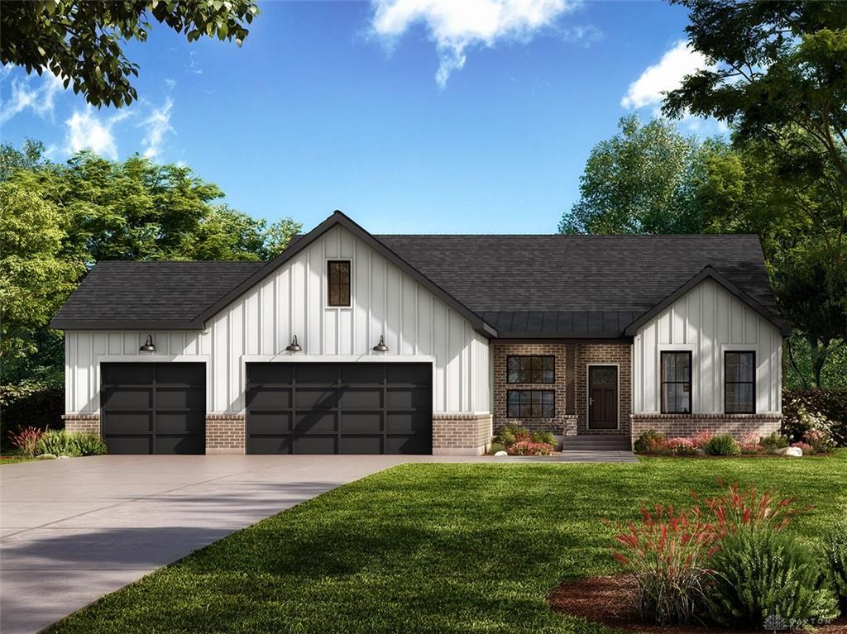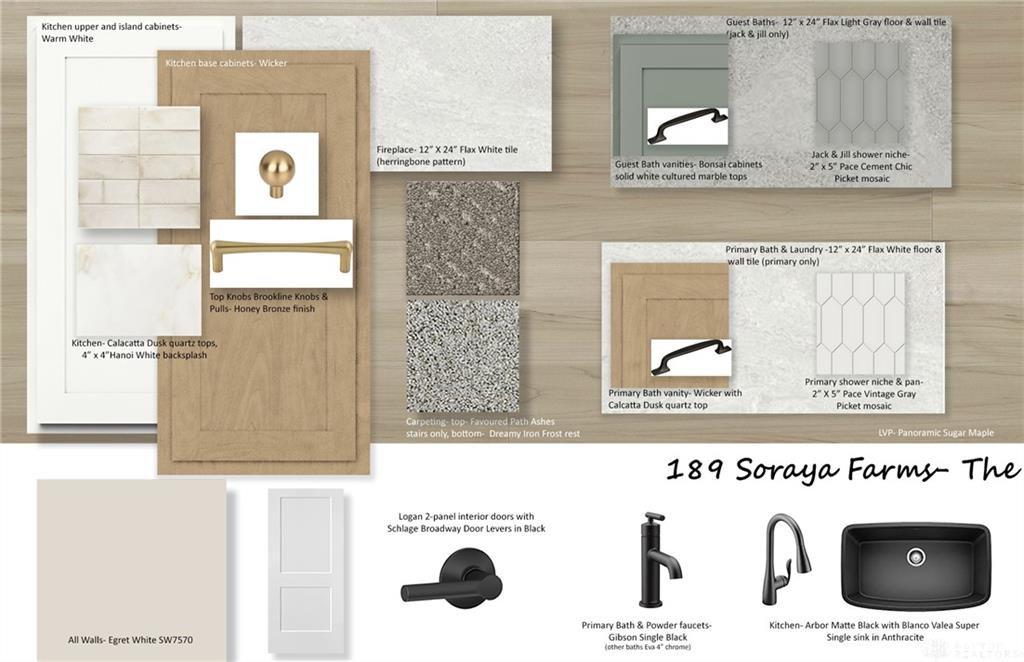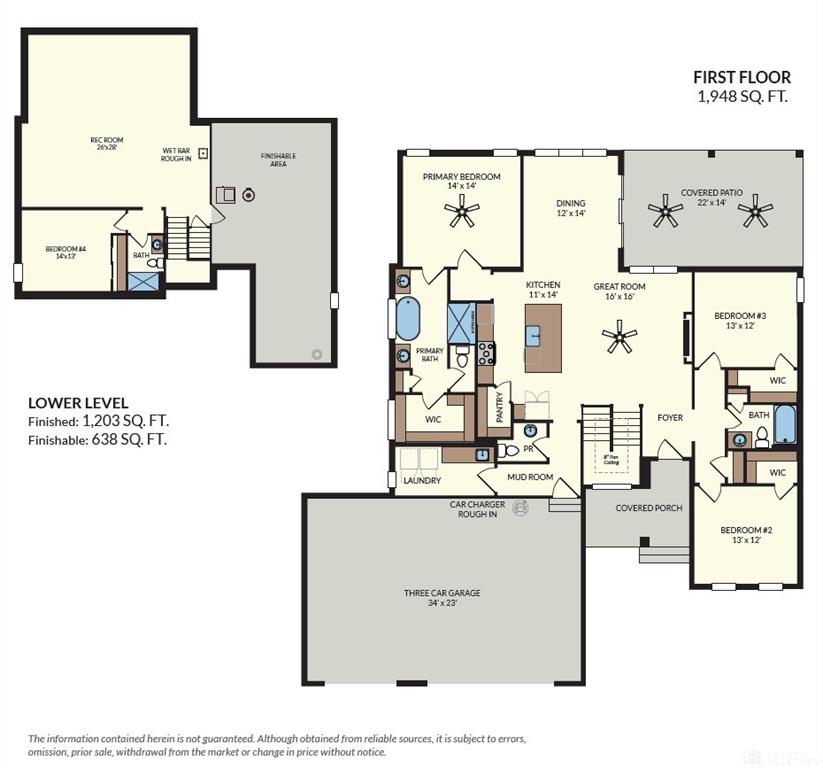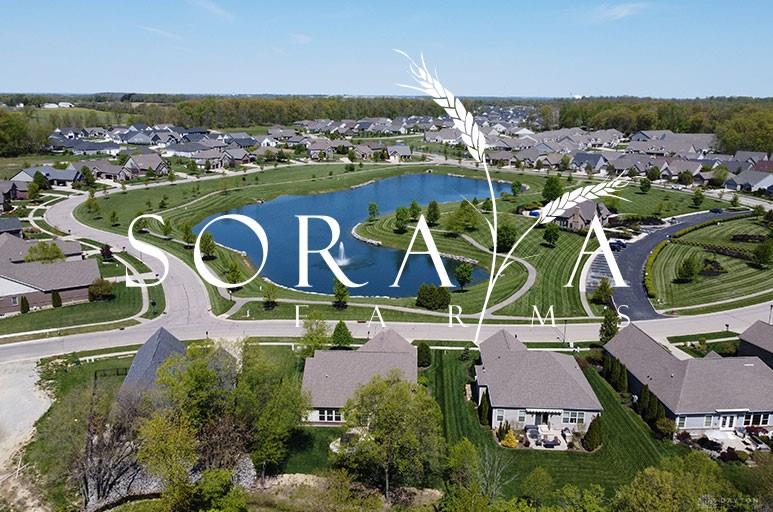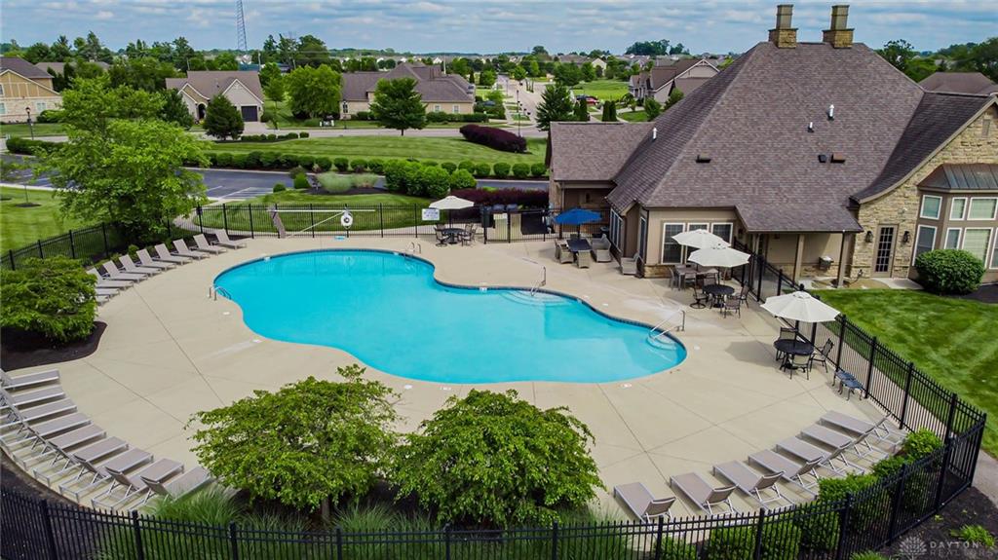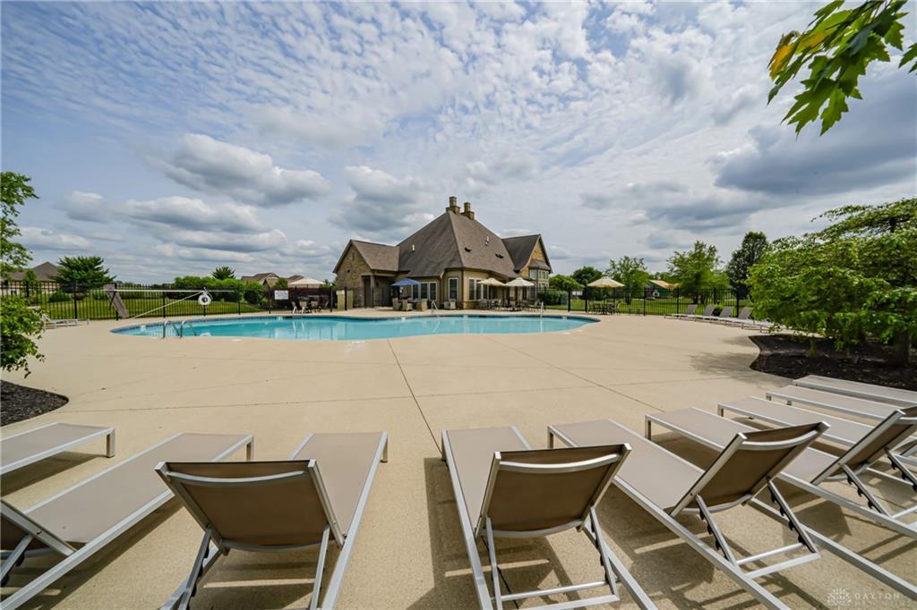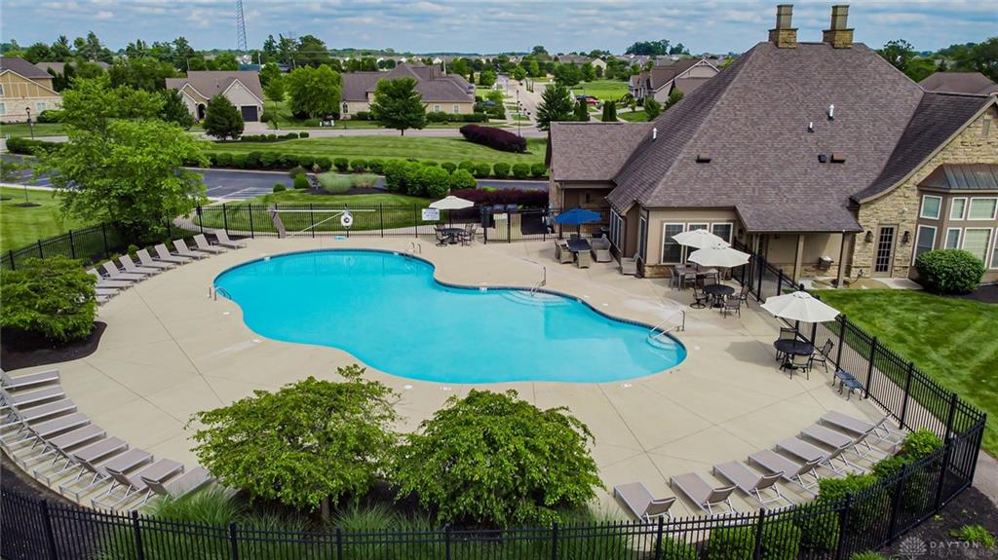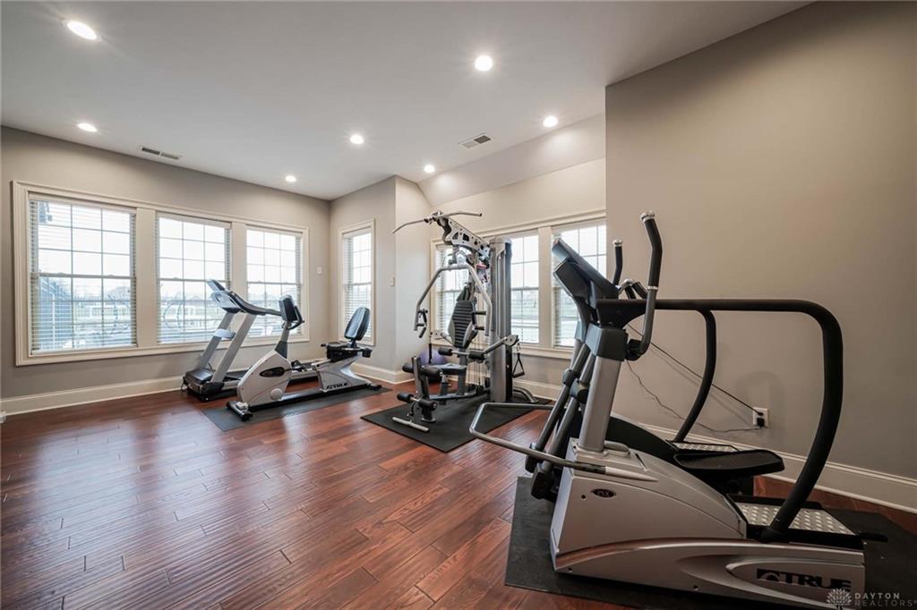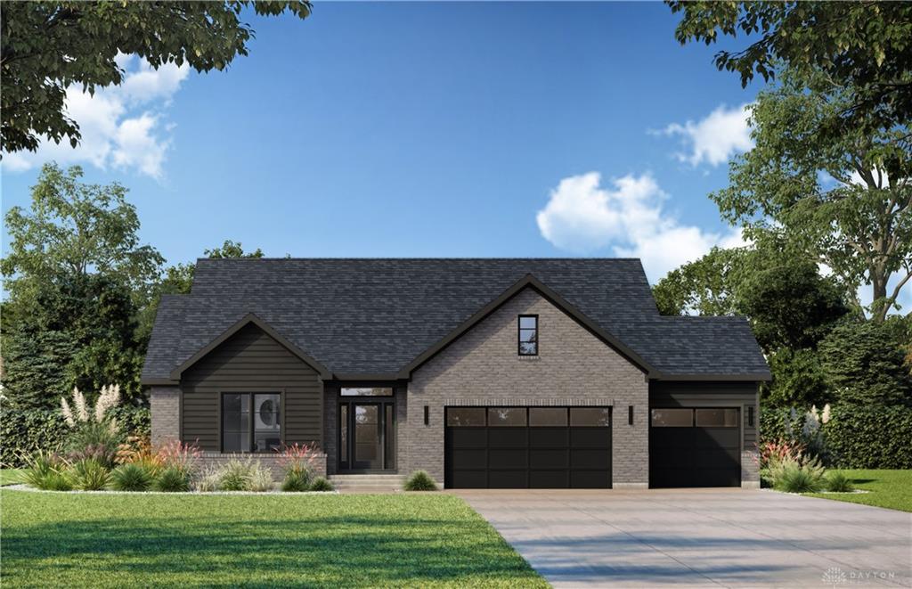Marketing Remarks
Welcome to the stunning *Scarlett* floorplan, a beautifully designed open-concept ranch home that offers a perfect combination of style, space, and functionality. With a thoughtful split floorplan layout, this home ensures privacy and comfort for everyone. The heart of the home is the gourmet kitchen, featuring gorgeous quartz countertops, sleek stainless steel appliances, and a stylish tile backsplash—ideal for cooking and entertaining. The spacious great room, kitchen, and foyer boast soaring 11-foot ceilings, creating an expansive and airy atmosphere. The luxurious primary bath is a true sanctuary, with a freestanding tub, split vanities, and a fully tiled zero-entry shower with a bottle ledge for added convenience. The design is completed with a stunning lineal electric fireplace, framed by tile that extends floor to ceiling, creating a striking focal point. The lower level adds even more living space with over 1,200 square feet of finished rec room space, perfect for a game room, home theater, or additional gathering area. An additional 4th bedroom and full bath are ideal for guests or family members, plus there’s over 630 square feet of unfinished storage for all your needs. Enjoy the outdoors from both the front covered porch and the back covered patio, perfect for relaxing or entertaining. The 3-car garage is complete with a car charger rough-in, offering convenience and forward-thinking for your electric vehicle. Located in a wonderful community with incredible amenities such as a clubhouse, heated pool, walking trails, fishing ponds, and an exercise room, this home offers the best of both luxury and lifestyle. This is the perfect place to call home—schedule a tour today to see everything this exceptional property has to offer!
additional details
- Outside Features Patio
- Heating System Forced Air,Natural Gas
- Cooling Central
- Fireplace Electric,One
- Garage 3 Car,Attached
- Total Baths 4
- Utilities City Water,Natural Gas,Sanitary Sewer
- Lot Dimensions .28 Acre
Room Dimensions
- Great Room: 16 x 16 (Main)
- Kitchen: 14 x 11 (Main)
- Dining Room: 14 x 12 (Main)
- Bedroom: 12 x 13 (Main)
- Bedroom: 12 x 13 (Main)
- Primary Bedroom: 14 x 14 (Main)
- Rec Room: 28 x 26 (Basement)
- Bedroom: 13 x 14 (Basement)
Great Schools in this area
similar Properties
9155 Remy Court
Welcome to the stunning *Scarlett* floorplan, a be...
More Details
$899,900
9268 Chaumont Avenue
This open-concept ranch-style home is sure to WOW ...
More Details
$879,900

- Office : 937.434.7600
- Mobile : 937-266-5511
- Fax :937-306-1806

My team and I are here to assist you. We value your time. Contact us for prompt service.
Mortgage Calculator
This is your principal + interest payment, or in other words, what you send to the bank each month. But remember, you will also have to budget for homeowners insurance, real estate taxes, and if you are unable to afford a 20% down payment, Private Mortgage Insurance (PMI). These additional costs could increase your monthly outlay by as much 50%, sometimes more.
 Courtesy: Design Homes & Development Co. (937) 438-3667 Tara Miller
Courtesy: Design Homes & Development Co. (937) 438-3667 Tara Miller
Data relating to real estate for sale on this web site comes in part from the IDX Program of the Dayton Area Board of Realtors. IDX information is provided exclusively for consumers' personal, non-commercial use and may not be used for any purpose other than to identify prospective properties consumers may be interested in purchasing.
Information is deemed reliable but is not guaranteed.
![]() © 2025 Georgiana C. Nye. All rights reserved | Design by FlyerMaker Pro | admin
© 2025 Georgiana C. Nye. All rights reserved | Design by FlyerMaker Pro | admin

