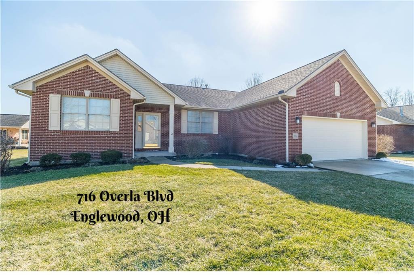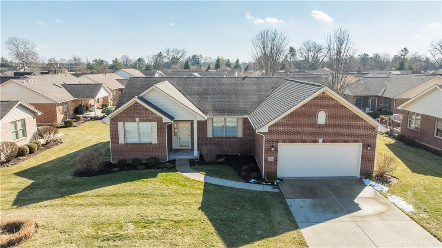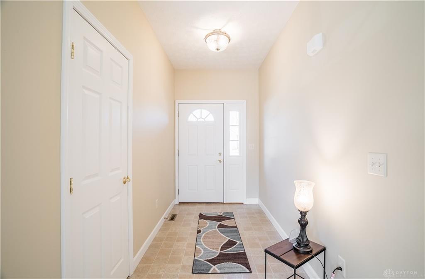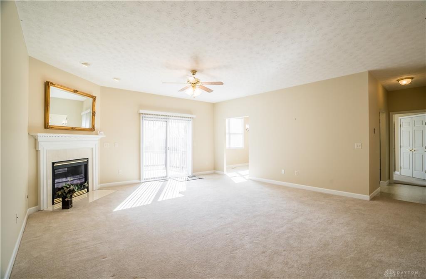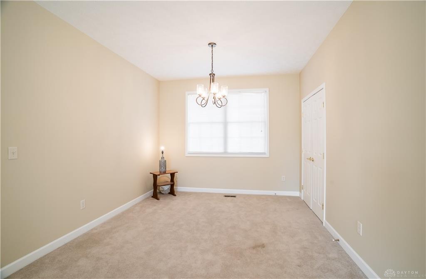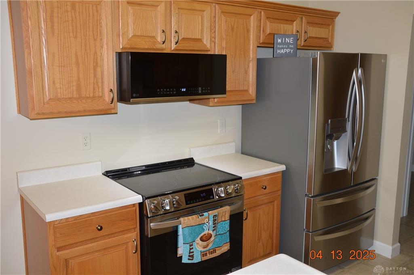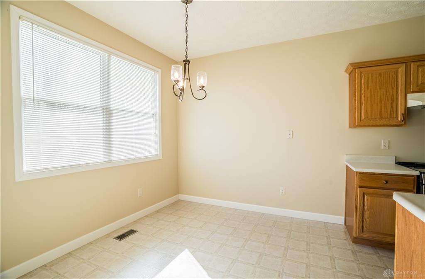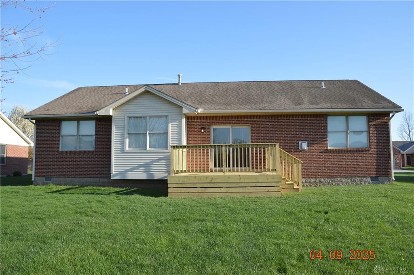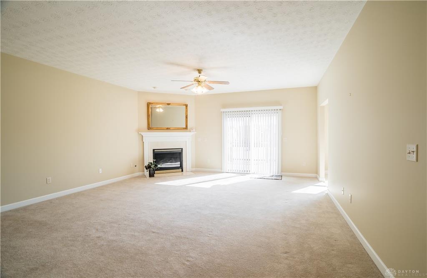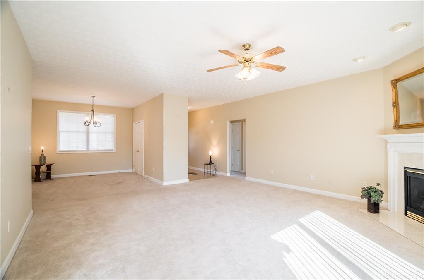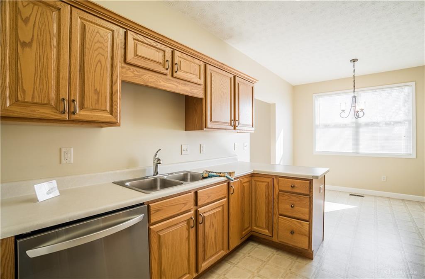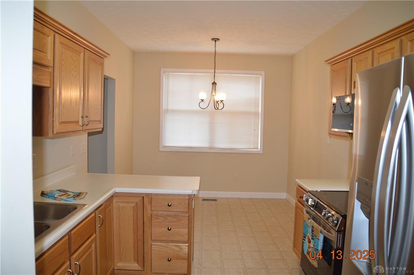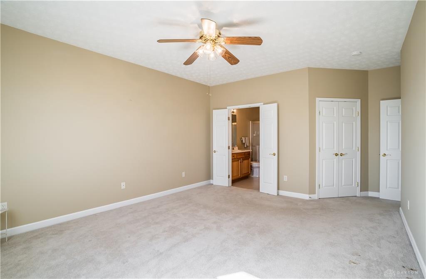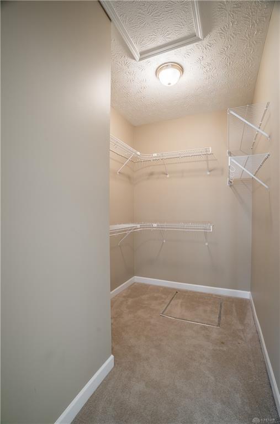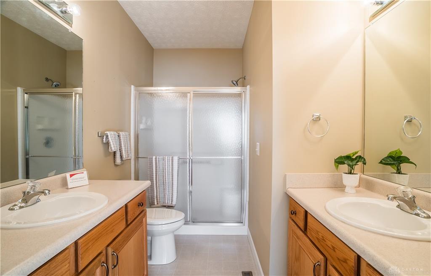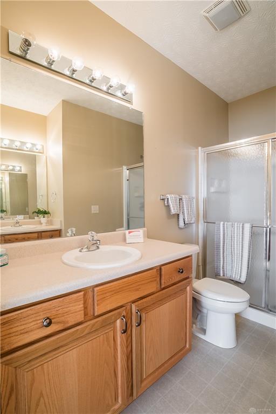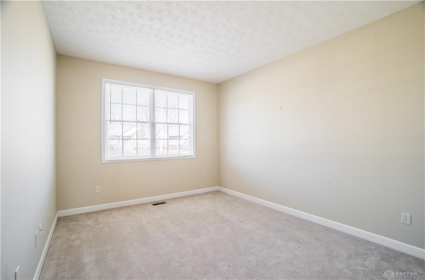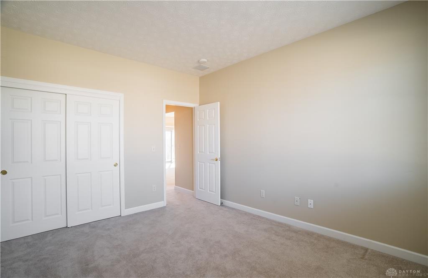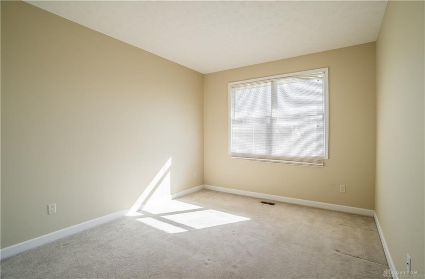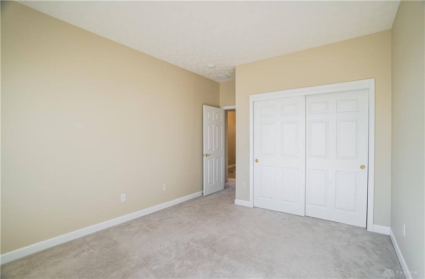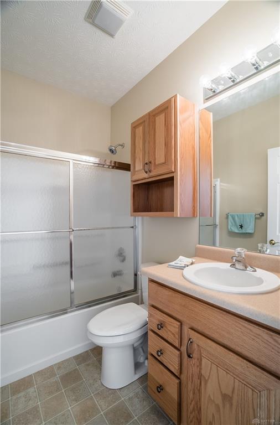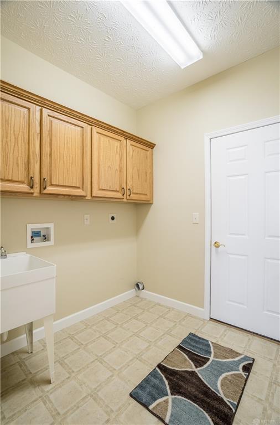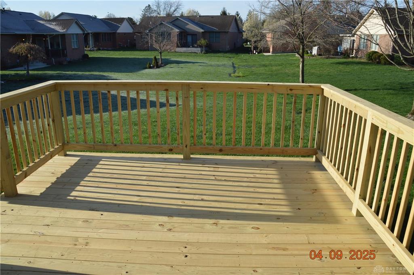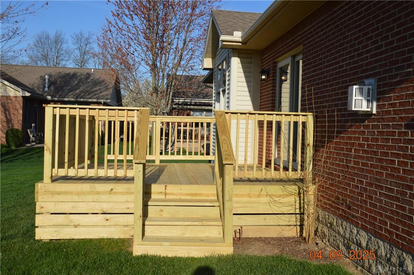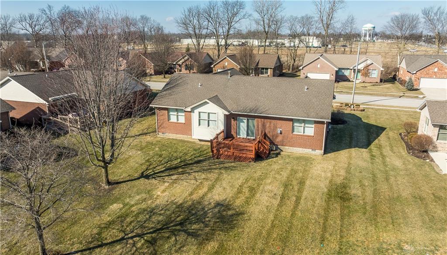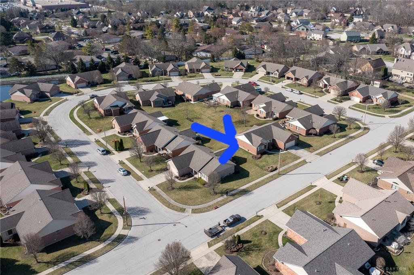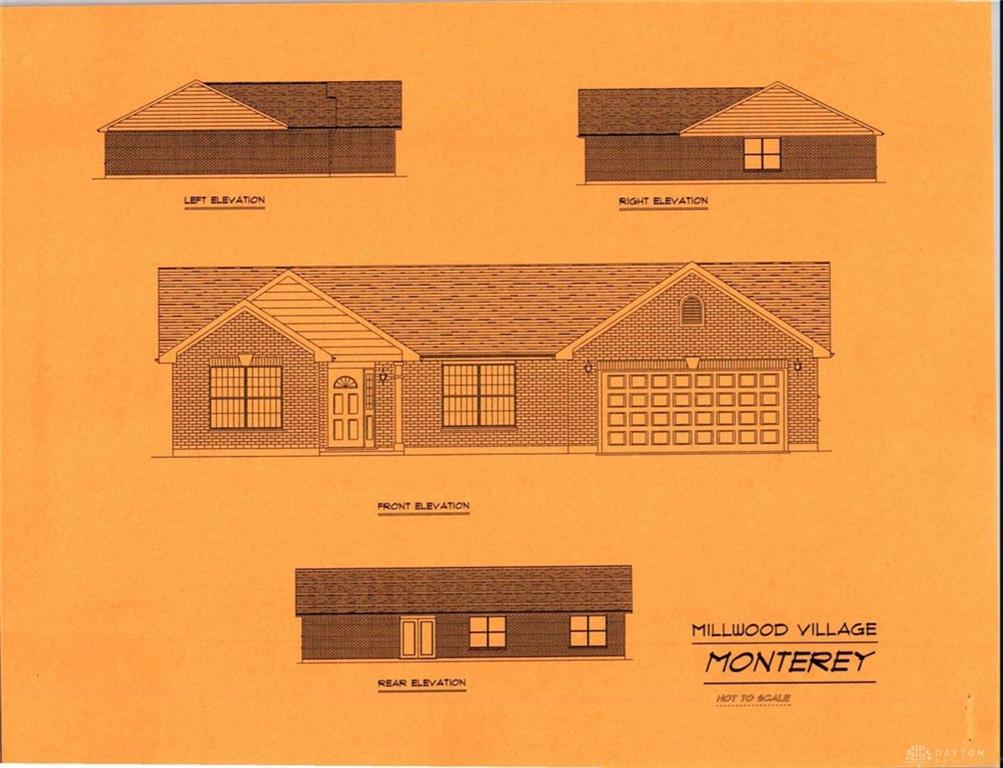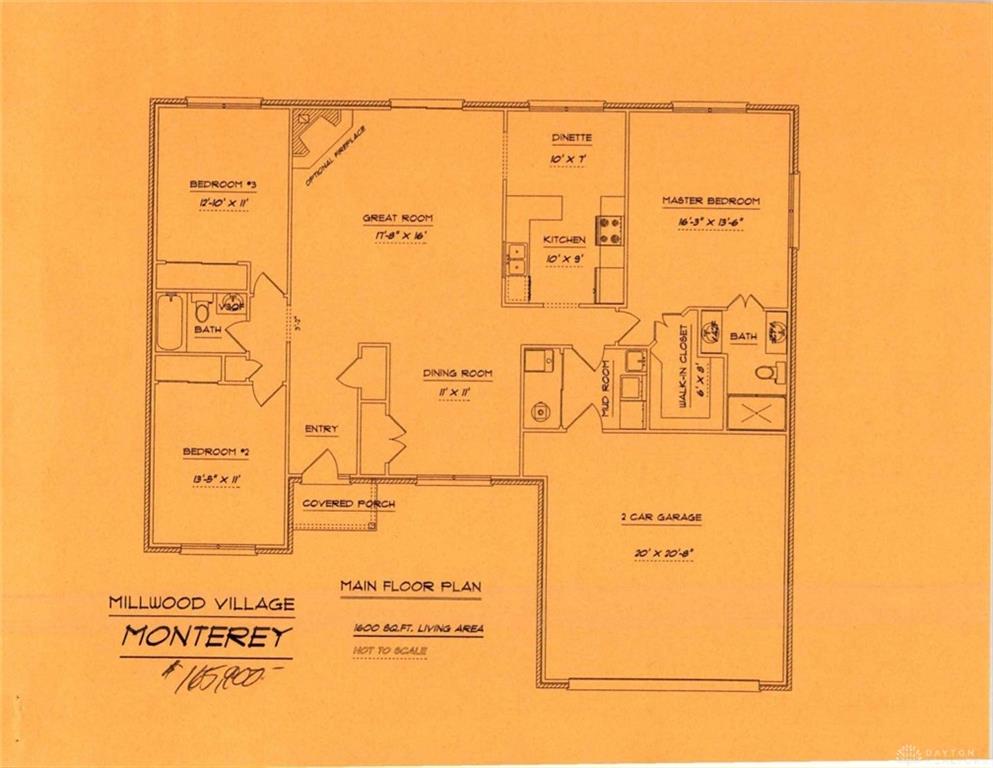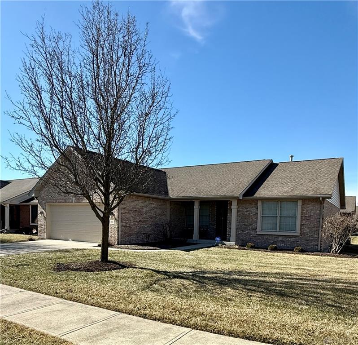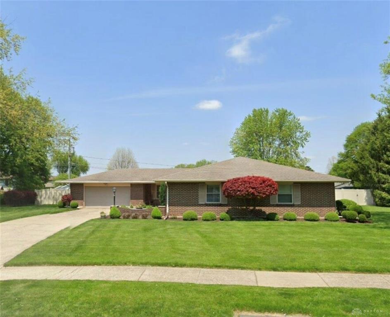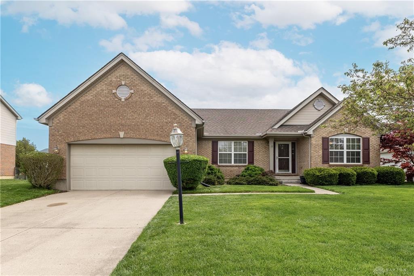1696 sq. ft.
2 baths
3 beds
$284,900 Price
928416 MLS#
Marketing Remarks
Tucked in a quiet Englewood community, this 3-bedroom, 2-bath RANCH STYLE home offers a lifestyle of ease and connection. With lawn care and snow removal handled for you, there’s more time to enjoy morning walks to Centennial Park, a good book from the library, or a leisurely stroll to nearby shops. Inside, the heart of the home is a welcoming GREAT ROOM, anchored by a GAS FIREPLACE – perfect for relaxing evenings. The kitchen, with its cozy breakfast nook, now features BRAND-NEW STAINLESS-STEEL APPLIANCES - range, refrigerator, dishwasher, microwave! It's ready for home-cooked meals and warm conversations. The dining room brings family and friends together, while the 2-car garage with overhead storage keeps everything in its place. Step outside onto the BRAND NEW DECK - March 2025—perfect for quiet mornings or evening gatherings. The IRRIGATION SYSTEM keeps the yard lush with little effort. Seller is providing a 1 year home warranty! This is a one owner home...no pets and non-smoking. The community gathers each year for a picnic, a reminder that home isn’t just about a place—it’s about the people around you
additional details
- Outside Features Cable TV,Deck,Lawn Sprinkler
- Heating System Forced Air,Natural Gas
- Cooling Central
- Fireplace Gas,One
- Garage 2 Car,Attached,Opener,Overhead Storage
- Total Baths 2
- Utilities 220 Volt Outlet,City Water,Natural Gas,Sanitary Sewer,Storm Sewer
- Lot Dimensions 70 x 105
Room Dimensions
- Primary Bedroom: 17 x 14 (Main)
- Bedroom: 14 x 11 (Main)
- Bedroom: 13 x 11 (Main)
- Breakfast Room: 9 x 9 (Main)
- Dining Room: 11 x 11 (Main)
- Entry Room: 11 x 6 (Main)
- Great Room: 20 x 18 (Main)
- Kitchen: 10 x 9 (Main)
- Laundry: 7 x 7 (Main)
Virtual Tour
Great Schools in this area
similar Properties
101 Millwood Village Drive
Welcome home to this beautifully well-kept all bri...
More Details
$299,000
316 Beechgrove Drive
This one is truly move-in ready. The current owner...
More Details
$295,000
1010 Windpointe Way
Welcome to this charming 3-bedroom, 2-bathroom ran...
More Details
$294,900

- Office : 937.434.7600
- Mobile : 937-266-5511
- Fax :937-306-1806

My team and I are here to assist you. We value your time. Contact us for prompt service.
Mortgage Calculator
This is your principal + interest payment, or in other words, what you send to the bank each month. But remember, you will also have to budget for homeowners insurance, real estate taxes, and if you are unable to afford a 20% down payment, Private Mortgage Insurance (PMI). These additional costs could increase your monthly outlay by as much 50%, sometimes more.
 Courtesy: Keller Williams Home Town Rlty (937) 890-9111 Cathy McGrail
Courtesy: Keller Williams Home Town Rlty (937) 890-9111 Cathy McGrail
Data relating to real estate for sale on this web site comes in part from the IDX Program of the Dayton Area Board of Realtors. IDX information is provided exclusively for consumers' personal, non-commercial use and may not be used for any purpose other than to identify prospective properties consumers may be interested in purchasing.
Information is deemed reliable but is not guaranteed.
![]() © 2025 Georgiana C. Nye. All rights reserved | Design by FlyerMaker Pro | admin
© 2025 Georgiana C. Nye. All rights reserved | Design by FlyerMaker Pro | admin

