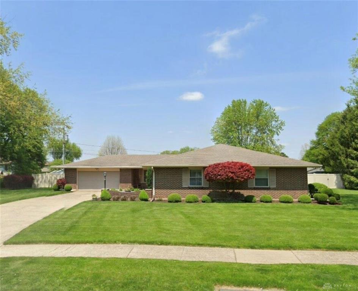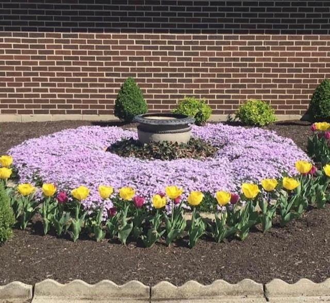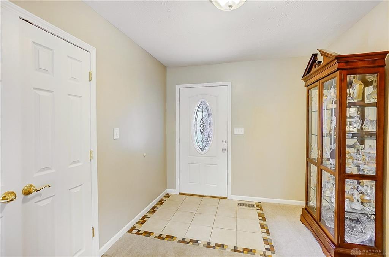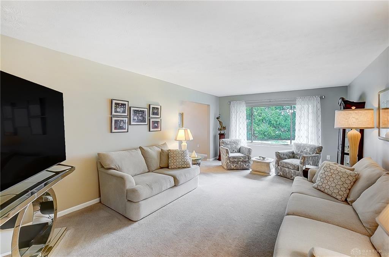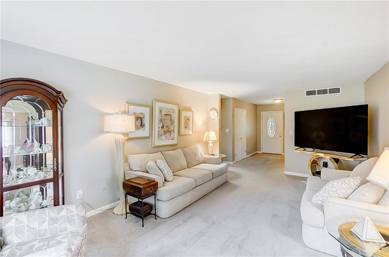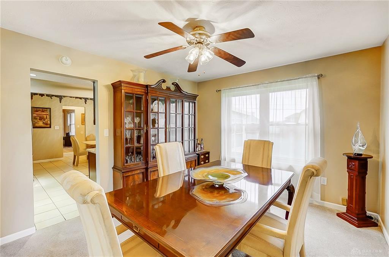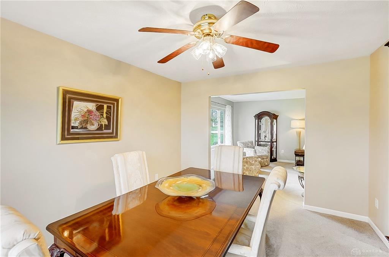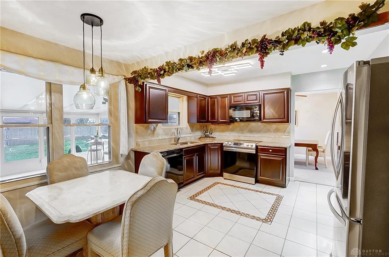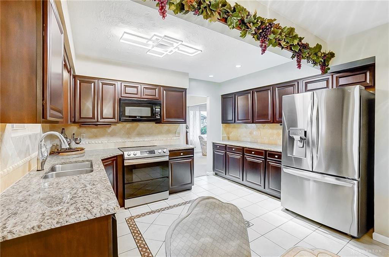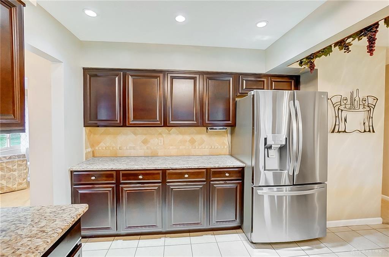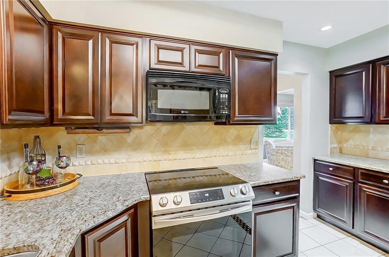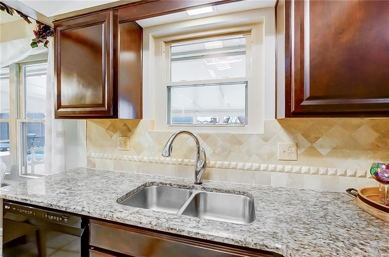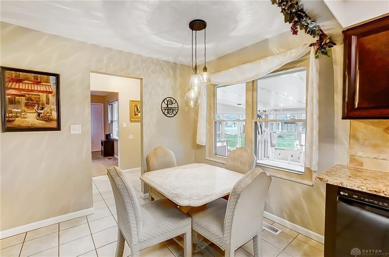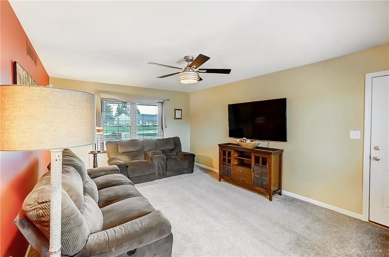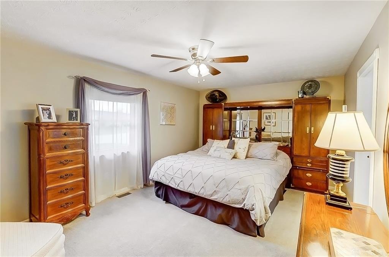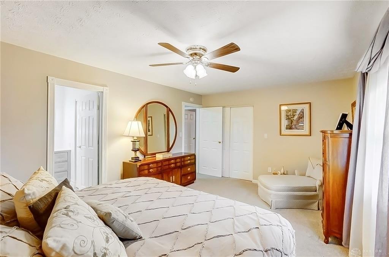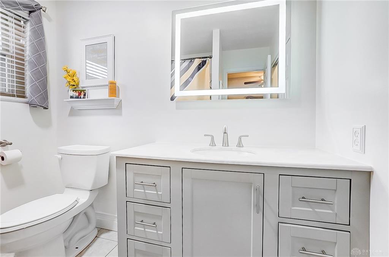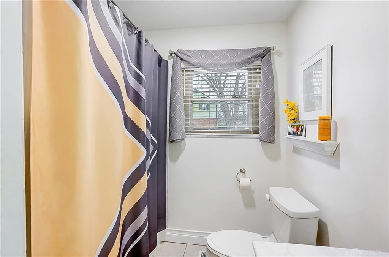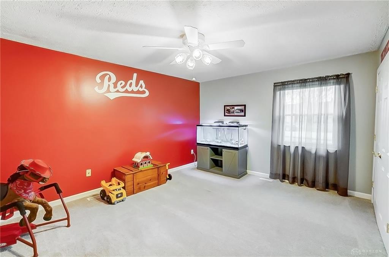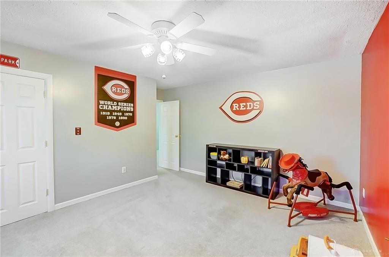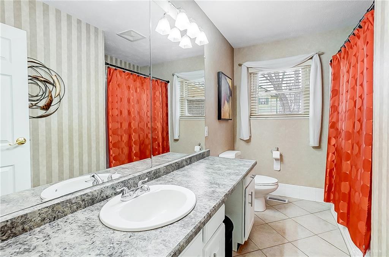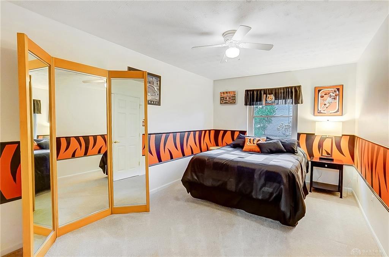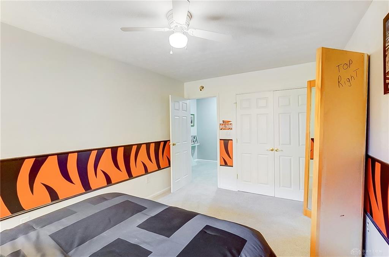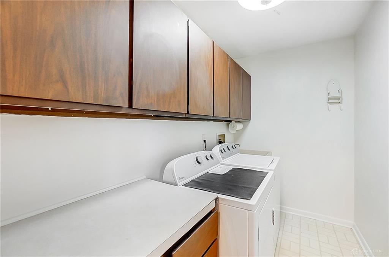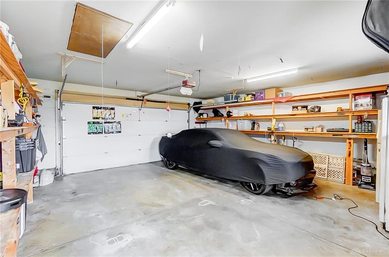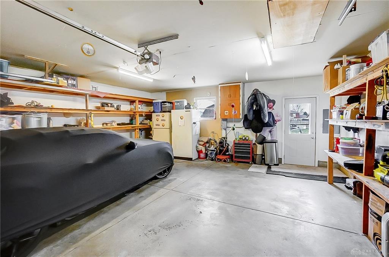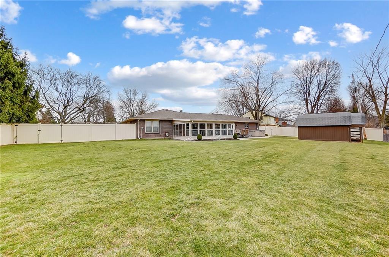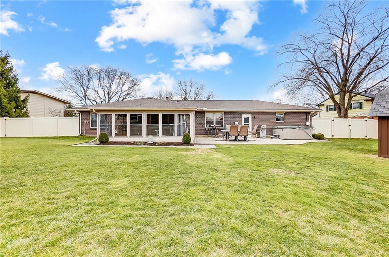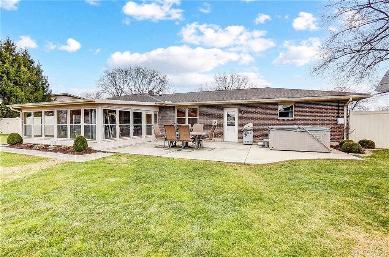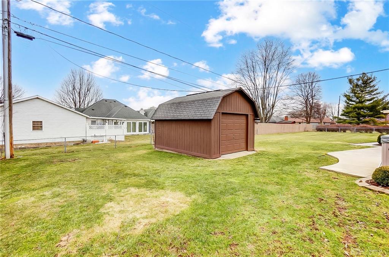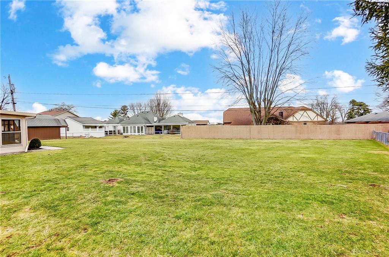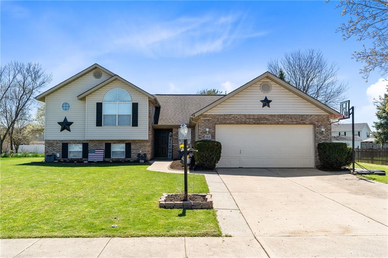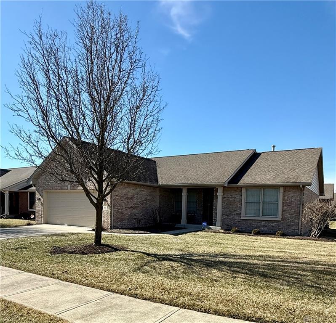2142 sq. ft.
2 baths
3 beds
$295,000 Price
928264 MLS#
Marketing Remarks
This one is truly move-in ready. The current owner has done so much to improve and keep it well maintained. This spacious brick ranch measures in at 2,142 sq. ft. plus an enclosed patio. It is located in desirable Beechwood Heights just north of Downtown Englewood with easy access to I-70 and Englewood Reserve. The spacious kitchen has granite tops and a ceramic backsplash with an adjoining breakfast room. The adjacent dining room offers space for a more formal dinner. The inviting family room provides a cozy gathering space, perfect for relaxing or entertaining. There is a handy mop sink in the laundry room and additional cabinets. The primary bedroom has an updated ensuite, and all bedrooms are spacious. The hall bath has an extended vanity with a make-up counter, and the living room features a large picture window for added natural light. The glass-enclosed patio provides the perfect spot to enjoy one of the largest lots in the neighborhood—you’ll appreciate the extra room when it’s time for outdoor activities. The shed offers additional storage space and has a concrete floor. The 24 x 24 garage offers more storage with built-in shelves. Copy and paste for walk-through video https://bit.ly/44j8IBm Be sure to put this well-maintained home on your short list to see!
additional details
- Outside Features Partial Fence,Patio,Porch
- Heating System Forced Air,Natural Gas
- Cooling Central
- Garage 2 Car,Attached,Opener,Storage
- Total Baths 2
- Utilities 220 Volt Outlet,City Water,Natural Gas,Sanitary Sewer
- Lot Dimensions 140x173x97x89
Room Dimensions
- Entry Room: 6 x 8 (Main)
- Family Room: 12 x 18 (Main)
- Living Room: 13 x 21 (Main)
- Dining Room: 11 x 13 (Main)
- Kitchen: 8 x 13 (Main)
- Breakfast Room: 8 x 11 (Main)
- Laundry: 5 x 9 (Main)
- Primary Bedroom: 12 x 18 (Main)
- Bedroom: 10 x 15 (Main)
- Bedroom: 12 x 15 (Main)
- Screen Porch: 13 x 20 (Main)
Virtual Tour
Great Schools in this area
similar Properties
111 Union Ridge Drive
Welcome to this beautifully maintained 5-bedroom, ...
More Details
$314,900
101 Millwood Village Drive
Welcome home to this beautifully well-kept all bri...
More Details
$299,000
316 Beechgrove Drive
This one is truly move-in ready. The current owner...
More Details
$295,000

- Office : 937.434.7600
- Mobile : 937-266-5511
- Fax :937-306-1806

My team and I are here to assist you. We value your time. Contact us for prompt service.
Mortgage Calculator
This is your principal + interest payment, or in other words, what you send to the bank each month. But remember, you will also have to budget for homeowners insurance, real estate taxes, and if you are unable to afford a 20% down payment, Private Mortgage Insurance (PMI). These additional costs could increase your monthly outlay by as much 50%, sometimes more.
Data relating to real estate for sale on this web site comes in part from the IDX Program of the Dayton Area Board of Realtors. IDX information is provided exclusively for consumers' personal, non-commercial use and may not be used for any purpose other than to identify prospective properties consumers may be interested in purchasing.
Information is deemed reliable but is not guaranteed.
![]() © 2025 Georgiana C. Nye. All rights reserved | Design by FlyerMaker Pro | admin
© 2025 Georgiana C. Nye. All rights reserved | Design by FlyerMaker Pro | admin

