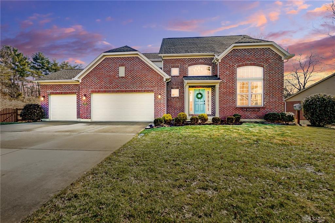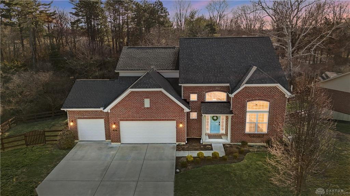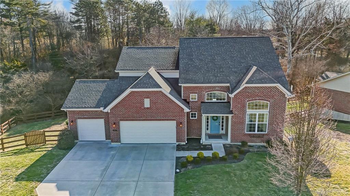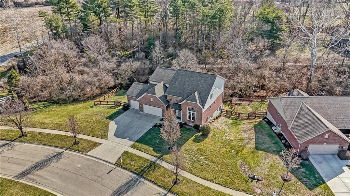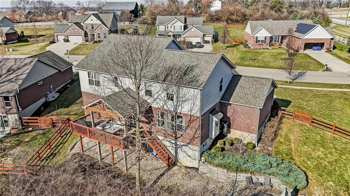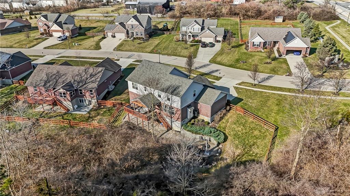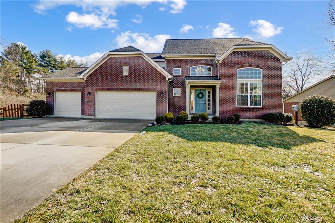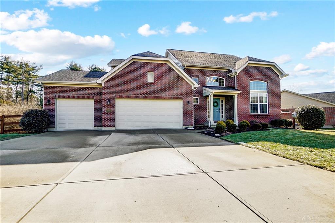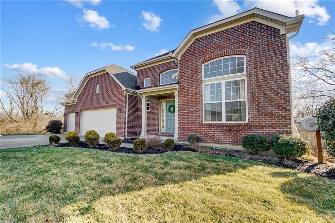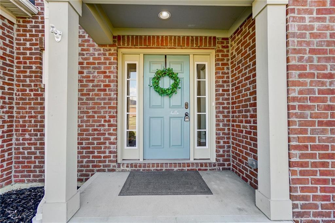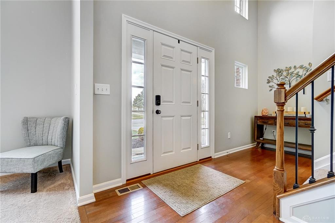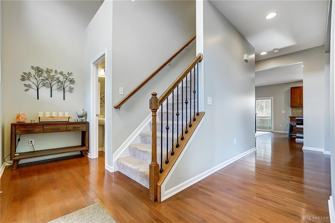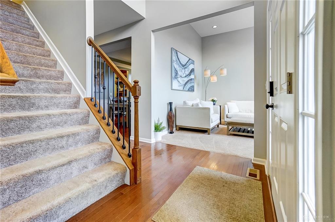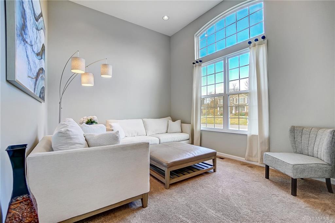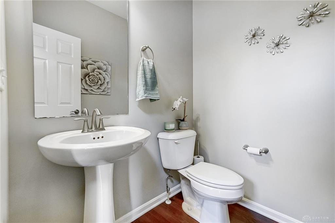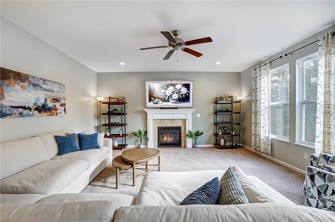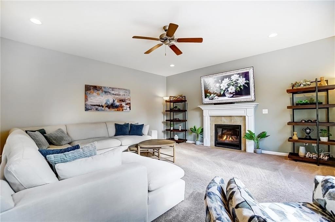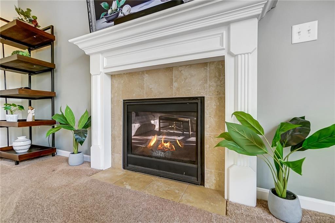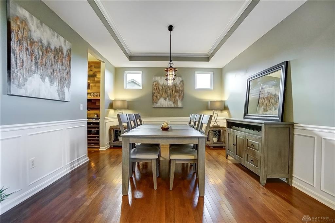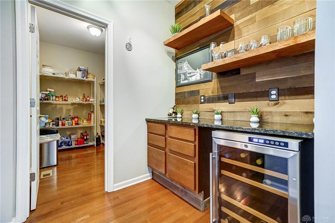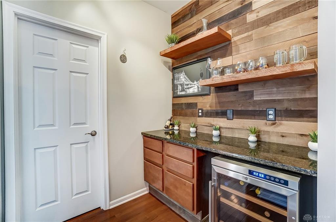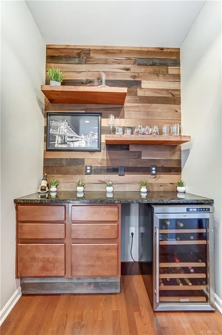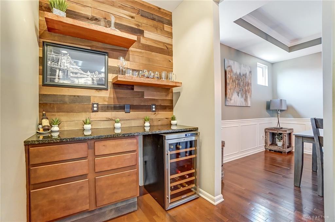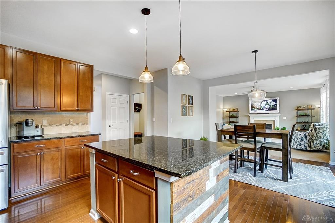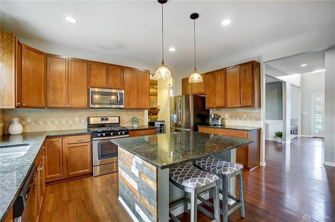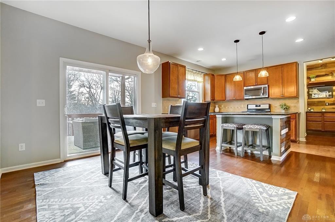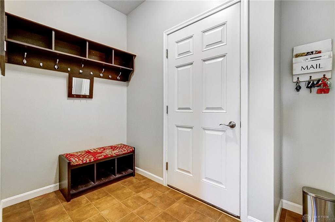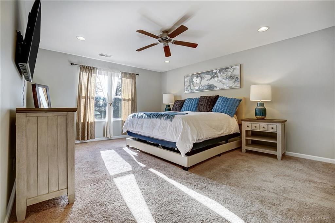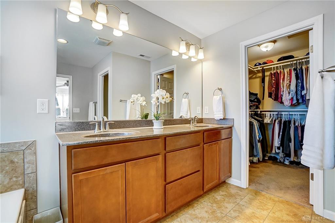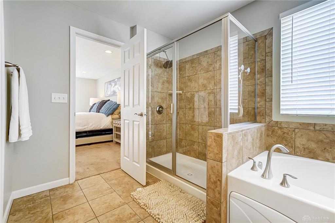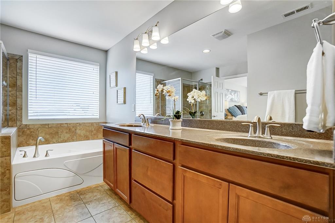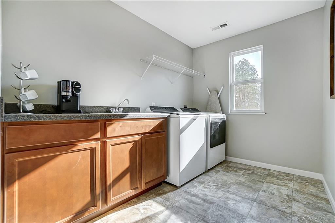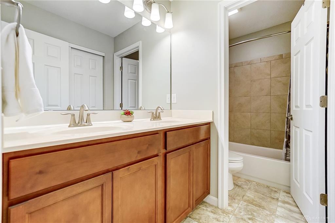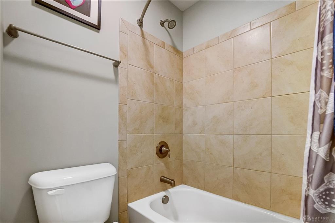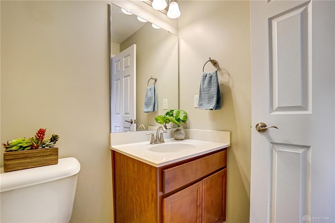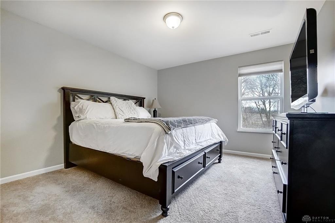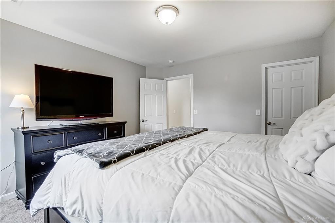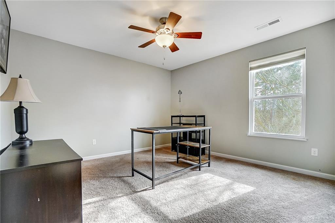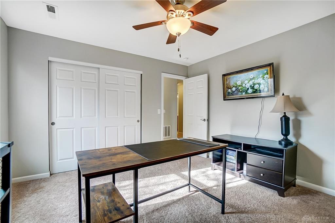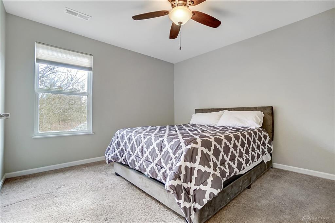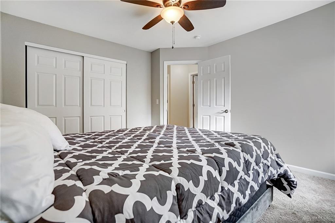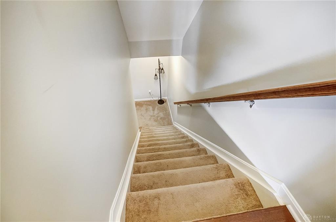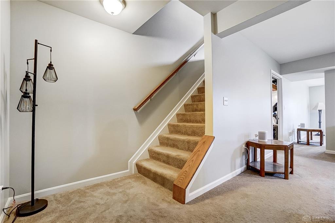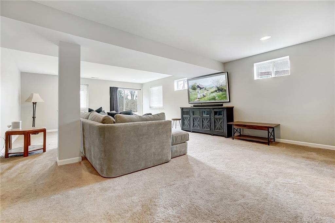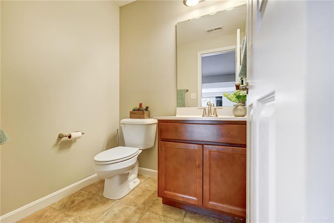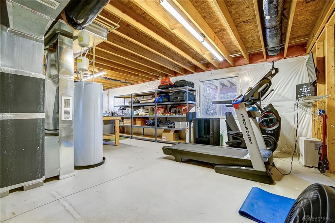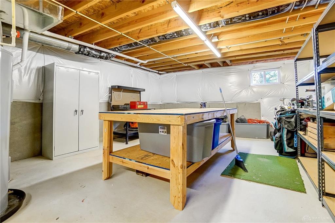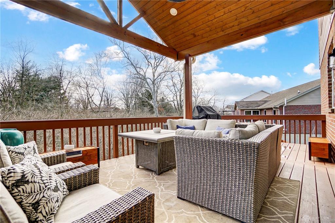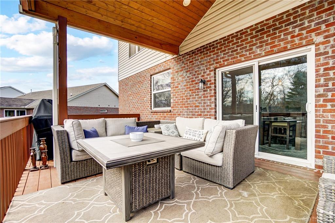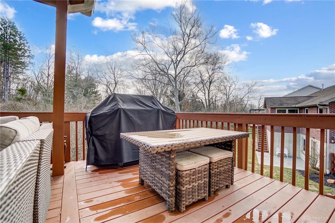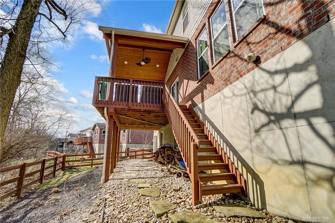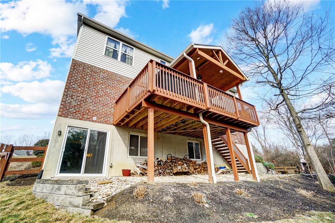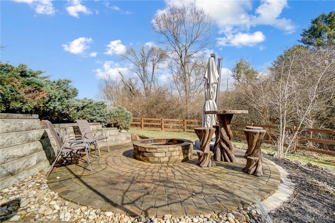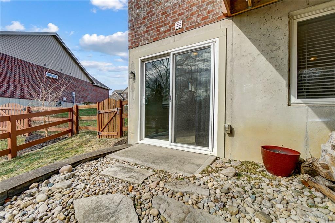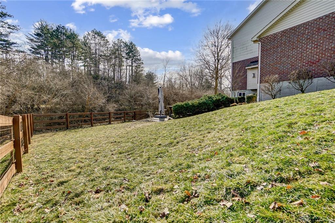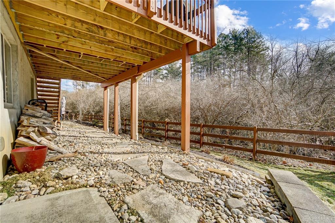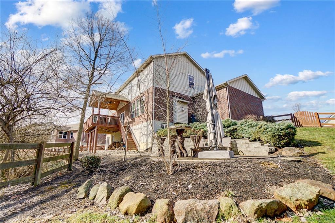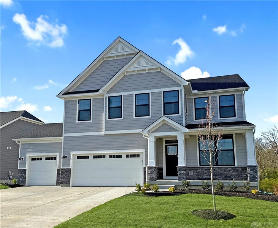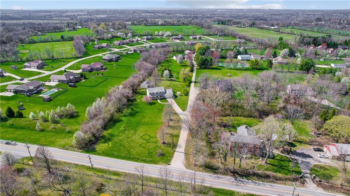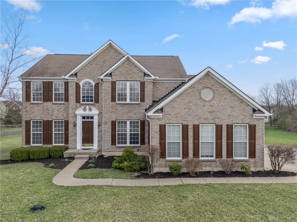3245 sq. ft.
4 baths
4 beds
$589,900 Price
928139 MLS#
Marketing Remarks
Welcome to this delightful residence, where timeless charm meets modern elegance. Step onto warm wooden floors and admire the sophisticated 9-foot ceilings that lead you through an inviting space. The stunning formal dining room features exquisite wainscoting, a tray ceiling, and a convenient butler's pantry with a dry bar and beverage fridge. Culinary enthusiasts will adore the gourmet kitchen, showcasing a sleek granite island, gas stove, and an expansive walk-in pantry for all your storage needs. The first-floor also features a formal living room/study and a cozy family room off of the kitchen area with a gas fireplace and large windows overlooking the rear yard. Upstairs, you will find four spacious bedrooms, including a primary suite with walk-in shower, soaking tub, dual vanities and a walk-in closet. There is a shared hall bath that also includes dual vanities and tub/shower combo. The second-floor laundry room offers ultimate convenience, simplifying your daily routine. Unwind on the covered deck, savoring serene views of the lush woods, or gather around the firepit for cozy evenings with friends and family. The fully fenced rear yard provides safety and security for family pets. Descend to the finished basement with its walkout access, perfect for transforming into a versatile area tailored to your lifestyle. A spacious workroom doubles as a craft and storage area, offering endless possibilities. And let's not forget the oversized three-car garage, perfect for storing all of your tools and toys. This residence is more than just a home; it's an upgrade to a lifestyle full of comfort and style.
additional details
- Heating System Natural Gas
- Cooling Central
- Fireplace Gas
- Garage 3 Car,Attached
- Total Baths 4
- Utilities 220 Volt Outlet,City Water,Sanitary Sewer
- Lot Dimensions Of Record
Room Dimensions
- Primary Bedroom: 14 x 17 (Second)
- Bedroom: 13 x 12 (Second)
- Bedroom: 12 x 12 (Second)
- Bedroom: 12 x 12 (Second)
- Breakfast Room: 11 x 13 (Main)
- Dining Room: 13 x 12 (Main)
- Entry Room: 8 x 7 (Main)
- Family Room: 26 x 17 (Basement)
- Great Room: 18 x 17 (Main)
- Kitchen: 10 x 15 (Main)
- Laundry: 7 x 10 (Second)
- Living Room: 13 x 11 (Main)
- Utility Room: 15 x 29 (Basement)
Virtual Tour
Great Schools in this area
similar Properties
505 Creekside Lane
The Kingsmark Design by Cristo Homes. 4 bedrooms, ...
More Details
$614,900
5577 State Route 48
Welcome Home! Tucked away on a private drive withi...
More Details
$600,000
582 Sage Run Drive
Stunning newly updated open-concept 4-Bedroom Home...
More Details
$599,900

- Office : 937.434.7600
- Mobile : 937-266-5511
- Fax :937-306-1806

My team and I are here to assist you. We value your time. Contact us for prompt service.
Mortgage Calculator
This is your principal + interest payment, or in other words, what you send to the bank each month. But remember, you will also have to budget for homeowners insurance, real estate taxes, and if you are unable to afford a 20% down payment, Private Mortgage Insurance (PMI). These additional costs could increase your monthly outlay by as much 50%, sometimes more.
 Courtesy: BHHS Professional Realty (937) 436-9494 Laurie Westheimer
Courtesy: BHHS Professional Realty (937) 436-9494 Laurie Westheimer
Data relating to real estate for sale on this web site comes in part from the IDX Program of the Dayton Area Board of Realtors. IDX information is provided exclusively for consumers' personal, non-commercial use and may not be used for any purpose other than to identify prospective properties consumers may be interested in purchasing.
Information is deemed reliable but is not guaranteed.
![]() © 2025 Georgiana C. Nye. All rights reserved | Design by FlyerMaker Pro | admin
© 2025 Georgiana C. Nye. All rights reserved | Design by FlyerMaker Pro | admin

