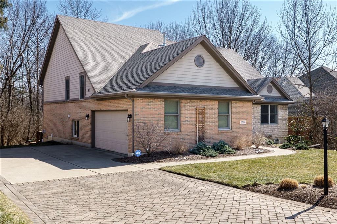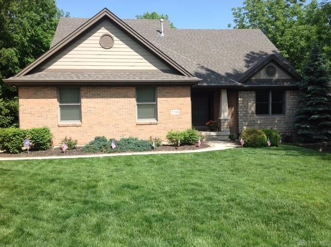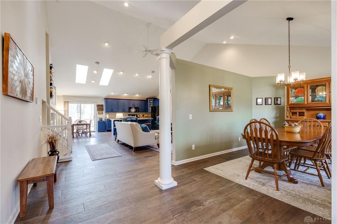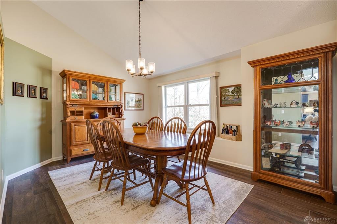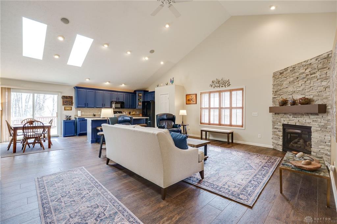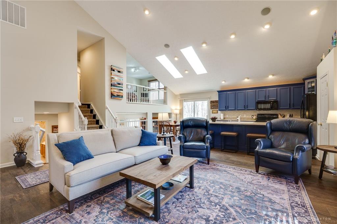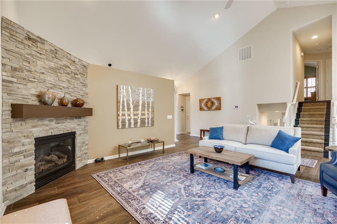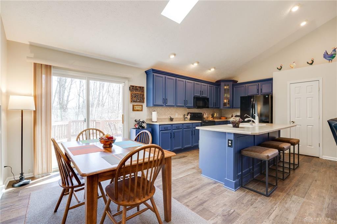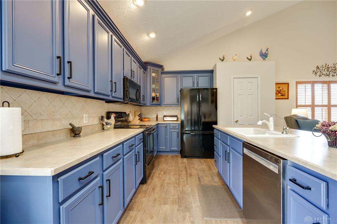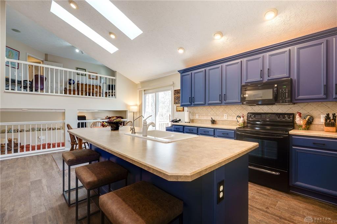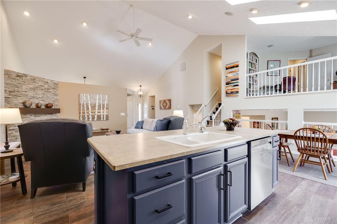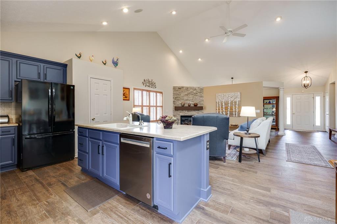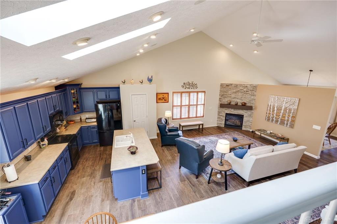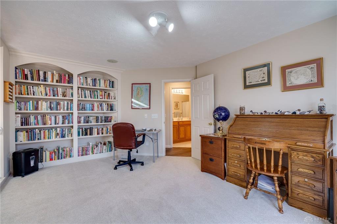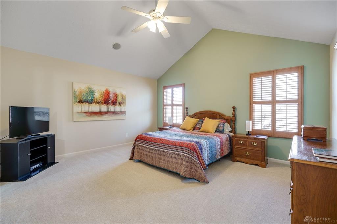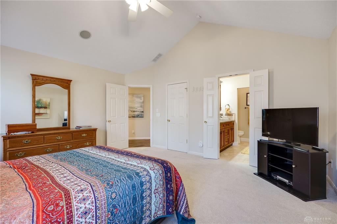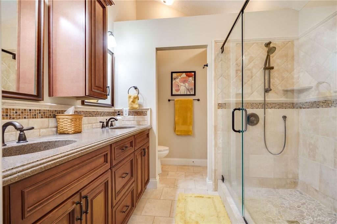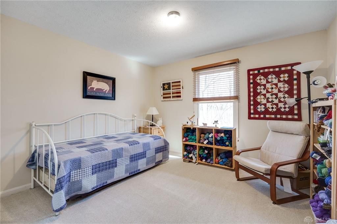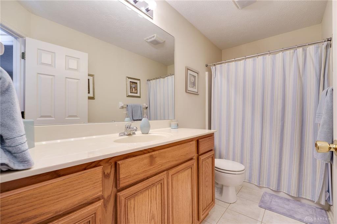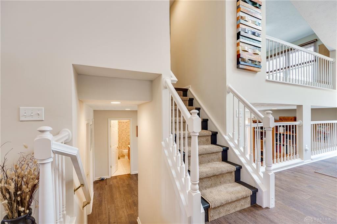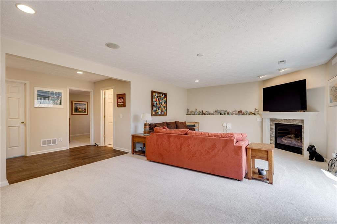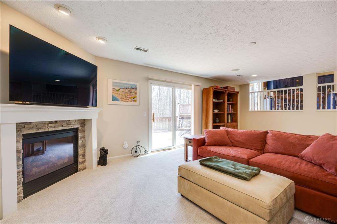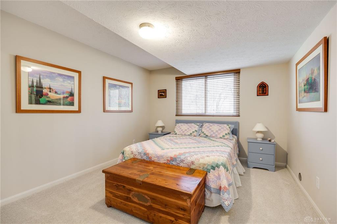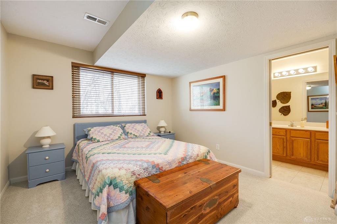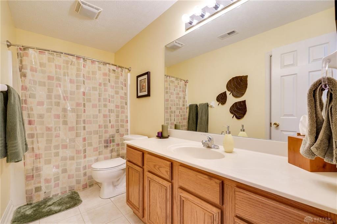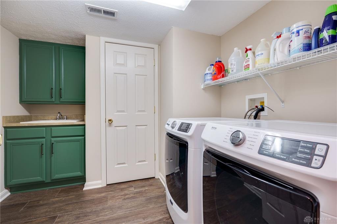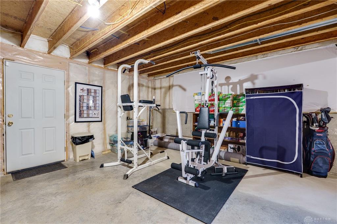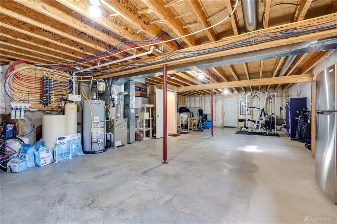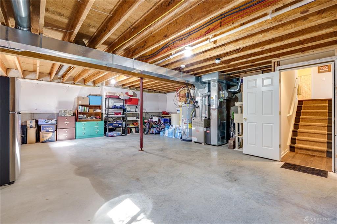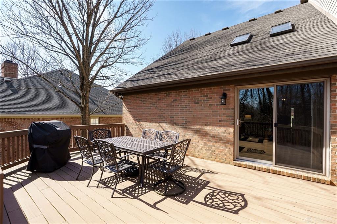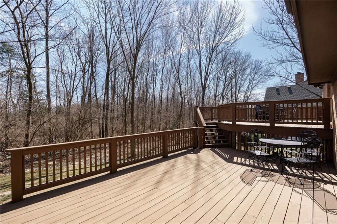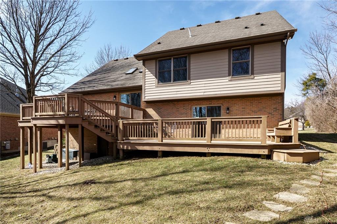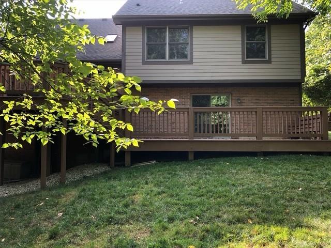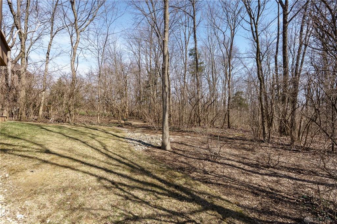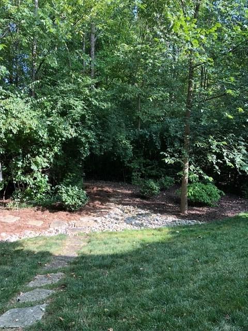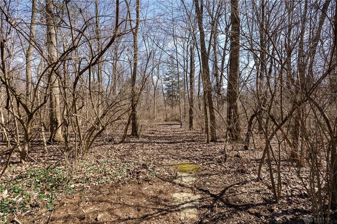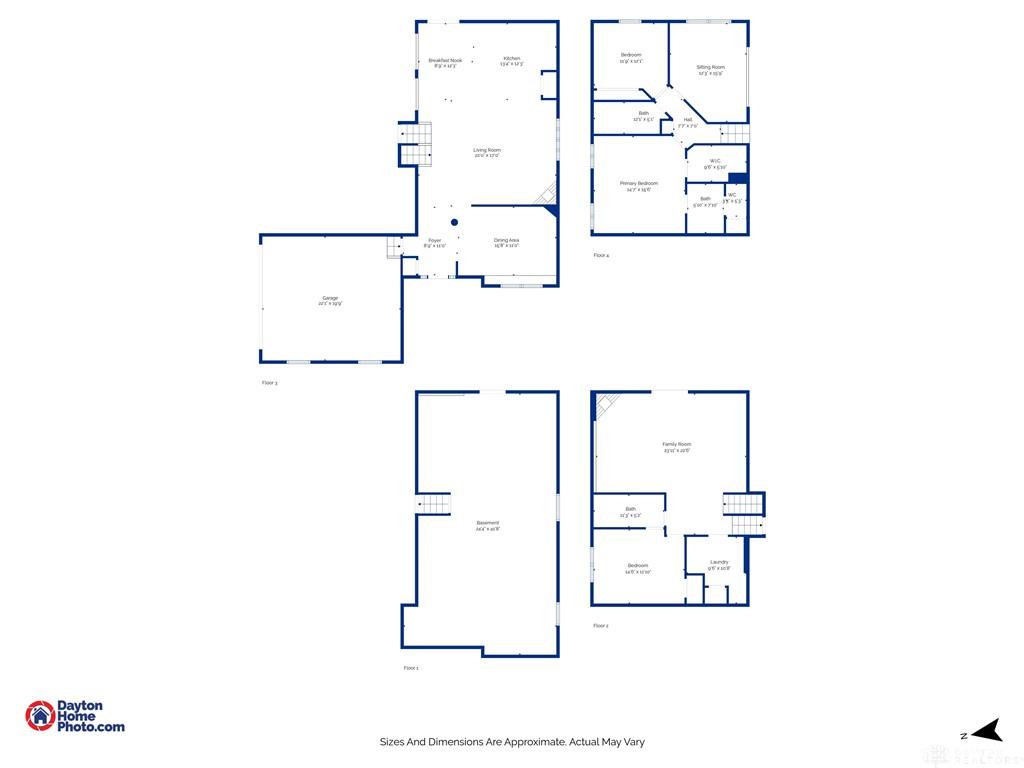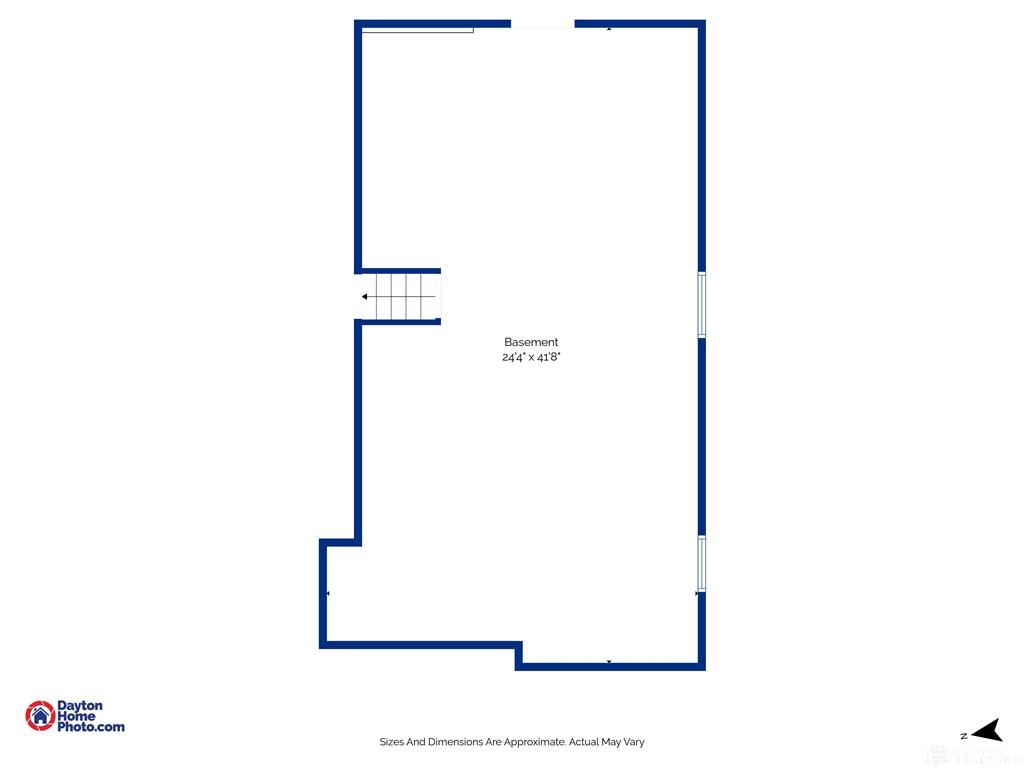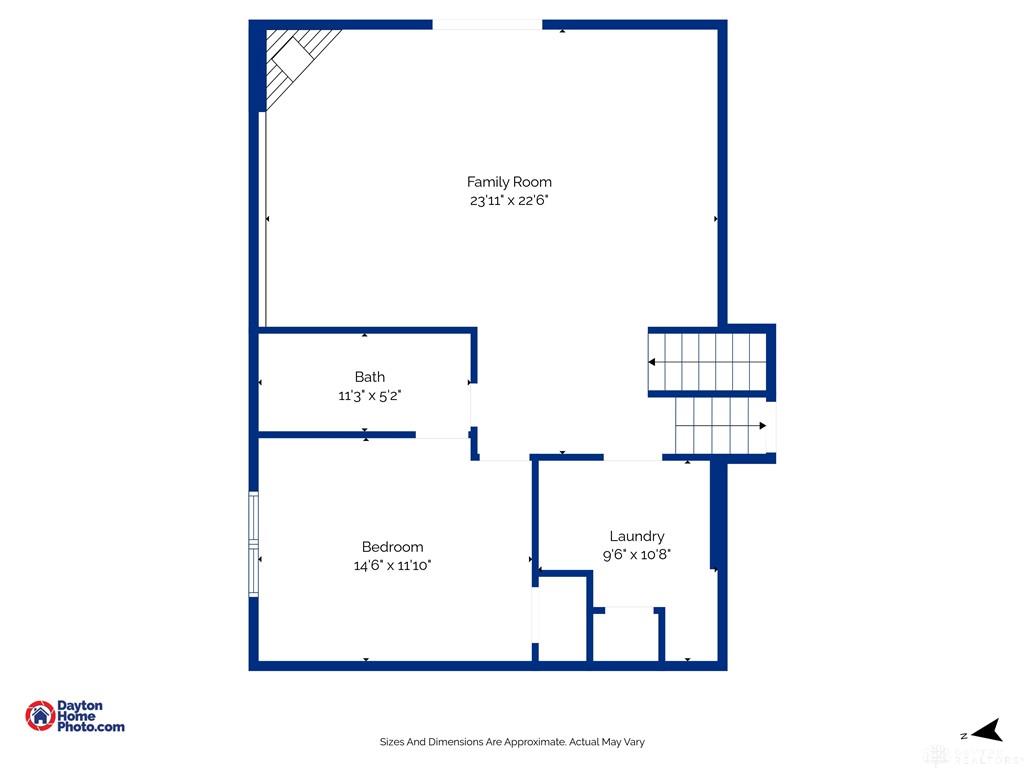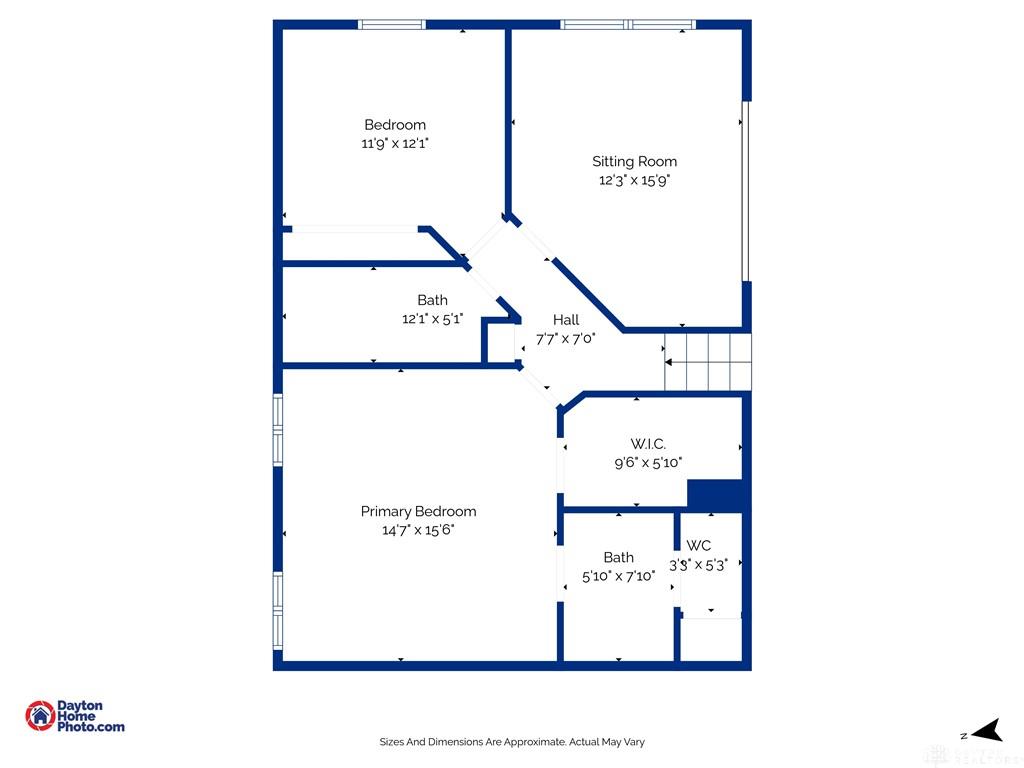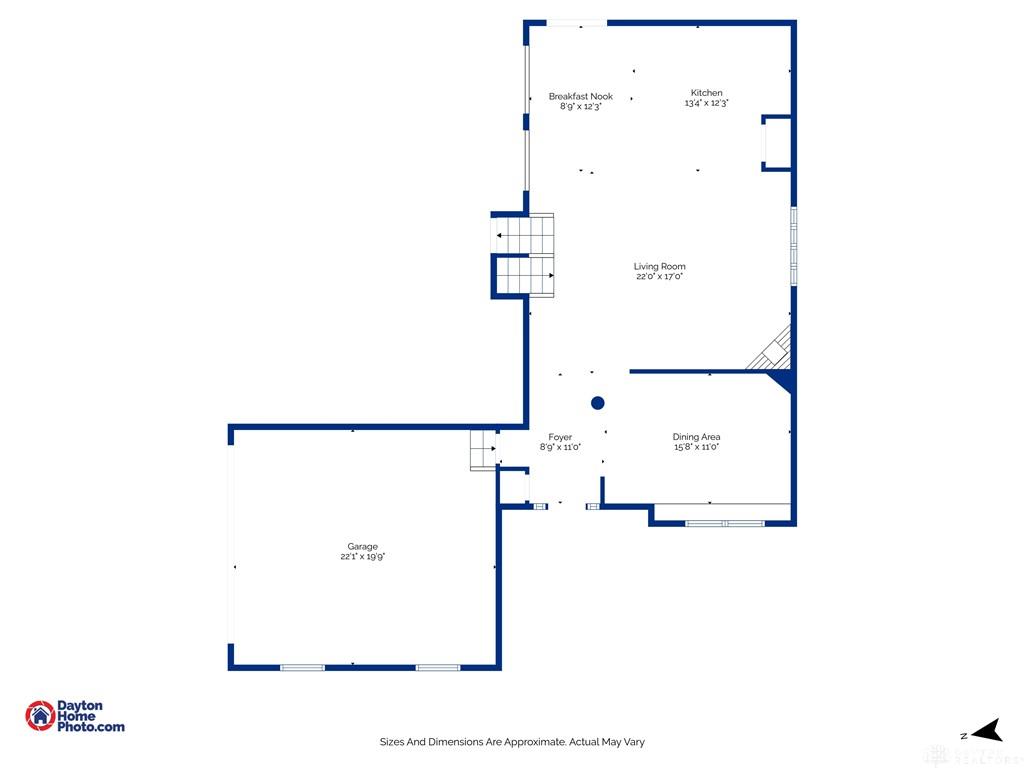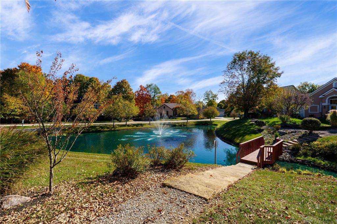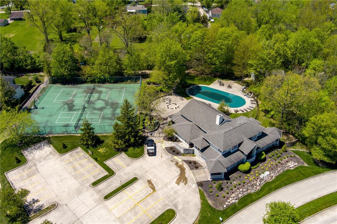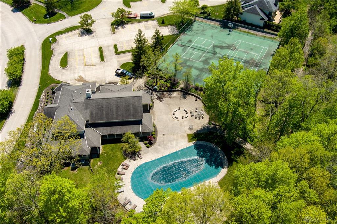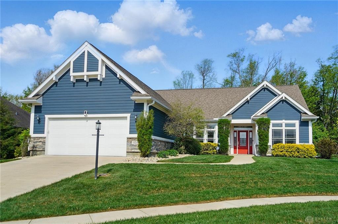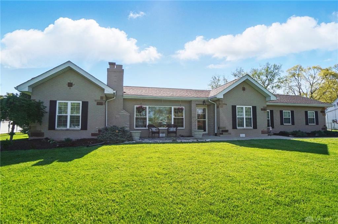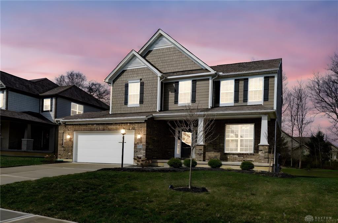2759 sq. ft.
3 baths
3 beds
$499,900 Price
927669 MLS#
Marketing Remarks
Move Right in to this custom home built by, ‘Homes by Bill Simms’—No To-Do List Needed! This meticulously maintained home is ready for you to settle in and enjoy right away. Step inside and be greeted by beautiful, durable wood-design porcelain flooring (installed in 2021) and vaulted ceilings above that enhance the spacious feel. The open-concept kitchen flows seamlessly into the main living area, making it perfect for entertaining. Step out onto the two-tiered deck and take in the peaceful view. Upstairs, you'll find 2 spacious bedrooms, two full baths and a bonus room that can be used as a bedroom, office, etc. just waiting for your needs. Currently the upstairs bonus room is being used as an office, & is open to the living space below. Then down 5 steps from the main floor, you’ll discover a cozy second living area ideal for relaxation. This level also features an additional full bathroom and a bedroom—perfect for guests, a playroom, or a craft room, etc. Descending a short flight, you'll find a large, unfinished, walk-out basement that is incredibly clean and ready for your personal touch. This home boasts a host of upgrades and thoughtful features, including a new sump pump March 2025, new HVAC system 2024, invisible fence, sound system, water filtration system, whole-house humidifier, a backup drain system for the sump pump, irrigation system, alarm system, and more. With over 2,700 square feet of livable space and an additional 969 square feet of unfinished potential, this home offers room to grow and enjoy. Many neighborhood social events available including pickleball.
additional details
- Outside Features Deck,Lawn Sprinkler,Walking Trails
- Heating System Natural Gas
- Cooling Central
- Fireplace Gas,Two
- Garage 2 Car
- Total Baths 3
- Utilities 220 Volt Outlet
- Lot Dimensions 100 x 226
Room Dimensions
- Kitchen: 15 x 21 (Main)
- Great Room: 15 x 30 (Main)
- Dining Room: 11 x 15 (Main)
- Primary Bedroom: 15 x 16 (Second)
- Bedroom: 12 x 12 (Second)
- Bonus Room: 15 x 11 (Second)
- Bedroom: 11 x 14 (Lower Level/Tri)
- Family Room: 15 x 24 (Lower Level/Tri)
- Laundry: 7 x 6 (Lower Level/Tri)
Virtual Tour
Great Schools in this area
similar Properties
535 Horizon Place
Welcome to 535 Horizon Pl., a stunning property si...
More Details
$519,900
2202 La Grange Road
Welcome to this beautifully updated ranch home, pe...
More Details
$512,500
703 Newton Drive
Welcome to 703 Newton Dr, a beautifully designed 4...
More Details
$509,900

- Office : 937.434.7600
- Mobile : 937-266-5511
- Fax :937-306-1806

My team and I are here to assist you. We value your time. Contact us for prompt service.
Mortgage Calculator
This is your principal + interest payment, or in other words, what you send to the bank each month. But remember, you will also have to budget for homeowners insurance, real estate taxes, and if you are unable to afford a 20% down payment, Private Mortgage Insurance (PMI). These additional costs could increase your monthly outlay by as much 50%, sometimes more.
 Courtesy: Keller Williams Advisors Rlty (937) 776-4346 Carolyn Breed
Courtesy: Keller Williams Advisors Rlty (937) 776-4346 Carolyn Breed
Data relating to real estate for sale on this web site comes in part from the IDX Program of the Dayton Area Board of Realtors. IDX information is provided exclusively for consumers' personal, non-commercial use and may not be used for any purpose other than to identify prospective properties consumers may be interested in purchasing.
Information is deemed reliable but is not guaranteed.
![]() © 2025 Georgiana C. Nye. All rights reserved | Design by FlyerMaker Pro | admin
© 2025 Georgiana C. Nye. All rights reserved | Design by FlyerMaker Pro | admin

