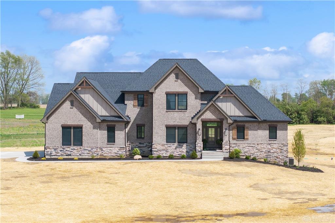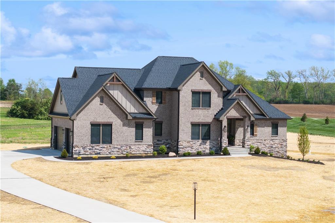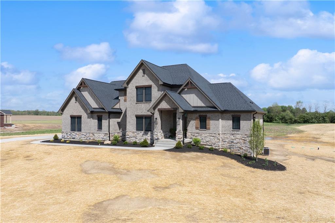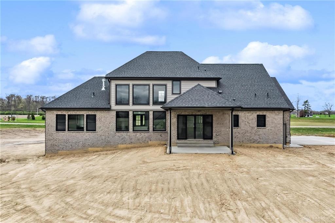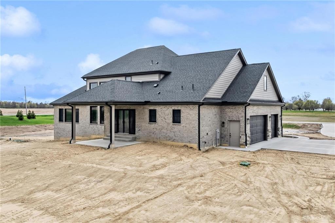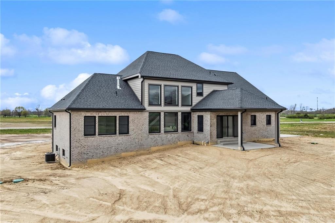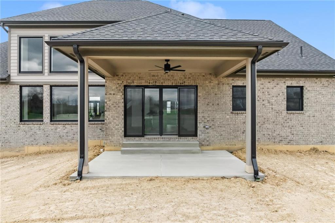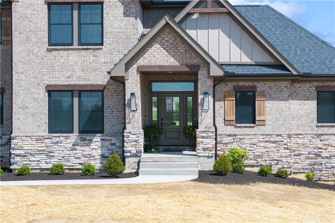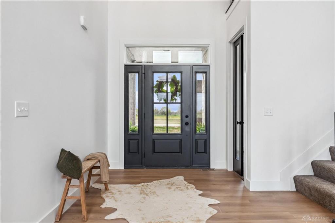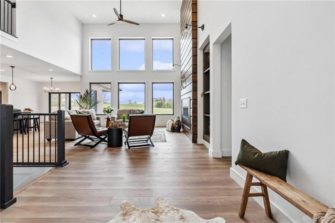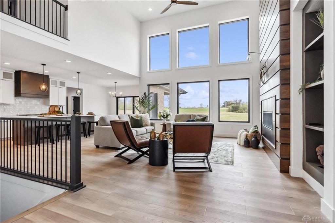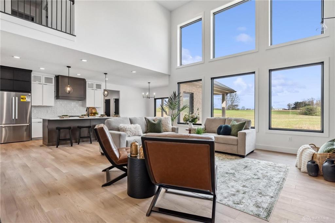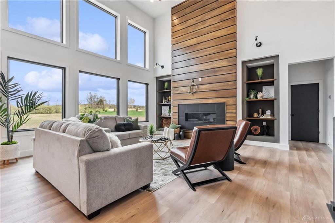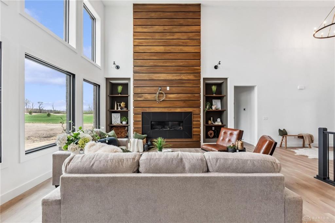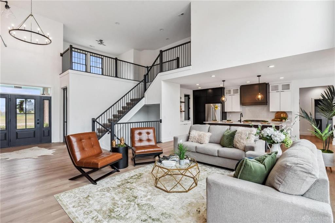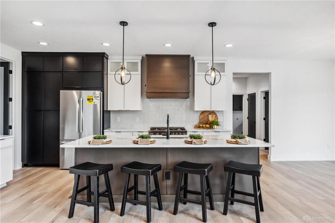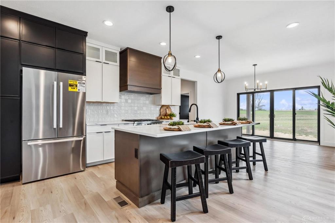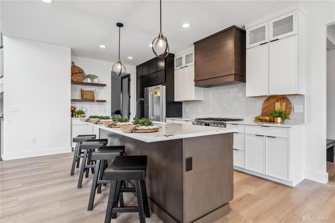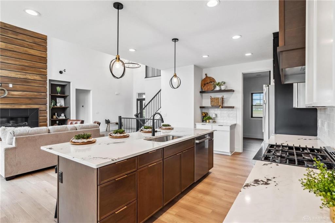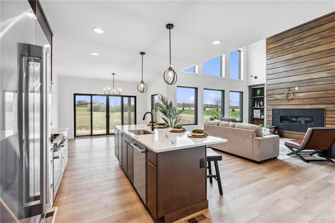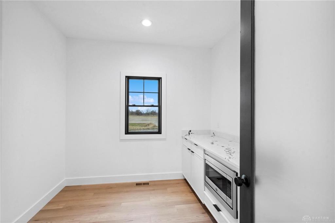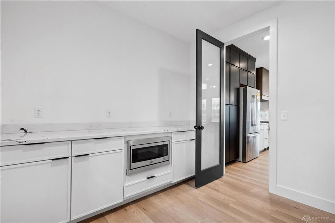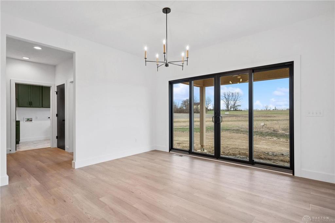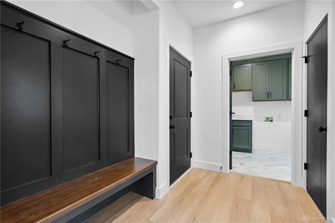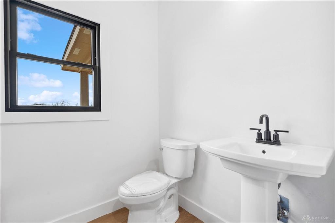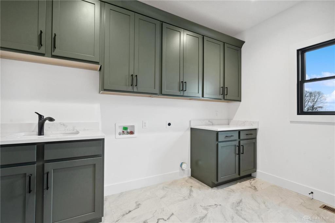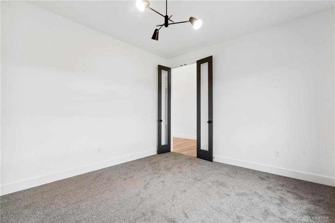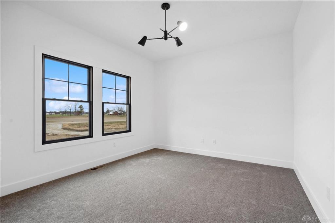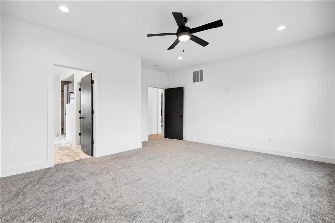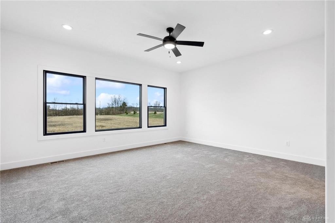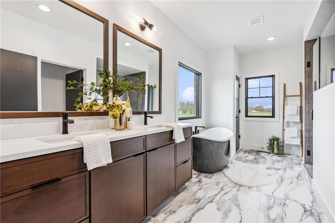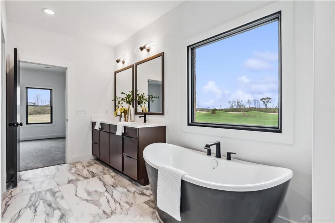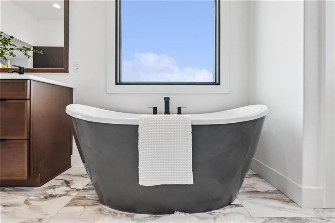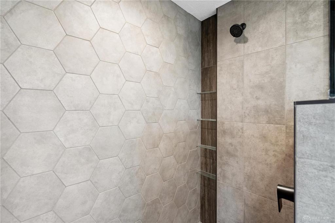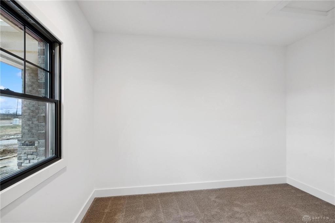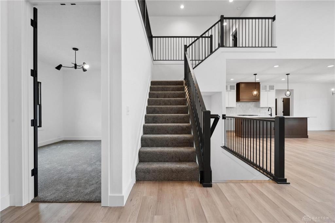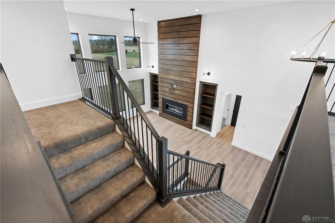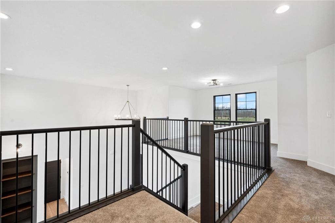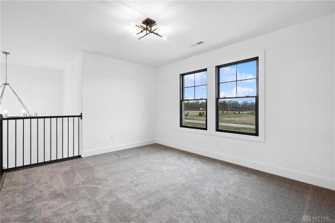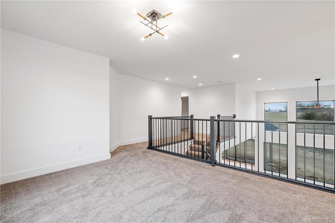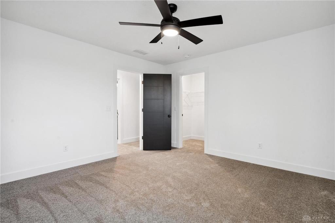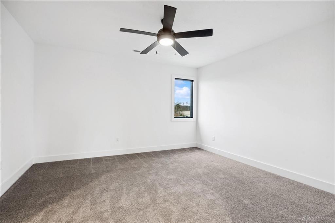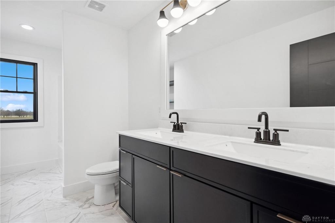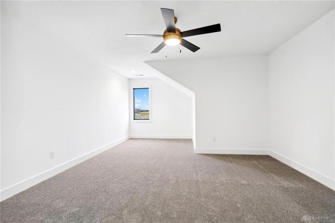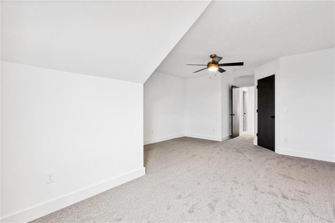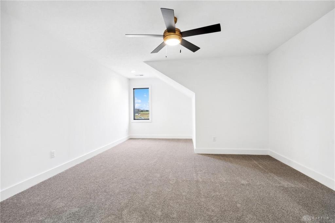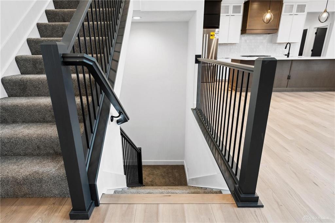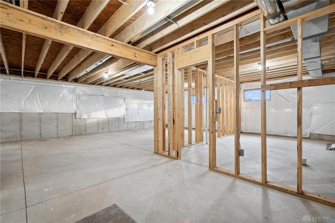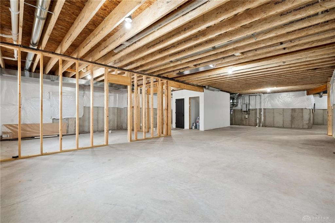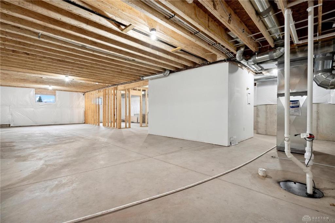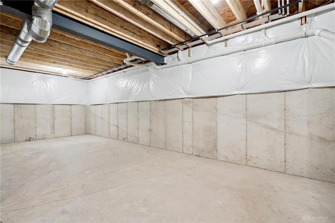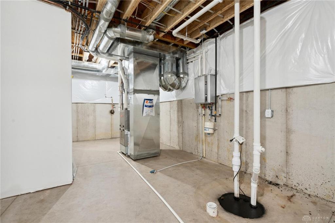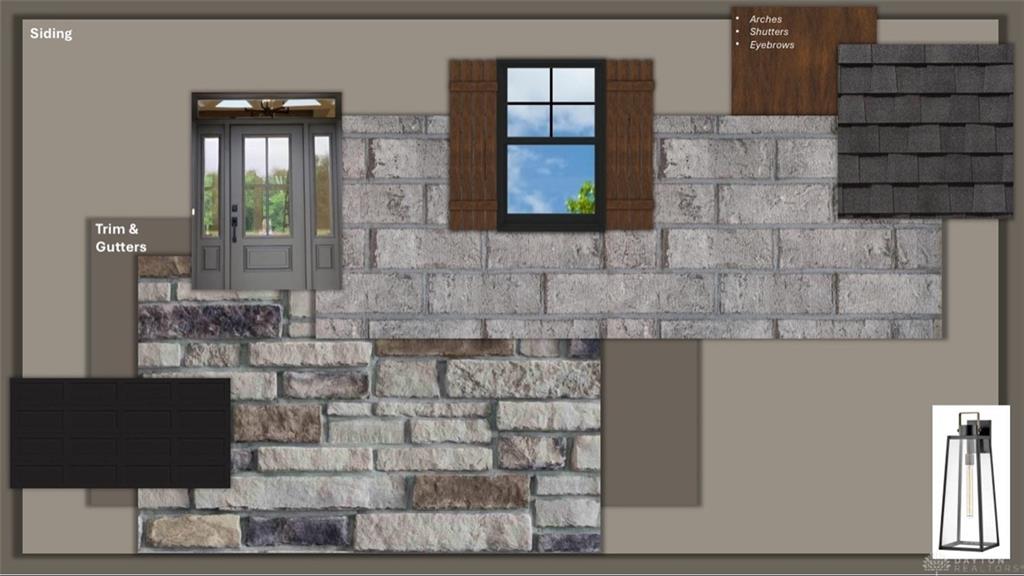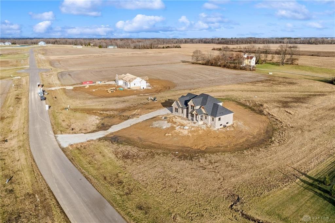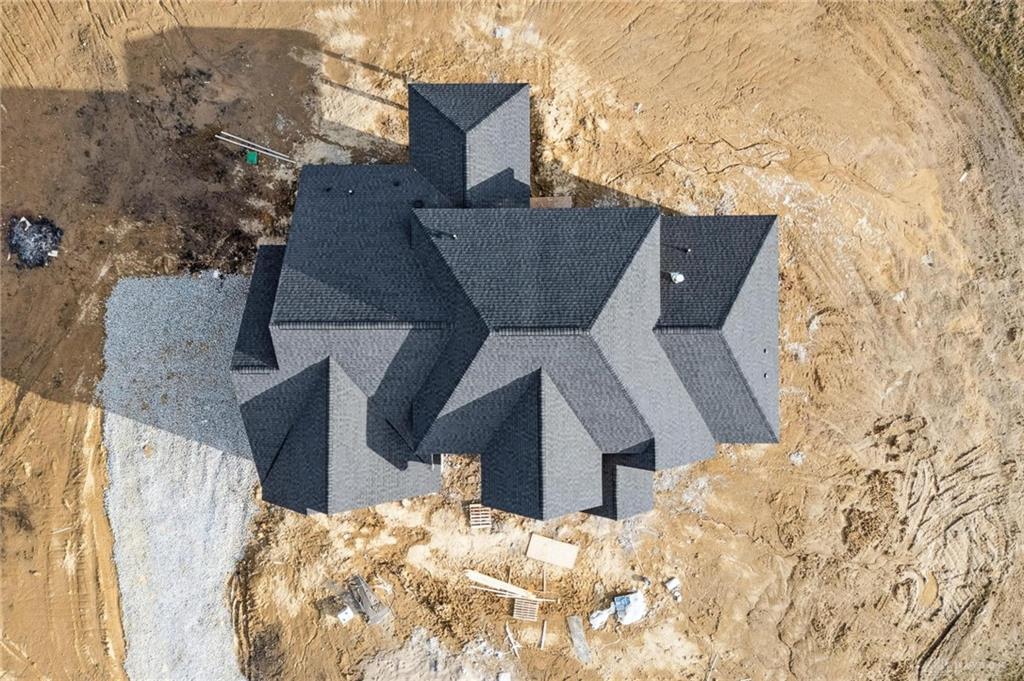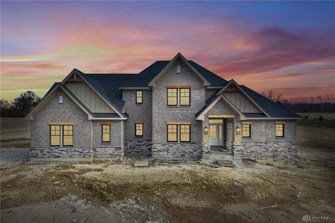Marketing Remarks
Now Completed and GREAT NEW PRICE! This Ellis Home Builders build, The Pinehurst floorplan, is a brand new Stunning Custom Home on 4.4 Acres offering 3 Spacious Bedrooms & 2.5 Baths for a total of 3,017 SF of Finished Luxurious Living Space located in the beautiful country subdivision of Sunset Meadow Estates. An addtl 2100 SF awaits your future design & finishes in the basement w/ 9' ceilings & Daylight windows. The Primary Suite is on the Main Level & offers a Walk-in Tiled Shower, Freestanding Luxury Soaking Tub, & large Walk-in Closet. A private Office/Study is also conveniently located on the main level, ideal for remote work or quiet relaxation! The Heart of the Home is the two-story Great Room, w/ soaring ceilings & a dramatic floor-to-ceiling gas fireplace, perfect for both gathering & family fun. The custom-designed Kitchen is a Perfect Space to enjoy many creations for family & guests, offering a large Island, custom cabinetry, & a spacious walk-in Pantry. The adjacent Breakfast Room features a walkout to the covered rear patio, where you can enjoy breathtaking sunrise views over the expansive property. Upstairs, two generously sized bedrooms w/ walk-in closets share a full bath w/ a double-bowl vanity. A bonus Loft space provides an addtl flexible living area, ideal for a playroom, media room, or reading nook. This home is set on 4.4 acres offering plenty of space for outdoor activities, gardening, or simply enjoying nature. Inside, the thoughtfully designed high-end finishes & custom millwork create a truly luxurious feel, while energy-efficient systems, public water, & fiber optic services add convenience. An attached 3-car garage provides ample storage & direct access to the home. Conveniently located just off SR73 between Waynesville & I-71, in Clinton County, this home offers the perfect balance of country living & easy access to everything you need. Don’t miss the chance to own this incredible property-schedule your private showing today!
additional details
- Outside Features Patio,Porch
- Heating System Forced Air,Heat Pump,Propane
- Cooling Central
- Fireplace Gas,One
- Garage 3 Car,Attached,Opener
- Total Baths 3
- Utilities 220 Volt Outlet,City Water,Propane (Owned),Septic
- Lot Dimensions 396 x 541 approx
Room Dimensions
- Entry Room: 8 x 6 (Main)
- Great Room: 18 x 18 (Main)
- Kitchen: 14 x 18 (Main)
- Breakfast Room: 13 x 8 (Main)
- Other: 10 x 12 (Main)
- Laundry: 7 x 12 (Main)
- Mud Room: 9 x 7 (Main)
- Primary Bedroom: 17 x 14 (Main)
- Study/Office: 11 x 13 (Main)
- Bedroom: 13 x 13 (Second)
- Bedroom: 17 x 14 (Second)
- Loft: 13 x 11 (Second)
Great Schools in this area
similar Properties
52 Maple Point Court
Now Completed and GREAT NEW PRICE! This Ellis Home...
More Details
$899,000

- Office : 937.434.7600
- Mobile : 937-266-5511
- Fax :937-306-1806

My team and I are here to assist you. We value your time. Contact us for prompt service.
Mortgage Calculator
This is your principal + interest payment, or in other words, what you send to the bank each month. But remember, you will also have to budget for homeowners insurance, real estate taxes, and if you are unable to afford a 20% down payment, Private Mortgage Insurance (PMI). These additional costs could increase your monthly outlay by as much 50%, sometimes more.
 Courtesy: Coldwell Banker Heritage (937) 382-4427 Jamie Rudy
Courtesy: Coldwell Banker Heritage (937) 382-4427 Jamie Rudy
Data relating to real estate for sale on this web site comes in part from the IDX Program of the Dayton Area Board of Realtors. IDX information is provided exclusively for consumers' personal, non-commercial use and may not be used for any purpose other than to identify prospective properties consumers may be interested in purchasing.
Information is deemed reliable but is not guaranteed.
![]() © 2025 Georgiana C. Nye. All rights reserved | Design by FlyerMaker Pro | admin
© 2025 Georgiana C. Nye. All rights reserved | Design by FlyerMaker Pro | admin

