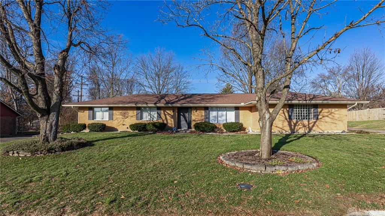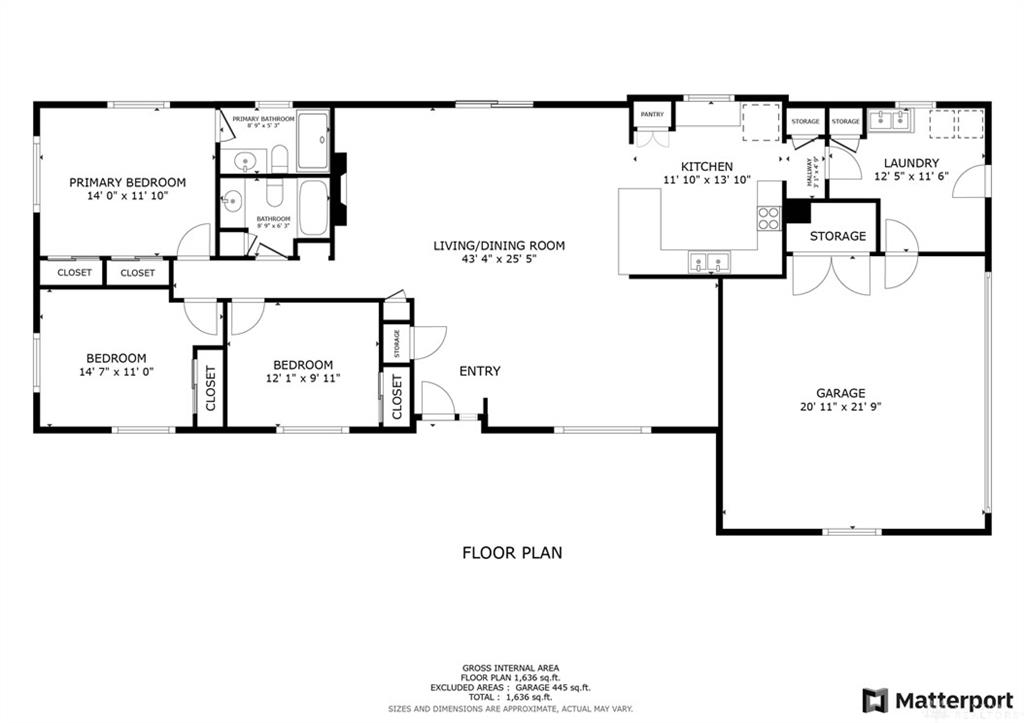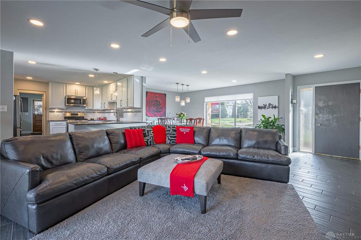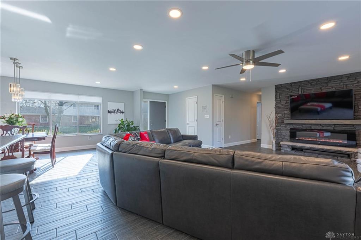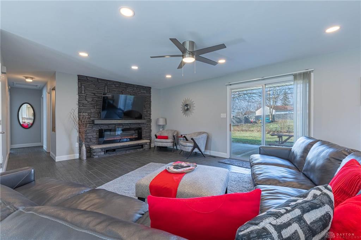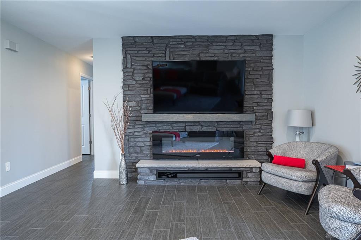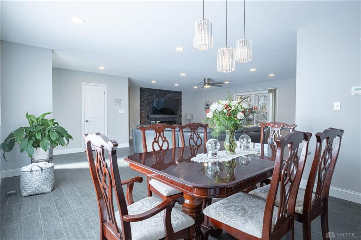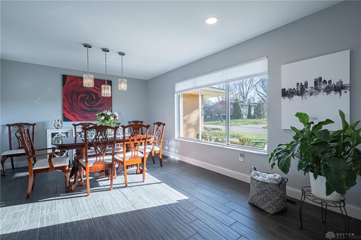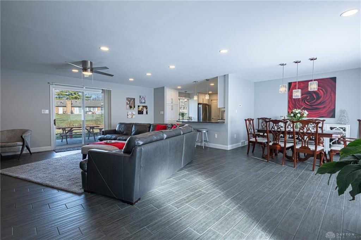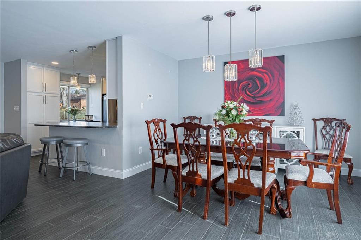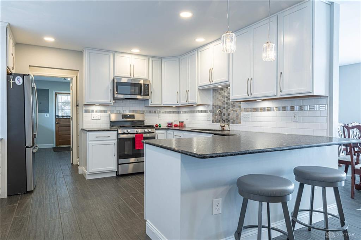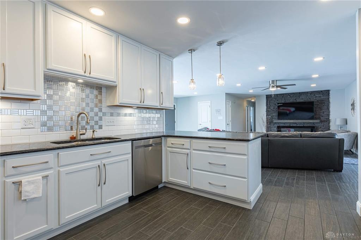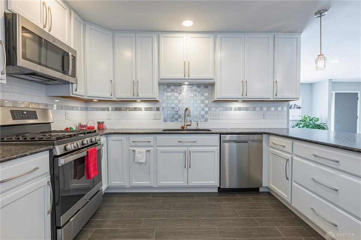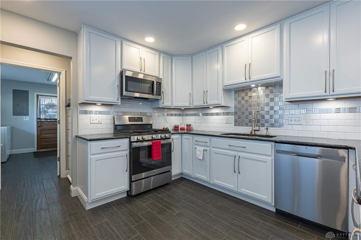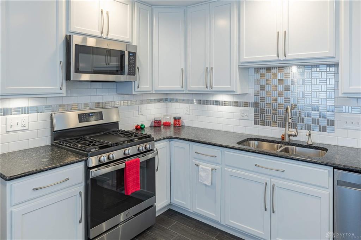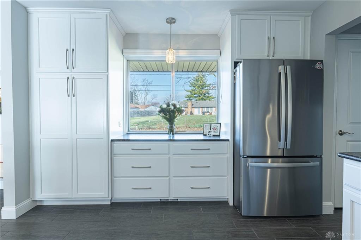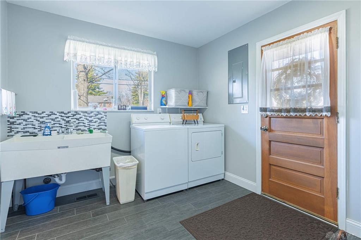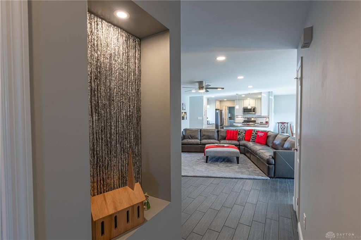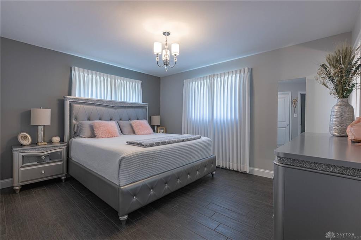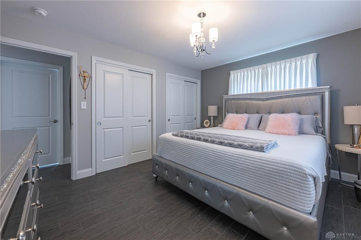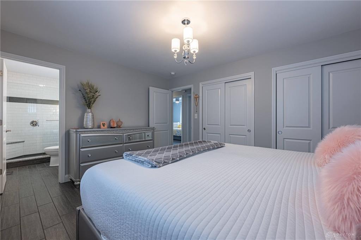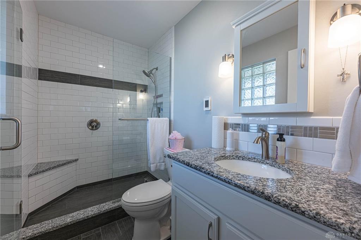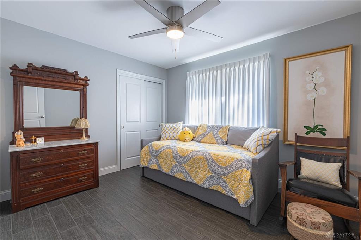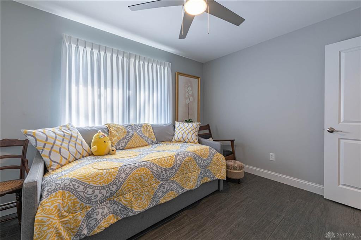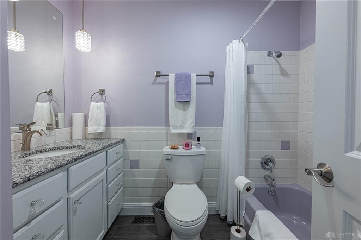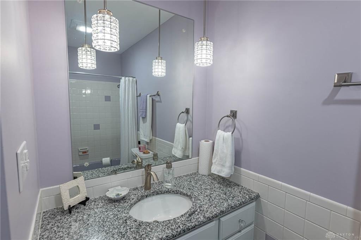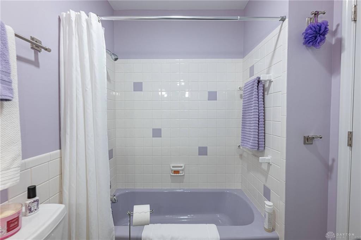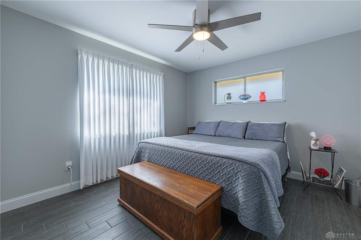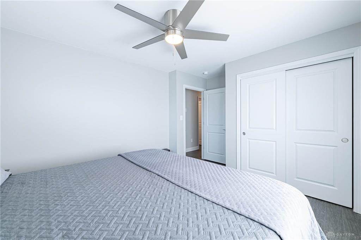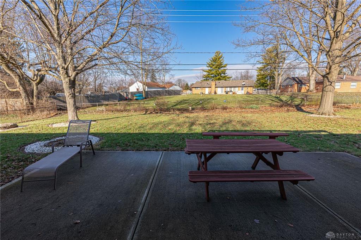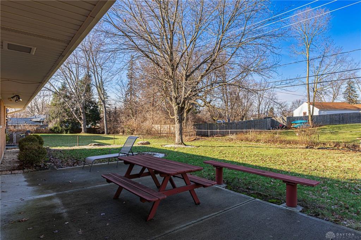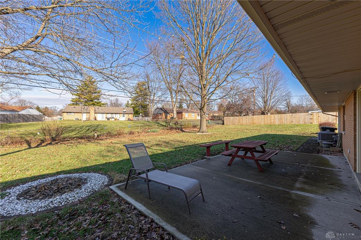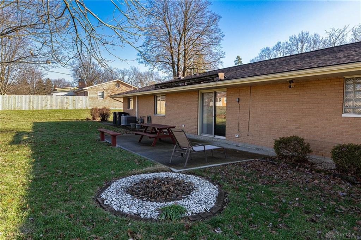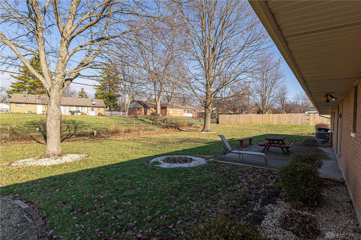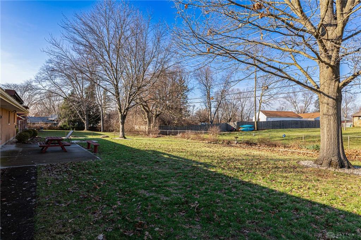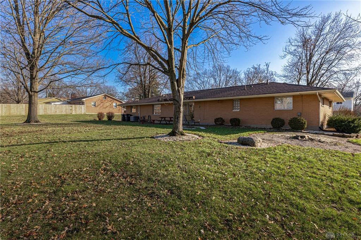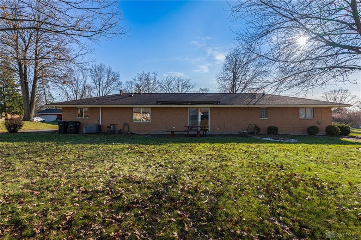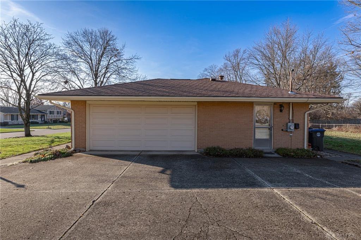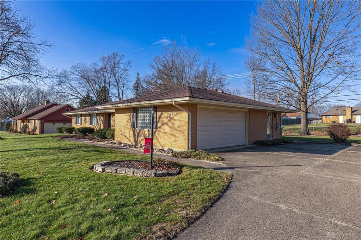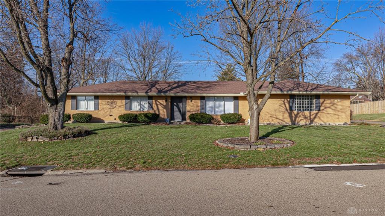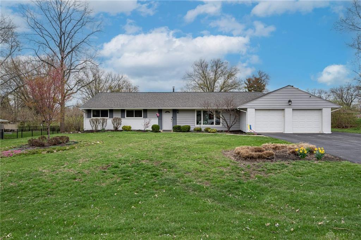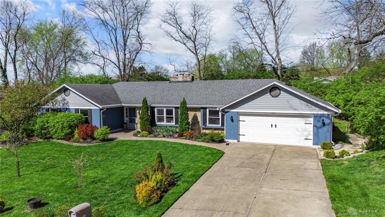1744 sq. ft.
2 baths
3 beds
$350,000 Price
925575 MLS#
Marketing Remarks
Stunning 3 bedroom, 2 bath BRICK ranch in one of CENTERVILLE SCHOOL DISTRICTS most sought after neighborhoods, Pleasant Hill. This home has been COMPLETELY UPDATED. *PLEASE CLICK ON THE VIRTUAL TOUR LINK(CAMERA REEL) TO PREVIEW THE 360 3D VIRTUAL TOUR AND ALL PICTURES IN THE HIGHEST DEFINITION. If you are not familiar with the Matterport N3D VIRTUAL TOUR YOU click on the circles and scroll up and down and you can do a full 360 to get the best feel for each room and it's size. As you can see in the pics and/or 3D tour, everything has been professionally remodeled. The original floorplan has been blown up and modernized with a large great room that is open to the kitchen and dining room. The kitchen sparkles with all new cabinetry(quiet close), stainless appliances, LEATHERED GRANITE, tile backsplash, breakfast bar area, pantry, and a coffee bar with a superb view of the back yard. The home boasts an oversized 2 car garage with overhead storage that enters into a 12x11 mud room/laundry room. You are greeted with uniform creamic tile that runs through the home, including inside all closets, for amazing consistency. Every single outlet, baseboard, light fixture has been replaced. The OWNER SPARED NO EXPENSE on the updates with the highest quality materials including leathered granite in the kitchen and bathrooms, SOLID CORE INTERIOR DOORS, top of the line ceiling fans and light fixtures, GAS STOVE, FRAMELESS GLASS DOORS IN THE PRIMARY SUITE BATHROOM, HEATED FLOORS IN THE PRIMARY SUITE BATHROOM, AND MORE. One of the more impressive additions is the stone wall with electric fireplace that adorns the great room.
additional details
- Heating System Forced Air,Natural Gas
- Cooling Central
- Fireplace Electric
- Garage 2 Car,Attached,Overhead Storage,Storage
- Total Baths 2
- Utilities 220 Volt Outlet,City Water,Natural Gas,Sanitary Sewer
- Lot Dimensions 120x125
Room Dimensions
- Laundry: 11 x 12 (Main)
- Kitchen: 12 x 13 (Main)
- Dining Room: 11 x 12 (Main)
- Primary Bedroom: 12 x 14 (Main)
- Bedroom: 11 x 14 (Main)
- Bedroom: 10 x 12 (Main)
- Great Room: 24 x 31 (Main)
Virtual Tour
Great Schools in this area
similar Properties
179 Mimosa Drive
Stunning 3 bedroom, 2 bath BRICK ranch in one of C...
More Details
$350,000
195 Devay Avenue
Welcome Home to 195 Devay Ave! This updated 3-bedr...
More Details
$350,000
6045 Ironside Drive
This light-filled 3-bedroom, 2-bath ranch offers o...
More Details
$350,000

- Office : 937.434.7600
- Mobile : 937-266-5511
- Fax :937-306-1806

My team and I are here to assist you. We value your time. Contact us for prompt service.
Mortgage Calculator
This is your principal + interest payment, or in other words, what you send to the bank each month. But remember, you will also have to budget for homeowners insurance, real estate taxes, and if you are unable to afford a 20% down payment, Private Mortgage Insurance (PMI). These additional costs could increase your monthly outlay by as much 50%, sometimes more.
 Courtesy: Irongate Inc. (937) 433-3300 Jeffrey P Jett
Courtesy: Irongate Inc. (937) 433-3300 Jeffrey P Jett
Data relating to real estate for sale on this web site comes in part from the IDX Program of the Dayton Area Board of Realtors. IDX information is provided exclusively for consumers' personal, non-commercial use and may not be used for any purpose other than to identify prospective properties consumers may be interested in purchasing.
Information is deemed reliable but is not guaranteed.
![]() © 2025 Georgiana C. Nye. All rights reserved | Design by FlyerMaker Pro | admin
© 2025 Georgiana C. Nye. All rights reserved | Design by FlyerMaker Pro | admin

