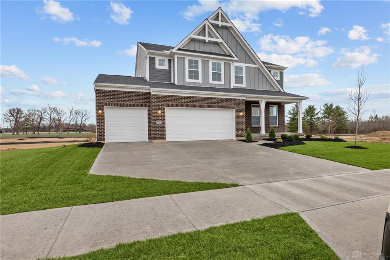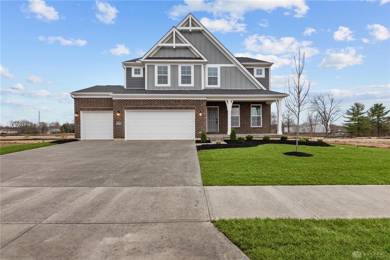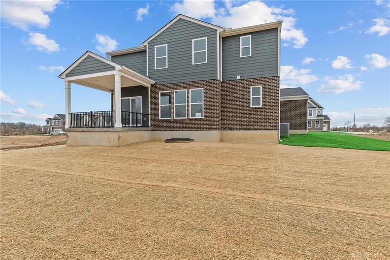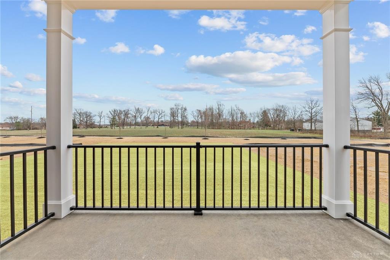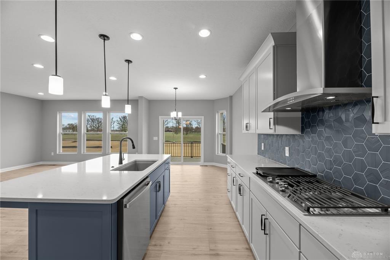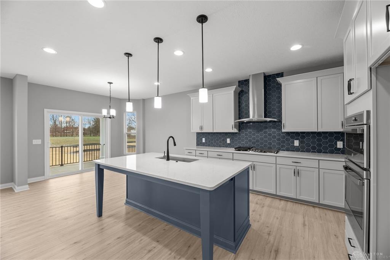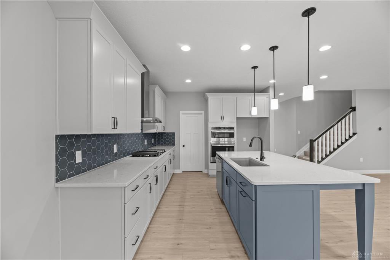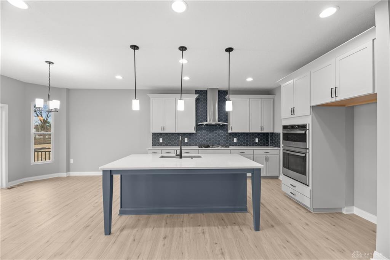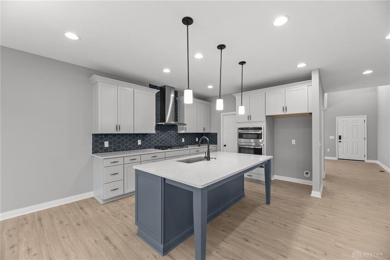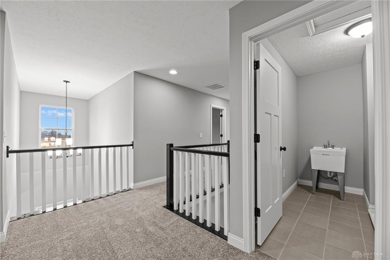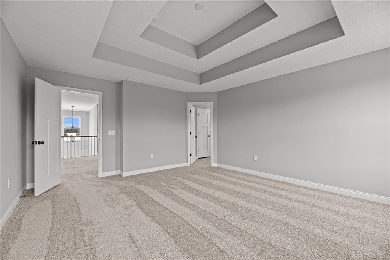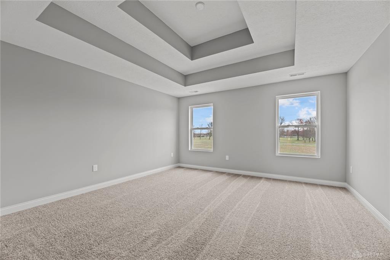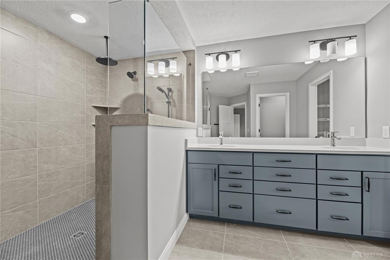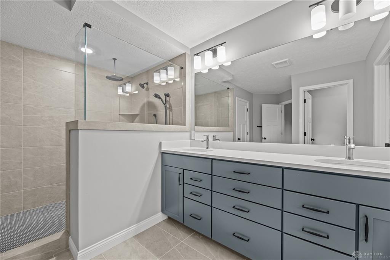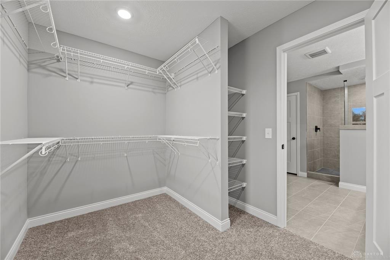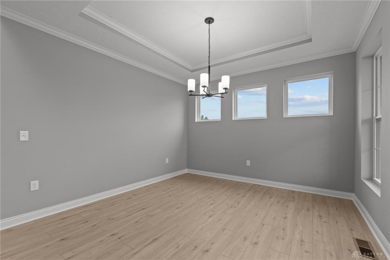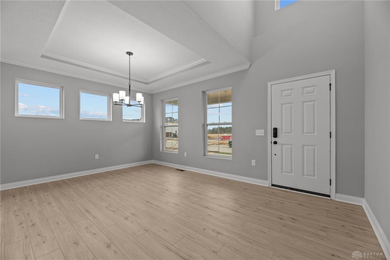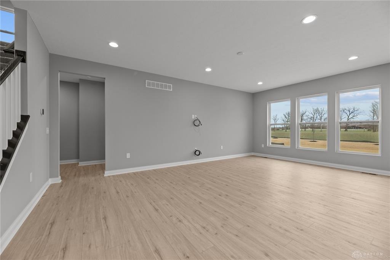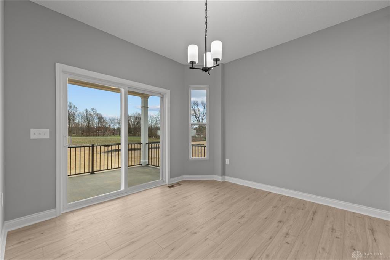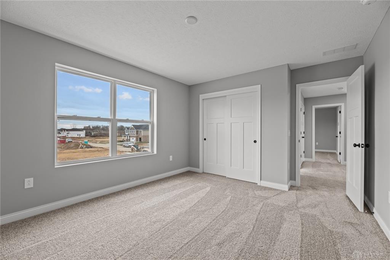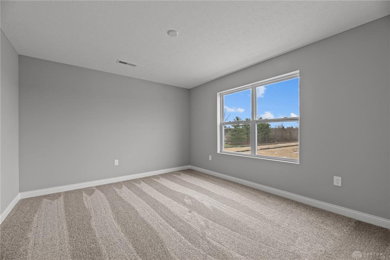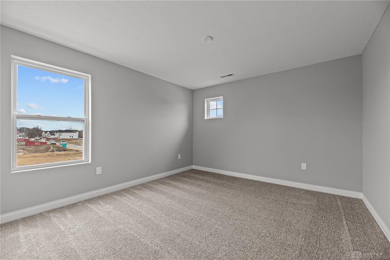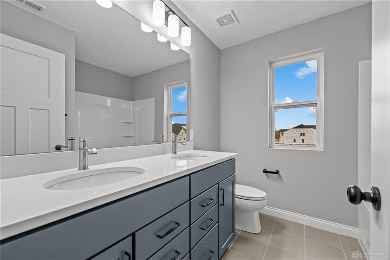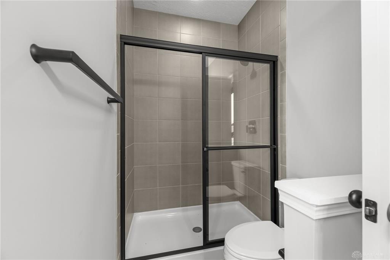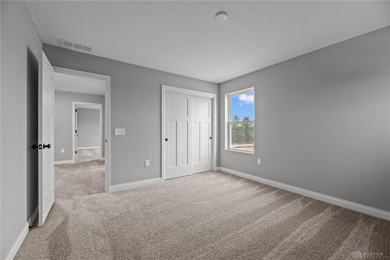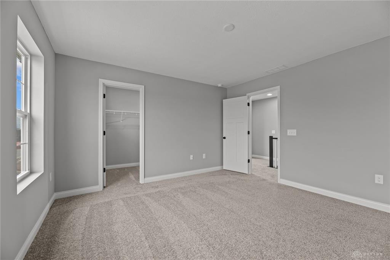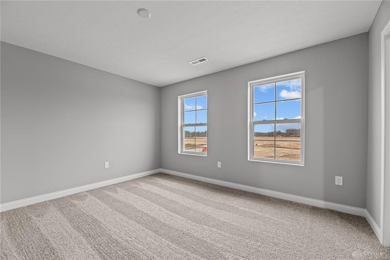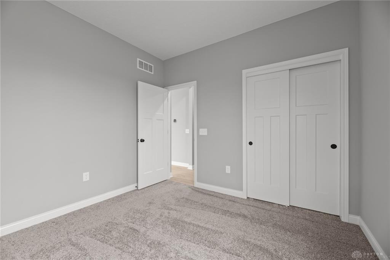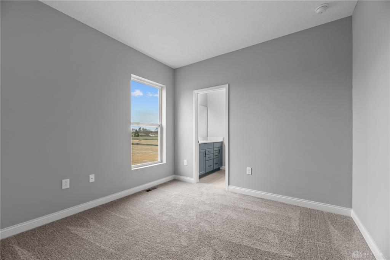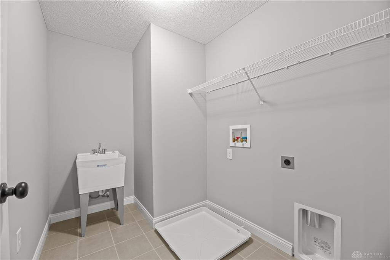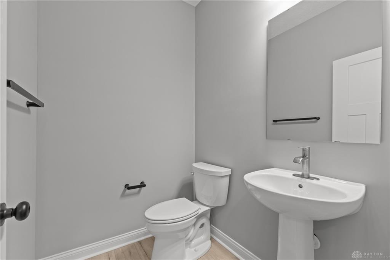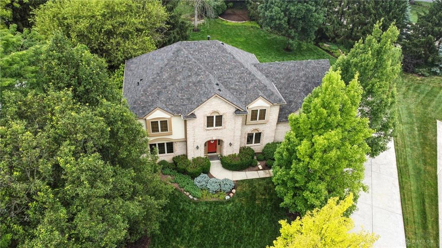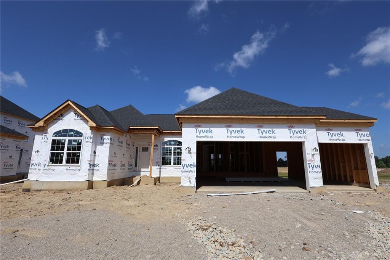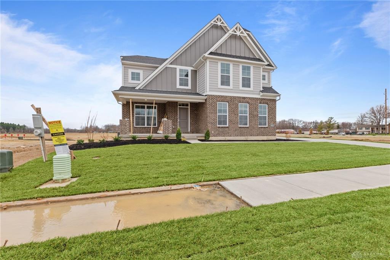Marketing Remarks
The stunning Hampton model by M/I Homes is brand new construction! This show stopper features a open floor plan with designer features. 2 story home with 4 spacious bedrooms on the 2nd floor, and a 1st floor guest suite. Solid surface counters and SS appliances w/ complimentary designer cabinets are any chef's dream. 9' ceilings throughout the first floor and tray ceiling in dining room. The owners suite is luxurious with owners bath showing off it's oversized garden shower w/ luxurious tiles and glass. Outside is a charming front porch, a rear covered porch and a 3 car garage w/ brick wrap. This community is close to shopping, recreation, and fine dining!
additional details
- Heating System Natural Gas
- Cooling Central
- Garage 3 Car
- Total Baths 4
- Lot Dimensions 175 x 80
Room Dimensions
- Entry Room: 6 x 16 (Main)
- Family Room: 22 x 15 (Main)
- Kitchen: 19 x 12 (Main)
- Primary Bedroom: 14 x 15 (Second)
- Bedroom: 14 x 12 (Second)
- Bedroom: 12 x 15 (Second)
- Utility Room: 6 x 4 (Second)
- Dining Room: 12 x 12 (Main)
- Bedroom: 13 x 14 (Second)
- Bedroom: 11 x 11 (Main)
- Breakfast Room: 11 x 10 (Main)
Great Schools in this area
similar Properties
10215 Blossom Wood Court
Welcome home to this stunning brick home w/ accent...
More Details
$699,000
9045 Sorrento Place
The stunning Cheswicke model by M/I Homes is brand...
More Details
$698,586
9023 Sorrento Place
The stunning Fairview model by M/I Homes is brand ...
More Details
$679,000

- Office : 937.434.7600
- Mobile : 937-266-5511
- Fax :937-306-1806

My team and I are here to assist you. We value your time. Contact us for prompt service.
Mortgage Calculator
This is your principal + interest payment, or in other words, what you send to the bank each month. But remember, you will also have to budget for homeowners insurance, real estate taxes, and if you are unable to afford a 20% down payment, Private Mortgage Insurance (PMI). These additional costs could increase your monthly outlay by as much 50%, sometimes more.
 Courtesy: New Advantage Ltd (513) 315-4937 Daniel Tartabini
Courtesy: New Advantage Ltd (513) 315-4937 Daniel Tartabini
Data relating to real estate for sale on this web site comes in part from the IDX Program of the Dayton Area Board of Realtors. IDX information is provided exclusively for consumers' personal, non-commercial use and may not be used for any purpose other than to identify prospective properties consumers may be interested in purchasing.
Information is deemed reliable but is not guaranteed.
![]() © 2025 Georgiana C. Nye. All rights reserved | Design by FlyerMaker Pro | admin
© 2025 Georgiana C. Nye. All rights reserved | Design by FlyerMaker Pro | admin

