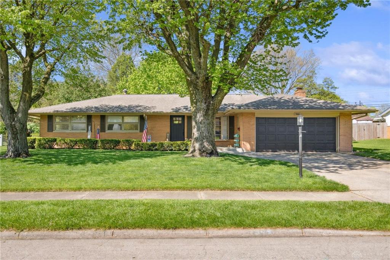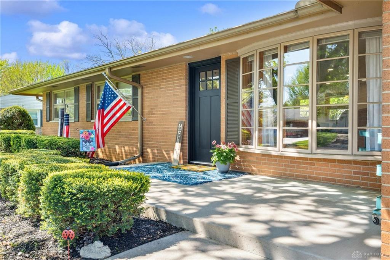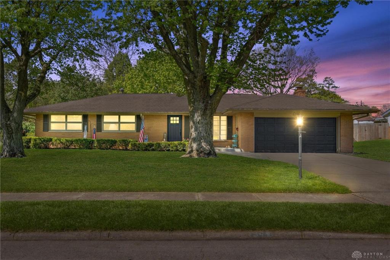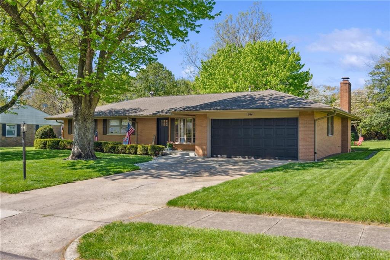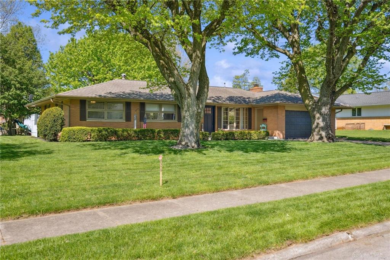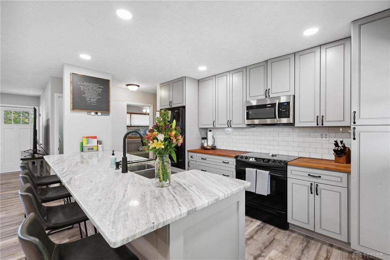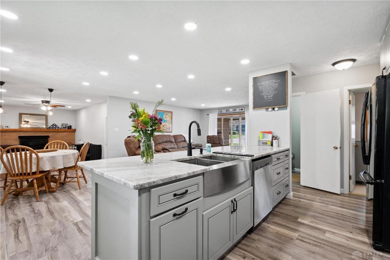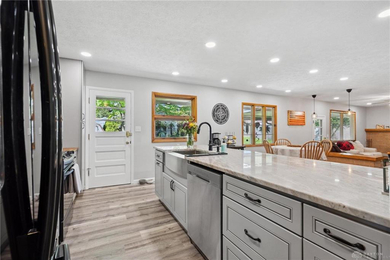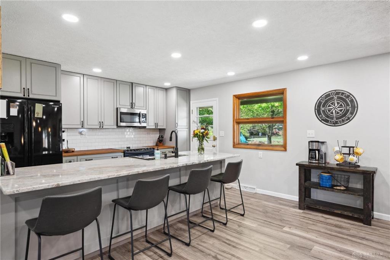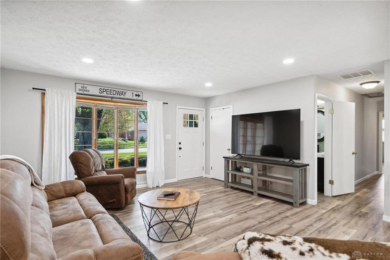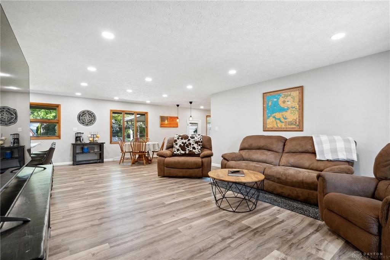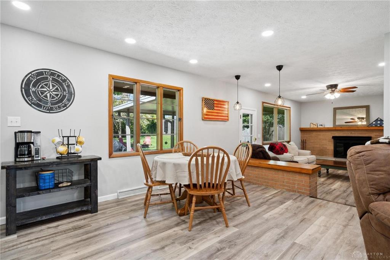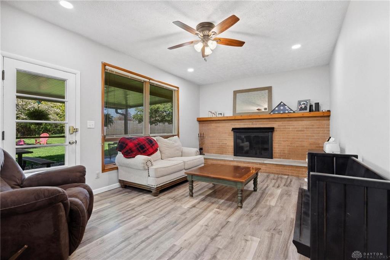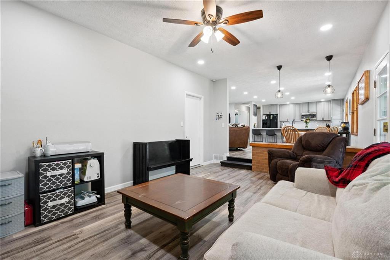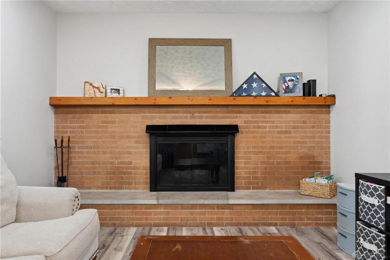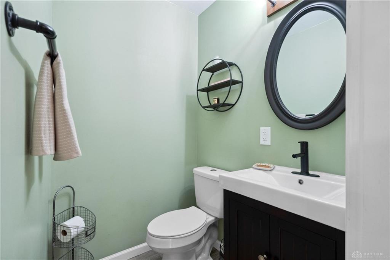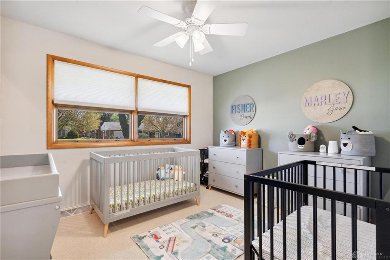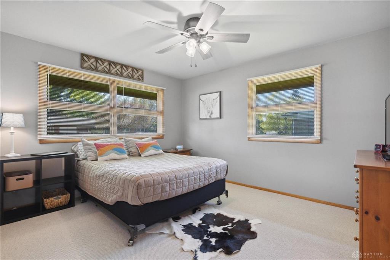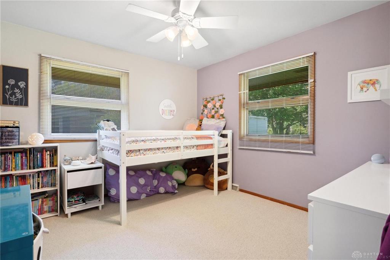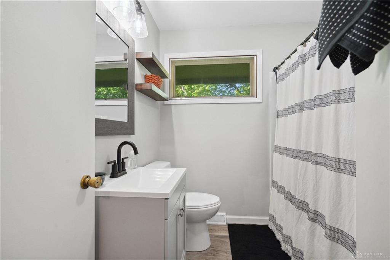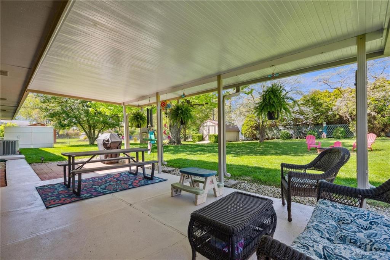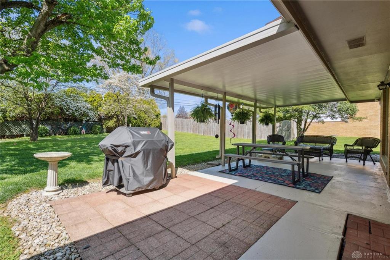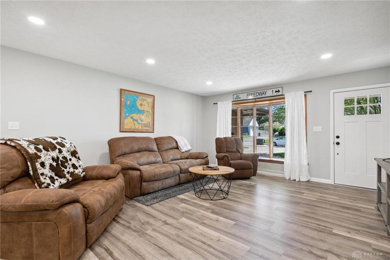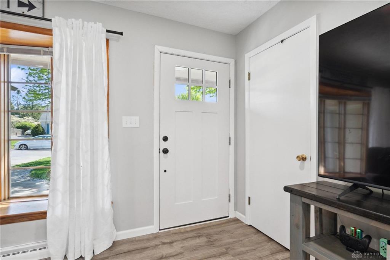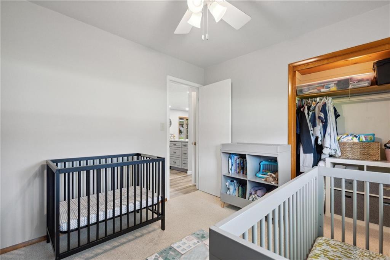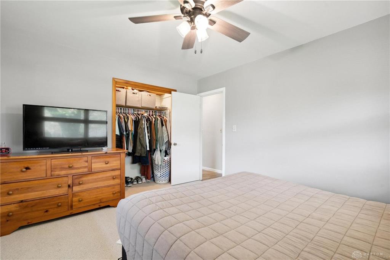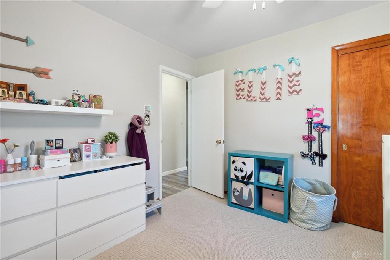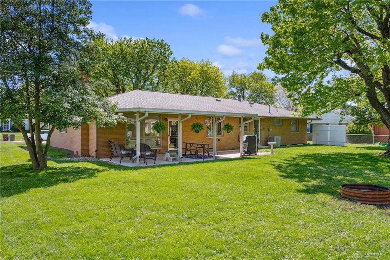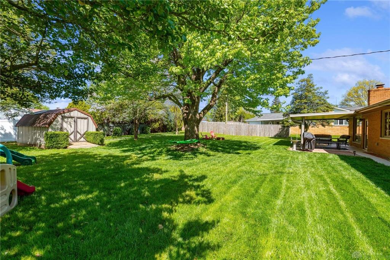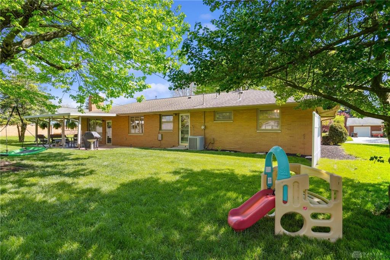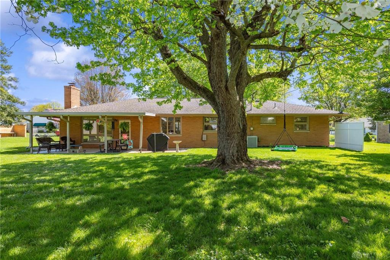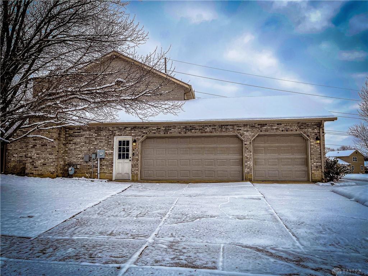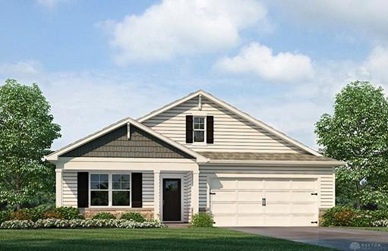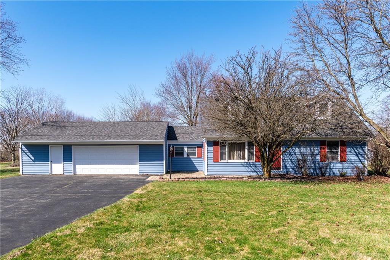Marketing Remarks
Enjoy your privacy without giving up the perks of living in the city. Enter through the front door to an open concept ranch home. Expansive living room with a large bay window that allows an abundance of natural light into the home. The living area flows into a separate dining area and is open to the custom kitchen. The custom kitchen was completed in 2019 and features an enormous granite island, stainless apron sink, matte black faucet and stainless steel Samsung dishwasher. Butcher block countertops, subway tile, black stove and refrigerator, and stainless microwave are featured. Enjoy the custom J&K soft-close cabinetry that includes a built in pantry with pull out drawers and built in dual trash cans. Luxury vinyl plank flooring was installed in 2019 and runs through living areas, hallway and bathrooms. Home has a second living area that offers access to the garage, rear covered patio and features a gas fireplace. Recessed LED lighting installed with dimmer switches through living areas, kitchen and dining area. Half bath located off the kitchen (2019) with stylish vanity and black faucet. Hallways lead to the spatial master and accompanying two bedrooms. All bedrooms feature lighted closet space and lighted paddle fans. Large storage closet that has additional plumbing access avail. Both baths have been completed in 2022. Additional features include a full tub and new vanity, flooring & lighting. Backyard you’ll find a large private oasis with a giant covered porch, grilling area, and mature landscaping. Storage shed with ramp for yardtools. Easily fence backyard in for even more privacy. Home has a freshly painted garage door, brand new front door and a whole house fan. Gas heat and Central AC. Property has 2 separate parcels! Enjoy the bicycle capital of the Midwest! Come see this home today! Agent owned. Rely on own measurements. Fireplace not warranted.
additional details
- Outside Features Partial Fence,Patio,Porch,Storage Shed
- Heating System Forced Air,Natural Gas
- Cooling Central,Whole House Fan
- Fireplace Gas,Glass Doors
- Garage 2 Car,Attached,Cooled,Heated,Opener
- Total Baths 2
- Utilities 220 Volt Outlet,City Water,Natural Gas,Sanitary Sewer
- Lot Dimensions 12619.5
Room Dimensions
- Living Room: 13 x 15 (Main)
- Family Room: 12 x 18 (Main)
- Dining Room: 11 x 11 (Main)
- Kitchen: 11 x 14 (Main)
- Primary Bedroom: 11 x 13 (Main)
- Bedroom: 11 x 11 (Main)
- Bedroom: 11 x 10 (Main)
- Other: 5 x 4 (Main)
Great Schools in this area
similar Properties
2638 Jenny Marie Drive
Welcome to your dream home in the serene Sterling ...
More Details
$310,000
1496 Hawkshead Street
Trendy new Chatham plan in beautiful Edenbridge fe...
More Details
$308,694

- Office : 937.434.7600
- Mobile : 937-266-5511
- Fax :937-306-1806

My team and I are here to assist you. We value your time. Contact us for prompt service.
Mortgage Calculator
This is your principal + interest payment, or in other words, what you send to the bank each month. But remember, you will also have to budget for homeowners insurance, real estate taxes, and if you are unable to afford a 20% down payment, Private Mortgage Insurance (PMI). These additional costs could increase your monthly outlay by as much 50%, sometimes more.
 Courtesy: Howard Hanna Real Estate Serv (937) 376-3390 Kristin Beem
Courtesy: Howard Hanna Real Estate Serv (937) 376-3390 Kristin Beem
Data relating to real estate for sale on this web site comes in part from the IDX Program of the Dayton Area Board of Realtors. IDX information is provided exclusively for consumers' personal, non-commercial use and may not be used for any purpose other than to identify prospective properties consumers may be interested in purchasing.
Information is deemed reliable but is not guaranteed.
![]() © 2024 Georgiana C. Nye. All rights reserved | Design by FlyerMaker Pro | admin
© 2024 Georgiana C. Nye. All rights reserved | Design by FlyerMaker Pro | admin

