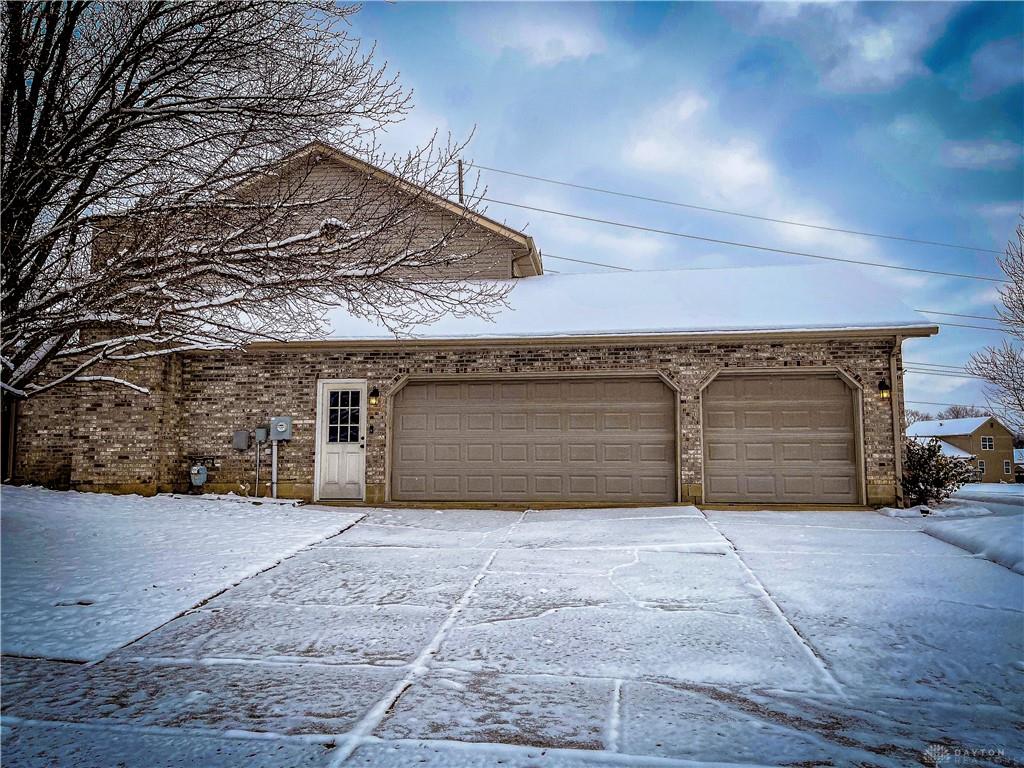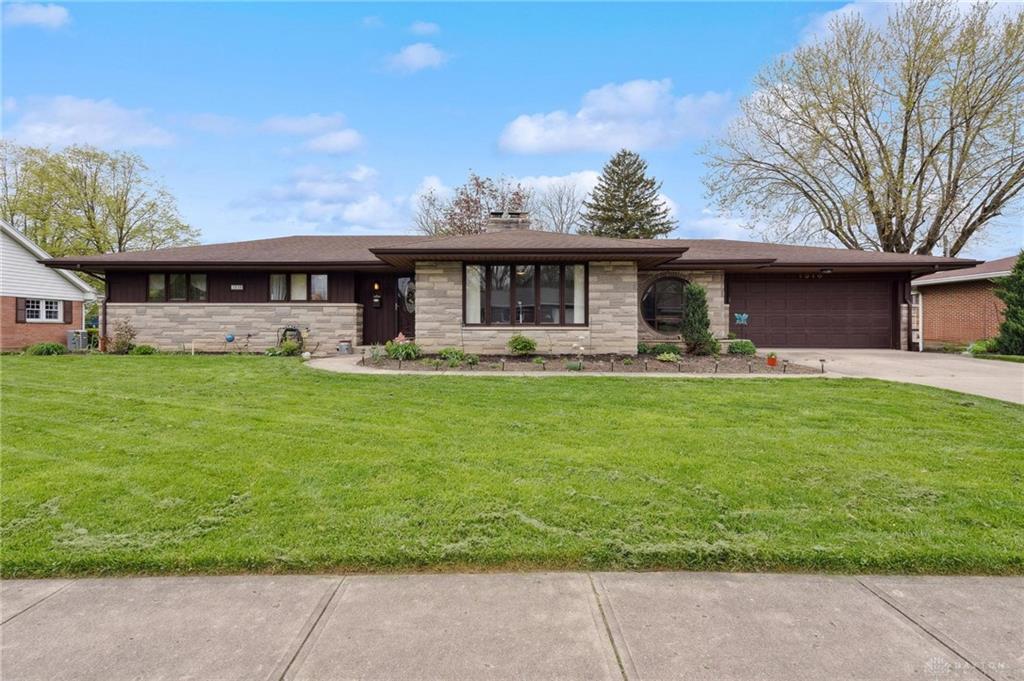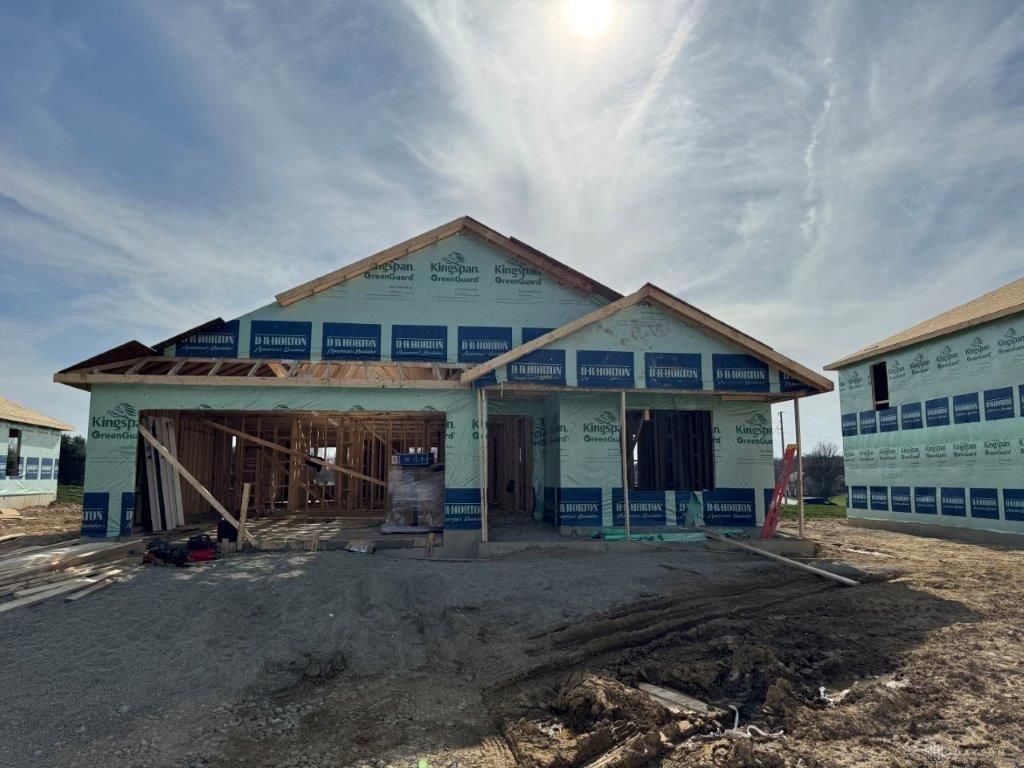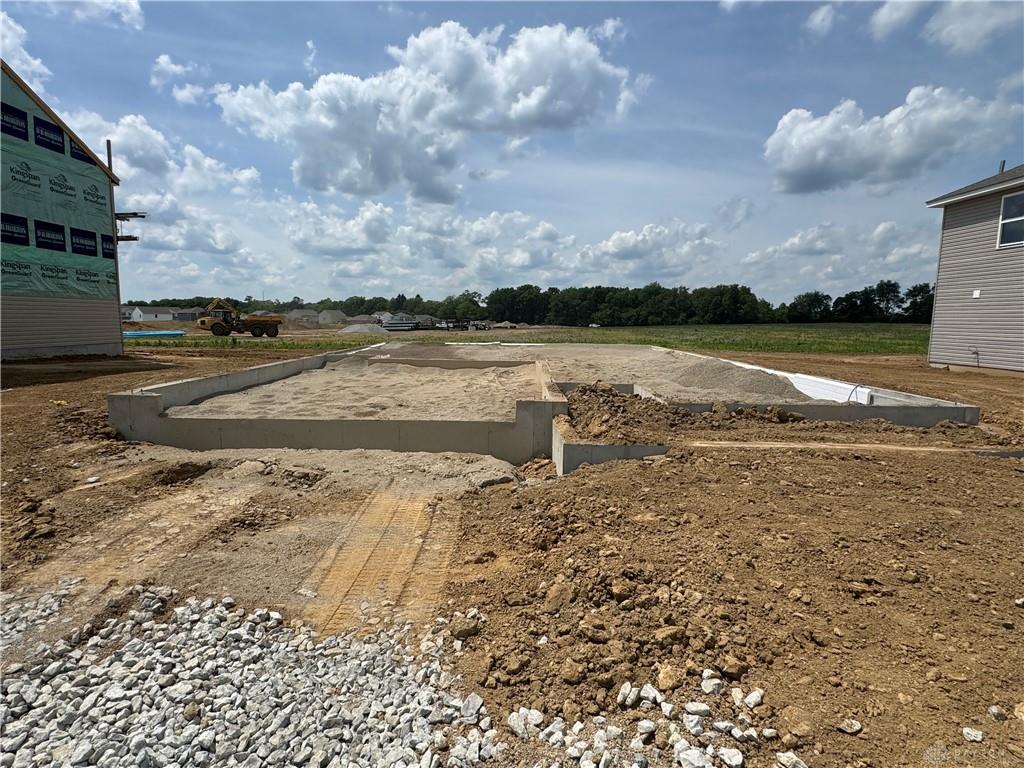Marketing Remarks
Welcome to your dream home in the serene Sterling Green neighborhood of Xenia, Ohio. Presenting an original model home with handsome siding and stone exterior, this two-story traditional beauty is situated on a large lot, offering ample space both inside and out. Key Features: Address: 2638 Jenny Marie Dr., Xenia, Ohio, in the prestigious Sterling Green community. Structure: Traditional two-story home features classic charm Lot Size: Generously sized lot, providing a spacious and private environment for outdoor activities and relaxation. Garage & Driveway: Large 3-car garage coupled with a wide driveway, accommodating multiple vehicles and facilitating easy entry and exit. Backyard: Private, fenced-in backyard, ideal for intimate gatherings, rec area, or enjoying a quiet evening under the stars. Interior Space: Boasts a spacious kitchen designed for cooking enthusiasts and entertaining, with modern appliances and ample counter space. A dedicated laundry area enhances convenience and organization. Living Areas: Family room adorned with a charming bay window, flooding the space with natural light and offering a comfortable setting for family time and relaxation. Flooring: Updated hardwood floors throughout, adding a touch of sophistication and ease of maintenance. Upgrades: Thoughtful upgrades have been integrated throughout the home, enhancing its functionality and aesthetic appeal. This property represents an opportunity to own a piece of Sterling Green’s finest. It is ideal for anyone seeking comfort, style, and privacy. Experience this charming Xenia residence's perfect blend of traditional charm and modern convenience. Schedule your viewing today and step into the lifestyle you deserve.
additional details
- Outside Features Fence,Patio
- Heating System Natural Gas
- Cooling Central
- Fireplace Gas
- Garage 3 Car,Attached
- Total Baths 3
- Utilities City Water,Natural Gas,Sanitary Sewer
- Lot Dimensions 13916
Room Dimensions
- Primary Bedroom: 15 x 14 (Second)
- Bedroom: 11 x 14 (Second)
- Bedroom: 10 x 11 (Second)
- Bedroom: 12 x 12 (Second)
- Dining Room: 12 x 12 (Main)
- Eat In Kitchen: 12 x 10 (Main)
- Family Room: 16 x 27 (Main)
- Laundry: 6 x 6 (Main)
- Living Room: 14 x 14 (Basement)
Great Schools in this area
similar Properties
1492 Hawkshead Street
Gorgeous new Newcastle plan in the beautiful new c...
More Details
$332,200
2954 Greystoke Drive
Lovely new New Castle plan in the beautiful new co...
More Details
$330,190

- Office : 937.434.7600
- Mobile : 937-266-5511
- Fax :937-306-1806

My team and I are here to assist you. We value your time. Contact us for prompt service.
Mortgage Calculator
This is your principal + interest payment, or in other words, what you send to the bank each month. But remember, you will also have to budget for homeowners insurance, real estate taxes, and if you are unable to afford a 20% down payment, Private Mortgage Insurance (PMI). These additional costs could increase your monthly outlay by as much 50%, sometimes more.
 Courtesy: Ohio Property Group, LLC (419) 790-3106 Glen Whitten
Courtesy: Ohio Property Group, LLC (419) 790-3106 Glen Whitten
Data relating to real estate for sale on this web site comes in part from the IDX Program of the Dayton Area Board of Realtors. IDX information is provided exclusively for consumers' personal, non-commercial use and may not be used for any purpose other than to identify prospective properties consumers may be interested in purchasing.
Information is deemed reliable but is not guaranteed.
![]() © 2024 Georgiana C. Nye. All rights reserved | Design by FlyerMaker Pro | admin
© 2024 Georgiana C. Nye. All rights reserved | Design by FlyerMaker Pro | admin

































