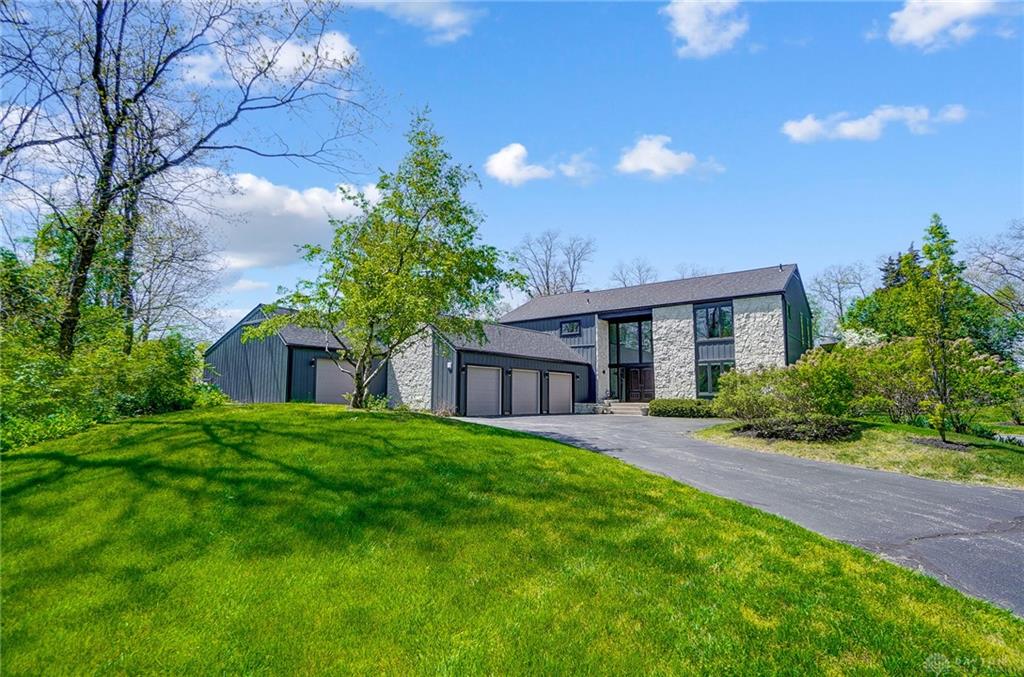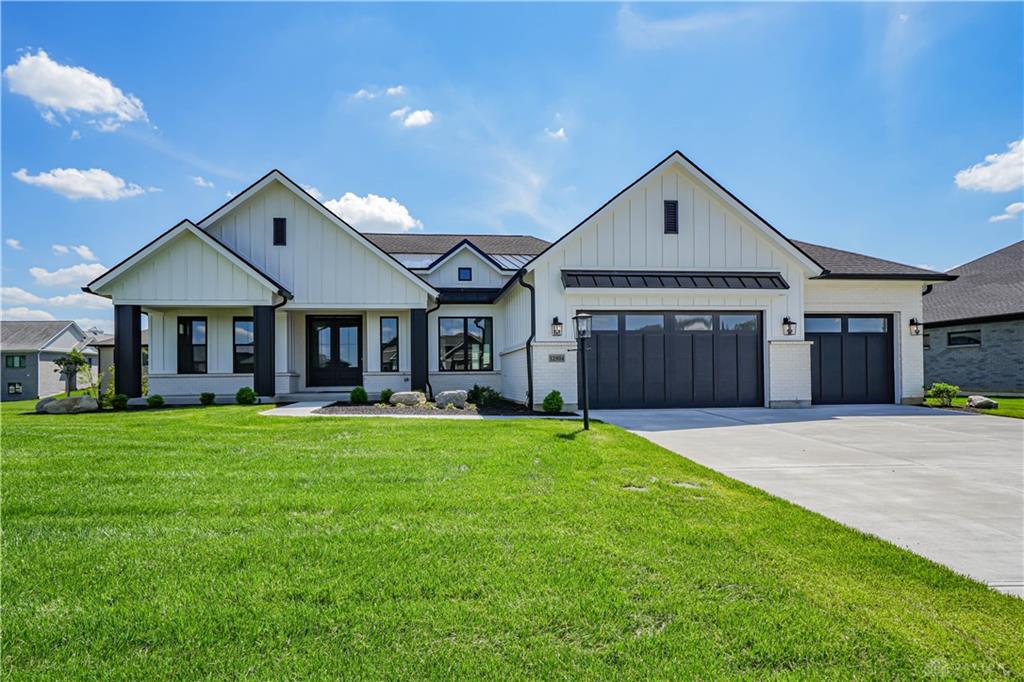5617 sq. ft.
6 baths
6 beds
$975,000 Price
909201 MLS#
Marketing Remarks
Spectacular 6 bedroom, 5 ½ bath two story on an beautiful lot with a view and a fabulous pool in West Kettering. Fall in love with this updated home with an open floor plan and lots of natural light. Current owner has made over $500K in improvements! You’ll be greeted by a 2 story entry that leads into a fabulous living area, featuring a gorgeous central stone fireplace. Fully remodeled kitchen features a Kitchen Aid double oven, GE fridge, and Thermador Induction Cooktop. Open living area looks out to the gorgeous patio with inground pool and firepit and a beautiful horizon view off the back of the property. Head upstairs to discover 4 spacious bedrooms and 3 full baths. Master Bath includes double vanity, walk in shower, jetted tub, and large walk-in closet. 1st floor laundry room includes wash basin/utility sink and tons of cabinets. Outside you’ll discover a new deck with Trex and a Trex Pergola, overlooking the patio and a gorgeous view. Updates include roof, everlast siding, facia, soffits, exterior doors, Pella windows, insulation in attic, gutters, downspouts, and many more. There is little about this home that has not been touched with an update. It is truly one-of-a-kind!
additional details
- Outside Features Deck,Inground Pool,Patio
- Heating System Geo-Thermal,Natural Gas
- Cooling Central
- Fireplace One
- Garage 4 or More,Attached,Opener,Storage
- Total Baths 6
- Utilities 220 Volt Outlet,City Water,Natural Gas,Sanitary Sewer,Storm Sewer
- Lot Dimensions of record
Room Dimensions
- Kitchen: 10 x 14 (Main)
- Living Room: 17 x 26 (Main)
- Dining Room: 12 x 18 (Main)
- Family Room: 15 x 26 (Main)
- Primary Bedroom: 14 x 20 (Second)
- Bedroom: 14 x 16 (Second)
- Bedroom: 12 x 17 (Second)
- Bedroom: 16 x 16 (Second)
- Bedroom: 15 x 16 (Basement)
- Breakfast Room: 12 x 14 (Main)
- Entry Room: 12 x 12 (Main)
- Rec Room: 16 x 23 (Basement)
- Study/Office: 12 x 19 (Main)
- Utility Room: 9 x 10 (Main)
- Other: 11 x 13 (Basement)
- Bedroom: 15 x 16 (Basement)
- Other: 11 x 13 (Basement)
Virtual Tour
Great Schools in this area
similar Properties
4435 Moraine Ridge Lane
Spectacular 6 bedroom, 5 ½ bath two story on an b...
More Details
$975,000
12904 Sprinters Crossin
BRAND NEW Luxury Living in desirable Saddle Creek!...
More Details
$969,900

- Office : 937.434.7600
- Mobile : 937-266-5511
- Fax :937-306-1806

My team and I are here to assist you. We value your time. Contact us for prompt service.
Mortgage Calculator
This is your principal + interest payment, or in other words, what you send to the bank each month. But remember, you will also have to budget for homeowners insurance, real estate taxes, and if you are unable to afford a 20% down payment, Private Mortgage Insurance (PMI). These additional costs could increase your monthly outlay by as much 50%, sometimes more.
 Courtesy: NavX Realty, LLC (937) 530-6289 Mark J Peebles
Courtesy: NavX Realty, LLC (937) 530-6289 Mark J Peebles
Data relating to real estate for sale on this web site comes in part from the IDX Program of the Dayton Area Board of Realtors. IDX information is provided exclusively for consumers' personal, non-commercial use and may not be used for any purpose other than to identify prospective properties consumers may be interested in purchasing.
Information is deemed reliable but is not guaranteed.
![]() © 2024 Georgiana C. Nye. All rights reserved | Design by FlyerMaker Pro | admin
© 2024 Georgiana C. Nye. All rights reserved | Design by FlyerMaker Pro | admin




































































































