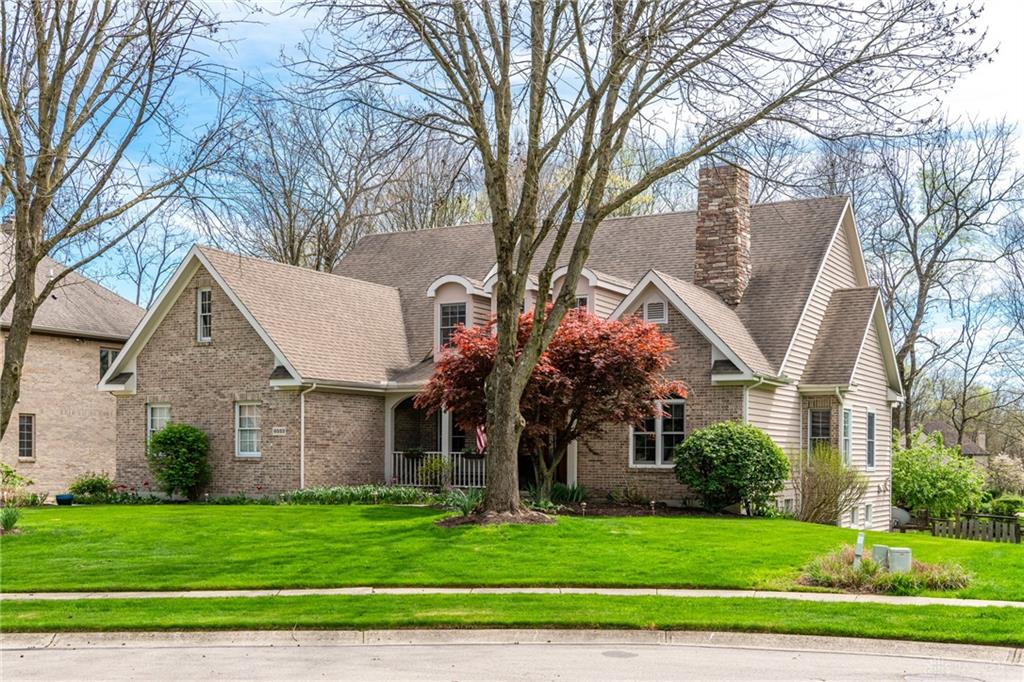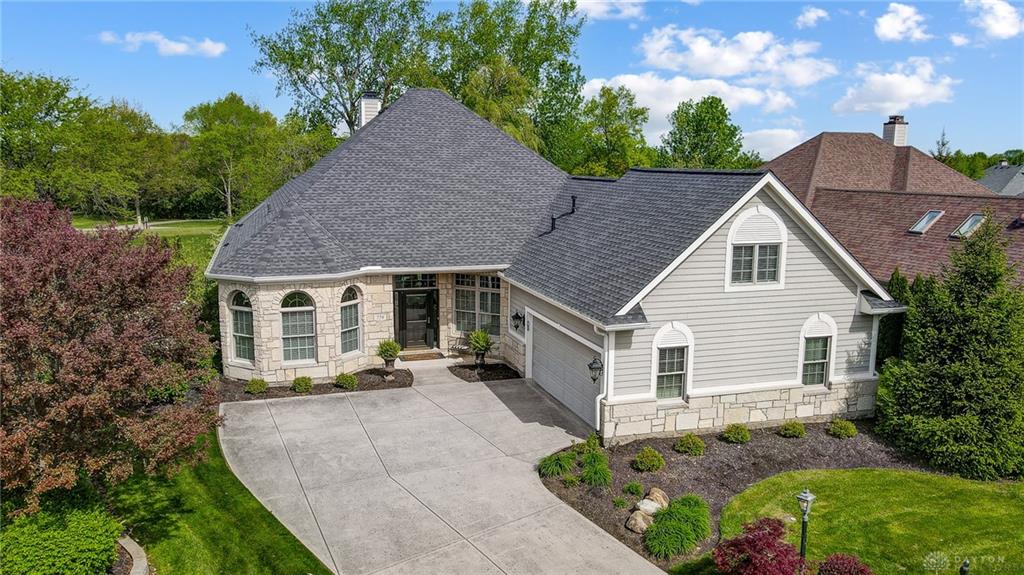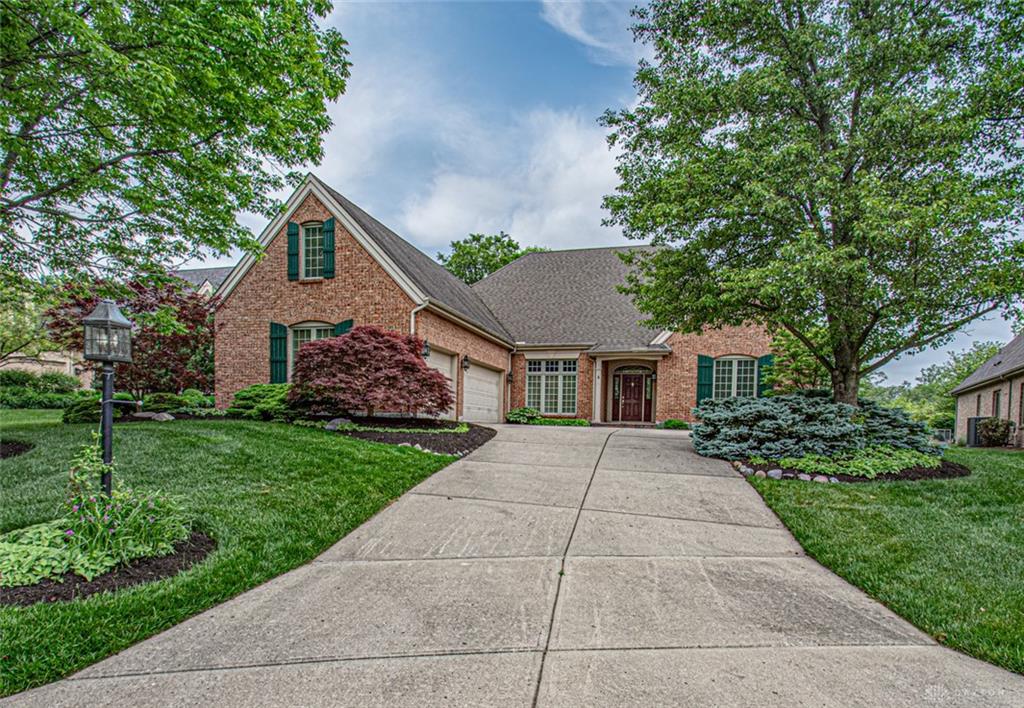4800 sq. ft.
5 baths
4 beds
$599,900 Price
908708 MLS#
Marketing Remarks
The beautiful setting enhances this spectacular custom-designed home. Prime Cul-de-sac in Cheltenham!! Upon arrival, you will notice the stunning curb appeal, perennial gardens & charming, covered porch. A soaring two-story entry elevates the home. A private office with a brick fireplace & views of the grounds serves as an ideal home office or homework station. The dining room boasts 9 ft trey ceilings. You will be amazed by the large great room complete with a 2-story gas fireplace flanked by custom bookcases. The remodeled kitchen( 2020) includes custom cabinetry from Requarth Lumber, high-end (Cambria) quartz w/ custom finish edge & convenient center island. This show-stopping kitchen is open to the large breakfast room which includes a gorgeous brick fireplace & access to the large composite deck. The entire back of the home shares views of the amazing grounds. The homeowner is the dual recipient of the prestigious Centerville landscape Award. The first-floor primary ensuite features cathedral ceilings and a remodeled ensuite bath. This large bath is heavenly and spacious. Enjoy your custom oversized shower, dual vanities & dual closets. The skylight adds extra light. Upstairs there are three additional bedrooms. One of the bedrooms includes an ensuite bathroom & two dormer window seats. Two bedrooms connect to a large Jack and Jill bathroom with dual sinks. The walk-out lower level has plenty of recreation area. An additional 5th bedroom & full bathroom are also included. Storage & a true workshop complete with a workbench & separate stairs to the garage can be found. This amazing house has been wonderfully maintained.
additional details
- Outside Features Deck,Partial Fence,Patio,Porch
- Heating System Forced Air,Natural Gas
- Cooling Central
- Fireplace Gas,Glass Doors,Three or More
- Garage 3 Car,Attached,Opener,Overhead Storage
- Total Baths 5
- Utilities 220 Volt Outlet,City Water,Natural Gas,Sanitary Sewer,Storm Sewer
- Lot Dimensions Irregular
Room Dimensions
- Entry Room: 7 x 10 (Main)
- Family Room: 14 x 17 (Main)
- Kitchen: 15 x 15 (Main)
- Dining Room: 13 x 13 (Main)
- Breakfast Room: 10 x 11 (Main)
- Primary Bedroom: 13 x 17 (Main)
- Study/Office: 13 x 14 (Main)
- Utility Room: 8 x 8 (Main)
- Bedroom: 13 x 15 (Second)
- Bedroom: 12 x 14 (Second)
- Bedroom: 11 x 14 (Second)
- Rec Room: 16 x 23 (Lower Level)
- Family Room: 13 x 13 (Lower Level)
- Study/Office: 13 x 16 (Lower Level)
Virtual Tour
Great Schools in this area
similar Properties
6523 Atterbury Court
The beautiful setting enhances this spectacular cu...
More Details
$599,900
774 Yankee Trace Drive
Welcome to this exquisite three-bedroom, 3 bathroo...
More Details
$599,500
1225 Club View Drive
Introducing this charming brick patio home nestled...
More Details
$599,500

- Office : 937.434.7600
- Mobile : 937-266-5511
- Fax :937-306-1806

My team and I are here to assist you. We value your time. Contact us for prompt service.
Mortgage Calculator
This is your principal + interest payment, or in other words, what you send to the bank each month. But remember, you will also have to budget for homeowners insurance, real estate taxes, and if you are unable to afford a 20% down payment, Private Mortgage Insurance (PMI). These additional costs could increase your monthly outlay by as much 50%, sometimes more.
 Courtesy: RE/MAX Victory + Affiliates (937) 458-0385 Jill Aldineh
Courtesy: RE/MAX Victory + Affiliates (937) 458-0385 Jill Aldineh
Data relating to real estate for sale on this web site comes in part from the IDX Program of the Dayton Area Board of Realtors. IDX information is provided exclusively for consumers' personal, non-commercial use and may not be used for any purpose other than to identify prospective properties consumers may be interested in purchasing.
Information is deemed reliable but is not guaranteed.
![]() © 2024 Georgiana C. Nye. All rights reserved | Design by FlyerMaker Pro | admin
© 2024 Georgiana C. Nye. All rights reserved | Design by FlyerMaker Pro | admin





































































