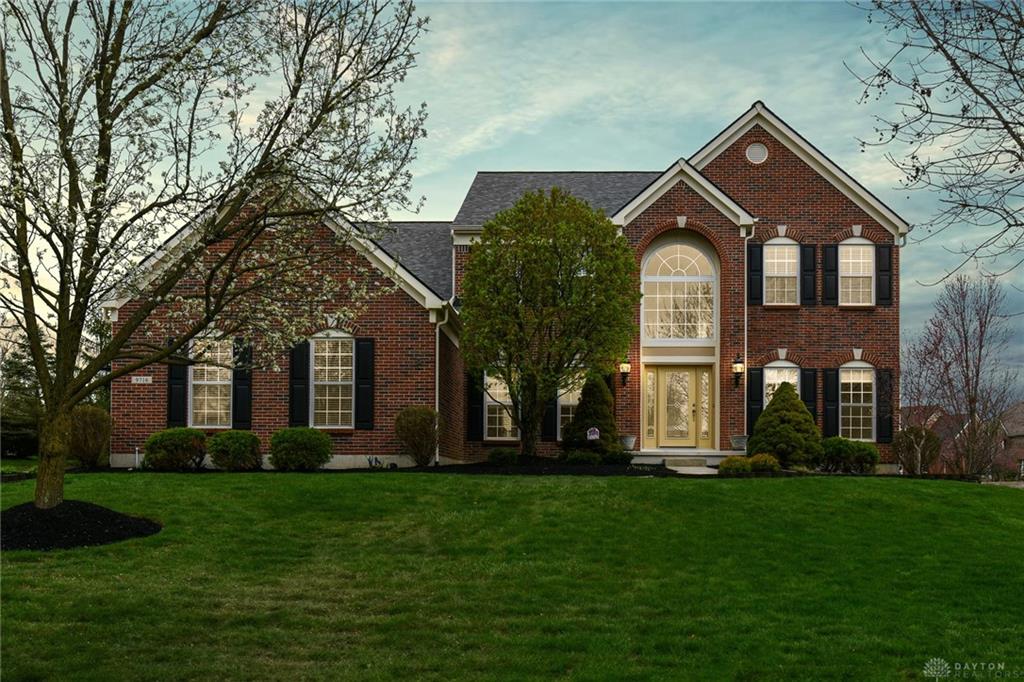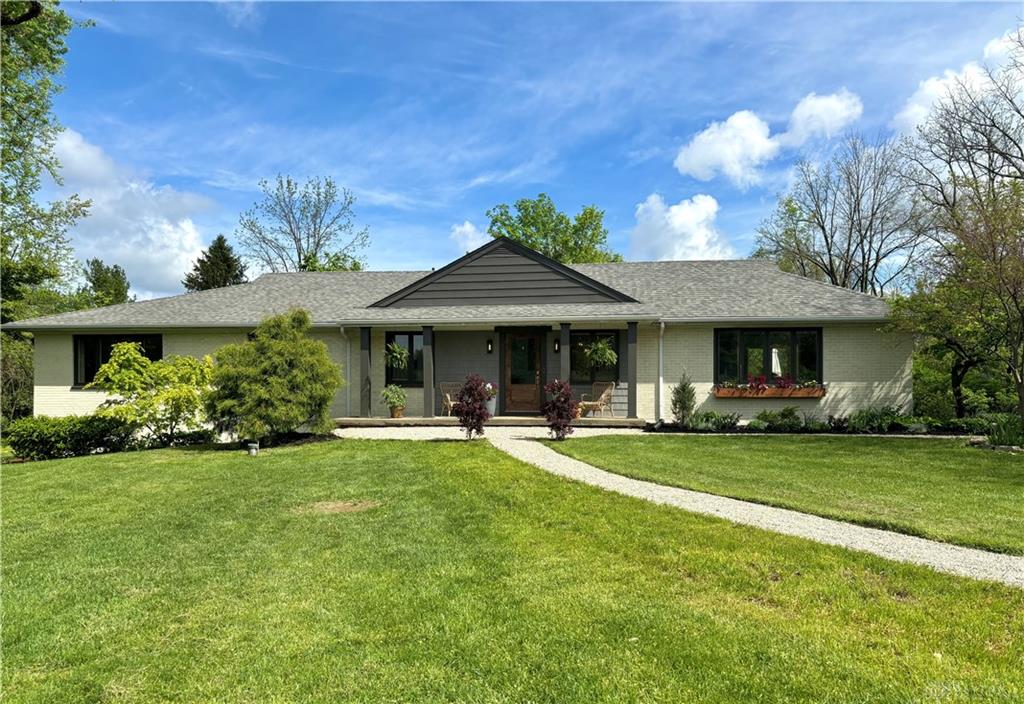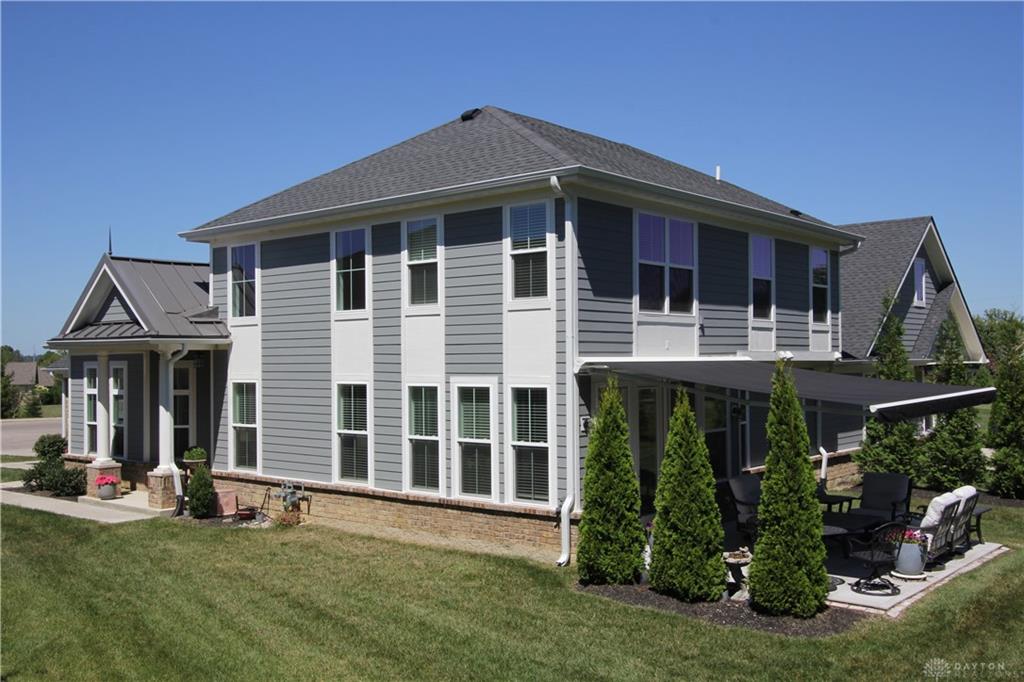3382 sq. ft.
4 baths
5 beds
$619,000 Price
908499 MLS#
Marketing Remarks
Impressive Yankee Trace Home with Every Amenity Imaginable! PICS coming for NEW PAINT 4/18/24 Step into meticulously maintained, one owner loved 5-bedroom, 4-bathroom home boasting a unique three-season room—a rare gem within the community. Skylights with covers and surrounding windows with roller shades adorn this welcoming space overlooking the expansive backyard. Beyond the enchanting outdoor area, discover pristine landscaping, a three-car garage with extended driveway, and a spacious paver patio seamlessly accessible from the three-season room, all situated on a generous lot. 3 car garage fully insulated, walls as well doors,well appointed storage and driveway widened by the beautiful pavers. Inside, delight in over 3,400 square feet of living space adorned with custom paintwork. Upstairs, five bedrooms await, complemented by updated bathrooms. Spacious Main Bedroom with his and hers walk-in-closet and remodeled jacuzzi,double sinks awaits for the new owners to enjoy them. First floor open floor plan encompasses kitchen, dining room, office and all with beautiful hardwood flooring.The well-appointed kitchen, complete with a breakfast nook and bay windows, provides a perfect setting for culinary endeavors. Additionally, a mudroom and fully remodeled laundry room with a craft area add to the home's functionality. While the three-season room stands out as a unique highlight, the finished basement with 1500 sq ft of finished space steals the show with its remarkable wet bar, gathering area, full bath, fireplace, and separate workout room. Storage galore and an extra room. Located in the coveted community of Yankee Trace in Centerville, residents enjoy access to an array of amenities, including golf, tennis, pickleball, two pools, playgrounds, clubhouses, and a 4.4-mile bike path enveloping the neighborhood. This home, located on a cul-de-sac , truly epitomizes luxury living at its finest within a vibrant and welcoming community.
additional details
- Outside Features Patio,Tennis,Walking Trails
- Heating System Natural Gas
- Cooling Central
- Fireplace Gas,Two
- Garage 3 Car,Opener
- Total Baths 4
- Utilities 220 Volt Outlet,City Water,Natural Gas,Sanitary Sewer
- Lot Dimensions 0.34
Room Dimensions
- Study/Office: 12 x 14 (Main)
- Dining Room: 13 x 13 (Main)
- Kitchen: 13 x 24 (Main)
- Family Room: 17 x 21 (Main)
- Entry Room: 5 x 15 (Main)
- Laundry: 15 x 11 (Main)
- Enclosed Porch: 14 x 20 (Main)
- Primary Bedroom: 20 x 22 (Second)
- Bedroom: 12 x 13 (Second)
- Bedroom: 11 x 14 (Second)
- Bedroom: 13 x 14 (Second)
- Bedroom: 13 x 12 (Second)
- Rec Room: 14 x 12 (Basement)
- Media Room: 41 x 17 (Basement)
- Other: 13 x 12 (Basement)
Virtual Tour
Great Schools in this area
similar Properties
1925 Little York Road
Welcome to this move-in-ready gem on Little York R...
More Details
$640,000
9716 Olde Georgetown
Impressive Yankee Trace Home with Every Amenity Im...
More Details
$619,000
9460 Banyan Court
Welcome to Centerville and beautiful Yankee Trace ...
More Details
$605,000

- Office : 937.434.7600
- Mobile : 937-266-5511
- Fax :937-306-1806

My team and I are here to assist you. We value your time. Contact us for prompt service.
Mortgage Calculator
This is your principal + interest payment, or in other words, what you send to the bank each month. But remember, you will also have to budget for homeowners insurance, real estate taxes, and if you are unable to afford a 20% down payment, Private Mortgage Insurance (PMI). These additional costs could increase your monthly outlay by as much 50%, sometimes more.
 Courtesy: BH&G Real Estate Big Hill (937) 435-1177 Radmila Carfora
Courtesy: BH&G Real Estate Big Hill (937) 435-1177 Radmila Carfora
Data relating to real estate for sale on this web site comes in part from the IDX Program of the Dayton Area Board of Realtors. IDX information is provided exclusively for consumers' personal, non-commercial use and may not be used for any purpose other than to identify prospective properties consumers may be interested in purchasing.
Information is deemed reliable but is not guaranteed.
![]() © 2024 Georgiana C. Nye. All rights reserved | Design by FlyerMaker Pro | admin
© 2024 Georgiana C. Nye. All rights reserved | Design by FlyerMaker Pro | admin
































































