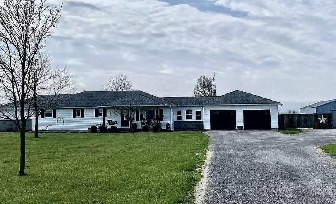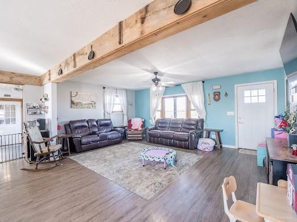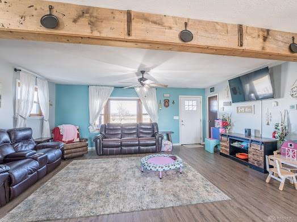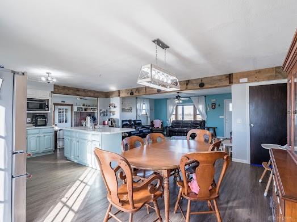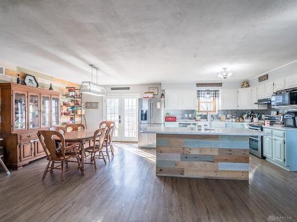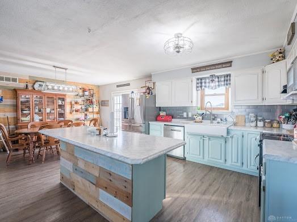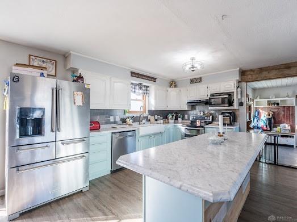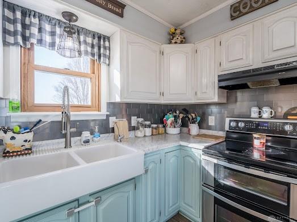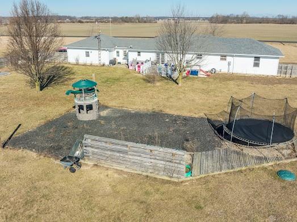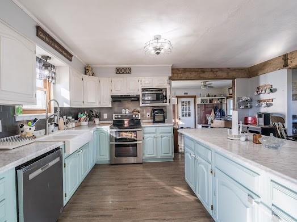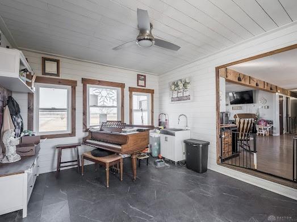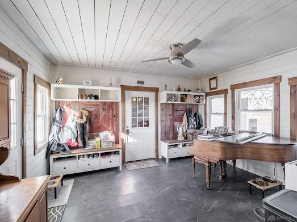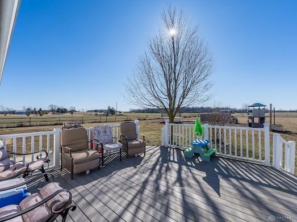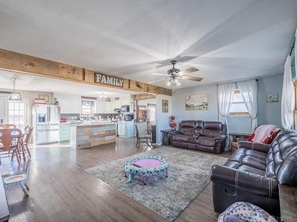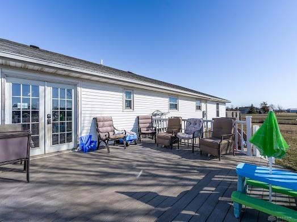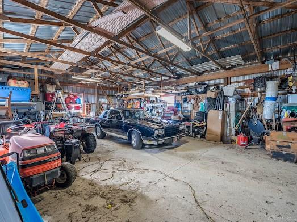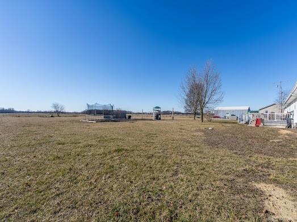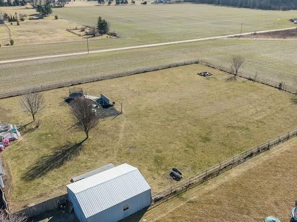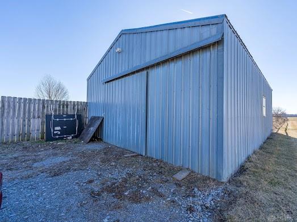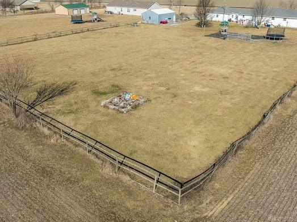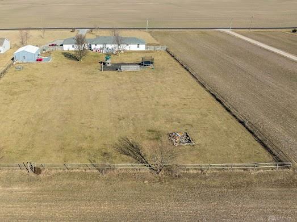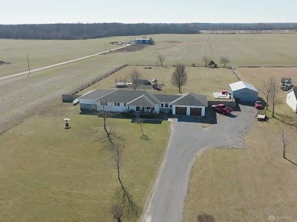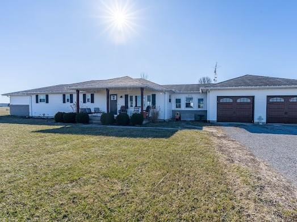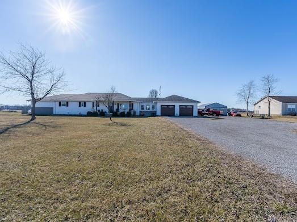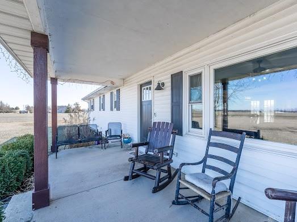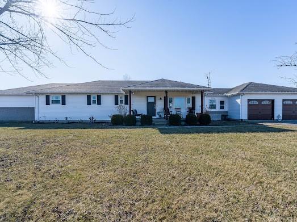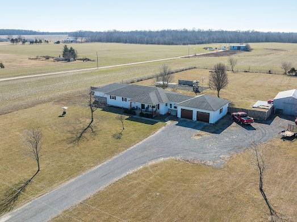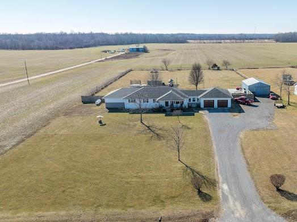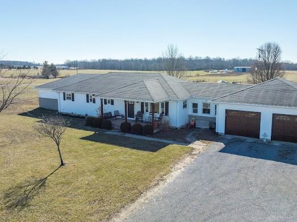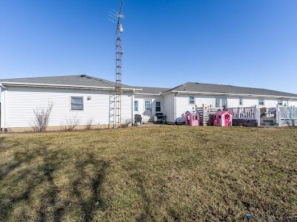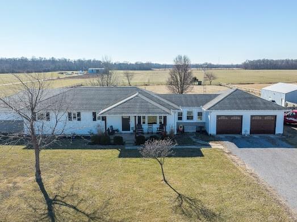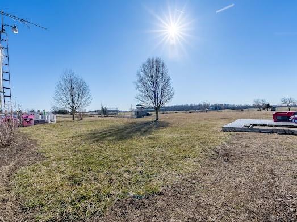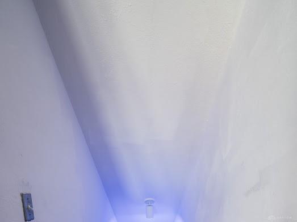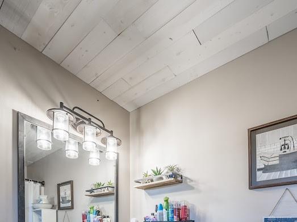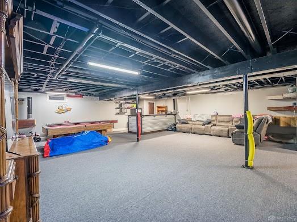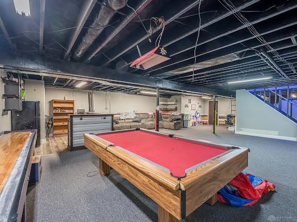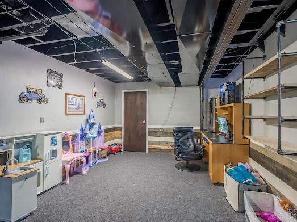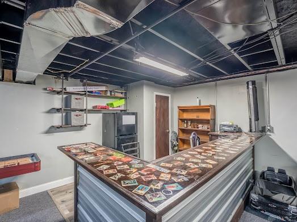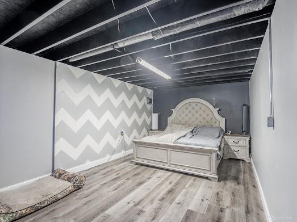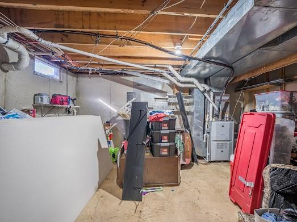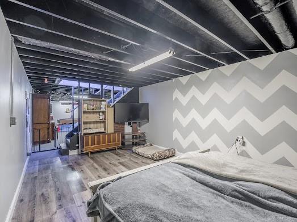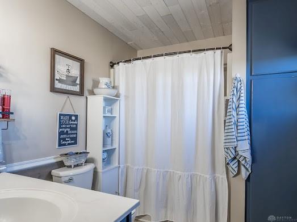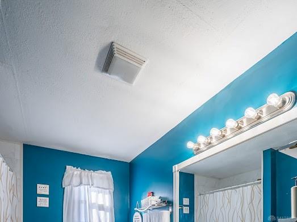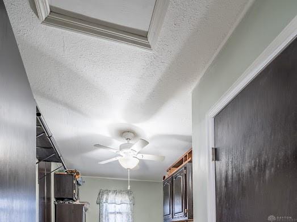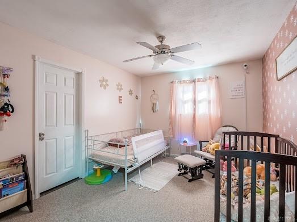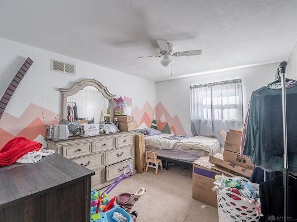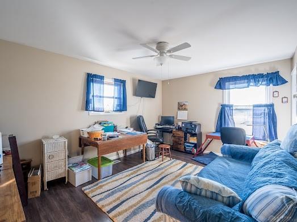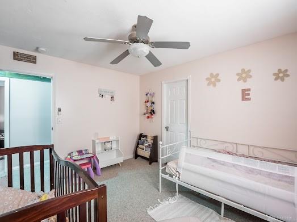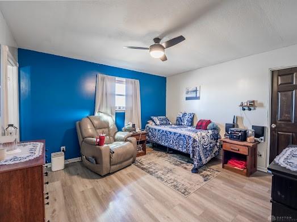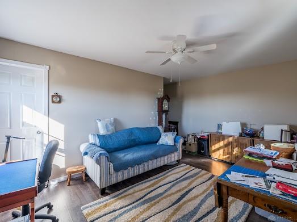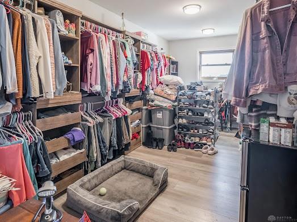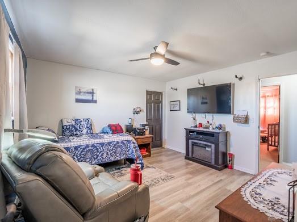Marketing Remarks
Welcome to this stunning country home! All you need is to move in and enjoy your space and privacy! This ranch home has a full basement and sits on over 2 acres of land. When you walk in, you will love the open feel and flow. This updated one level home has 4 bedrooms (with the option of a 5th in basement), 2 full bathrooms, a mud room, walk in closets most including built-in shelving, a study, full finished basement, covered porch, oversized and heated 2-car garage, large outbuilding, and fenced rear yard. The master bedroom includes an enormous walk in closet with a full bath and additional room that could be used for closet space/den/nursery. The kitchen/dining room is open concept to living room upon entering. First floor has been freshly painted. The finished lower level features a play area/ office area/flex space, a bar, pool table, shuffleboard table, extra storage, and personal entertainment area. The bar has a built-in wine cooler.There are many ways to relax and enjoy in this basement. Underneath the stairs is a storage area that can also be used for a reading nook. The backyard can serve as your personal oasis, with a 16X16 deck that allows you to sit and enjoy your morning coffee in a peaceful spot looking out to no rear neighbors. The property also includes a huge storage / outbuilding with a recently sealed roof and a concrete pad next to the deck with electrical ready for a hot tub. The a/c was replaced in 2021, the water tank was replaced in 2018, and the water softener was replaced in 2018 with a reverse osmosis system. The addition was completed in 2020. Additional pictures will be included on 2/14
additional details
- Outside Features Deck,Fence
- Heating System Heat Pump,Propane
- Cooling Central
- Garage 2 Car,Heated
- Total Baths 2
- Utilities Septic,Well
- Lot Dimensions 109x36
Room Dimensions
- Kitchen: 22 x 16 (Main)
- Dining Room: 22 x 16 (Main)
- Living Room: 20 x 13 (Main)
- Mud Room: 14 x 12 (Main)
- Laundry: 6 x 12 (Main)
- Bedroom: 12 x 10 (Main)
- Bedroom: 11 x 13 (Main)
- Bedroom: 13 x 13 (Main)
- Bedroom: 11 x 16 (Main)
- Game Room: 28 x 28 (Basement)
- Bonus Room: 19 x 12 (Basement)
- Utility Room: 12 x 17 (Basement)
Great Schools in this area
similar Properties
16426 Fort Loramie Swanders Road
Welcome to this stunning country home! All you nee...
More Details
$389,900

- Office : 937.434.7600
- Mobile : 937-266-5511
- Fax :937-306-1806

My team and I are here to assist you. We value your time. Contact us for prompt service.
Mortgage Calculator
This is your principal + interest payment, or in other words, what you send to the bank each month. But remember, you will also have to budget for homeowners insurance, real estate taxes, and if you are unable to afford a 20% down payment, Private Mortgage Insurance (PMI). These additional costs could increase your monthly outlay by as much 50%, sometimes more.
 Courtesy: Coldwell Banker Heritage (937) 665-1800 Julie Young
Courtesy: Coldwell Banker Heritage (937) 665-1800 Julie Young
Data relating to real estate for sale on this web site comes in part from the IDX Program of the Dayton Area Board of Realtors. IDX information is provided exclusively for consumers' personal, non-commercial use and may not be used for any purpose other than to identify prospective properties consumers may be interested in purchasing.
Information is deemed reliable but is not guaranteed.
![]() © 2024 Georgiana C. Nye. All rights reserved | Design by FlyerMaker Pro | admin
© 2024 Georgiana C. Nye. All rights reserved | Design by FlyerMaker Pro | admin

