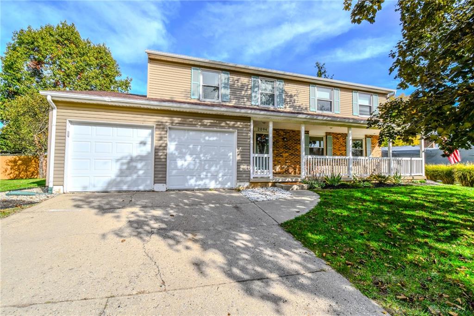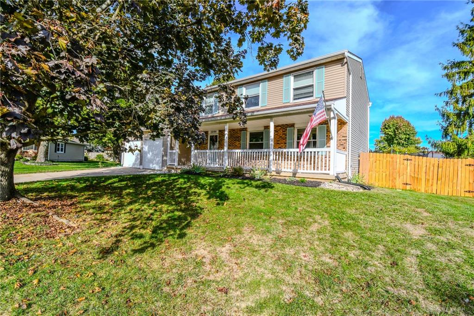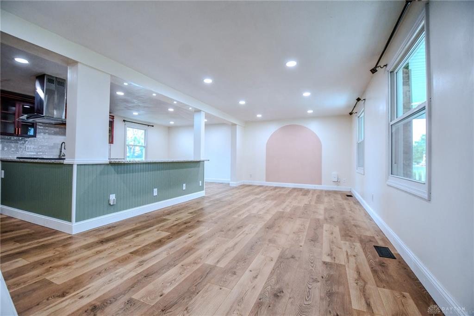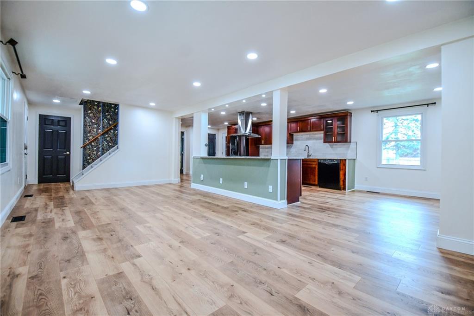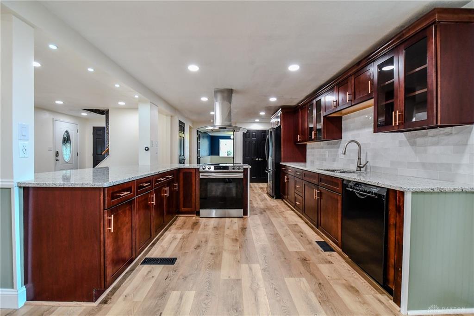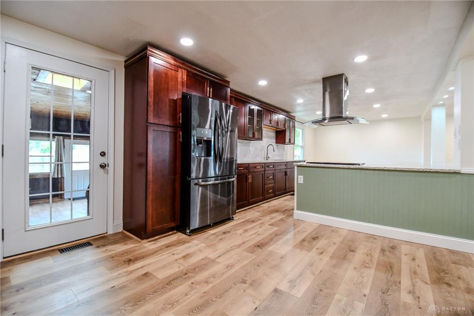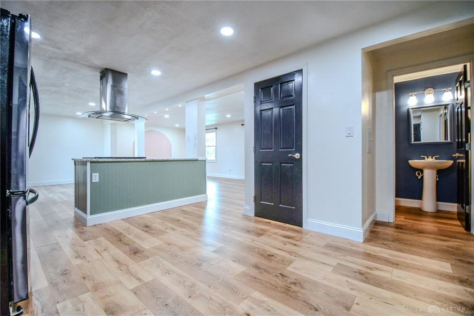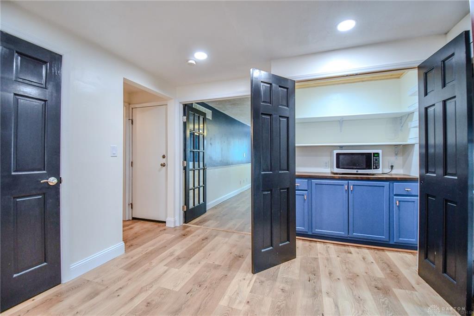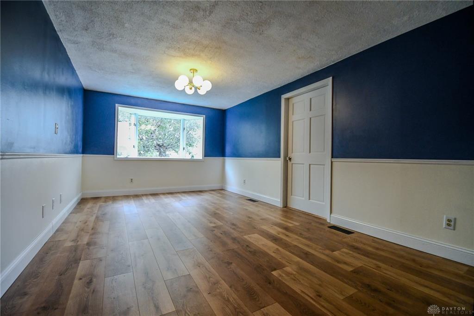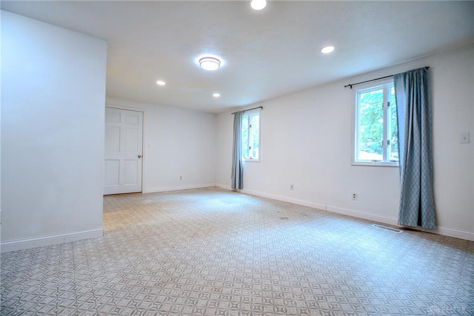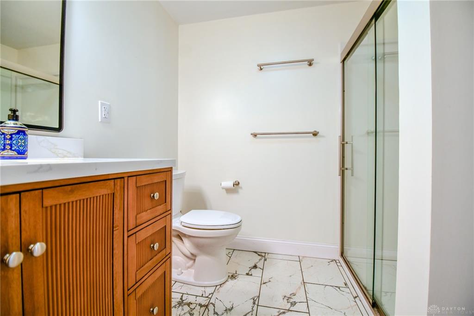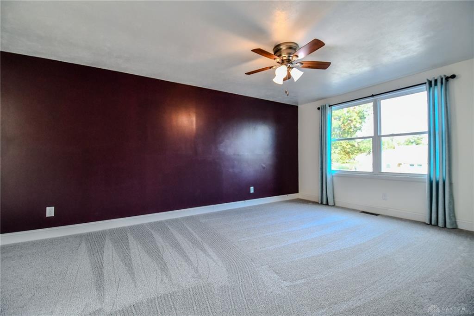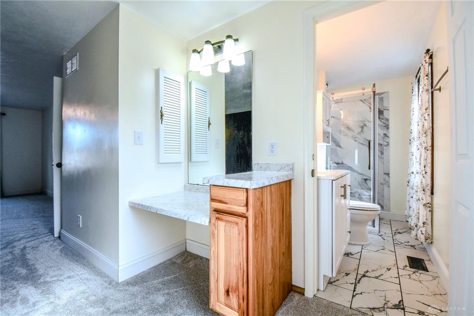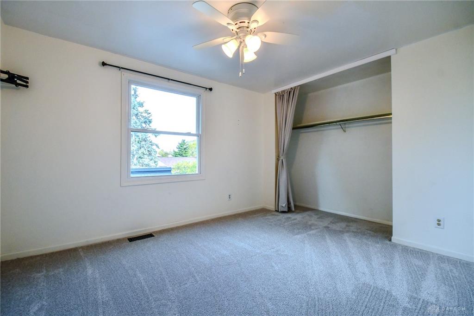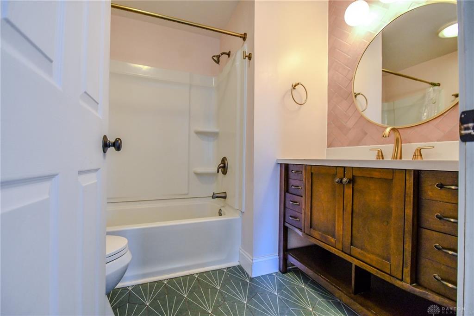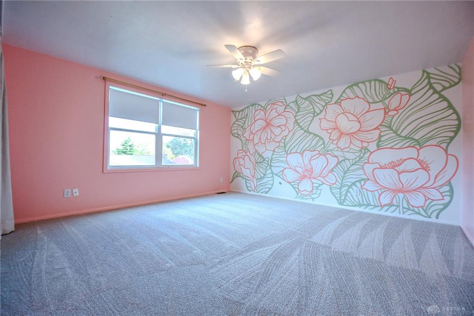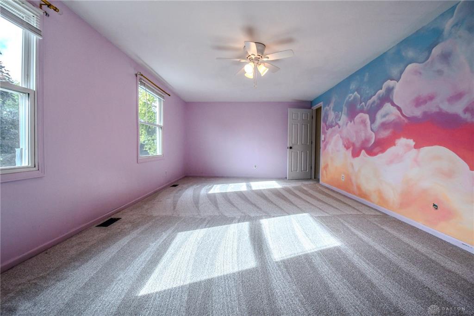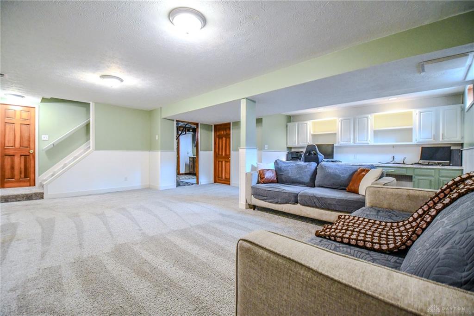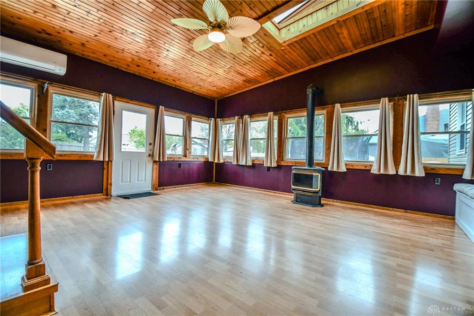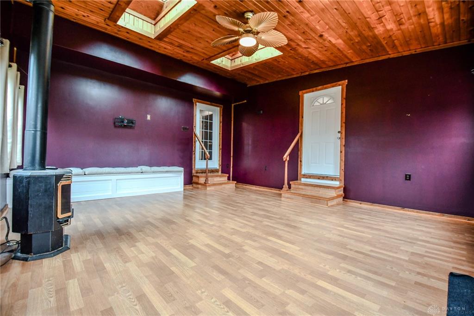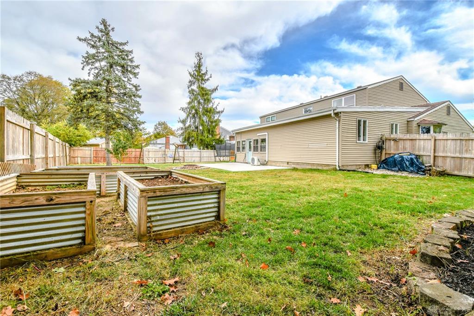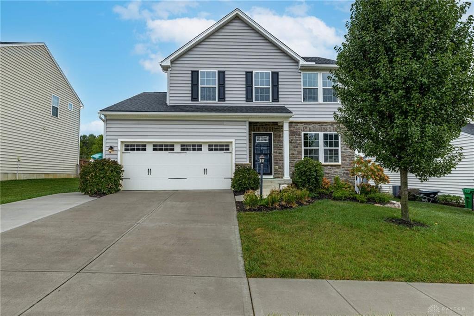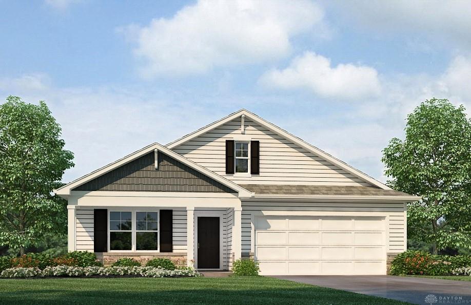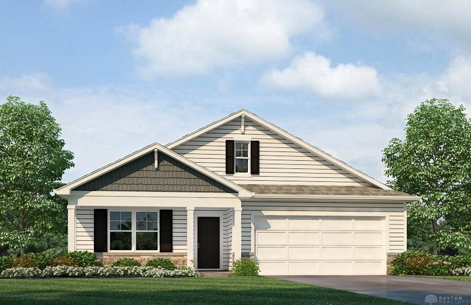3118 sq. ft.
4 baths
5 beds
$419,900 Price
946817 MLS#
Marketing Remarks
This beautiful 5-bedroom, 3.5-bath home with an attached 2-car garage is perfectly situated on the north side of Xenia, just 11 miles from Wright Patterson Air Force Base. As you arrive, you'll be greeted by an inviting oversized covered porch - the perfect place to relax and unwind. Step inside to discover a bright, open floor plan designed for comfortable living and effortless entertaining. The spacious living room flows seamlessly into the beautifully remodeled kitchen featuring cherry cabinets, new granite countertops and modern laminate flooring. Host gatherings with ease in either the expansive family room, or the Florida Room filled with natural light and a permanent mini-split for year round comfort! The first-floor mother-in-law suite is thoughtfully designed with a walk-in closet and newly remodeled private bath. Or use it as a workshop! Upstairs, you'll find four additional newly carpeted bedrooms, including the primary bedroom with updated en-suite. The finished basement offers over 900 sq ft of additional space for work or play, complete with a built-in workstation and an additional room ideal for an office, hobby or storage space. Outside, enjoy a back patio and spacious privacy-fenced backyard with storage shed. This home truly has it all - plenty of space, comfort, and character! Notable updates include: water softener (2023), back patio (2023), main level laminate flooring (2023), bathroom remodels (2023, 2024 & 2025), garage doors (2024), granite kitchen countertops (2025), upstairs carpet (2025). Buyers to verify all information during due diligence.
additional details
- Outside Features Fence,Patio,Porch,Storage Shed
- Heating System Electric,Forced Air
- Cooling Central
- Fireplace Stove
- Garage 2 Car,Attached,Opener
- Total Baths 4
- Utilities 220 Volt Outlet,City Water,Propane (Owned),Sanitary Sewer,Storm Sewer
- Lot Dimensions 13,371 sq ft
Room Dimensions
- Primary Bedroom: 12 x 20 (Second)
- Bedroom: 10 x 12 (Second)
- Bedroom: 12 x 20 (Second)
- Bedroom: 14 x 14 (Second)
- Bedroom: 11 x 20 (Main)
- Living Room: 12 x 22 (Main)
- Eat In Kitchen: 12 x 31 (Main)
- Family Room: 18 x 20 (Main)
- Florida Room: 18 x 20 (Main)
Virtual Tour
Great Schools in this area
similar Properties
2804 Riverstone Drive
***Move-in Ready!!*** This stunning 4-bedroom, 3.5...
More Details
$439,900

- Office : 937.434.7600
- Mobile : 937-266-5511
- Fax :937-306-1806

My team and I are here to assist you. We value your time. Contact us for prompt service.
Mortgage Calculator
This is your principal + interest payment, or in other words, what you send to the bank each month. But remember, you will also have to budget for homeowners insurance, real estate taxes, and if you are unable to afford a 20% down payment, Private Mortgage Insurance (PMI). These additional costs could increase your monthly outlay by as much 50%, sometimes more.
 Courtesy: Real of Ohio (855) 450-0442 Hilary Slone
Courtesy: Real of Ohio (855) 450-0442 Hilary Slone
Data relating to real estate for sale on this web site comes in part from the IDX Program of the Dayton Area Board of Realtors. IDX information is provided exclusively for consumers' personal, non-commercial use and may not be used for any purpose other than to identify prospective properties consumers may be interested in purchasing.
Information is deemed reliable but is not guaranteed.
![]() © 2025 Georgiana C. Nye. All rights reserved | Design by FlyerMaker Pro | admin
© 2025 Georgiana C. Nye. All rights reserved | Design by FlyerMaker Pro | admin

