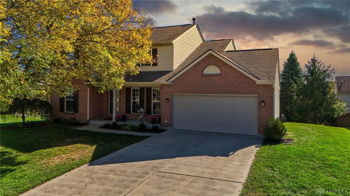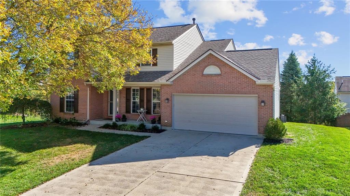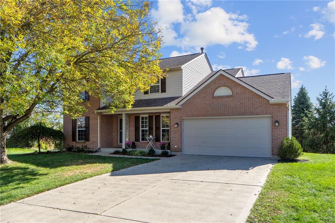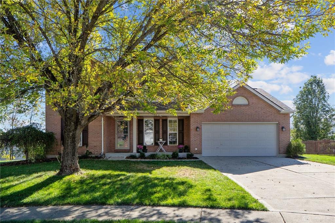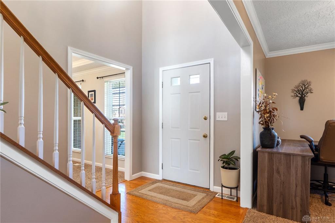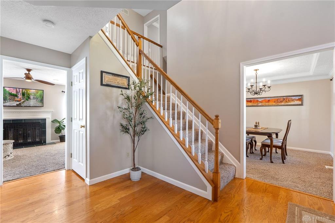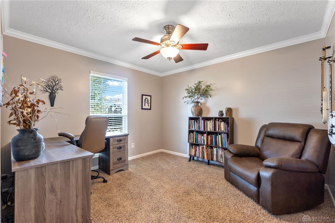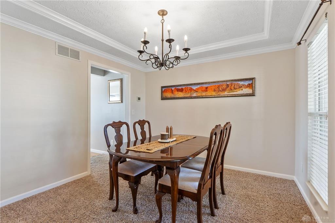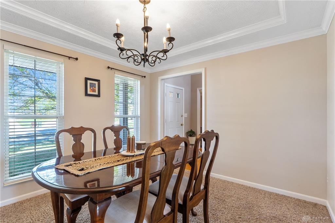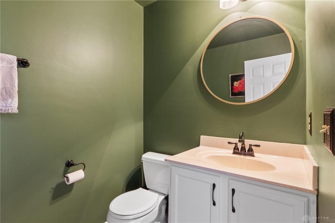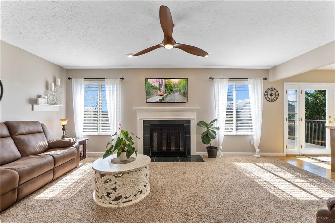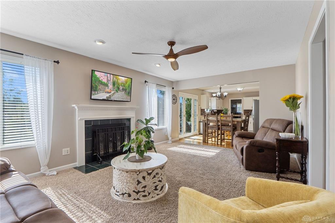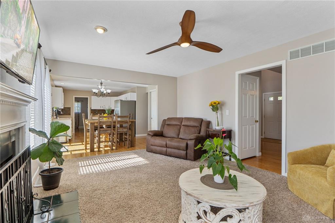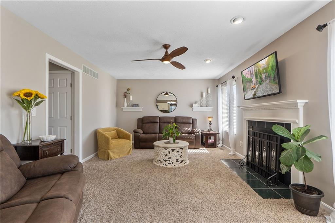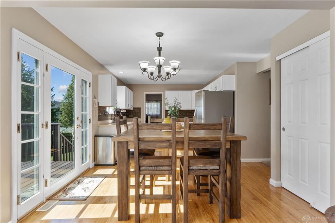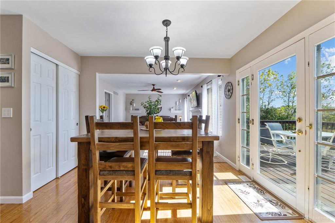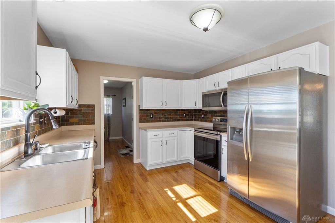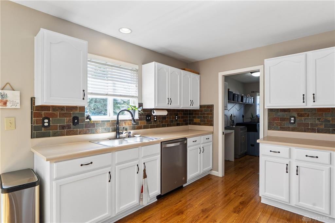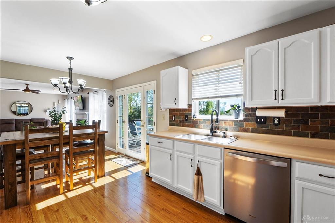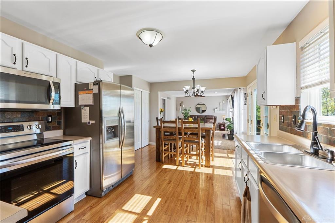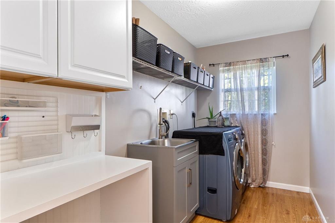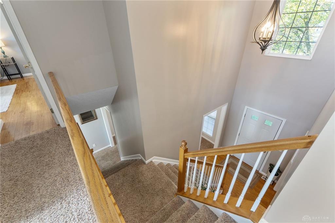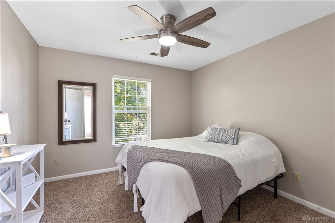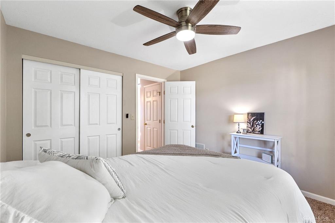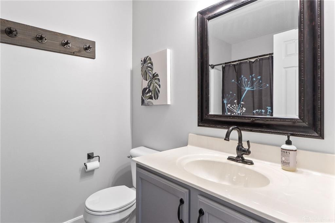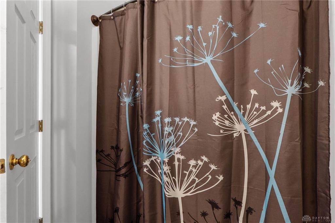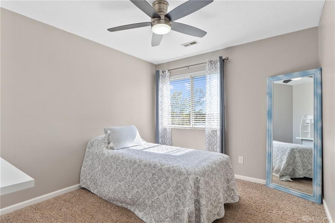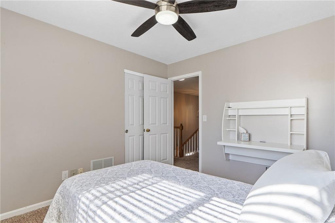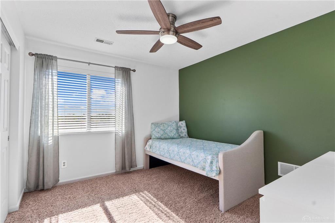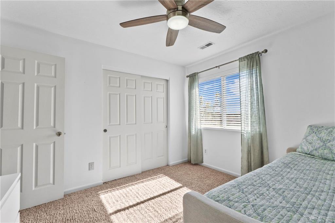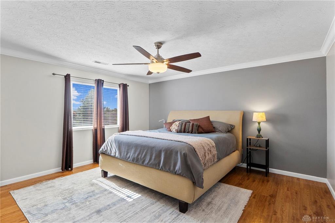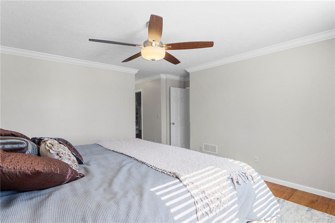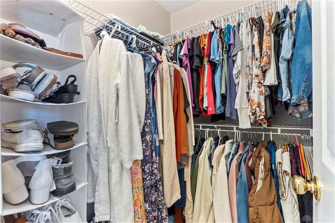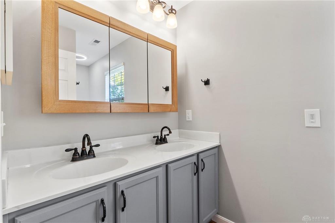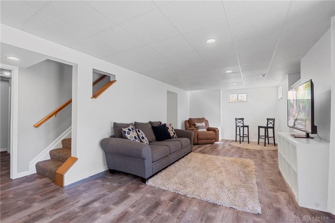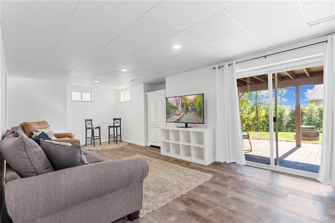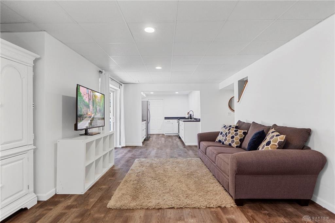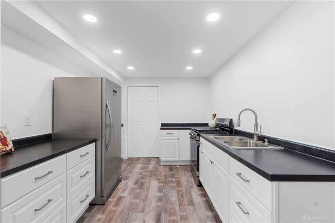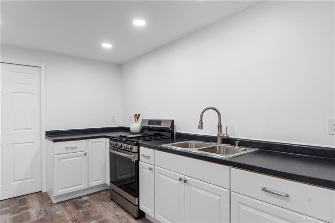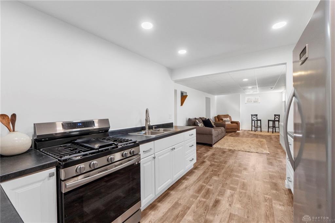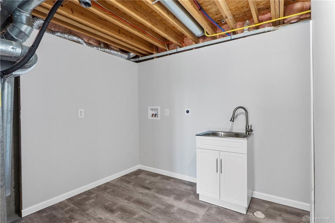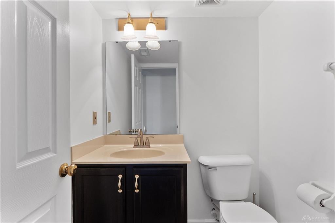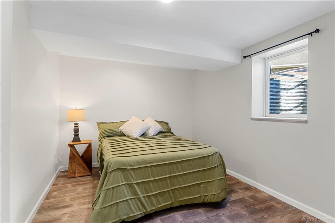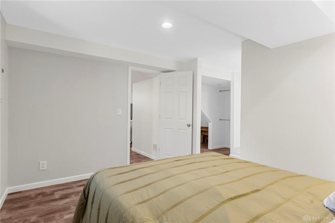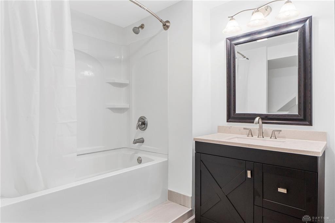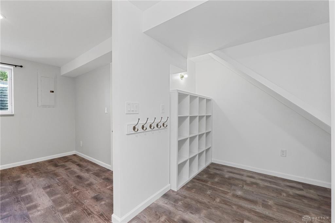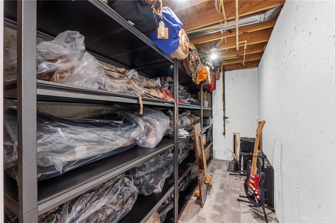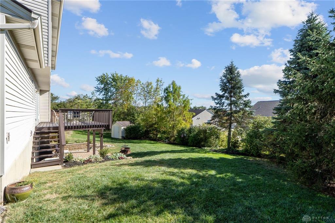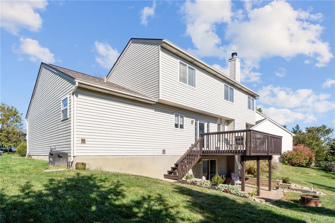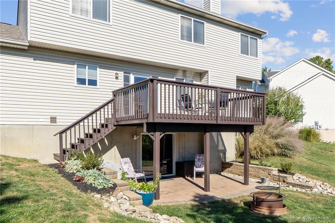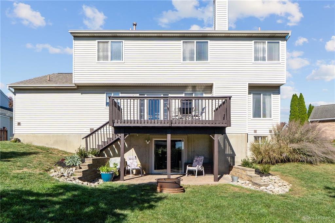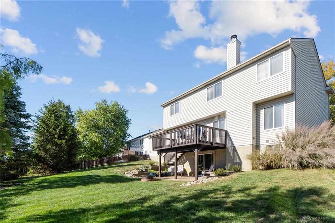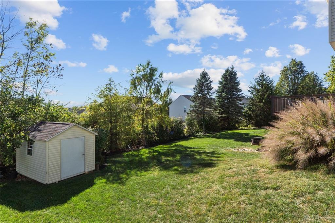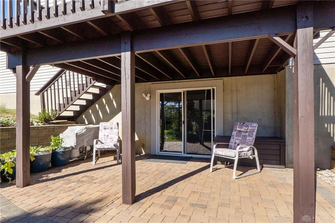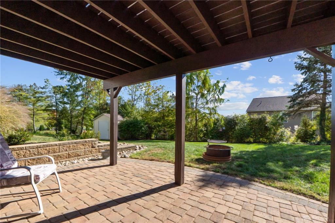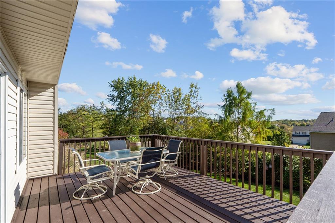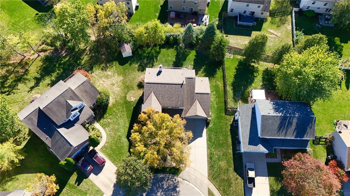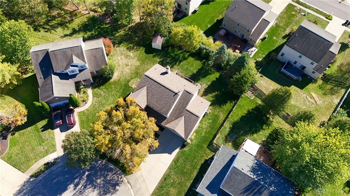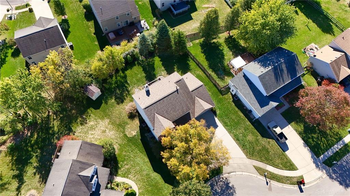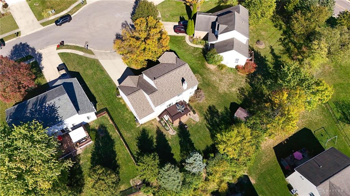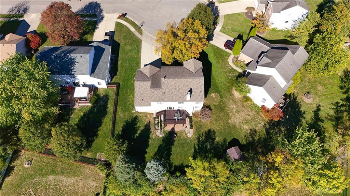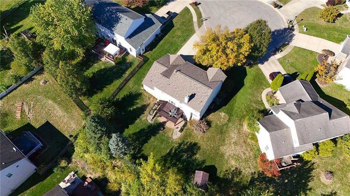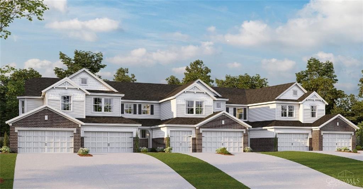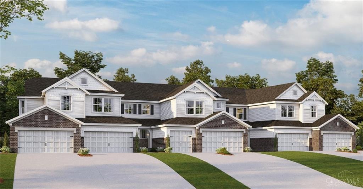3608 sq. ft.
5 baths
5 beds
$459,000 Price
946031 MLS#
Marketing Remarks
Beautiful 5-Bedroom Home in Lebanon’s Sought-After Poplar Hill Development! Nestled on a quiet cul-de-sac in the desirable Poplar Hill neighborhood, this spacious and beautifully maintained home offers over 3,000 sq. ft. of finished living space — perfect for multi-generational living or anyone seeking both comfort and flexibility. The main level features a welcoming layout with bright living spaces and a stylish kitchen with freshly painted cabinets and a newer stove (5 years old). The primary suite includes his and her walk-in closets and a relaxing ensuite bath. The finished basement has been thoughtfully designed as a separate living area, complete with its own kitchen with gas stove, laundry room, family room, bedroom with egress window, full bath, half bath, walk-in closet, and a private walk-out entrance to a patio—ideal for guests, extended family, or an in-law suite. Enjoy the outdoors from the freshly painted deck overlooking a peaceful, tree-lined yard with evergreens planted for added privacy. Recent updates include: New gas HVAC (2021); Roof (2019); Gas water heater (2016); All new paddle fans throughout. With its fantastic location, modern updates, and flexible floor plan, this Poplar Hill gem is ready to welcome you home!
additional details
- Outside Features Deck,Patio,Porch,Storage Shed
- Heating System Forced Air,Natural Gas
- Cooling Central
- Fireplace Gas,One
- Garage 2 Car,Opener
- Total Baths 5
- Utilities 220 Volt Outlet,City Water,Natural Gas,Sanitary Sewer
- Lot Dimensions 0.227
Room Dimensions
- Kitchen: 10 x 11 (Main)
- Primary Bedroom: 14 x 15 (Second)
- Bedroom: 10 x 11 (Second)
- Rec Room: 24 x 12 (Basement)
- Living Room: 19 x 12 (Main)
- Bedroom: 11 x 11 (Second)
- Breakfast Room: 13 x 9 (Main)
- Utility Room: 12 x 6 (Main)
- Dining Room: 11 x 11 (Main)
- Bedroom: 10 x 11 (Second)
- Entry Room: 14 x 7 (Main)
- Utility Room: 9 x 10 (Basement)
- Kitchen: 10 x 12 (Basement)
- Bedroom: 10 x 13 (Basement)
- Family Room: 24 x 12 (Basement)
Virtual Tour
Great Schools in this area
similar Properties
465 Creekside Drive
Ready for the Holidays! Welcome to this spacious ...
More Details
$480,000
463 Valhalla Court
Gorgeous new Saybrook plan by Fischer Homes in bea...
More Details
$474,900
5358 Augusta Drive
Gorgeous new Saybrook plan by Fischer Homes in bea...
More Details
$465,900

- Office : 937.434.7600
- Mobile : 937-266-5511
- Fax :937-306-1806

My team and I are here to assist you. We value your time. Contact us for prompt service.
Mortgage Calculator
This is your principal + interest payment, or in other words, what you send to the bank each month. But remember, you will also have to budget for homeowners insurance, real estate taxes, and if you are unable to afford a 20% down payment, Private Mortgage Insurance (PMI). These additional costs could increase your monthly outlay by as much 50%, sometimes more.
 Courtesy: RE/MAX Victory + Affiliates (937) 458-0385 Lisa C Hardy
Courtesy: RE/MAX Victory + Affiliates (937) 458-0385 Lisa C Hardy
Data relating to real estate for sale on this web site comes in part from the IDX Program of the Dayton Area Board of Realtors. IDX information is provided exclusively for consumers' personal, non-commercial use and may not be used for any purpose other than to identify prospective properties consumers may be interested in purchasing.
Information is deemed reliable but is not guaranteed.
![]() © 2025 Georgiana C. Nye. All rights reserved | Design by FlyerMaker Pro | admin
© 2025 Georgiana C. Nye. All rights reserved | Design by FlyerMaker Pro | admin

