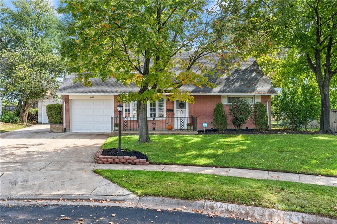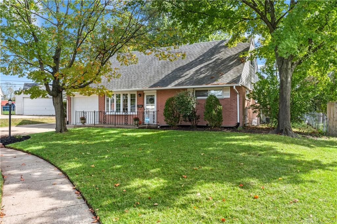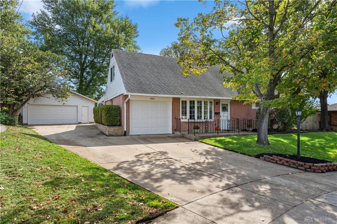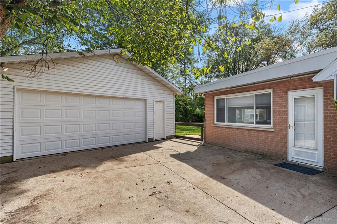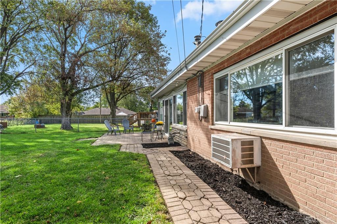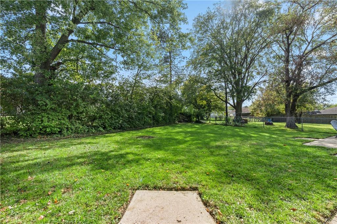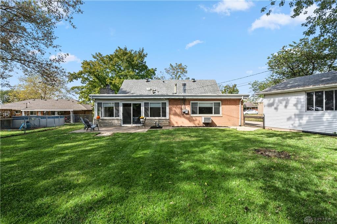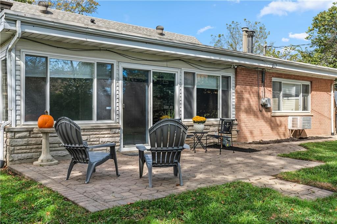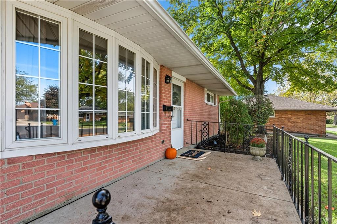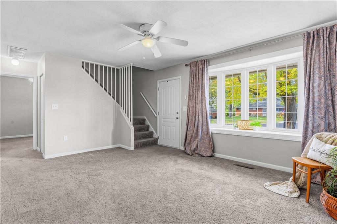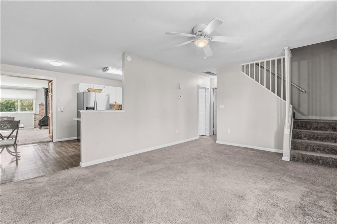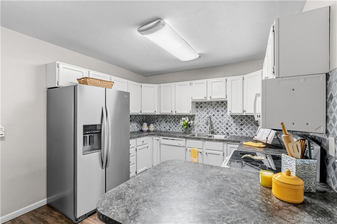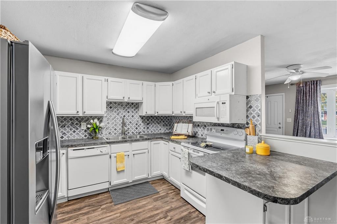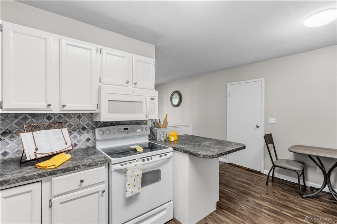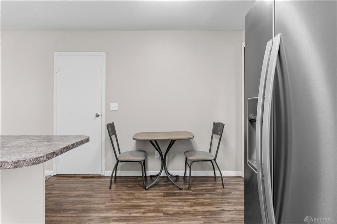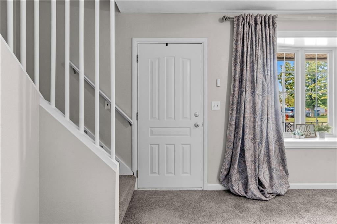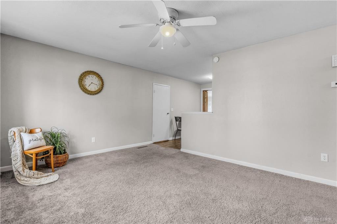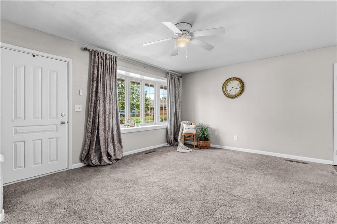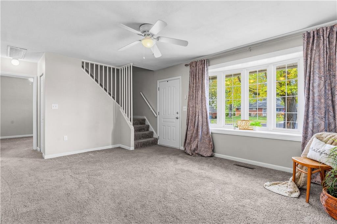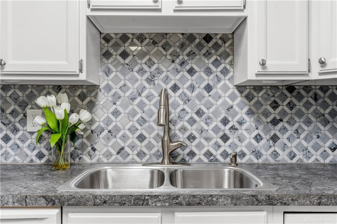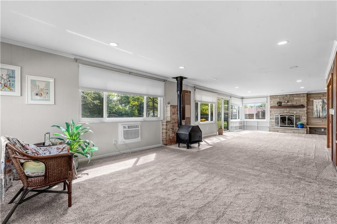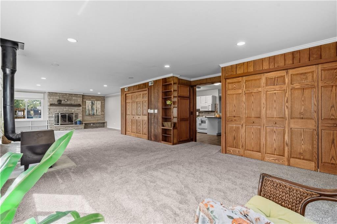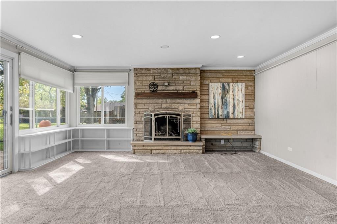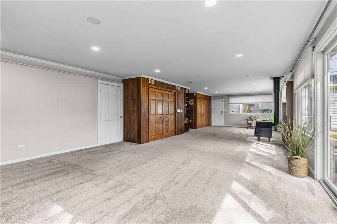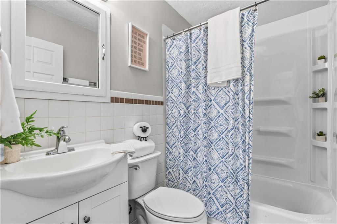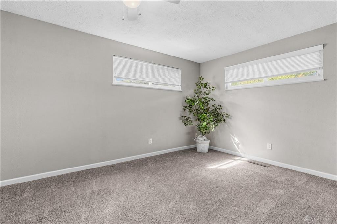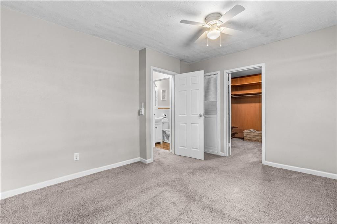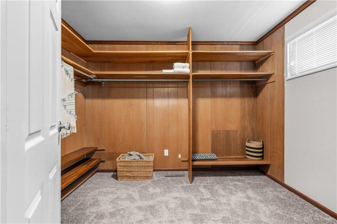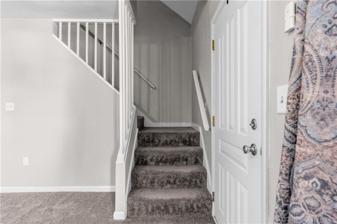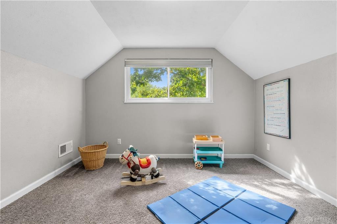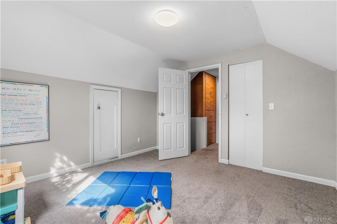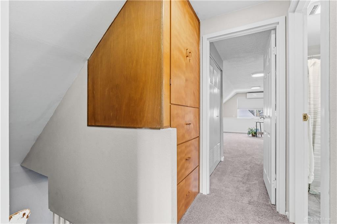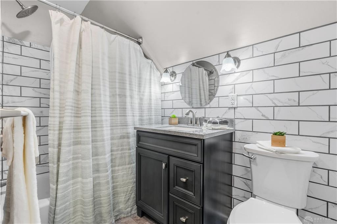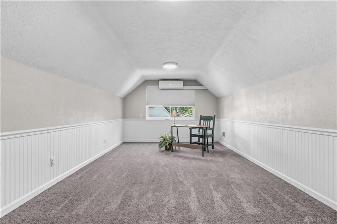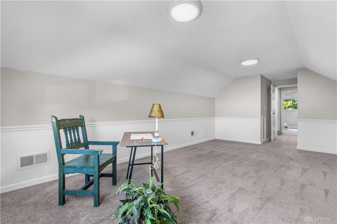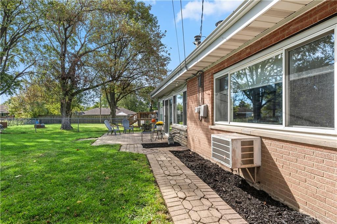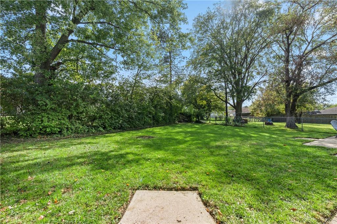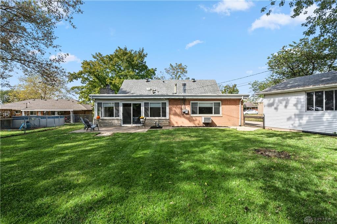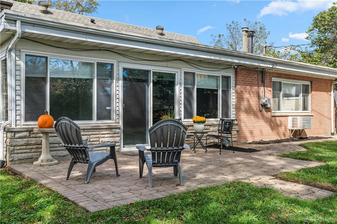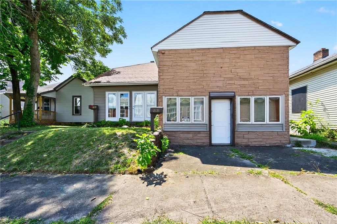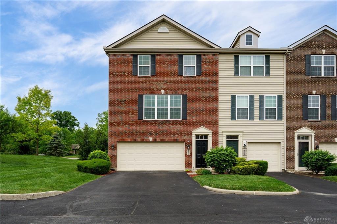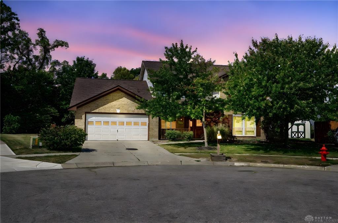Marketing Remarks
Welcome to 5062 Nielson Court! Ideally located on a cul-de-sac, in the heart of Huber Heights! Walk through the front door to a spacious living area with large bay window! Kitchen is next with ample cabinet, and counter space! Kitchen bar has a sitting area for a quick bite or morning coffee. The attached garage is just off the kitchen, which makes for easy access with groceries and/or coming home from those late-night soccer games! Off the living room is the first full bathroom, completely updated and ready for your personal touches. Next is the spacious primary bedroom with an exceptional walk-in closet! Upstairs, off the right of the front door, is two more bedrooms and updated full bath. The bedroom to the right is a comfortable space with large window and storage. Plenty of storage and closet space as you walk the hall heading to the additional bedroom. This is an ideal primary bedroom or perfect for a shared space! Downstairs past the kitchen you will find the great room that can be used as one room or as a combination, dining and family room. Woodburning for fireplace keeps you nice and cozy on cold winter evenings! Ample windows throughout the room, cascade natural light into the space. Sliding glass doors to the back patio make for easy, entertaining and family gatherings! Fenced in yard is ideal for pets. The additional two car garage is just off the backyard perfect for the Auto enthusiast! So much to love about this home! Tour today!
additional details
- Outside Features Fence,Patio,Porch
- Heating System Forced Air
- Cooling Central,Window Unit
- Fireplace Stove,Two,Woodburning
- Garage 1 Car,2 Car,Attached,Detached
- Total Baths 2
- Utilities City Water,Natural Gas,Sanitary Sewer
- Lot Dimensions Irregular
Room Dimensions
- Living Room: 16 x 13 (Main)
- Kitchen: 10 x 15 (Main)
- Bedroom: 11 x 11 (Second)
- Bedroom: 19 x 11 (Second)
- Bedroom: 14 x 10 (Main)
- Other: 17 x 40 (Main)
Great Schools in this area
similar Properties
2235 Catalpa Drive
Looking for the perfect space to live and run a sm...
More Details
$300,000
8930 Century Lane
Your dream home awaits! Discover this 2,272 square...
More Details
$300,000

- Office : 937.434.7600
- Mobile : 937-266-5511
- Fax :937-306-1806

My team and I are here to assist you. We value your time. Contact us for prompt service.
Mortgage Calculator
This is your principal + interest payment, or in other words, what you send to the bank each month. But remember, you will also have to budget for homeowners insurance, real estate taxes, and if you are unable to afford a 20% down payment, Private Mortgage Insurance (PMI). These additional costs could increase your monthly outlay by as much 50%, sometimes more.
 Courtesy: Coldwell Banker Heritage (937) 890-2200 Kerry Santiago
Courtesy: Coldwell Banker Heritage (937) 890-2200 Kerry Santiago
Data relating to real estate for sale on this web site comes in part from the IDX Program of the Dayton Area Board of Realtors. IDX information is provided exclusively for consumers' personal, non-commercial use and may not be used for any purpose other than to identify prospective properties consumers may be interested in purchasing.
Information is deemed reliable but is not guaranteed.
![]() © 2025 Georgiana C. Nye. All rights reserved | Design by FlyerMaker Pro | admin
© 2025 Georgiana C. Nye. All rights reserved | Design by FlyerMaker Pro | admin

