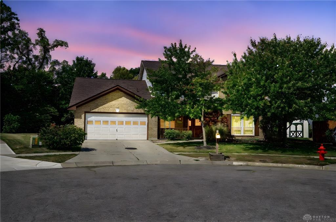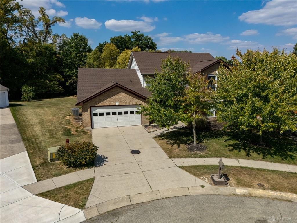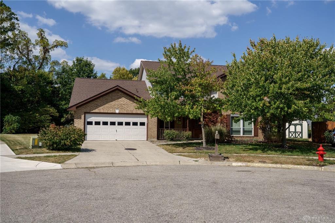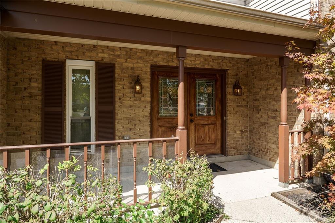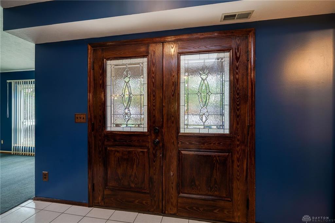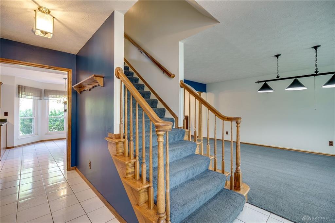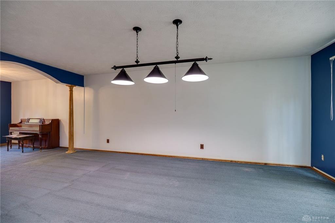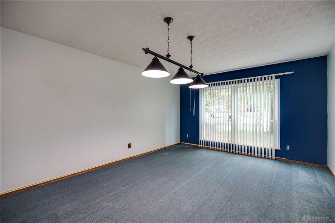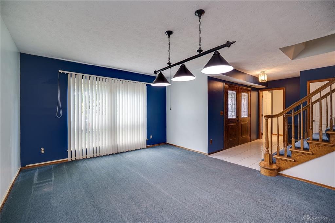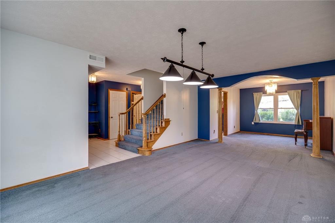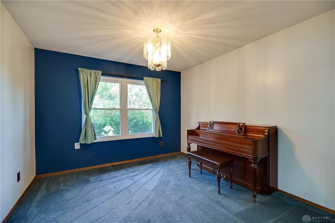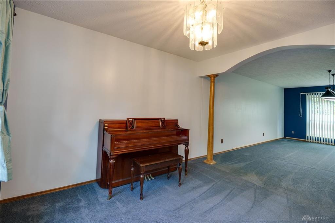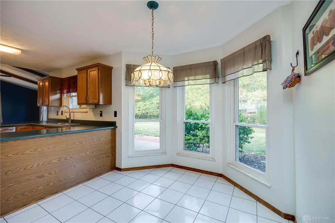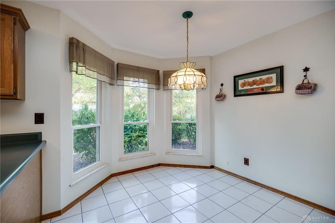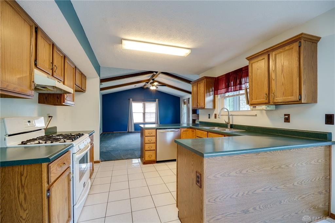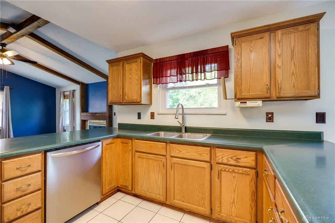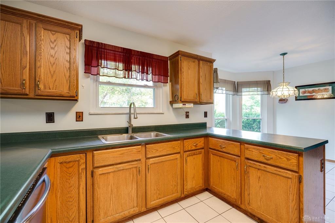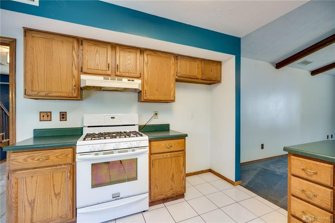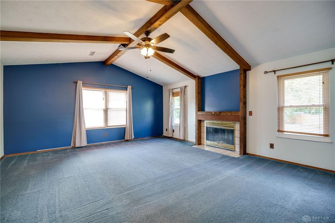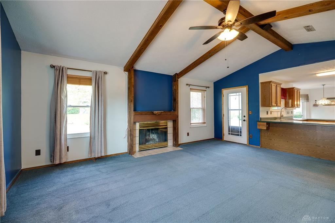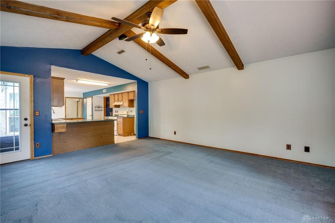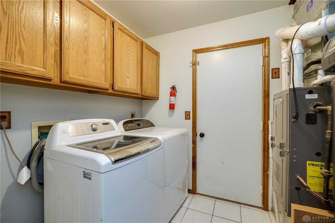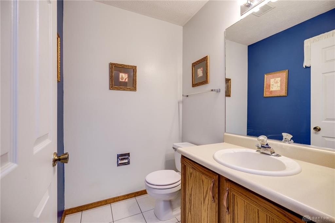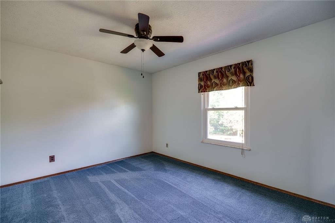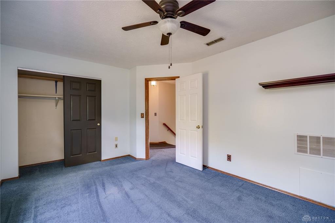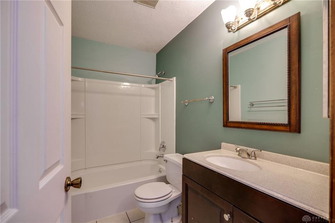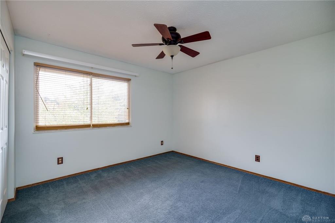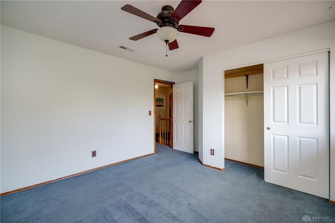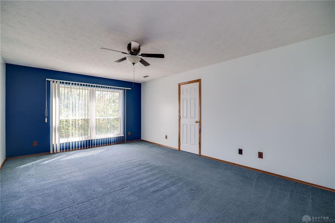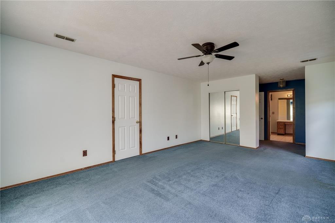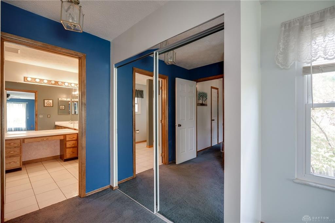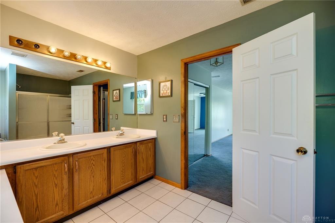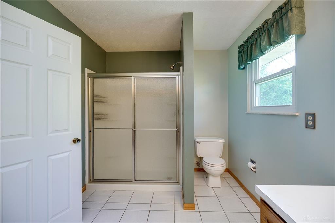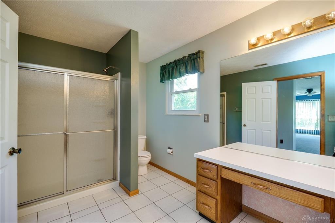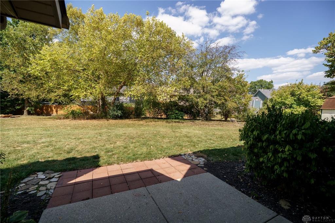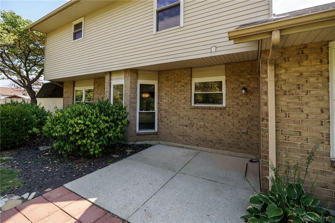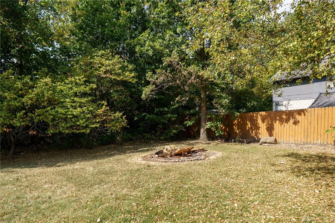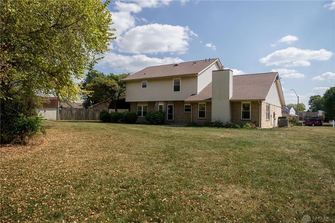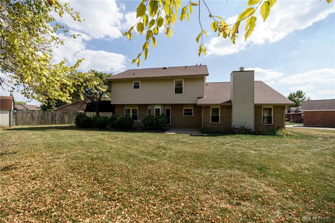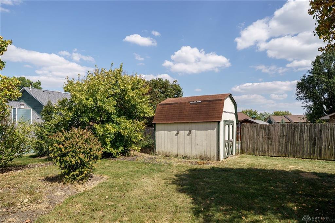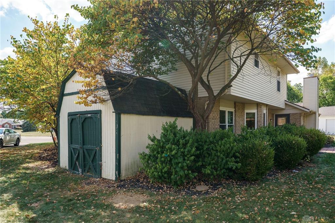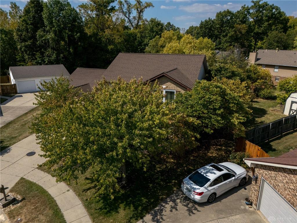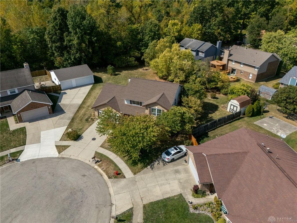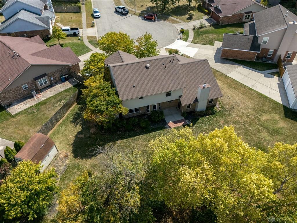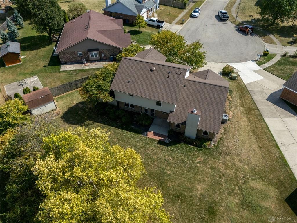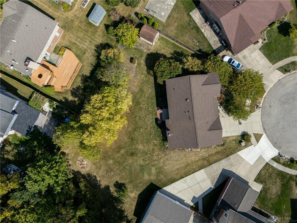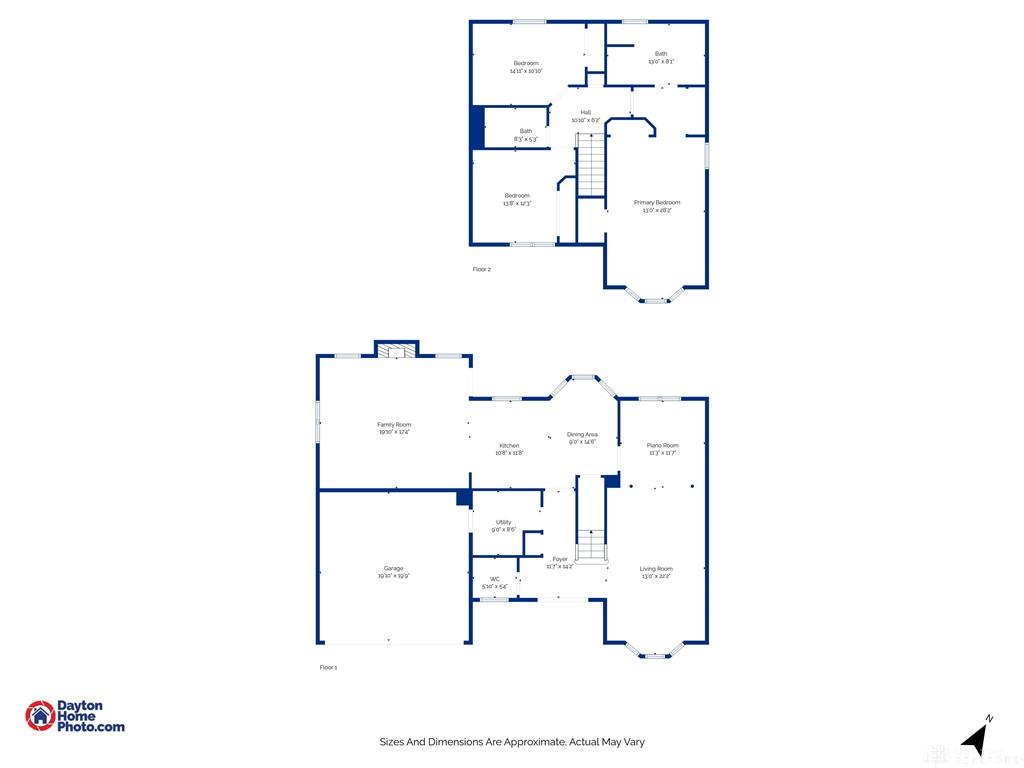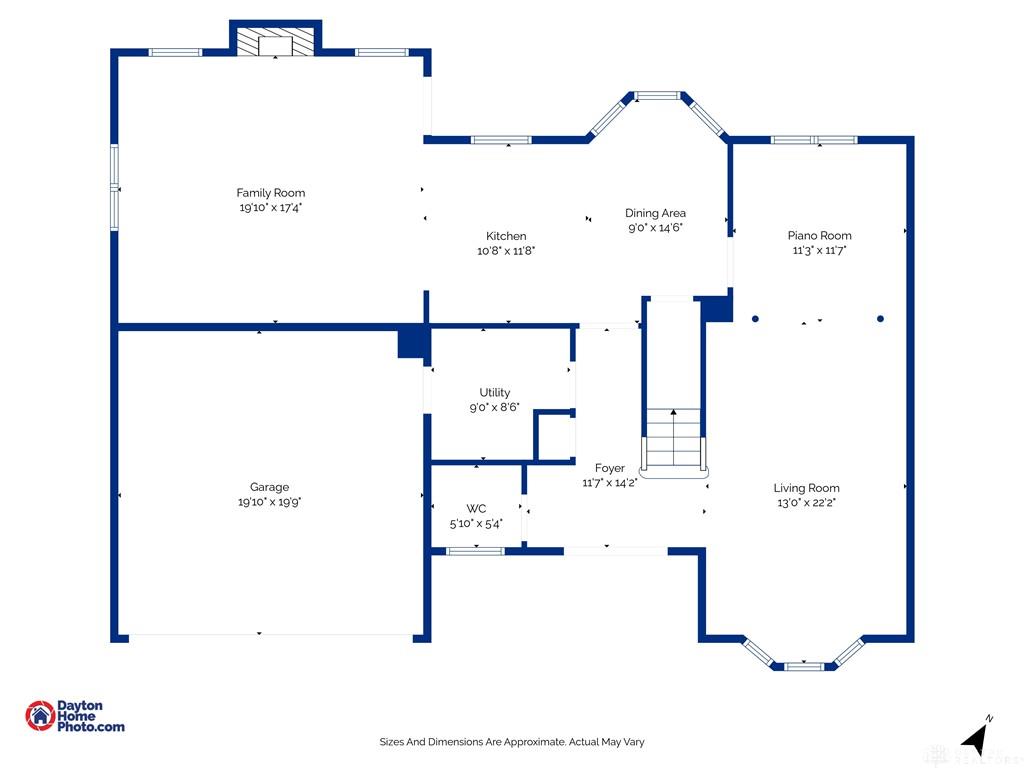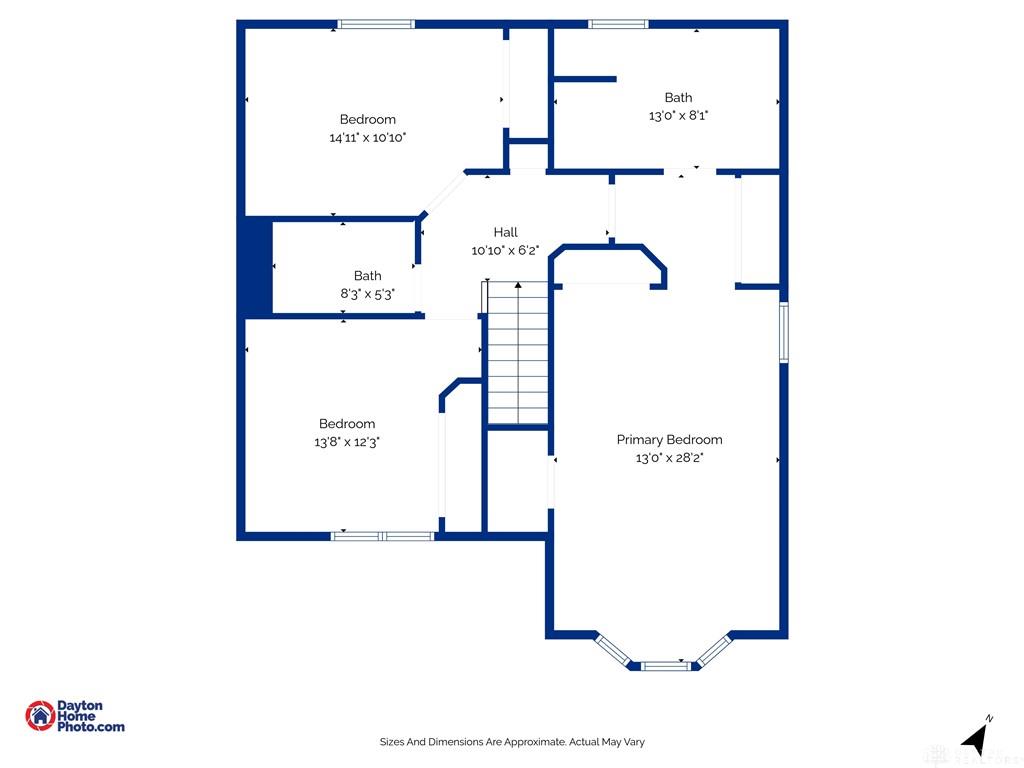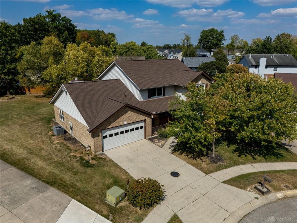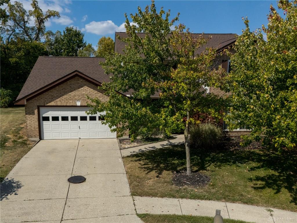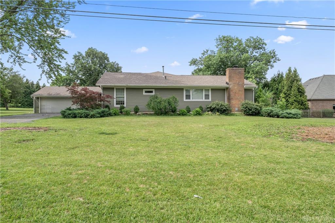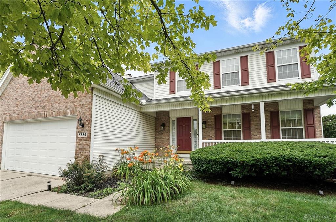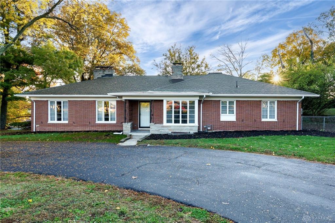2272 sq. ft.
3 baths
3 beds
$300,000 Price
943954 MLS#
Marketing Remarks
Your dream home awaits! Discover this 2,272 square foot Hanover model, a spacious 2-story charmer brimming with personality! This 3-bed, 2.5-bath home boasts the largest lot in the cul-de-sac—perfect for BBQs, yard games, or crafting a backyard paradise. A pear tree produces tasty fruit, and deer often wander through for a friendly visit! The front sidewalk leads to an adorable covered patio where you enter the home through the recently updated beautiful double-opening French door. The main entrance welcomes you into a front living room for gatherings, a dining room for delicious feasts, or the back family room, where a soaring cathedral ceiling, ceiling fan, and wood-burning fireplace (capped but easily revived) create a cozy haven for relaxation. It flows openly into the kitchen and breakfast nook. The kitchen’s eat-in nook with a bay window bathes in natural light. Main level also includes a convenient half bath. Upstairs, find a spacious primary bedroom (28x13) with a walk-in closet and a double closet—storage heaven! The large primary bath features a double L-shaped vanity, another full hall bath keeps the other 2 bedroom residents refreshed and adds convenience for those times when the half bath is occupied ;) Cook on the gas stove and stay comfy with the newer furnace (2017), on-demand hot water tank, whole-house steam humidifier (high end) and extra blow-in insulation (2018) The brand-new roof (2025) & high-efficiency windows (2010) keep maintenance low. Got stuff? The 2-car garage includes pull-down attic storage, two sheds out back handle overflow. This home has been professionally cleaned and is move-in ready with a warm, welcoming vibe. Nestled in a friendly neighborhood with sidewalks, you’re nearby a newly updated playground on Charlesgate, the YMCA, and shopping. The soon-to-be-completed Buc-ee’s and easily accessible highway make errands a breeze. This well-loved home is ready for its next chapter—yours! Schedule an appointment today to check it out!
additional details
- Outside Features Patio,Porch,Storage Shed
- Heating System Humidifier,Natural Gas
- Cooling Central
- Fireplace Woodburning
- Garage 2 Car,Attached,Overhead Storage
- Total Baths 3
- Utilities City Water,Sanitary Sewer
- Lot Dimensions 7405
Room Dimensions
- Primary Bedroom: 13 x 28 (Second)
- Bedroom: 12 x 13 (Second)
- Bedroom: 15 x 11 (Second)
- Family Room: 20 x 17 (Main)
- Breakfast Room: 9 x 14 (Main)
- Kitchen: 11 x 12 (Main)
- Dining Room: 11 x 12 (Main)
- Living Room: 13 x 22 (Main)
- Entry Room: 12 x 14 (Main)
- Utility Room: 9 x 8 (Main)
Virtual Tour
Great Schools in this area
similar Properties
1198 Social Row Road
Beautiful Ranch home in Washington Township/Center...
More Details
$325,000
5224 Sweetleaf Drive
Don’t miss out on this amazing home in Forest Ri...
More Details
$325,000
4252 Philadelphia Drive
Welcome to this stunning, newly remodeled 4-bedroo...
More Details
$325,000

- Office : 937.434.7600
- Mobile : 937-266-5511
- Fax :937-306-1806

My team and I are here to assist you. We value your time. Contact us for prompt service.
Mortgage Calculator
This is your principal + interest payment, or in other words, what you send to the bank each month. But remember, you will also have to budget for homeowners insurance, real estate taxes, and if you are unable to afford a 20% down payment, Private Mortgage Insurance (PMI). These additional costs could increase your monthly outlay by as much 50%, sometimes more.
 Courtesy: eXp Realty (866) 212-4991 Susan Ploutz
Courtesy: eXp Realty (866) 212-4991 Susan Ploutz
Data relating to real estate for sale on this web site comes in part from the IDX Program of the Dayton Area Board of Realtors. IDX information is provided exclusively for consumers' personal, non-commercial use and may not be used for any purpose other than to identify prospective properties consumers may be interested in purchasing.
Information is deemed reliable but is not guaranteed.
![]() © 2025 Georgiana C. Nye. All rights reserved | Design by FlyerMaker Pro | admin
© 2025 Georgiana C. Nye. All rights reserved | Design by FlyerMaker Pro | admin

