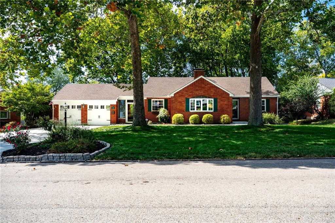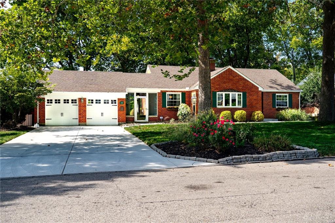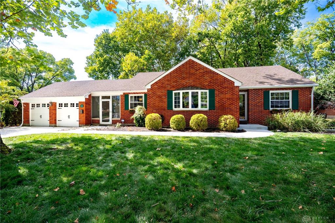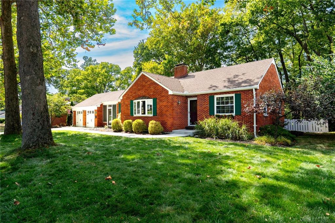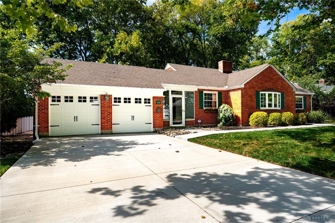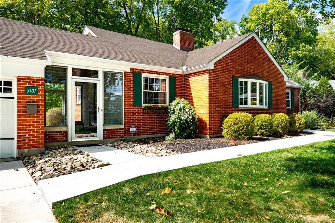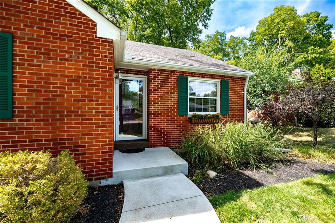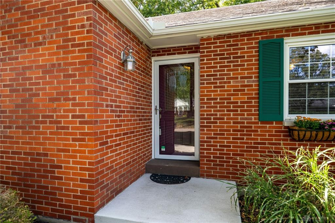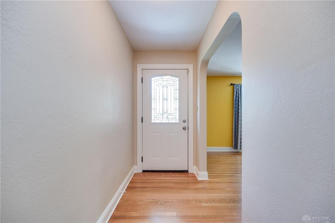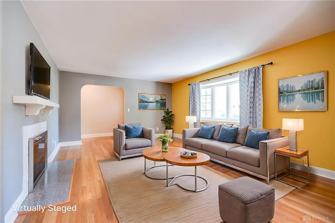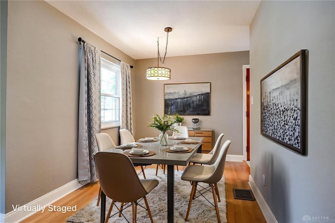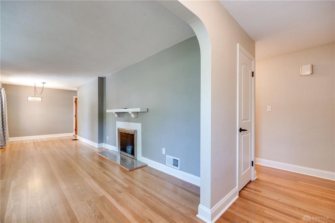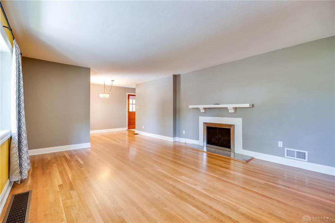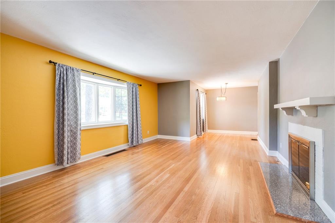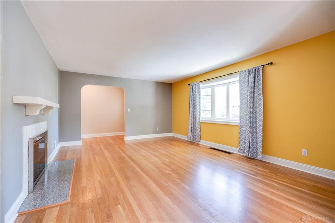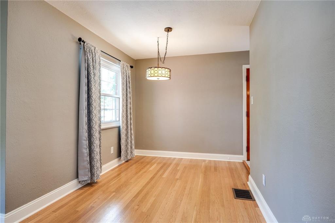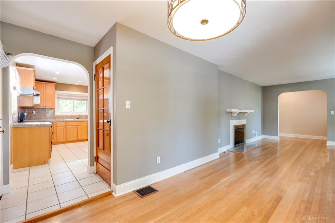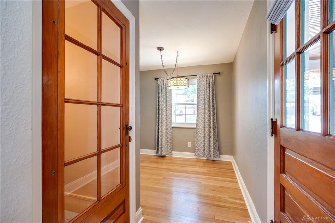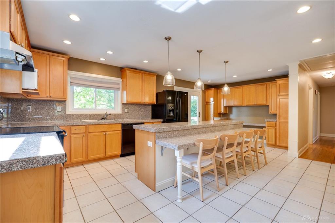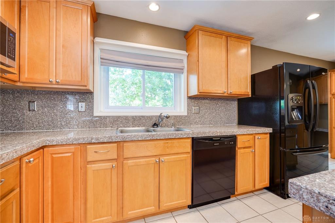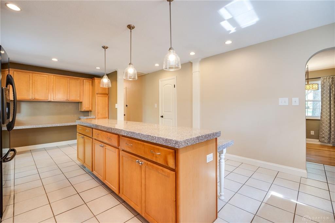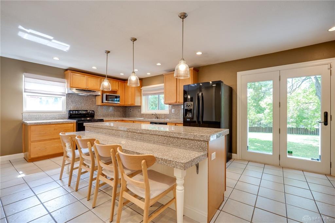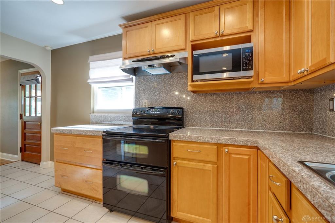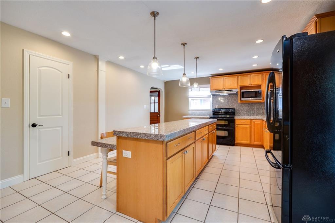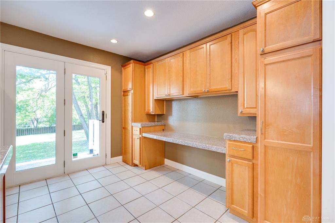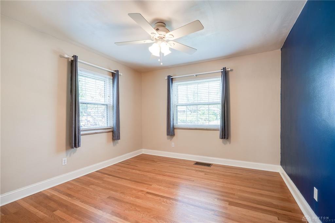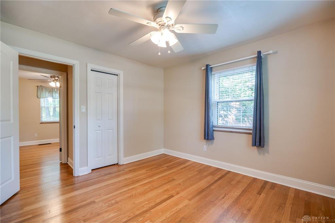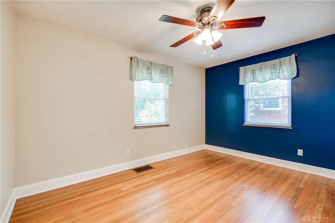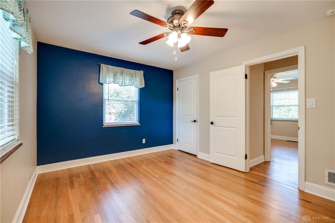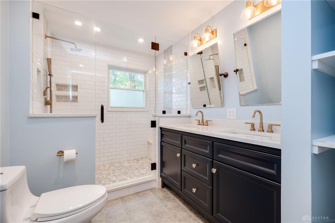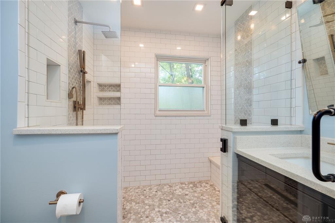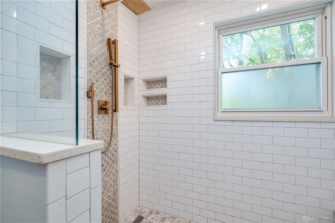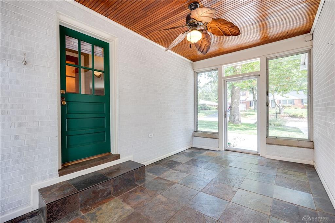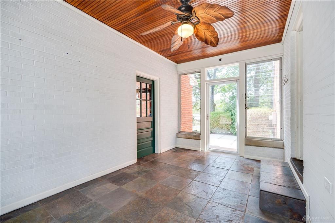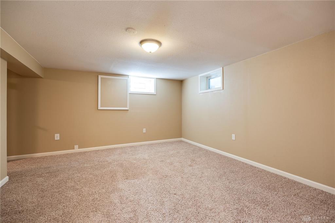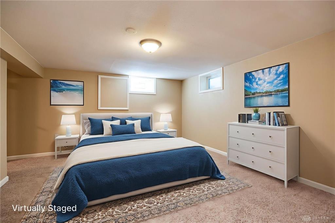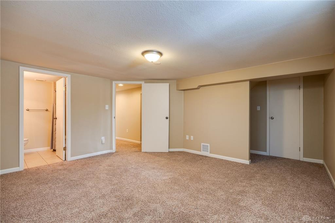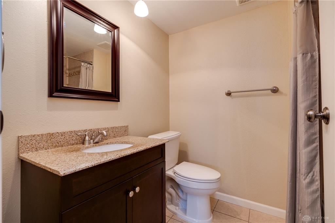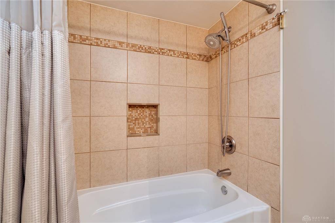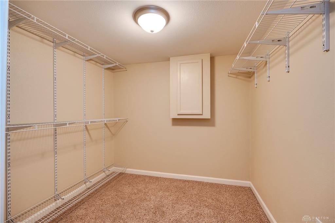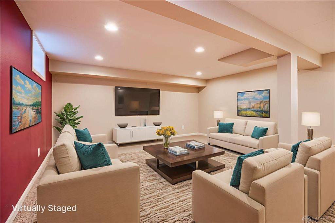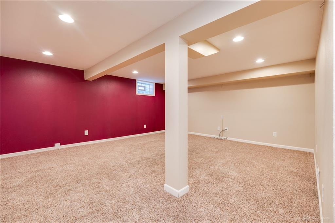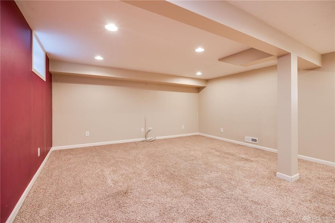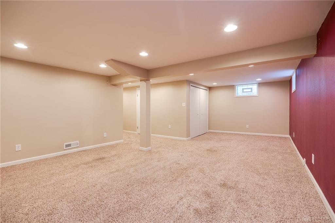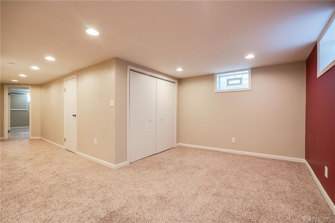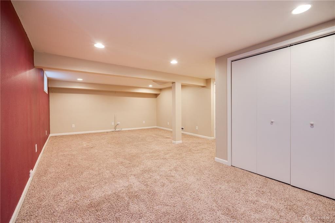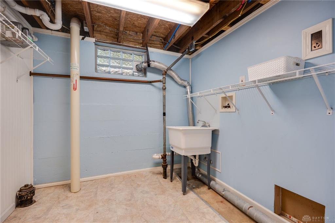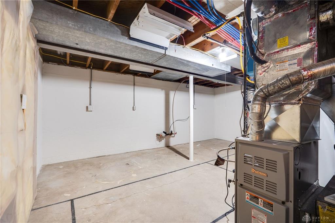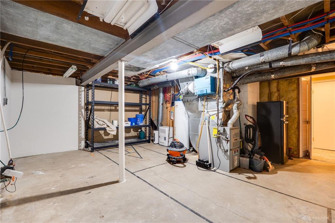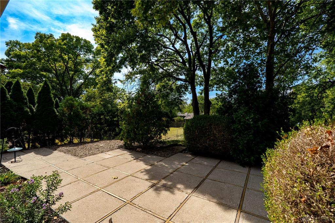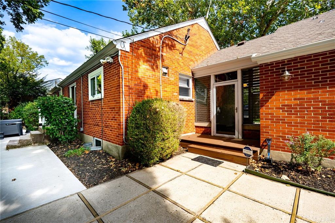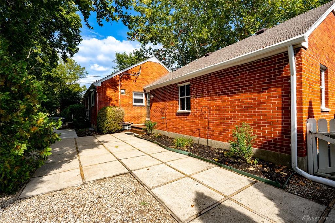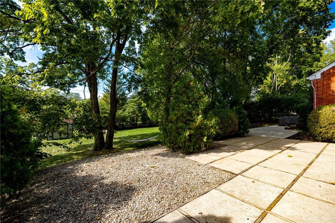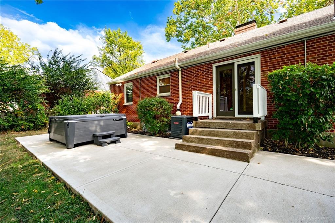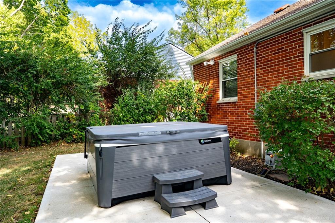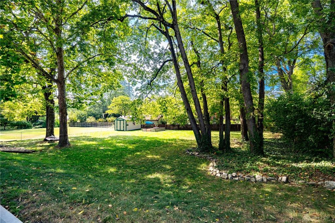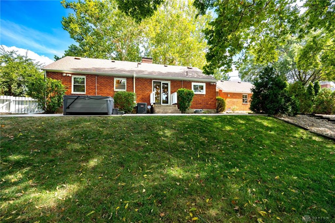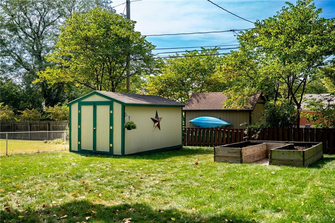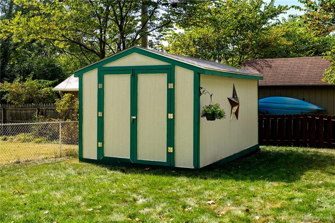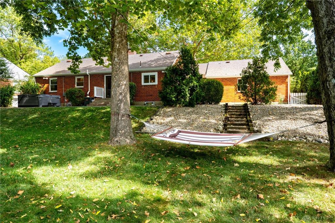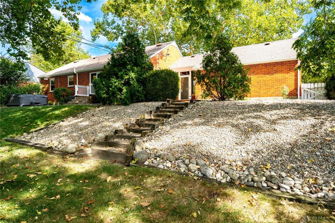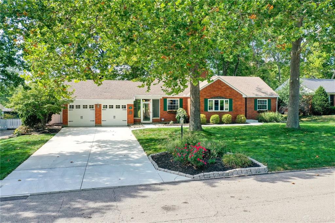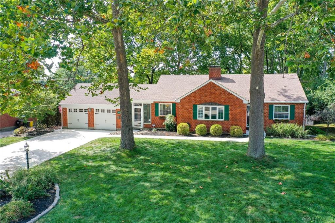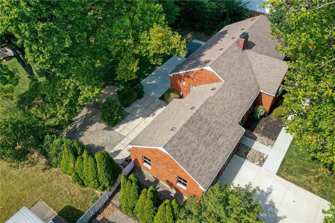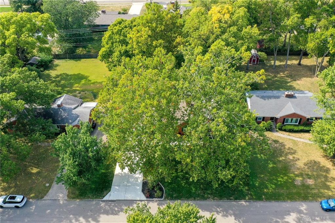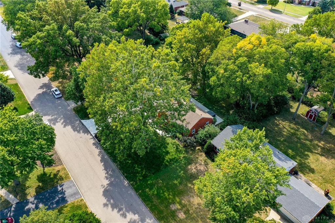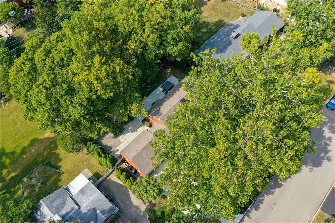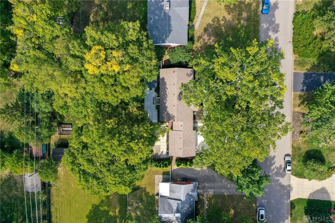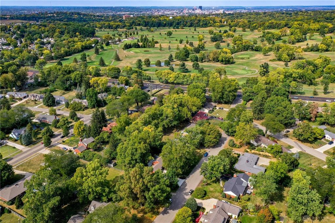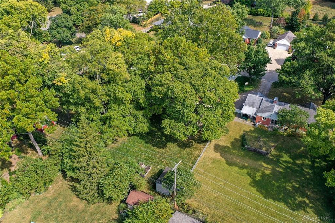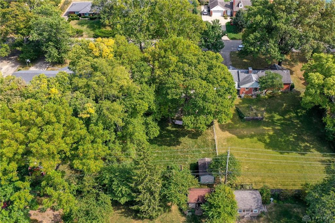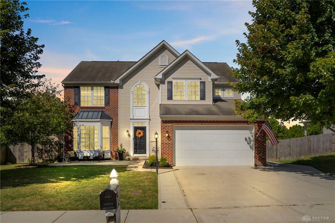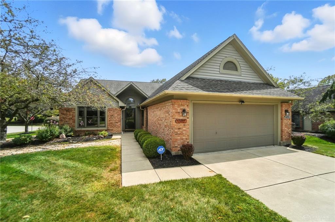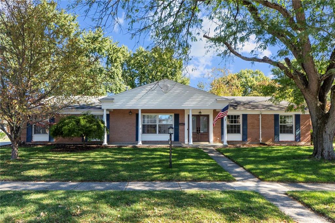Marketing Remarks
Welcome to this sprawling ranch that perfectly blends character, charm, and modern updates. From the moment you arrive, you’ll be impressed with the stunning curb appeal, mature trees, and oversized fenced yard with lush landscaping, a resurfaced garage floor, custom paver and extended concrete patio (2021), screened breezeway with slate floor, and hot tub (2021, negotiable). Inside, the light-filled living and dining areas feature arched doorways, refinished hardwood floors (2022), and a ventless gas fireplace with a granite hearth. The oversized kitchen is ideal for entertaining with maple cabinets, granite counters and backsplash, ceramic tile, a nine-foot island, butler’s pantry, ample cabinetry, and a built-in desk for meal planning or paperwork. The main level features a fully remodeled luxury bath with a walk-in shower, completed in 2020. The newly finished basement offers a spacious recreation area, a full bath, and abundant storage. Major updates include gas fireplace (2014), A/C (2018), furnace (2020), bath remodel (2020), concrete patio (2021), hot tub and electric (2021), resurfaced hardwood floors and carpet removal (2022), new garage doors (2022), driveway and sidewalk replacement (2023), sewer line replacement with PVC (2024), and a new dishwasher (2024). Additional highlights include an elegant screened breezeway, low-maintenance perennials, and a two-car garage with new doors. Perfectly situated in desirable West Kettering, this home offers quick commutes and convenient access to nature parks, golf courses, dining, shopping, and entertainment. A rare find combining timeless style with modern comfort—move right in and enjoy!
additional details
- Outside Features Fence,Patio,Porch
- Heating System Forced Air,Natural Gas
- Cooling Central
- Fireplace Gas,Glass Doors,One
- Garage 2 Car,Attached,Opener,Overhead Storage,Storage
- Total Baths 2
- Utilities 220 Volt Outlet,City Water,Natural Gas,Sanitary Sewer
- Lot Dimensions 180x97
Room Dimensions
- Entry Room: 4 x 6 (Main)
- Living Room: 14 x 18 (Main)
- Dining Room: 8 x 9 (Main)
- Kitchen: 14 x 22 (Main)
- Primary Bedroom: 11 x 13 (Main)
- Bedroom: 11 x 12 (Main)
- Bedroom: 14 x 15 (Basement)
- Rec Room: 16 x 25 (Basement)
- Utility Room: 8 x 8 (Basement)
- Mud Room: 14 x 19 (Main)
Great Schools in this area
similar Properties
3465 Berrywood Drive
Welcome to this inviting 4-bedroom, 3-bath home th...
More Details
$380,000
470 Cloverhill Court
Welcome to this beautifully updated 3 bedroom, 2 b...
More Details
$379,900
5324 Oakbrooke Drive
Welcome to 5324 Oakbrooke Drive, a beautifully mai...
More Details
$379,900

- Office : 937.434.7600
- Mobile : 937-266-5511
- Fax :937-306-1806

My team and I are here to assist you. We value your time. Contact us for prompt service.
Mortgage Calculator
This is your principal + interest payment, or in other words, what you send to the bank each month. But remember, you will also have to budget for homeowners insurance, real estate taxes, and if you are unable to afford a 20% down payment, Private Mortgage Insurance (PMI). These additional costs could increase your monthly outlay by as much 50%, sometimes more.
 Courtesy: Keller Williams Advisors Rlty (937) 848-6255 David Moyer
Courtesy: Keller Williams Advisors Rlty (937) 848-6255 David Moyer
Data relating to real estate for sale on this web site comes in part from the IDX Program of the Dayton Area Board of Realtors. IDX information is provided exclusively for consumers' personal, non-commercial use and may not be used for any purpose other than to identify prospective properties consumers may be interested in purchasing.
Information is deemed reliable but is not guaranteed.
![]() © 2025 Georgiana C. Nye. All rights reserved | Design by FlyerMaker Pro | admin
© 2025 Georgiana C. Nye. All rights reserved | Design by FlyerMaker Pro | admin

