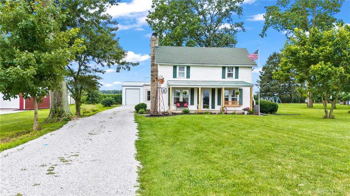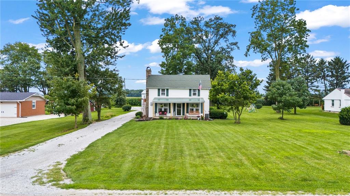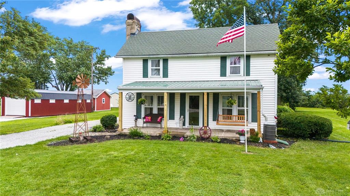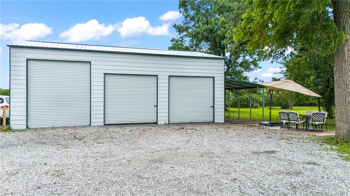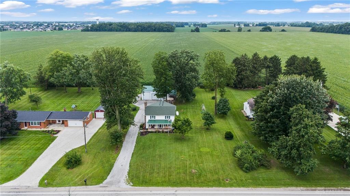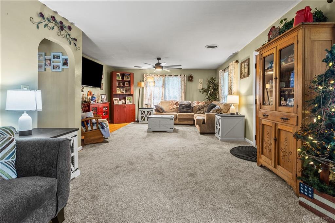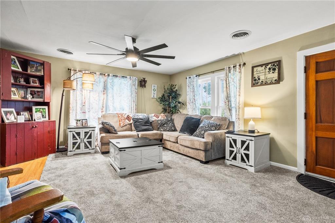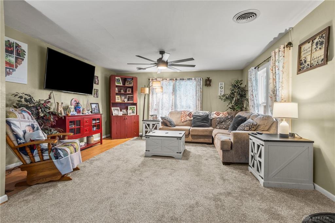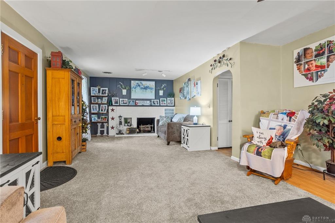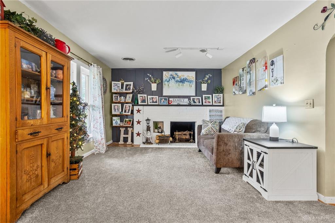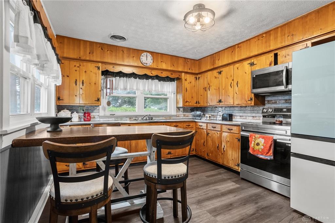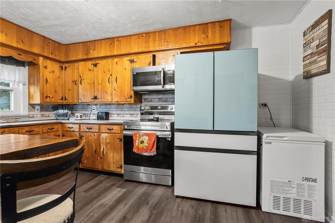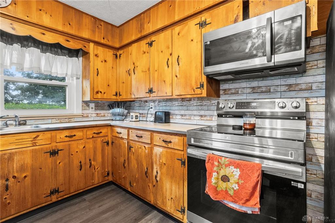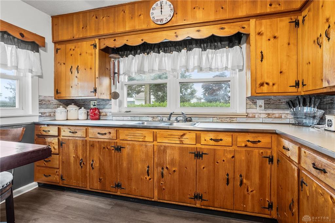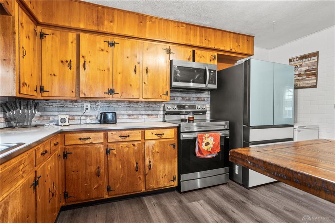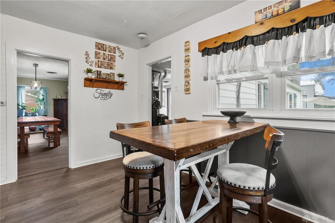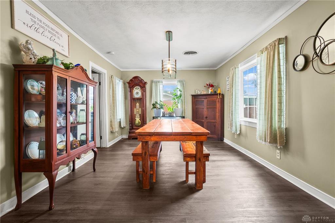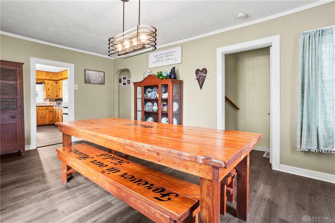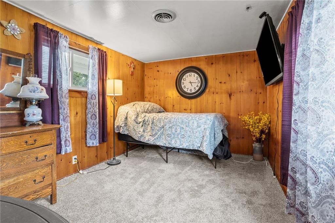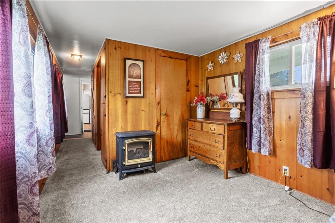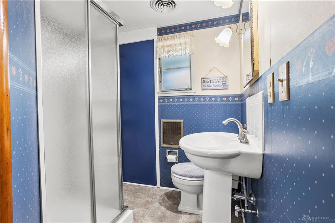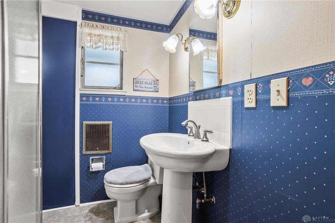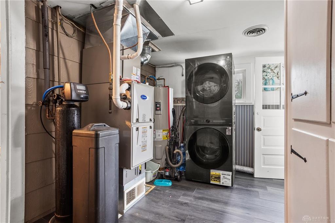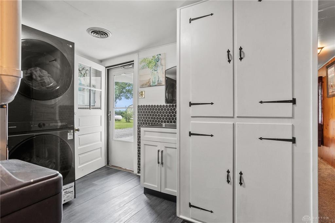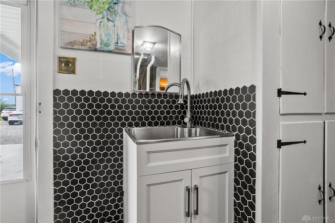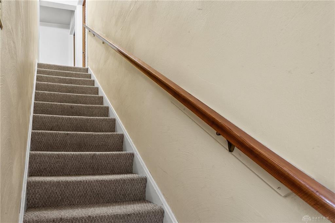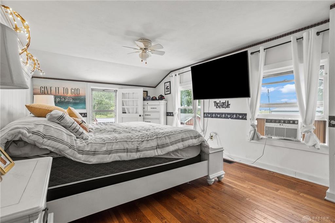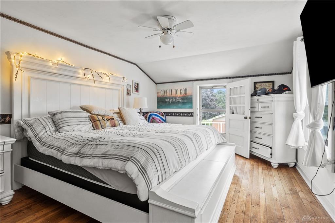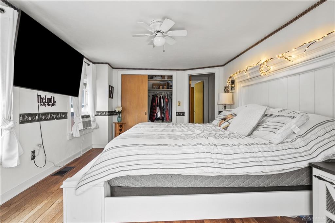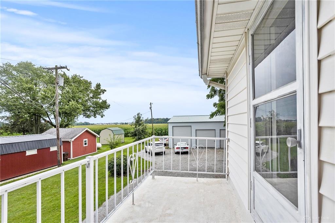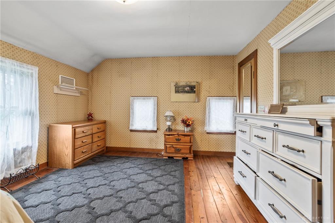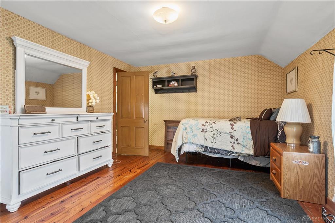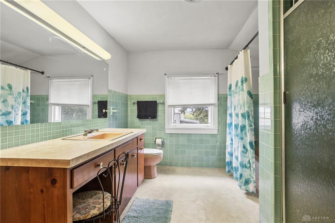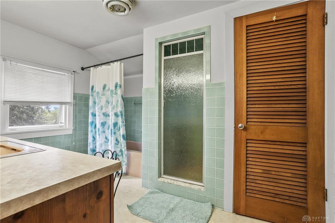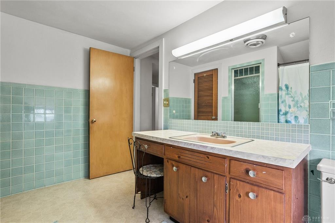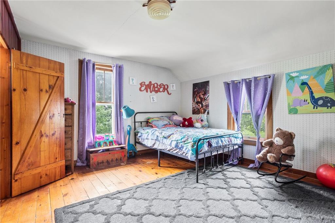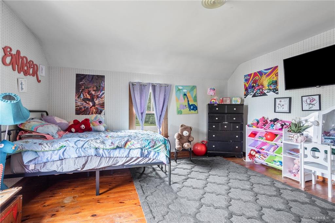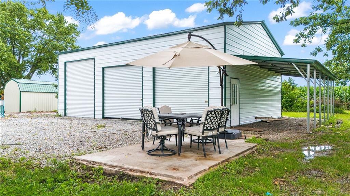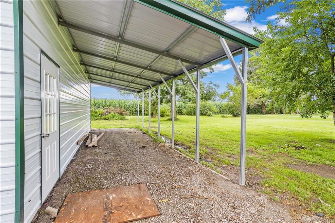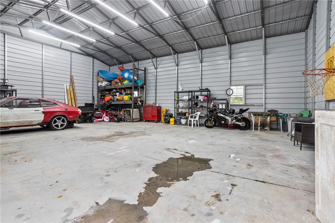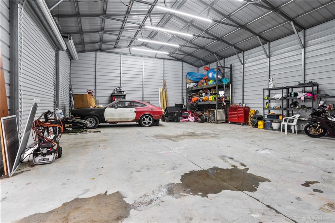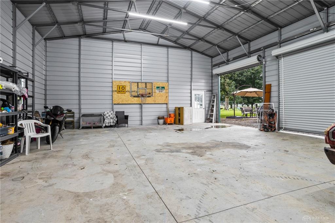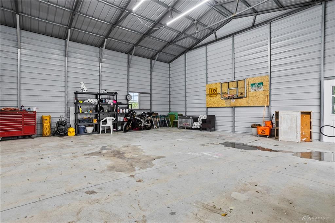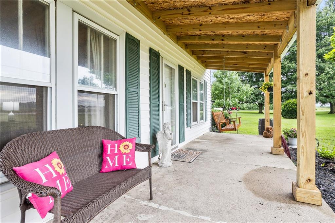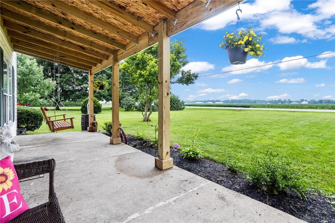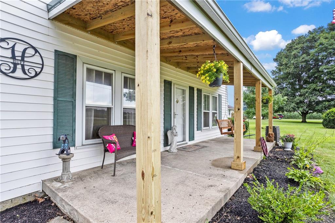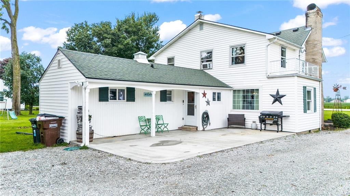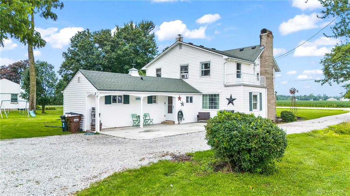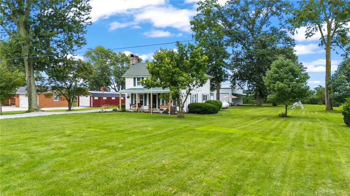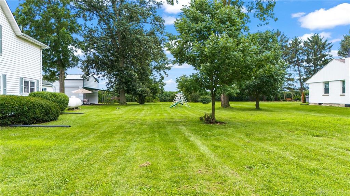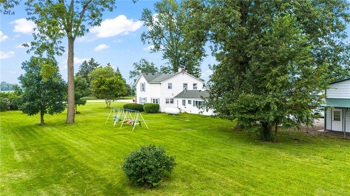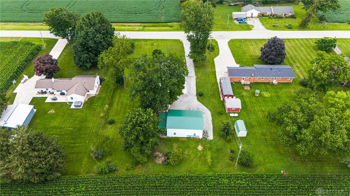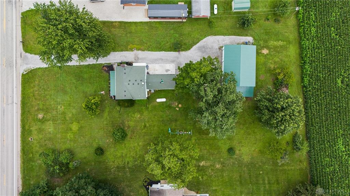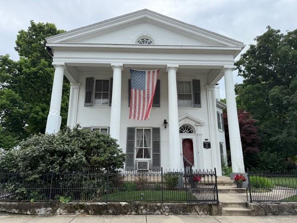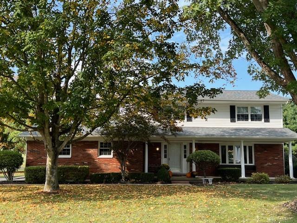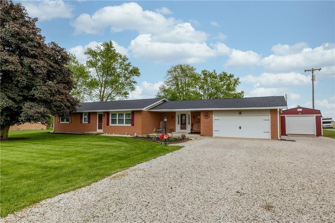Marketing Remarks
Country living has never looked so good! This spacious 1920's farmhouse with over 2,000 sq ft features 4 bedrooms, 2 full bathrooms and sits on just over an acre. The welcoming front porch leads you into an impressive living room space that gives you the ability to accommodate large gatherings but also has a coziness to it so you can enjoy those quiet country nights to yourself. The dining room is thoughtfully placed between the living room and kitchen for a perfect flow of functional space. The kitchen has a nice open feel with plenty of countertop and cabinet space, already equipped with new appliances that will convey with the property. The convenient first floor laundry is located off of the kitchen and leads you back to the first-floor bedroom and bathroom. Situated at the back of the house this bedroom set up offers the convenience of first floor living but simultaneously gives you a peaceful retreat from and business going on in the rest of the house. Upstairs you'll find another full bathroom with a bath and separate shower in addition to the other 3 bedrooms. All 3 of the remaining bedrooms offer an impressive amount of space. The primary bedroom even has a balcony you can sit out on to drink your morning coffee. Outside you won't miss the brand new 30x40 pole barn with an additional 10ft lean-to! The options for storage and utilization of the space are endless whether you need a place to store your boat, you're a car enthusiast, you want a workshop, need a place to host large outdoor gatherings, or an avid collector that just needs space to store important items, it can suit about any need because you also have an enormous gravel parking area at the end of your driveway so there's no need to move your car inside to make room for guest to park unless you wish to simply utilize it as a garage to park your vehicle in.
additional details
- Outside Features Porch
- Heating System Forced Air,Propane
- Cooling Central
- Fireplace Inoperable,One
- Garage 3 Car,Carport,Detached,Pole Barn
- Total Baths 2
- Utilities Septic,Well
- Lot Dimensions .
Room Dimensions
- Primary Bedroom: 11 x 17 (Second)
- Bedroom: 12 x 15 (Second)
- Bedroom: 14 x 15 (Second)
- Bedroom: 9 x 14 (Basement)
- Dining Room: 11 x 19 (Main)
- Kitchen: 12 x 10 (Main)
- Living Room: 29 x 15 (Main)
- Utility Room: 9 x 13 (Main)
Great Schools in this area
similar Properties
2233 Landman Mill Road
Country Living At Its Best! Beautifully designed ...
More Details
$329,900
4510 State Route 185
Move-in ready and beautifully updated, this 3-bedr...
More Details
$327,900

- Office : 937.434.7600
- Mobile : 937-266-5511
- Fax :937-306-1806

My team and I are here to assist you. We value your time. Contact us for prompt service.
Mortgage Calculator
This is your principal + interest payment, or in other words, what you send to the bank each month. But remember, you will also have to budget for homeowners insurance, real estate taxes, and if you are unable to afford a 20% down payment, Private Mortgage Insurance (PMI). These additional costs could increase your monthly outlay by as much 50%, sometimes more.
 Courtesy: Coldwell Banker Heritage (937) 665-1800 Richard Pierce
Courtesy: Coldwell Banker Heritage (937) 665-1800 Richard Pierce
Data relating to real estate for sale on this web site comes in part from the IDX Program of the Dayton Area Board of Realtors. IDX information is provided exclusively for consumers' personal, non-commercial use and may not be used for any purpose other than to identify prospective properties consumers may be interested in purchasing.
Information is deemed reliable but is not guaranteed.
![]() © 2025 Georgiana C. Nye. All rights reserved | Design by FlyerMaker Pro | admin
© 2025 Georgiana C. Nye. All rights reserved | Design by FlyerMaker Pro | admin

