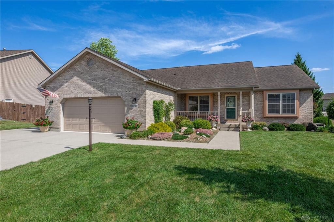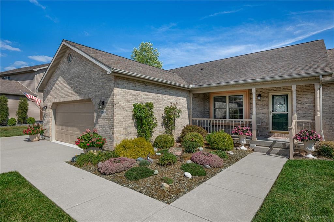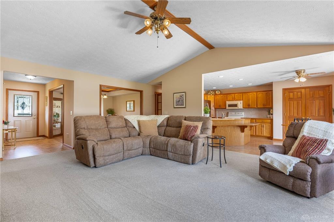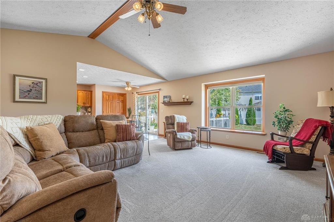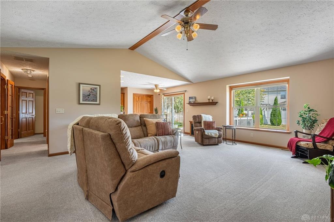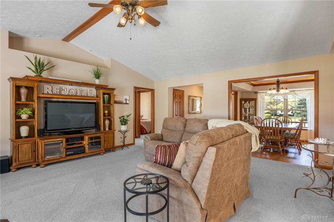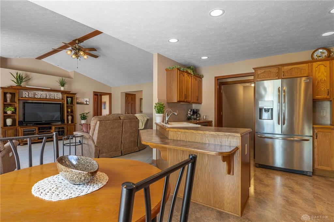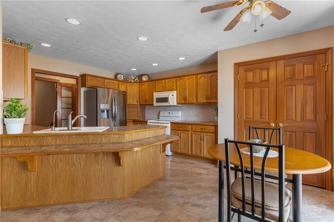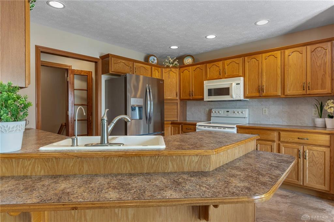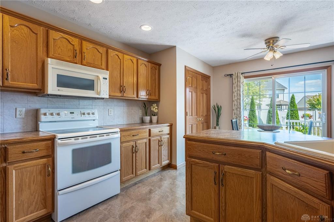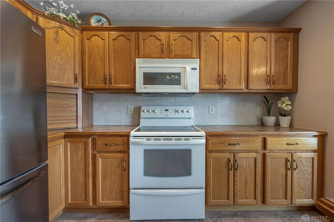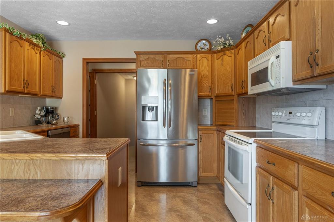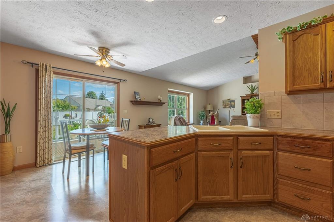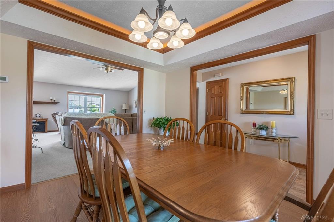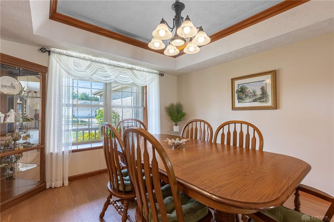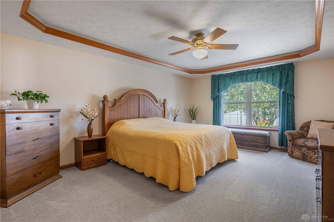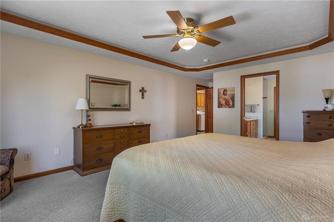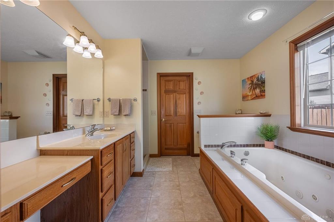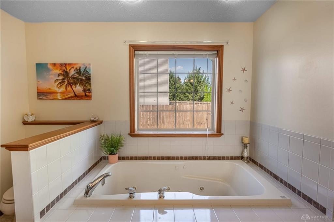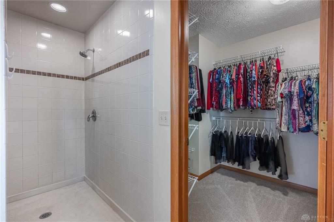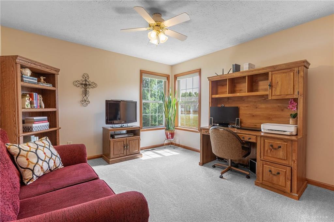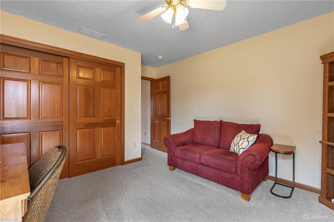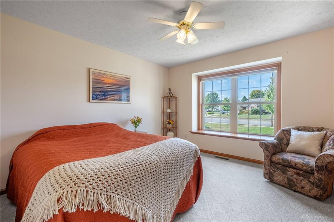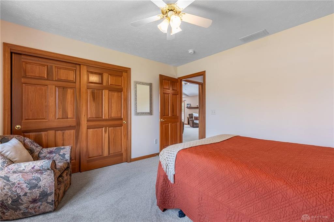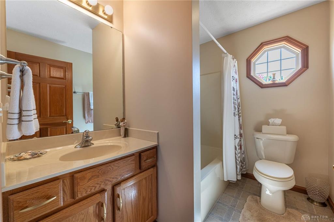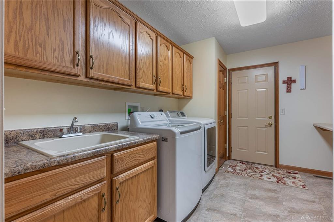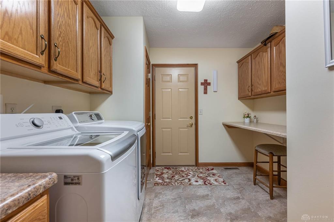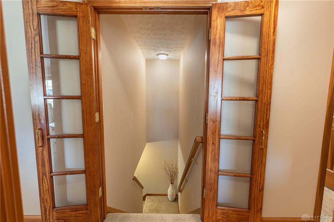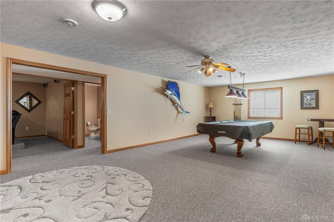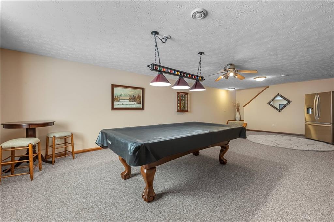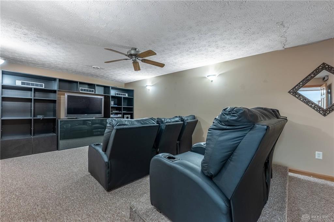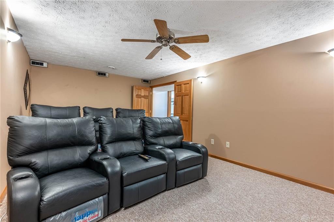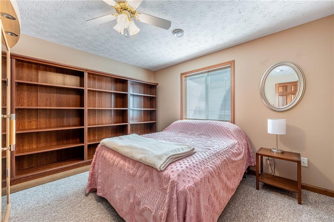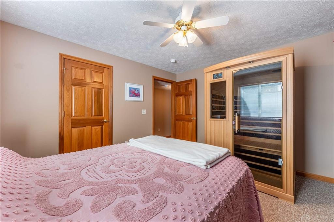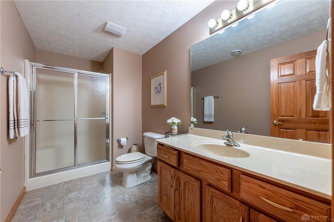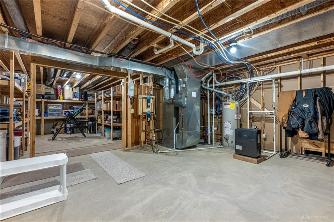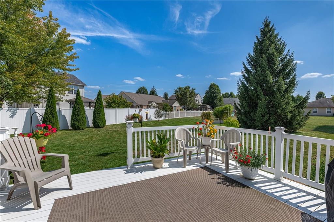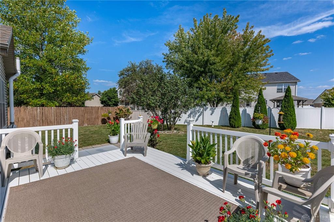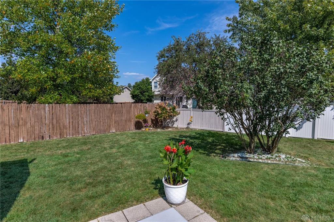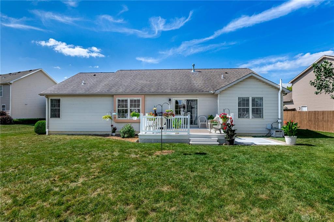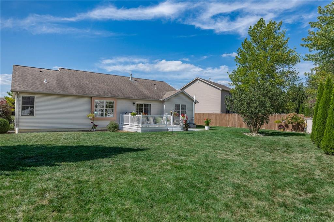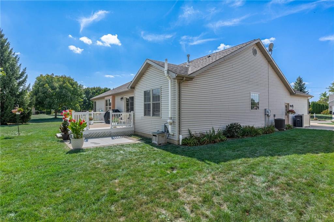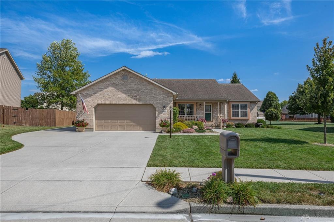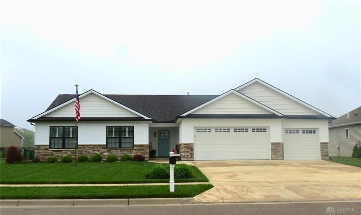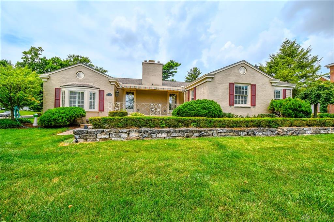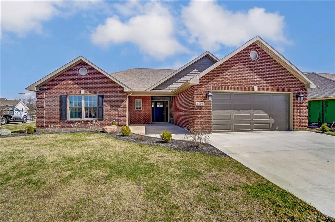3230 sq. ft.
3 baths
4 beds
$415,000 Price
942676 MLS#
Marketing Remarks
Meticulously cared for and move-in ready, this ranch-style home in Troy combines beautiful landscaping, striking curb appeal, and a thoughtful layout designed for everyday living. With 4 bedrooms, 3 full bathrooms, and over 3,200 square feet of finished space, it balances comfort, function, and character in a way that feels both inviting and practical. Cathedral ceilings add openness to the main living areas, while a split floor plan creates a natural sense of privacy between bedrooms and gathering spaces. The kitchen is designed for efficiency and warmth, offering a peninsula with bar-top seating, a breakfast nook, and a generous pantry, complemented by a reverse osmosis drinking water system and whole-home filtration. The primary suite becomes its own retreat, complete with a jetted tub, walk-in shower, and plenty of room to unwind. Two additional bedrooms on the main floor share a well-appointed bathroom with a tub/shower combination, giving flexibility for guests or family needs. Downstairs, the finished basement dramatically extends the living space. A large rec room is the hub of activity, while a theater room adds a touch of luxury, perfect for movie nights, hosting gatherings, or simply creating a space to recharge. The lower level also includes a bedroom, full bath with walk-in shower, and a spacious unfinished storage area. Fresh exterior paint boosts the curb appeal and ties in with the mature landscaping, while the backyard becomes a true extension of the home. A composite deck steps down to a concrete patio pre-wired for a hot tub, creating an ideal setup for outdoor dining, evenings with friends, or a future spa retreat. With thoughtful updates throughout, the home is move-in ready. Near parks, nature reserves, and I-75, it blends convenience with a peaceful residential setting. Every detail has been maintained with care, making this property a standout choice for buyers seeking space, quality, and timeless appeal.
additional details
- Outside Features Cable TV,Deck,Fence,Porch
- Heating System Forced Air,Humidifier,Natural Gas
- Cooling Central
- Garage 2 Car,Attached,Opener
- Total Baths 3
- Utilities City Water,Natural Gas,Sanitary Sewer,Storm Sewer
- Lot Dimensions Irregular
Room Dimensions
- Entry Room: 5 x 13 (Main)
- Dining Room: 11 x 12 (Main)
- Bedroom: 12 x 12 (Main)
- Bedroom: 12 x 12 (Main)
- Primary Bedroom: 14 x 16 (Main)
- Kitchen: 13 x 17 (Main)
- Living Room: 17 x 21 (Main)
- Rec Room: 16 x 30 (Basement)
- Bonus Room: 12 x 22 (Basement)
- Bedroom: 12 x 13 (Basement)
- Other: 13 x 19 (Basement)
- Other: 17 x 20 (Basement)
Virtual Tour
Great Schools in this area
similar Properties

- Office : 937.434.7600
- Mobile : 937-266-5511
- Fax :937-306-1806

My team and I are here to assist you. We value your time. Contact us for prompt service.
Mortgage Calculator
This is your principal + interest payment, or in other words, what you send to the bank each month. But remember, you will also have to budget for homeowners insurance, real estate taxes, and if you are unable to afford a 20% down payment, Private Mortgage Insurance (PMI). These additional costs could increase your monthly outlay by as much 50%, sometimes more.
 Courtesy: Keller Williams Community Part (937) 530-4904 Brad Shinkle
Courtesy: Keller Williams Community Part (937) 530-4904 Brad Shinkle
Data relating to real estate for sale on this web site comes in part from the IDX Program of the Dayton Area Board of Realtors. IDX information is provided exclusively for consumers' personal, non-commercial use and may not be used for any purpose other than to identify prospective properties consumers may be interested in purchasing.
Information is deemed reliable but is not guaranteed.
![]() © 2025 Georgiana C. Nye. All rights reserved | Design by FlyerMaker Pro | admin
© 2025 Georgiana C. Nye. All rights reserved | Design by FlyerMaker Pro | admin

