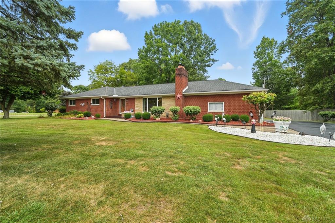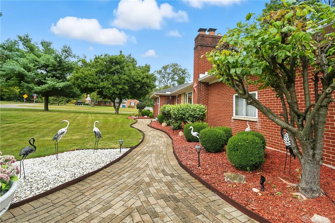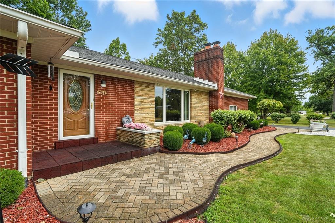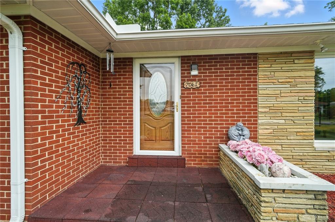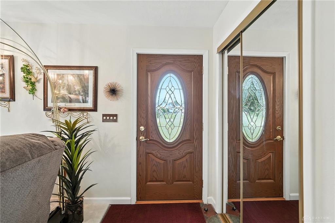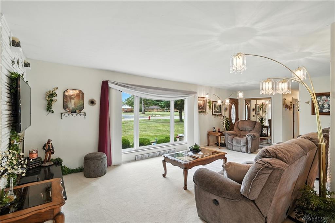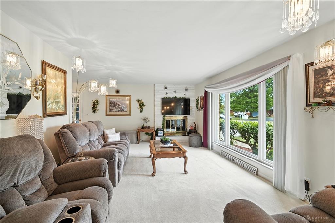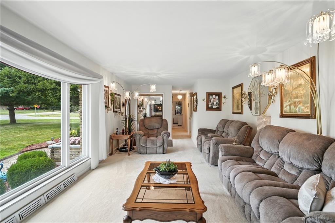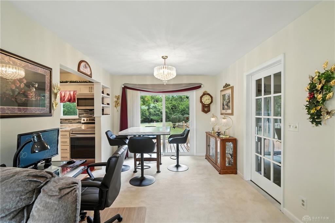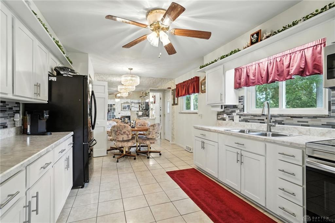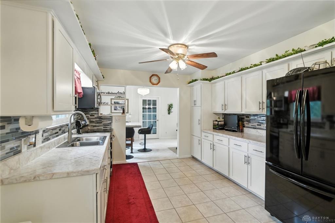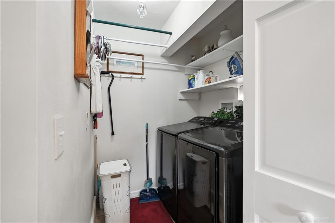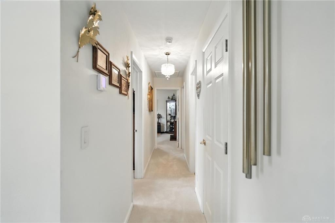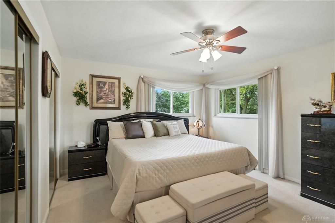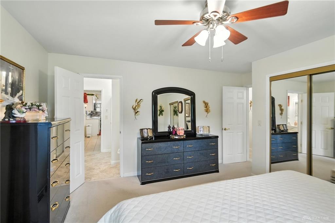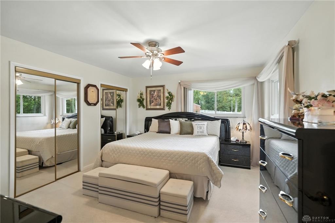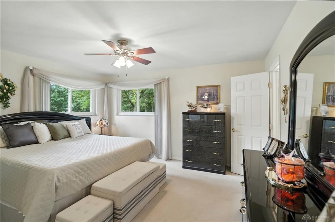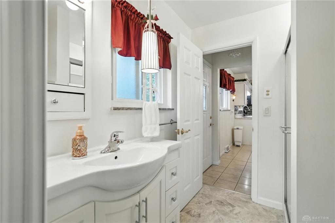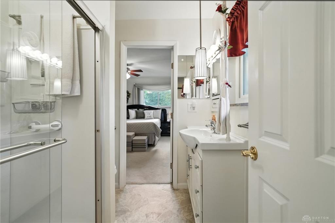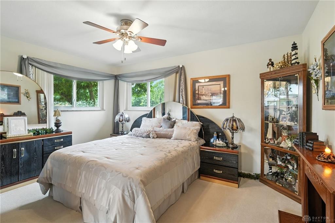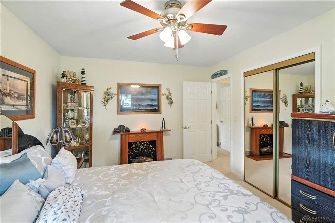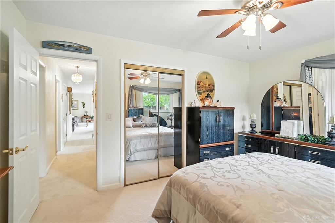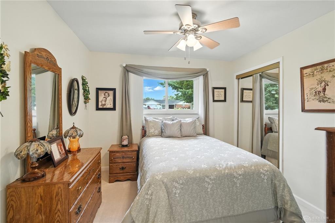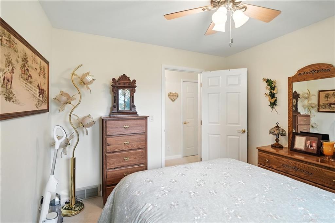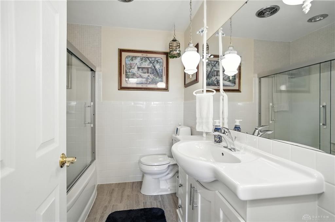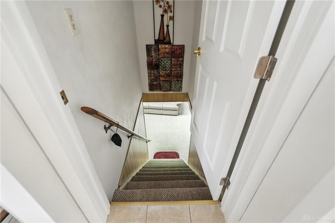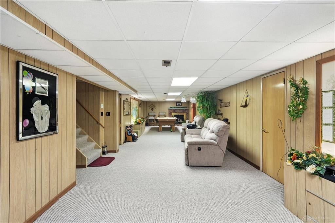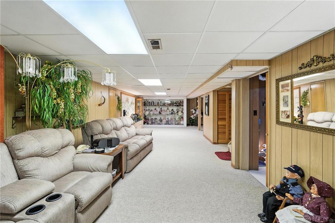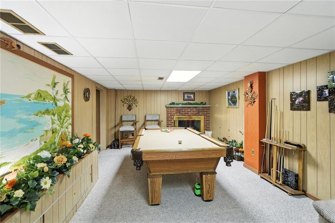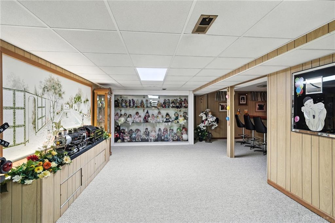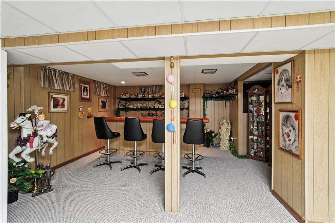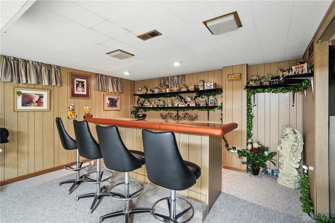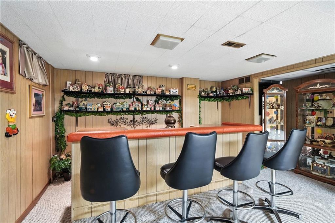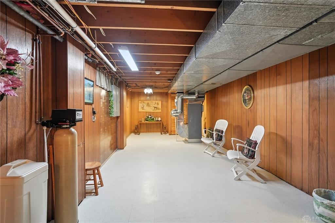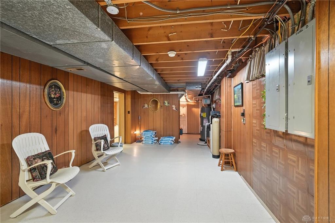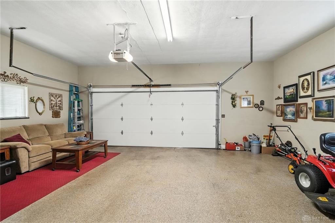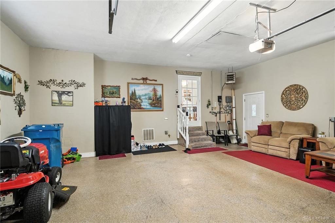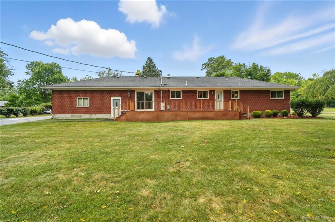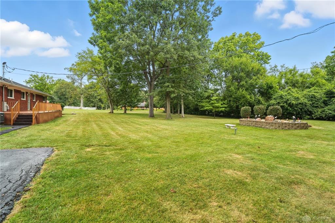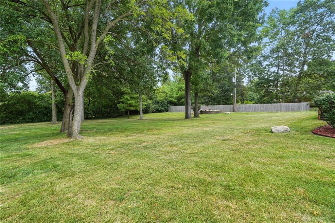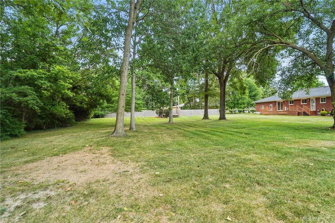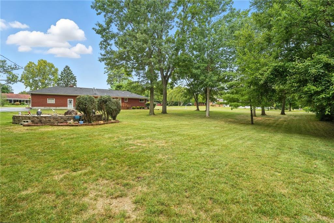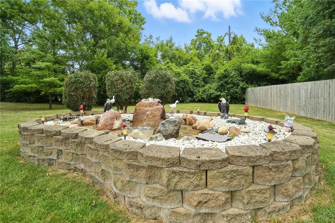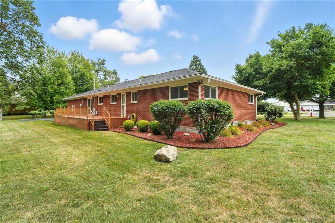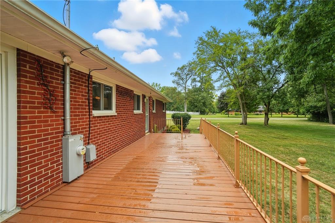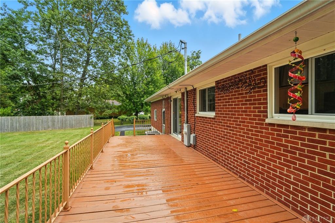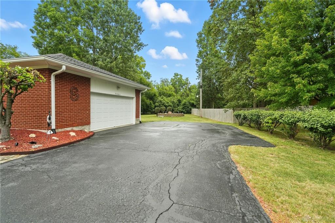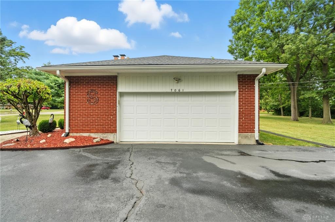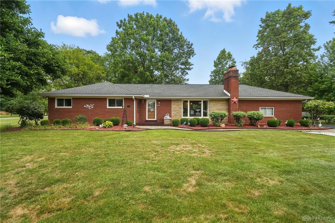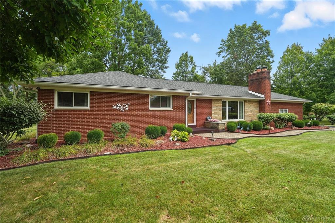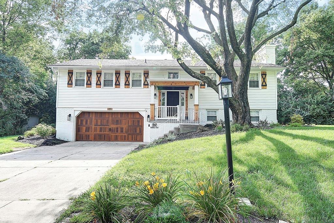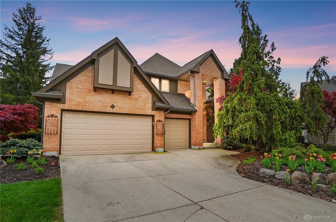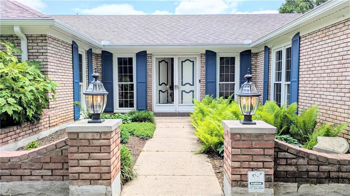1586 sq. ft.
2 baths
3 beds
$420,000 Price
942453 MLS#
Marketing Remarks
Welcome to Brandt Vista Acres. Sellers have prepared their home with the best just for you! This home was purchased by them in 2010 and that is where the story begins. Over the next 15 years they will have totally remodeled their home from the sub floor to the ceiling. The home sits back off the road of an acre of land to a beautiful brick ranch with a brick paver sidewalk to the front door. Entering into this maticulous home offering a formal living room with a huge picture window that overlooks the large front yard, to the dining room that opens up to the back deck and acreage out back, the kitchen is complete with white kitchen cabinets upgraded appliances and an adjoining breakfast area, first floor utility room, Master suite, two additional bedrooms and 2 remodeled bath rooms. On to the basement.... There is a bar w/4 stools, pool table and 2 chairs all that stay (pool table is barely used) Show case for collectibles also. There are 2 fireplaces in the home, 1 in living room and one in the basement however they don't warrant them they have never used them in all the years they have been there. The garage is a 2 car with lots of additional space that has been nicely painted along with a new garage door 2025. Keeping it simple the recent updates: heat pump and AC 13', windows 18', 50 gal water heater 25', flooring 2023, electric panel 2015, sump pump w battery back up 23', roof 2010 Please use booties or remove shoes at front door. To view the video of the home, go to top left where you see a little round movie reel and click on it, Enjoy!!
additional details
- Outside Features Cable TV,Deck
- Heating System Electric,Heat Pump
- Cooling Central
- Fireplace Two,Woodburning
- Garage 2 Car,Attached,Opener
- Total Baths 2
- Utilities City Water,Sanitary Sewer
- Lot Dimensions .98
Room Dimensions
- Entry Room: 5 x 6 (Main)
- Living Room: 12 x 22 (Main)
- Dining Room: 11 x 12 (Main)
- Eat In Kitchen: 12 x 17 (Main)
- Utility Room: 6 x 8 (Main)
- Primary Bedroom: 15 x 15 (Main)
- Bedroom: 14 x 11 (Main)
- Bedroom: 10 x 10 (Main)
Virtual Tour
Great Schools in this area
similar Properties
1312 Laurelwood Road
This beautifully updated mid-century ranch is tuck...
More Details
$430,000

- Office : 937.434.7600
- Mobile : 937-266-5511
- Fax :937-306-1806

My team and I are here to assist you. We value your time. Contact us for prompt service.
Mortgage Calculator
This is your principal + interest payment, or in other words, what you send to the bank each month. But remember, you will also have to budget for homeowners insurance, real estate taxes, and if you are unable to afford a 20% down payment, Private Mortgage Insurance (PMI). These additional costs could increase your monthly outlay by as much 50%, sometimes more.
 Courtesy: RE/MAX Victory + Affiliates (937) 458-0385 Susan Essex
Courtesy: RE/MAX Victory + Affiliates (937) 458-0385 Susan Essex
Data relating to real estate for sale on this web site comes in part from the IDX Program of the Dayton Area Board of Realtors. IDX information is provided exclusively for consumers' personal, non-commercial use and may not be used for any purpose other than to identify prospective properties consumers may be interested in purchasing.
Information is deemed reliable but is not guaranteed.
![]() © 2025 Georgiana C. Nye. All rights reserved | Design by FlyerMaker Pro | admin
© 2025 Georgiana C. Nye. All rights reserved | Design by FlyerMaker Pro | admin

