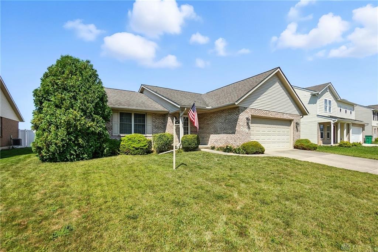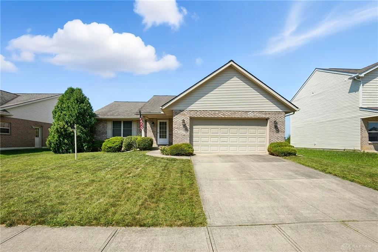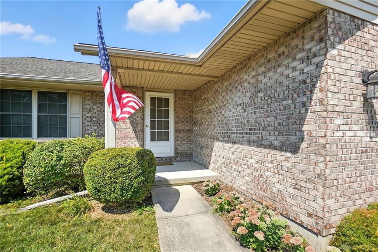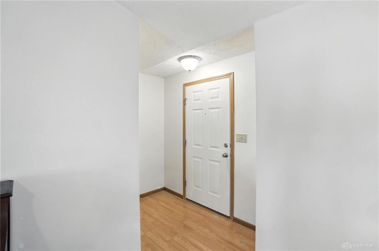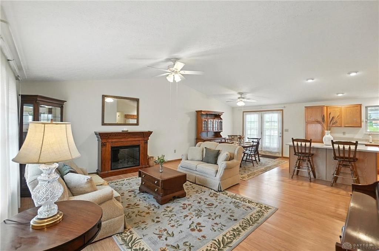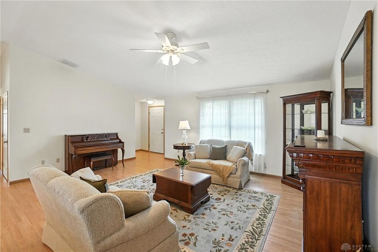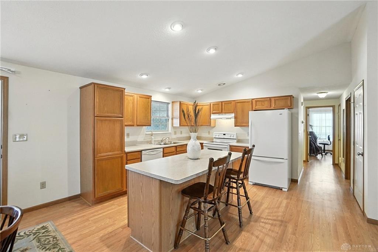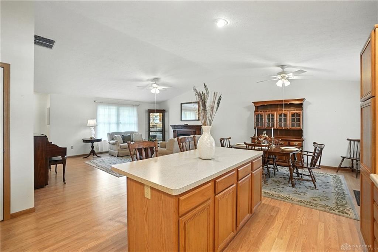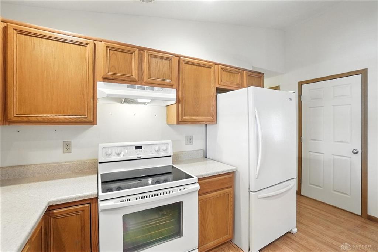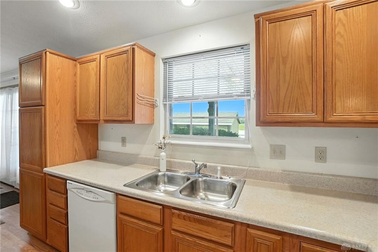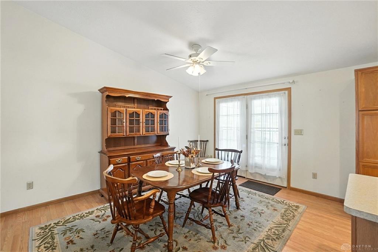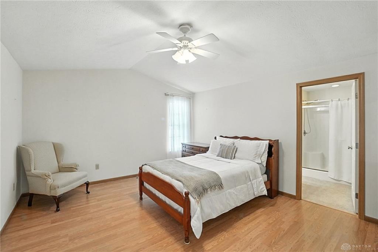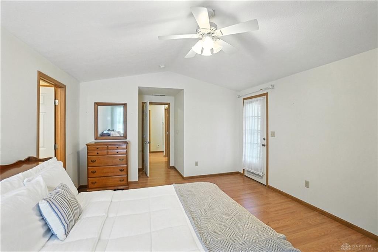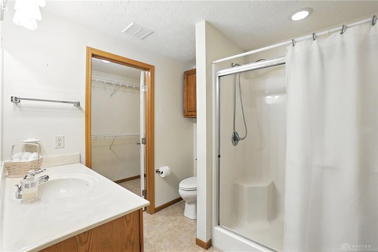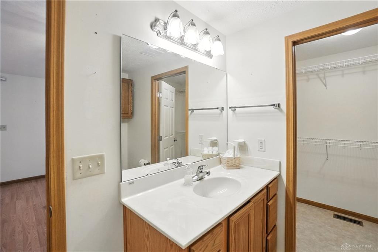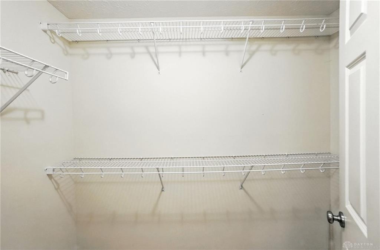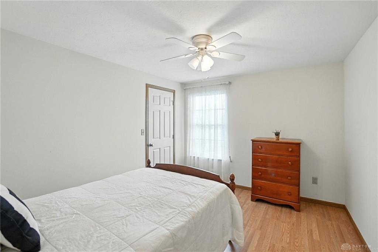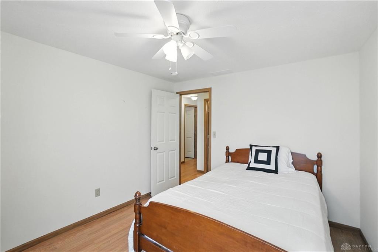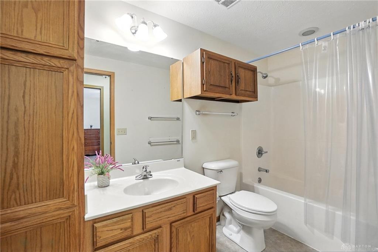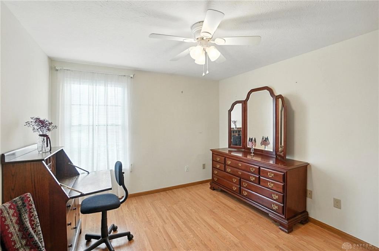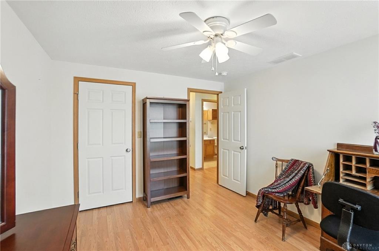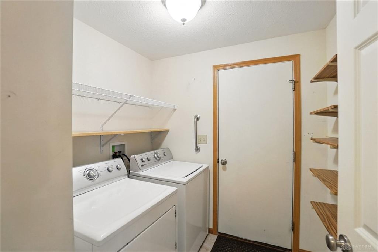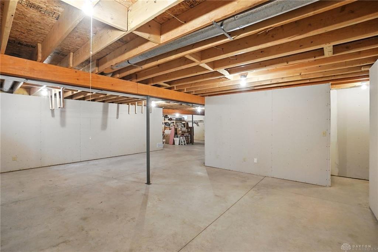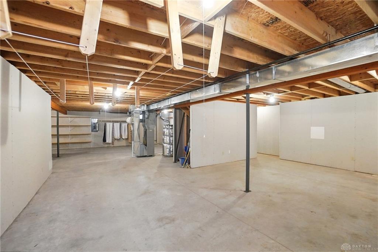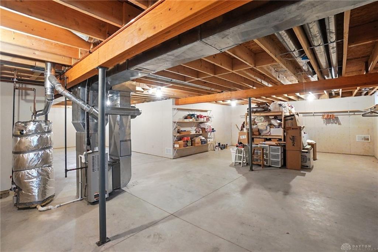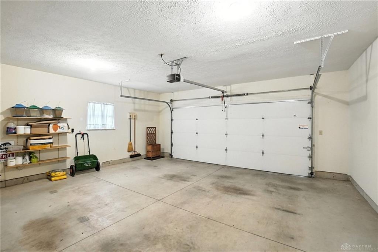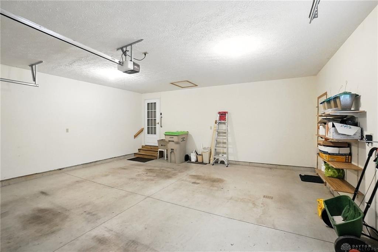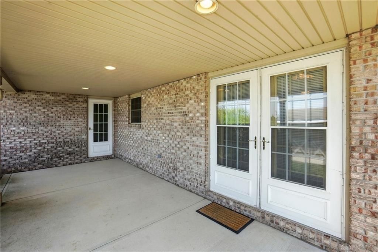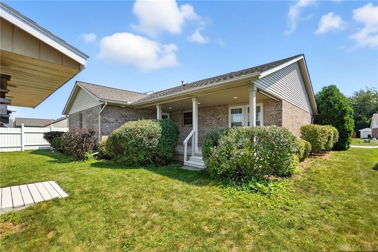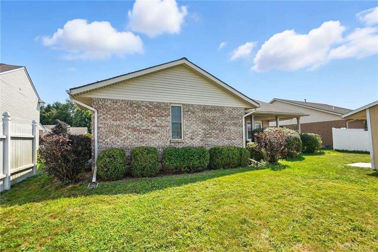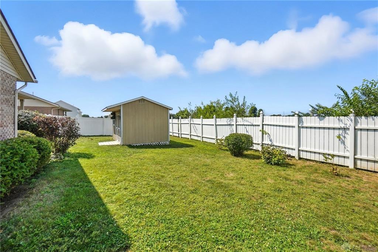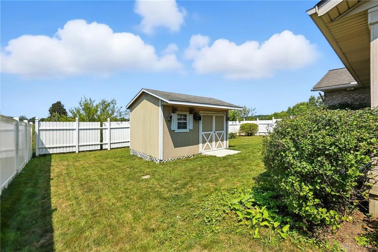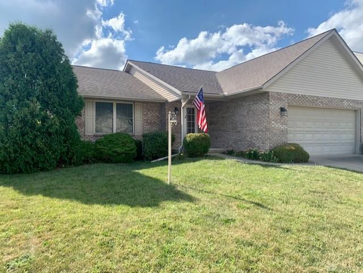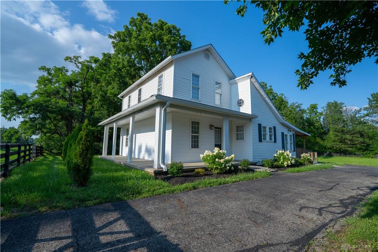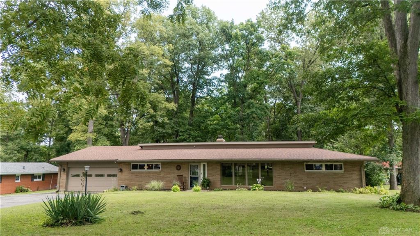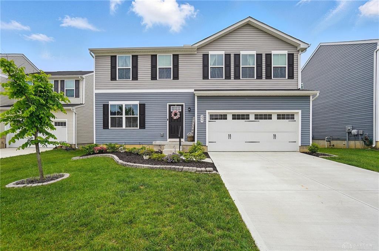1586 sq. ft.
2 baths
3 beds
$289,900 Price
941966 MLS#
Marketing Remarks
Welcome to your inviting and relaxing, beautiful next home! You won't want to miss this one! A stunning 3-bedroom, 2 full baths, well maintained, solid, brick ranch that has not been on the market since built in 2009 by Hoppes builders, when owners bought it. Check out the Open Concept floor plan! You will reside in the desirable Sunny Ridge area which has NO HOA fees and in the sought after Kenton Ridge School district. This is a lovely home for a family wanting KR schools or an Alternative to Condo Living with all bedrooms, baths, and laundry on the 1st floor! Features vaulted ceilings in the living room/dining, kitchen and master bedroom. 6' fenced back yard with a wonderful 8x12' storage shed, 2 car attached garage and a quiet peaceful setting in Moorefield township are just a few of the amenities! Great landscaping and perineal flowers and flagpole on the front porch can stay. This unique home has special views for morning coffee on the covered back patio and it overlooks the fields where Amazing Sunsets take place regularly! As you enter the home, you will notice it is well cared for, is super clean, has a great flowing floorplan! Kitchen is large with a super island with bar stools that stay, and open to the living room, dining area! All kitchen appliances stay too! Lots of windows with blinds and ceiling fans throughout the home. Mechanicals are in the huge basement which is good for storage (shelving stays) and could be finished out for a nice Rec room/playroom. The furnace was serviced in 2024. Bathroom toilets were replaced in 2024 and have raised seats and grab bars. Grab bars going in and out of the garage as well can stay or go. See the attached virtual tour video then see for yourself the possibilities that await! Call your realtor today to schedule a private showing. All this beautiful home needs... is you!
additional details
- Outside Features Fence,Patio,Porch,Storage Shed
- Heating System Forced Air
- Cooling Central
- Fireplace Electric
- Garage 2 Car,Attached,Opener
- Total Baths 2
- Utilities City Water,Sanitary Sewer
- Lot Dimensions 67x120
Room Dimensions
- Kitchen: 11 x 14 (Main)
- Dining Room: 10 x 11 (Main)
- Laundry: 7 x 7 (Main)
- Primary Bedroom: 13 x 16 (Main)
- Bedroom: 11 x 12 (Main)
- Bedroom: 10 x 12 (Main)
- Living Room: 19 x 19 (Main)
Virtual Tour
Great Schools in this area
similar Properties
2036 Troy Road
Welcome to this cozy 3-bedroom home nestled in the...
More Details
$310,000
2526 Ehrhart Drive
Discover this lovely 3-bedroom, 2.5-bathroom home ...
More Details
$310,000
239 Ambassador Drive
Welcome to 239 Ambassador Drive – Modern Living ...
More Details
$309,900

- Office : 937.434.7600
- Mobile : 937-266-5511
- Fax :937-306-1806

My team and I are here to assist you. We value your time. Contact us for prompt service.
Mortgage Calculator
This is your principal + interest payment, or in other words, what you send to the bank each month. But remember, you will also have to budget for homeowners insurance, real estate taxes, and if you are unable to afford a 20% down payment, Private Mortgage Insurance (PMI). These additional costs could increase your monthly outlay by as much 50%, sometimes more.
 Courtesy: Coldwell Banker Heritage (937) 322-0352 Karen Flaugher
Courtesy: Coldwell Banker Heritage (937) 322-0352 Karen Flaugher
Data relating to real estate for sale on this web site comes in part from the IDX Program of the Dayton Area Board of Realtors. IDX information is provided exclusively for consumers' personal, non-commercial use and may not be used for any purpose other than to identify prospective properties consumers may be interested in purchasing.
Information is deemed reliable but is not guaranteed.
![]() © 2025 Georgiana C. Nye. All rights reserved | Design by FlyerMaker Pro | admin
© 2025 Georgiana C. Nye. All rights reserved | Design by FlyerMaker Pro | admin

