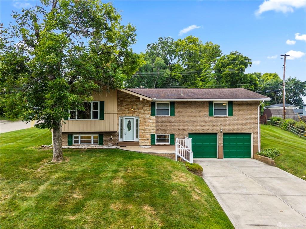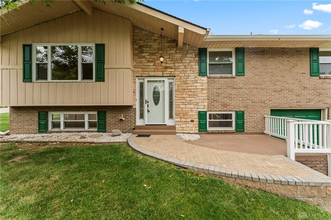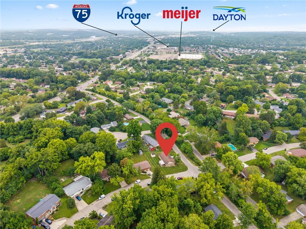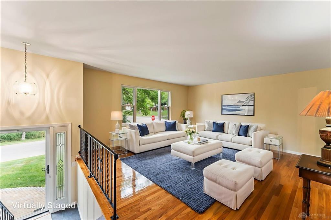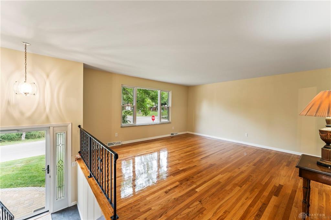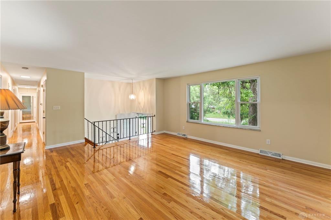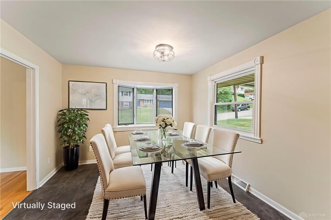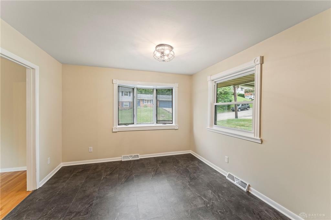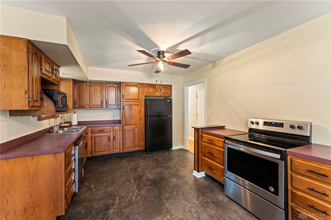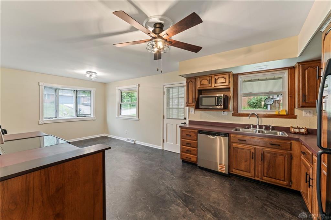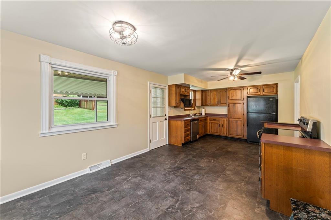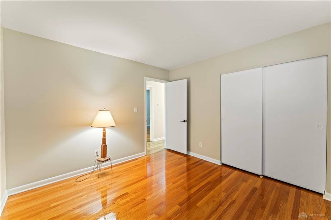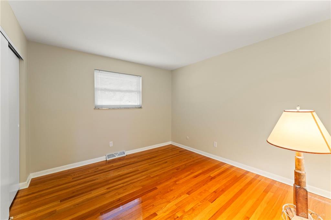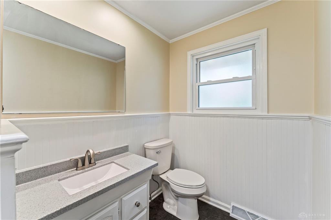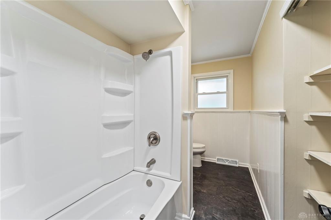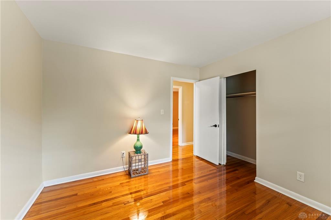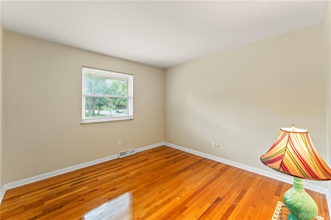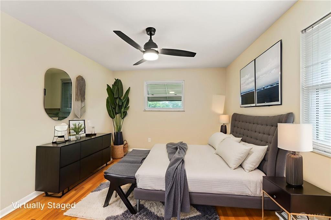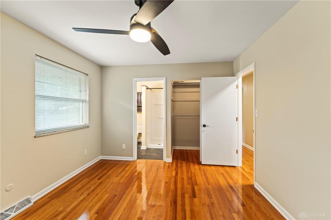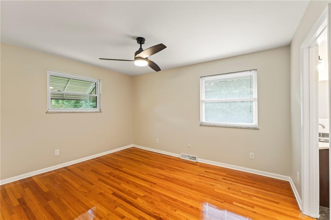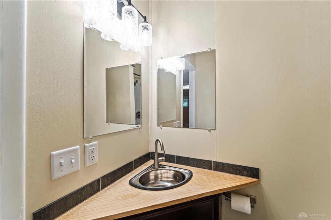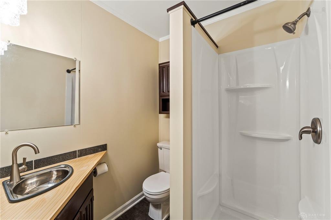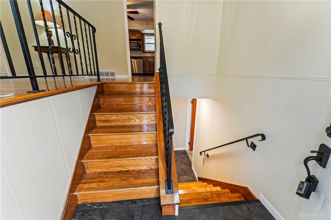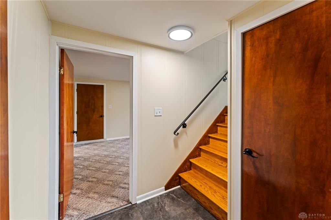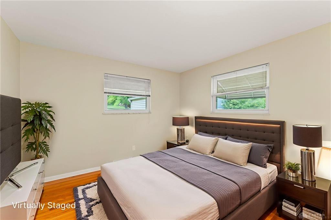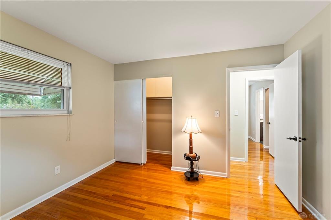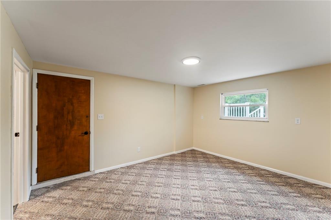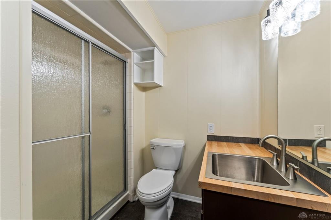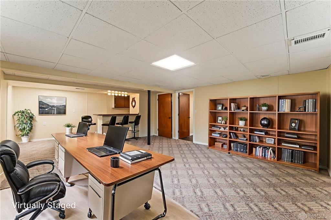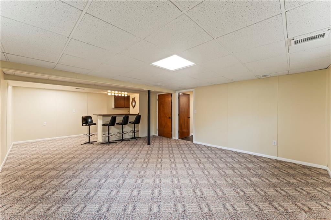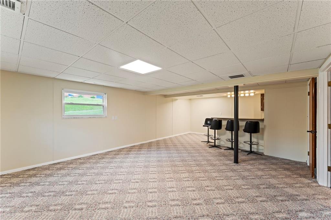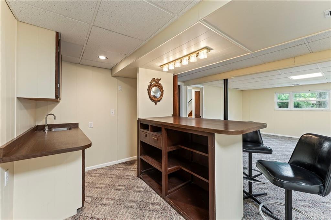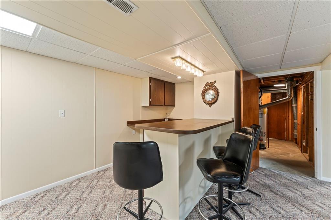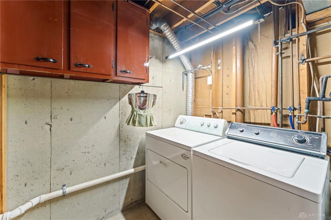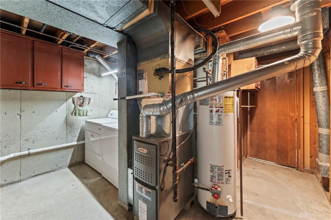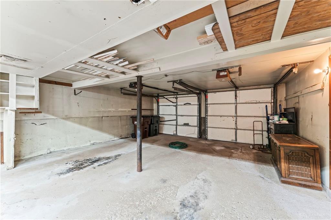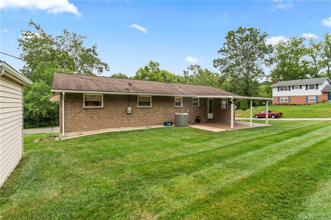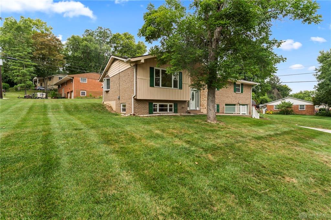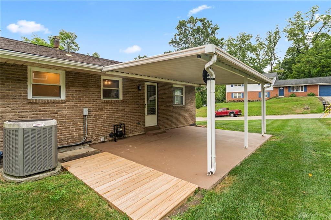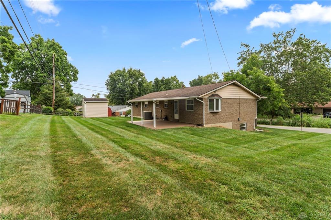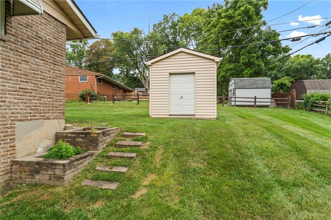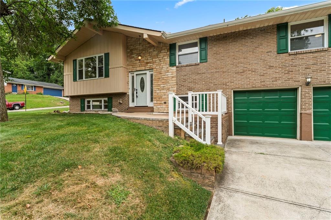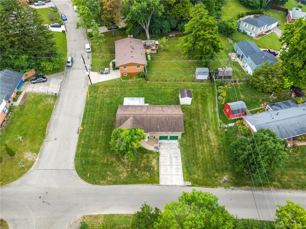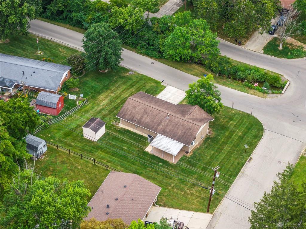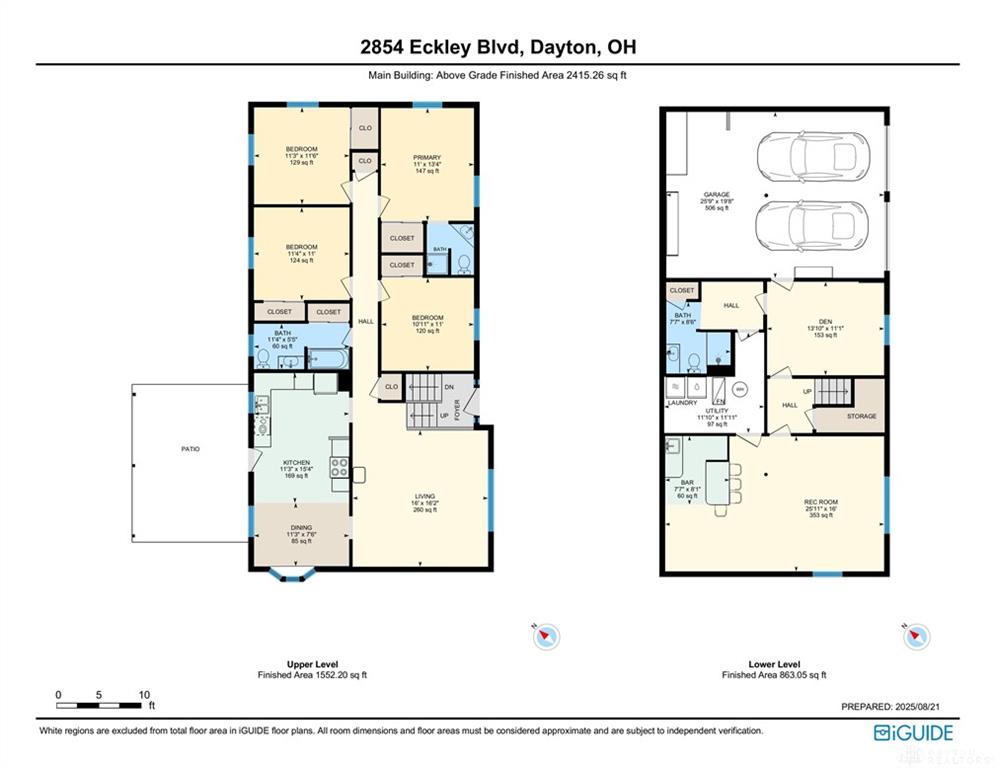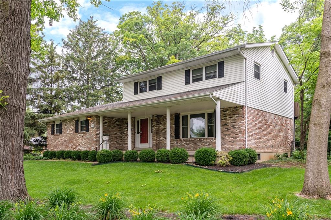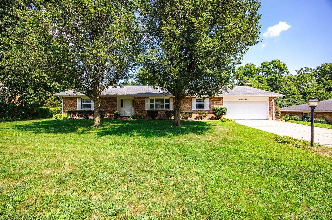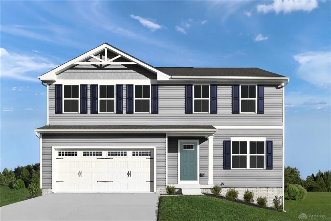2614 sq. ft.
3 baths
3 beds
$299,000 Price
941913 MLS#
Marketing Remarks
Welcome to 2854 Eckley Blvd a spacious bi-level home that blends comfort, functionality, and style. With 5 bedrooms, 3 full bathrooms, this home provides plenty of room for large families, multi-generational living, or anyone who values extra space. (Note: County records show 3 bedrooms, but the home offers 5 by all practical use and layout.) Upstairs, a bright and open family room with a large picture window fills the space with natural light. The spacious eat-in kitchen offers plenty of cabinet and counter space for cooking and entertaining, and the recently refinished red oak hardwood floors bring warmth and timeless character to the upper level. Four bedrooms, including the primary suite with its own full bath, are conveniently located on this level, making day-to-day living simple and efficient. The finished lower level is designed for gathering and fun. An expansive recreation room features a built-in bar area, ideal for hosting parties, game nights, or casual evenings with family. A fifth bedroom and third full bath on this level create a perfect setup for guests, an in-law suite, or a private home office. A generous laundry and utility room provides excellent storage, hobby space, or even room for an additional refrigerator or freezer. Outside, the corner lot offers extra yard space and privacy. Relax with a book on the covered front porch, grill out on the back patio, or take advantage of the storage shed and 2-car attached garage for all your outdoor tools and equipment. Located in a quiet, well-established neighborhood, this home combines the best of peaceful suburban living with easy access to schools, parks, shopping, dining, and major highways for commuting. This home is thoughtfully designed for both everyday living and entertaining whether you're hosting friends at the bar downstairs, enjoying family meals in the kitchen, or relaxing outdoors, you'll feel right at home here. Don't miss your chance to make it yours. Schedule a private showing today!
additional details
- Outside Features Patio,Storage Shed
- Heating System Forced Air,Natural Gas
- Cooling Central
- Garage 2 Car,Opener
- Total Baths 3
- Utilities City Water,Natural Gas,Sanitary Sewer,Storm Sewer
- Lot Dimensions 129' x 109'
Room Dimensions
- Bedroom: 11 x 13 (Main)
- Bedroom: 11 x 11 (Main)
- Bedroom: 11 x 11 (Main)
- Other: 11 x 11 (Main)
- Study/Office: 13 x 11 (Lower Level)
- Dining Room: 11 x 7 (Main)
- Kitchen: 11 x 15 (Main)
- Living Room: 16 x 16 (Main)
- Rec Room: 25 x 16 (Lower Level)
- Utility Room: 12 x 12 (Lower Level)
- Other: 7 x 8 (Lower Level)
Virtual Tour
Great Schools in this area
similar Properties
7515 Beldale Avenue
Welcome to your dream home! Tucked away in a seren...
More Details
$320,000
6122 Donnybrook Drive
Inviting 3-Bed, 3-Bath Home in Prime Washington To...
More Details
$319,999
4262 Weeping Willow Drive
Live 10 minutes from WPAFB! This home will be Read...
More Details
$319,990

- Office : 937.434.7600
- Mobile : 937-266-5511
- Fax :937-306-1806

My team and I are here to assist you. We value your time. Contact us for prompt service.
Mortgage Calculator
This is your principal + interest payment, or in other words, what you send to the bank each month. But remember, you will also have to budget for homeowners insurance, real estate taxes, and if you are unable to afford a 20% down payment, Private Mortgage Insurance (PMI). These additional costs could increase your monthly outlay by as much 50%, sometimes more.
 Courtesy: NavX Realty, LLC (937) 761-2138 Taja Salley
Courtesy: NavX Realty, LLC (937) 761-2138 Taja Salley
Data relating to real estate for sale on this web site comes in part from the IDX Program of the Dayton Area Board of Realtors. IDX information is provided exclusively for consumers' personal, non-commercial use and may not be used for any purpose other than to identify prospective properties consumers may be interested in purchasing.
Information is deemed reliable but is not guaranteed.
![]() © 2025 Georgiana C. Nye. All rights reserved | Design by FlyerMaker Pro | admin
© 2025 Georgiana C. Nye. All rights reserved | Design by FlyerMaker Pro | admin

