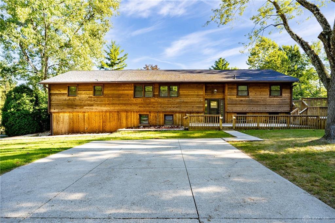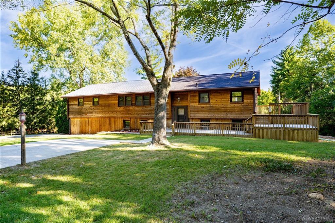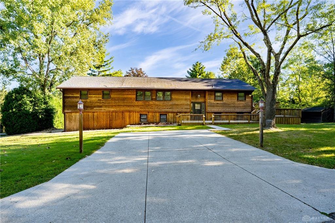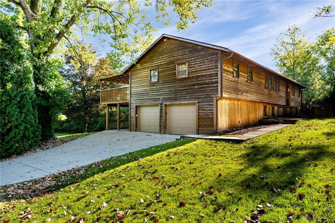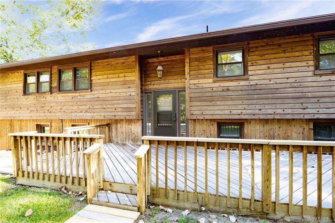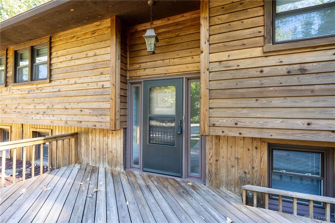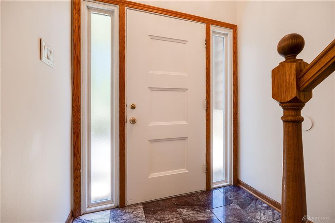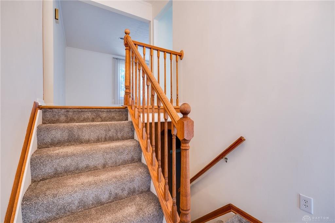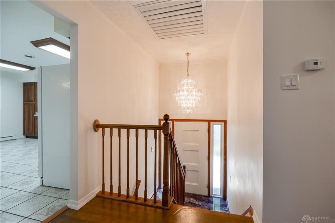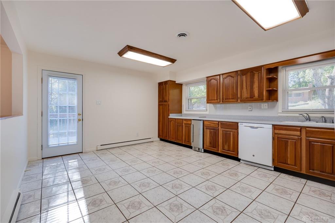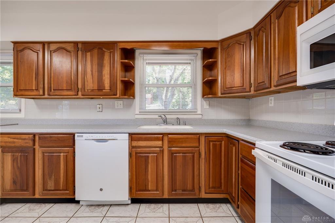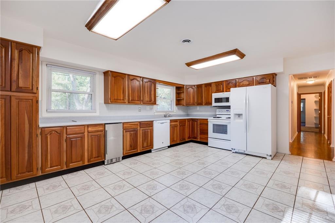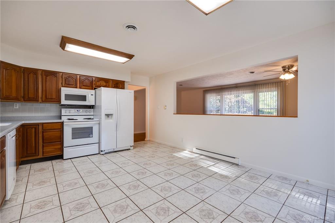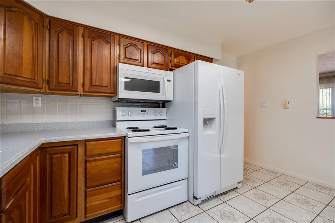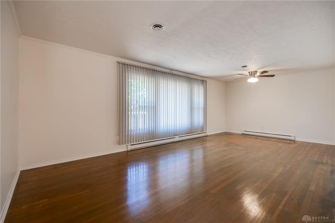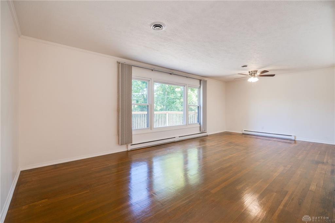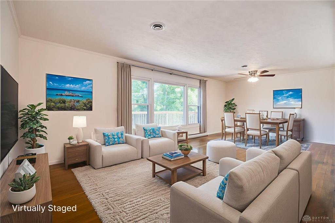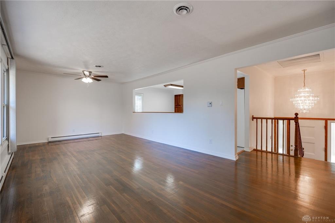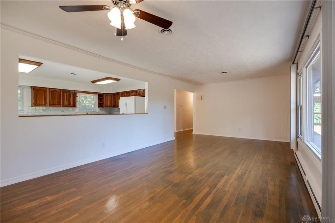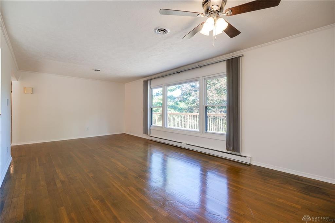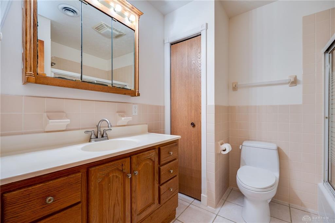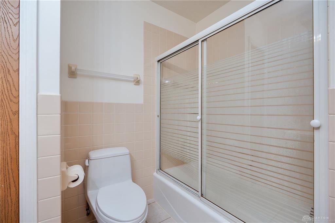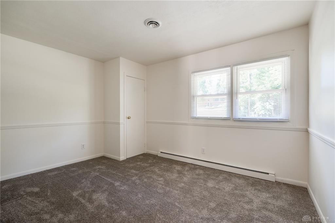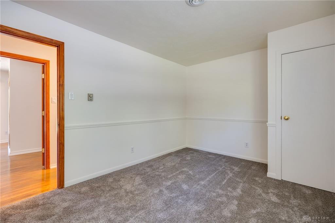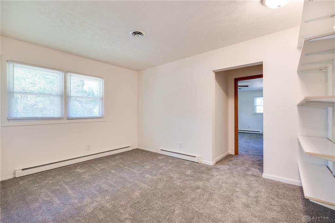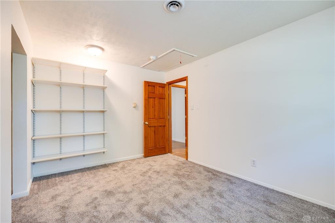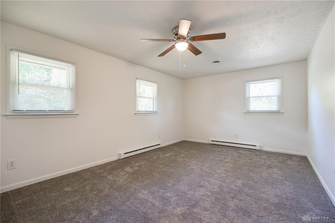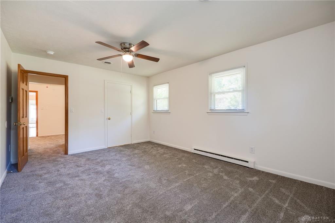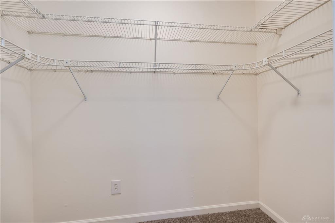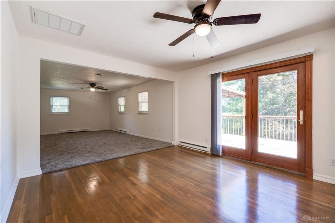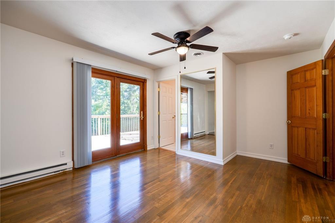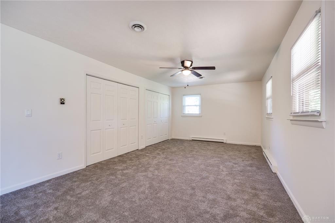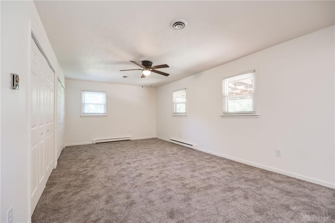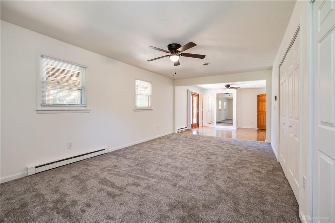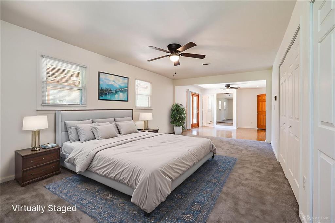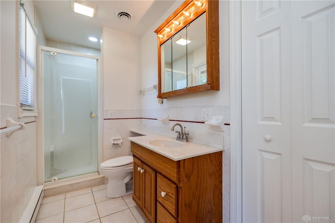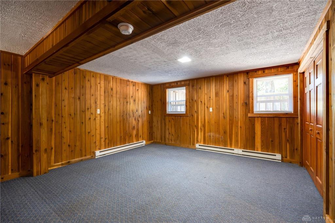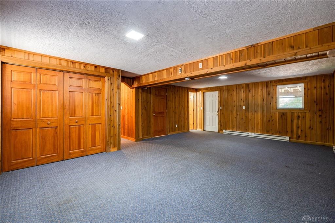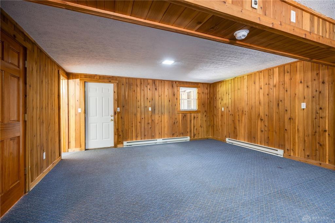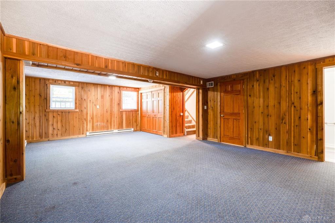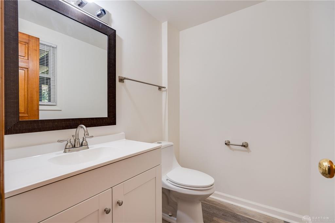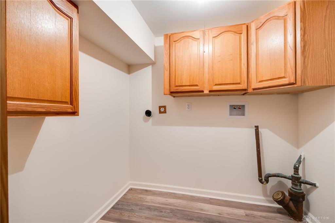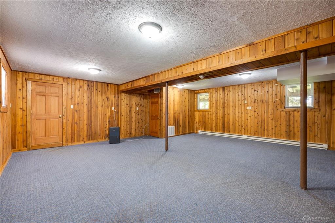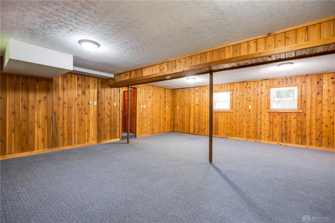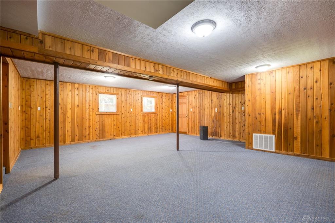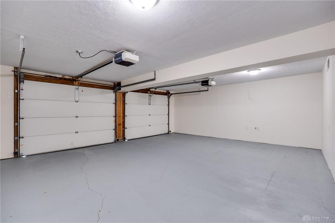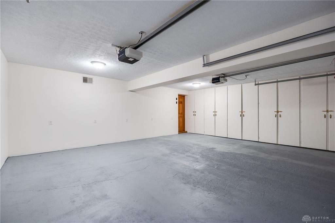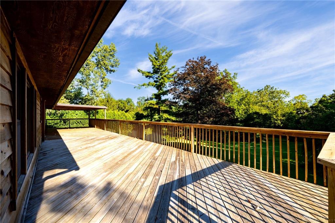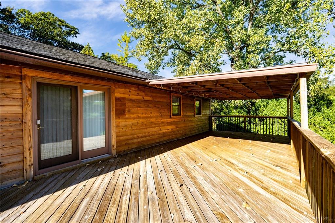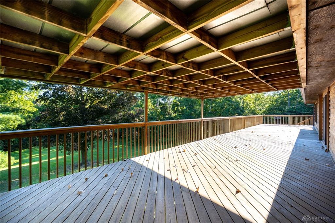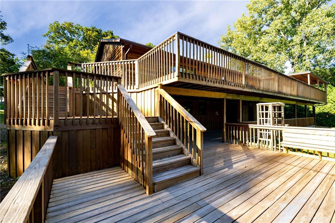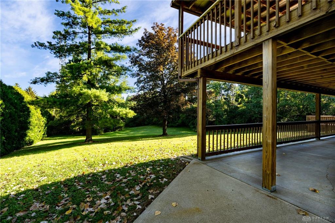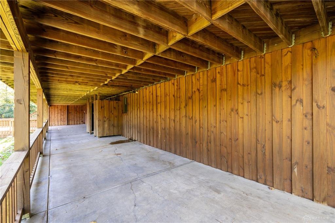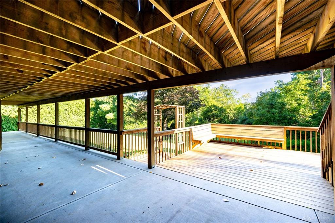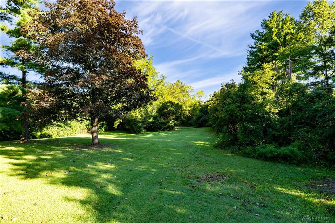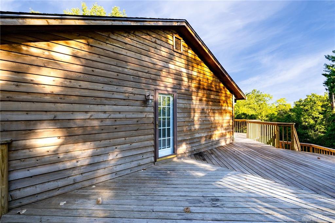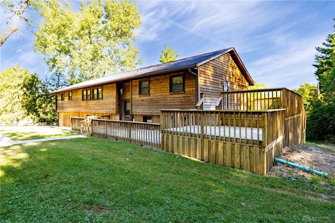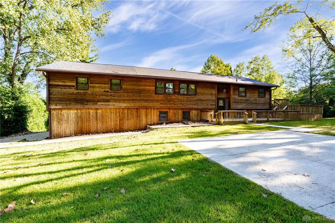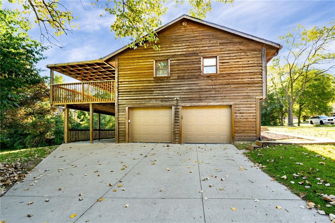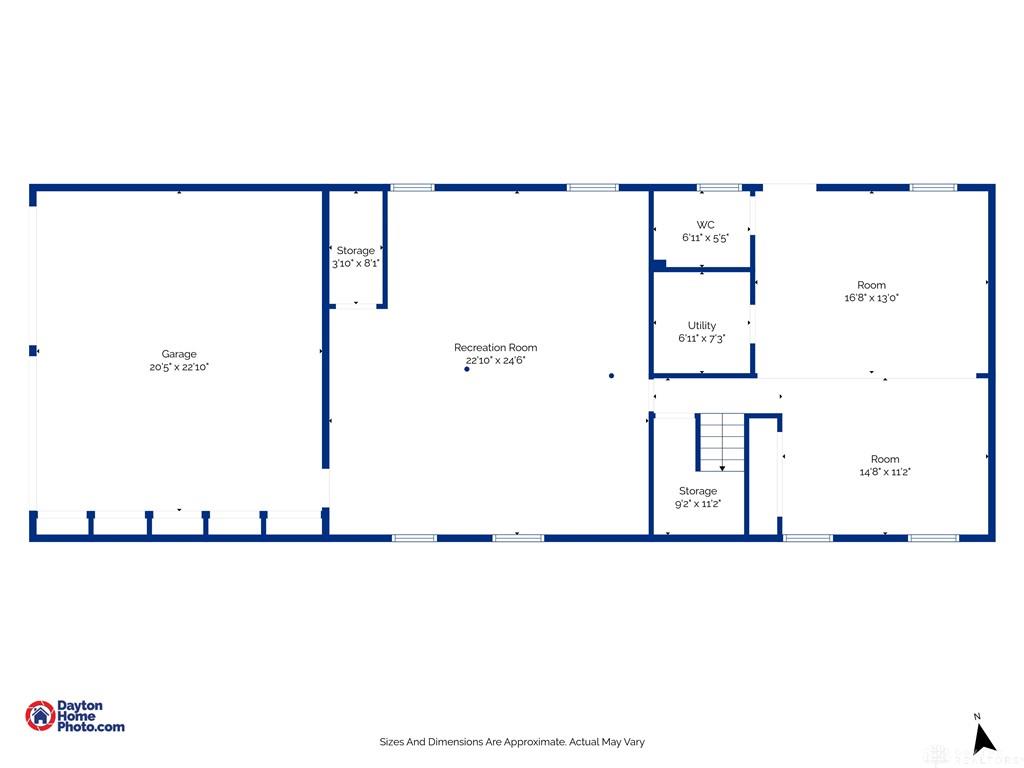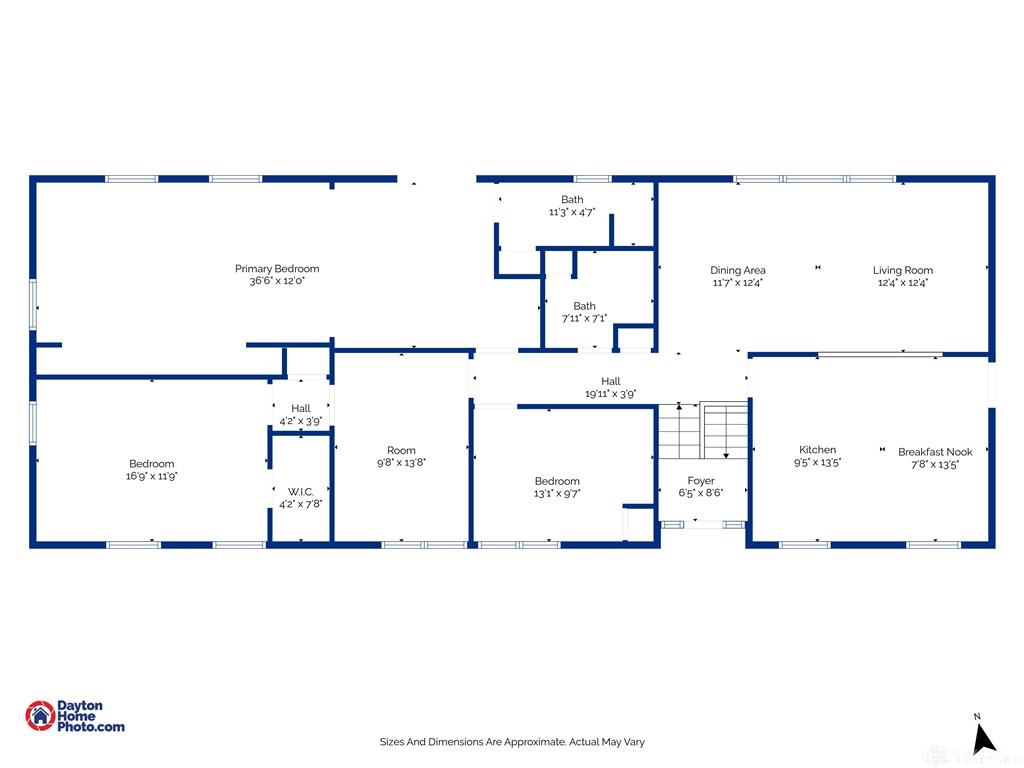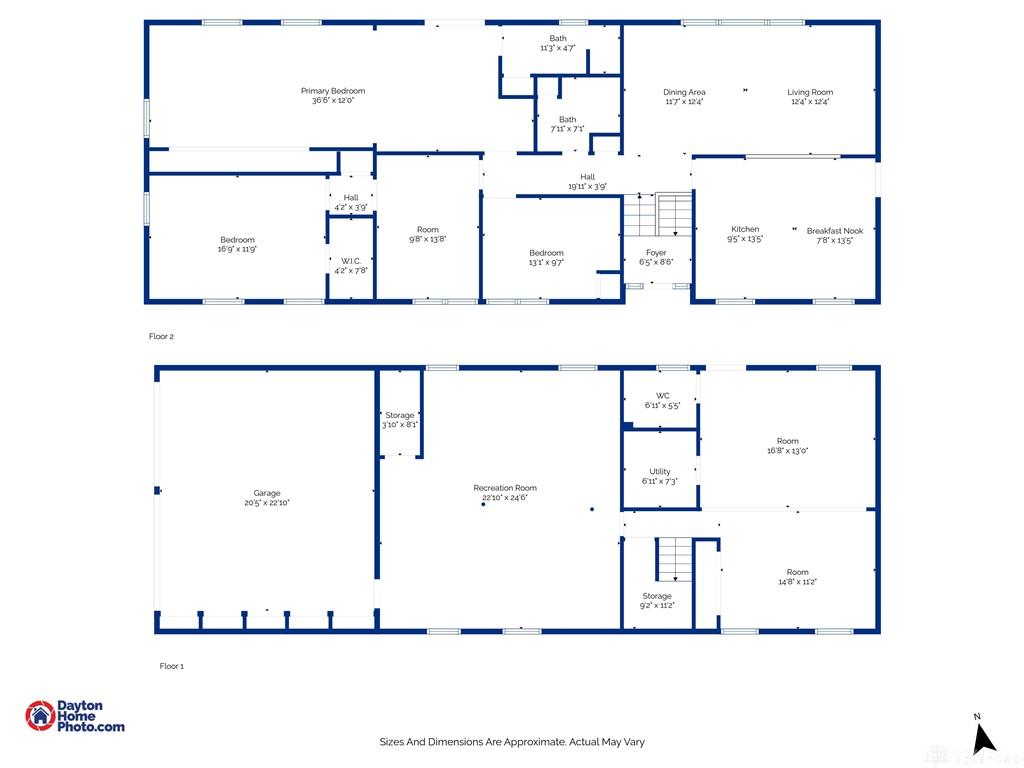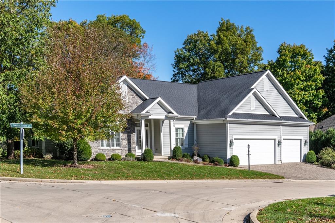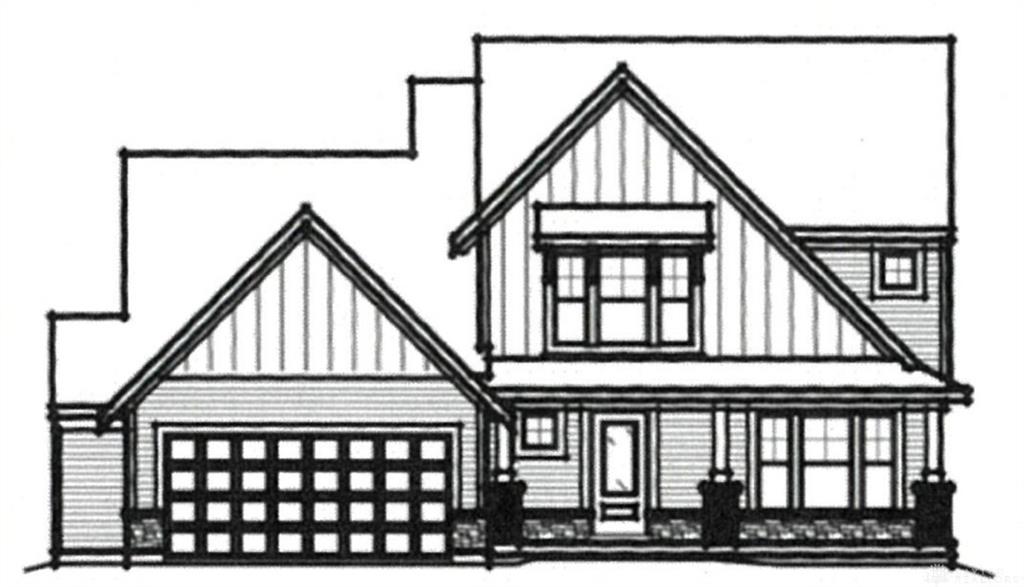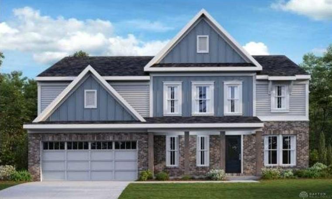Marketing Remarks
Welcome to 2821 Varsity Drive, Beavercreek! This beautifully updated home offers the perfect blend of suburban convenience and peaceful country charm. Nestled in a quiet neighborhood, this move-in-ready gem features fresh paint and new carpet throughout, creating a clean and inviting atmosphere. Step into the spacious master bedroom, complete with private access to a covered deck—ideal for morning coffee or evening relaxation. The fully finished basement adds incredible versatility, with direct deck access and an attached garage, making it the ultimate space for entertaining, a home theater, or a game room. One of the standout features of this property is the two-story deck that spans the entire length of the home, wraps around the side, and includes partially covered areas for year-round enjoyment. Whether you're hosting a summer barbecue or enjoying a quiet evening outdoors, this deck is a true showstopper. The expansive yard, surrounded by mature trees and lush foliage, offers a serene, country-like setting while still being just minutes from everything Beavercreek has to offer—including Beavercreek Schools, I-675, The Mall at Fairfield Commons, Wright State University’s Nutter Center, and Wright-Patterson Air Force Base. This one-of-a-kind property won’t last long. Schedule your showing today and experience the charm and comfort of 2821 Varsity Drive!
additional details
- Heating System Baseboard,Forced Air,Natural Gas
- Cooling Central
- Garage 2 Car,Attached,Heated,Opener,220 Volt Outlet
- Total Baths 3
- Utilities Septic,Well
- Lot Dimensions 160x342x112x420
Room Dimensions
- Primary Bedroom: 12 x 36 (Main)
- Bedroom: 12 x 17 (Main)
- Bedroom: 10 x 13 (Main)
- Bonus Room: 10 x 14 (Main)
- Dining Room: 12 x 12 (Main)
- Living Room: 12 x 12 (Main)
- Kitchen: 10 x 14 (Main)
- Breakfast Room: 8 x 14 (Main)
- Entry Room: 6 x 9 (Main)
- Rec Room: 23 x 25 (Basement)
- Laundry: 7 x 7 (Basement)
- Rec Room: 17 x 24 (Basement)
- Bonus Room: 9 x 11 (Basement)
- Utility Room: 4 x 8 (Basement)
Great Schools in this area
similar Properties
2082 Tamarack Ridge Court
Welcome to this grand ranch estate home in the ver...
More Details
$615,000
2584 Golden Leaf Drive
Gorgeous new Charles plan in beautiful Amberwood f...
More Details
$612,965
2576 Golden Leaf Drive
New Construction in the brand new community of Amb...
More Details
$612,938

- Office : 937.434.7600
- Mobile : 937-266-5511
- Fax :937-306-1806

My team and I are here to assist you. We value your time. Contact us for prompt service.
Mortgage Calculator
This is your principal + interest payment, or in other words, what you send to the bank each month. But remember, you will also have to budget for homeowners insurance, real estate taxes, and if you are unable to afford a 20% down payment, Private Mortgage Insurance (PMI). These additional costs could increase your monthly outlay by as much 50%, sometimes more.
 Courtesy: Coldwell Banker Heritage (937) 439-4500 David Litteral
Courtesy: Coldwell Banker Heritage (937) 439-4500 David Litteral
Data relating to real estate for sale on this web site comes in part from the IDX Program of the Dayton Area Board of Realtors. IDX information is provided exclusively for consumers' personal, non-commercial use and may not be used for any purpose other than to identify prospective properties consumers may be interested in purchasing.
Information is deemed reliable but is not guaranteed.
![]() © 2025 Georgiana C. Nye. All rights reserved | Design by FlyerMaker Pro | admin
© 2025 Georgiana C. Nye. All rights reserved | Design by FlyerMaker Pro | admin

