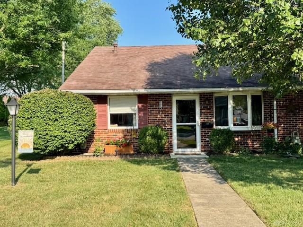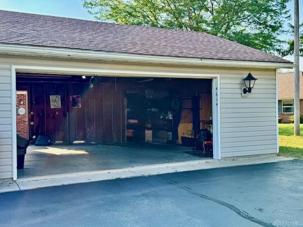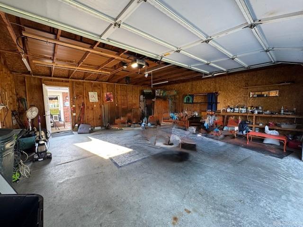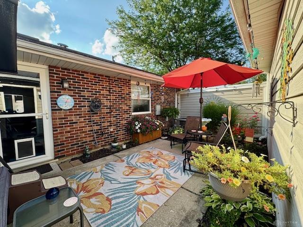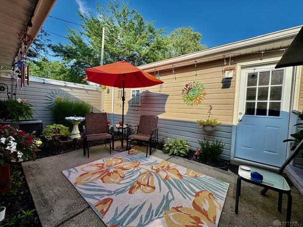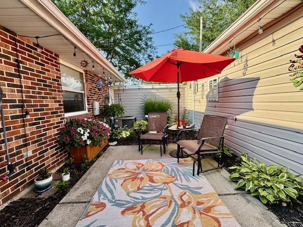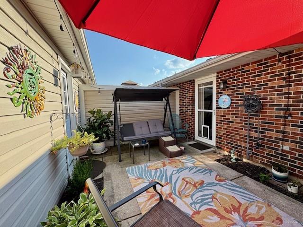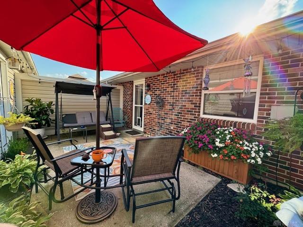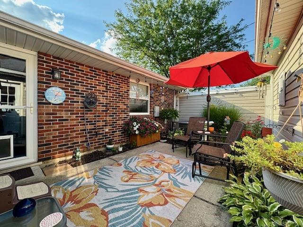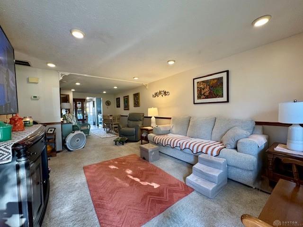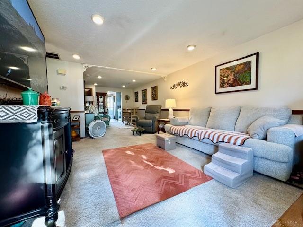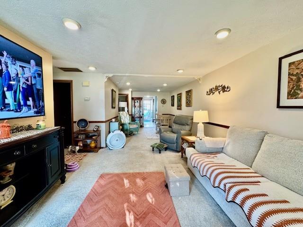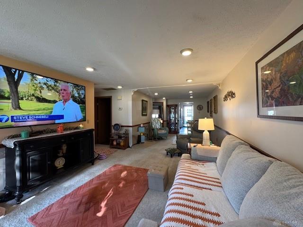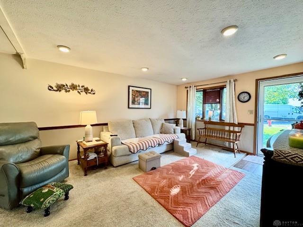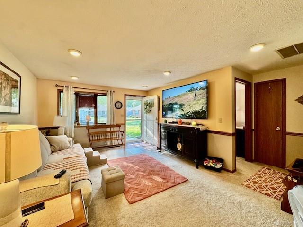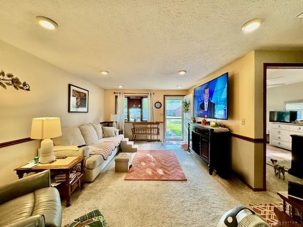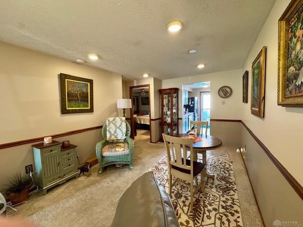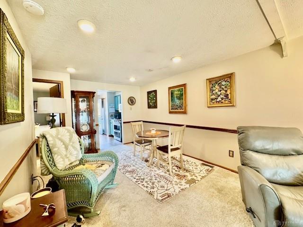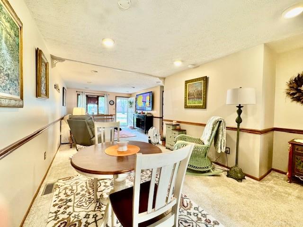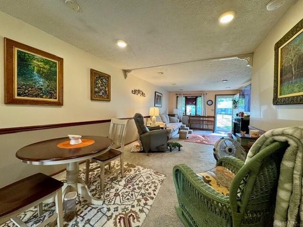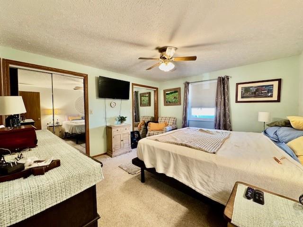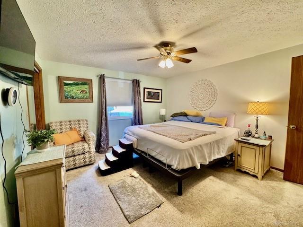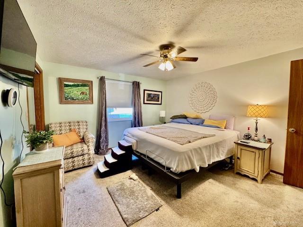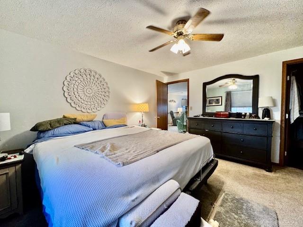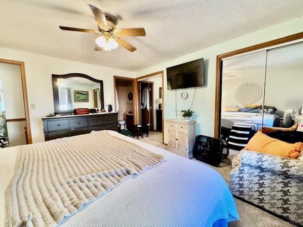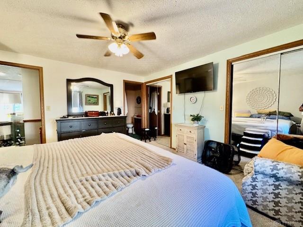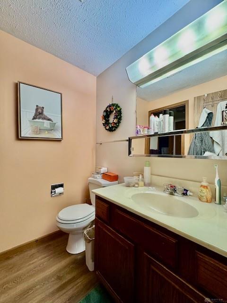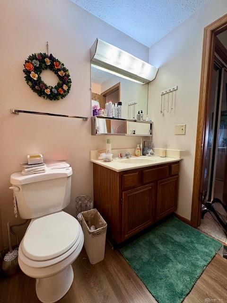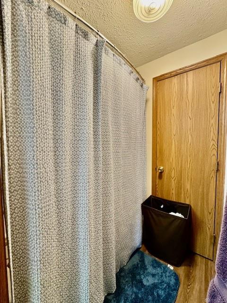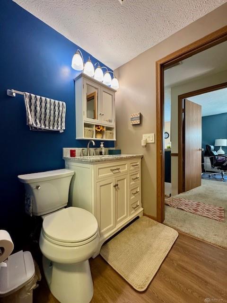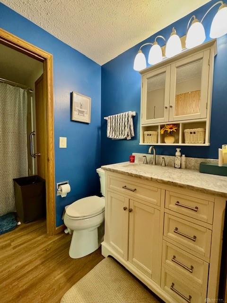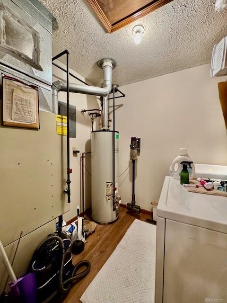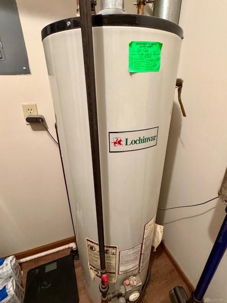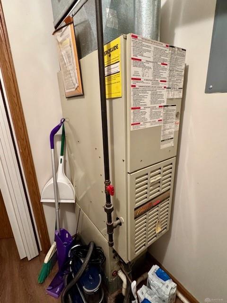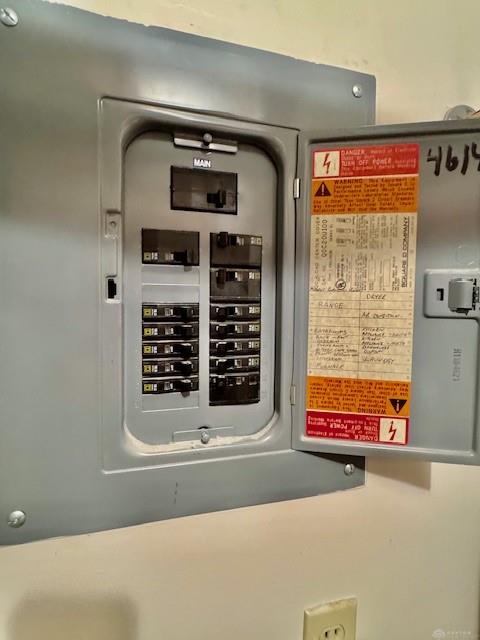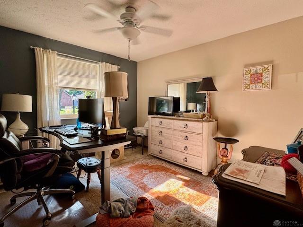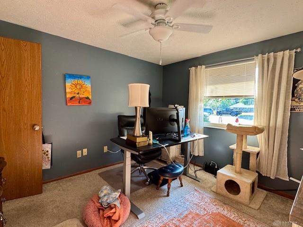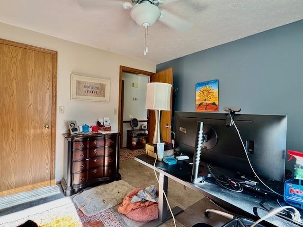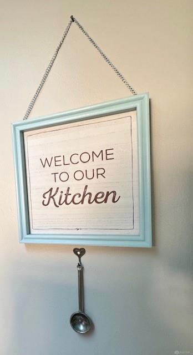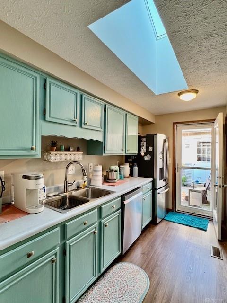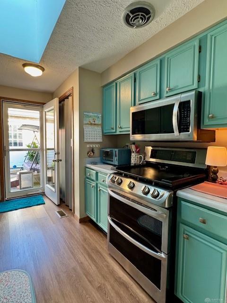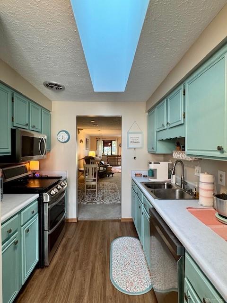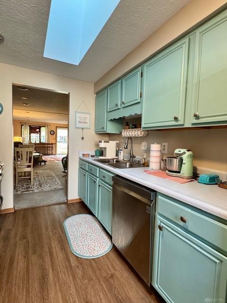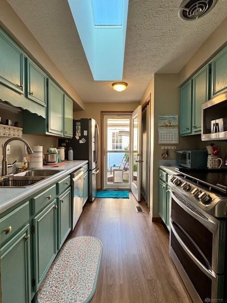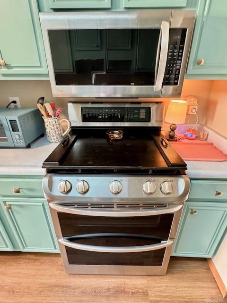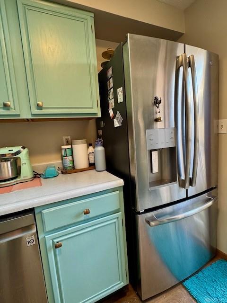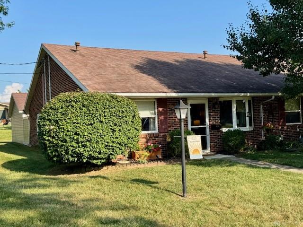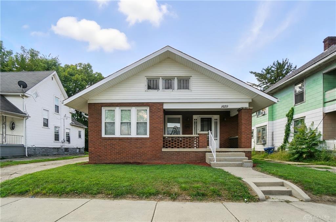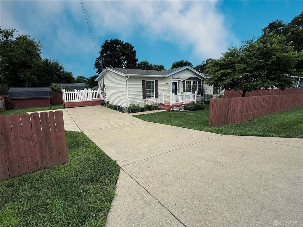Marketing Remarks
Beautifully maintained grounds & a private cul-de-sac setting introduce you to this nicely upgraded condo in Springfields popular “Northridge” community. Skip the steps and live limitlessly in this well-planned, end unit loaded with space, natural light & features certain to surprise. Efficiency is key with its solid brick exterior trimmed out in dimensional roofing, new exterior storm/entry/exit doors and vinyl replacement windows. Inside you’ll discover a great room concept, casual dining room, galley kitchen and 2 bedrooms serviced by connective baths. Plush neutral carpeting, can lighting, chair railings & a large bay window compliment the open living and casual dining rooms. A large skylight adds light and interest in the galley kitchen w/coastal inspired cabinets, woodgrain flooring, stainless steel appliances, a reach in pantry and access to the rear garden patio and detached 2 car garage. New exit/storm doors introduce a vibrant landscaped, courtyard patio great for outdoor entertaining, grilling or just enjoying a cold beverage and friendly conversation. Back inside, 2 large bedrooms offer generous closets and dual access to the Jack and Jill bath concept w/a new vanity, toilet, fixtures and flooring! Private parking exists in the oversized 2 car garage w/overhead storage, electronic access and an insulated overhead door. HOA fees are reasonable and include exterior maintenance, lawncare, snow removal and trash removal. Looking for quality without compromise? Check out 4616 Reno today!
additional details
- Outside Features Cable TV,Fence,Patio
- Heating System Forced Air,Natural Gas
- Cooling Central
- Garage 2 Car,Attached,Opener,Overhead Storage,Storage
- Total Baths 2
- Utilities 220 Volt Outlet,City Water,Natural Gas,Sanitary Sewer,Storm Sewer
- Lot Dimensions Community Maintained
Room Dimensions
- Living Room: 16 x 12 (Main)
- Dining Room: 14 x 12 (Main)
- Kitchen: 8 x 12 (Main)
- Bedroom: 11 x 11 (Main)
- Bedroom: 13 x 12 (Main)
- Laundry: 7 x 7 (Main)
Great Schools in this area
similar Properties
3339 Turner Drive
Don’t miss this beautifully updated standalone c...
More Details
$172,000
1629 Limestone Street
Experience the perfect blend of historic character...
More Details
$169,900
2630 Dwight Road
Welcome to this charming 3-bedroom, 2-bath ranch l...
More Details
$167,900

- Office : 937.434.7600
- Mobile : 937-266-5511
- Fax :937-306-1806

My team and I are here to assist you. We value your time. Contact us for prompt service.
Mortgage Calculator
This is your principal + interest payment, or in other words, what you send to the bank each month. But remember, you will also have to budget for homeowners insurance, real estate taxes, and if you are unable to afford a 20% down payment, Private Mortgage Insurance (PMI). These additional costs could increase your monthly outlay by as much 50%, sometimes more.
 Courtesy: RE/MAX Alliance Realty (937) 898-4400 Jeffrey T Roberts
Courtesy: RE/MAX Alliance Realty (937) 898-4400 Jeffrey T Roberts
Data relating to real estate for sale on this web site comes in part from the IDX Program of the Dayton Area Board of Realtors. IDX information is provided exclusively for consumers' personal, non-commercial use and may not be used for any purpose other than to identify prospective properties consumers may be interested in purchasing.
Information is deemed reliable but is not guaranteed.
![]() © 2025 Georgiana C. Nye. All rights reserved | Design by FlyerMaker Pro | admin
© 2025 Georgiana C. Nye. All rights reserved | Design by FlyerMaker Pro | admin

