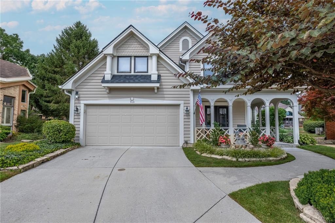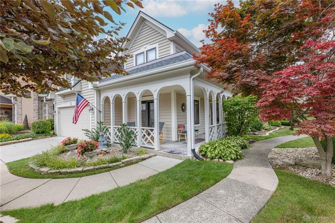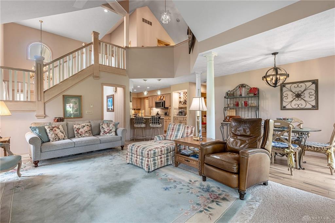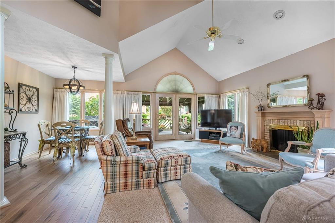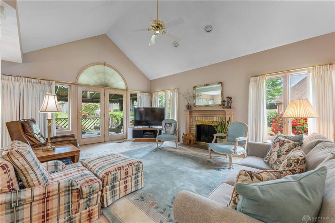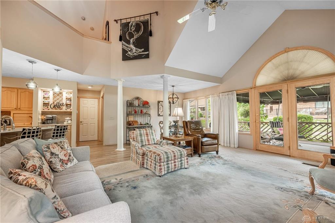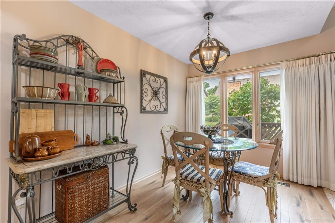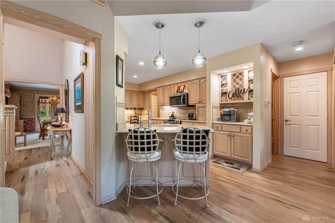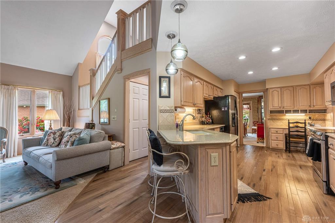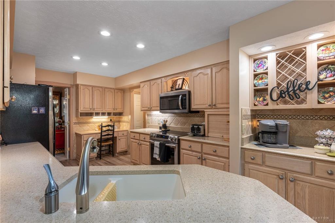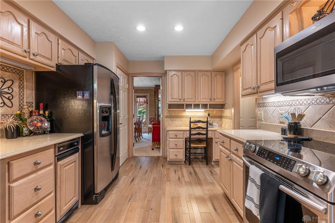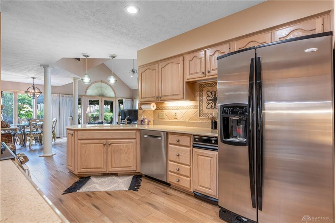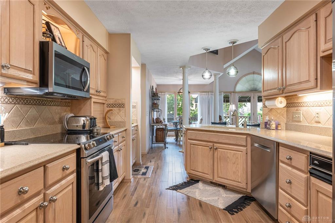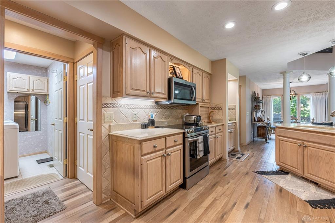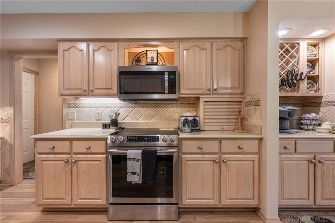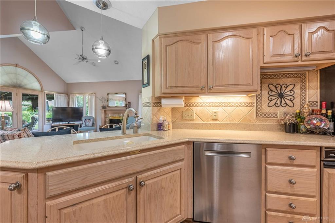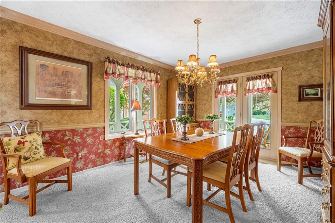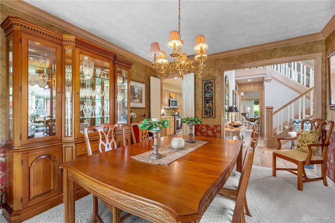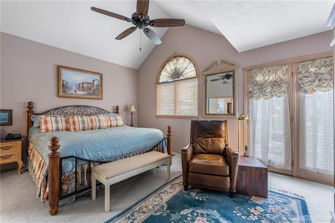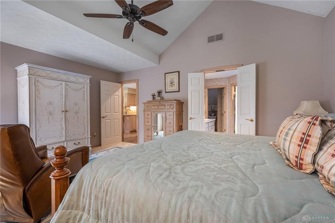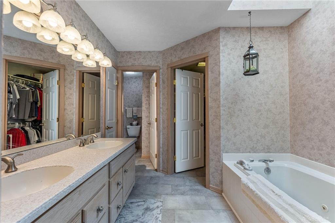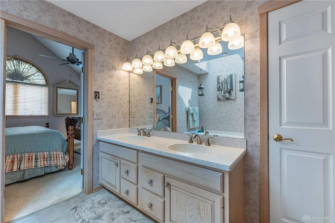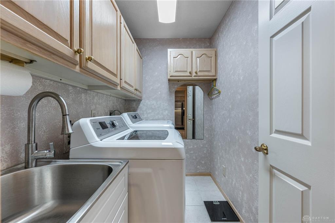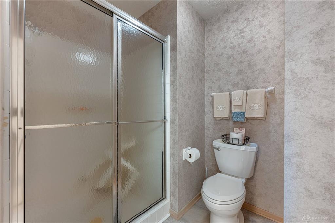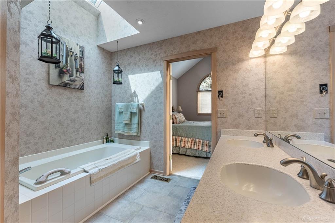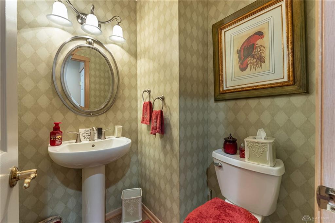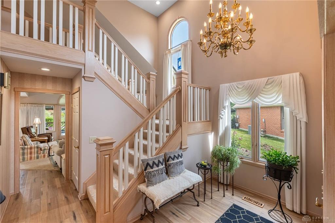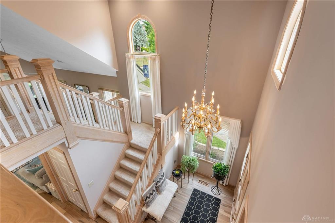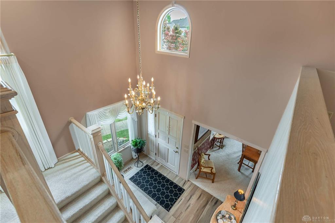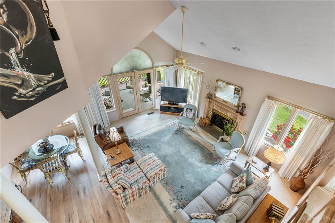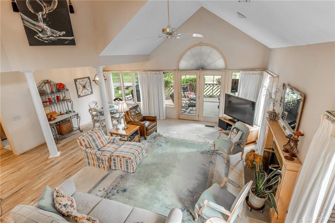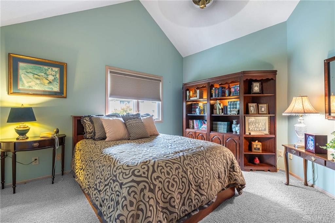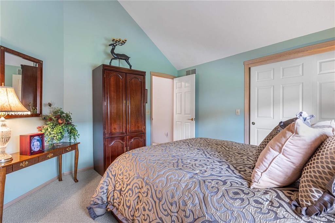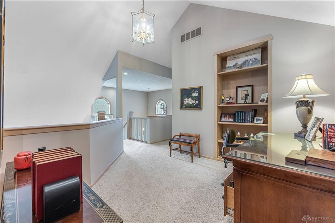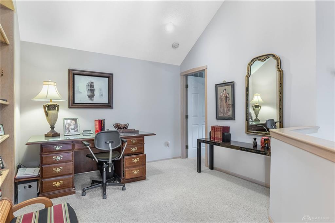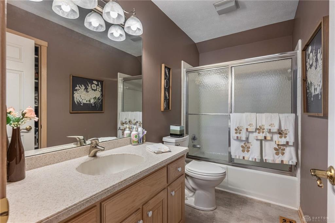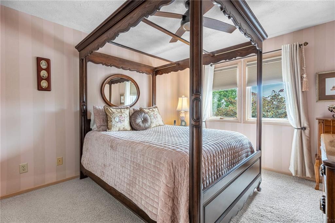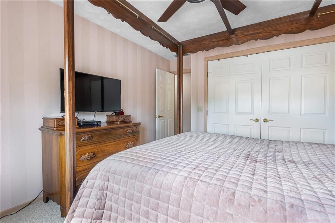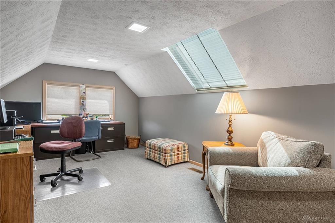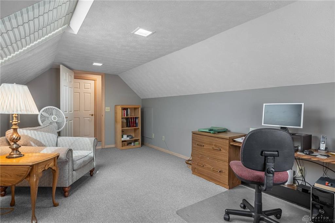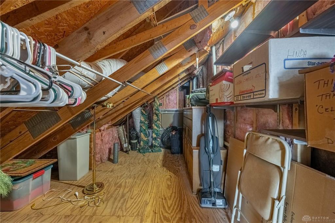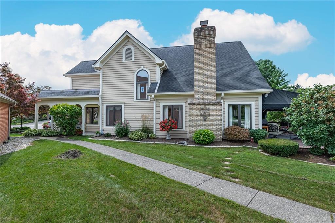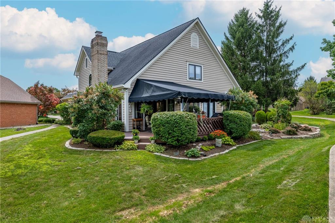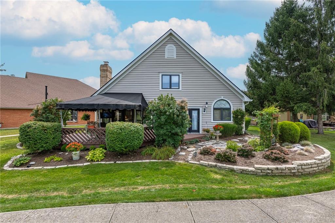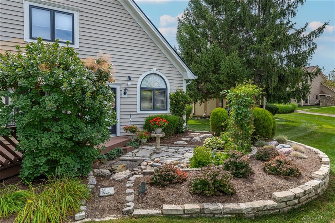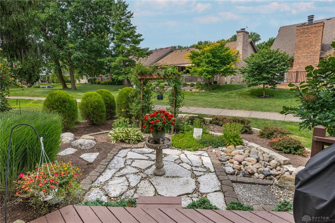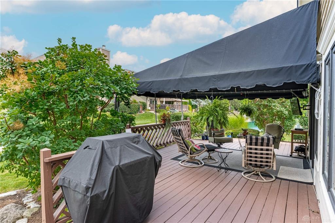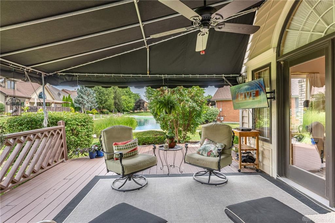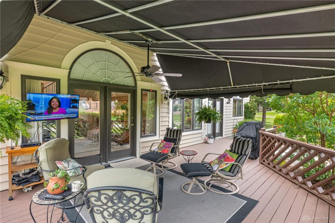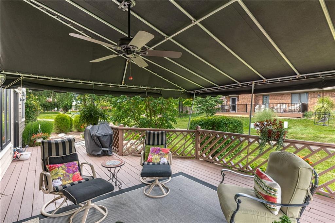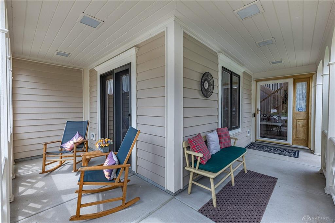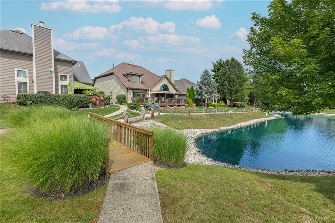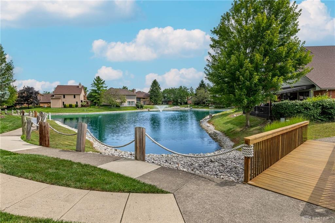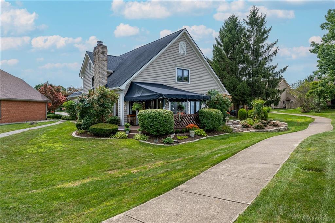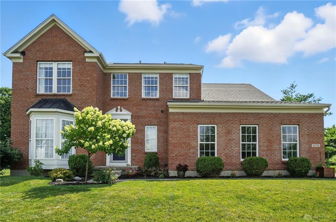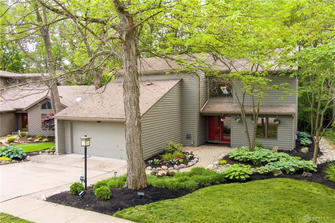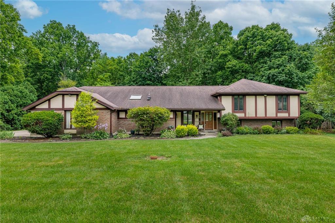Marketing Remarks
Welcome to this spacious and beautifully maintained 3-bedroom, 2.5 bath home offering a mix of charm, comfort, and functionality. Situated in the quiet, established neighborhood of Deer Run in Centerville. This two-story Home-A-Rama home is designed for both relaxed living and entertaining. This unique and well-loved home has it all- indoor flexibility, outdoor charm, and room to grow! Step inside from the inviting wraparound front porch into a warm and welcoming entryway. The main level features a large Living room with remote start gas fireplace and French door deck access, formal Dining area with French doors, and a well-equipped Kitchen boasting a coffee-wine bar with an adjacent dinette area. With 2.5 Bathrooms and Laundry/Utility room. Upstairs, enjoy a bright and airy loft space- perfect for a home office, playroom, or cozy retreat. A spacious bonus room with a skylight offers even more versatility and natural light. Ideal for a creative studio, game room, craft room, or second office area. All three Bedrooms are generously sized, including a peaceful primary first floor suite with partial vaulted ceiling, a private full Bath, double vanity, Whirlpool tub, skylight, walk-in closet and French door access to the deck. Outside, entertain or unwind on the gorgeous, oversized back deck with ample canvas shading, surrounded by well-manicured, mature landscaping that provides beauty and privacy. A 2-car garage with plenty of storage completes the home, offering lots of room for tools, equipment, or hobbies. Comfort and convenience has been built into this lovely home. Don't miss your opportunity to make it yours. Schedule your private tour today!
additional details
- Outside Features Cable TV,Deck,Lawn Sprinkler,Patio,Porch
- Heating System Forced Air,Natural Gas
- Cooling Central
- Fireplace Gas,Glass Doors,One
- Garage 2 Car,Attached,Opener
- Total Baths 3
- Utilities 220 Volt Outlet,City Water,Natural Gas
- Lot Dimensions irreg
Room Dimensions
- Attic: 8 x 17 (Second)
- Primary Bedroom: 13 x 17 (Main)
- Bedroom: 11 x 14 (Second)
- Bedroom: 13 x 13 (Second)
- Dining Room: 11 x 14 (Main)
- Entry Room: 12 x 8 (Main)
- Family Room: 14 x 20 (Main)
- Kitchen: 10 x 20 (Main)
- Loft: 11 x 15 (Second)
- Study/Office: 11 x 20 (Second)
- Utility Room: 5 x 8 (Main)
- Other: 9 x 15 (Main)
Great Schools in this area
similar Properties
640 Woodbourne Trail
Located in a peaceful, convenient spot, this well-...
More Details
$450,000

- Office : 937.434.7600
- Mobile : 937-266-5511
- Fax :937-306-1806

My team and I are here to assist you. We value your time. Contact us for prompt service.
Mortgage Calculator
This is your principal + interest payment, or in other words, what you send to the bank each month. But remember, you will also have to budget for homeowners insurance, real estate taxes, and if you are unable to afford a 20% down payment, Private Mortgage Insurance (PMI). These additional costs could increase your monthly outlay by as much 50%, sometimes more.
 Courtesy: Irongate Inc. (937) 436-2700 Michael L Palmer
Courtesy: Irongate Inc. (937) 436-2700 Michael L Palmer
Data relating to real estate for sale on this web site comes in part from the IDX Program of the Dayton Area Board of Realtors. IDX information is provided exclusively for consumers' personal, non-commercial use and may not be used for any purpose other than to identify prospective properties consumers may be interested in purchasing.
Information is deemed reliable but is not guaranteed.
![]() © 2025 Georgiana C. Nye. All rights reserved | Design by FlyerMaker Pro | admin
© 2025 Georgiana C. Nye. All rights reserved | Design by FlyerMaker Pro | admin

