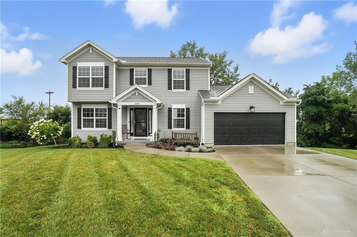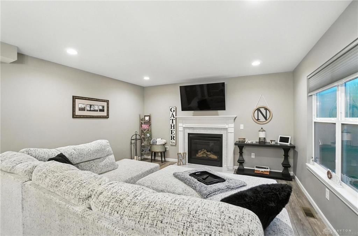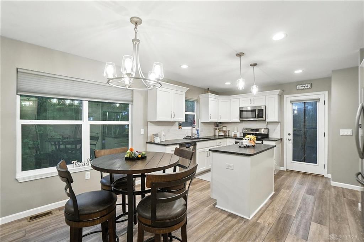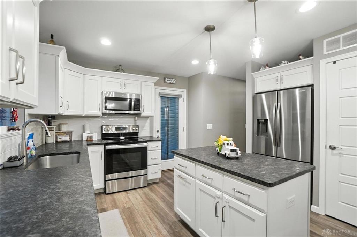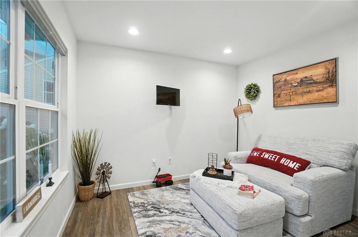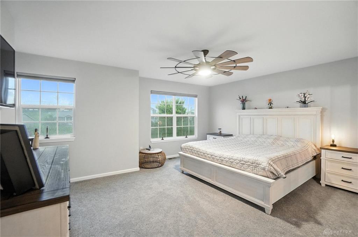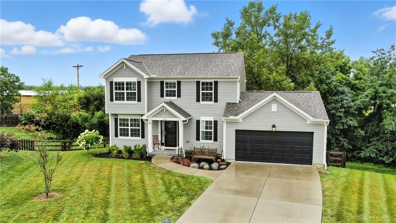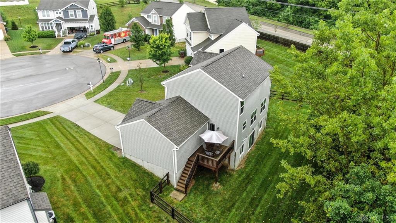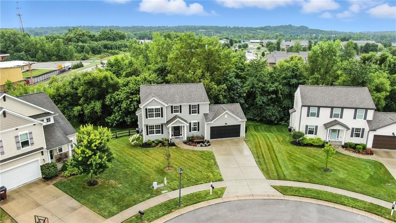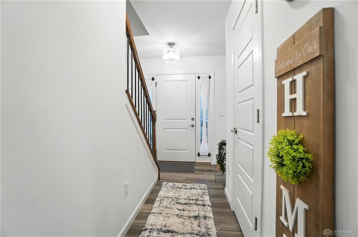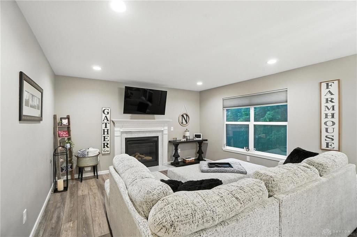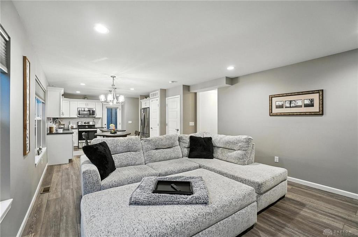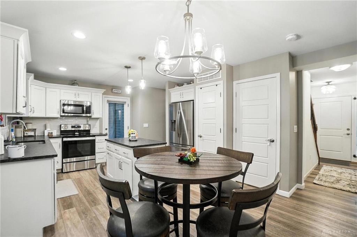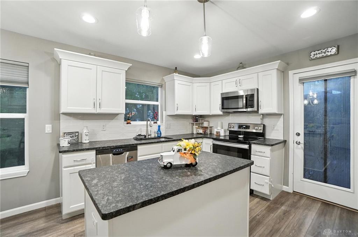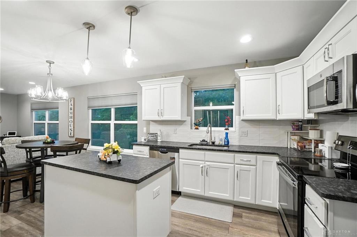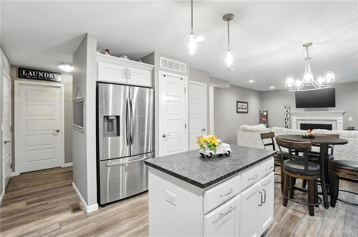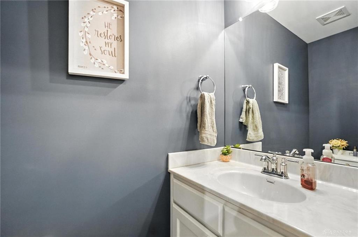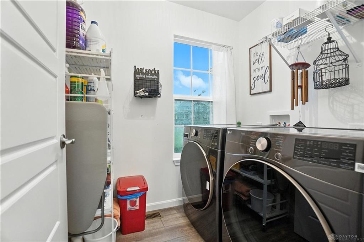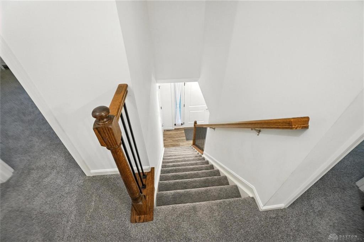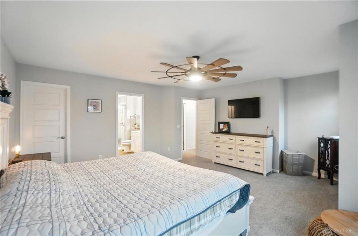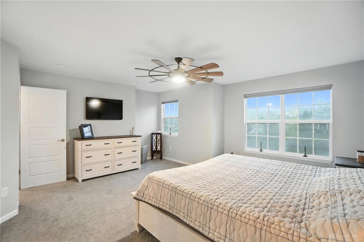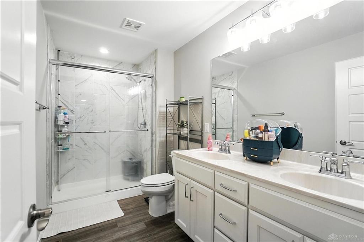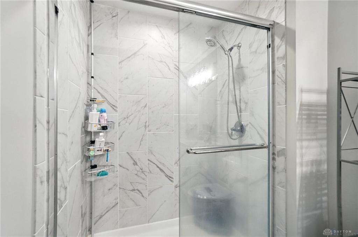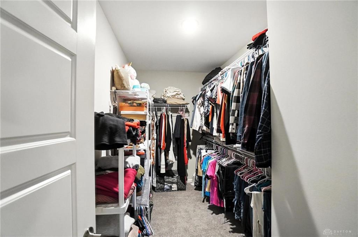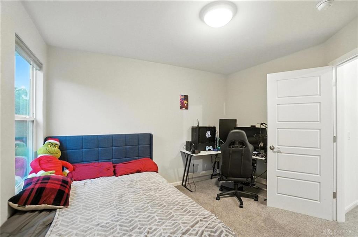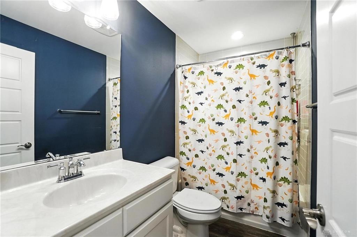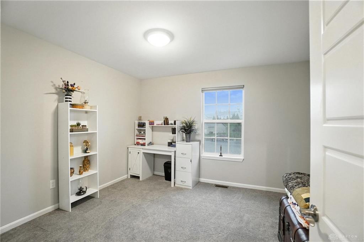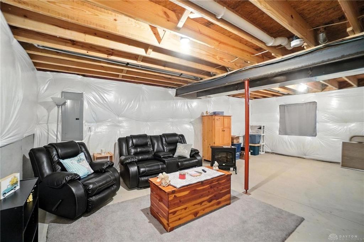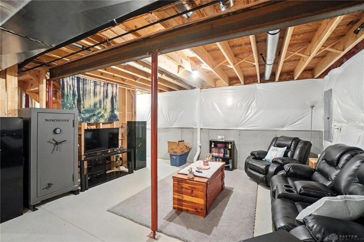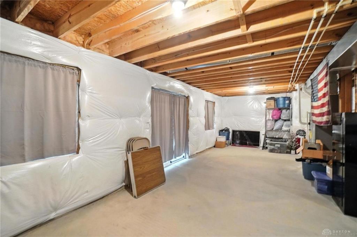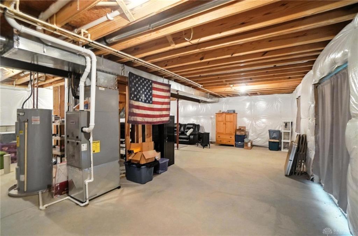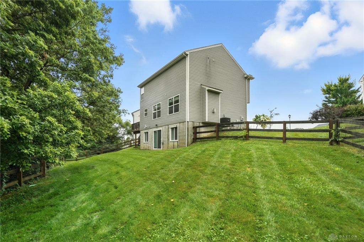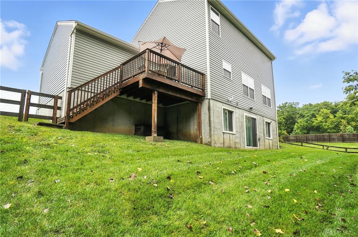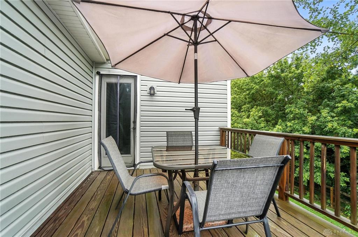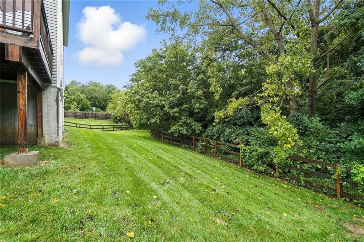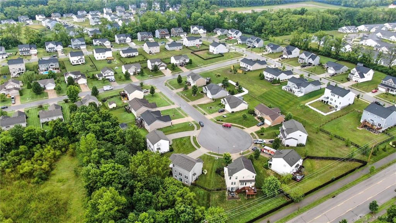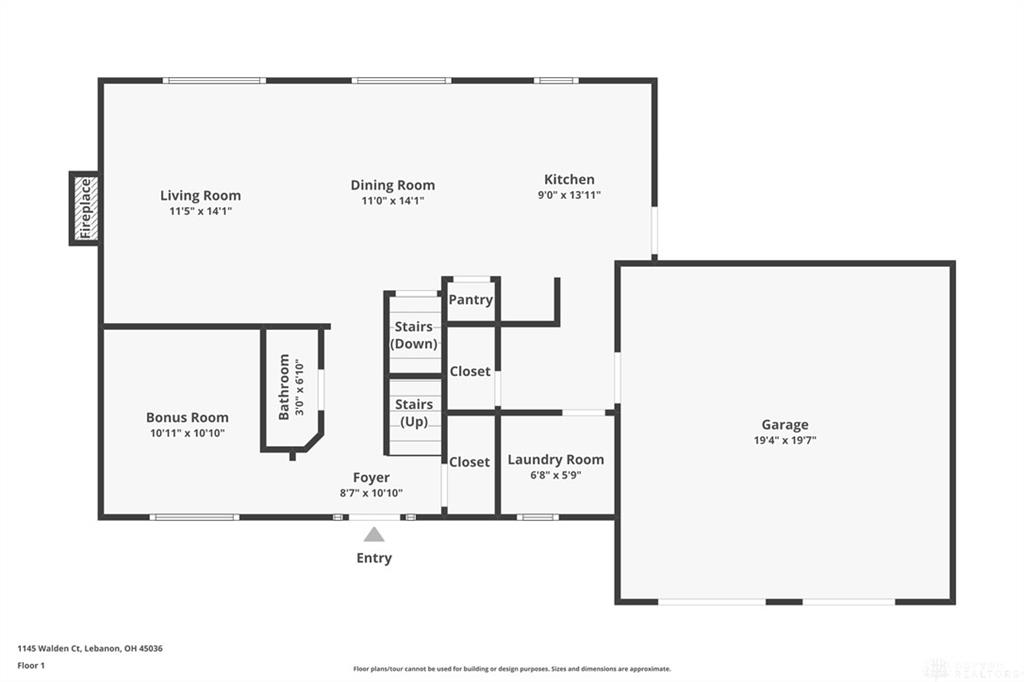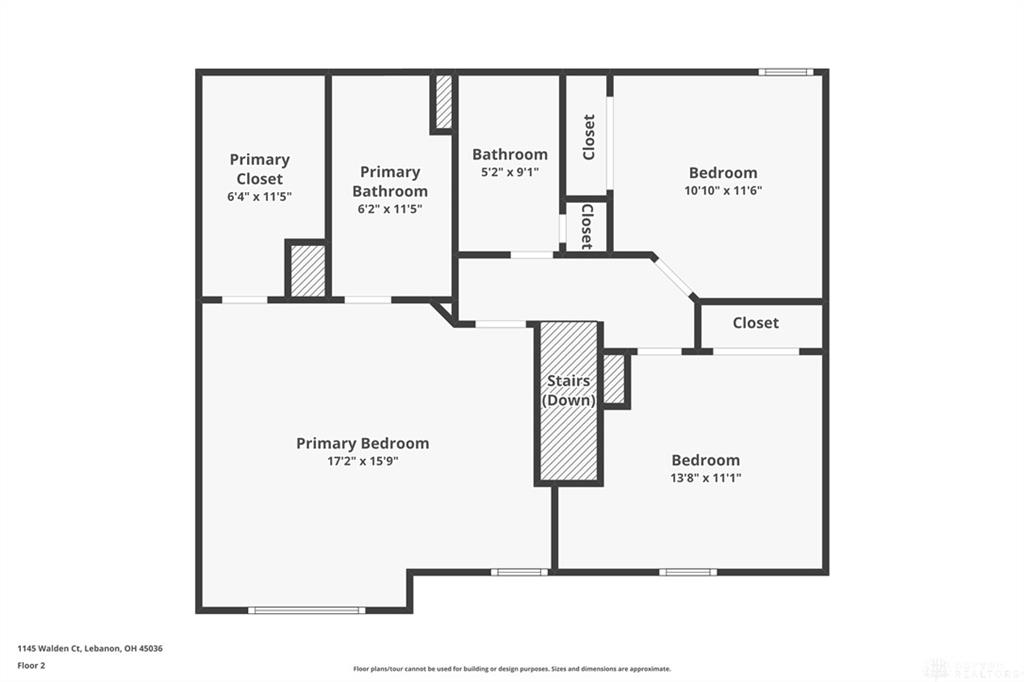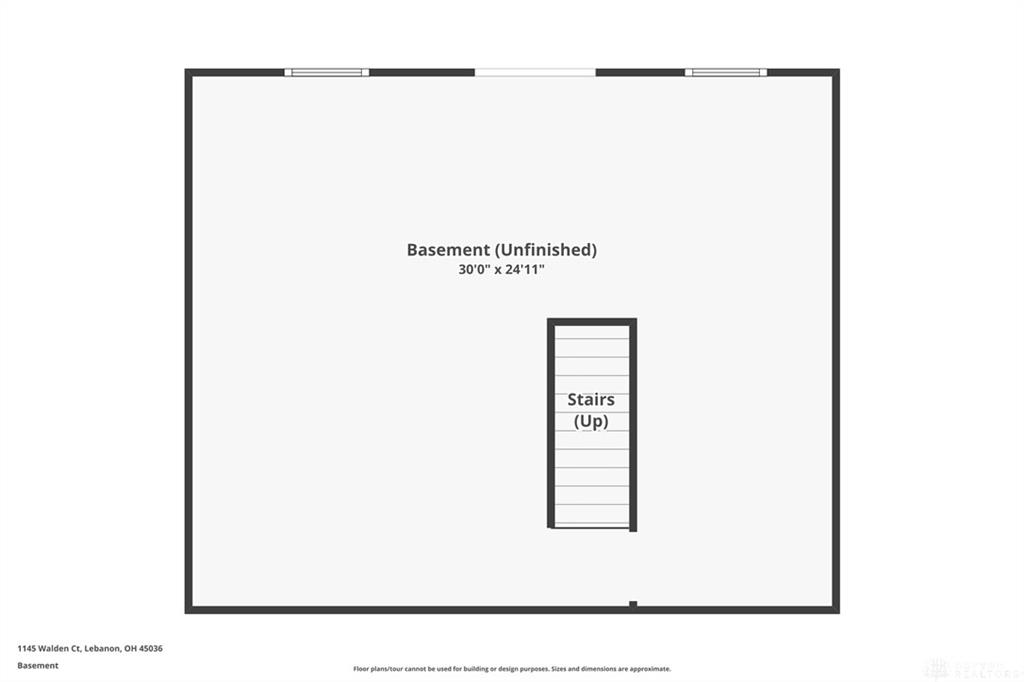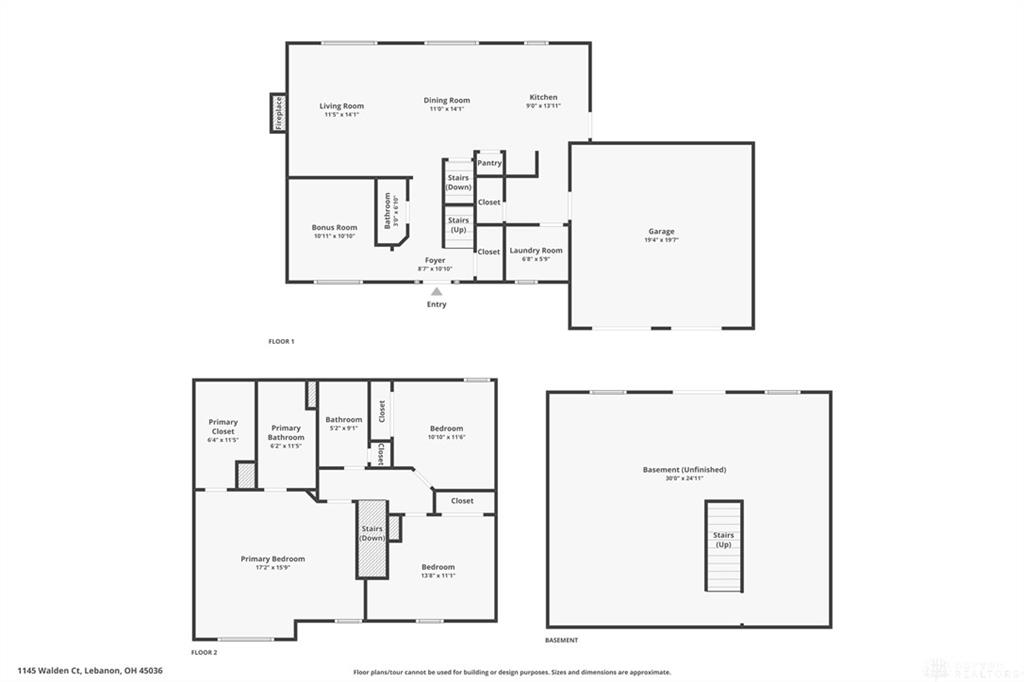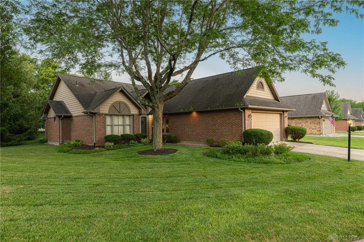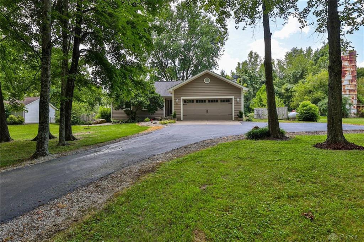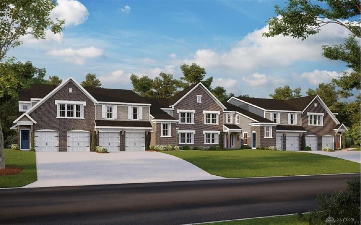1654 sq. ft.
3 baths
3 beds
$385,000 Price
940915 MLS#
Marketing Remarks
Modern Lebanon Home in Reeders Run - Welcome to this stunning, move-in-ready Lebanon home for sale, ideally situated in the desirable Reeders Run neighborhood. Built in 2021 by Hoffmaster Homes, this immaculate property offers the perfect blend of modern style and suburban comfort. Tucked away at the end of a quiet cul-de-sac, this 3-bedroom, 2.5-bathroom two-story home is a peaceful retreat. The open-concept main floor features luxury vinyl plank flooring and abundant natural light. A cozy gas fireplace anchors the living area. The gourmet kitchen is a chef's dream with granite countertops, a subway tile backsplash, white cabinetry, stainless steel appliances, and a large center island. A glass door leads to a raised deck overlooking the fully fenced backyard and mature trees. The main level also includes a versatile bonus room, ideal for a home office or playroom, plus a half bath and first-floor laundry. Upstairs, the spacious primary suite offers a walk-in closet and private bath. Two additional bedrooms and a full hall bath provide flexible space for other members of the home and/or guests. The full walkout basement is a blank canvas, with high ceilings, daylight windows, a sliding glass door, and a full bath rough-in, offering endless potential to expand your living space. Additional features include custom blinds, an attached two-car garage, and a location within the Lebanon City School District. Enjoy easy access to I-71, historic downtown Lebanon, shopping, dining, and nearby parks. Don't miss the chance to own this beautiful 2021-built home in a prime location. Schedule your private showing today!
additional details
- Outside Features Deck,Fence
- Heating System Forced Air,Natural Gas
- Cooling Central
- Fireplace Gas,One
- Garage 2 Car,Attached,Opener
- Total Baths 3
- Utilities 220 Volt Outlet,City Water,Natural Gas,Sanitary Sewer
- Lot Dimensions 0.2227 acres
Room Dimensions
- Entry Room: 8 x 11 (Main)
- Living Room: 10 x 11 (Main)
- Family Room: 12 x 13 (Main)
- Dining Room: 6 x 13 (Main)
- Kitchen: 10 x 14 (Main)
- Laundry: 5 x 6 (Main)
- Primary Bedroom: 16 x 18 (Second)
- Bedroom: 11 x 13 (Second)
- Bedroom: 11 x 12 (Second)
Virtual Tour
Great Schools in this area
similar Properties
19 Hathaway Commons
This attractive: Sold As Is patio style home in a...
More Details
$399,900
3929 Wilmington Road
Nestled in Lebanon, discover your tranquil retreat...
More Details
$399,000
453 Bethpage Way
Stylish new Hayward plan by Fischer Homes in beaut...
More Details
$396,900

- Office : 937.434.7600
- Mobile : 937-266-5511
- Fax :937-306-1806

My team and I are here to assist you. We value your time. Contact us for prompt service.
Mortgage Calculator
This is your principal + interest payment, or in other words, what you send to the bank each month. But remember, you will also have to budget for homeowners insurance, real estate taxes, and if you are unable to afford a 20% down payment, Private Mortgage Insurance (PMI). These additional costs could increase your monthly outlay by as much 50%, sometimes more.
Data relating to real estate for sale on this web site comes in part from the IDX Program of the Dayton Area Board of Realtors. IDX information is provided exclusively for consumers' personal, non-commercial use and may not be used for any purpose other than to identify prospective properties consumers may be interested in purchasing.
Information is deemed reliable but is not guaranteed.
![]() © 2025 Georgiana C. Nye. All rights reserved | Design by FlyerMaker Pro | admin
© 2025 Georgiana C. Nye. All rights reserved | Design by FlyerMaker Pro | admin

