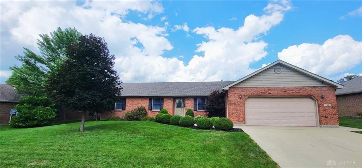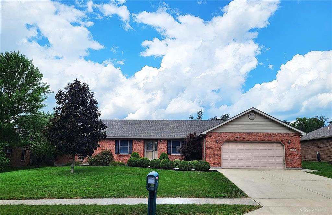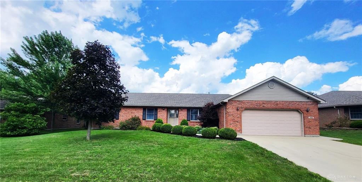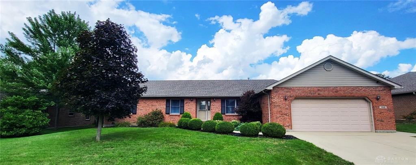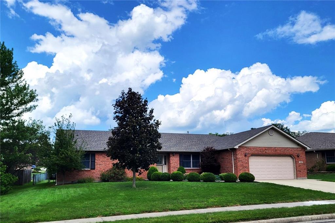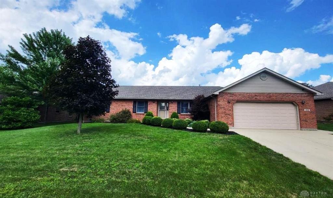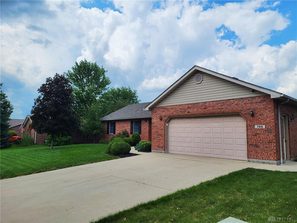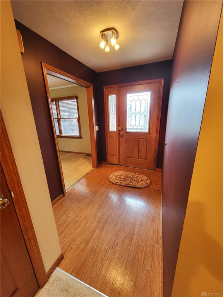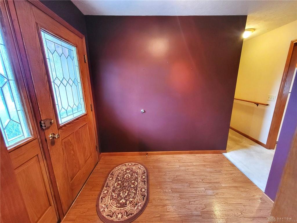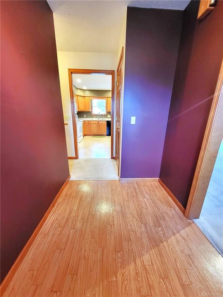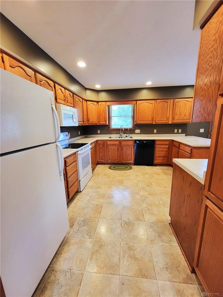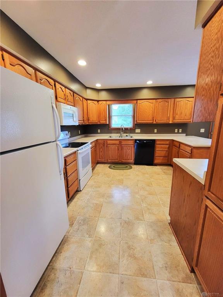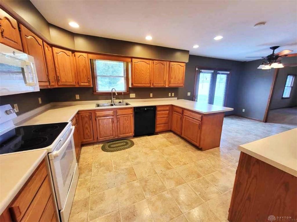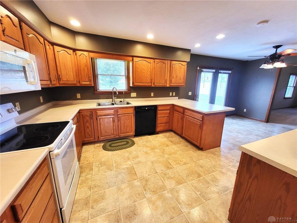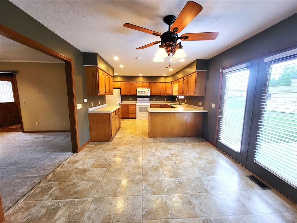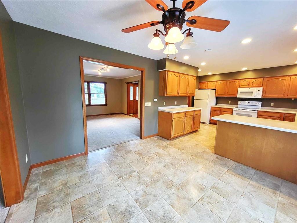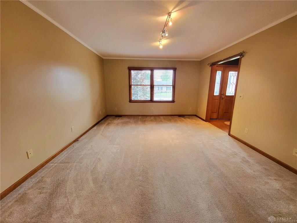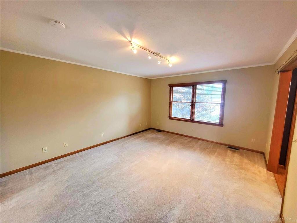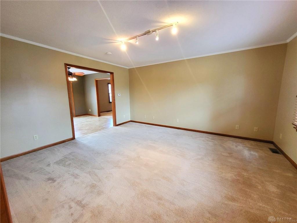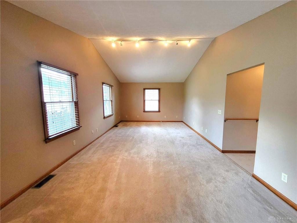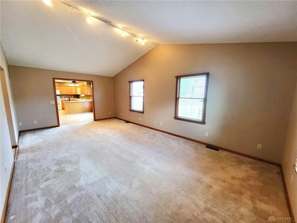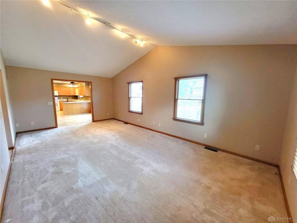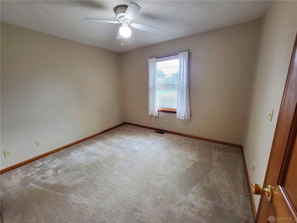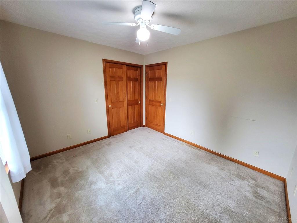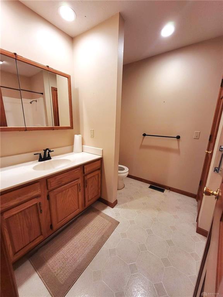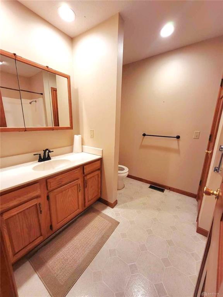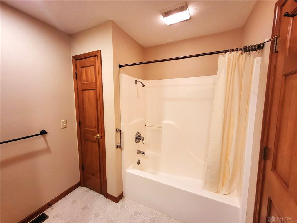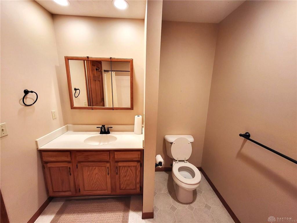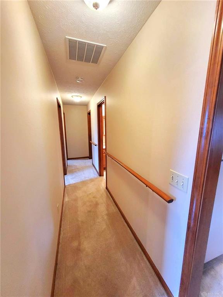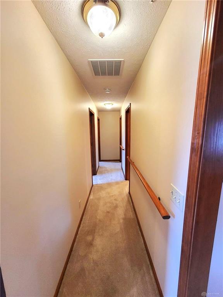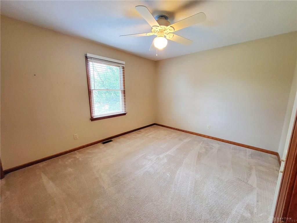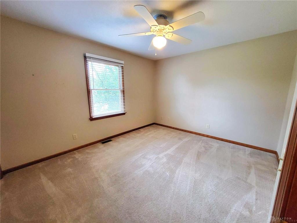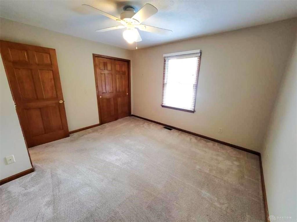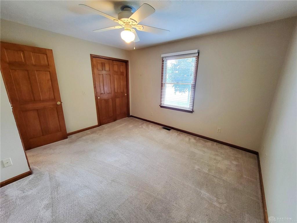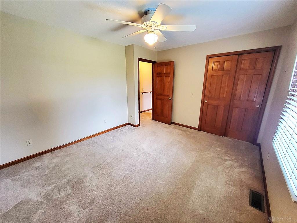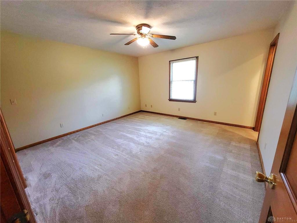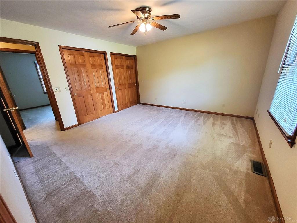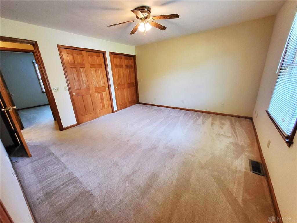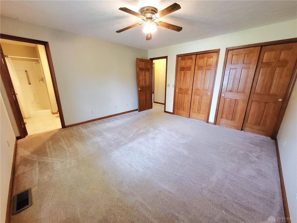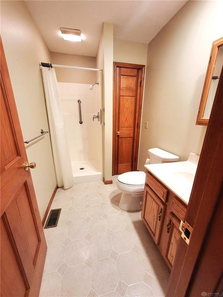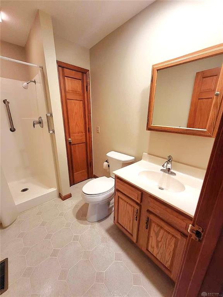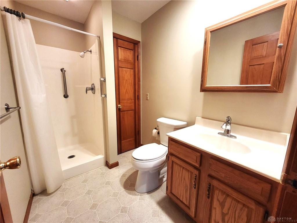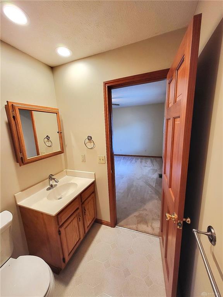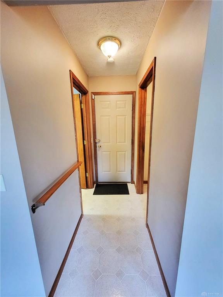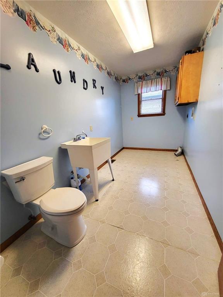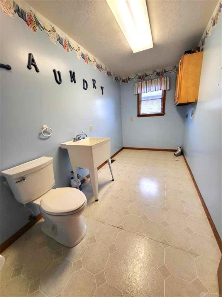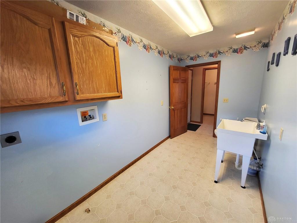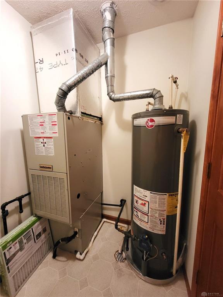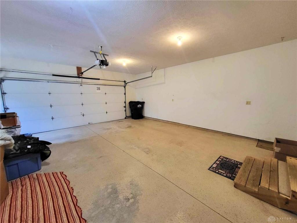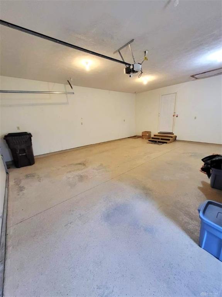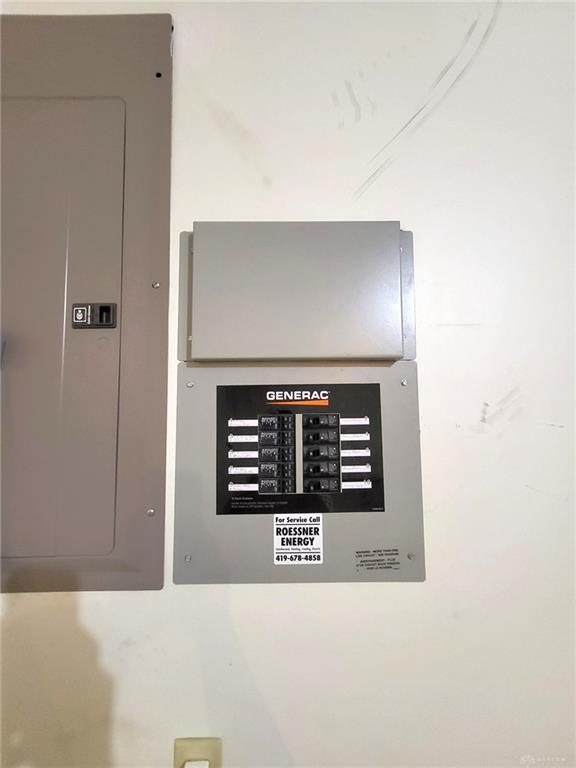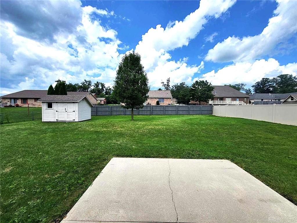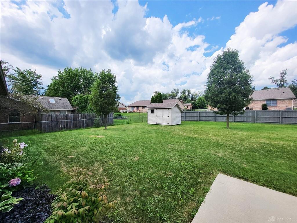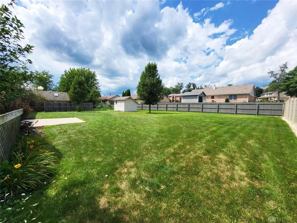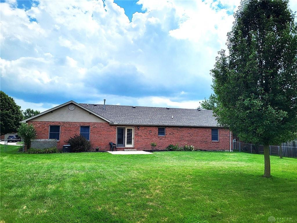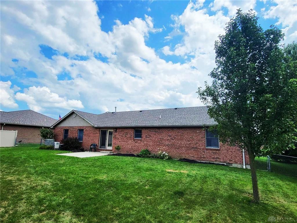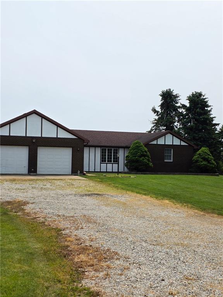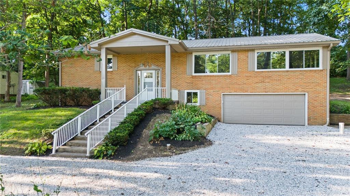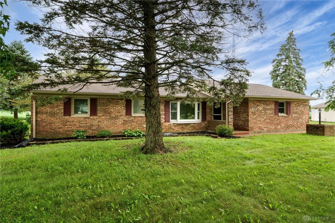Marketing Remarks
Welcome to your dream home! This stunning brick ranch, nestled in a quiet neighborhood, offers the perfect blend of modern comfort and classic elegance. With three spacious bedrooms and 2.5 baths, this residence is designed for both relaxation and entertaining. As you step inside, you'll be greeted by the warmth of oak doors and exquisite woodwork that flow throughout the home. The vaulted ceiling in the living room creates an airy ambiance, inviting you to unwind or host gatherings with friends or family. The heart of this home is undoubtedly the beautifully appointed kitchen, featuring rich oak cabinets that provide ample storage space and are stocked with essential kitchen appliances—perfect for culinary enthusiasts! The property boasts a newer roof ensuring peace of mind for years to come. Central air conditioning keeps you cool during those warm summer months while a backup generator guarantees peace of mind during unexpected outages. Step outside into your private oasis—a fenced backyard adorned with beautiful landscaping that provides both privacy and tranquility. Whether you're enjoying morning coffee on the patio or hosting summer barbecues, this outdoor space is ideal for creating lasting memories. Plus, a convenient storage shed offers additional space for tools or outdoor equipment. Located just moments away from a local park, this home provides easy access to recreational activities while maintaining a peaceful atmosphere. The attached two-car garage adds convenience to your daily routine, making it easy to come and go as you please. This brick ranch is not just a house; it's a lifestyle waiting for you to embrace! Don’t miss out on this incredible opportunity, schedule your private showing today and experience firsthand all that this charming property has to offer!
additional details
- Outside Features Fence,Patio,Storage Shed
- Heating System Forced Air
- Cooling Central
- Garage 2 Car,Attached,Opener
- Total Baths 3
- Utilities City Water
- Lot Dimensions 90x143
Room Dimensions
- Entry Room: 6 x 8 (Main)
- Kitchen: 12 x 23 (Main)
- Living Room: 12 x 22 (Main)
- Dining Room: 13 x 16 (Main)
- Primary Bedroom: 14 x 14 (Main)
- Bedroom: 11 x 12 (Main)
- Bedroom: 10 x 12 (Main)
- Mud Room: 6 x 13 (Main)
- Utility Room: 5 x 6 (Main)
Great Schools in this area
similar Properties
5315 Palestine-Union City Rd.
One owner home sitting on 5.3160 acres, plus an ad...
More Details
$349,000
1112 Evergreen Drive
Welcome to 1112 Evergreen, a beautifully updated 3...
More Details
$335,000
5400 Arcanum Bearsmill Road
Opportunities like this dont come around often! ...
More Details
$329,900

- Office : 937.434.7600
- Mobile : 937-266-5511
- Fax :937-306-1806

My team and I are here to assist you. We value your time. Contact us for prompt service.
Mortgage Calculator
This is your principal + interest payment, or in other words, what you send to the bank each month. But remember, you will also have to budget for homeowners insurance, real estate taxes, and if you are unable to afford a 20% down payment, Private Mortgage Insurance (PMI). These additional costs could increase your monthly outlay by as much 50%, sometimes more.
 Courtesy: DJ Rose Realty (937) 547-3077 Michel Werner
Courtesy: DJ Rose Realty (937) 547-3077 Michel Werner
Data relating to real estate for sale on this web site comes in part from the IDX Program of the Dayton Area Board of Realtors. IDX information is provided exclusively for consumers' personal, non-commercial use and may not be used for any purpose other than to identify prospective properties consumers may be interested in purchasing.
Information is deemed reliable but is not guaranteed.
![]() © 2025 Georgiana C. Nye. All rights reserved | Design by FlyerMaker Pro | admin
© 2025 Georgiana C. Nye. All rights reserved | Design by FlyerMaker Pro | admin

