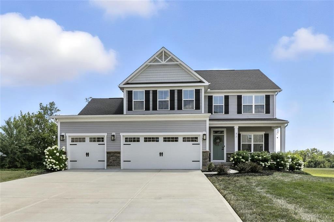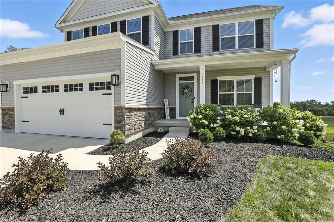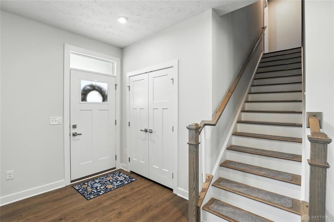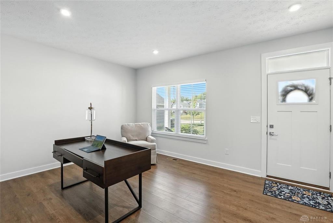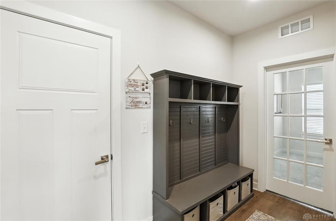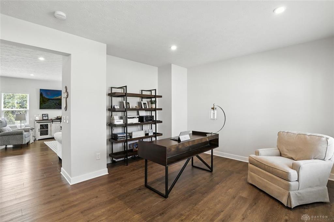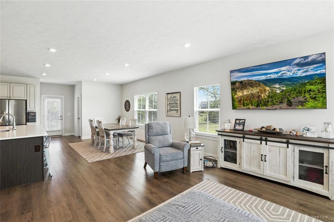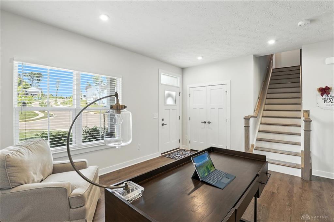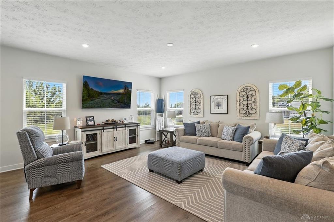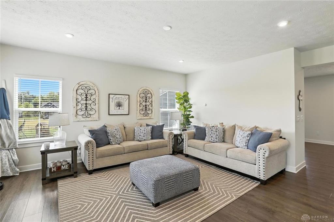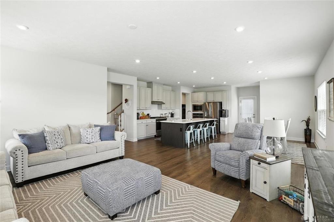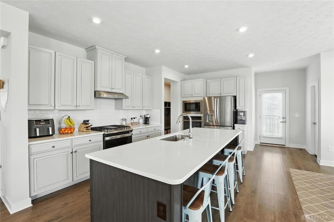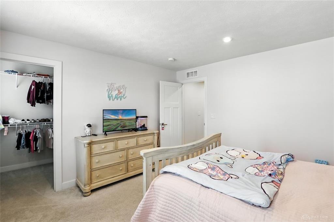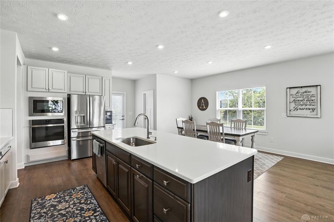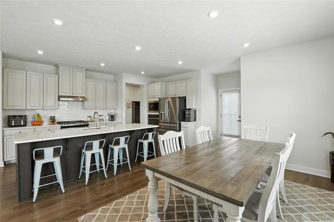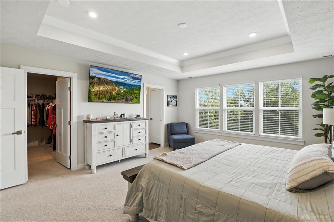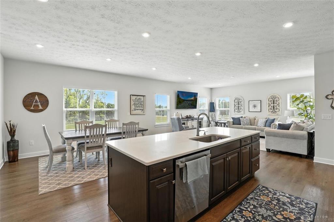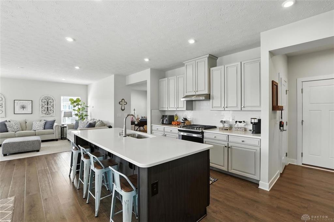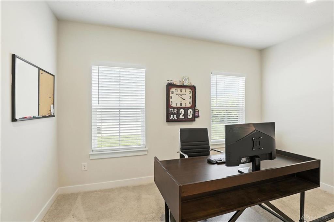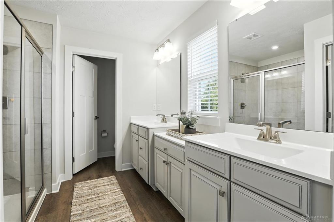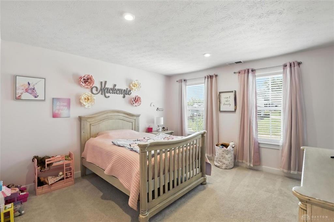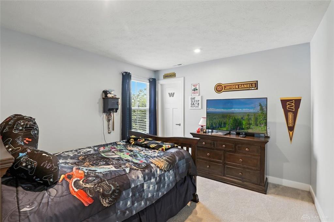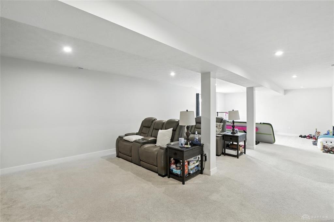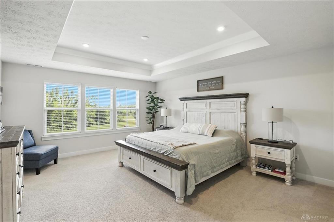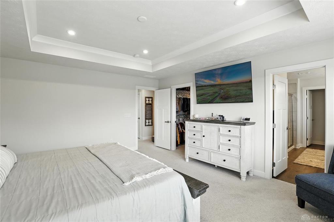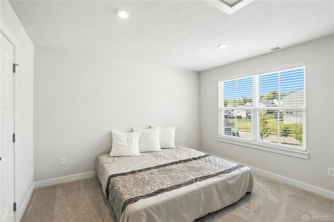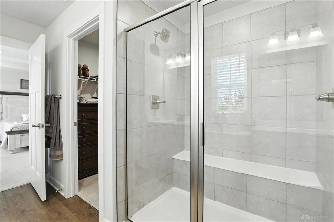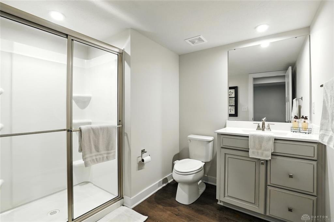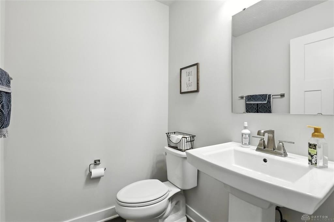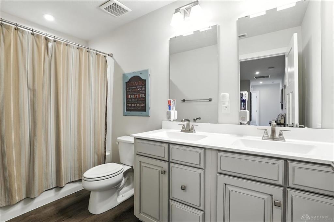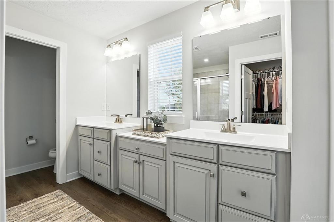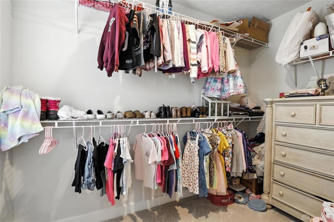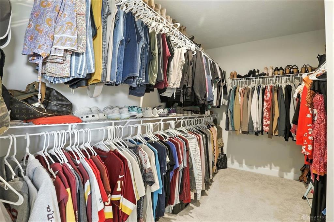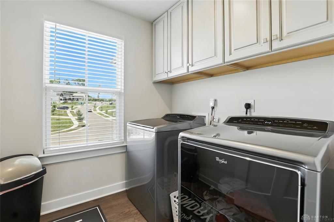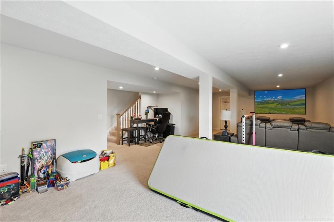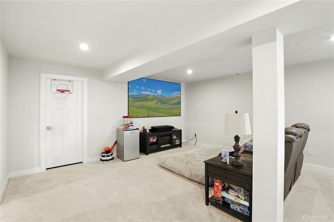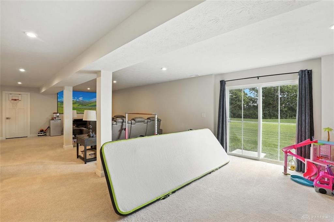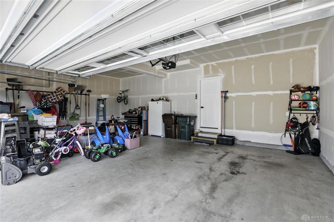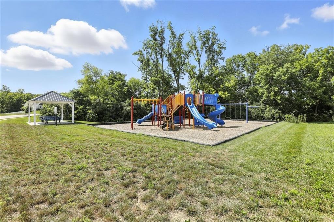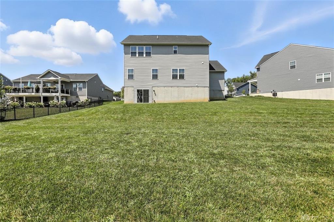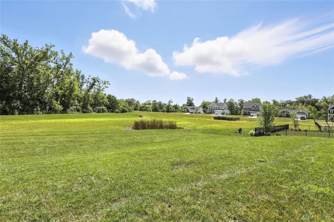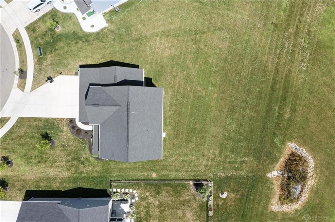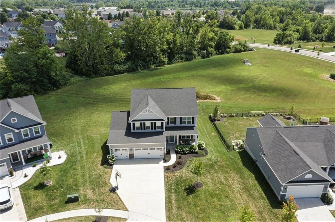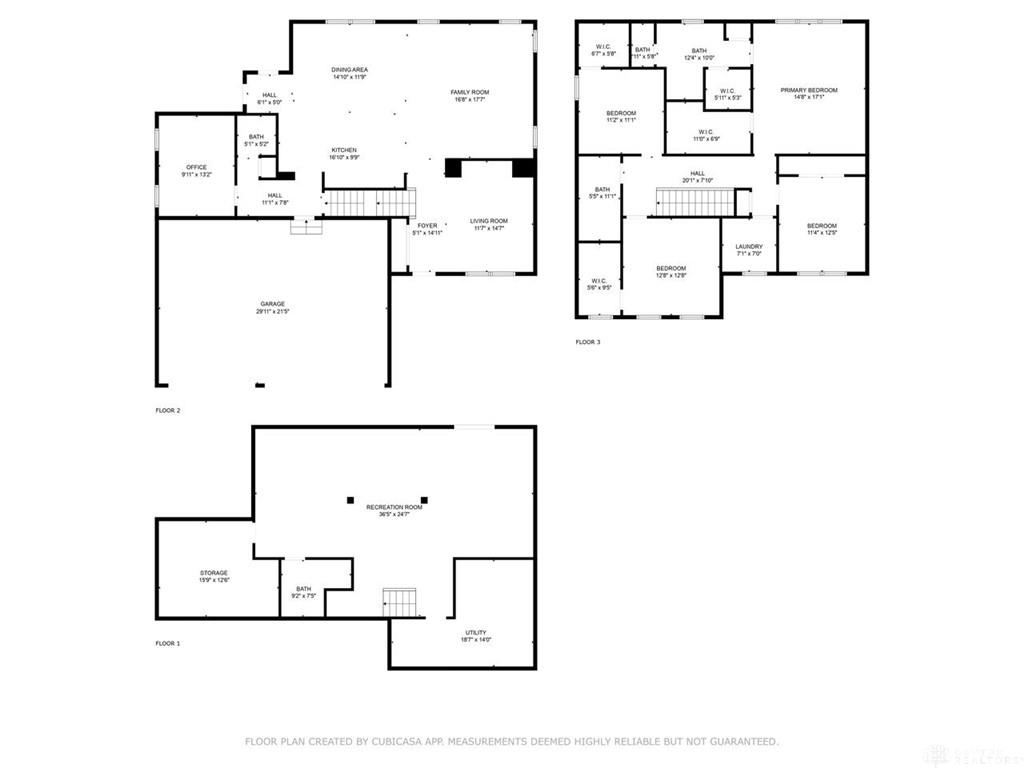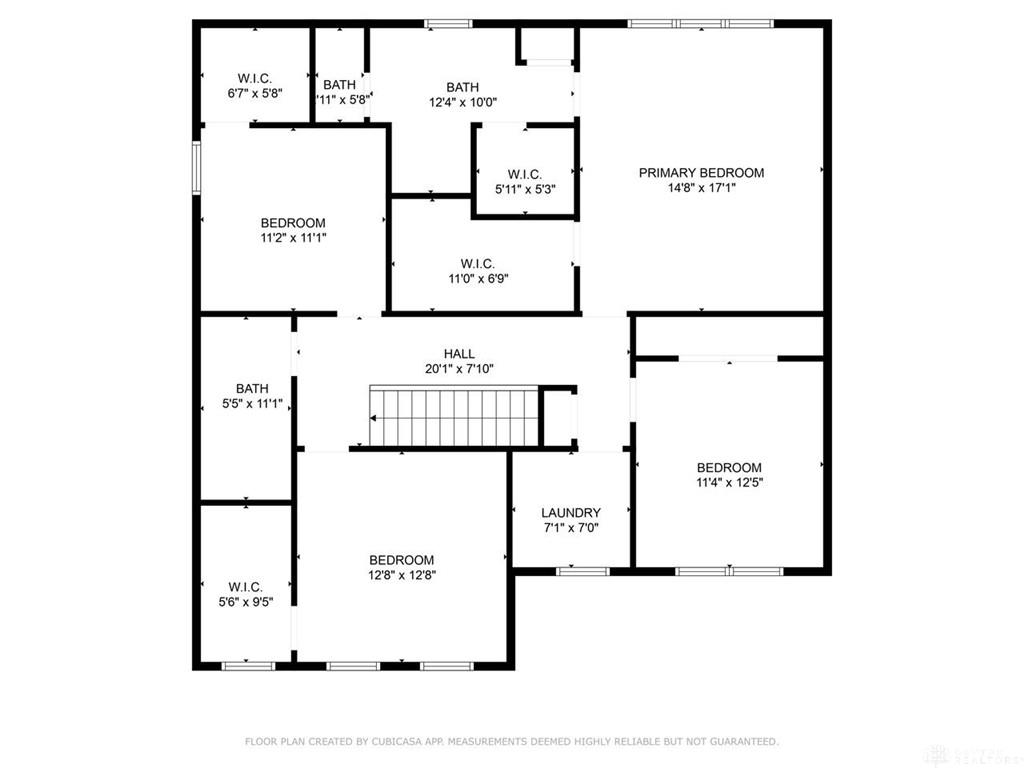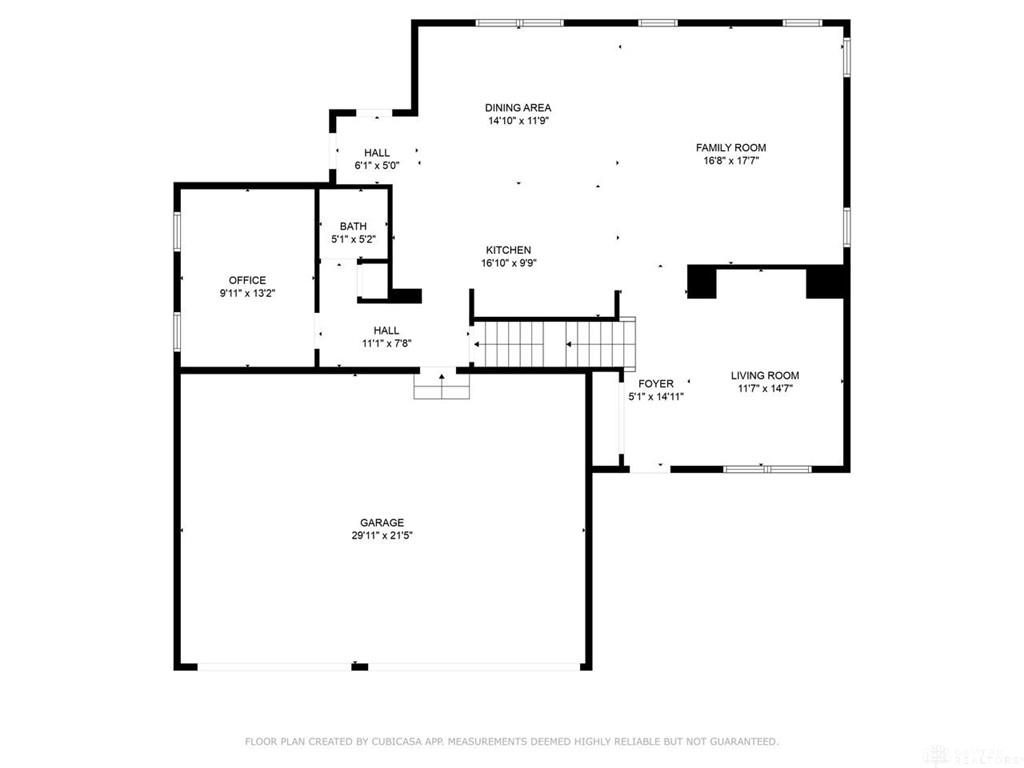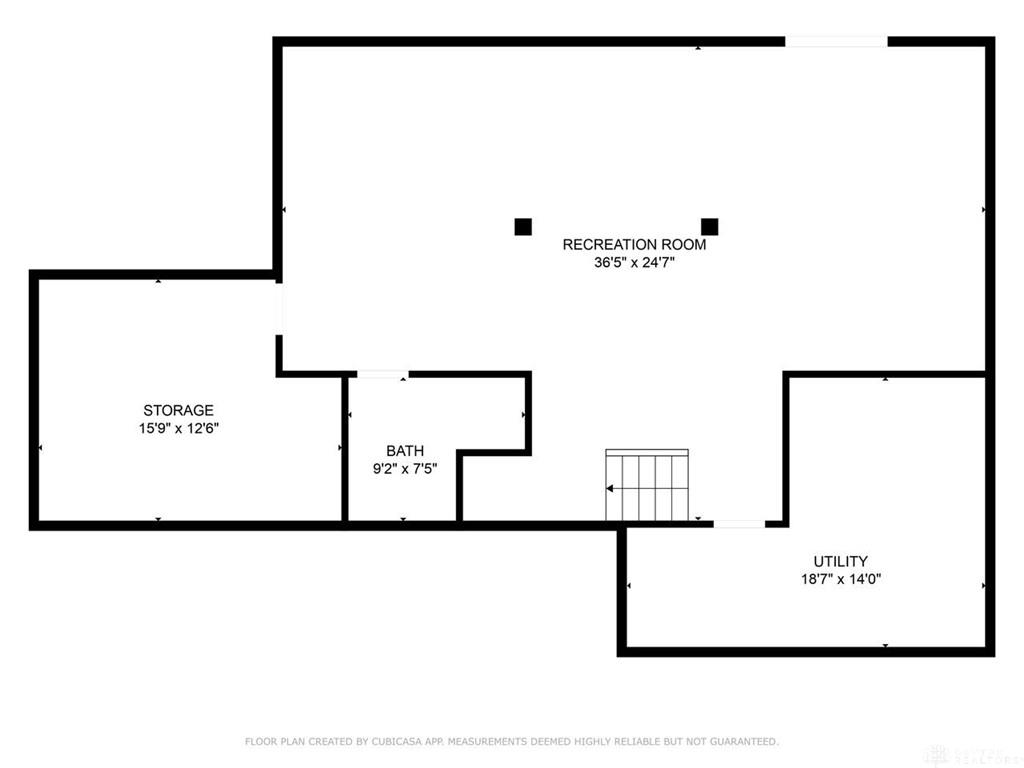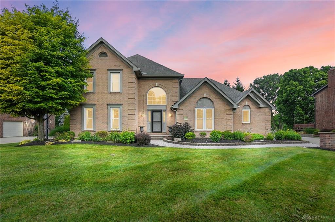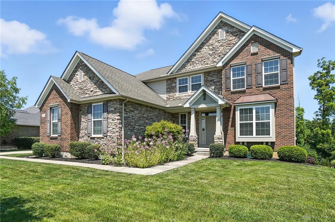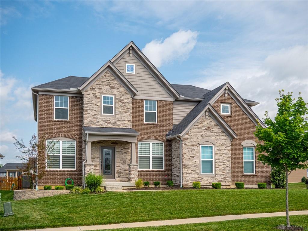Marketing Remarks
Welcome to your Dream Home in desirable Autumn Ridge! It's the only chance for you to own a Bear Run model in the community, with less than 500 built in US. Impeccably maintained with countless upgrades in this 3 yrs young home on LARGE FLAT lot with wooded backyard privacy that backs up to green space that is professionally maintained. The neighborhood playground is very close by and the home is walking distance to downtown Lebanon! True generational home with the ease of transforming space to suit any life stage (play room, dining, office, teen oasis, MIL suite) Step inside to an open-concept main floor with 9 ft ceilings that seamlessly connects living, dining, kitchen-complete with 42"cabinets, large island, quartz countertops, GE profile stainless steel appliances, chef's delight double oven with 5 burner slide-in gas range. LARGEST walk-in pantry in community. Convenient and private office on main floor. Follow the gorgeous oak staircase upstairs featuring craftsman style stained post and pickets to your 2nd floor laundry room with 42" cabinets and primary suite with tray ceiling, 2 walk-in closets, glass roman shower and oversized double vanity. Generously sized bedrooms with large closets. Unwind in your fully finished walkout basement with full bathroom, bonus storage area and extra unfinished room ready to transform into bedroom, office, or craft room. See how this beautifully thought out home makes it unique with it's craftsman style windows and shaker style doors and baseboards, multi level cable and internet dual port connectivity, smart nest thermostat and wifi enable garage doors, and plenty of warmth with extra puck lighting throughout the home. And don't forget the home has the largest garage in the community, full depth (not carriage) and a fully covered front porch.
additional details
- Heating System Forced Air,Natural Gas
- Cooling Central
- Garage Attached
- Total Baths 4
- Lot Dimensions .3495
Room Dimensions
- Bedroom: 17 x 14 (Second)
- Bedroom: 12 x 11 (Second)
- Bedroom: 11 x 11 (Second)
- Bedroom: 13 x 13 (Second)
- Dining Room: 12 x 15 (Main)
- Family Room: 18 x 19 (Second)
- Kitchen: 10 x 19 (Main)
- Laundry: 7 x 7 (Second)
- Living Room: 15 x 11 (Main)
- Rec Room: 17 x 36 (Lower Level)
- Study/Office: 14 x 10 (Main)
Great Schools in this area
similar Properties
1033 Country Creek Drive
Enter your home by walking up your brick paver wal...
More Details
$600,000
482 Calumet Farms Drive
Beautiful One-Owner Home in Prime Lebanon Location...
More Details
$599,500
5101 Greenview Lane
Welcome to 5101 Greenview Lane, an upgraded 4 bed,...
More Details
$595,000

- Office : 937.434.7600
- Mobile : 937-266-5511
- Fax :937-306-1806

My team and I are here to assist you. We value your time. Contact us for prompt service.
Mortgage Calculator
This is your principal + interest payment, or in other words, what you send to the bank each month. But remember, you will also have to budget for homeowners insurance, real estate taxes, and if you are unable to afford a 20% down payment, Private Mortgage Insurance (PMI). These additional costs could increase your monthly outlay by as much 50%, sometimes more.
 Courtesy: Coldwell Banker Realty (513) 891-8500 Kate Cool
Courtesy: Coldwell Banker Realty (513) 891-8500 Kate Cool
Data relating to real estate for sale on this web site comes in part from the IDX Program of the Dayton Area Board of Realtors. IDX information is provided exclusively for consumers' personal, non-commercial use and may not be used for any purpose other than to identify prospective properties consumers may be interested in purchasing.
Information is deemed reliable but is not guaranteed.
![]() © 2025 Georgiana C. Nye. All rights reserved | Design by FlyerMaker Pro | admin
© 2025 Georgiana C. Nye. All rights reserved | Design by FlyerMaker Pro | admin

