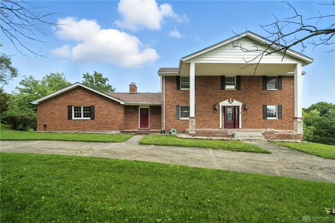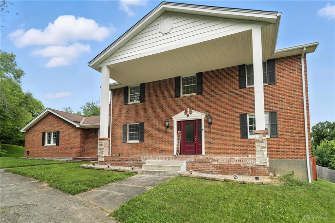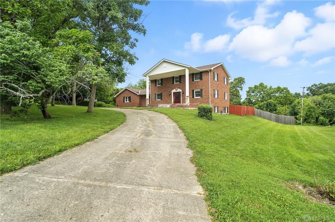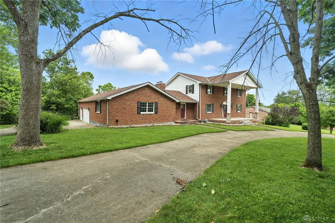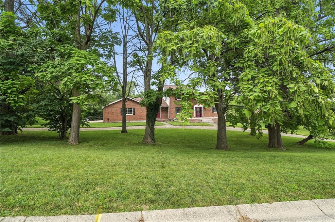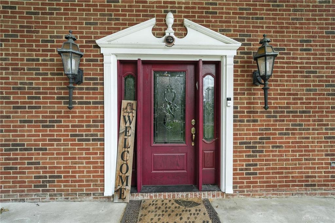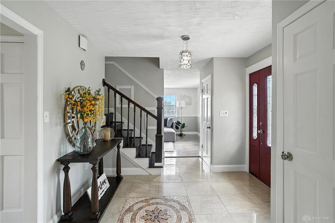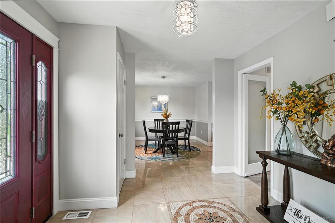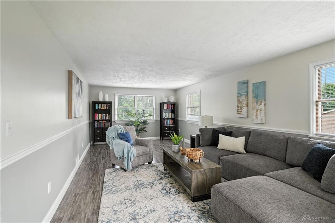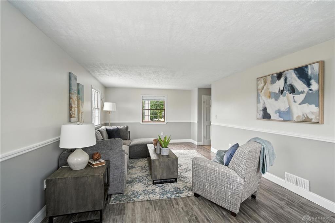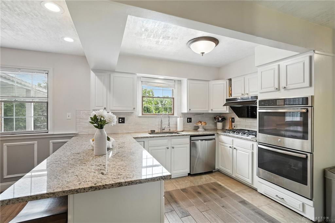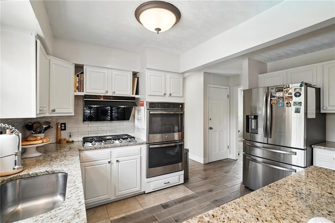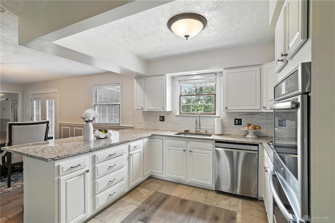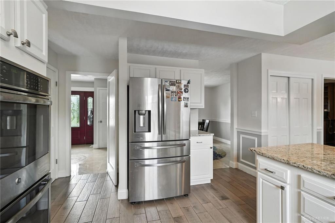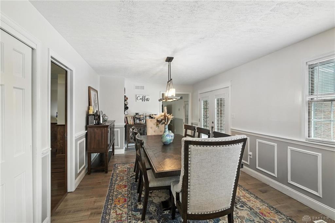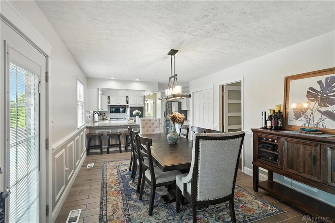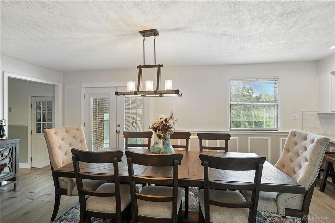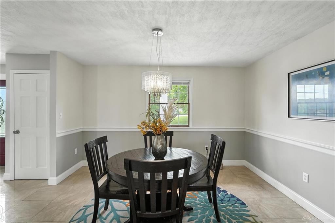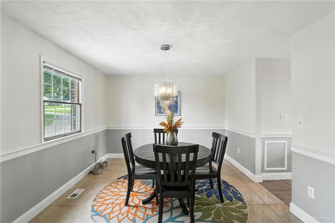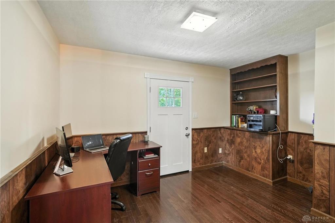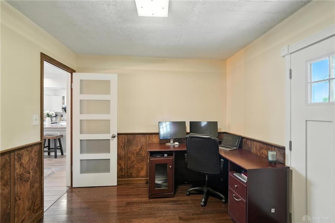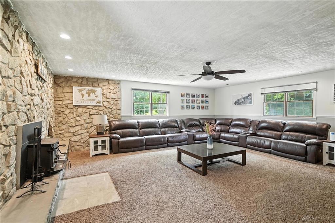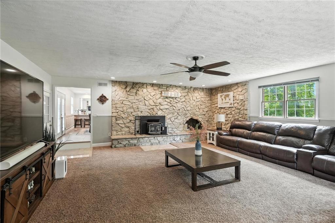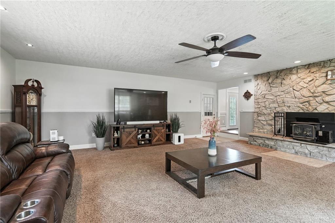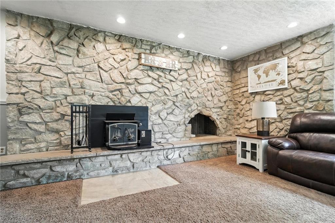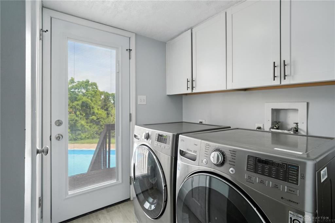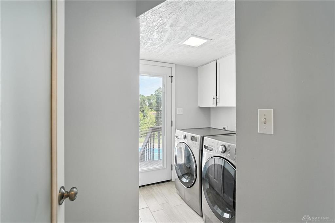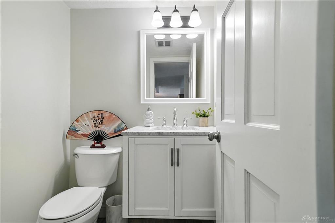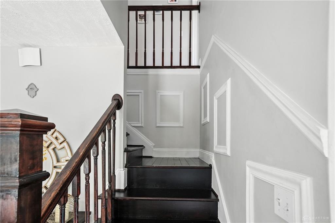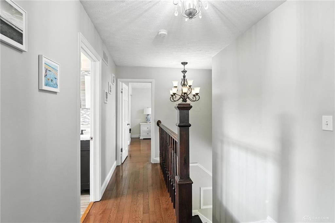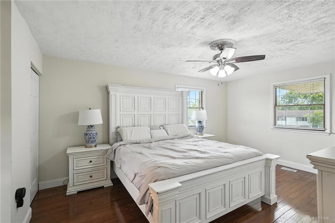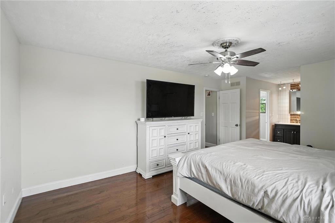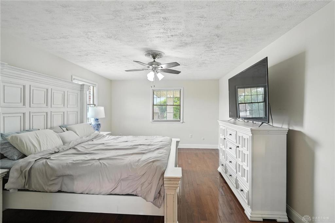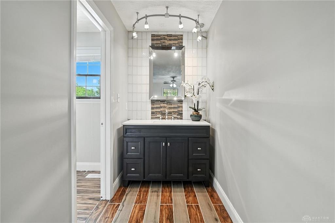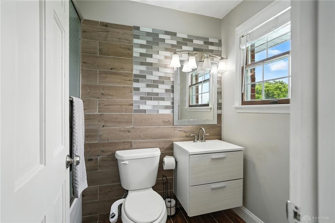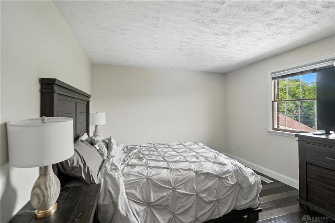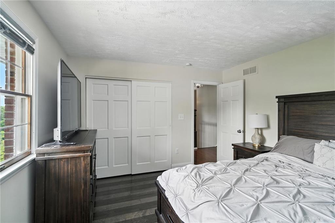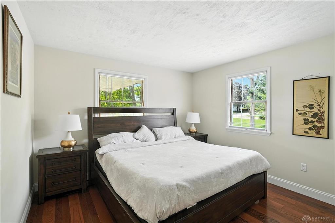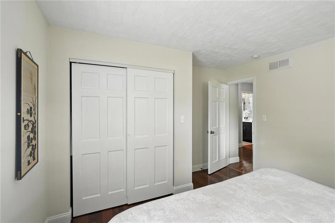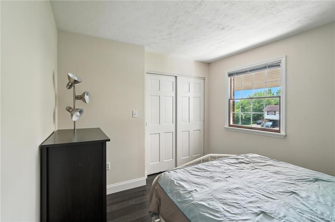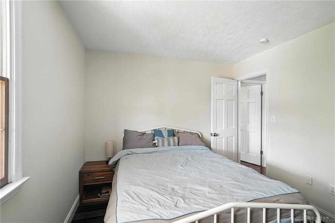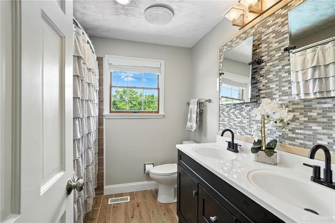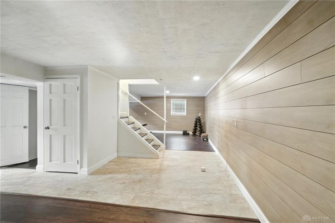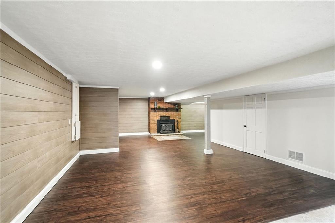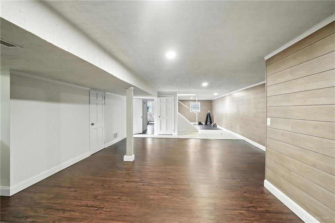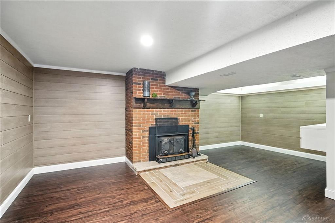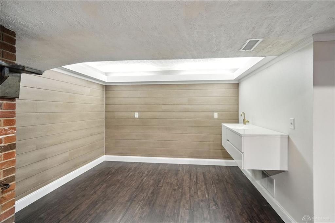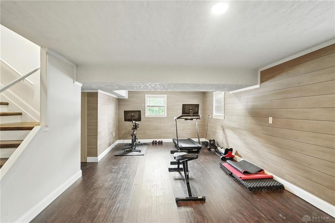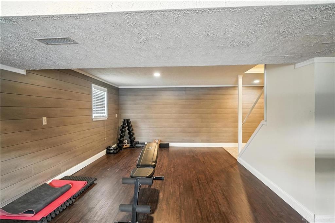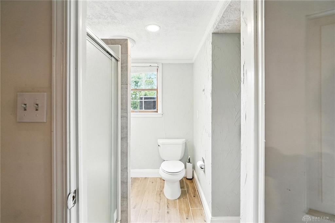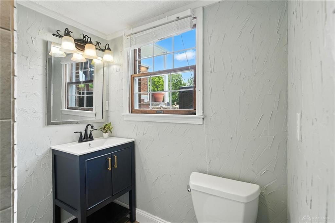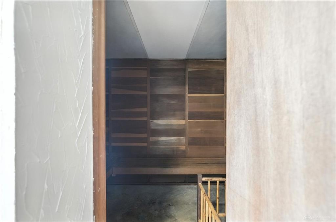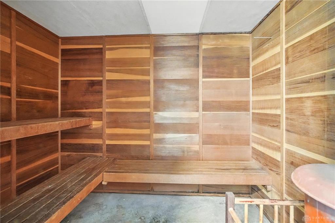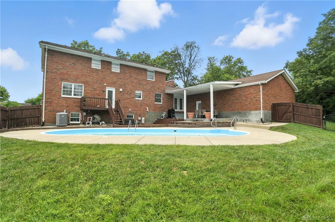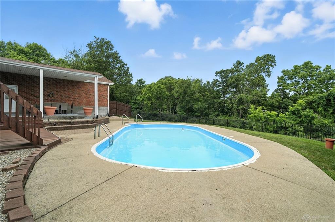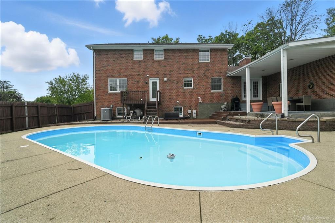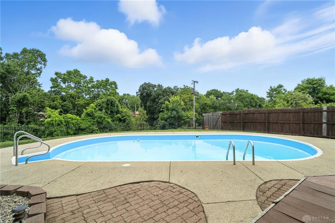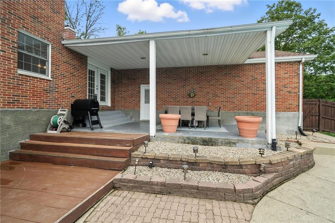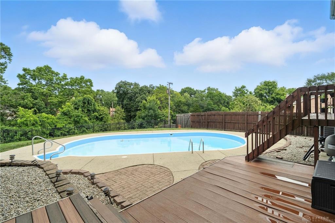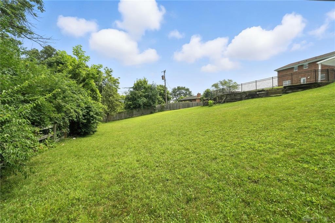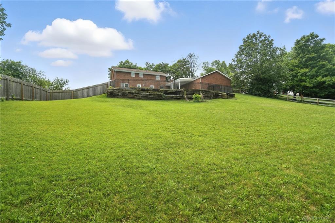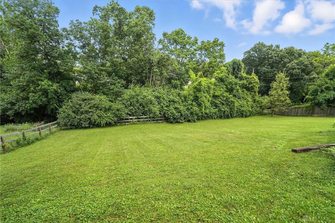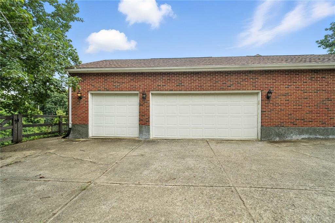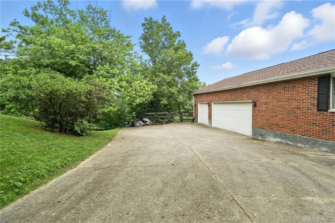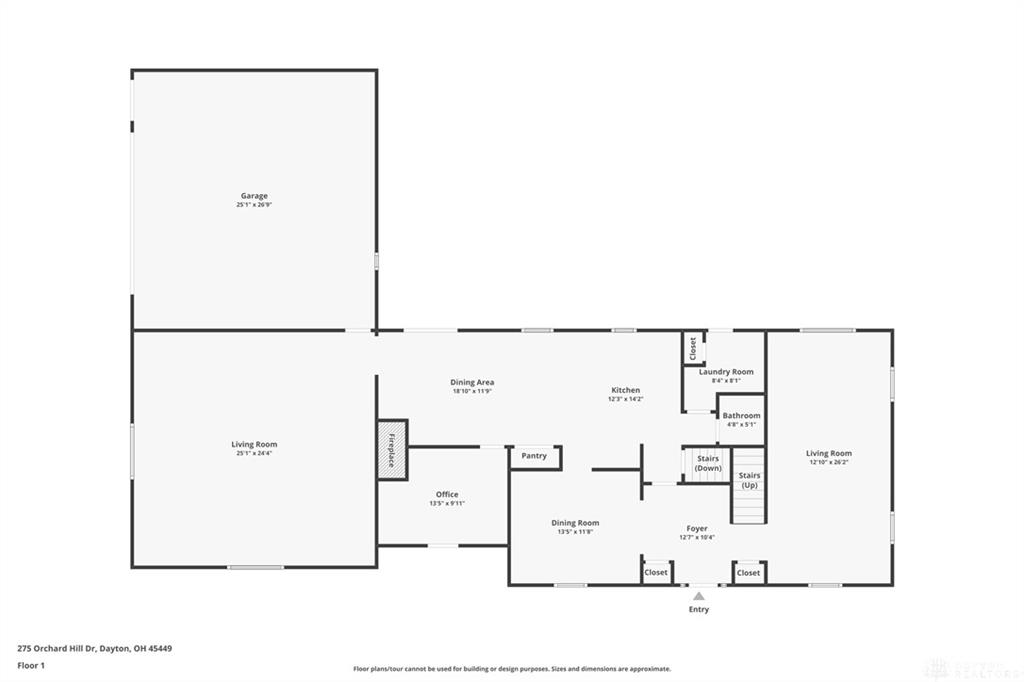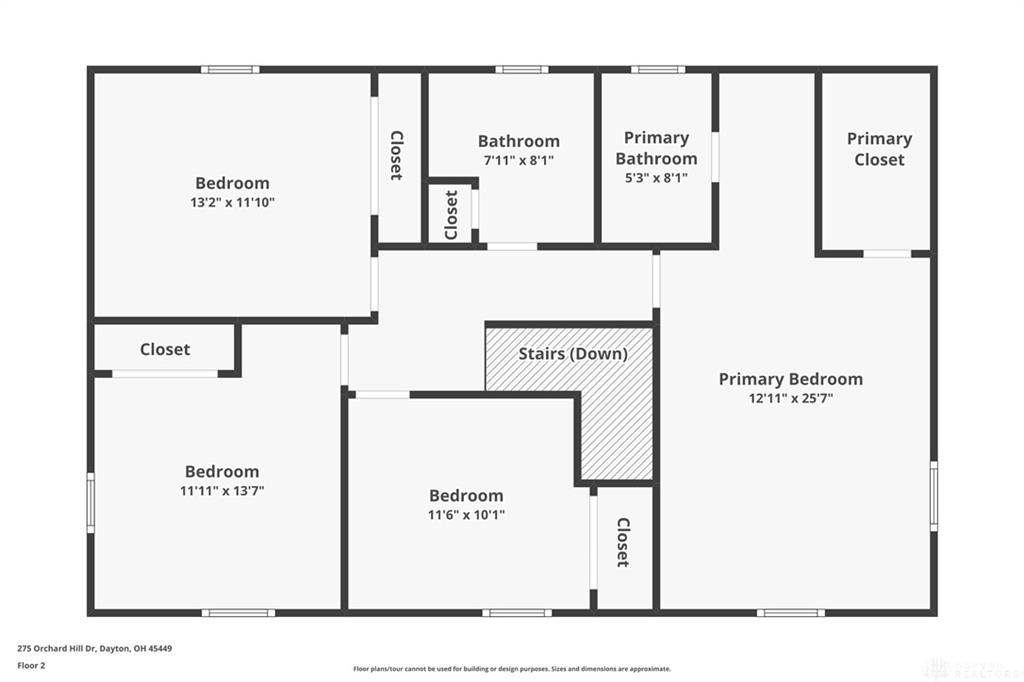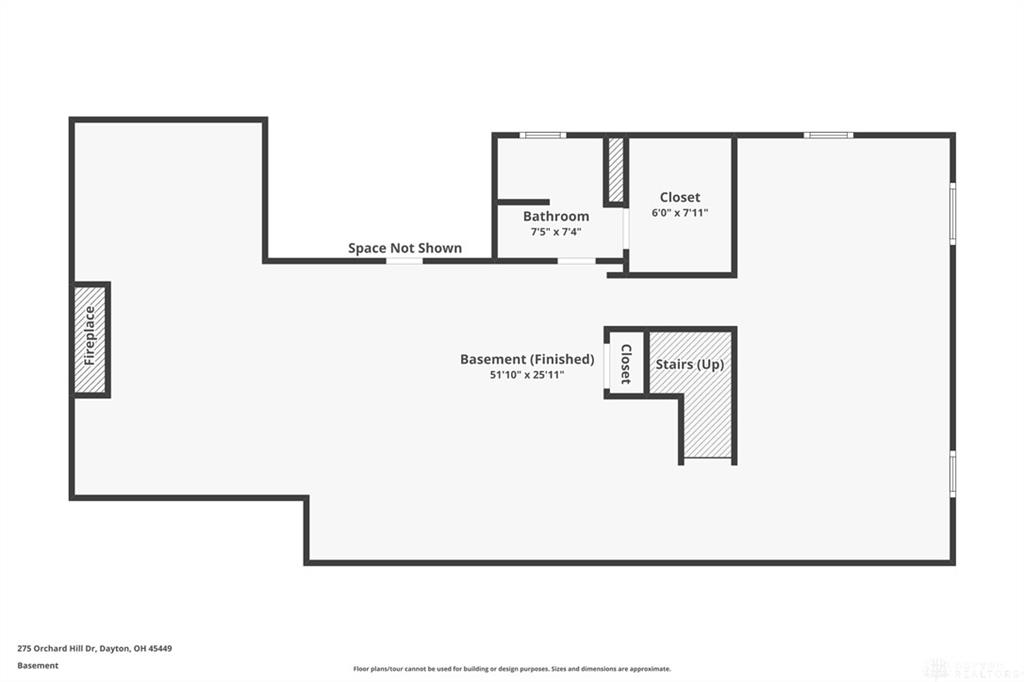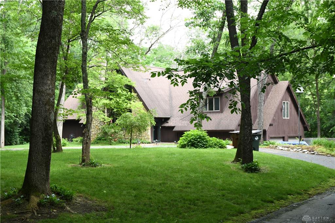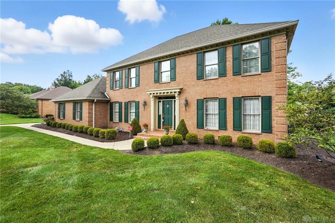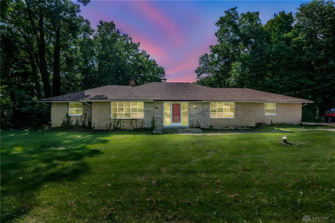4088 sq. ft.
4 baths
4 beds
$479,900 Price
940228 MLS#
Marketing Remarks
Welcome to this beautifully updated 4-bedroom, 3.5-bath home offering a perfect blend of space, comfort, and functionality. From the moment you enter the inviting foyer, you'll be impressed by the thoughtful layout and stylish upgrades throughout. The spacious living room flows just off the foyer, creating an ideal space for both relaxing and entertaining. Enjoy formal gatherings in the dedicated dining room, and everyday living in the updated kitchen featuring stainless steel appliances, granite countertops, and a convenient dine-in area open to the kitchen. Need a quiet place to work or study? The office/study room offers privacy and flexibility, while the first-floor laundry/mudroom provides everyday convenience. A half bath completes the main level. Upstairs, the expansive primary suite features a private en suite bath, while three additional generously sized bedrooms share a full bath in the hallway—perfect for family or guests. The finished basement is designed for recreation and wellness, including a large rec room, dedicated exercise area, and even a private sauna for ultimate relaxation. Enjoy the outdoors in your own backyard oasis, complete with an in-ground pool, covered patio, and plenty of space to entertain. A 3-car attached garage offers ample parking and storage. Don’t miss this opportunity to own a well-appointed, move-in-ready home with all the extras—schedule your private showing today!
additional details
- Outside Features Fence,Inground Pool
- Heating System Forced Air,Natural Gas
- Cooling Central
- Fireplace Insert,Woodburning
- Garage 3 Car,Attached
- Total Baths 4
- Utilities 220 Volt Outlet,City Water,Sanitary Sewer
- Lot Dimensions check with auditor
Room Dimensions
- Entry Room: 10 x 13 (Main)
- Living Room: 12 x 26 (Main)
- Dining Room: 11 x 13 (Main)
- Kitchen: 12 x 14 (Main)
- Eat In Kitchen: 11 x 19 (Main)
- Family Room: 24 x 25 (Main)
- Study/Office: 10 x 13 (Main)
- Laundry: 13 x 17 (Main)
- Primary Bedroom: 13 x 17 (Second)
- Bedroom: 12 x 13 (Second)
- Bedroom: 12 x 13 (Second)
- Bedroom: 10 x 12 (Second)
- Exercise Room: 12 x 26 (Basement)
- Rec Room: 12 x 30 (Basement)
Virtual Tour
Great Schools in this area
similar Properties
6287 Dog Leg Road
Unique and rare opportunity to live on the Stillwa...
More Details
$500,000
6822 Vienna Woods Trail
For years, this Colonial-style home in the coveted...
More Details
$500,000

- Office : 937.434.7600
- Mobile : 937-266-5511
- Fax :937-306-1806

My team and I are here to assist you. We value your time. Contact us for prompt service.
Mortgage Calculator
This is your principal + interest payment, or in other words, what you send to the bank each month. But remember, you will also have to budget for homeowners insurance, real estate taxes, and if you are unable to afford a 20% down payment, Private Mortgage Insurance (PMI). These additional costs could increase your monthly outlay by as much 50%, sometimes more.
 Courtesy: Glasshouse Realty Group (937) 949-0006 Christopher Uphus
Courtesy: Glasshouse Realty Group (937) 949-0006 Christopher Uphus
Data relating to real estate for sale on this web site comes in part from the IDX Program of the Dayton Area Board of Realtors. IDX information is provided exclusively for consumers' personal, non-commercial use and may not be used for any purpose other than to identify prospective properties consumers may be interested in purchasing.
Information is deemed reliable but is not guaranteed.
![]() © 2025 Georgiana C. Nye. All rights reserved | Design by FlyerMaker Pro | admin
© 2025 Georgiana C. Nye. All rights reserved | Design by FlyerMaker Pro | admin

