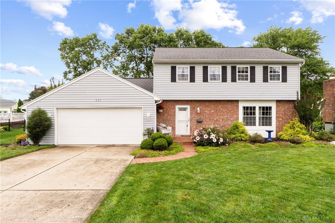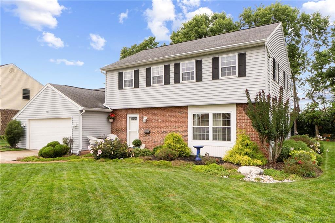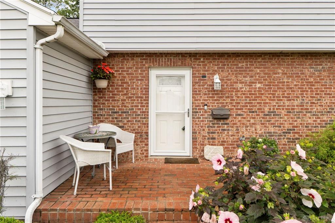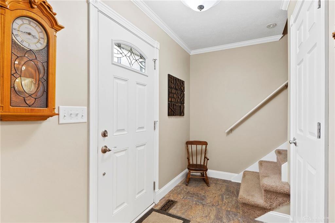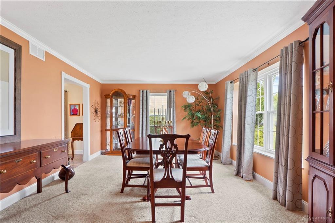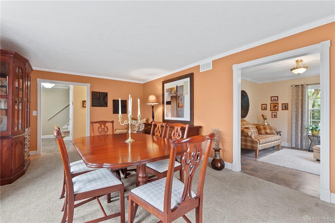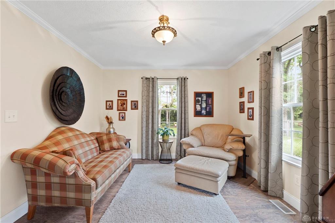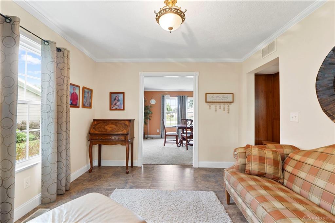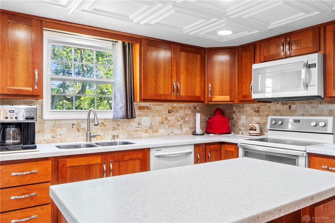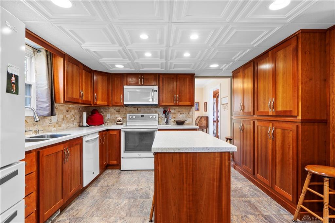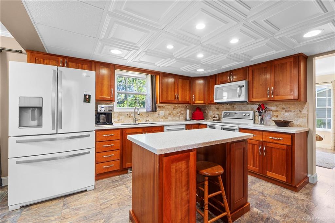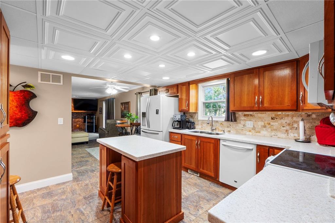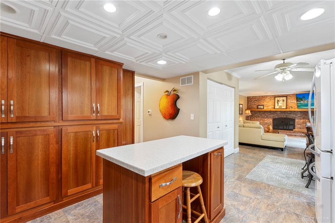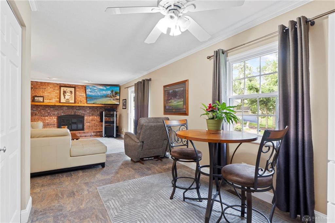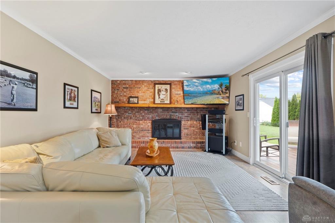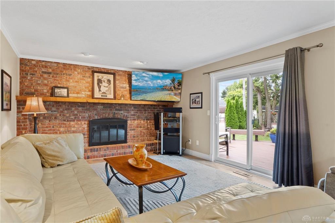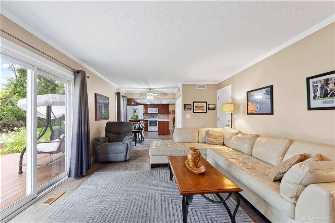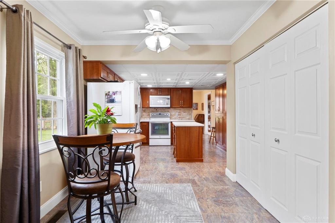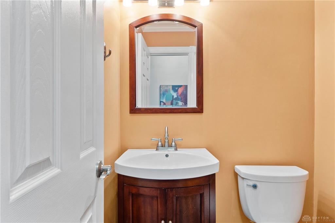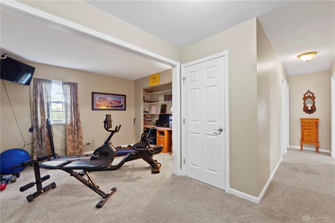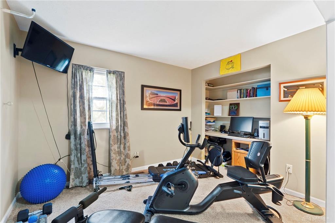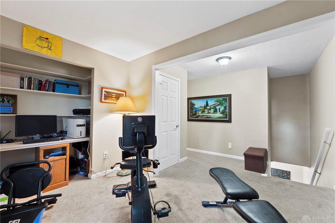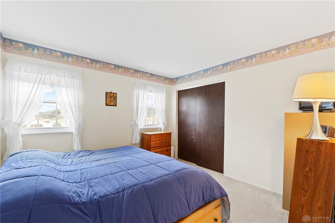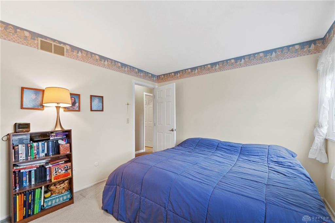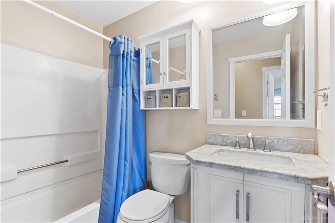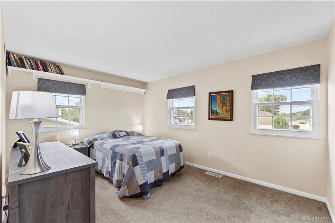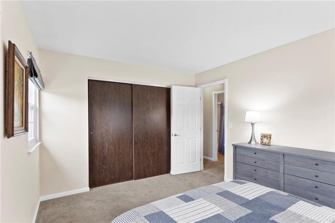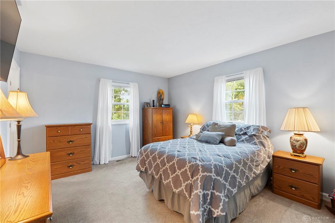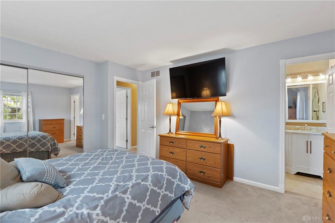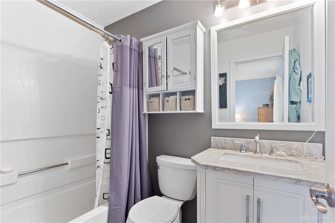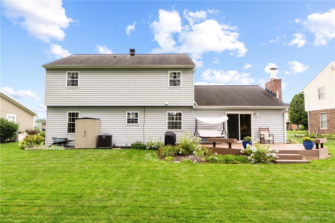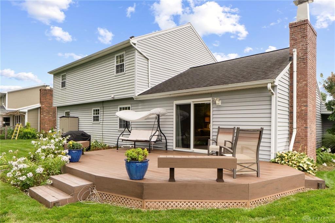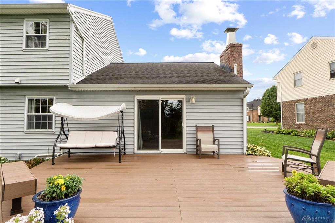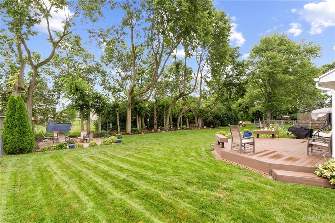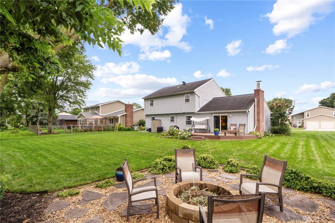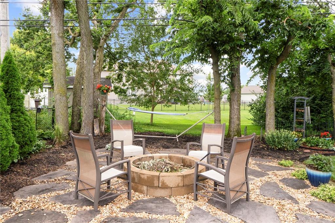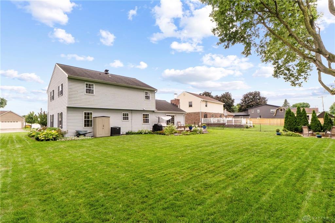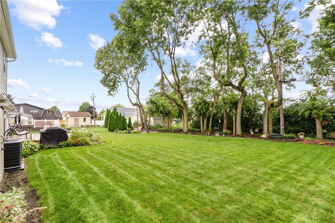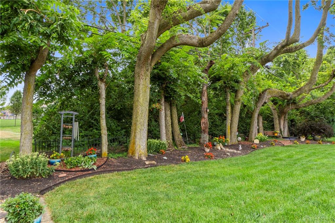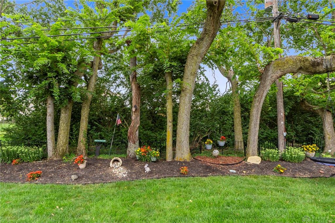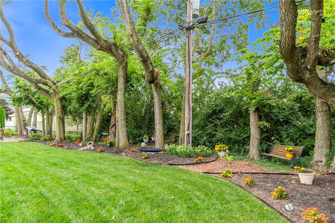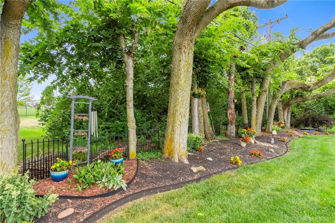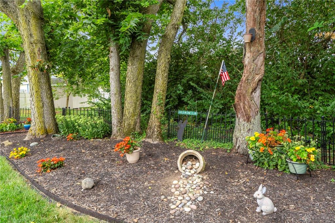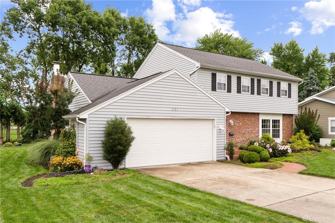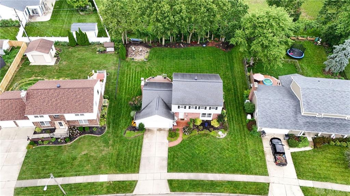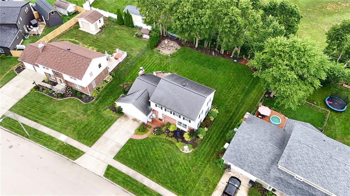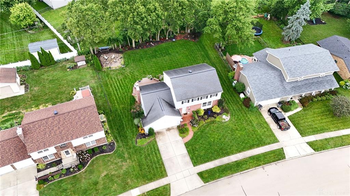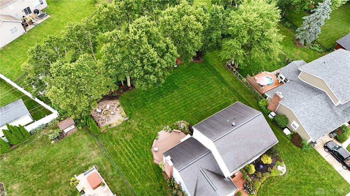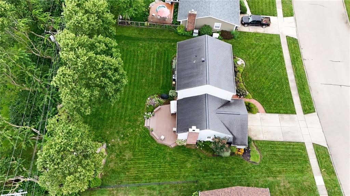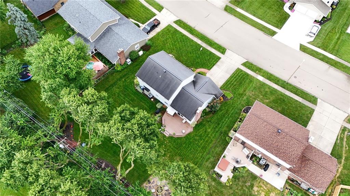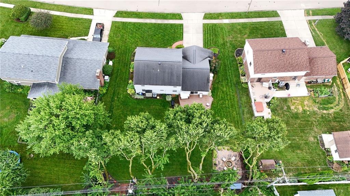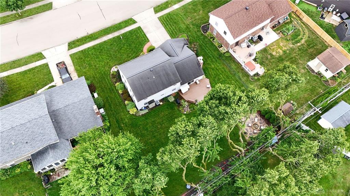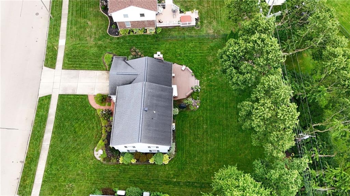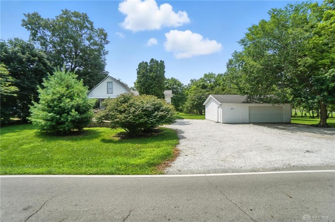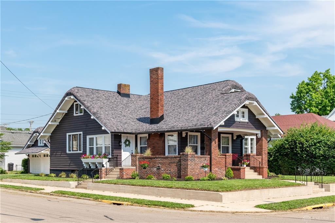Marketing Remarks
Welcome to this spacious 2 story home with 3/4 bedrooms, 2 full and 1 half bath with 2008 sq. ft. on a crawl space. This home offers Living Room, Dining Room, Kitchen, Breakfast area and Family Room with fireplace along with 3 bedrooms upstairs and either a loft/gym/4th bedroom. The 4th bedroom was converted into a gym/office but could easily be turned back into a 4th bedroom. This home was extensively remodeled when current owners bought it in 2012. Early on they upgraded the kitchen with new cherry cabinets, and Corian countertops. All new molding throughout the house along with crown molding downstairs only. Baths were remodeled (not tubs). Insulation blown into attic space along with solar panels. All weather decking added along with landscape. More recent updates: furnace/AC in 2022. Fireplace is wood burning but there is a gas line outside located next to the FP that could be used to convert to gas. Fireplace was in good condition at time of inspection but was blocked off and never used by these owners so Not Warranted. Upon entry you'll see the super sized living room that is currently being used as a Dining Room and or Sat. evening Game Night! Dining room is being used as a den and opens to kitchen which flows into breakfast room area and open to family room. Sliding door off of family room takes you out onto the large deck that overlooks a beautiful back yard with amazing trees. Swing in the back yard does not convey. This is located in desirable Sherwood Subdivision near Junior High and High School with easy access to all that Beautiful downtown Troy has to offer. Welcome Home!
additional details
- Outside Features Deck,Porch
- Heating System Forced Air,Natural Gas
- Cooling Central
- Fireplace Glass Doors,Woodburning
- Garage 2 Car,Attached,Opener,Overhead Storage
- Total Baths 3
- Utilities 220 Volt Outlet,City Water,Private Water,Sanitary Sewer
- Lot Dimensions 0.2600 acres
Room Dimensions
- Entry Room: 11 x 5 (Main)
- Dining Room: 11 x 11 (Main)
- Living Room: 13 x 20 (Main)
- Family Room: 13 x 19 (Main)
- Kitchen: 12 x 12 (Main)
- Breakfast Room: 8 x 8 (Main)
- Primary Bedroom: 12 x 14 (Second)
- Bedroom: 11 x 11 (Second)
- Bedroom: 14 x 11 (Second)
- Bedroom: 13 x 11 (Second)
Great Schools in this area
similar Properties
910 Alcony Conover Road
Nestled on a quiet country road in the Miami East ...
More Details
$349,900

- Office : 937.434.7600
- Mobile : 937-266-5511
- Fax :937-306-1806

My team and I are here to assist you. We value your time. Contact us for prompt service.
Mortgage Calculator
This is your principal + interest payment, or in other words, what you send to the bank each month. But remember, you will also have to budget for homeowners insurance, real estate taxes, and if you are unable to afford a 20% down payment, Private Mortgage Insurance (PMI). These additional costs could increase your monthly outlay by as much 50%, sometimes more.
 Courtesy: RE/MAX Victory + Affiliates (937) 524-0080 Mary A Ross
Courtesy: RE/MAX Victory + Affiliates (937) 524-0080 Mary A Ross
Data relating to real estate for sale on this web site comes in part from the IDX Program of the Dayton Area Board of Realtors. IDX information is provided exclusively for consumers' personal, non-commercial use and may not be used for any purpose other than to identify prospective properties consumers may be interested in purchasing.
Information is deemed reliable but is not guaranteed.
![]() © 2025 Georgiana C. Nye. All rights reserved | Design by FlyerMaker Pro | admin
© 2025 Georgiana C. Nye. All rights reserved | Design by FlyerMaker Pro | admin

