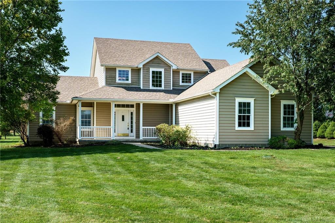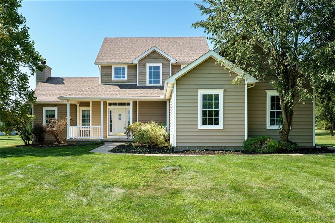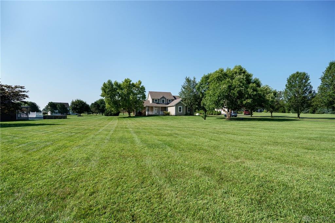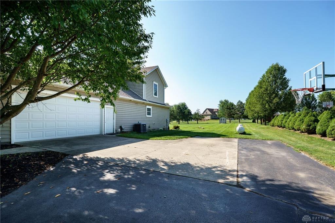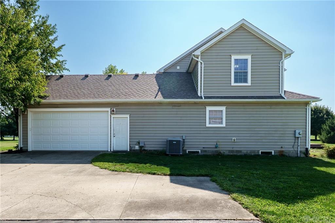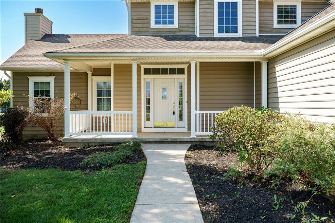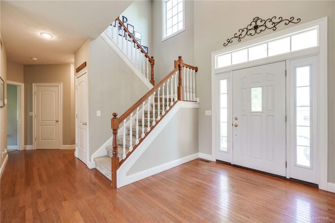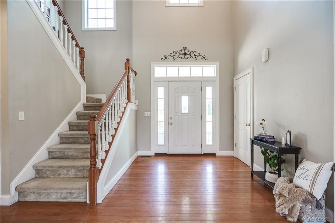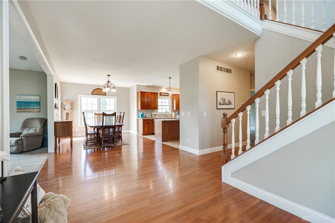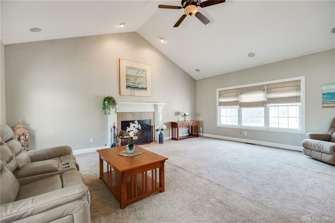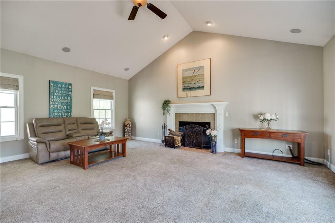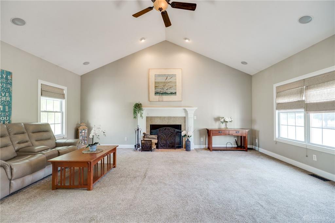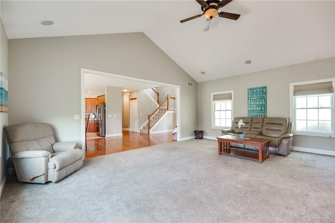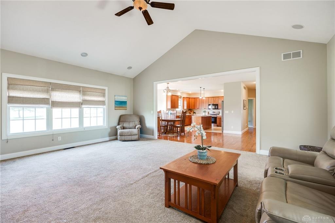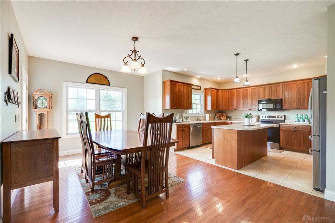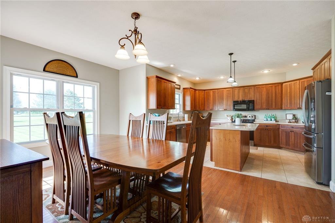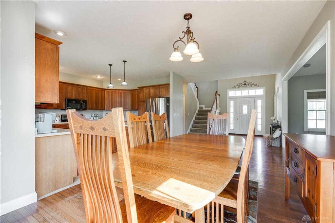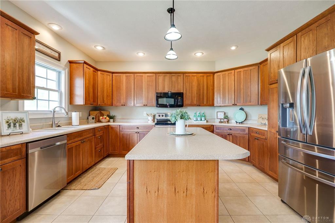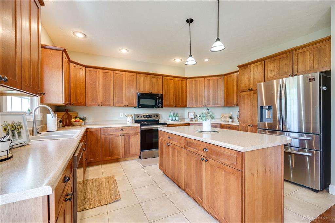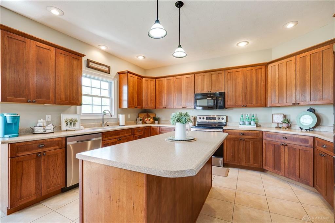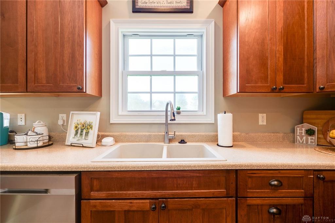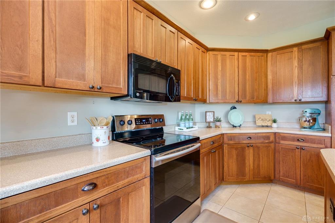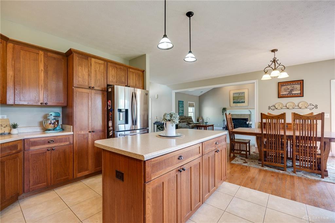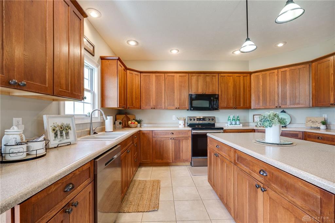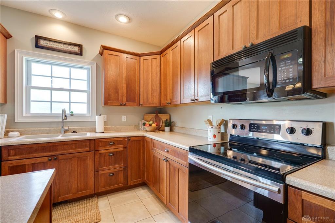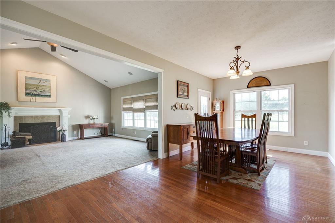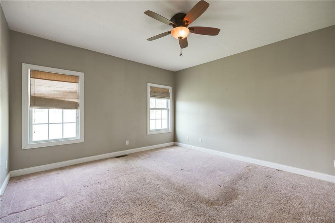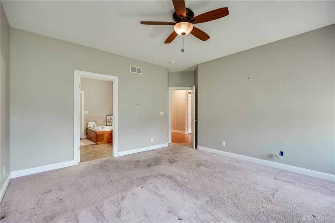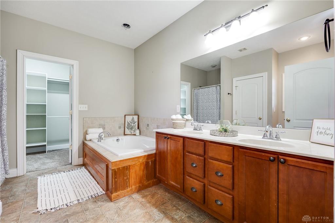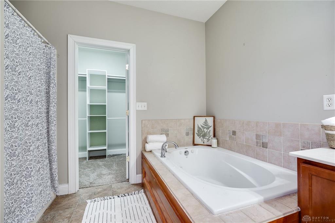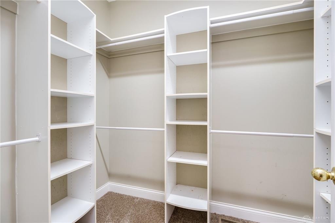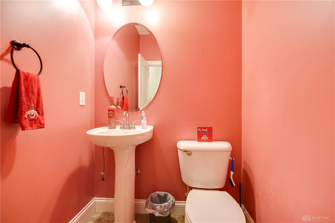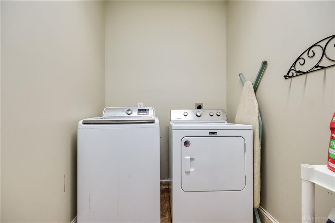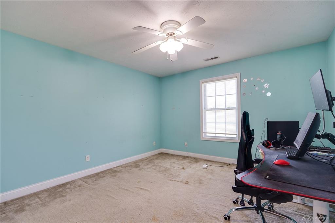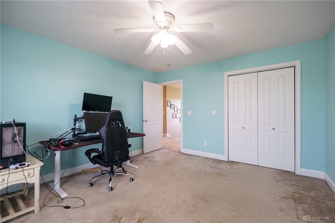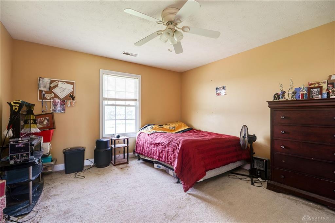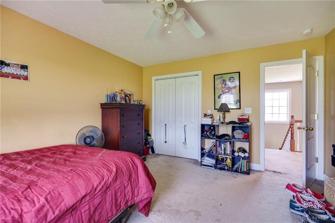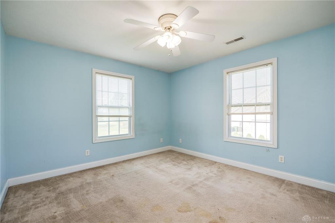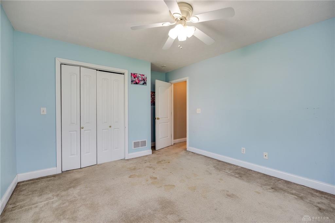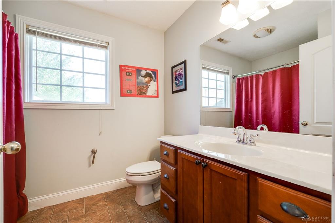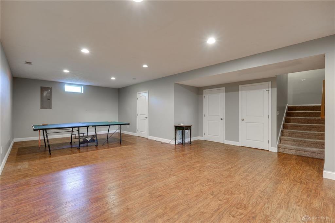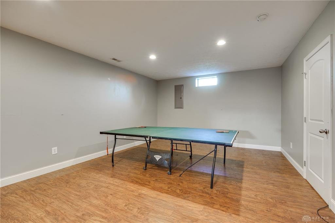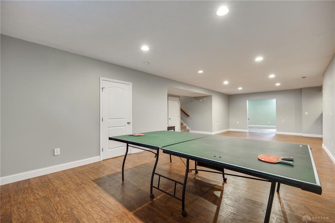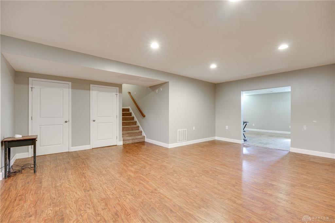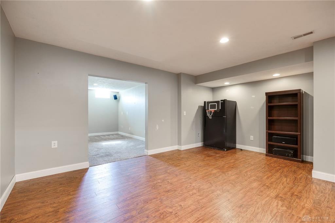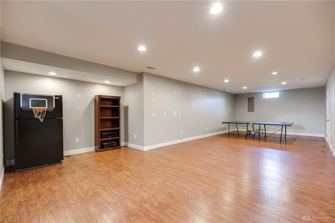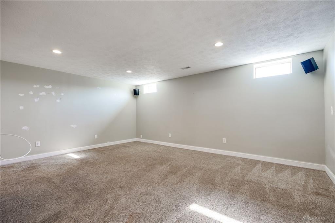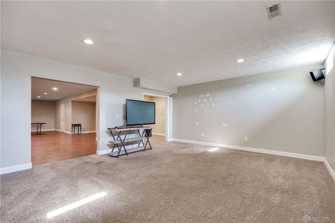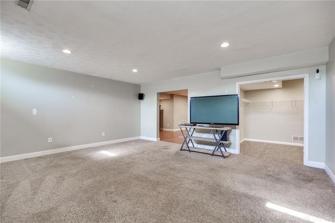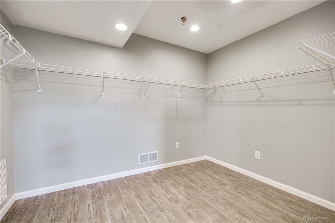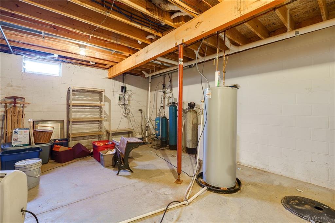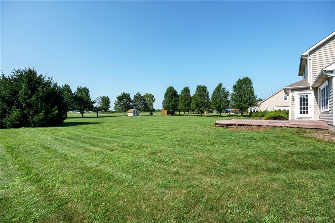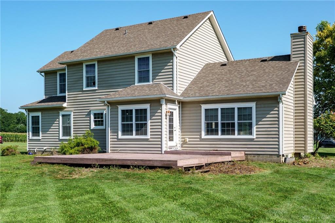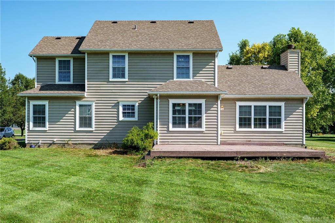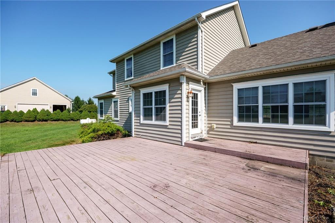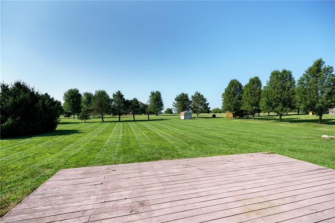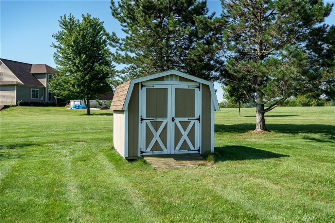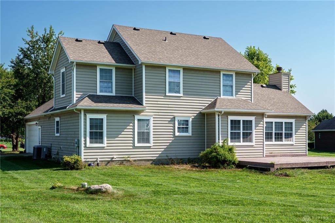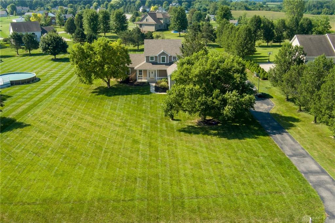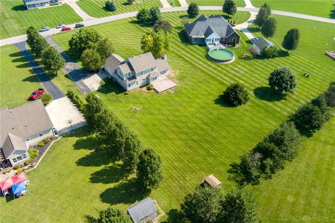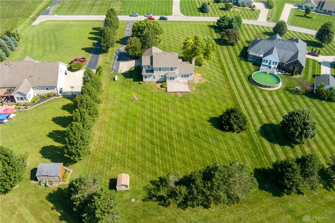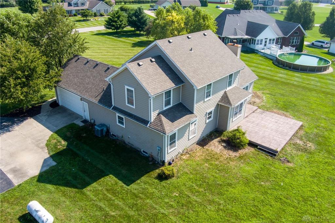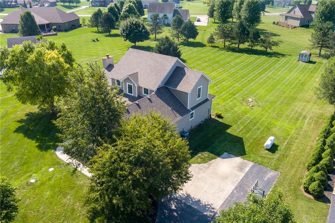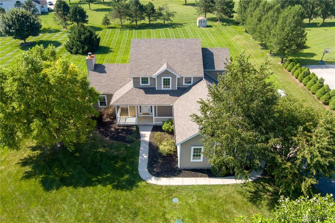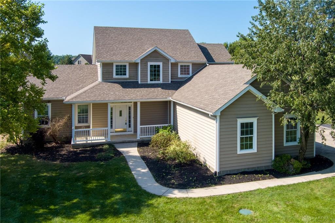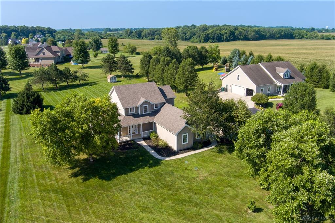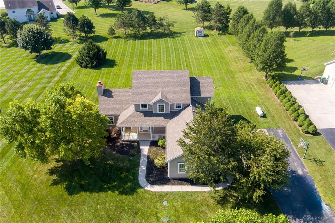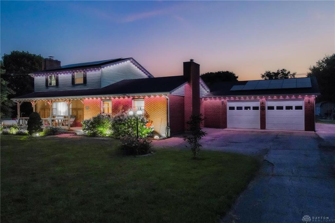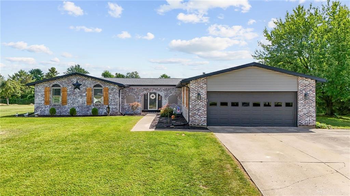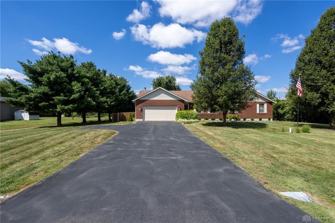Marketing Remarks
Welcome to this inviting 4-bedroom, 2.5-bath home set on 1.19 acres in a peaceful neighborhood—perfectly designed with family living in mind. Built in 2007 and offering 2,427 square feet, this spacious home features a desirable main-level primary suite and laundry. The large living room is ideal for movie nights, game days, or cozy evenings by the fire, and it flows easily into a bright kitchen and dining area—perfect for casual meals or entertaining guests. The spacious kitchen features custom cabinets, an island for plenty of prep space or casual dining and stainless-steel appliances. The dining room, entry way and hallway have beautiful hardwood floors. Step outside to the back deck to enjoy your morning coffee or relax in the soft glow of evening skies. Upstairs, you’ll find three additional bedrooms, giving everyone space to spread out and unwind. The full basement offers room to grow—whether you envision a rec room, theatre room, home gym, or additional storage. While the home could use a little TLC and updating, it has great bones and incredible potential for the right buyer to make it shine. Situated on over an acre, there’s plenty of room to ride bikes, host backyard BBQs, or simply enjoy the peace and privacy this setting offers. Updates include new roof in 2023, refrigerator and dishwasher 3 years old and Pergo floor in basement 2 years old. If you’re looking for space, flexibility, and the chance to make a home truly your own, this is a wonderful opportunity. Come see what life could look like here—schedule your tour today!
additional details
- Outside Features Deck,Storage Shed
- Heating System Heat Pump,Propane
- Cooling Heat Pump
- Fireplace Electric,Gas,One
- Garage 2 Car,Attached
- Total Baths 3
- Utilities Septic,Well
- Lot Dimensions 1.19 acres
Room Dimensions
- Kitchen: 15 x 12 (Main)
- Dining Room: 11 x 19 (Main)
- Living Room: 21 x 18 (Main)
- Entry Room: 9 x 9 (Main)
- Primary Bedroom: 15 x 14 (Main)
- Laundry: 6 x 9 (Main)
- Bedroom: 14 x 12 (Second)
- Bedroom: 12 x 13 (Second)
- Bedroom: 13 x 12 (Main)
- Rec Room: 19 x 37 (Basement)
- Bonus Room: 20 x 17 (Basement)
Great Schools in this area
similar Properties
3225 Folk Ream Road
Welcome to peaceful country living at its finest! ...
More Details
$424,900
2470 Leon Lane
Completely renovated inside and out, this stunning...
More Details
$417,500
2747 Lonesome Dove Lane
This charming 3-bedroom, 2-bathroom brick ranch si...
More Details
$417,000

- Office : 937.434.7600
- Mobile : 937-266-5511
- Fax :937-306-1806

My team and I are here to assist you. We value your time. Contact us for prompt service.
Mortgage Calculator
This is your principal + interest payment, or in other words, what you send to the bank each month. But remember, you will also have to budget for homeowners insurance, real estate taxes, and if you are unable to afford a 20% down payment, Private Mortgage Insurance (PMI). These additional costs could increase your monthly outlay by as much 50%, sometimes more.
 Courtesy: BHHS Professional Realty (937) 426-7070 Diana Taylor
Courtesy: BHHS Professional Realty (937) 426-7070 Diana Taylor
Data relating to real estate for sale on this web site comes in part from the IDX Program of the Dayton Area Board of Realtors. IDX information is provided exclusively for consumers' personal, non-commercial use and may not be used for any purpose other than to identify prospective properties consumers may be interested in purchasing.
Information is deemed reliable but is not guaranteed.
![]() © 2025 Georgiana C. Nye. All rights reserved | Design by FlyerMaker Pro | admin
© 2025 Georgiana C. Nye. All rights reserved | Design by FlyerMaker Pro | admin

