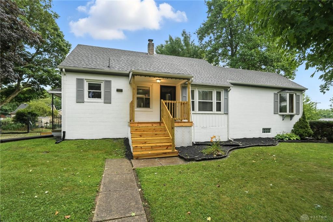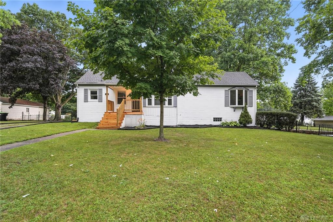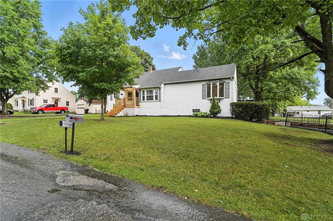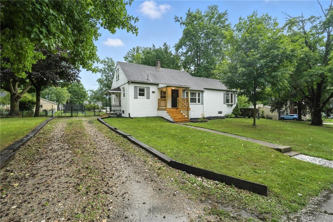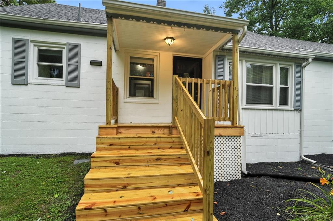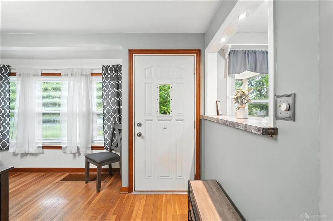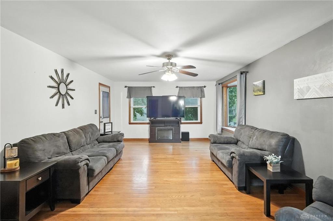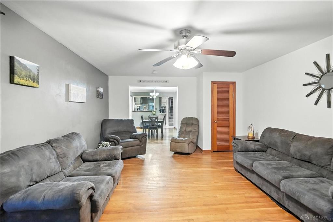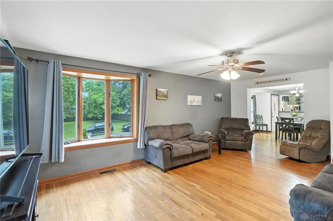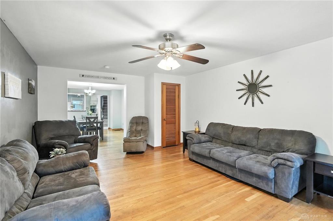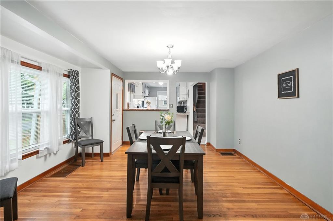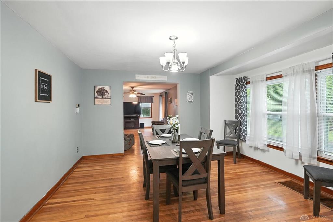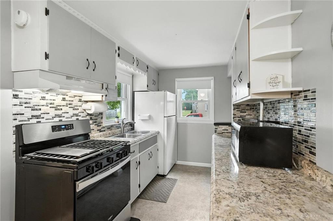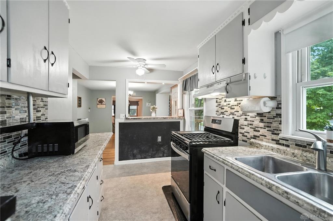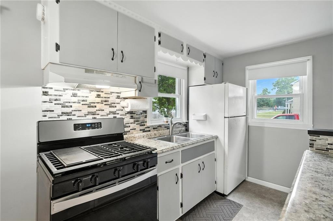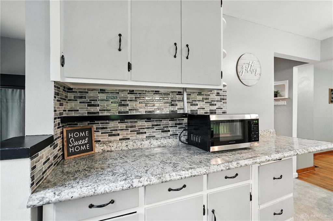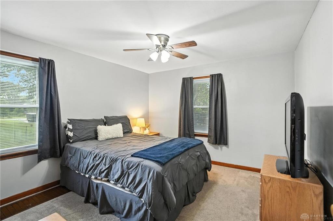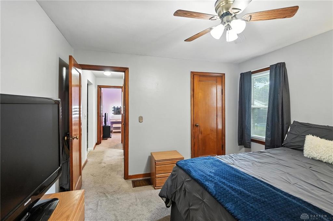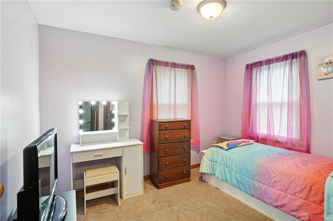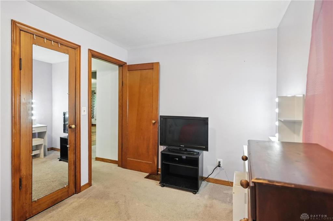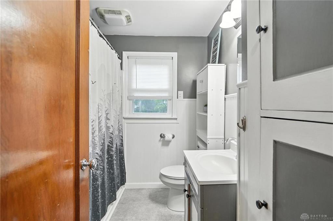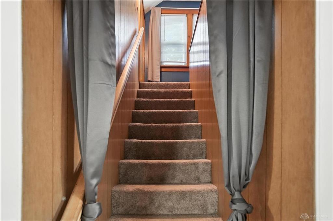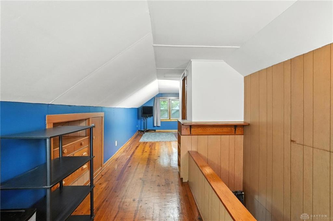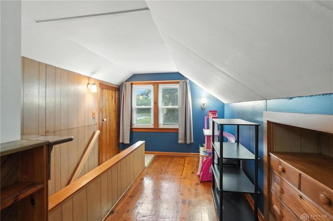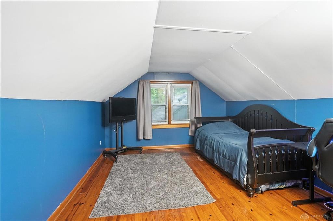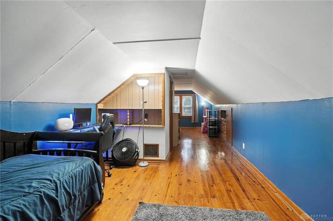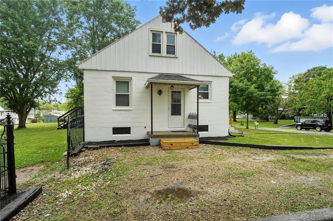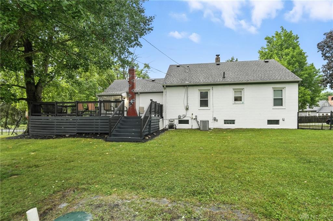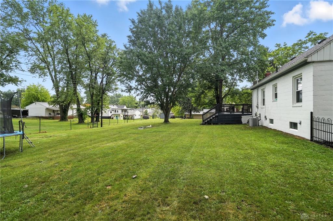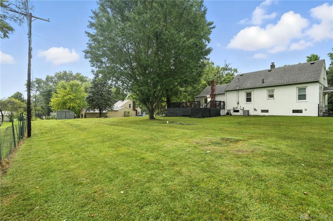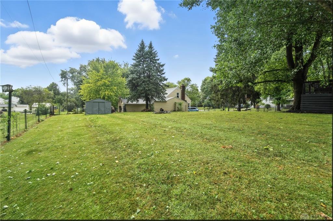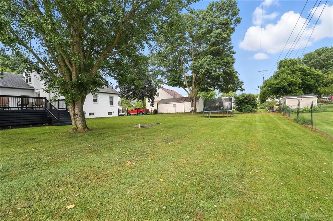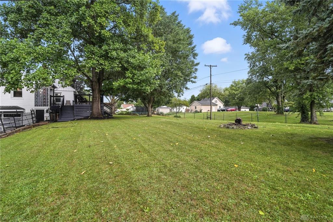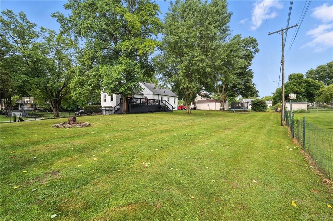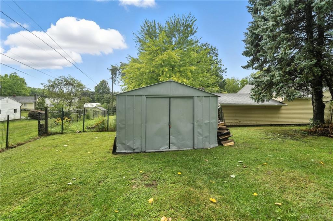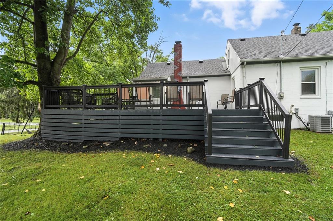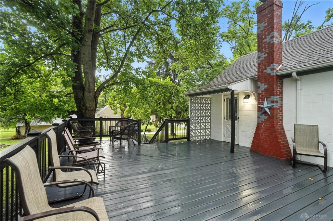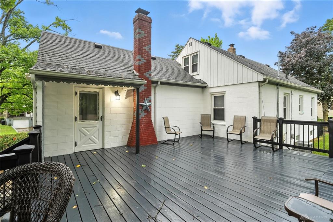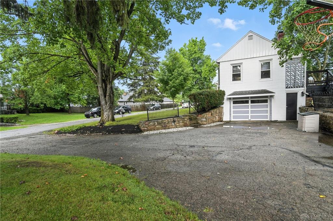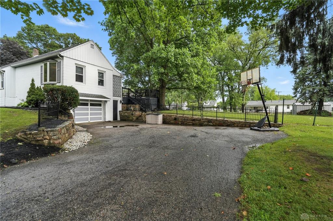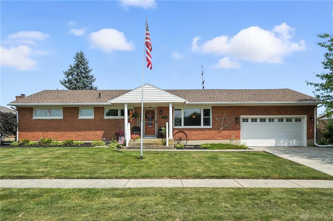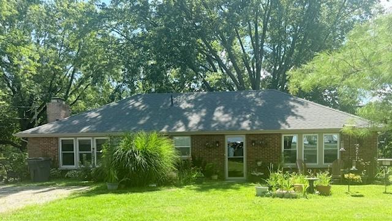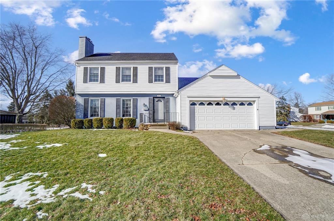Marketing Remarks
Welcome home to your charming 3-bedroom, 1-bath Cape Cod home with a partial basement and attached garage - it's absolutely delightful! Lots of updates! Features new water pump in '23, water heater in '20, AC in '21! All appliances stay including the fantastic new Gas Range and Refrigerator in '25! Plus, a 1-yr home warranty. The beautiful first-floor features 2 bedrooms and 1 full bath, while the upstairs boasts a spacious third bedroom that could also serve as an excellent game room or playroom! As you enter the dining room and living room, you'll notice the gorgeous original hardwood floors and the light and airy neutral color palette with nice windows. To the left is the updated kitchen with an open feel and a countertop where bar stools could be added. Leading out the backdoor, is the recently updated/painted grey large deck for entertaining! Check out the HUGE, .5-acre backyard which is fully fenced in-dog approved! It includes a shed for storing all your yard equipment/ tools, the trampoline can stay. The single-car garage w/ door opener is accessible from the right driveway and is underneath the home. And yes, there is also a driveway to the left of the home that gives you more parking options and you can access the side door to the kitchen quite easily. This lovely home features a welcoming newly constructed wooden front porch made of treated wood that could be painted, sometime in November. Most all of the home, inside and out, has been recently painted in the last couple months! Discover the charm of this beautifully maintained home, nestled in a wonderful neighborhood off New Carlisle Pike, in the desirable Clark Shawnee Local SD and conveniently close to everything. Situated on the west side of Springfield in the country you're still close to Rte. 4, I - 68 & I-70. You can easily get to Urbana, Cbus or Dayton. Eligible to go USDA w/ 0 down! It has so much to offer - all that's missing is you! Call today!
additional details
- Outside Features Deck,Fence,Porch,Storage Shed
- Heating System Forced Air,Natural Gas
- Cooling Central
- Garage 1 Car,Attached,Opener
- Total Baths 1
- Utilities Septic,Well
- Lot Dimensions 166x260
Room Dimensions
- Kitchen: 8 x 15 (Main)
- Dining Room: 14 x 15 (Main)
- Living Room: 14 x 21 (Main)
- Bedroom: 11 x 14 (Second)
- Bedroom: 11 x 12 (Main)
- Bedroom: 10 x 12 (Second)
- Utility Room: 25 x 22 (Basement)
Great Schools in this area
similar Properties
5110 Ridgewood Road
This charming Northridge ranch offers a perfect bl...
More Details
$250,000
5171 New Carlisle Pike
Welcome to 5171 New Carlisle Pike! This 3-bedroom...
More Details
$250,000
2831 Wellsford Drive
Charming 3-Bed, 2.5-Bath Home with Spacious Living...
More Details
$249,900

- Office : 937.434.7600
- Mobile : 937-266-5511
- Fax :937-306-1806

My team and I are here to assist you. We value your time. Contact us for prompt service.
Mortgage Calculator
This is your principal + interest payment, or in other words, what you send to the bank each month. But remember, you will also have to budget for homeowners insurance, real estate taxes, and if you are unable to afford a 20% down payment, Private Mortgage Insurance (PMI). These additional costs could increase your monthly outlay by as much 50%, sometimes more.
 Courtesy: Coldwell Banker Heritage (937) 322-0352 Karen Flaugher
Courtesy: Coldwell Banker Heritage (937) 322-0352 Karen Flaugher
Data relating to real estate for sale on this web site comes in part from the IDX Program of the Dayton Area Board of Realtors. IDX information is provided exclusively for consumers' personal, non-commercial use and may not be used for any purpose other than to identify prospective properties consumers may be interested in purchasing.
Information is deemed reliable but is not guaranteed.
![]() © 2025 Georgiana C. Nye. All rights reserved | Design by FlyerMaker Pro | admin
© 2025 Georgiana C. Nye. All rights reserved | Design by FlyerMaker Pro | admin

