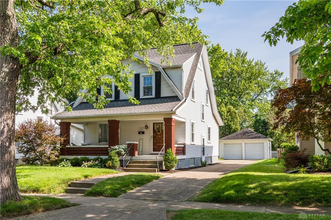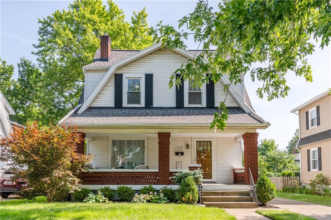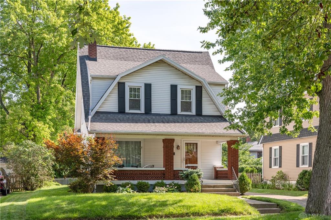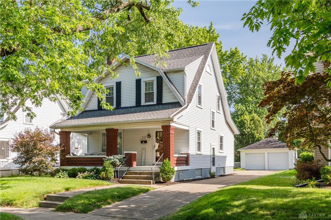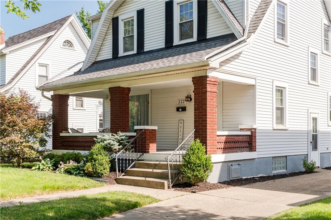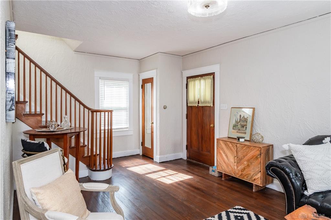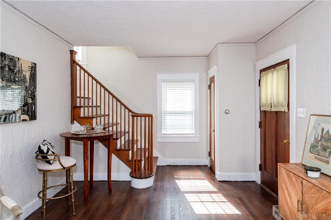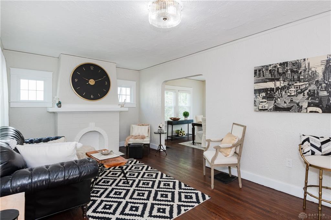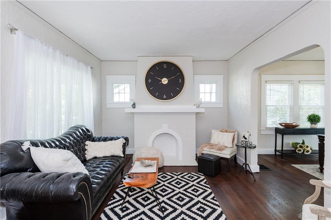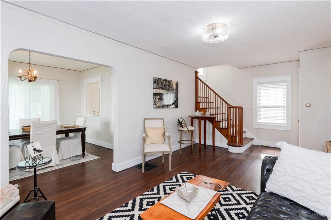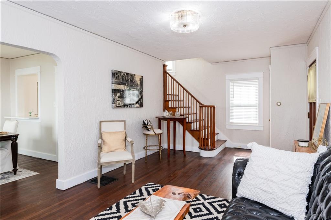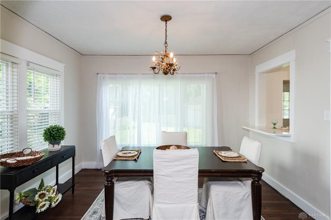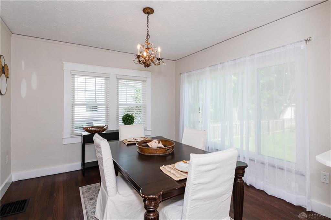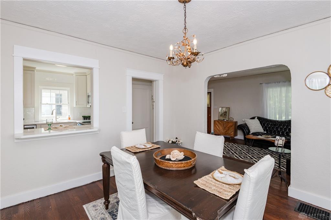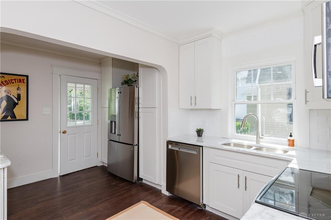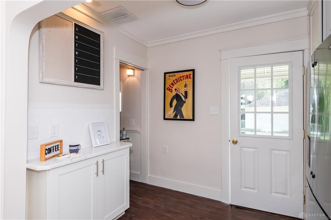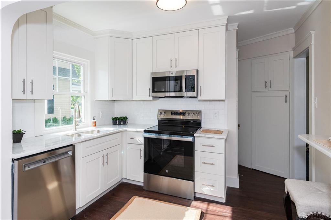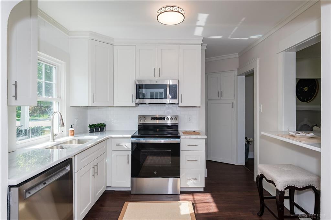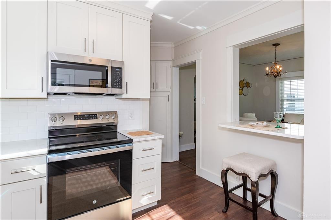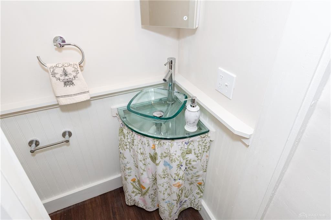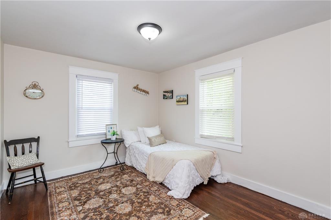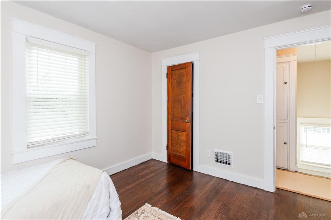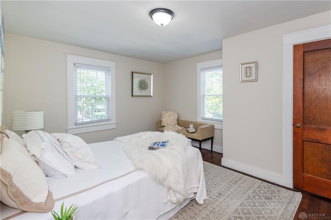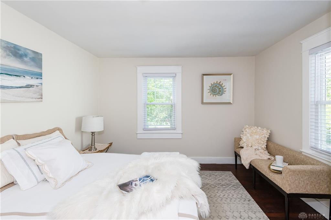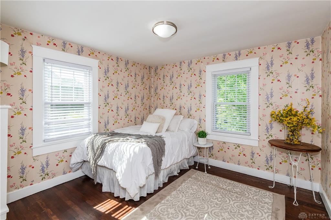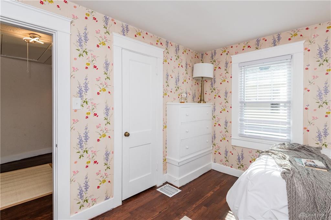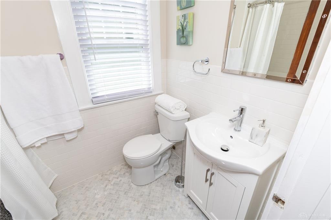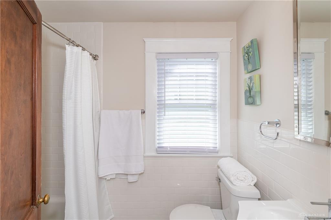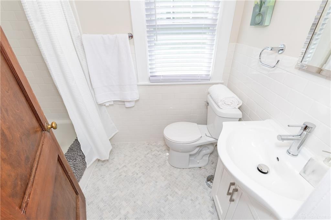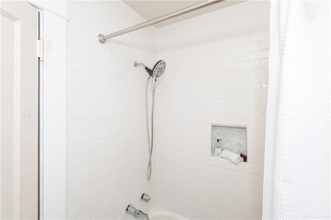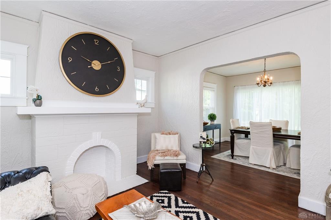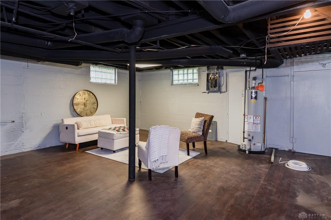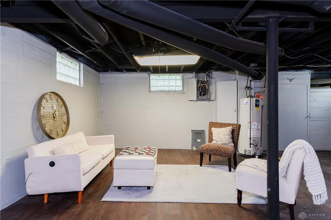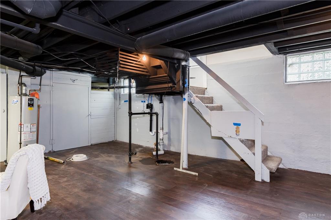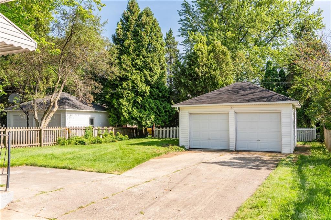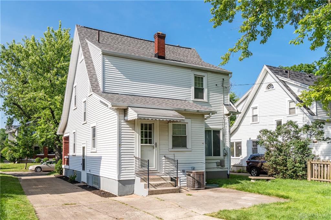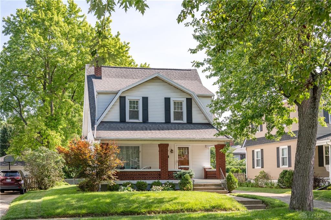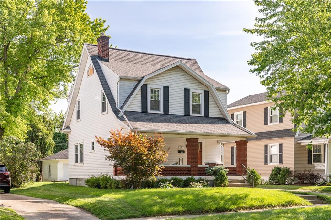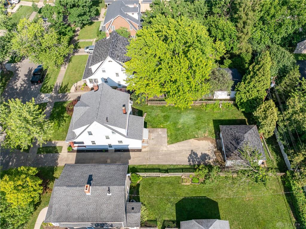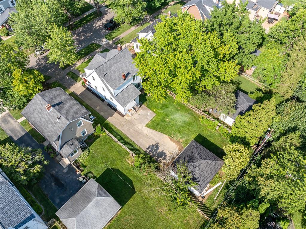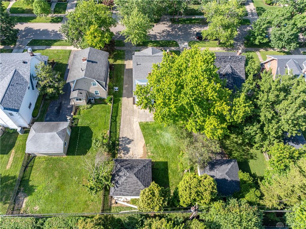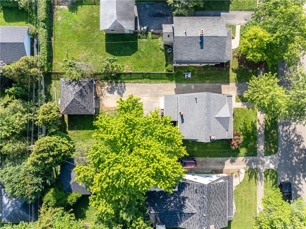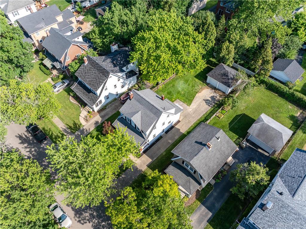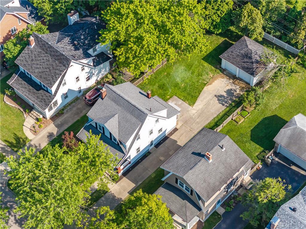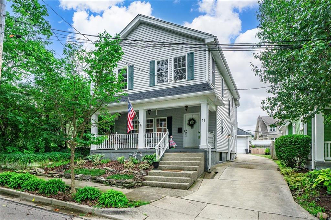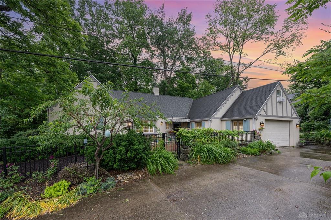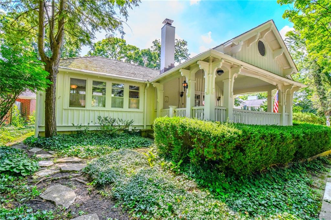Marketing Remarks
Experience the perfect blend of historic charm and modern convenience in this completely remodeled beauty, nestled on a prime street just blocks from schools, parks, and the library. This turnkey home is ready for you to move in and enjoy its exquisite character. As you step onto the inviting large front porch, you'll be greeted by a bright and spacious living room featuring a stunning formal fireplace hearth, radiating warmth and elegance. The flow continues into the generous dining room, leading seamlessly into a beautifully designed white kitchen adorned with marble-style granite countertops and architecturally correct white custom shaker cabinets. This culinary haven boasts two pantries, high-end SS appliances, and a delightful coffee bar buffet with a passthrough counter, perfect for casual dining and conversation. There is a convenient powder room on the main level for guests and family alike. Upstairs, you'll find three spacious bedrooms, each equipped with ample storage. The hall bath has been thoughtfully remodeled, showcasing beautiful tile choices and fixtures that honor the home's original era while providing modern comfort. The finished basement features a large recreation area with new LVP flooring, ideal for leisure. Additional smaller rooms provide perfect storage solutions or the potential for a home office. Outside, the expansive yard is a true bonus, complemented by a two-car detached garage. Don't miss your chance to own this must-see turnkey home that embodies both elegance and functionality! Be only the second family to live in this beautiful home.
additional details
- Outside Features Partial Fence,Porch
- Heating System Forced Air,Natural Gas
- Cooling Central
- Fireplace Dummy
- Garage 2 Car,Detached
- Total Baths 2
- Utilities City Water,Natural Gas,Sanitary Sewer
- Lot Dimensions 50x138
Room Dimensions
- Living Room: 11 x 20 (Main)
- Bedroom: 10 x 12 (Second)
- Rec Room: 22 x 22 (Basement)
- Dining Room: 11 x 12 (Main)
- Bedroom: 11 x 11 (Second)
- Kitchen: 11 x 14 (Main)
- Bedroom: 11 x 14 (Second)
Great Schools in this area
similar Properties
40 Schantz Avenue
Welcome to this beautifully restored Tudor Revival...
More Details
$389,000
2716 Fairmont Avenue
Everybody wants this beyond charming bungalow. Ex...
More Details
$375,000

- Office : 937.434.7600
- Mobile : 937-266-5511
- Fax :937-306-1806

My team and I are here to assist you. We value your time. Contact us for prompt service.
Mortgage Calculator
This is your principal + interest payment, or in other words, what you send to the bank each month. But remember, you will also have to budget for homeowners insurance, real estate taxes, and if you are unable to afford a 20% down payment, Private Mortgage Insurance (PMI). These additional costs could increase your monthly outlay by as much 50%, sometimes more.
 Courtesy: RE/MAX Victory + Affiliates (937) 458-0385 Jill Aldineh
Courtesy: RE/MAX Victory + Affiliates (937) 458-0385 Jill Aldineh
Data relating to real estate for sale on this web site comes in part from the IDX Program of the Dayton Area Board of Realtors. IDX information is provided exclusively for consumers' personal, non-commercial use and may not be used for any purpose other than to identify prospective properties consumers may be interested in purchasing.
Information is deemed reliable but is not guaranteed.
![]() © 2025 Georgiana C. Nye. All rights reserved | Design by FlyerMaker Pro | admin
© 2025 Georgiana C. Nye. All rights reserved | Design by FlyerMaker Pro | admin

