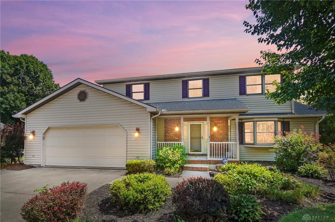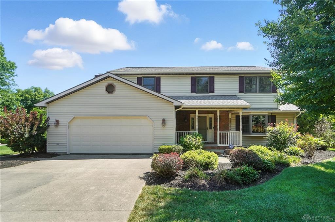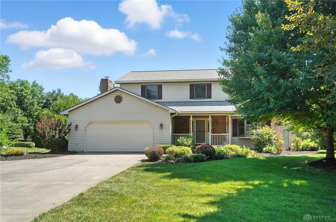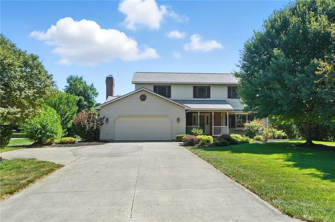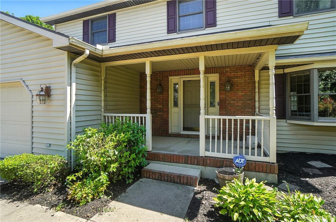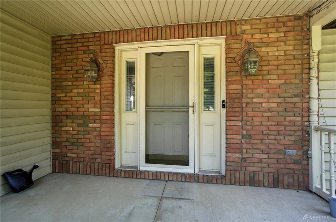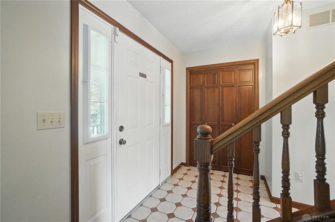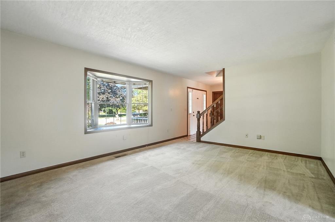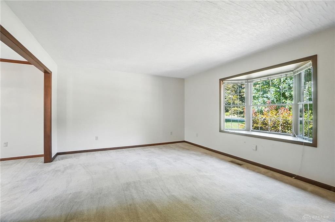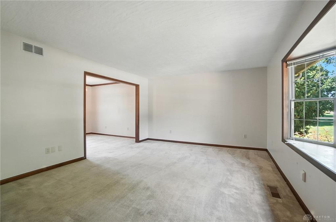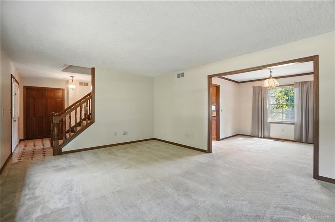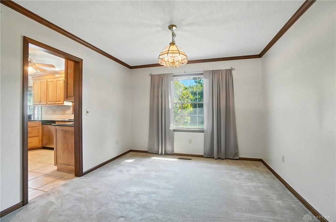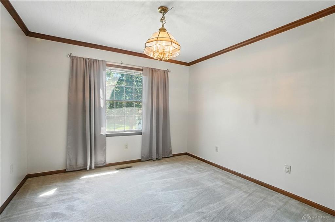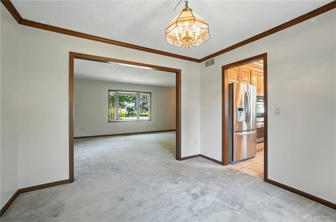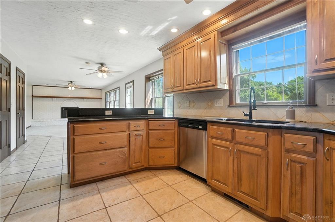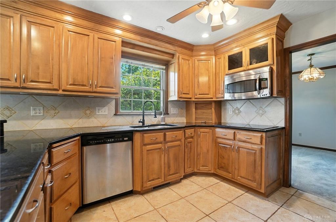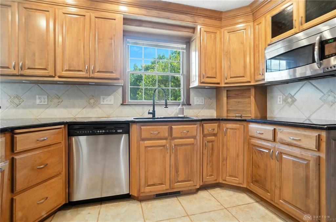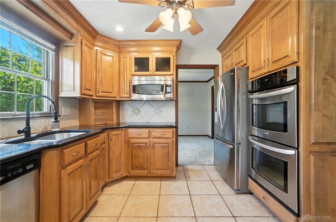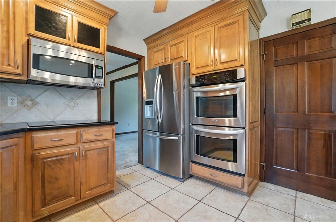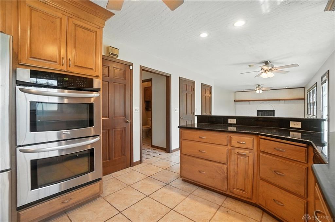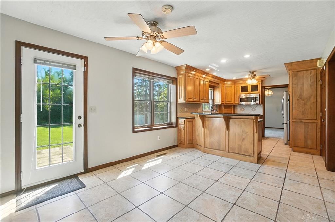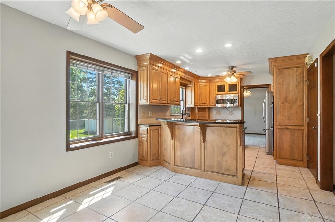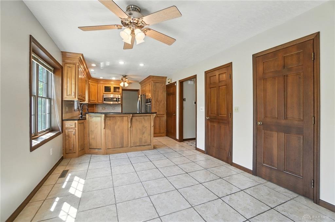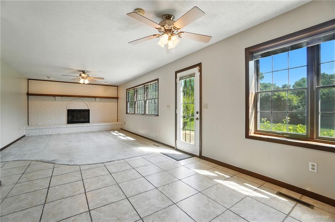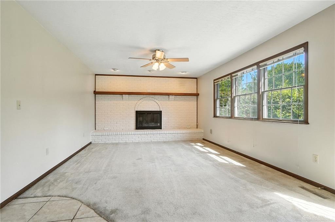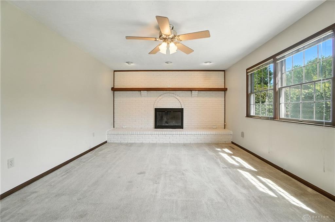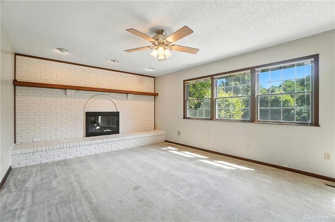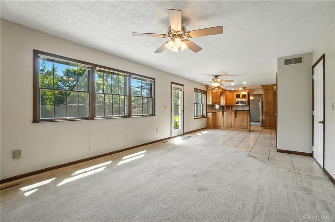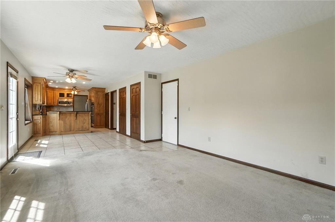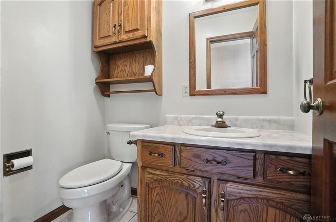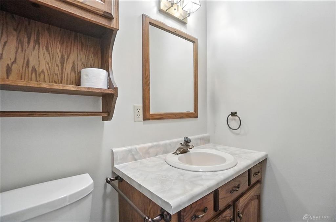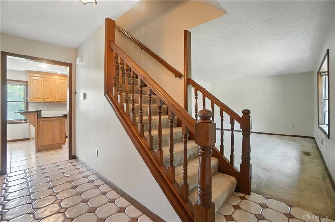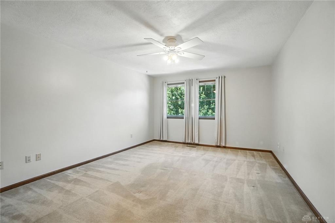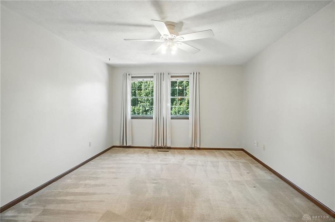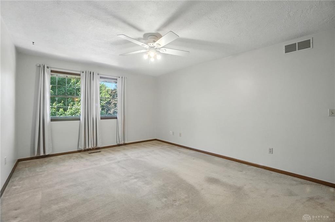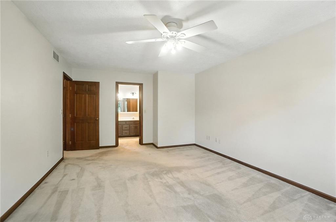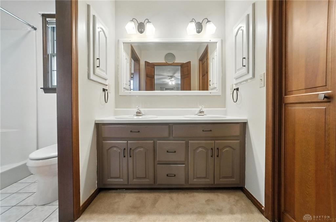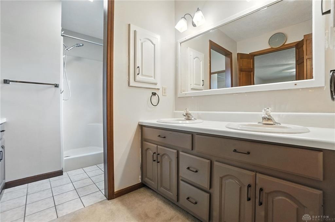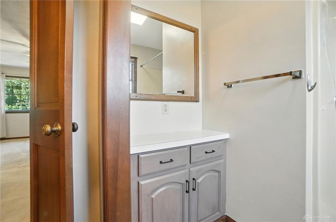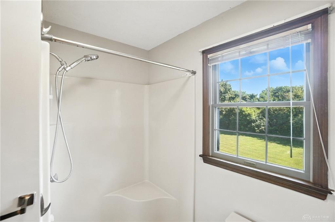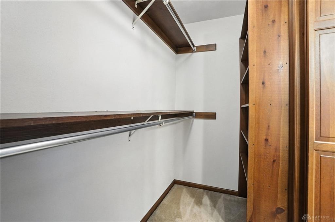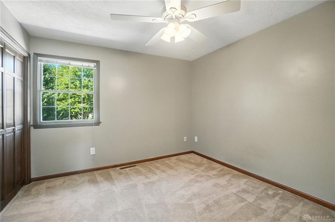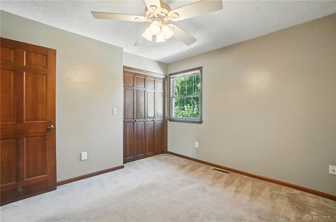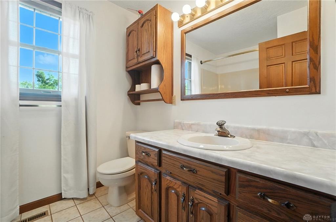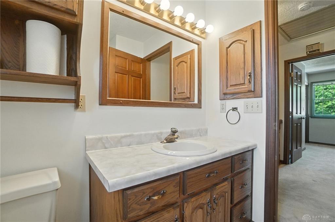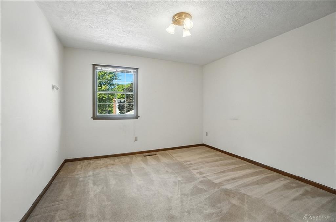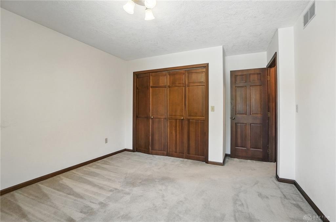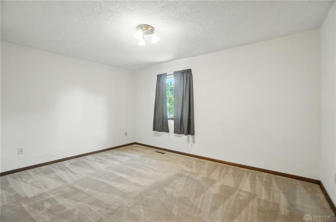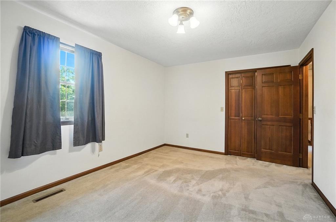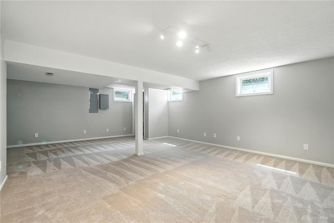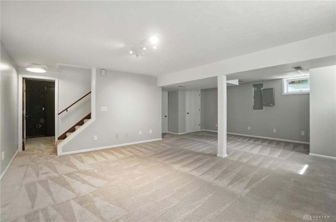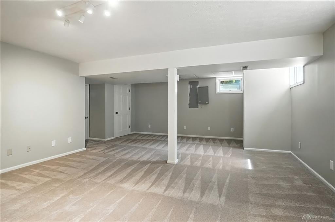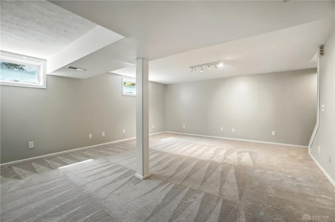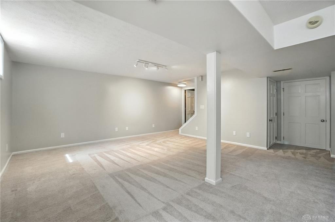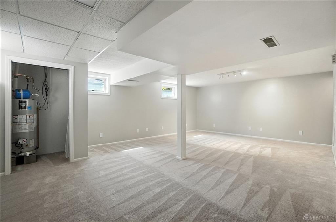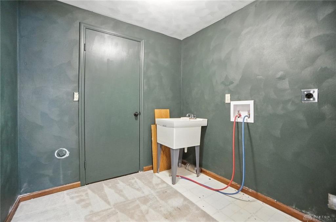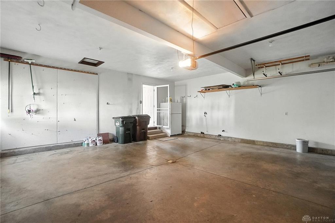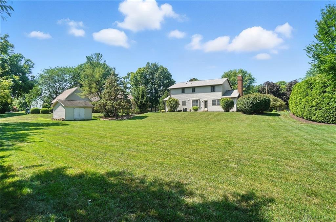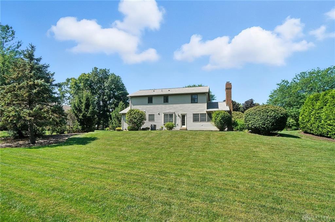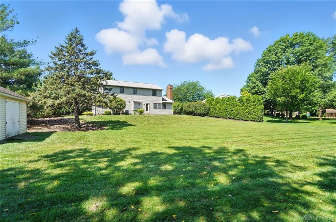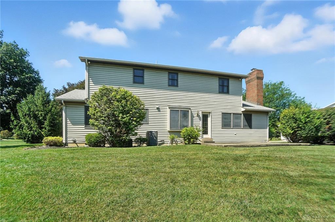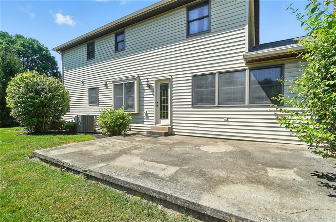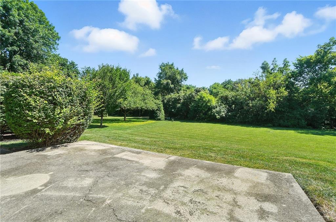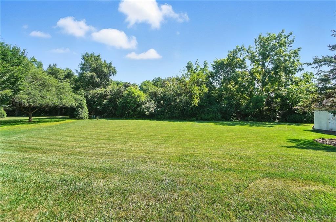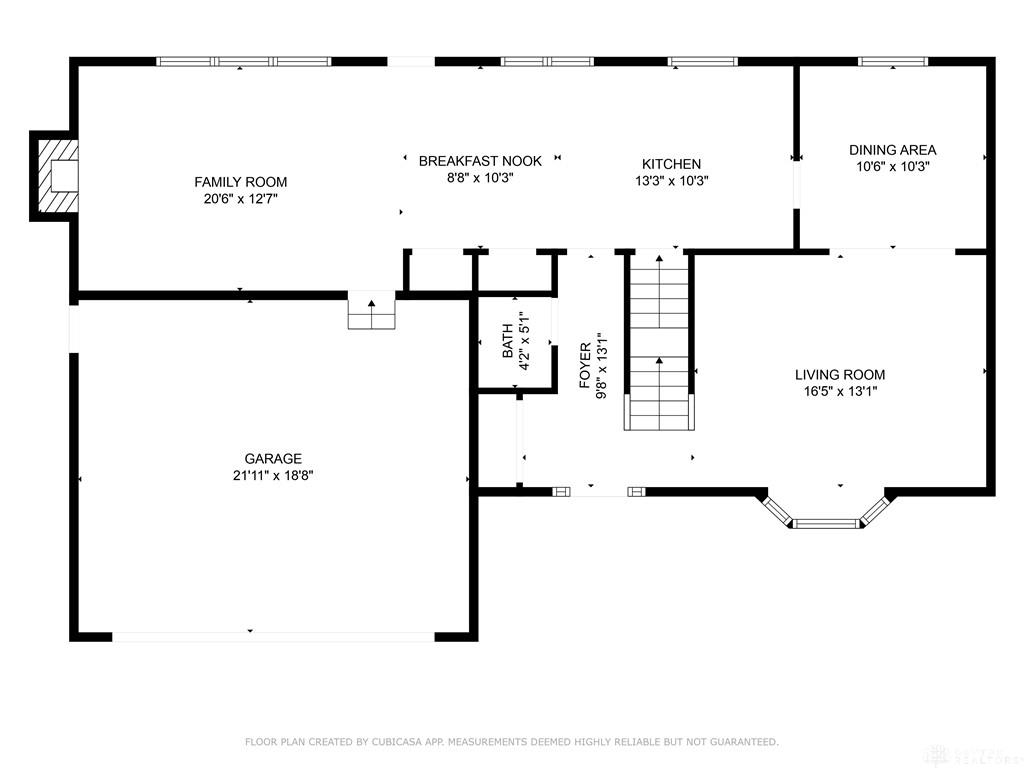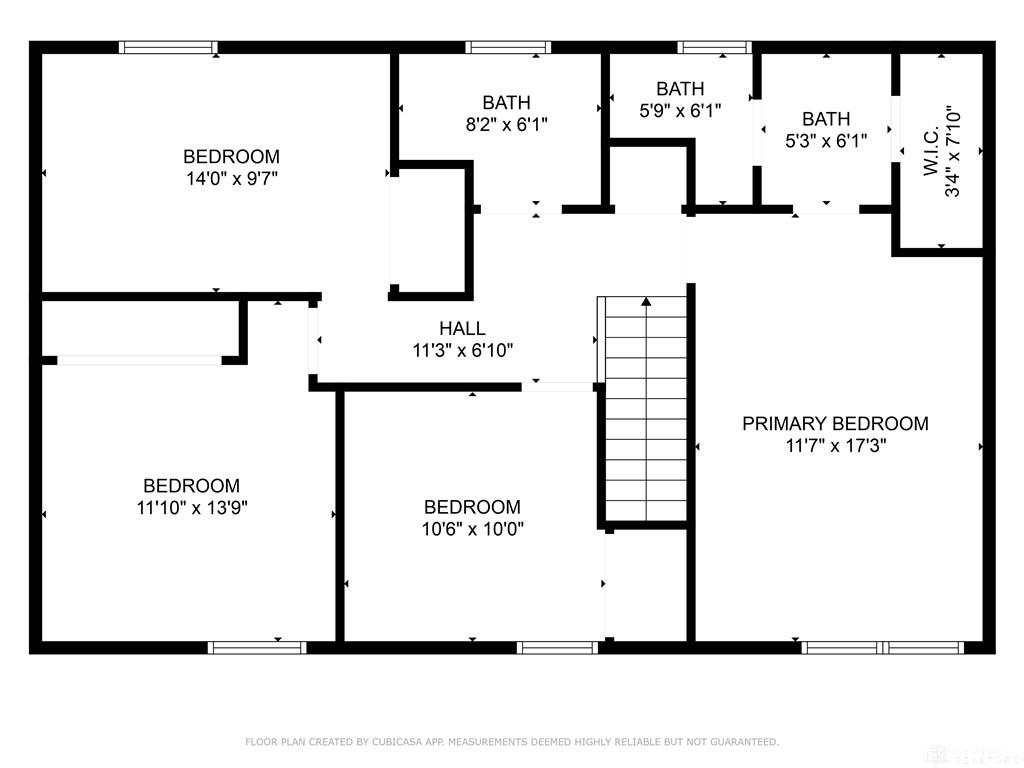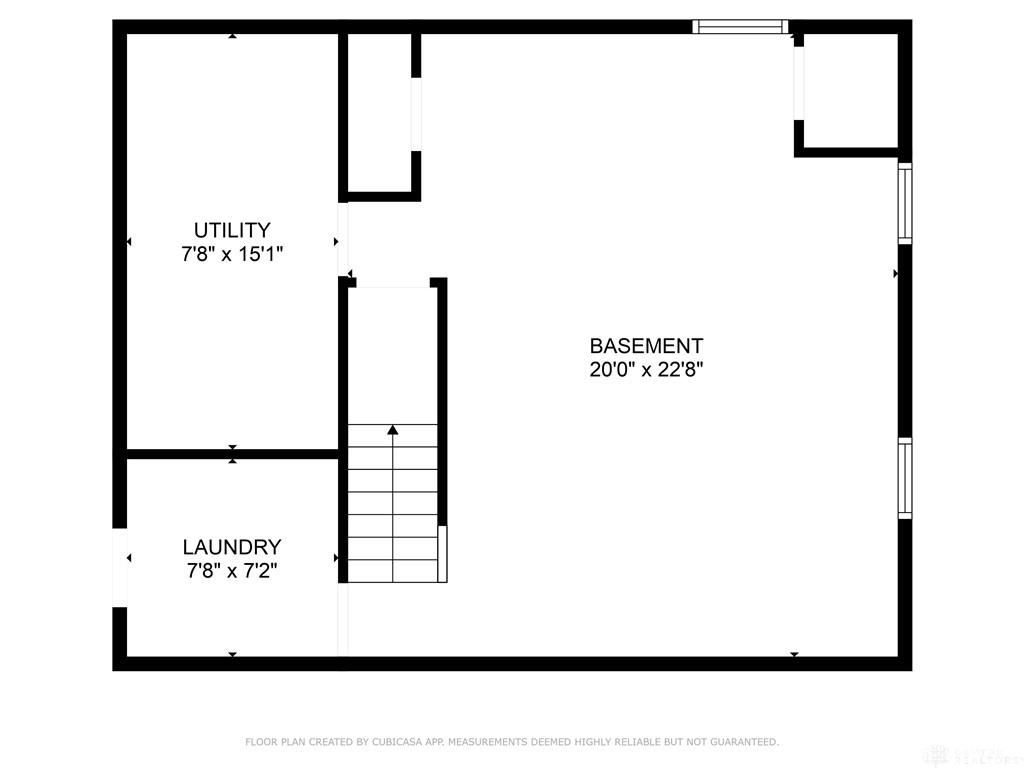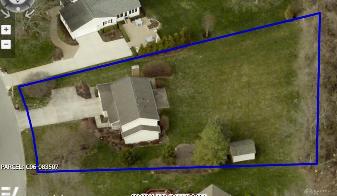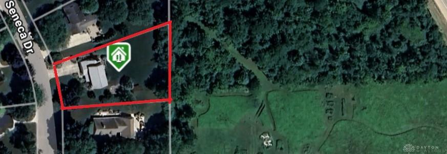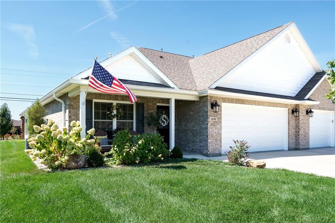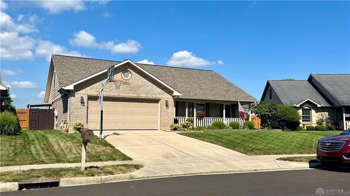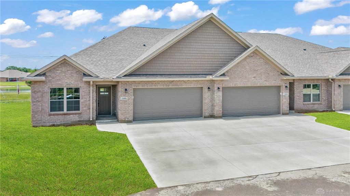2818 sq. ft.
3 baths
4 beds
$379,900 Price
939494 MLS#
Marketing Remarks
Amish-built home in sought-after Shenandoah subdivision on private .58 acre lot with no rear neighbors! This 2-story home has 4-bedrooms, 2.5-baths and 2,818 square feet of finished living space, including 805 feet in the basement. The main level has a formal living room that opens to the formal dining room with crown molding. The kitchen has sleek granite countertops, under-cabinet lighting, tile backsplash, a raised breakfast bar, pantry, ceramic tile floors, stainless steel refrigerator, double convection wall ovens, electric cooktop, microwave and dishwasher. The kitchen opens to a breakfast area and the family room with a brick fireplace. Upstairs, there are four bedrooms with two full bathrooms. The primary suite includes a walk-in closet, double-sink vanity and oversized shower. The finished basement has a spacious recreation room, separate laundry room with laundry sink and a utility room with storage. Additional features include brand new roof (2023), high-efficiency gas furnace with humidifier (2019), gas water heater (2020), new sump pump with backup (2024), whole-house backup generator, insulated oversized garage with WiFi opener & floor drain, 200 sq. ft. storage shed, front porch and large private backyard. Don't miss the overhead images at the end of all the pictures showing you the lot lines and the lot lines with the land behind it. Also uploaded in the photos is a floorplan of each level of the home, including the basement! This home is ready for the next owner’s finishing touches! Schedule your private showing with an agent today!
additional details
- Outside Features Cable TV,Patio,Porch,Storage Shed
- Heating System Forced Air,Natural Gas
- Cooling Central
- Fireplace Gas,Glass Doors,One,Starter,Woodburning
- Garage 2 Car,Attached,Overhead Storage
- Total Baths 3
- Utilities 220 Volt Outlet,City Water,Natural Gas,Sanitary Sewer
- Lot Dimensions 87x240x150x210
Room Dimensions
- Entry Room: 10 x 13 (Main)
- Laundry: 13 x 16 (Main)
- Dining Room: 10 x 10 (Main)
- Kitchen: 10 x 13 (Main)
- Breakfast Room: 10 x 9 (Main)
- Family Room: 13 x 20 (Main)
- Primary Bedroom: 12 x 17 (Second)
- Bedroom: 10 x 11 (Second)
- Bedroom: 14 x 12 (Second)
- Bedroom: 10 x 14 (Second)
- Laundry: 7 x 8 (Basement)
- Rec Room: 20 x 23 (Basement)
- Utility Room: 8 x 15 (Basement)
Virtual Tour
Great Schools in this area
similar Properties
1170 Waterloo Street
Move-in ready, immaculate, spacious 2-Bed, 2-Bath ...
More Details
$395,000
1160 Waterloo Street
Crafted by Maplewood Contractors, LLC. Discover vi...
More Details
$385,000

- Office : 937.434.7600
- Mobile : 937-266-5511
- Fax :937-306-1806

My team and I are here to assist you. We value your time. Contact us for prompt service.
Mortgage Calculator
This is your principal + interest payment, or in other words, what you send to the bank each month. But remember, you will also have to budget for homeowners insurance, real estate taxes, and if you are unable to afford a 20% down payment, Private Mortgage Insurance (PMI). These additional costs could increase your monthly outlay by as much 50%, sometimes more.
Data relating to real estate for sale on this web site comes in part from the IDX Program of the Dayton Area Board of Realtors. IDX information is provided exclusively for consumers' personal, non-commercial use and may not be used for any purpose other than to identify prospective properties consumers may be interested in purchasing.
Information is deemed reliable but is not guaranteed.
![]() © 2025 Georgiana C. Nye. All rights reserved | Design by FlyerMaker Pro | admin
© 2025 Georgiana C. Nye. All rights reserved | Design by FlyerMaker Pro | admin

