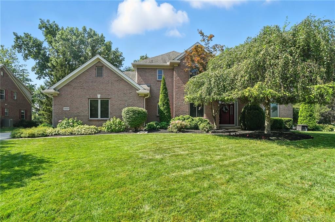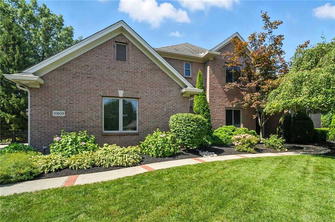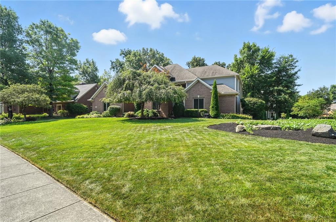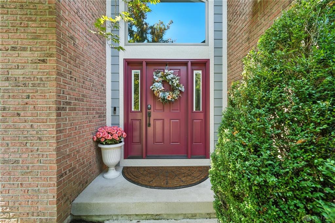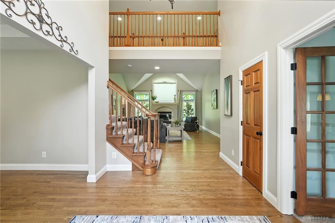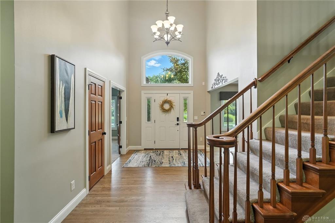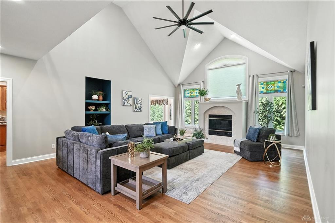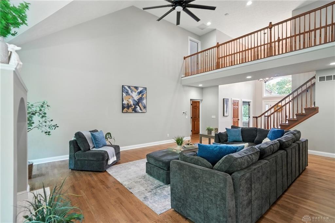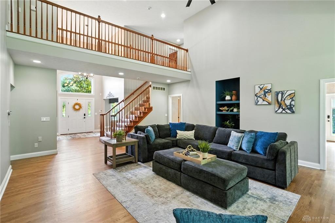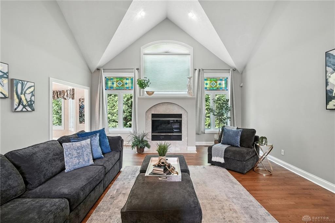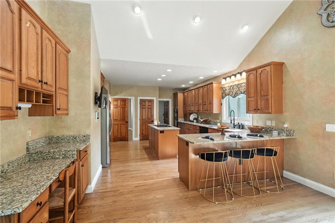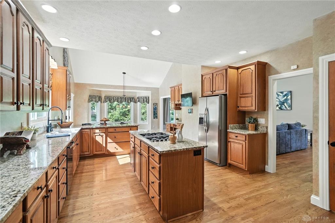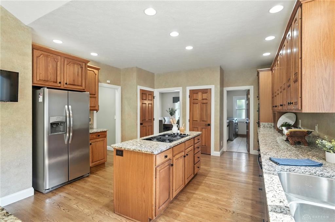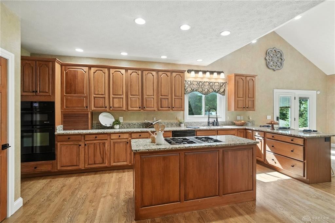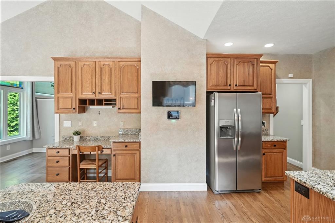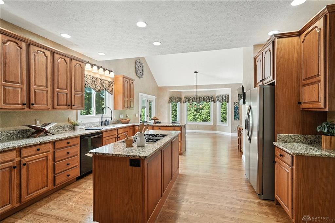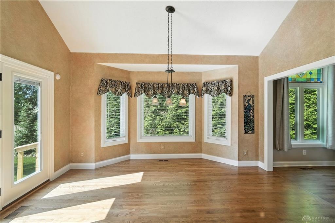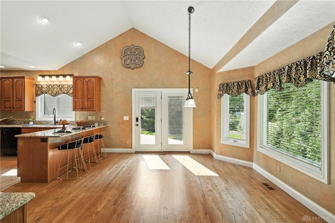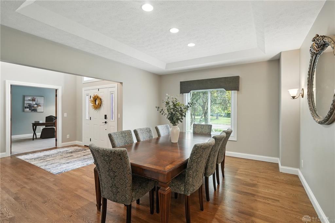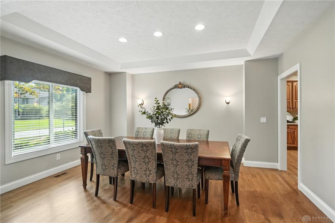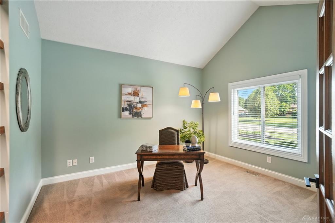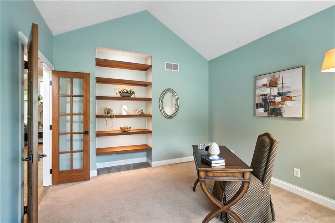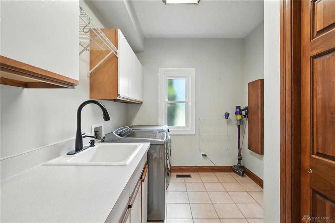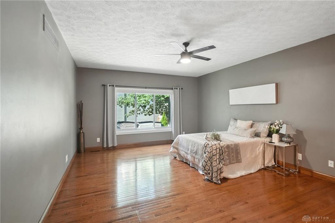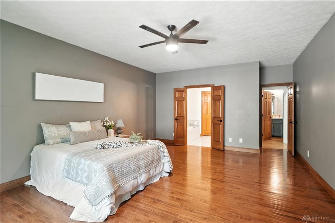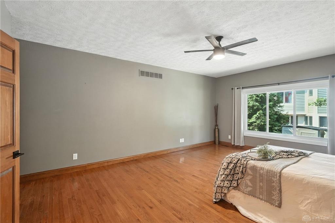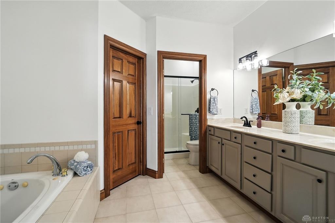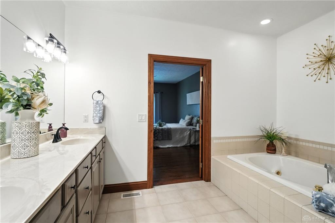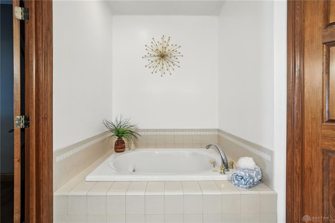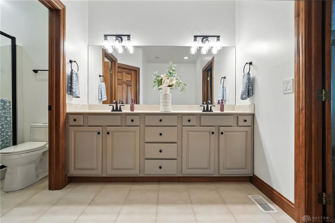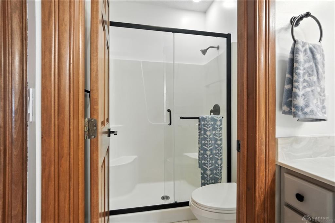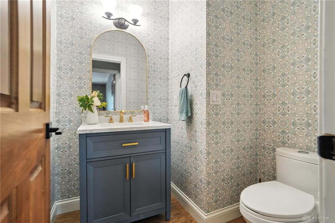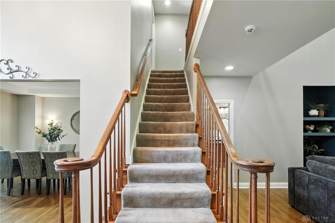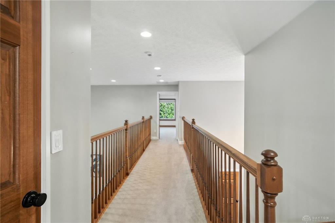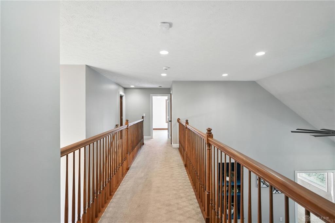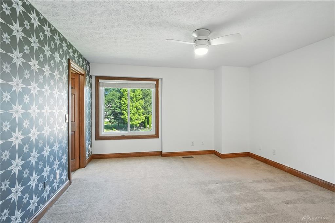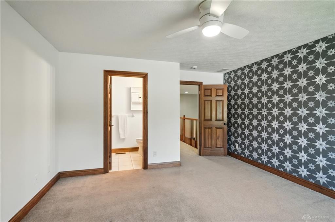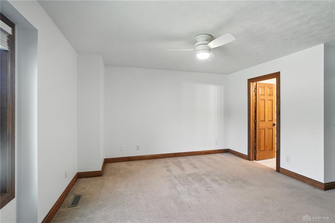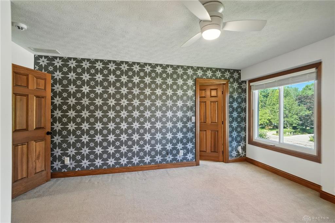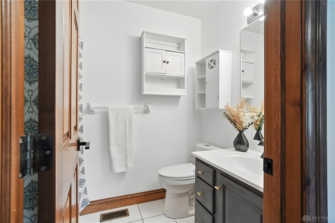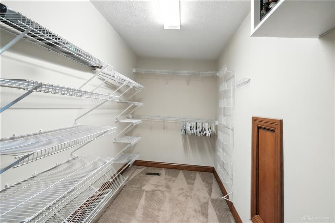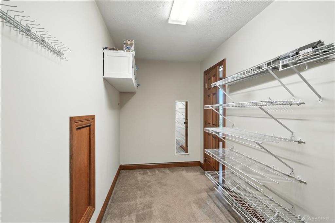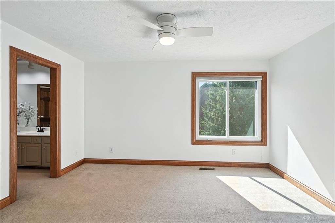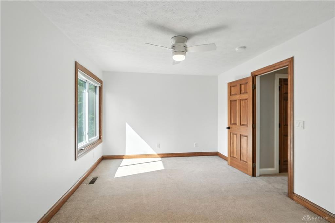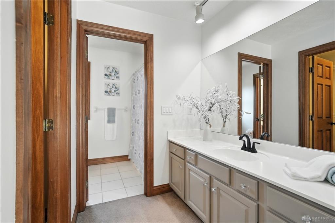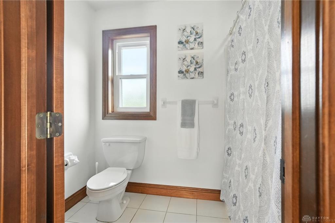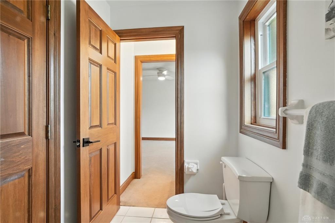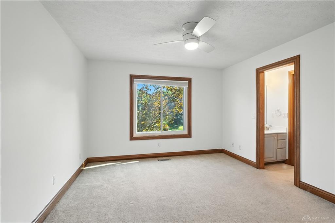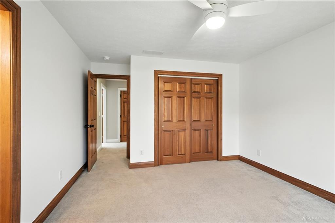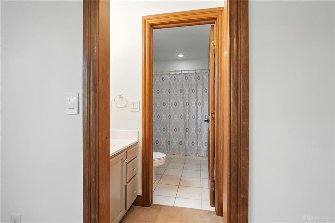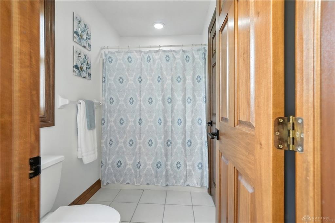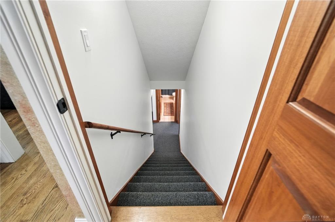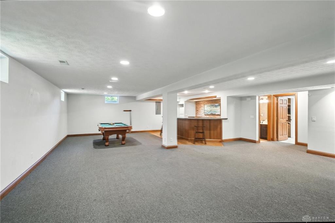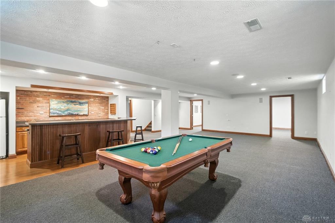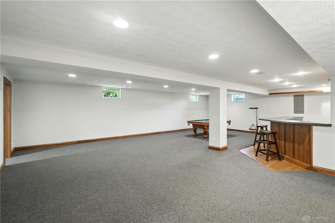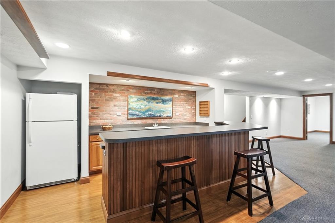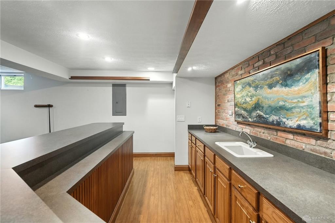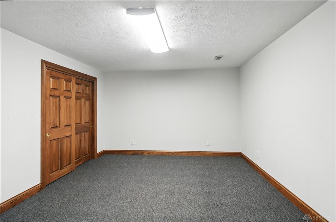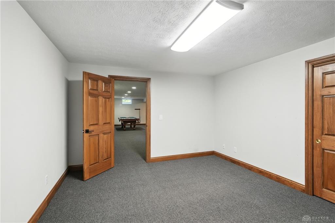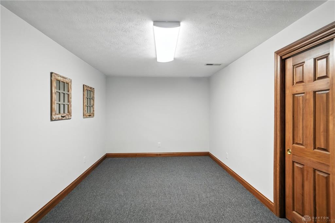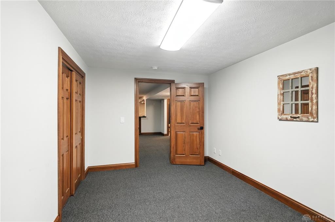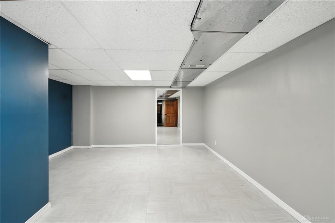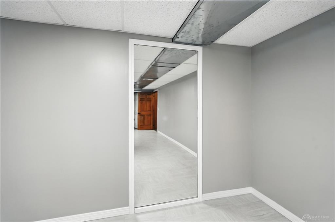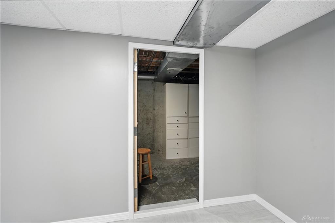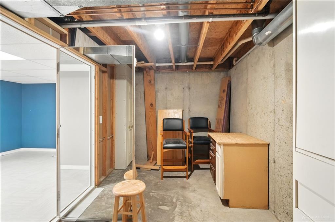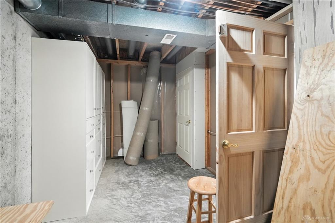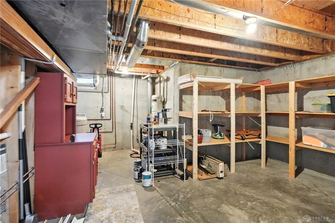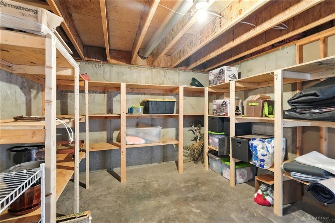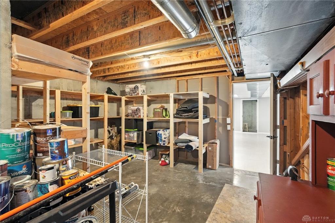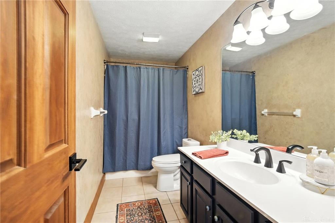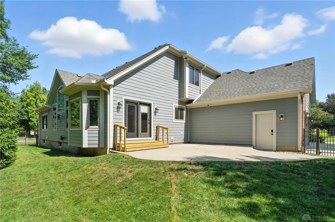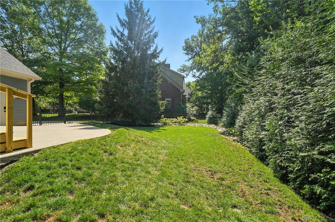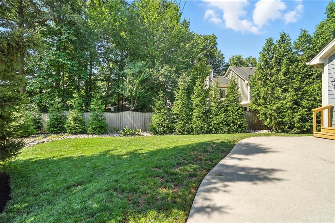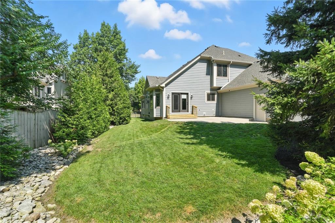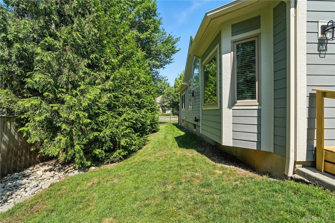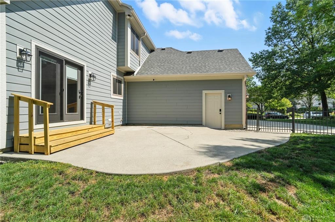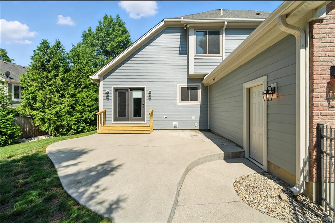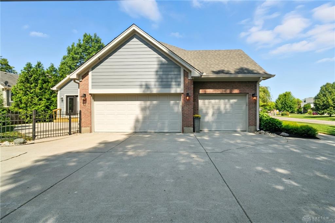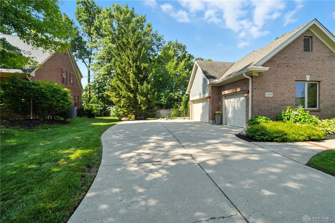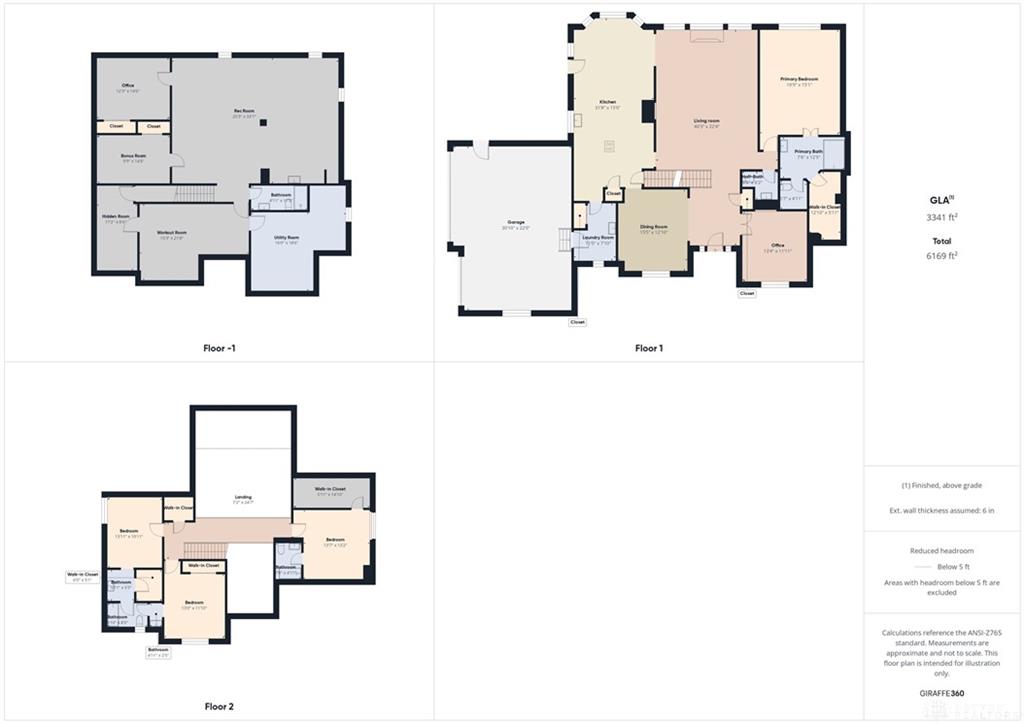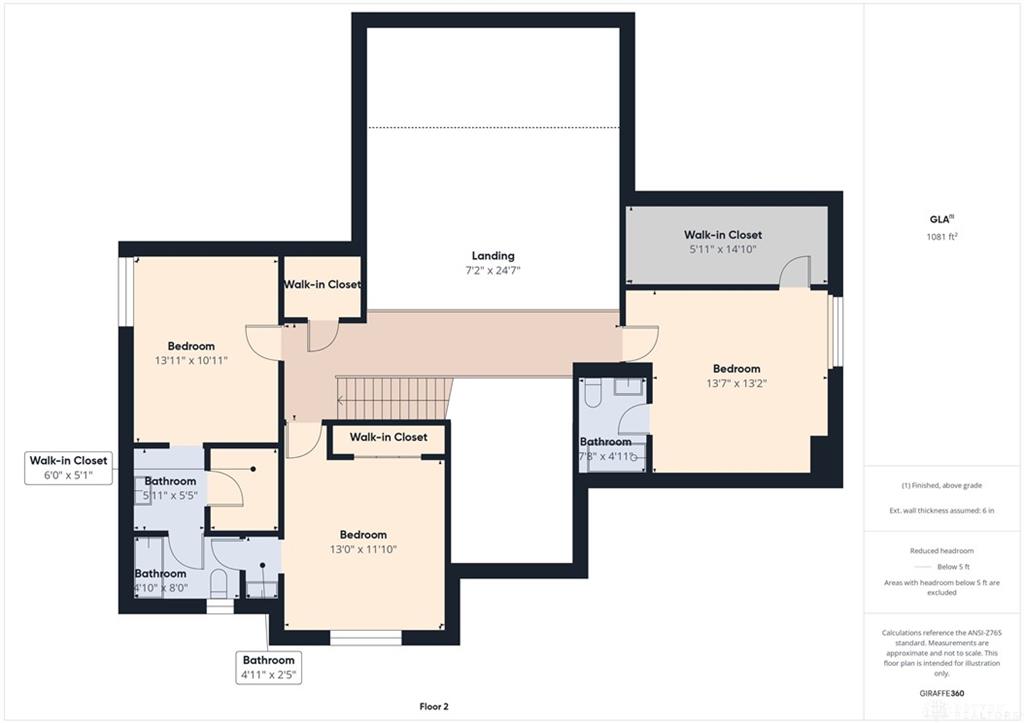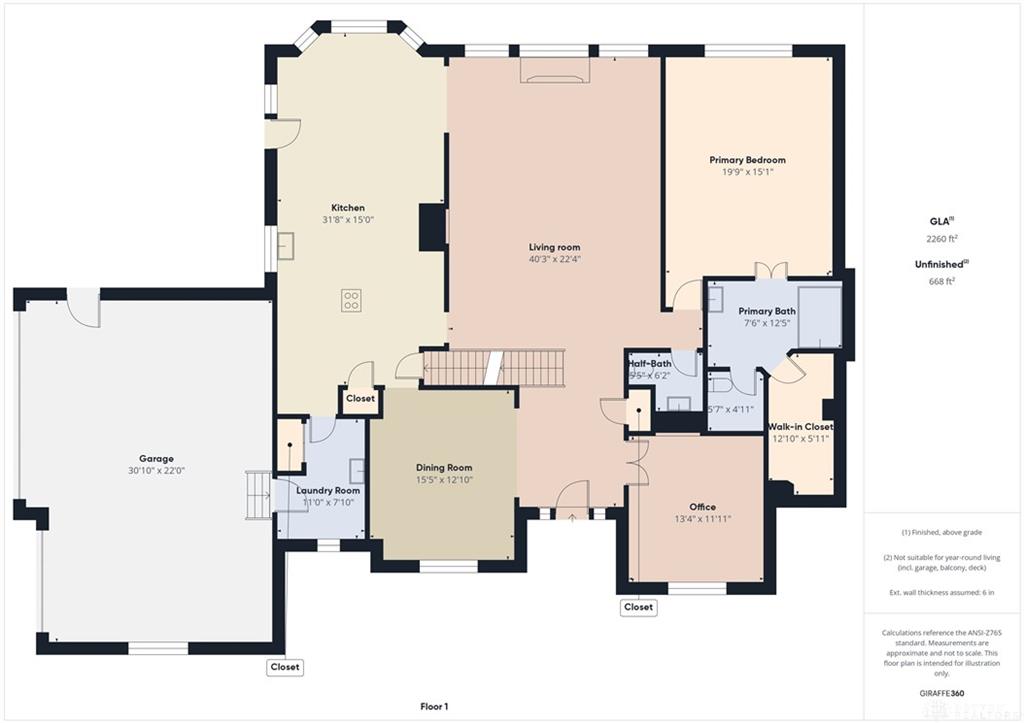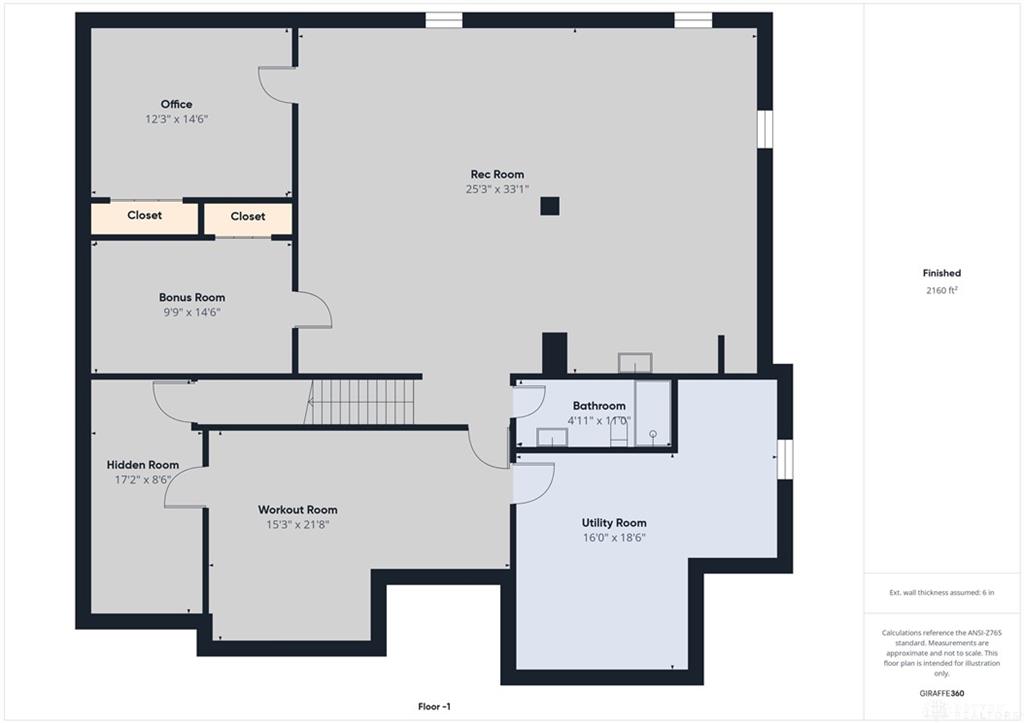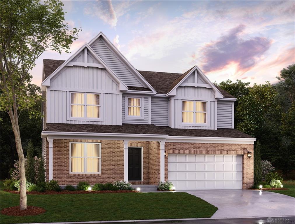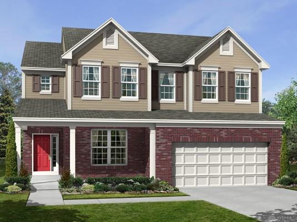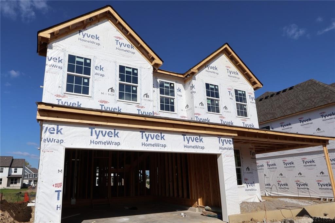Marketing Remarks
This home offers timeless charm and exceptional space in a desirable Washington Twp neighborhood—just minutes from shopping, dining, parks, and award-winning Centerville schools. A grand 2-story entry with hardwood floors and open floor plan welcomes you into a bright and spacious interior. The spectacular 2-story great room is filled with natural light from expansive Palladian windows and features a feature wall fireplace that serves as a stunning focal point. The spacious kitchen includes vaulted ceilings, hardwood flooring, a planning desk, a center island with a gas cooktop, and a breakfast room surrounded by windows. The first-floor primary suite features a walk-in closet, a whirlpool tub, and separate shower. Additional highlights include a dedicated first-floor study, main floor half bath, three upstairs bedrooms with a Jack-and-Jill bath between two bedrooms with another junior suite bedroom w/ it's own bath, plus a fully finished basement with a wet bar, rec room, exercise room, bonus room, full bath, and two additional storage rooms. Many recent updates include: Stunning hardwood flooring throughout the main level, updated lighting and ceiling fans, new fixtures on doors throughout the home, fresh and neutral paint on walls and trim, refreshed bathrooms, newer windows and front door, furnace replaced in 2021, and new James Hardie Siding, soffits, fascia and gutters. Enjoy a beautifully landscaped, low-maintenance backyard that offers privacy without the hassle of intensive upkeep—perfect for those who value their outdoor time without the yardwork. Additional highlights include security components through Vivent with outdoor cameras, camera doorbell, remote garage door open/close, outside doors lock/unlock, all smart switches throughout home work with Alexa, hookup for gas grill, electric vehicle outlet, a central vacuum system, irrigation system, a side-entry 3-car garage, and thoughtful design throughout. Come see it today!
additional details
- Outside Features Fence,Patio
- Heating System Forced Air,Natural Gas
- Cooling Central
- Fireplace Gas
- Garage 3 Car,Attached,Opener
- Total Baths 5
- Utilities 220 Volt Outlet,City Water,Natural Gas,Storm Sewer
- Lot Dimensions IRR
Room Dimensions
- Entry Room: 9 x 11 (Main)
- Living Room: 22 x 29 (Main)
- Laundry: 8 x 11 (Main)
- Kitchen: 15 x 32 (Main)
- Dining Room: 13 x 15 (Main)
- Study/Office: 12 x 13 (Main)
- Kitchen: 15 x 22 (Main)
- Primary Bedroom: 15 x 20 (Main)
- Bedroom: 11 x 14 (Second)
- Bedroom: 11 x 14 (Second)
- Bedroom: 13 x 14 (Second)
- Breakfast Room: 11 x 15 (Main)
- Rec Room: 25 x 33 (Basement)
- Study/Office: 12 x 15 (Basement)
- Bonus Room: 15 x 10 (Basement)
- Other: 9 x 17 (Basement)
- Exercise Room: 22 x 15 (Basement)
- Utility Room: 19 x 16 (Basement)
Great Schools in this area
similar Properties
10114 Gully Pass Drive
New construction home by M/I Homes! Welcome to thi...
More Details
$615,765
10076 Gully Pass Drive
New construction home by M/I Homes! Welcome to thi...
More Details
$613,354
10205 Gully Pass Drive
New construction home by M/I Homes! Welcome to thi...
More Details
$612,454

- Office : 937.434.7600
- Mobile : 937-266-5511
- Fax :937-306-1806

My team and I are here to assist you. We value your time. Contact us for prompt service.
Mortgage Calculator
This is your principal + interest payment, or in other words, what you send to the bank each month. But remember, you will also have to budget for homeowners insurance, real estate taxes, and if you are unable to afford a 20% down payment, Private Mortgage Insurance (PMI). These additional costs could increase your monthly outlay by as much 50%, sometimes more.
 Courtesy: BHHS Professional Realty (937) 436-9494 Laurie Westheimer
Courtesy: BHHS Professional Realty (937) 436-9494 Laurie Westheimer
Data relating to real estate for sale on this web site comes in part from the IDX Program of the Dayton Area Board of Realtors. IDX information is provided exclusively for consumers' personal, non-commercial use and may not be used for any purpose other than to identify prospective properties consumers may be interested in purchasing.
Information is deemed reliable but is not guaranteed.
![]() © 2025 Georgiana C. Nye. All rights reserved | Design by FlyerMaker Pro | admin
© 2025 Georgiana C. Nye. All rights reserved | Design by FlyerMaker Pro | admin

