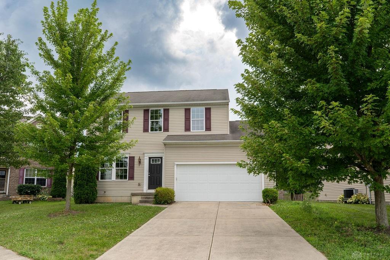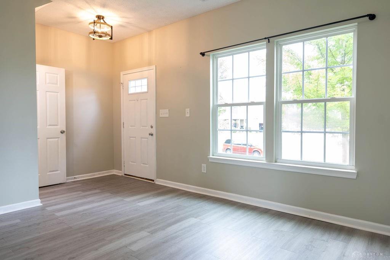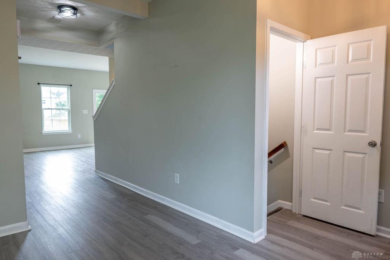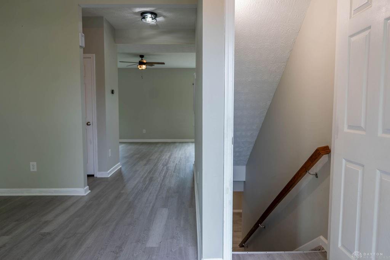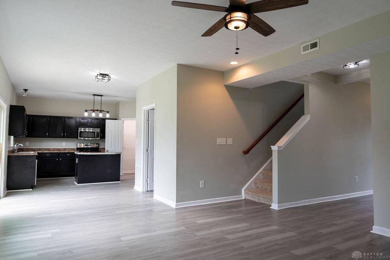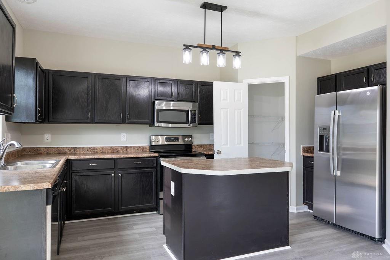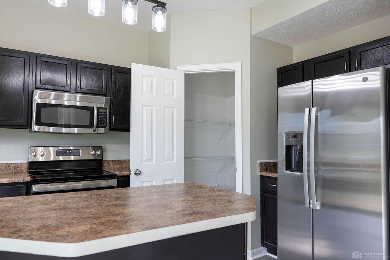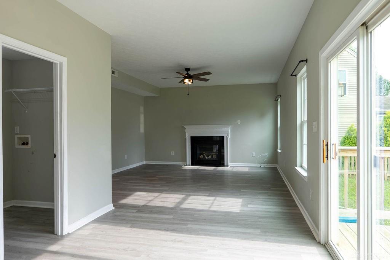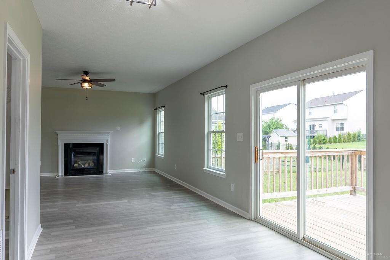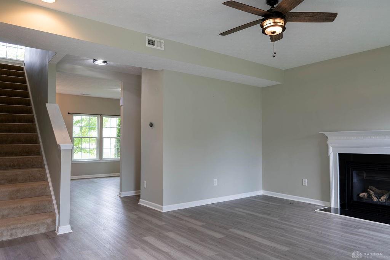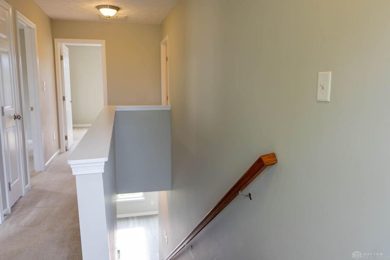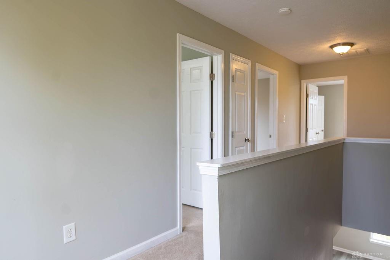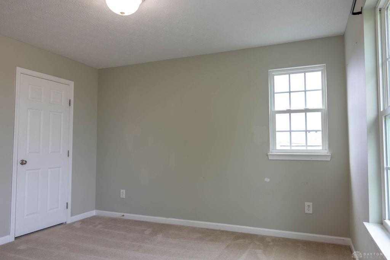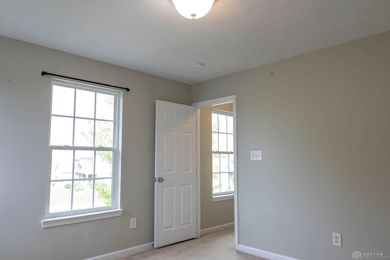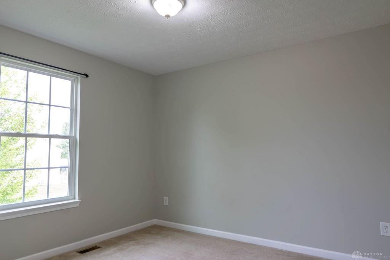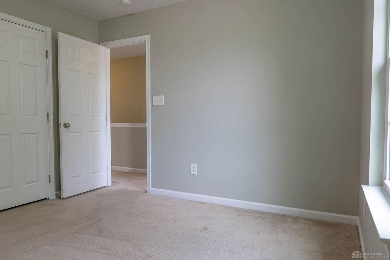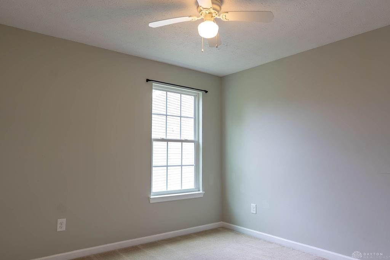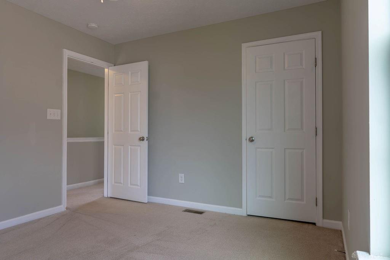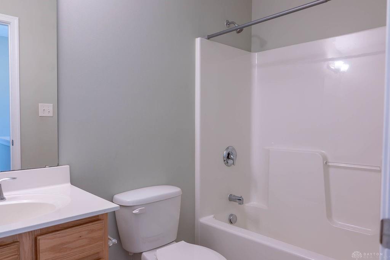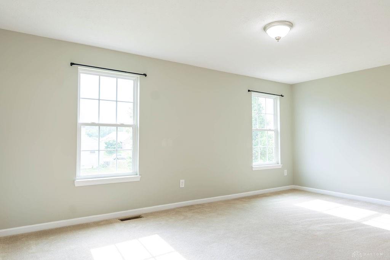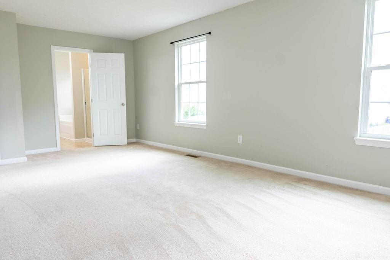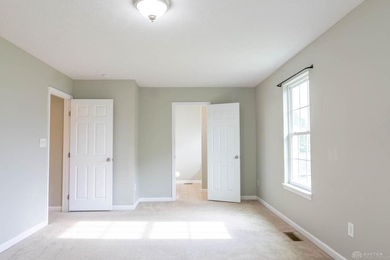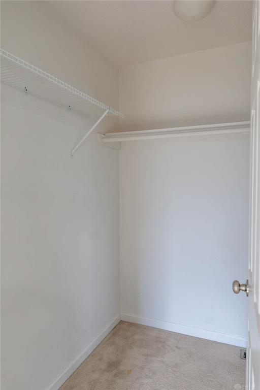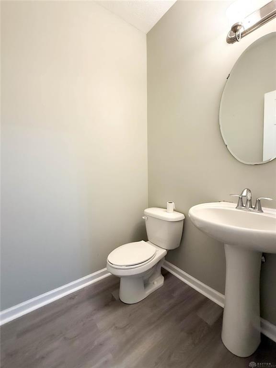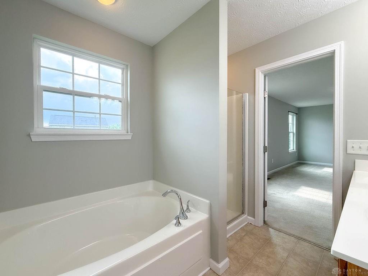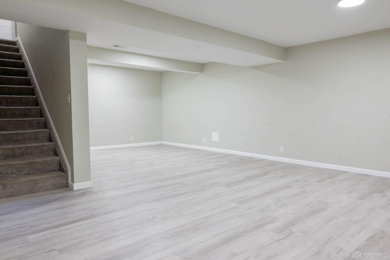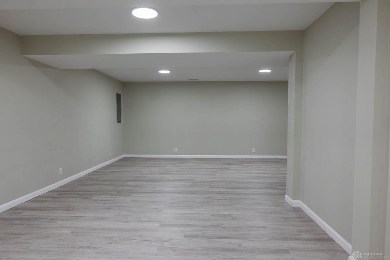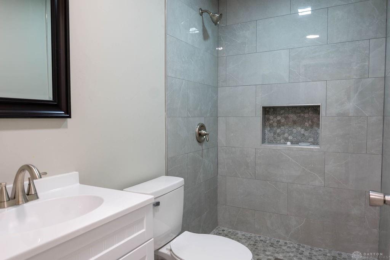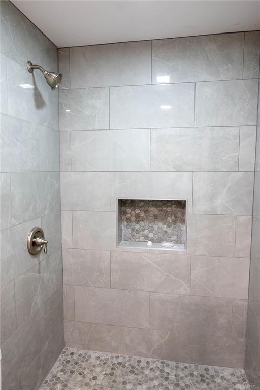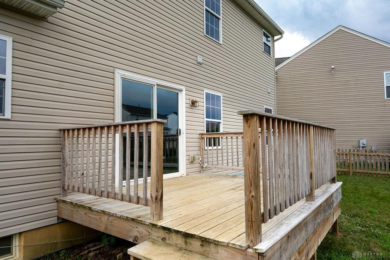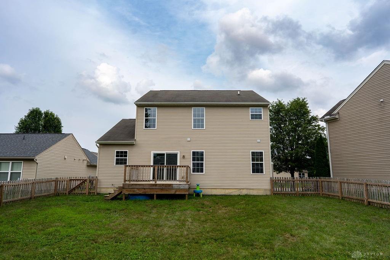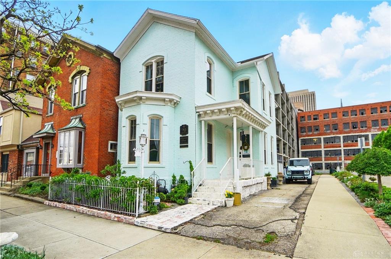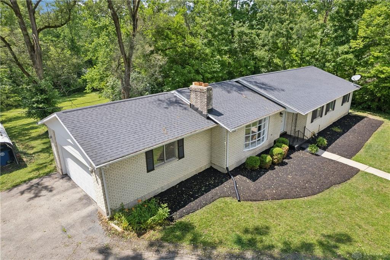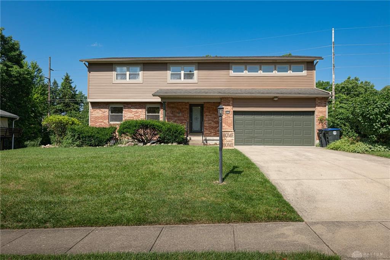Marketing Remarks
Welcome to 6713 Chalmers St. Packed with updates and completely move-in ready, this 4 bedroom, 3.5 bath gem offers the space and features you've been looking for! Built in 2011, this stunning home offers a bright, open layout with thoughtful design and updated finishes throughout. The main level showcases luxury vinyl plank flooring, neutral paint, and a light filled family room with a cozy gas fireplace. The impressive kitchen boasts dark contemporary cabinetry, stainless steel appliances, a center island, walk in pantry, and elegant lighting- perfect for both everyday living and entertaining. Upstairs includes a large, luxurious primary bedroom with a walk-in closet and on en-suite bath and three other spacious bedrooms offering more room to grow. The finished basement offers incredible bonus space- ideal for a media room, home gym, or playroom- adding even more versatility to this already expansive home. Outback, the newly added deck provides the perfect space for outdoor grilling and evenings with the family. Major home updates include: sump pump (2024), HVAC and hot water tank (2023), battery backup to sump pump (2025), sump discharge trenched to sewer (2025), new LVP flooring- first floor and basement (2025), first floor lighting (2023), new fence and deck (2023). Located within the Pheasant Ridge HOA community with access to a community pool and playground, close to shopping, dining, and schools, this home offers unmatched value with the luxury of being truly move-in ready. The only thing missing is you- come see it in person and fall in love!
additional details
- Outside Features Deck,Fence
- Heating System Natural Gas
- Cooling Central
- Fireplace Gas
- Garage 2 Car
- Total Baths 4
- Lot Dimensions 61x136
Room Dimensions
- Entry Room: 5 x 5 (Main)
- Living Room: 12 x 14 (Main)
- Family Room: 15 x 17 (Main)
- Kitchen: 11 x 15 (Main)
- Breakfast Room: 8 x 10 (Main)
- Laundry: 6 x 8 (Main)
- Bedroom: 10 x 10 (Second)
- Bedroom: 12 x 12 (Second)
- Bedroom: 10 x 11 (Second)
- Primary Bedroom: 12 x 21 (Second)
- Rec Room: 18 x 31 (Basement)
- Utility Room: 14 x 17 (Basement)
Great Schools in this area
similar Properties
20 Monument Avenue
Discover the charm and versatility of this beautif...
More Details
$349,900
6171 Marshall Road
Welcome to this spacious 4 bedroom, 2.5 bath two-s...
More Details
$349,900

- Office : 937.434.7600
- Mobile : 937-266-5511
- Fax :937-306-1806

My team and I are here to assist you. We value your time. Contact us for prompt service.
Mortgage Calculator
This is your principal + interest payment, or in other words, what you send to the bank each month. But remember, you will also have to budget for homeowners insurance, real estate taxes, and if you are unable to afford a 20% down payment, Private Mortgage Insurance (PMI). These additional costs could increase your monthly outlay by as much 50%, sometimes more.
 Courtesy: Howard Hanna Real Estate Serv (937) 435-6000 Ashleigh Crall
Courtesy: Howard Hanna Real Estate Serv (937) 435-6000 Ashleigh Crall
Data relating to real estate for sale on this web site comes in part from the IDX Program of the Dayton Area Board of Realtors. IDX information is provided exclusively for consumers' personal, non-commercial use and may not be used for any purpose other than to identify prospective properties consumers may be interested in purchasing.
Information is deemed reliable but is not guaranteed.
![]() © 2025 Georgiana C. Nye. All rights reserved | Design by FlyerMaker Pro | admin
© 2025 Georgiana C. Nye. All rights reserved | Design by FlyerMaker Pro | admin

