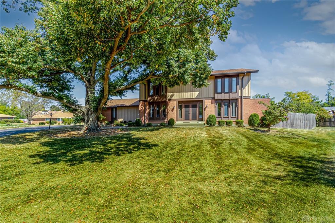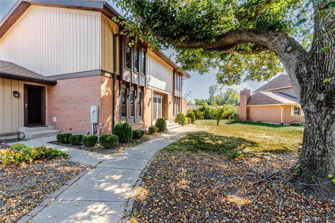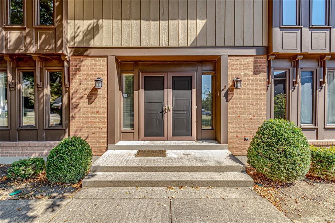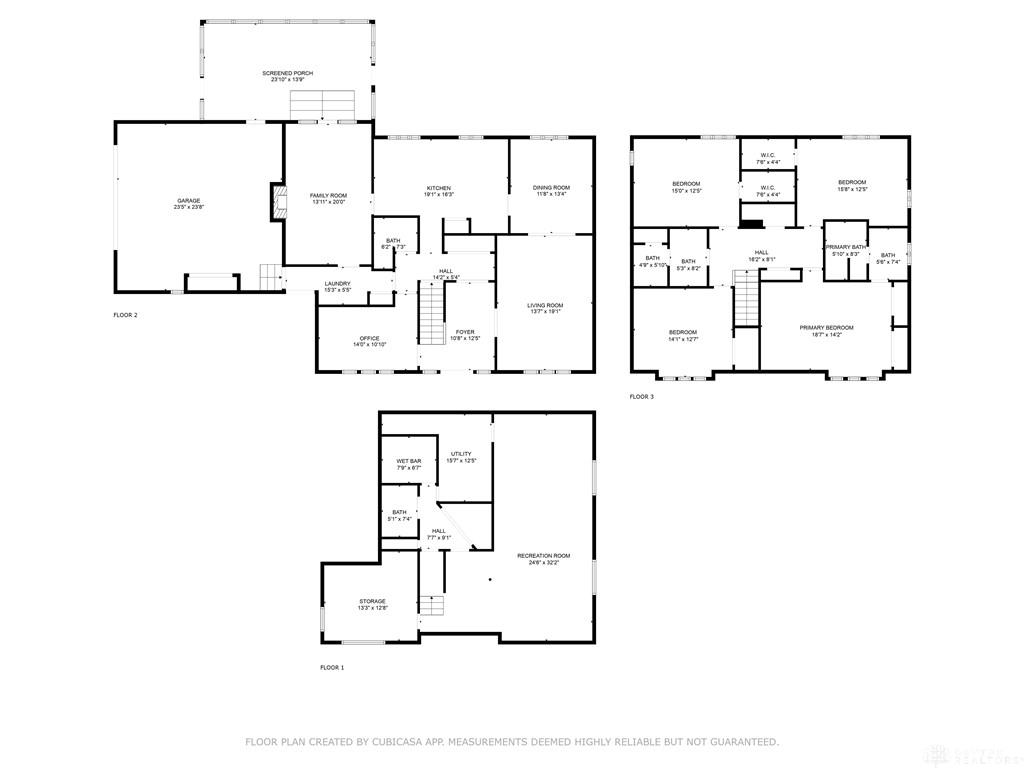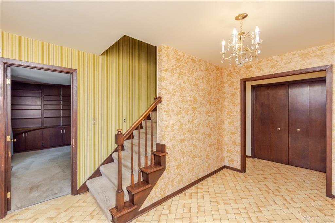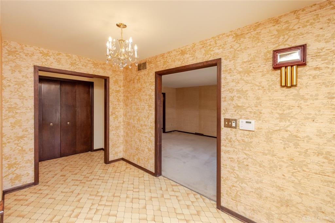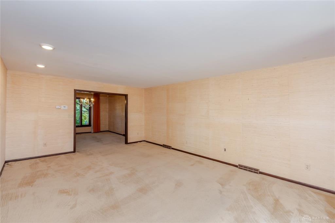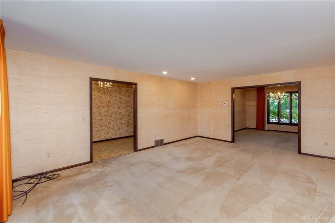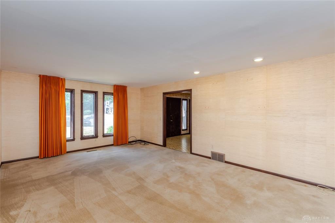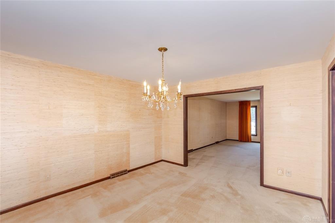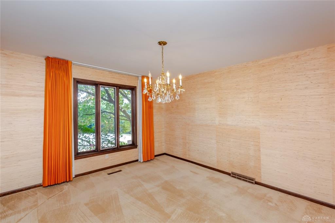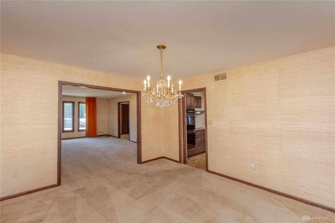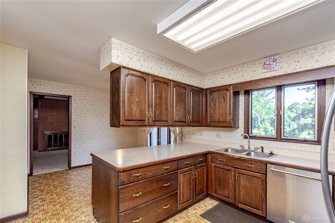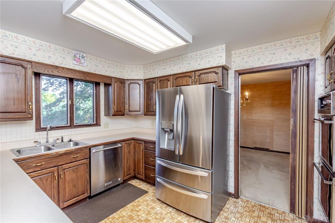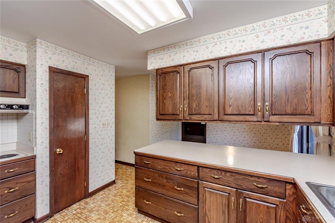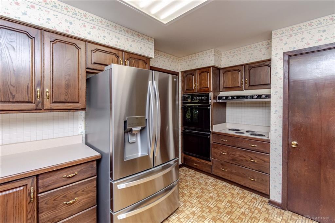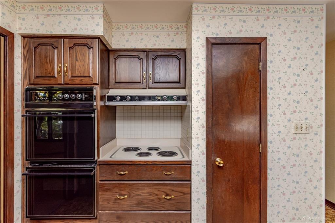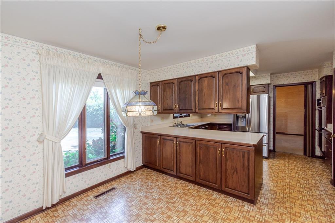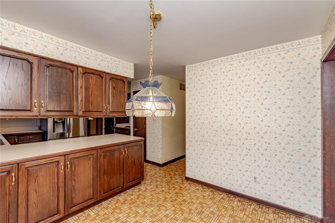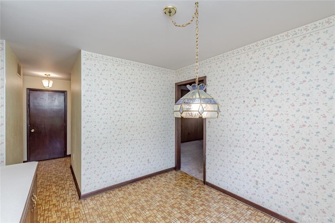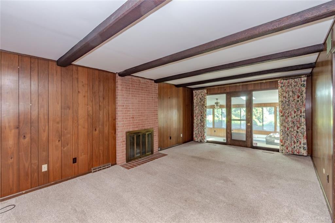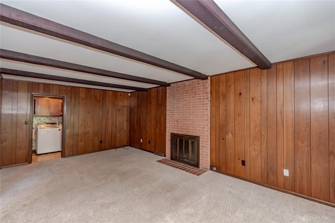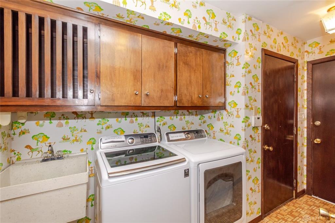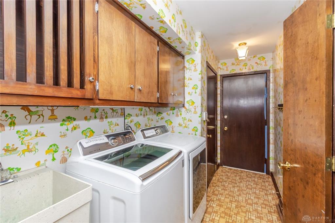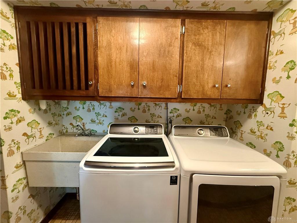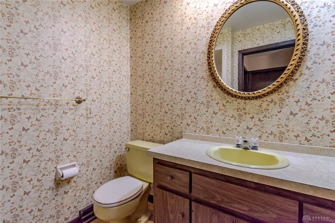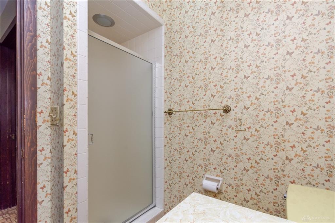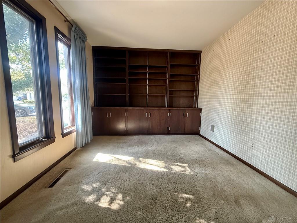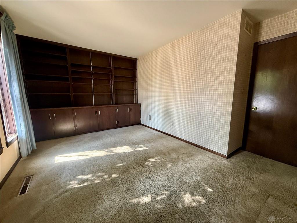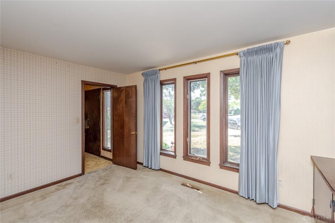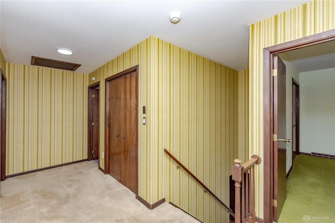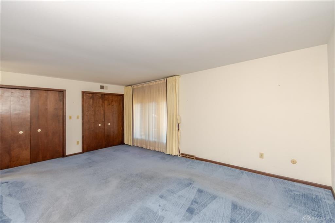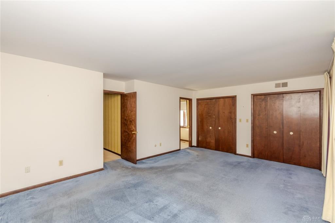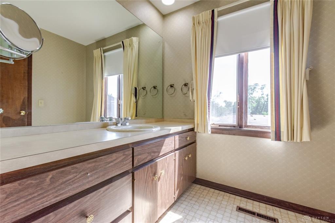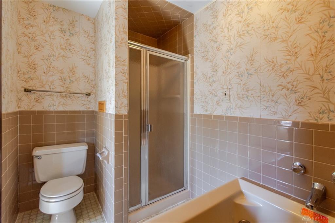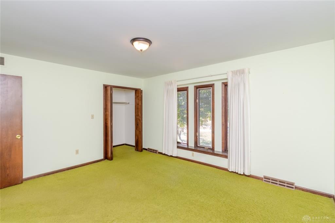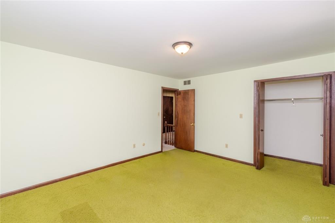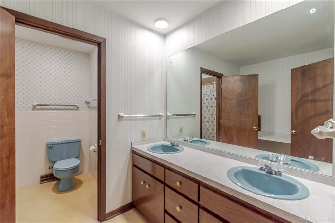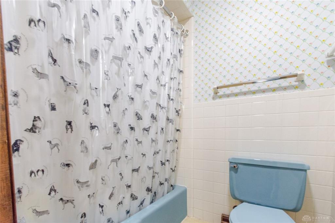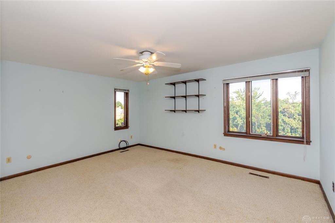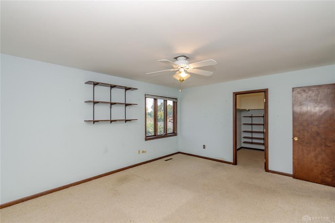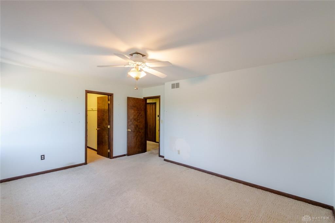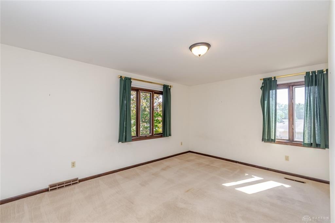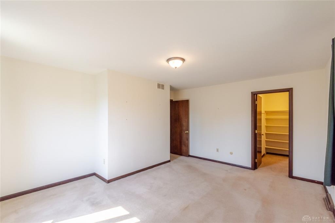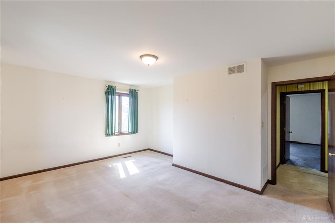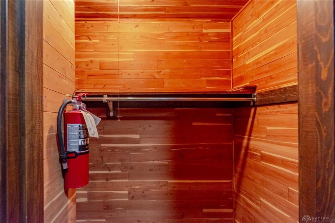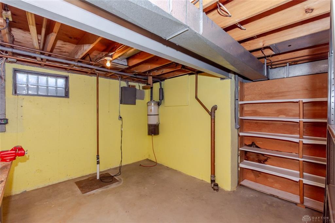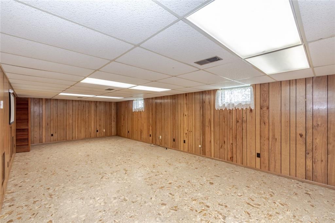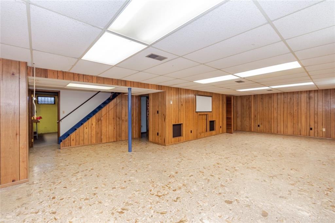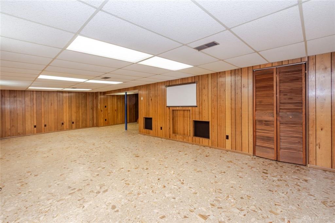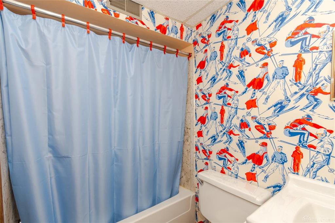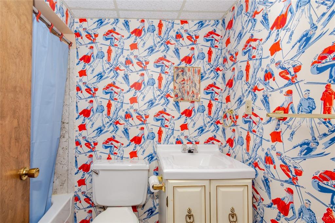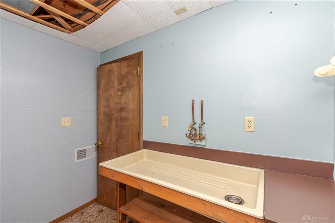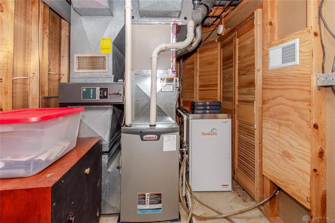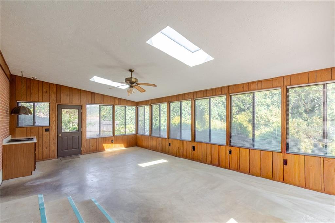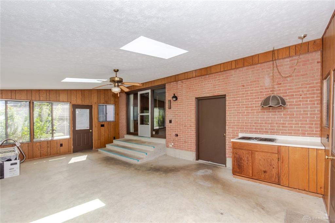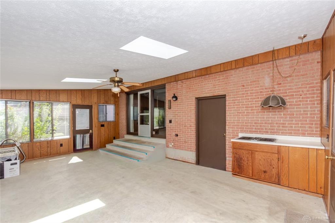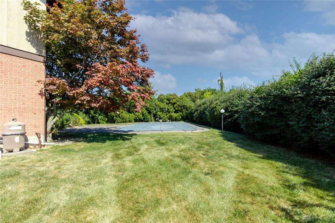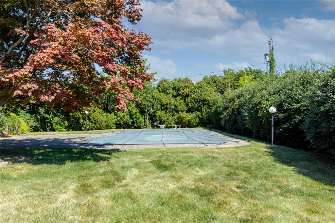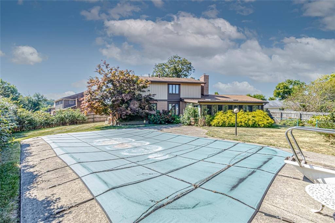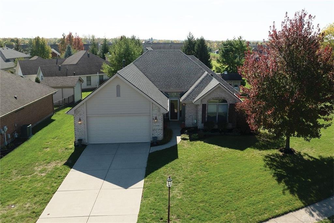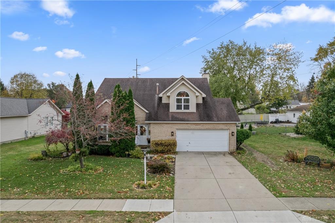Marketing Remarks
Be only the third owner of this lovingly cared for 4 bedroom, 4 full bath Colonial on a quiet cul-de-sac in Mumma Estates. Offering over 3400 SQ FT of living space, you will be wowed by the quality build, and well designed floor plan. A large entry welcomes you with a formal living room to the right and a private den to the left complete with custom built-ins. The sizable eat-in kitchen is centrally located between the formal dining room and the beamed ceiling family room with wood burning fireplace. Sliding doors lead to the 25 x 16 Florida room complete with a Jenn Aire cook top. A full bath and a main floor laundry room off the 2.5 car garage complete just the first floor. Upstairs there is a large landing with abundant storage, including a walk-in cedar lined closet. There is a large primary ensuite, plus three enormous bedrooms and a second full bath. Three of the bedrooms have walk-in closets. Close to 1000 SQ FT of finished basement space. There is a large paneled Rec Room, full bath, and hobby room with a work bench. Do not miss the photography dark room with developing sink and built-in cabinets. Renovation ready with major mechanicals already updated. New 80 Gal Hot Water Heater (2024), Upgraded Electrical Panel (2024), Newer HVAC (2019 Furnace; 2022 AC Unit), Chimney Repointed (2019), Roof replaced 2016 (a section was replaced in 2019 following the Tornado.) The in-ground pool has been closed approximately ten years and is not warranted. Resurfaced prior to closing with no issues noted at that time.
additional details
- Outside Features Cable TV,Fence,Inground Pool,Patio
- Heating System Forced Air,Natural Gas
- Cooling Central
- Fireplace One,Starter,Woodburning
- Garage 2 Car,Attached,Opener
- Total Baths 4
- Utilities 220 Volt Outlet,City Water,Natural Gas,Sanitary Sewer,Storm Sewer
- Lot Dimensions .4
Room Dimensions
- Entry Room: 11 x 13 (Main)
- Living Room: 15 x 20 (Main)
- Dining Room: 12 x 13 (Main)
- Eat In Kitchen: 11 x 20 (Main)
- Family Room: 13 x 21 (Main)
- Study/Office: 13 x 15 (Main)
- Florida Room: 16 x 25 (Main)
- Laundry: 6 x 16 (Main)
- Primary Bedroom: 15 x 19 (Second)
- Bedroom: 14 x 16 (Second)
- Bedroom: 13 x 15 (Second)
- Bedroom: 14 x 16 (Second)
- Rec Room: 25 x 34 (Basement)
- Other: 7 x 8 (Basement)
Great Schools in this area
similar Properties
184 Edinburgh Village Drive
Move-In Ready Ranch Condo with Updates!
Enjoy c...
More Details
$345,000
1532 Rockleigh Road
Conveniently located minutes from Austin Landing, ...
More Details
$345,000
1224 Devon Avenue
Beautifully Updated 4-Bedroom Home in Kettering wi...
More Details
$345,000

- Office : 937.434.7600
- Mobile : 937-266-5511
- Fax :937-306-1806

My team and I are here to assist you. We value your time. Contact us for prompt service.
Mortgage Calculator
This is your principal + interest payment, or in other words, what you send to the bank each month. But remember, you will also have to budget for homeowners insurance, real estate taxes, and if you are unable to afford a 20% down payment, Private Mortgage Insurance (PMI). These additional costs could increase your monthly outlay by as much 50%, sometimes more.
 Courtesy: BHHS Professional Realty (937) 426-7070 Carlyn McCarthy
Courtesy: BHHS Professional Realty (937) 426-7070 Carlyn McCarthy
Data relating to real estate for sale on this web site comes in part from the IDX Program of the Dayton Area Board of Realtors. IDX information is provided exclusively for consumers' personal, non-commercial use and may not be used for any purpose other than to identify prospective properties consumers may be interested in purchasing.
Information is deemed reliable but is not guaranteed.
![]() © 2025 Georgiana C. Nye. All rights reserved | Design by FlyerMaker Pro | admin
© 2025 Georgiana C. Nye. All rights reserved | Design by FlyerMaker Pro | admin


