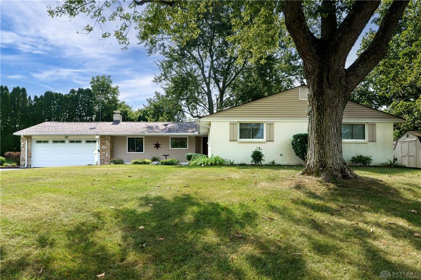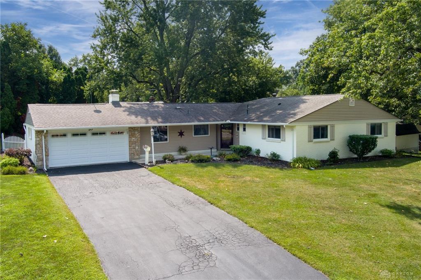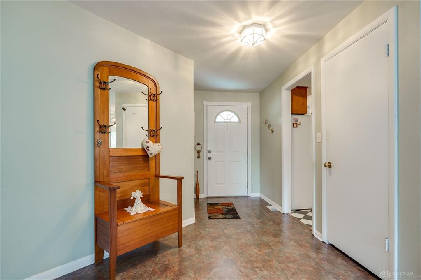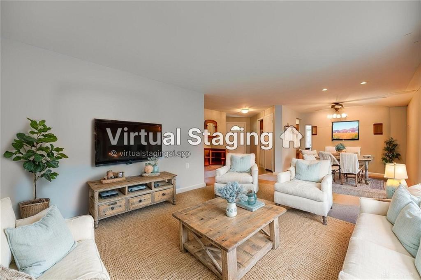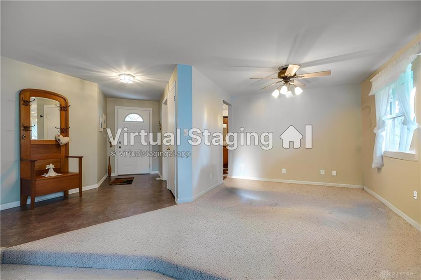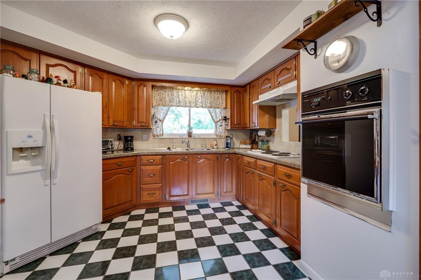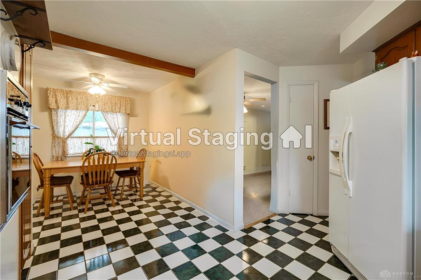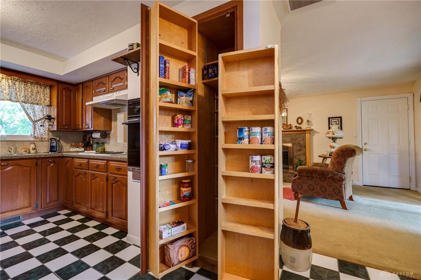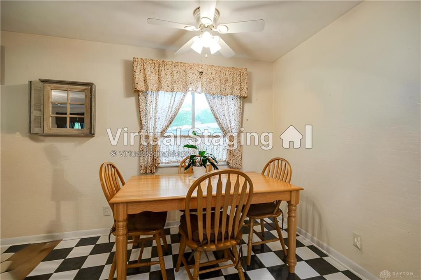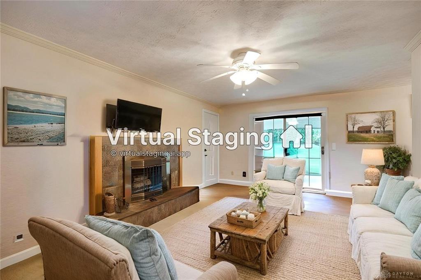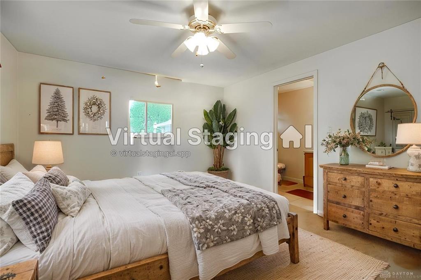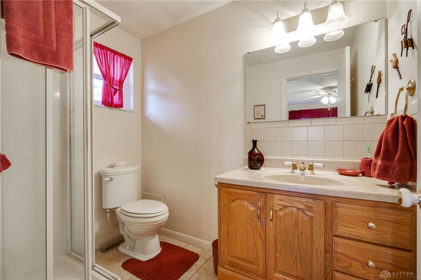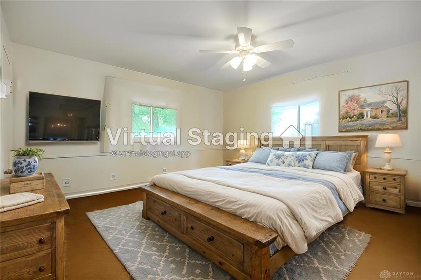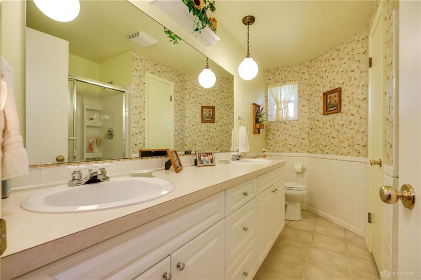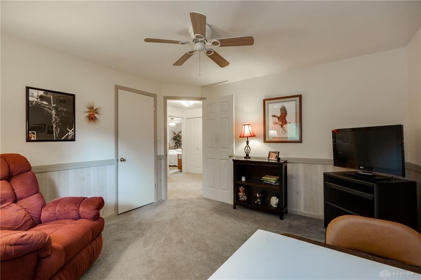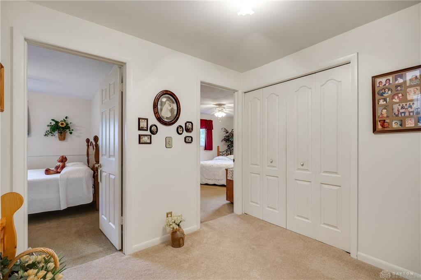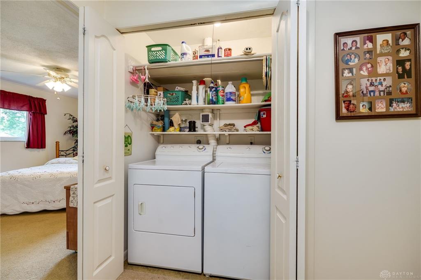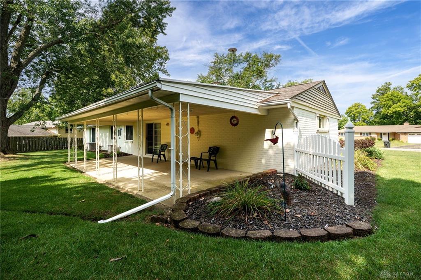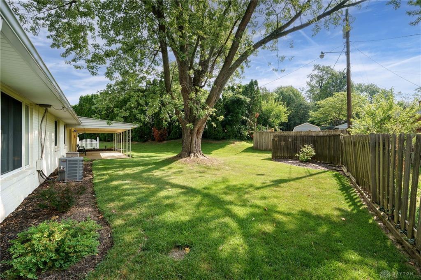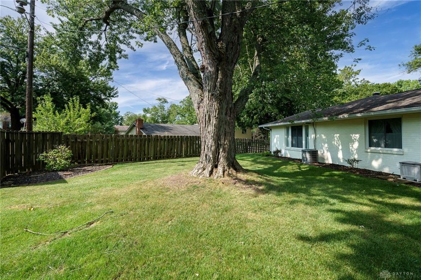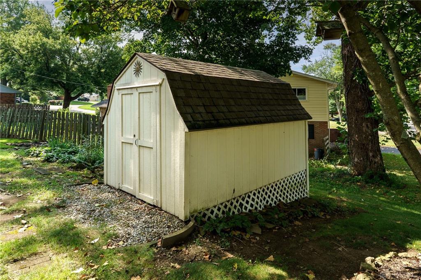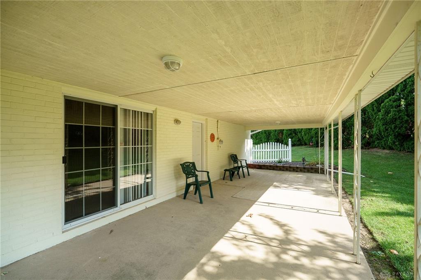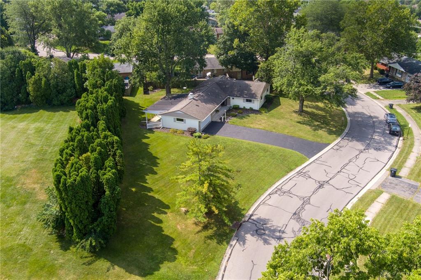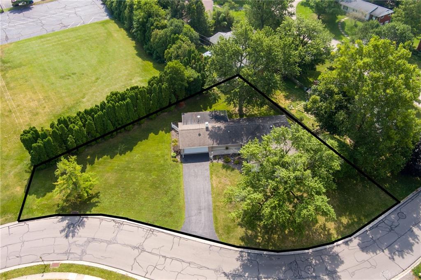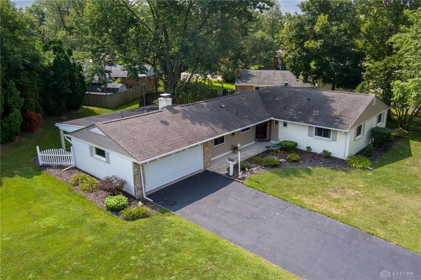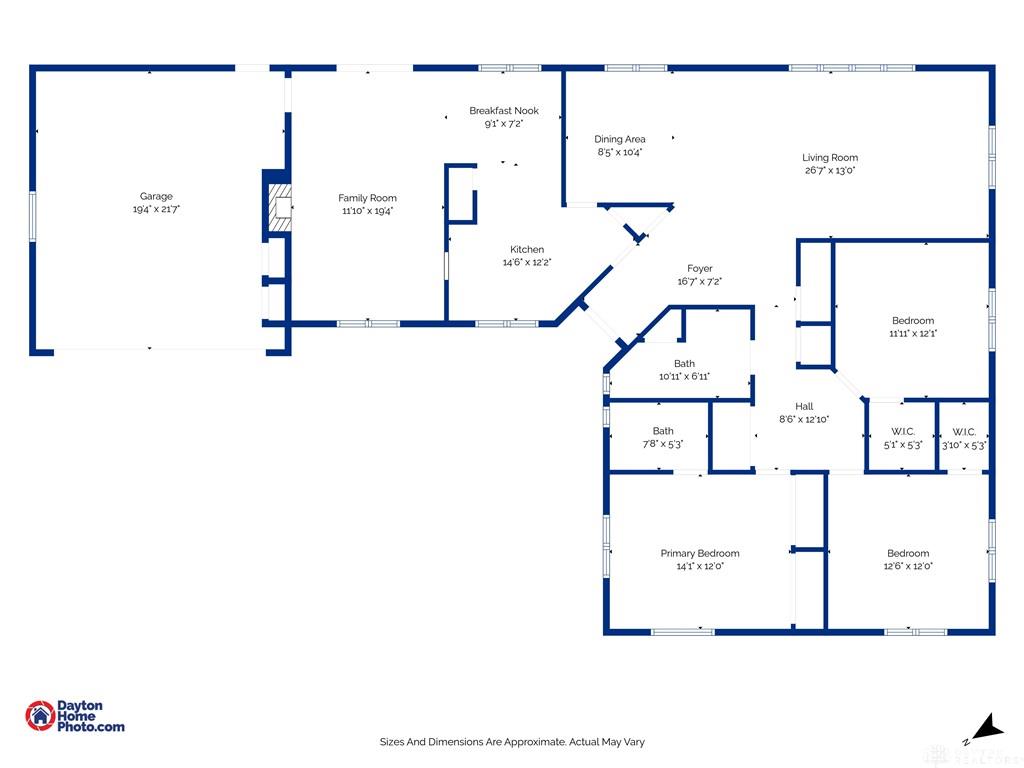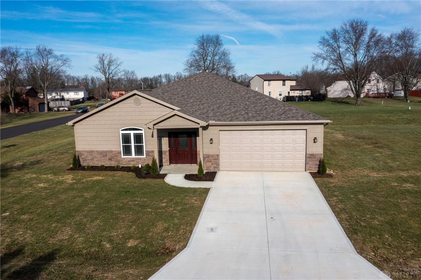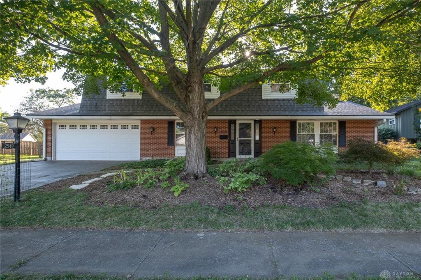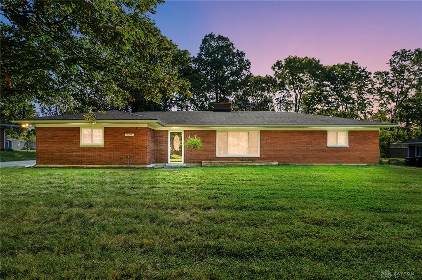Marketing Remarks
Immaculately maintained and ideally located near the heart of Centerville, this charming ranch home offers a unique and thoughtful layout. Step into the welcoming foyer and discover a kitchen designed with convenience in mind, featuring pull-out shelving, a hidden cutting board, and two pantries, including one with exceptional moving storage shelves to maximize space. With two spacious living areas, there’s plenty of room to relax, spread out, or entertain. The generously sized bedrooms each offer walk-in closets, and storage can be found in nearly every corner of the home. The primary suite includes its own full bath, while the hall bath boasts double sinks, an uncommon feature for homes of this era. The laundry area is cleverly positioned in the hallway, offering additional space thanks to the home’s distinctive design. In the family room, you’ll find a beautiful custom-made wood mantel framing the wood-burning fireplace, with sliding doors leading to a peaceful, covered back patio. The side yard also includes a tucked-away shed for all your gardening needs. Every detail has been carefully considered; this home is truly move-in ready! New Air conditioner 2024, newer disposal, new tar roof on patio cover, new hot water heater in 2021
additional details
- Outside Features Partial Fence,Patio,Storage Shed
- Heating System Forced Air,Humidifier,Natural Gas
- Cooling Central
- Fireplace Woodburning
- Garage 2 Car,Attached,Opener,Storage
- Total Baths 2
- Utilities 220 Volt Outlet,City Water,Sanitary Sewer
- Lot Dimensions 284x131x270
Room Dimensions
- Kitchen: 12 x 14 (Main)
- Dining Room: 7 x 10 (Main)
- Living Room: 13 x 27 (Main)
- Primary Bedroom: 12 x 14 (Main)
- Family Room: 12 x 19 (Main)
- Bedroom: 12 x 12 (Main)
- Bedroom: 13 x 12 (Main)
- Breakfast Room: 7 x 7 (Main)
- Entry Room: 7 x 10 (Main)
Great Schools in this area
similar Properties
2549 Montbello Circle
With some polishing, this diamond in the rough wil...
More Details
$310,000
5290 Wheaton Street
Charming Brick Ranch in Desirable Washington Towns...
More Details
$310,000

- Office : 937.434.7600
- Mobile : 937-266-5511
- Fax :937-306-1806

My team and I are here to assist you. We value your time. Contact us for prompt service.
Mortgage Calculator
This is your principal + interest payment, or in other words, what you send to the bank each month. But remember, you will also have to budget for homeowners insurance, real estate taxes, and if you are unable to afford a 20% down payment, Private Mortgage Insurance (PMI). These additional costs could increase your monthly outlay by as much 50%, sometimes more.
 Courtesy: Keller Williams Advisors Rlty (937) 848-6255 Carolyn Breed
Courtesy: Keller Williams Advisors Rlty (937) 848-6255 Carolyn Breed
Data relating to real estate for sale on this web site comes in part from the IDX Program of the Dayton Area Board of Realtors. IDX information is provided exclusively for consumers' personal, non-commercial use and may not be used for any purpose other than to identify prospective properties consumers may be interested in purchasing.
Information is deemed reliable but is not guaranteed.
![]() © 2025 Georgiana C. Nye. All rights reserved | Design by FlyerMaker Pro | admin
© 2025 Georgiana C. Nye. All rights reserved | Design by FlyerMaker Pro | admin

