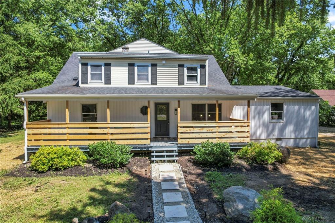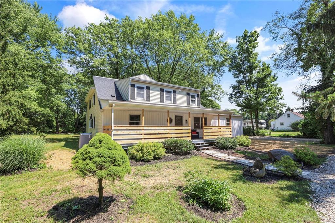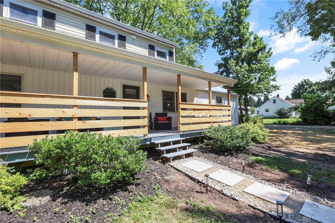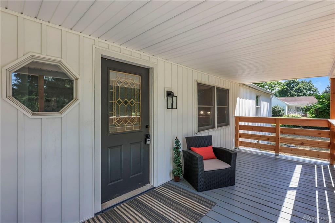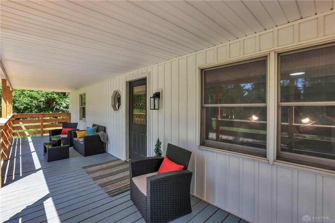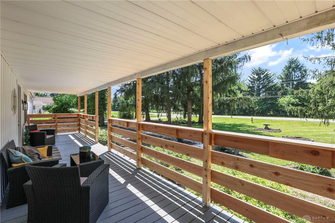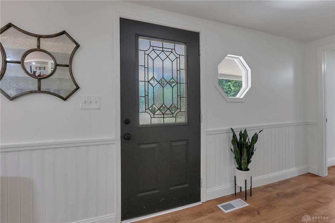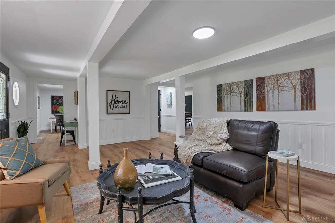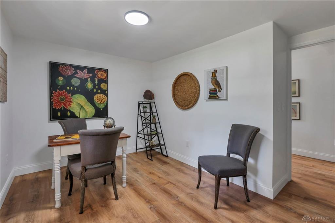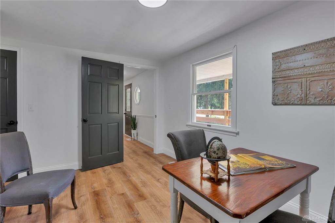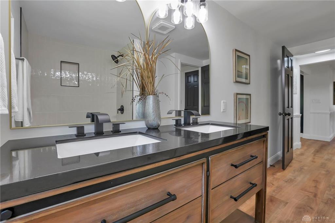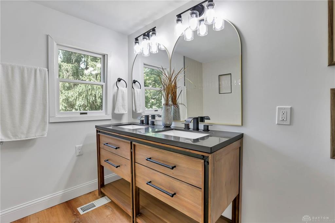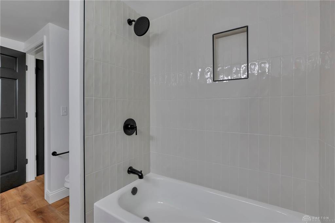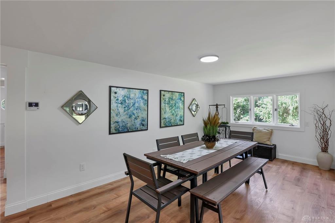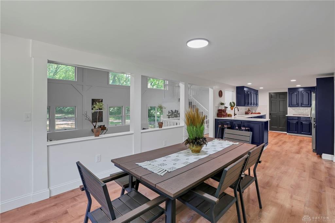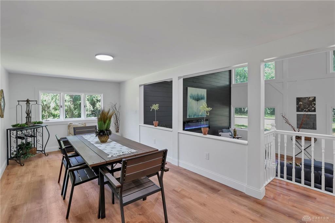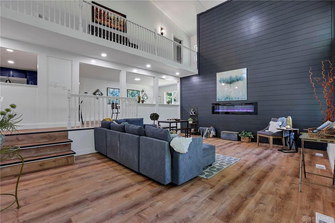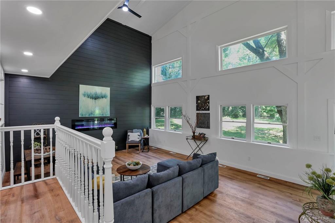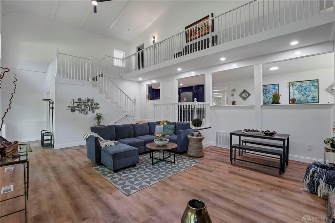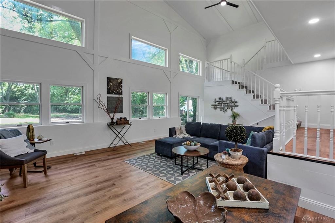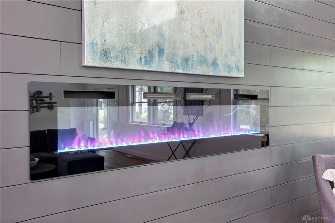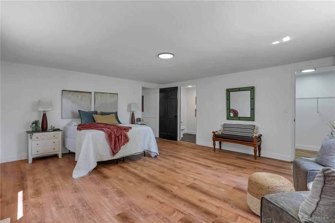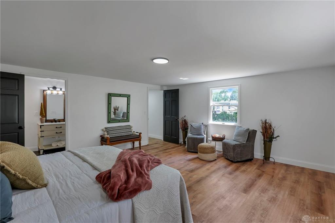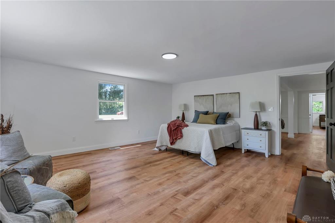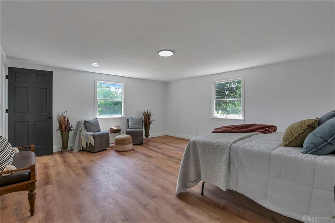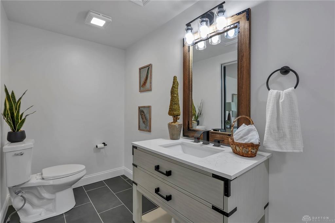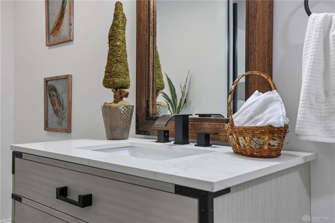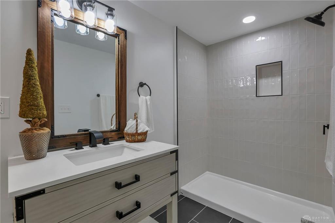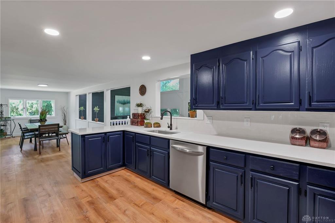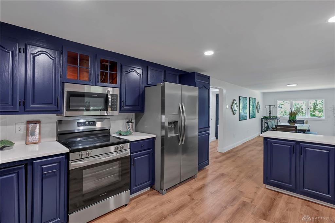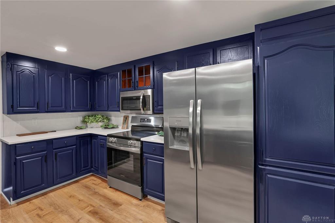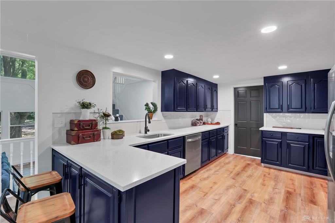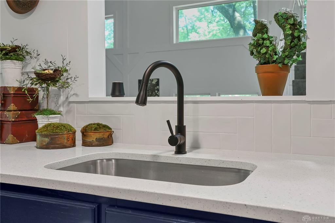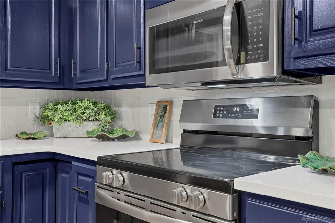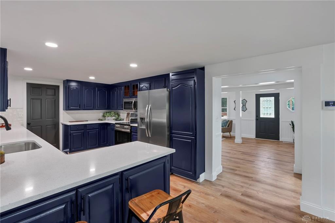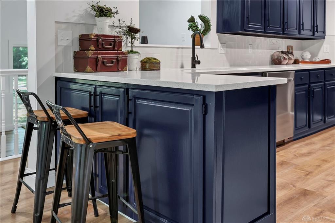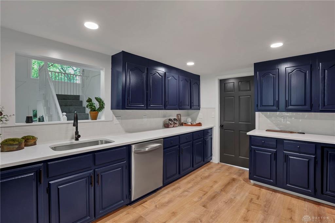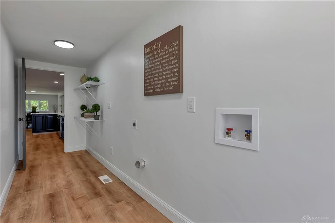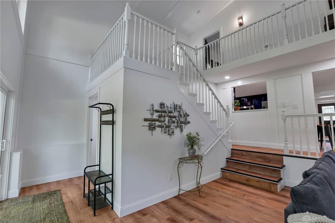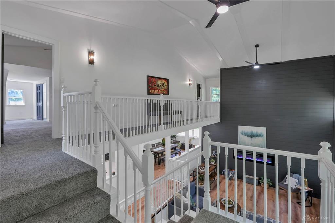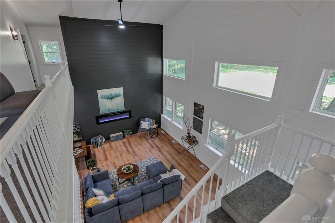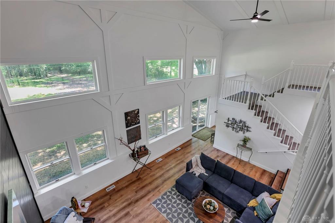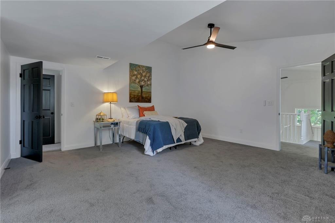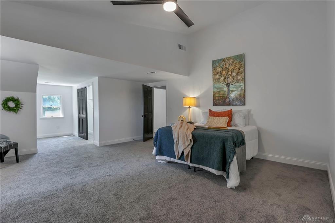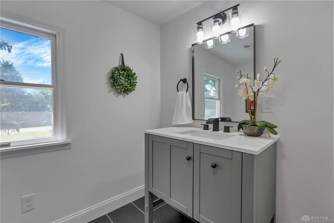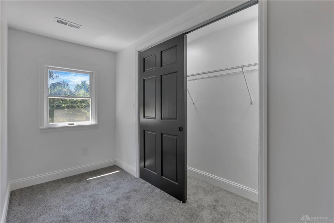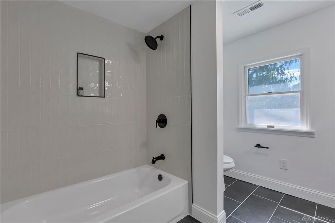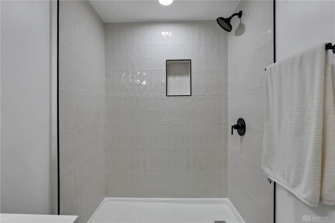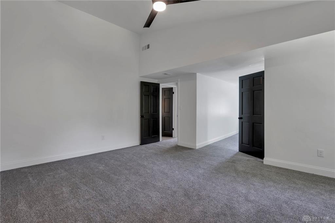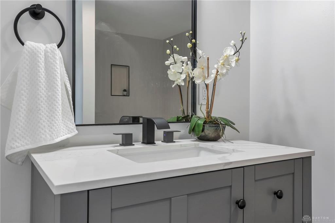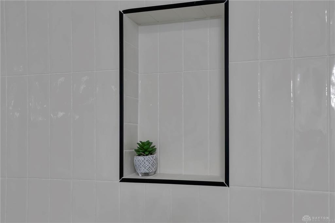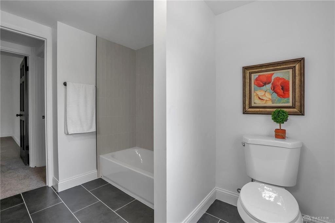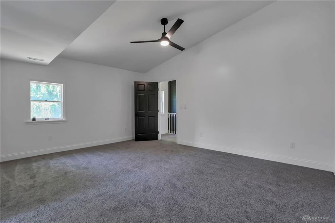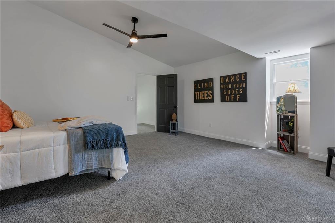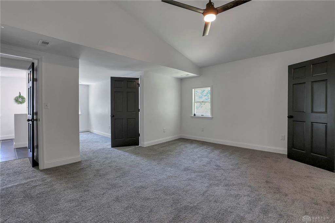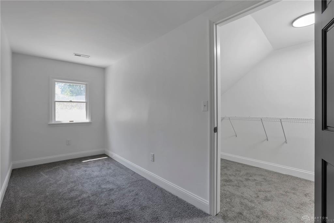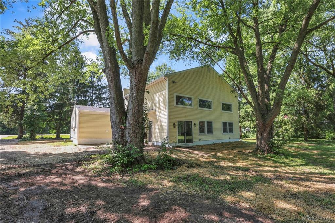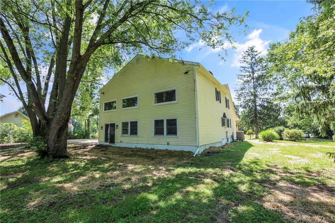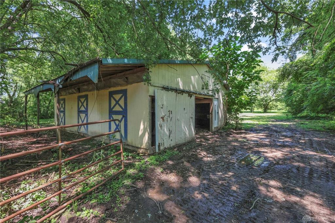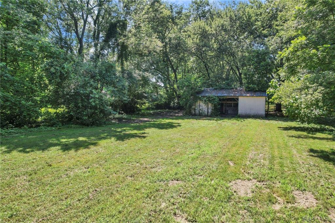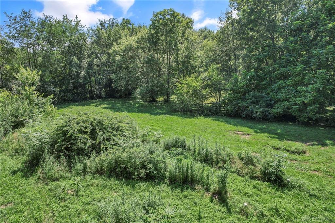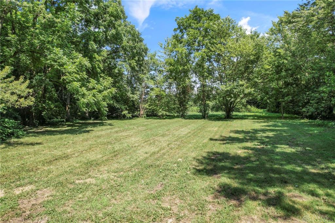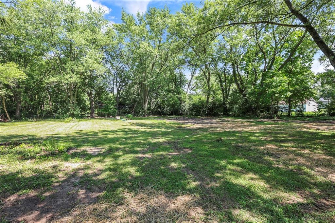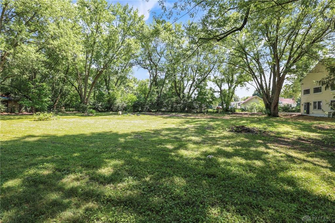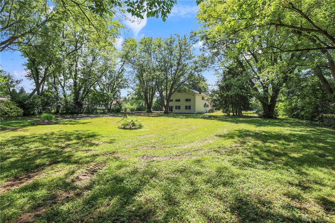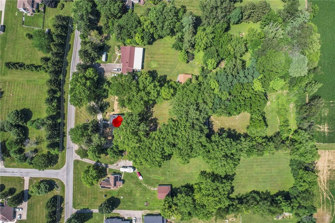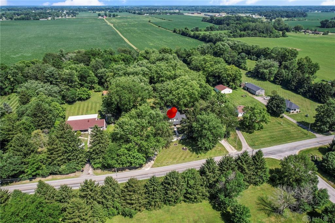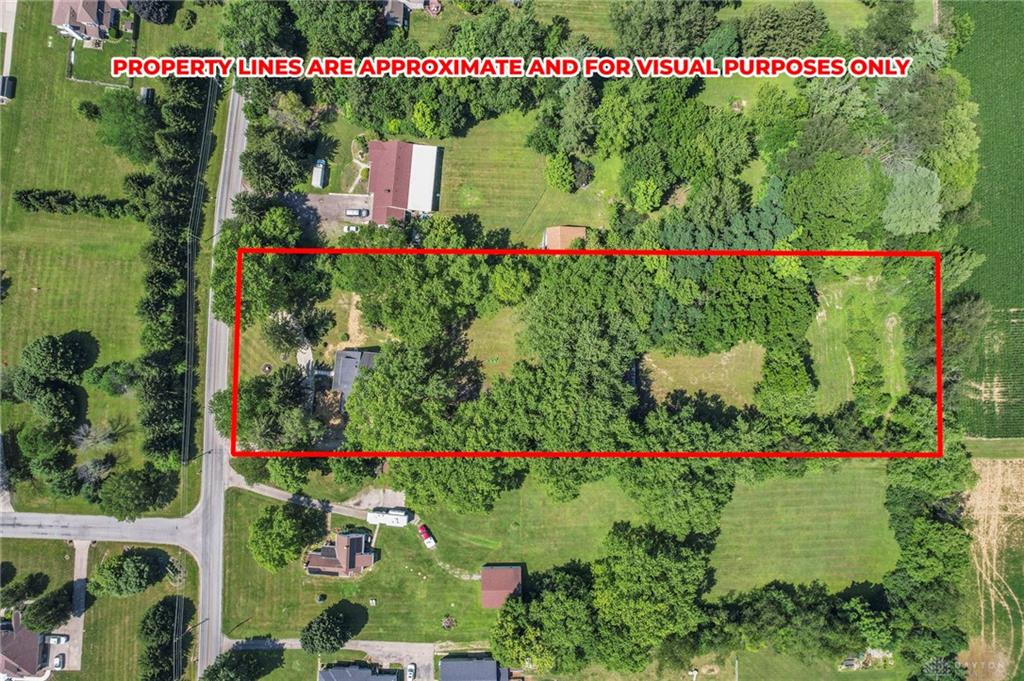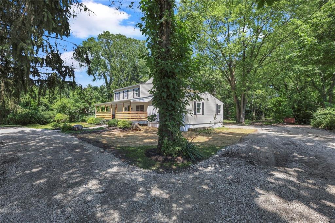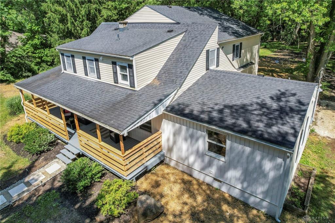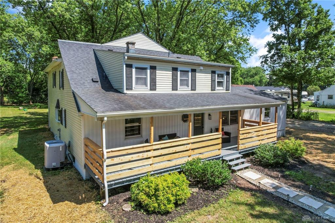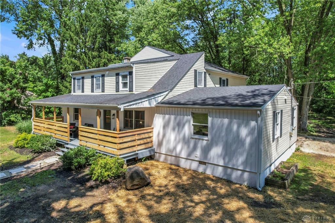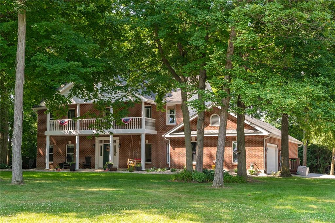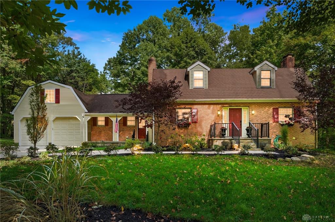Marketing Remarks
Country Charm Meets Modern Luxury on 2.5 Acres! This newly renovated 4 bedroom, 3 bathroom gem is a showstopper, offering over 3,800 sq ft of thoughtfully designed living space in a serene, storybook setting. From the moment you arrive, the full-length covered front porch invites you to slow down and soak in the peace and quiet. Step inside and be wowed by the open concept floor plan that effortlessly blends comfort and style. The spacious sitting room flows into a stunning kitchen and dining area that overlooks a soaring family room with vaulted ceilings and a striking modern fireplace. With brand new LVT flooring throughout, the home feels cohesive, bright, and welcoming. The kitchen is a chef's dream with abundant cabinetry, gleaming quartz countertops, sleek new stainless steel appliances, and a large peninsula perfect for casual dining or entertaining. The oversized dining area offers space for gatherings both intimate and grand. A spacious first-floor laundry room doubles as a walk-in pantry, adding function to beauty. The first floor primary suite is a true retreat, complete with a sitting area, en suite bathroom, and a walk-in closet. A second bedroom on the main floor offers great versatility as a guest suite or home office. Upstairs, two large bedrooms share a full bath and enjoy a unique overlook to the living area below, giving the home an airy, open feel. Outside, your dream continues on 2.5 scenic acres with mature trees, lush landscaping, and a horse barn ready for your four-legged companions or hobby farm ambitions. With countless updates inside and out, and convenient access to I-70, this home offers the perfect blend of peaceful country living and modern convenience. Homes like this don't come around often—schedule your private tour the moment it hits the market!
additional details
- Outside Features Porch
- Heating System Forced Air,Natural Gas
- Cooling Central
- Fireplace Electric,One
- Garage Pole Barn
- Total Baths 3
- Utilities Septic,Well
- Lot Dimensions 145x658
Room Dimensions
- Living Room: 18 x 30 (Main)
- Dining Room: 10 x 21 (Main)
- Kitchen: 12 x 13 (Main)
- Laundry: 5 x 18 (Main)
- Bedroom: 16 x 17 (Main)
- Living Room: 15 x 23 (Main)
- Bedroom: 11 x 12 (Main)
- Bedroom: 28 x 17 (Second)
- Bedroom: 28 x 18 (Second)
Great Schools in this area
similar Properties
4341 Lone Wolf Avenue
Welcome to this beautiful colonial style home with...
More Details
$449,900
144 Bird Road
Charming cape cod home nestled on 1.6 acres in Sha...
More Details
$439,900
570 Aberfelda Drive
Welcome home to this stunning, newly renovated, 2 ...
More Details
$434,900

- Office : 937.434.7600
- Mobile : 937-266-5511
- Fax :937-306-1806

My team and I are here to assist you. We value your time. Contact us for prompt service.
Mortgage Calculator
This is your principal + interest payment, or in other words, what you send to the bank each month. But remember, you will also have to budget for homeowners insurance, real estate taxes, and if you are unable to afford a 20% down payment, Private Mortgage Insurance (PMI). These additional costs could increase your monthly outlay by as much 50%, sometimes more.
 Courtesy: Keller Williams Consultants Re (614) 932-2000 Thomas Hamrick
Courtesy: Keller Williams Consultants Re (614) 932-2000 Thomas Hamrick
Data relating to real estate for sale on this web site comes in part from the IDX Program of the Dayton Area Board of Realtors. IDX information is provided exclusively for consumers' personal, non-commercial use and may not be used for any purpose other than to identify prospective properties consumers may be interested in purchasing.
Information is deemed reliable but is not guaranteed.
![]() © 2025 Georgiana C. Nye. All rights reserved | Design by FlyerMaker Pro | admin
© 2025 Georgiana C. Nye. All rights reserved | Design by FlyerMaker Pro | admin

