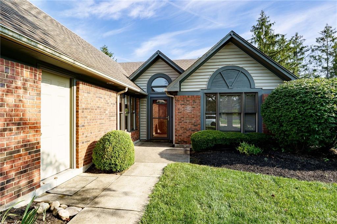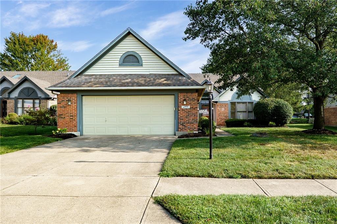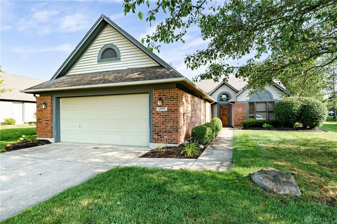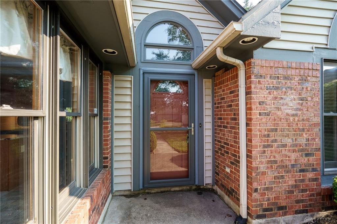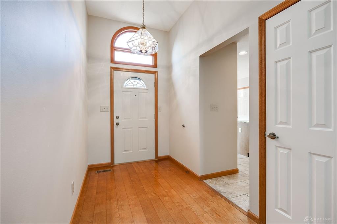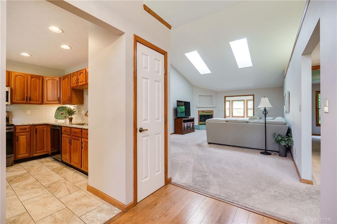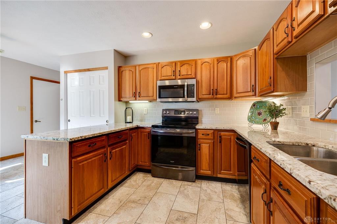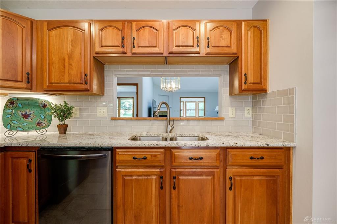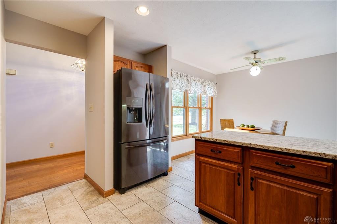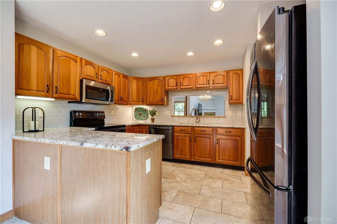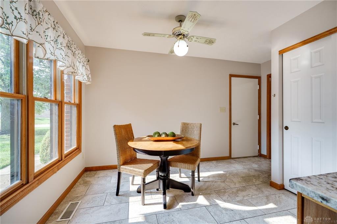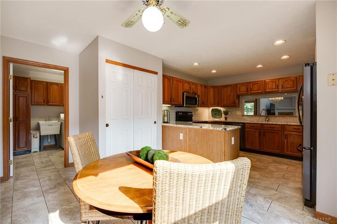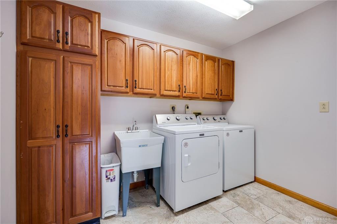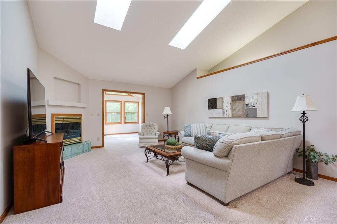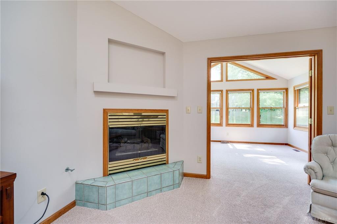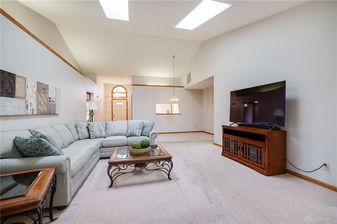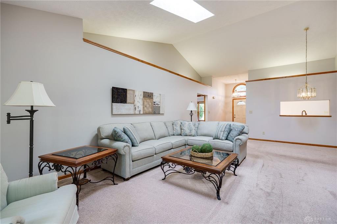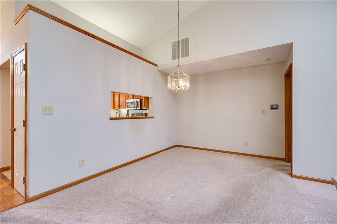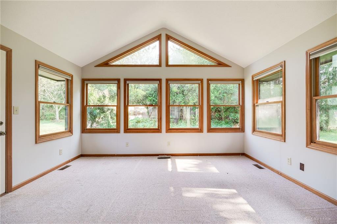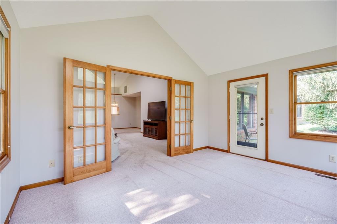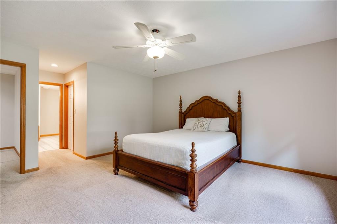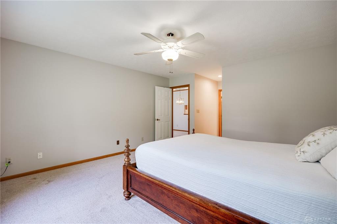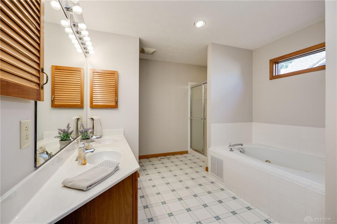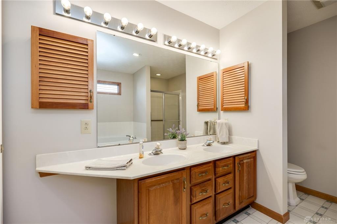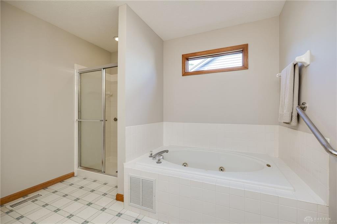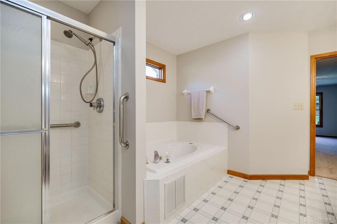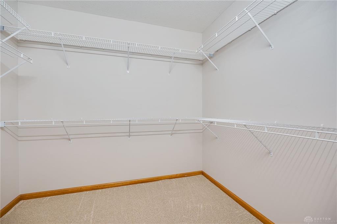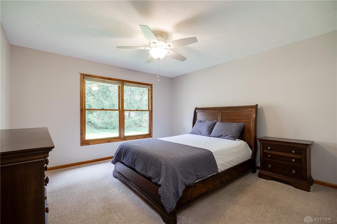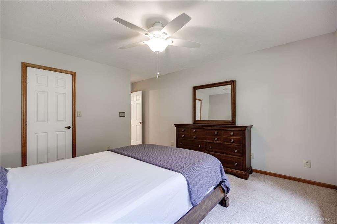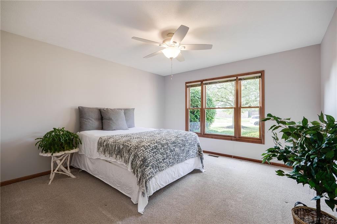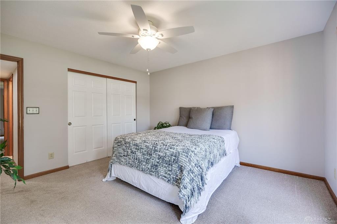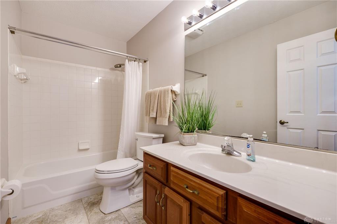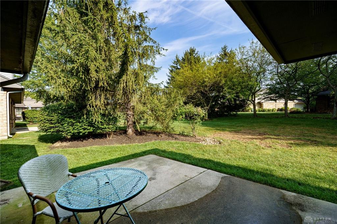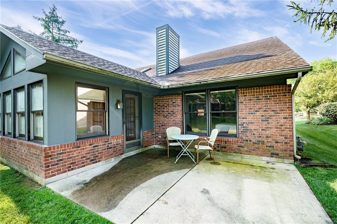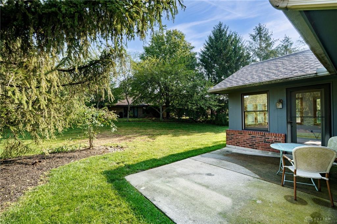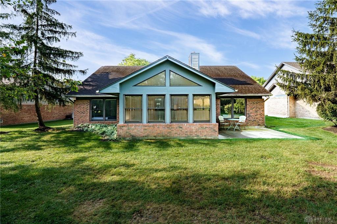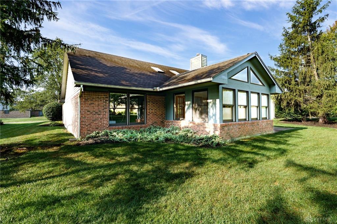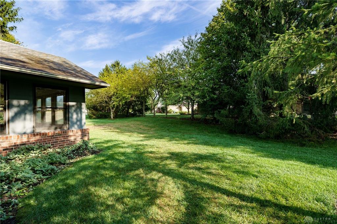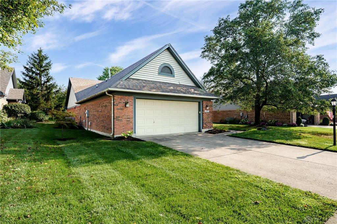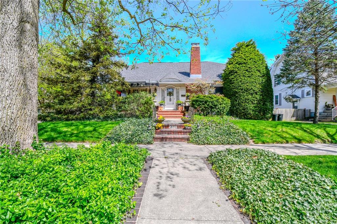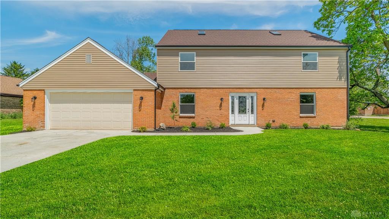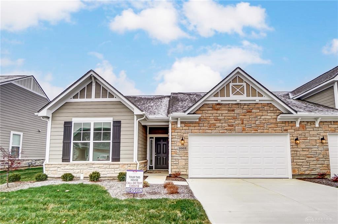Marketing Remarks
This home is situated in the highly desirable Walden Lakes and is a must-see for those looking. The house has been professionally cleaned for a turnkey experience. The kitchen features granite countertops. The cabinets in the kitchen and laundry room were an upgrade from the builder's basic choice, and the appliances are dark gray stainless steel to match the gray/taupe walls. The Living Room features a gas fireplace, which turns on with a wall switch. Can you picture yourself in the sunroom in the winter, reading and soaking up the sunshine? The home is a split floor plan offering privacy for the owners. The owner's suite has a large walk-in closet. The owner's bathroom features a double sink and a jacuzzi tub. The living room features two skylights. Schedule you walk through before it pending. This home is a walking distance to the Greene and roughly a mile from I-675. HOA services include landscaping, which involves mowing, trimming, pruning bushes and small ornamental trees twice a year, and applying fertilizer twice a year. Perennials are cut back in the fall. Blow grass off the property after mowing, edging, leaves are blown to the street multiple times each fall, snow removal from sidewalks and driveways after at least a 2" snowfall. Mulch is applied on all garden beds every 2 years. The association also maintains the common areas and the pond.
additional details
- Heating System Forced Air,Natural Gas
- Cooling Central
- Fireplace Gas,Glass Doors,One
- Garage 2 Car,Attached,Opener,Overhead Storage,Storage
- Total Baths 2
- Lot Dimensions 50*143.5*67.71*165.16
Room Dimensions
- Entry Room: 6 x 10 (Main)
- Breakfast Room: 9 x 14 (Main)
- Laundry: 8 x 10 (Main)
- Dining Room: 10 x 19 (Main)
- Living Room: 14 x 15 (Main)
- Florida Room: 11 x 14 (Main)
- Primary Bedroom: 15 x 21 (Main)
- Bedroom: 13 x 17 (Main)
- Bedroom: 13 x 13 (Main)
- Kitchen: 13 x 10 (Main)
- Utility Room: 4 x 5 (Main)
Great Schools in this area
similar Properties
401 Hadley Avenue
Welcome to this charming, custom-built home that o...
More Details
$399,500
3381 Little York Road
Welcome to 3381 Little York Rd., Dayton, OH 45414 ...
More Details
$394,900
1003 Belfast Drive
LOCATION LOCATION LOCATION! This home is situated ...
More Details
$389,900

- Office : 937.434.7600
- Mobile : 937-266-5511
- Fax :937-306-1806

My team and I are here to assist you. We value your time. Contact us for prompt service.
Mortgage Calculator
This is your principal + interest payment, or in other words, what you send to the bank each month. But remember, you will also have to budget for homeowners insurance, real estate taxes, and if you are unable to afford a 20% down payment, Private Mortgage Insurance (PMI). These additional costs could increase your monthly outlay by as much 50%, sometimes more.
 Courtesy: eXp Realty (866) 212-4991 Tina Eisenhart
Courtesy: eXp Realty (866) 212-4991 Tina Eisenhart
Data relating to real estate for sale on this web site comes in part from the IDX Program of the Dayton Area Board of Realtors. IDX information is provided exclusively for consumers' personal, non-commercial use and may not be used for any purpose other than to identify prospective properties consumers may be interested in purchasing.
Information is deemed reliable but is not guaranteed.
![]() © 2025 Georgiana C. Nye. All rights reserved | Design by FlyerMaker Pro | admin
© 2025 Georgiana C. Nye. All rights reserved | Design by FlyerMaker Pro | admin

