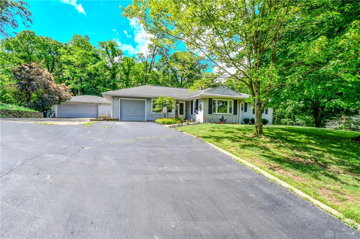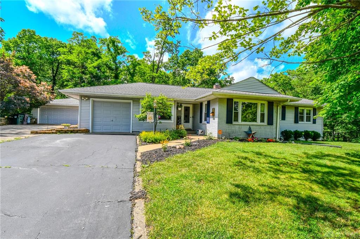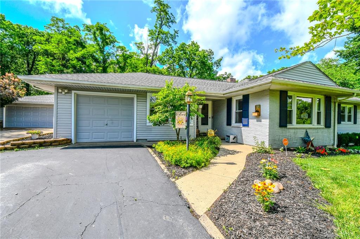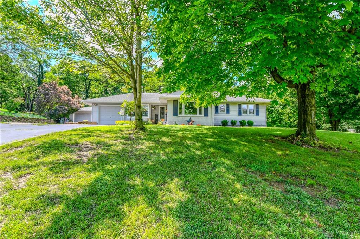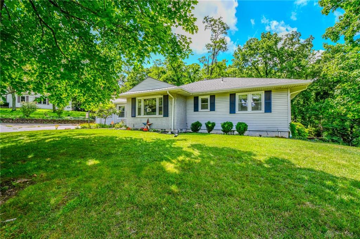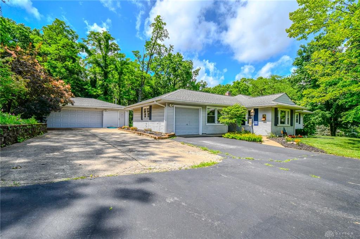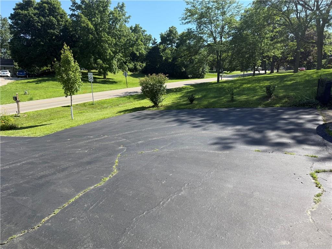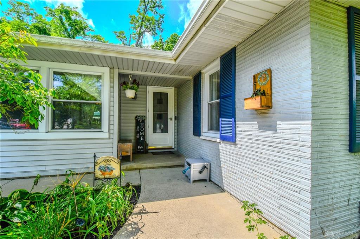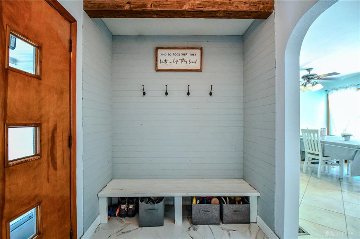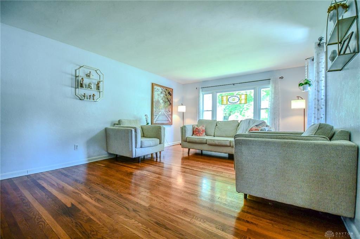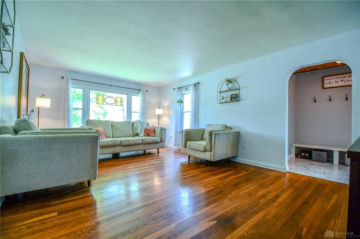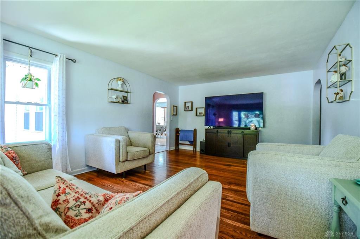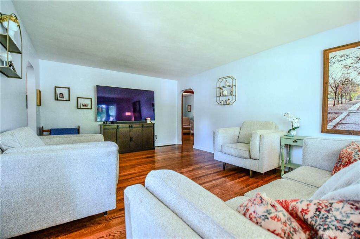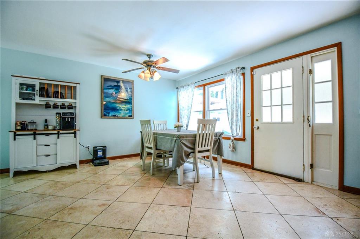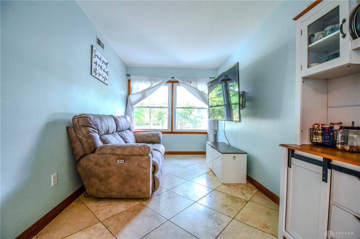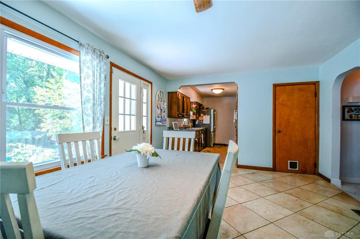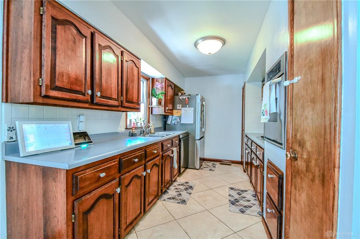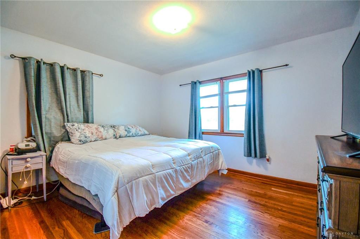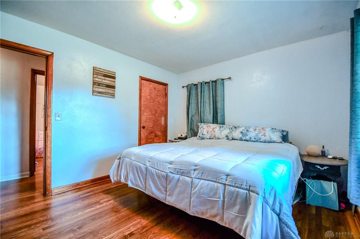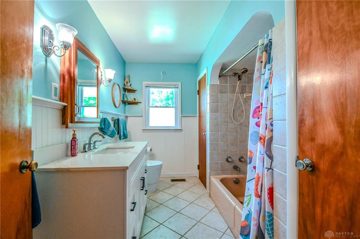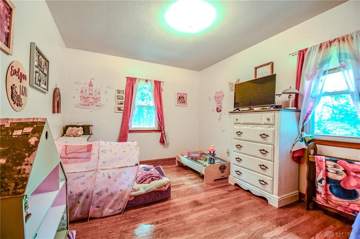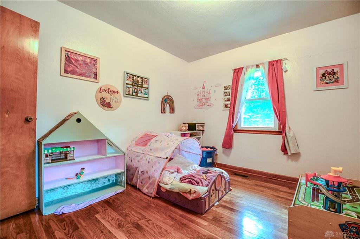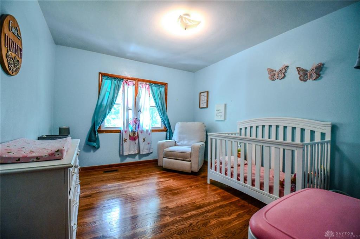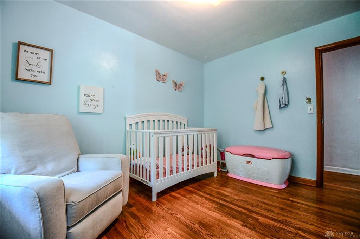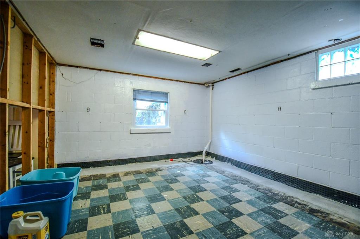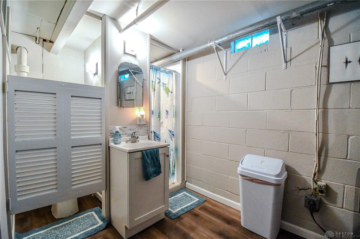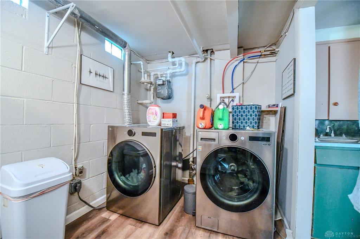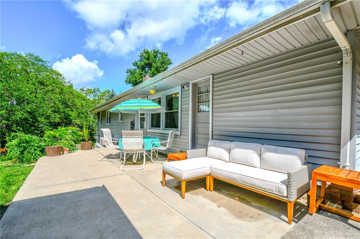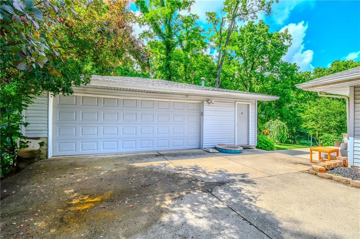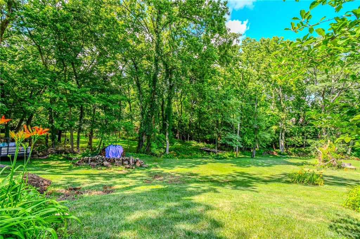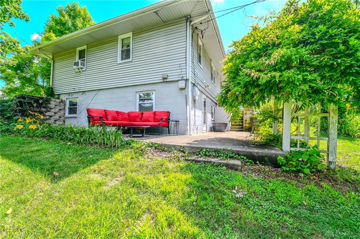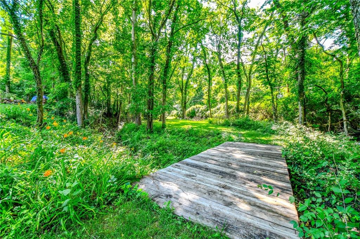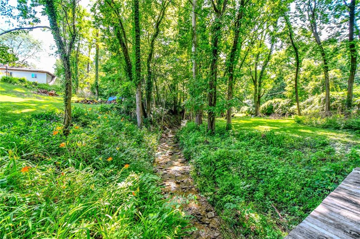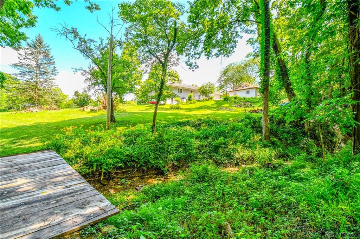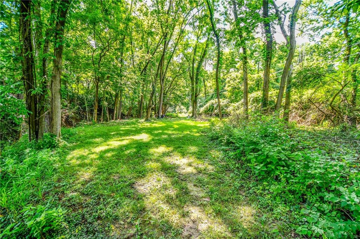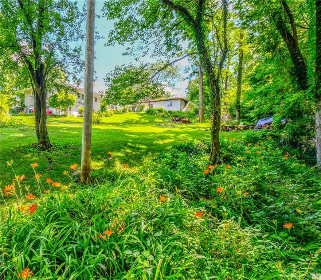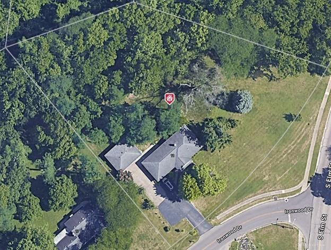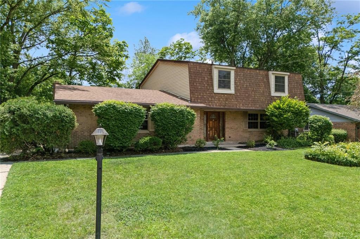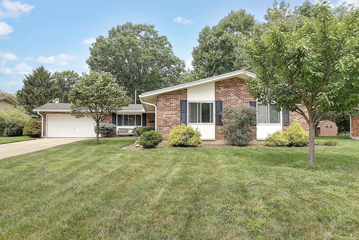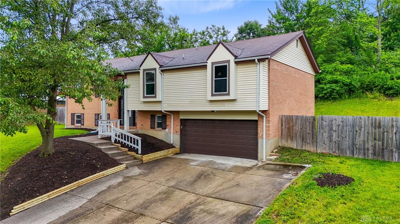2624 sq. ft.
2 baths
3 beds
$310,000 Price
938022 MLS#
Marketing Remarks
Escape to your own private oasis with this charming ranch home, perfectly situated on a picturesque 1.4-acre corner lot. Offering the ideal blend of serene natural beauty and convenient living, this property boast a private wooded backyard teeming with wildlife.Starting your mornings off peacefully. Step inside to discover a welcoming layout featuring 3 bedrooms and 2 full bathrooms. Throughout the home, arched doorways add a touch of character. The possibilities are endless in the framed basement, ready for you to personalize. This could easily convert into a fourth bedroom or additional living space to suit your needs. With a convenient walkout basement, you'll also find an additional workshop and storage area, perfect for hobbies or extra organization.Car enthusiasts, hobbyists, or anyone needing serious storage will rejoice at the incredible garage space this property offers. A 2.5-car detached garage comes complete with a wood-burning stove, providing a cozy and functional workspace even on the chilliest days. Plus, you'll find a convenient 1-car detached garage. Both garages boast attic space for extra storage, ensuring all your tools and treasures have a home. A wide, extended driveway provides ample parking for guests and vehicles alike. This home comes equipped with new appliances, including a refrigerator and dishwasher (2024), making your move-in seamless. Enjoy peace of mind with a brand new sump pump (2025) and new gutters on the garage (2025).Call your REALTOR today and make this your new home!
additional details
- Outside Features Patio
- Heating System Natural Gas
- Cooling Central
- Garage 3 Car,Detached
- Total Baths 2
- Utilities City Water,Natural Gas,Sanitary Sewer
- Lot Dimensions IRR.
Room Dimensions
- Entry Room: 4 x 6 (Main)
- Living Room: 13 x 20 (Main)
- Kitchen: 8 x 13 (Main)
- Breakfast Room: 8 x 23 (Main)
- Primary Bedroom: 12 x 11 (Main)
- Bedroom: 10 x 12 (Main)
- Bedroom: 10 x 12 (Main)
- Laundry: 7 x 10 (Basement)
- Utility Room: 18 x 20 (Basement)
Virtual Tour
Great Schools in this area
similar Properties
1620 Ambridge Road
Beautiful Home in Black Oak Estates! Welcome to th...
More Details
$335,000
2169 Broadbent Way
This well-maintained, move-in ready home offers co...
More Details
$335,000
1153 King Richard Parkway
Spacious & Stylish 5-Bedroom Home in West Carrollt...
More Details
$334,900

- Office : 937.434.7600
- Mobile : 937-266-5511
- Fax :937-306-1806

My team and I are here to assist you. We value your time. Contact us for prompt service.
Mortgage Calculator
This is your principal + interest payment, or in other words, what you send to the bank each month. But remember, you will also have to budget for homeowners insurance, real estate taxes, and if you are unable to afford a 20% down payment, Private Mortgage Insurance (PMI). These additional costs could increase your monthly outlay by as much 50%, sometimes more.
 Courtesy: Keller Williams Advisors Rlty (937) 848-6255 Crystal Heskett
Courtesy: Keller Williams Advisors Rlty (937) 848-6255 Crystal Heskett
Data relating to real estate for sale on this web site comes in part from the IDX Program of the Dayton Area Board of Realtors. IDX information is provided exclusively for consumers' personal, non-commercial use and may not be used for any purpose other than to identify prospective properties consumers may be interested in purchasing.
Information is deemed reliable but is not guaranteed.
![]() © 2025 Georgiana C. Nye. All rights reserved | Design by FlyerMaker Pro | admin
© 2025 Georgiana C. Nye. All rights reserved | Design by FlyerMaker Pro | admin

