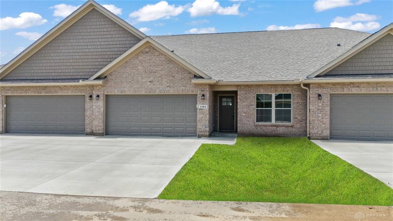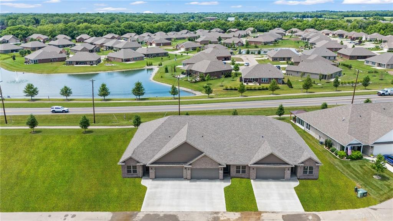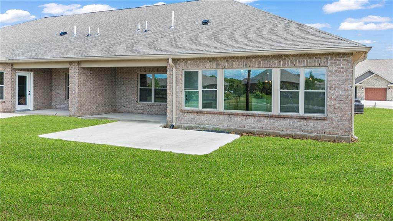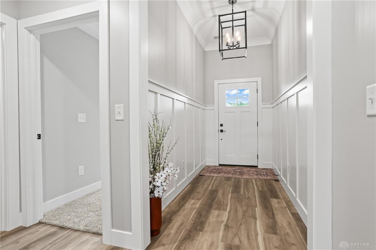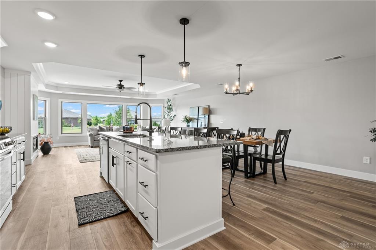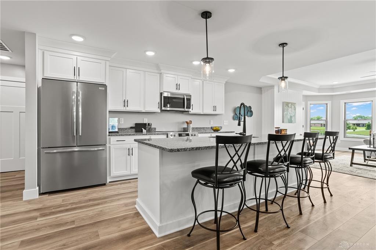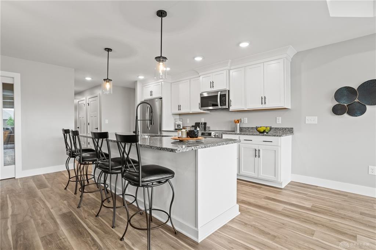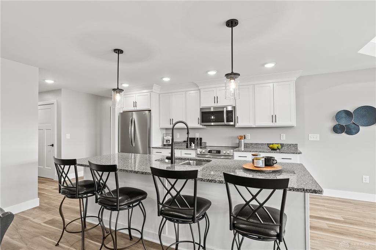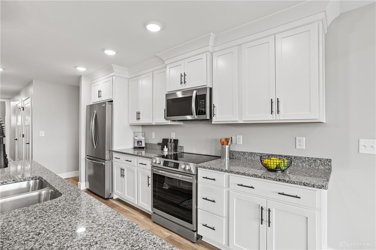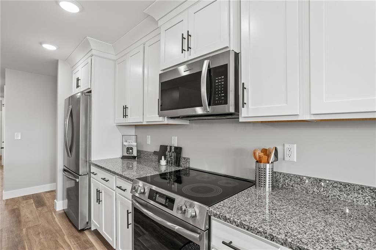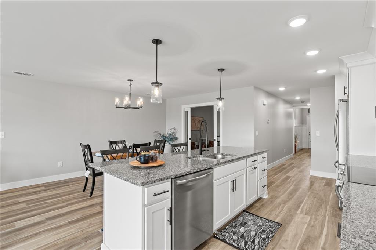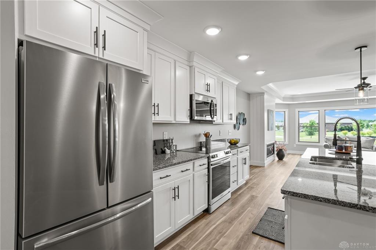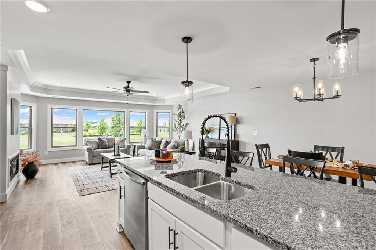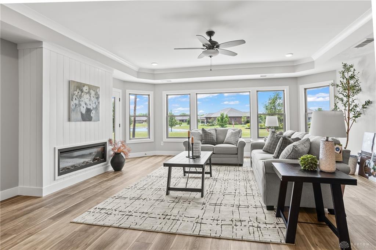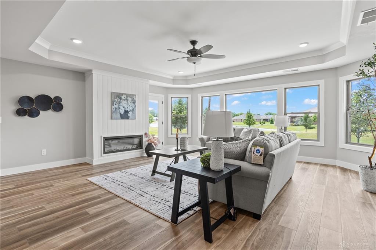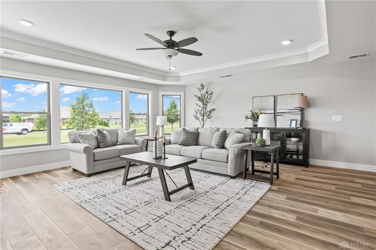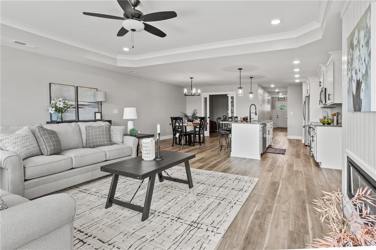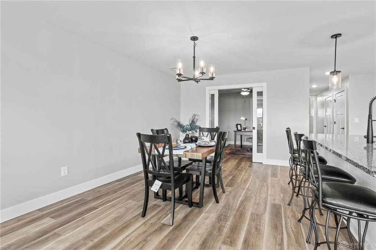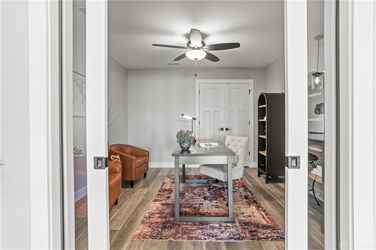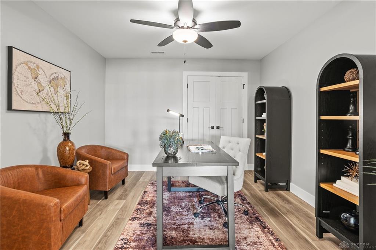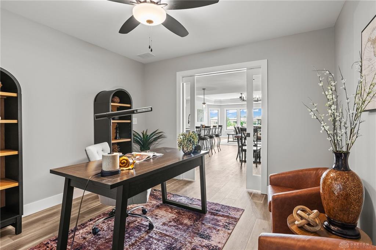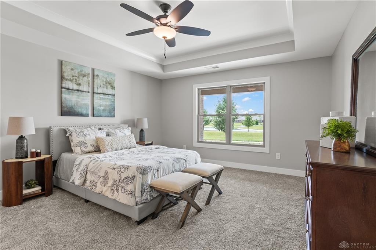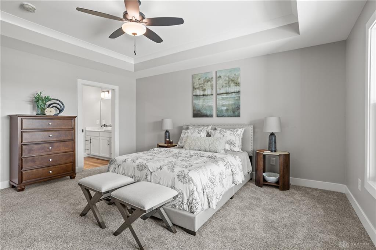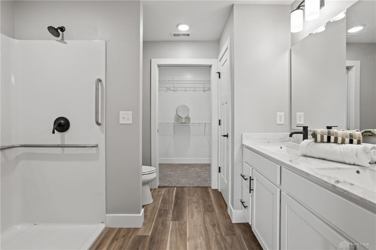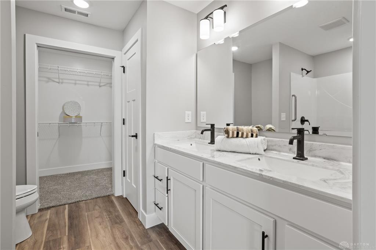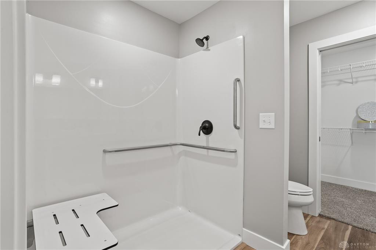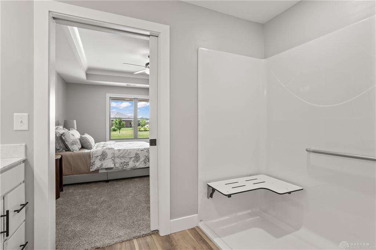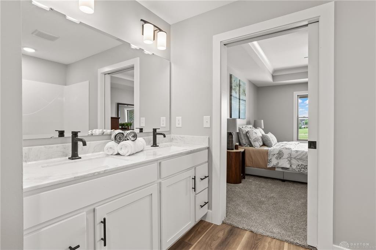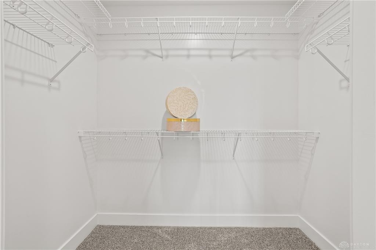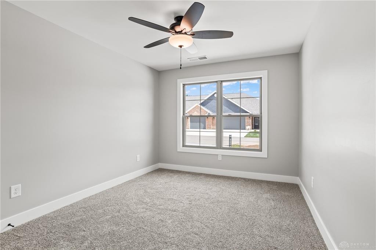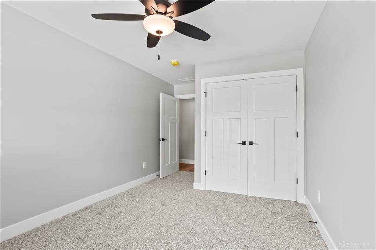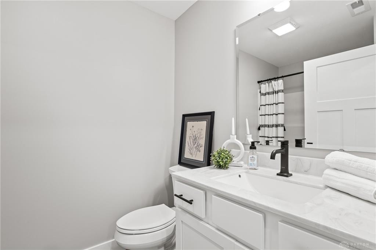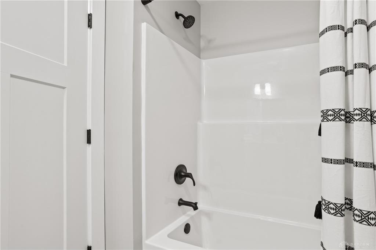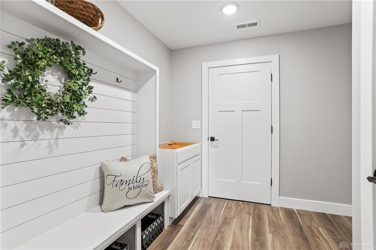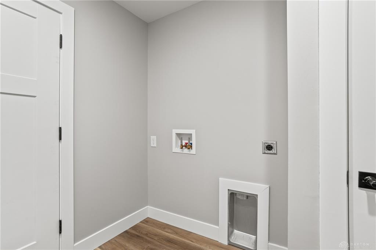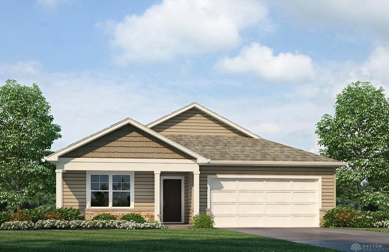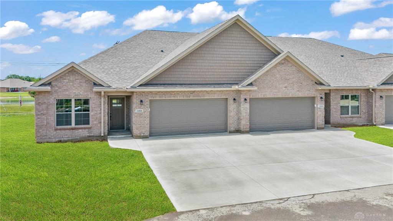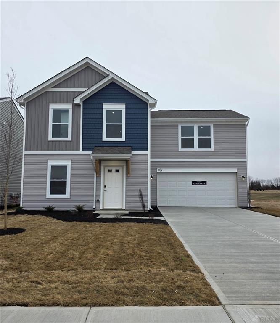Marketing Remarks
Crafted by Maplewood Contractors, LLC, this stunning ranch style 1,778 sq. ft. home is nestled in the heart of the peaceful Villas of Halifax 55+ community, this middle-unit home combines sophisticated design with everyday comfort, showcasing premium finishes and attention to detail. Step into a welcoming open-concept Kitchen, Great Room, and large Dining Area filled with natural light, perfect for both relaxation and entertaining. This home offers 2-bedrooms, separate office, 2-bathroom with low-maintenance luxury and a spacious two-car garage with off-street parking. The spacious living room features 9-foot tray ceilings, a stylish electric fireplace, and seamless access to a generous, partially covered patio?ideal for outdoor dining or unwinding with neighbors. Durable luxury vinyl plank flooring graces the kitchen, living areas, hallways, and bathrooms, while cozy carpeting enhances the bedrooms. The modern kitchen is a chef?s delight, equipped with sleek granite countertops, a stainless steel appliance package, and abundant cabinetry for all your storage needs. The primary suite offers a peaceful escape with tray ceilings, an elegant bathroom featuring a double vanity, walk-in shower, and expansive walk-in closet. This middle-unit condo blends style and functionality with 36-inch doorways for easy accessibility, an airy open floor plan, and a perfect balance of natural light and privacy. Built with Maplewood Contractors? signature craftsmanship, this villa offers a lifestyle of ease and elegance in the Villas of Halifax. The HOA provides an array of amenities: enjoy friendly competition on the basketball or pickleball courts, or gather with friends in the clubhouse?s reservable game rooms. Stay fit with access to on-site exercise facilities, and explore the community effortlessly via golf cart or scenic walking paths. With 24/7 secure electronic access, advanced security cameras, and lawn maintenance included, you can live worry-free.
additional details
- Heating System Forced Air,Natural Gas
- Cooling Central
- Fireplace Electric,One
- Garage 2 Car,Attached
- Total Baths 2
- Utilities 220 Volt Outlet,Sanitary Sewer
- Lot Dimensions 35 x 130
Room Dimensions
- Primary Bedroom: 14 x 16 (Main)
- Bedroom: 10 x 12 (Main)
- Dining Room: 10 x 14 (Main)
- Great Room: 19 x 20 (Main)
- Kitchen: 10 x 14 (Main)
- Laundry: 9 x 9 (Main)
- Study/Office: 12 x 12 (Main)
Great Schools in this area
similar Properties
1160 Waterloo Street
Crafted by Maplewood Contractors, LLC. Discover vi...
More Details
$359,500
2924 Huntington drive
Country comfort near everyday conveniences, truste...
More Details
$356,990

- Office : 937.434.7600
- Mobile : 937-266-5511
- Fax :937-306-1806

My team and I are here to assist you. We value your time. Contact us for prompt service.
Mortgage Calculator
This is your principal + interest payment, or in other words, what you send to the bank each month. But remember, you will also have to budget for homeowners insurance, real estate taxes, and if you are unable to afford a 20% down payment, Private Mortgage Insurance (PMI). These additional costs could increase your monthly outlay by as much 50%, sometimes more.
 Courtesy: Coldwell Banker Heritage (937) 665-1800 Richard Pierce
Courtesy: Coldwell Banker Heritage (937) 665-1800 Richard Pierce
Data relating to real estate for sale on this web site comes in part from the IDX Program of the Dayton Area Board of Realtors. IDX information is provided exclusively for consumers' personal, non-commercial use and may not be used for any purpose other than to identify prospective properties consumers may be interested in purchasing.
Information is deemed reliable but is not guaranteed.
![]() © 2026 Georgiana C. Nye. All rights reserved | Design by FlyerMaker Pro | admin
© 2026 Georgiana C. Nye. All rights reserved | Design by FlyerMaker Pro | admin

