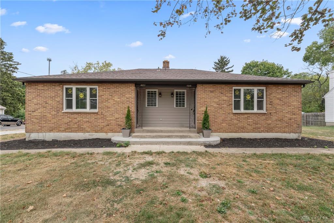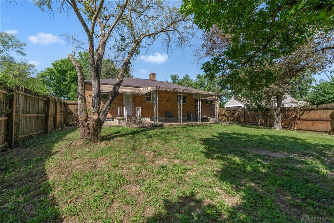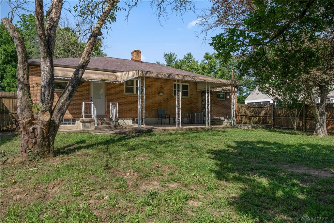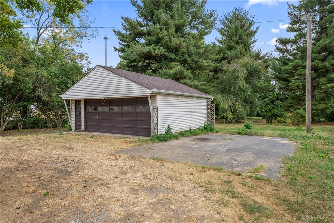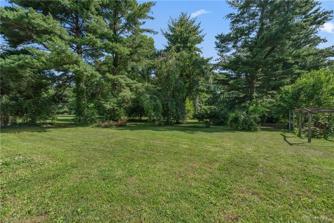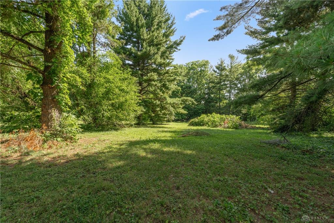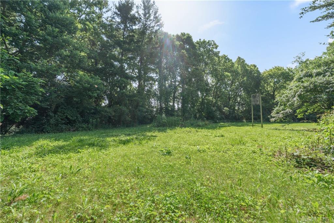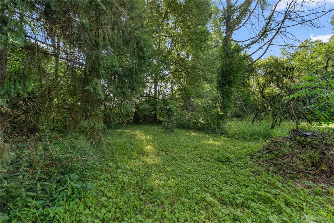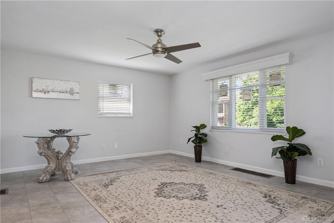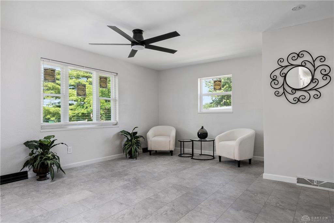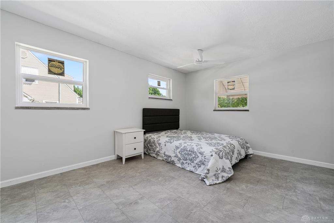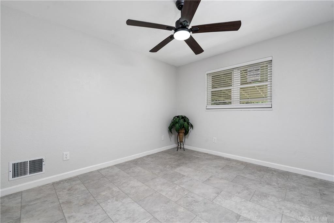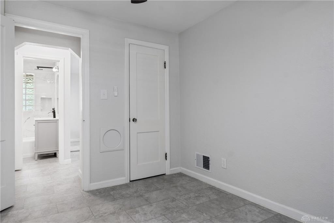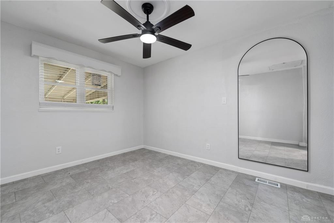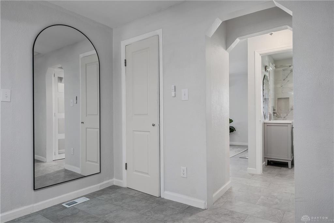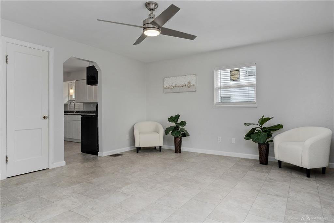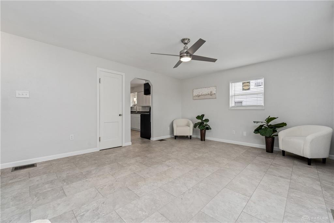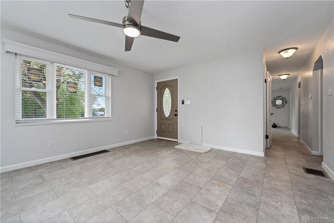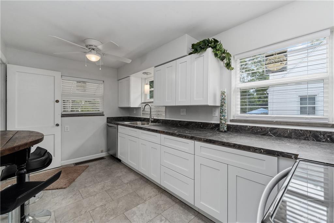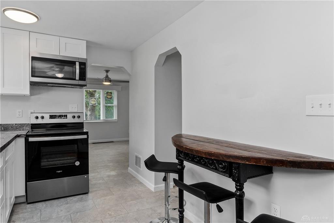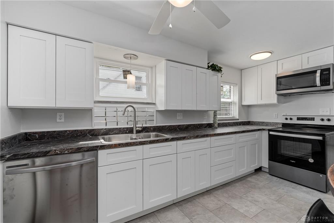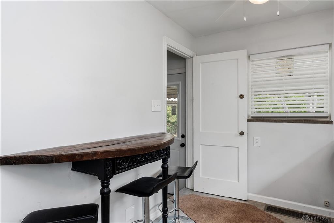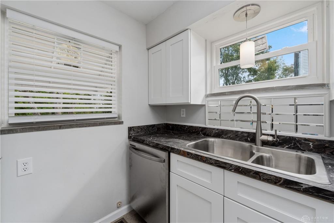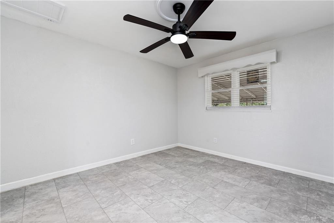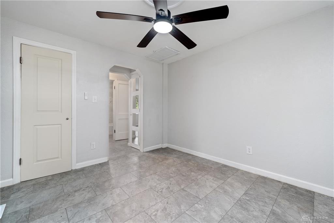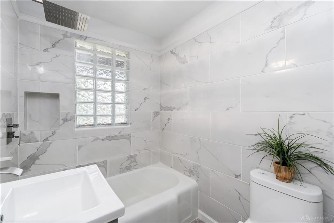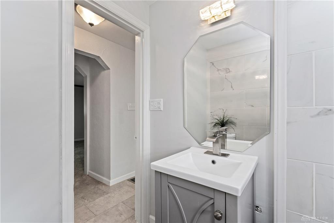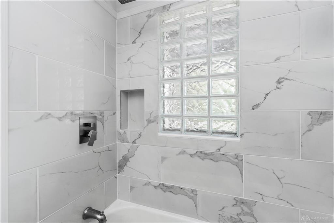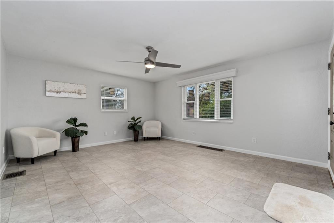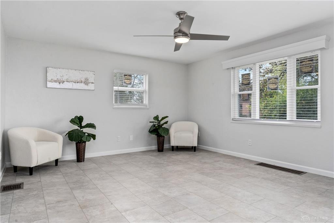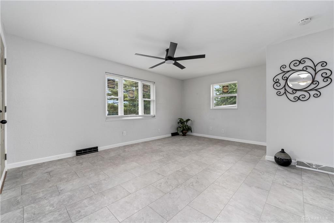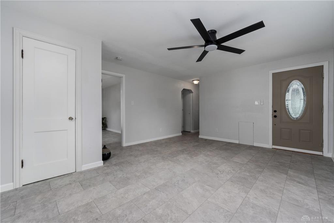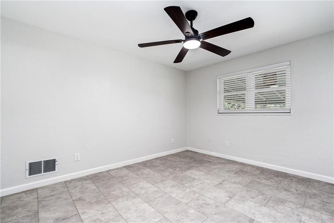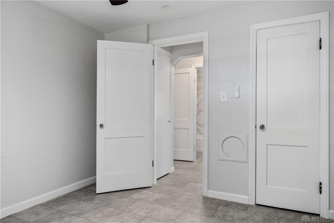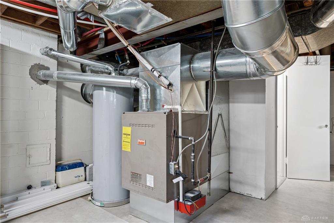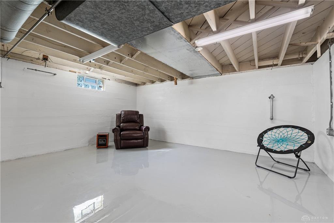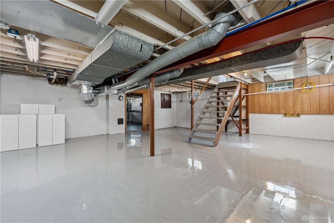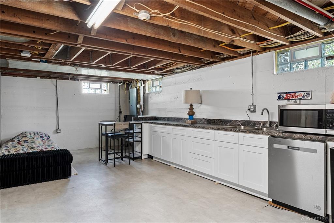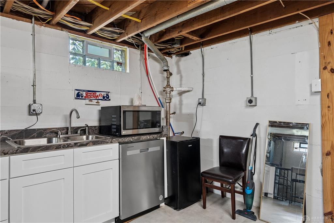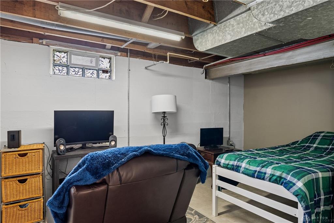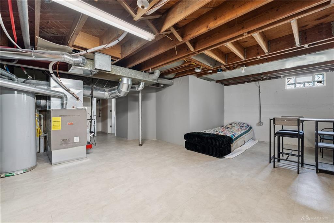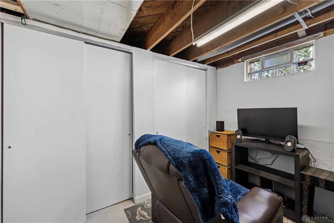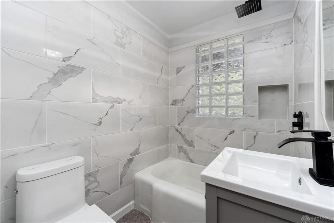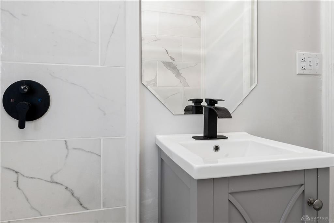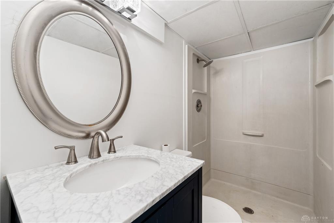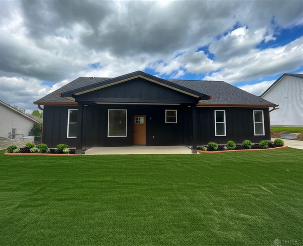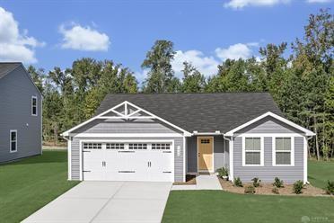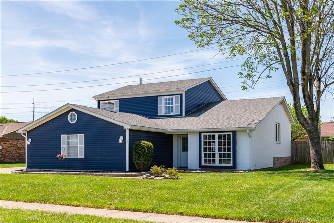Marketing Remarks
This home has everything you could want. Brick ranch with a full basement sitting on an acre of land - truly hard to find within the city limits. It has two addresses (4648 and 4650) and two entrances that could be a double (for a family member or income/investment opportunity). The divider to make this a double has been removed but can be easily put back to make it a double (if desired). Spacious and functional home featuring three bedrooms upstairs, one bedroom downstairs, and three full bathrooms. The main level includes a well-designed kitchen, two separate living rooms, and access to a rear covered patio with privacy fencing on both sides—ideal for outdoor relaxation. The lower level offers a second kitchen area, a full bath, and a large basement with flexible space for storage, hobbies, or extended living. A double driveway wraps around to the back of the house, leading to a detached two-car garage. The large backyard is bordered by mature trees at the rear, offering added privacy and a quiet setting. It has been totally remodeled with 2024/2025 updates including: Pella windows, new roof, new gutters and soffits, new entry doors, new furnace (with new duct work), new water heater, new flooring throughout the home, ceiling fans, new kitchen and bathroom cabinets and countertops/vanities with new faucets and fixtures, new lighting, landscaping plus so much more. So many possibilities to make your vision a reality and with so many updates that all you have to do is move in. Don't miss this unique opportunity and schedule a showing TODAY!!!
additional details
- Heating System Baseboard,Forced Air,Natural Gas
- Cooling Central
- Garage 2 Car,Detached
- Total Baths 3
- Utilities City Water,Natural Gas,Sanitary Sewer
- Lot Dimensions .
Room Dimensions
- Bedroom: 12 x 14 (Main)
- Bedroom: 12 x 13 (Main)
- Bedroom: 10 x 13 (Main)
- Bedroom: 12 x 14 (Basement)
- Living Room: 14 x 16 (Main)
- Living Room: 10 x 15 (Main)
- Rec Room: 30 x 35 (Basement)
- Kitchen: 10 x 15 (Main)
- Kitchen: 8 x 15 (Basement)
Great Schools in this area
similar Properties
316 Skinner Drive
Welcome to this stunning, newly built 3-bedroom, 2...
More Details
$290,000
4327 Weeping Willow Drive
Open floor plan over 1300 sqft 1st floor owners s...
More Details
$289,990
1435 Robinhood Drive
Back on the Market due to previous Buyers financin...
More Details
$289,900

- Office : 937.434.7600
- Mobile : 937-266-5511
- Fax :937-306-1806

My team and I are here to assist you. We value your time. Contact us for prompt service.
Mortgage Calculator
This is your principal + interest payment, or in other words, what you send to the bank each month. But remember, you will also have to budget for homeowners insurance, real estate taxes, and if you are unable to afford a 20% down payment, Private Mortgage Insurance (PMI). These additional costs could increase your monthly outlay by as much 50%, sometimes more.
 Courtesy: Bella Realty Group (937) 760-1308 M. Isabella Hart
Courtesy: Bella Realty Group (937) 760-1308 M. Isabella Hart
Data relating to real estate for sale on this web site comes in part from the IDX Program of the Dayton Area Board of Realtors. IDX information is provided exclusively for consumers' personal, non-commercial use and may not be used for any purpose other than to identify prospective properties consumers may be interested in purchasing.
Information is deemed reliable but is not guaranteed.
![]() © 2025 Georgiana C. Nye. All rights reserved | Design by FlyerMaker Pro | admin
© 2025 Georgiana C. Nye. All rights reserved | Design by FlyerMaker Pro | admin

