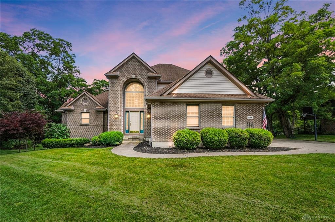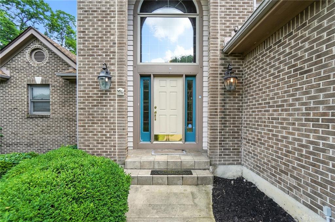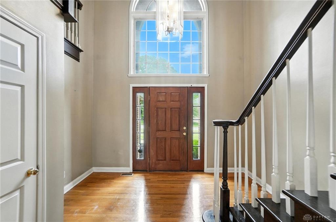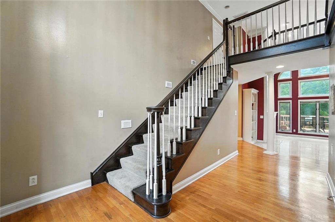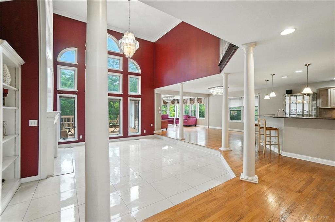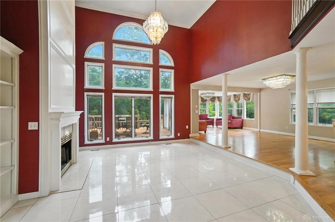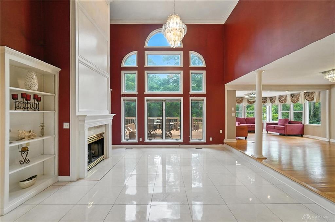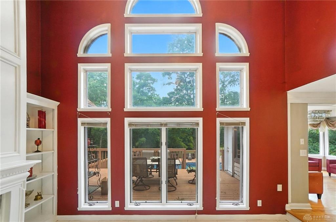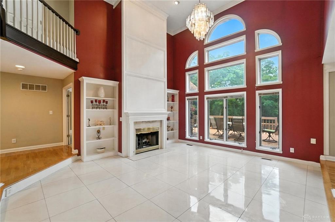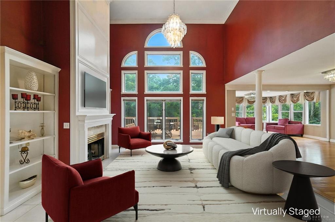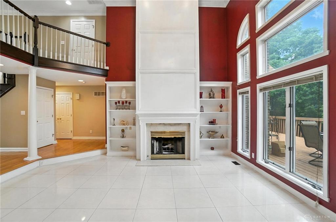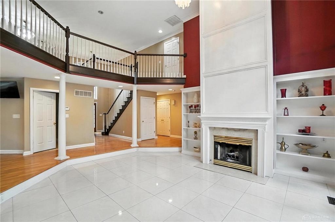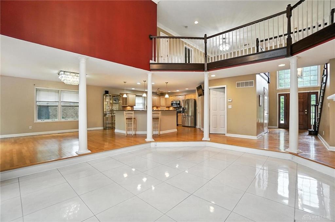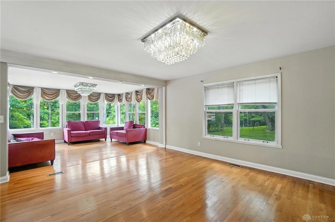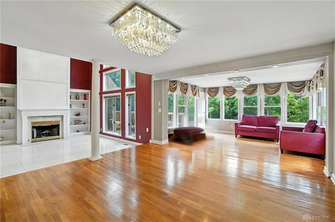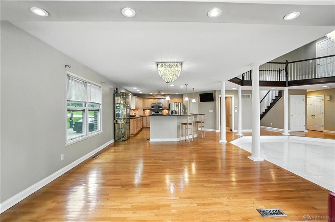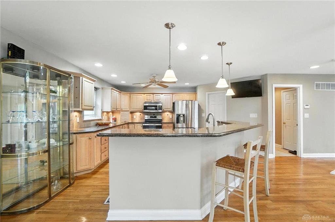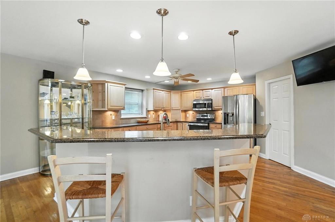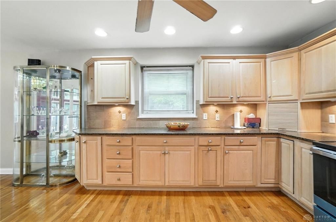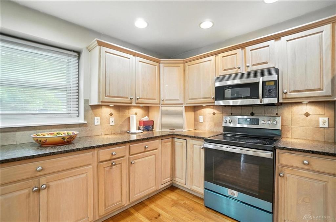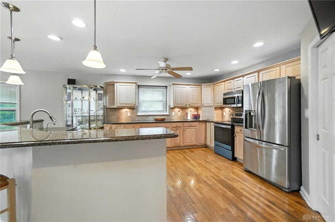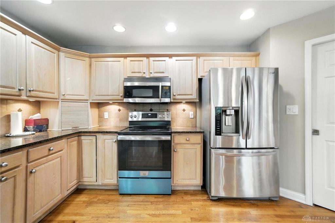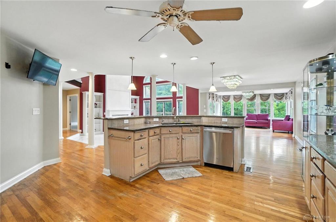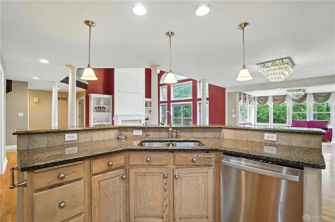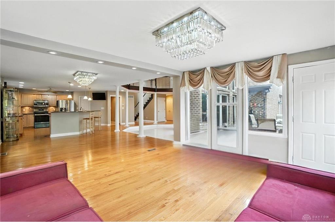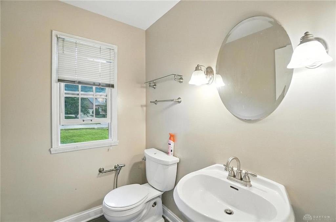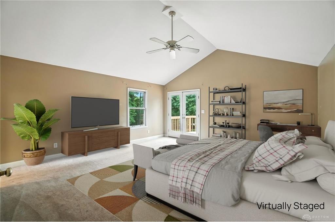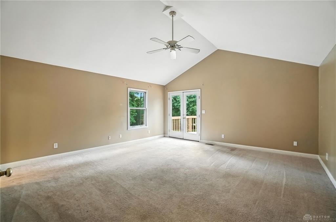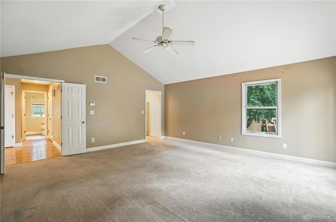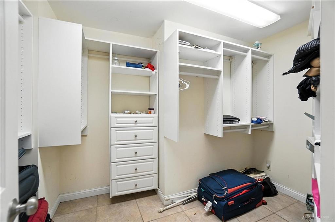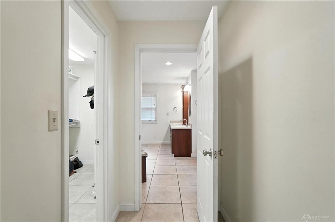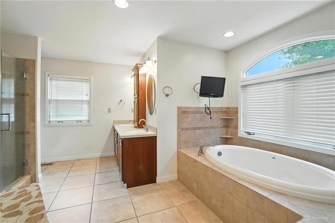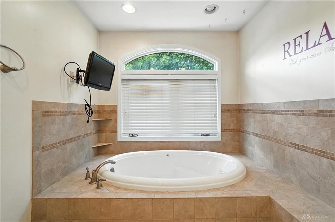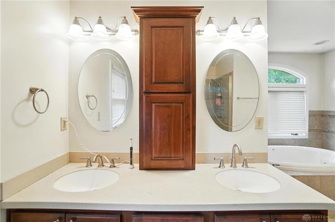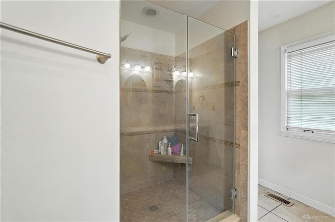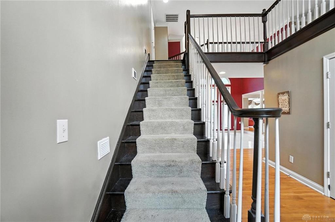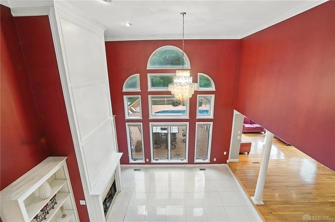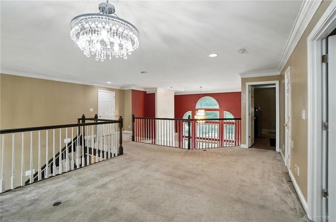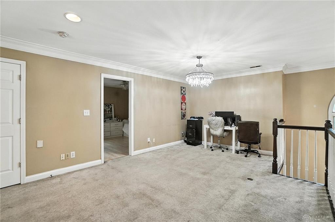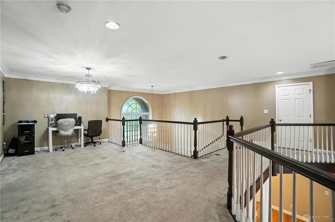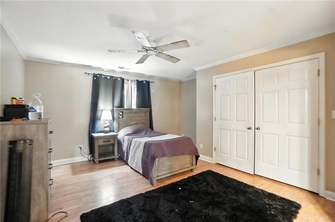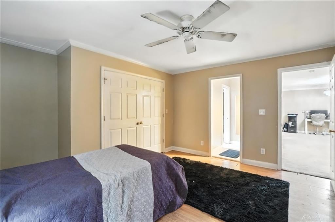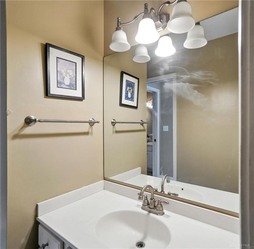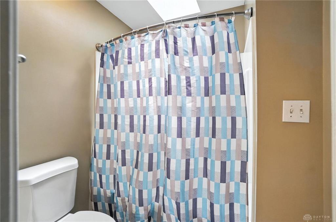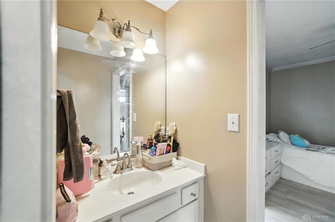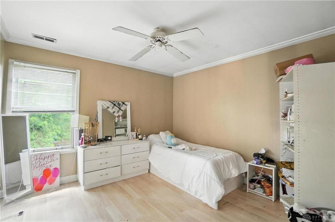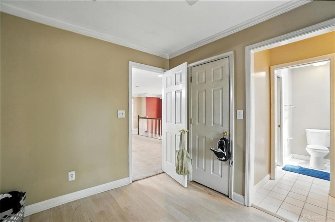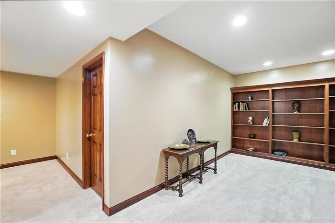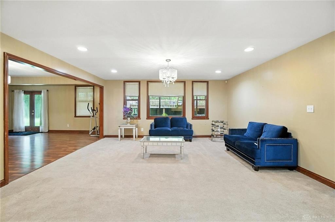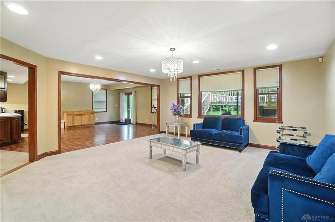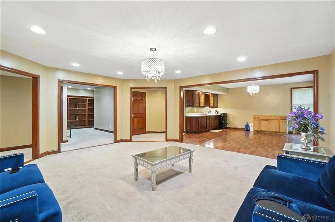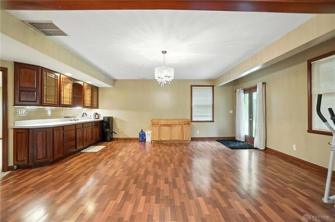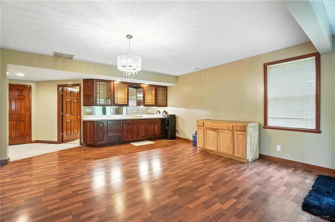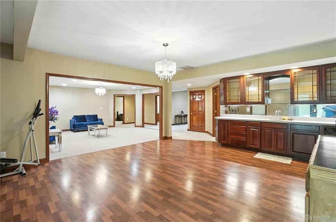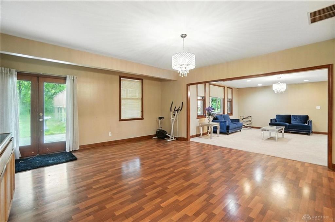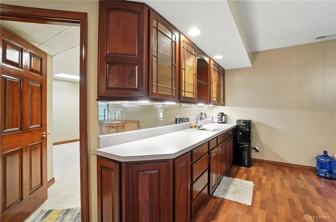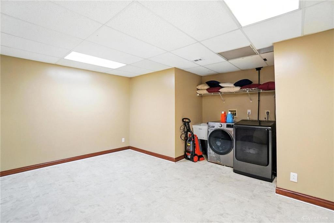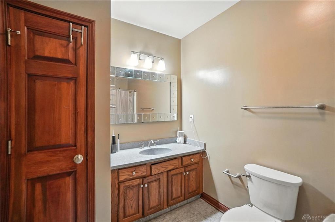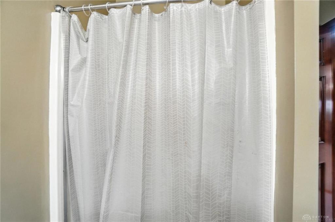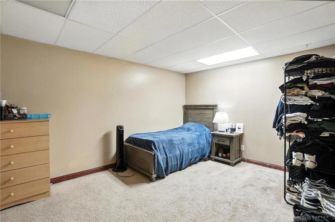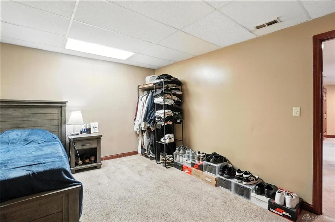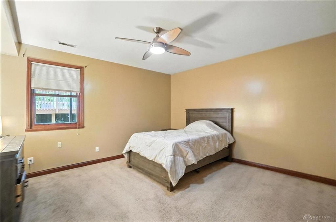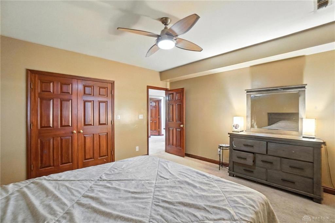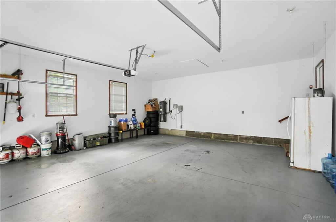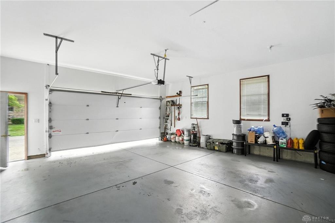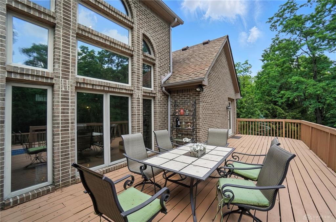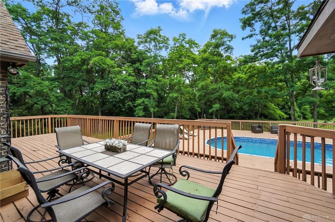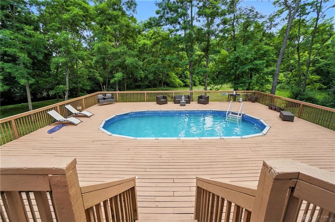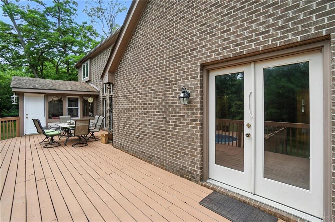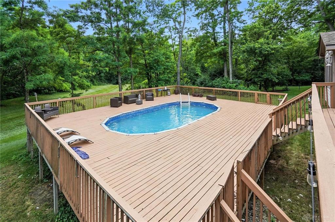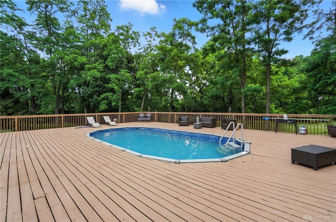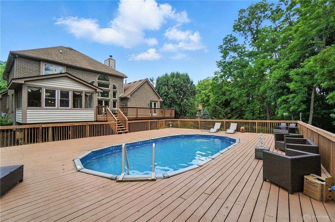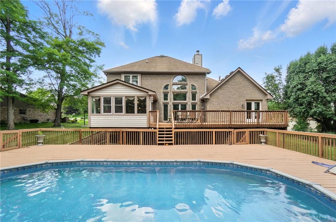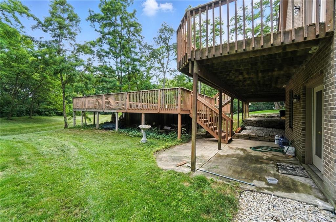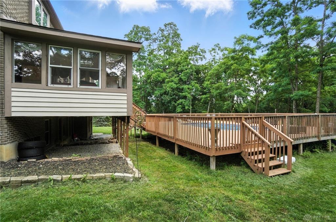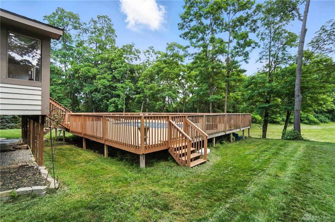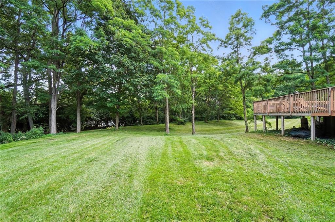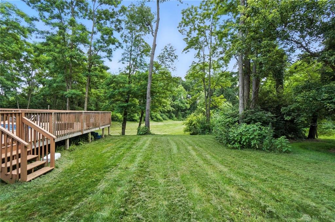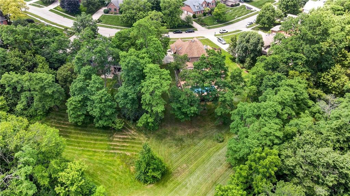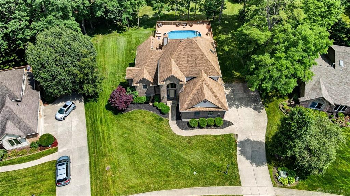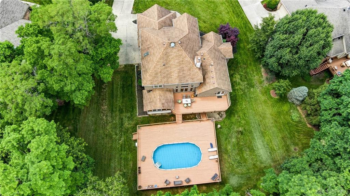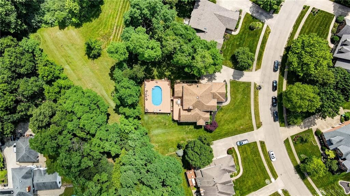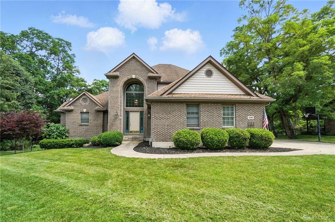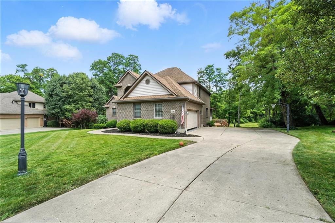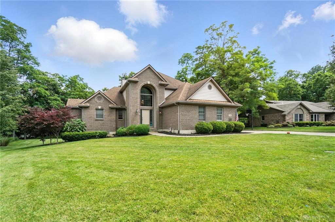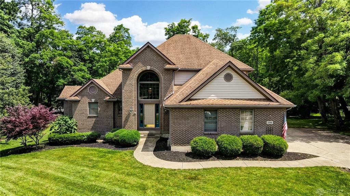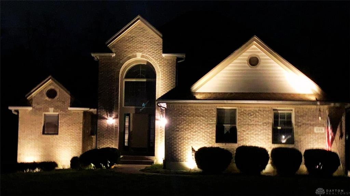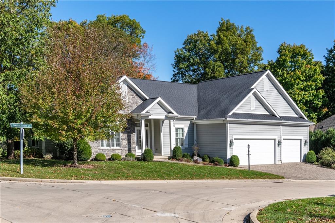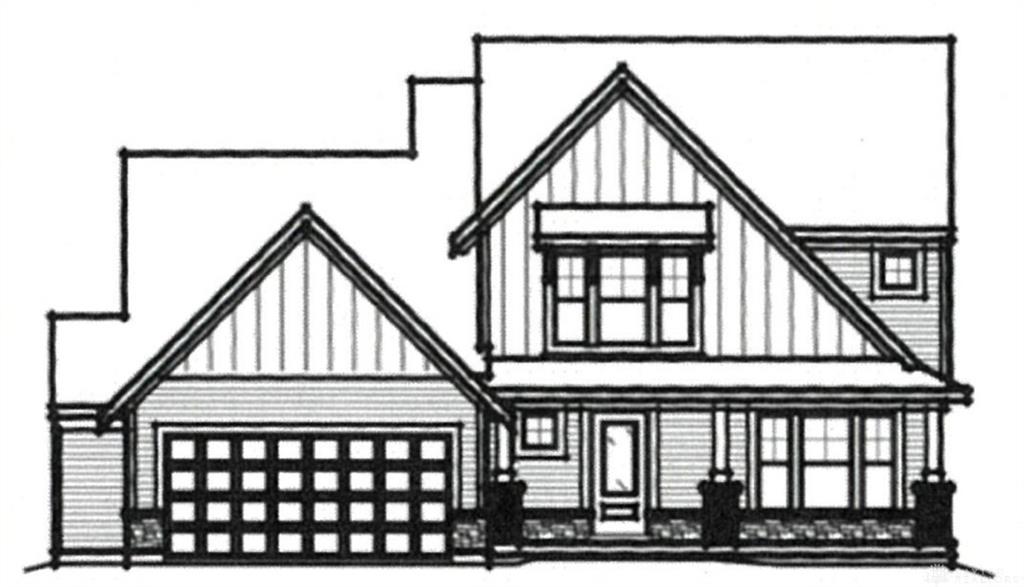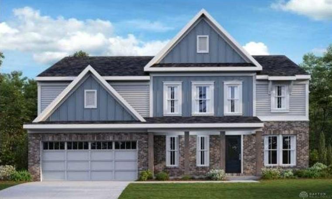4590 sq. ft.
4 baths
4 beds
$599,000 Price
937472 MLS#
Marketing Remarks
Looking for space, style, and a prime location? You’ve found it! This stunning 4–5 bedroom custom-built home in the coveted Ashland Hills neighborhood sits on a private, tree-lined acre and checks every box. Step into a grand two-story great room with soaring ceilings, a wall of windows, built-ins, and a cozy gas fireplace—flooded with natural light and perfect for both relaxing and entertaining. The gourmet kitchen is a chef’s dream with granite countertops, tile backsplash, stainless appliances, and brand-new GE dishwasher and range (2024). Enjoy your morning coffee in the sunny breakfast nook or out on the two-tier deck overlooking your backyard oasis! The first-floor primary suite is a true retreat—vaulted ceilings, heated tile floors, jacuzzi tub, and a spa-style jet shower. Upstairs? Two spacious bedrooms, a Jack-and-Jill bath, and a loft perfect for a playroom, office, or chill zone. Need more room? The fully finished walkout basement brings the wow-factor with a large rec room, wet bar, family room, laundry, 4th bedroom, and space for a 5th or in-law suite! Outside, summer fun awaits with a multi-level deck, above-ground pool, and wooded privacy. Bonus perks: security system, invisible fence, irrigation system & more. Even better is that seller is offering concession towards paint and flooring updates, leaving you room to personalize it even further! Homes like this don’t come around often. SHOWINGS are paused until 08/28/2025 due to ongoing cosmetic renovations. Please reach out to agent for any questions.
additional details
- Outside Features Above Ground Pool,Cable TV,Deck,Lawn Sprinkler
- Heating System Forced Air,Natural Gas
- Cooling Central
- Fireplace Gas
- Garage 2 Car,Opener,Overhead Storage
- Total Baths 4
- Utilities 220 Volt Outlet,City Water,Natural Gas,Sanitary Sewer
- Lot Dimensions 0.95
Room Dimensions
- Entry Room: 15 x 12 (Main)
- Dining Room: 14 x 16 (Main)
- Bedroom: 11 x 11 (Second)
- Rec Room: 17 x 21 (Basement)
- Utility Room: 13 x 16 (Basement)
- Family Room: 22 x 19 (Main)
- Primary Bedroom: 18 x 18 (Main)
- Loft: 22 x 21 (Second)
- Family Room: 17 x 18 (Basement)
- Kitchen: 17 x 17 (Main)
- Bedroom: 15 x 15 (Second)
- Bedroom: 14 x 14 (Basement)
- Other: 14 x 11 (Basement)
Virtual Tour
Great Schools in this area
similar Properties
2082 Tamarack Ridge Court
Welcome to this grand ranch estate home in the ver...
More Details
$615,000
2584 Golden Leaf Drive
Gorgeous new Charles plan in beautiful Amberwood f...
More Details
$612,965
2576 Golden Leaf Drive
New Construction in the brand new community of Amb...
More Details
$612,938

- Office : 937.434.7600
- Mobile : 937-266-5511
- Fax :937-306-1806

My team and I are here to assist you. We value your time. Contact us for prompt service.
Mortgage Calculator
This is your principal + interest payment, or in other words, what you send to the bank each month. But remember, you will also have to budget for homeowners insurance, real estate taxes, and if you are unable to afford a 20% down payment, Private Mortgage Insurance (PMI). These additional costs could increase your monthly outlay by as much 50%, sometimes more.
 Courtesy: eXp Realty (866) 212-4991 Rocsanna Lotfian
Courtesy: eXp Realty (866) 212-4991 Rocsanna Lotfian
Data relating to real estate for sale on this web site comes in part from the IDX Program of the Dayton Area Board of Realtors. IDX information is provided exclusively for consumers' personal, non-commercial use and may not be used for any purpose other than to identify prospective properties consumers may be interested in purchasing.
Information is deemed reliable but is not guaranteed.
![]() © 2025 Georgiana C. Nye. All rights reserved | Design by FlyerMaker Pro | admin
© 2025 Georgiana C. Nye. All rights reserved | Design by FlyerMaker Pro | admin

