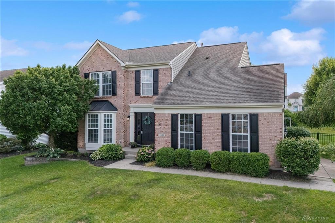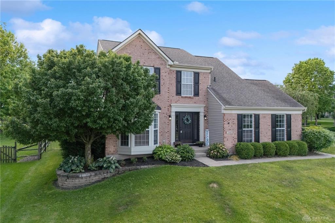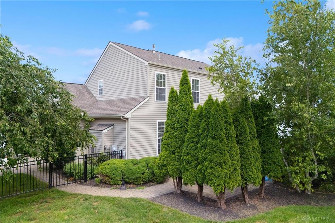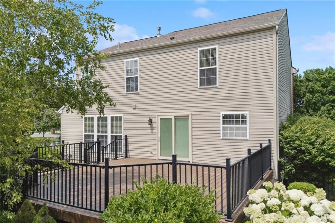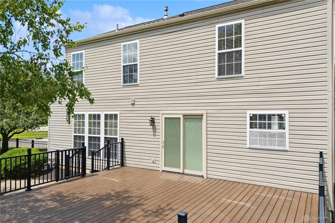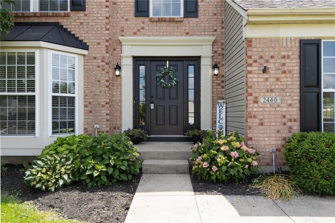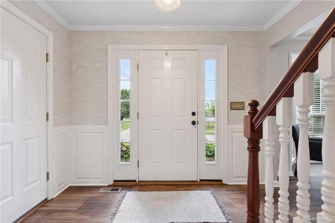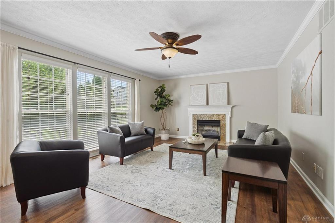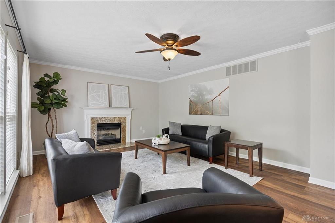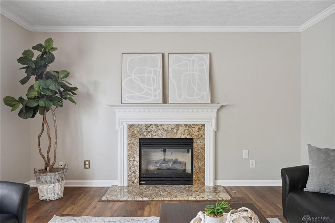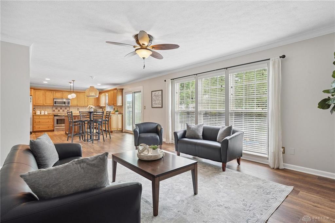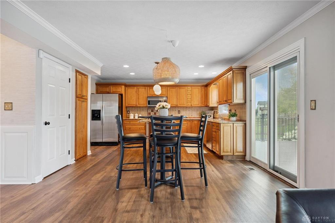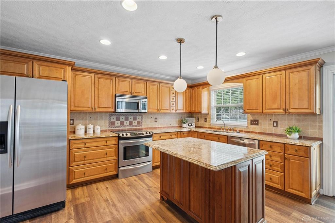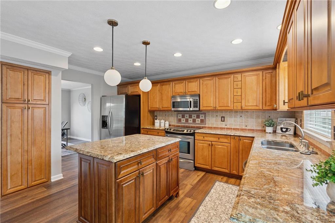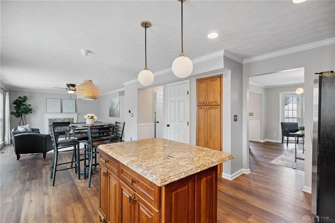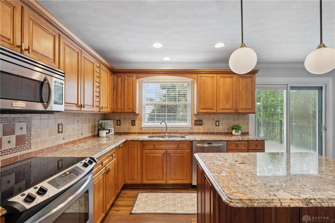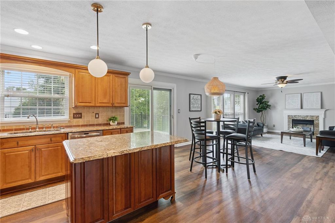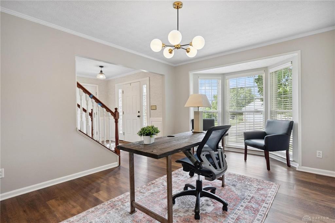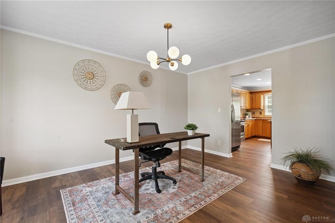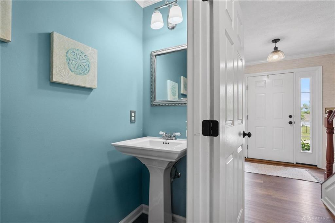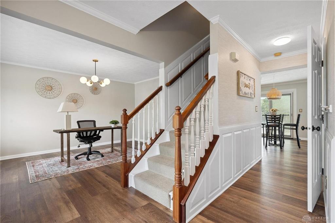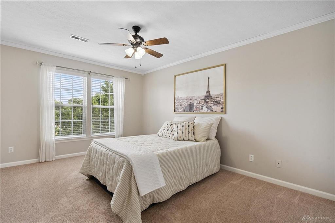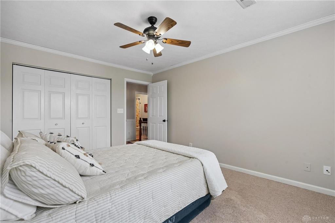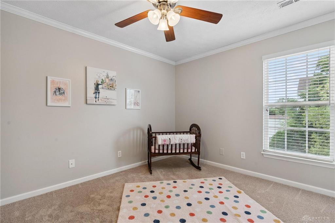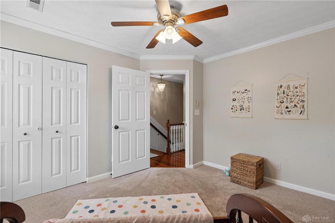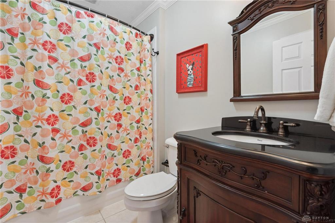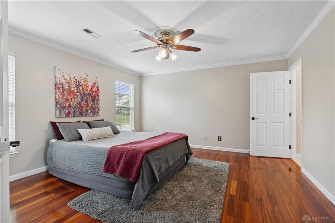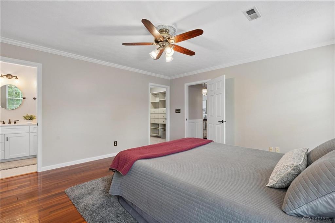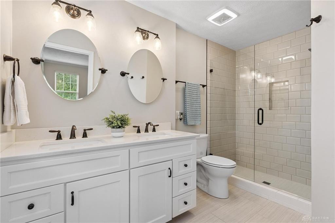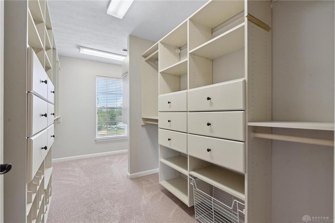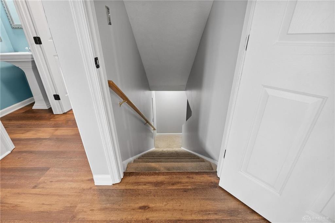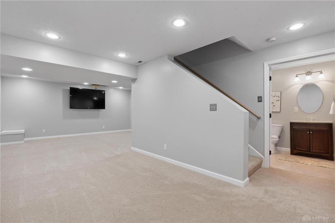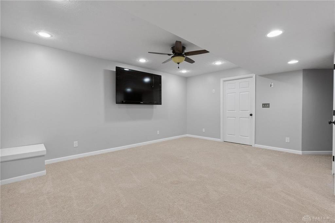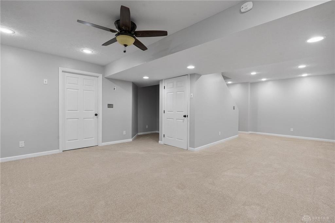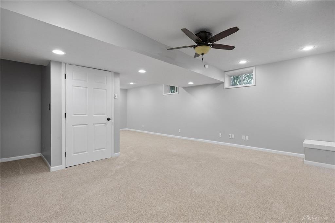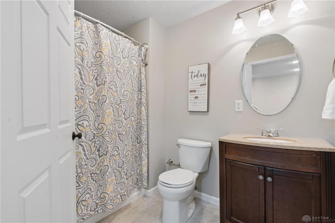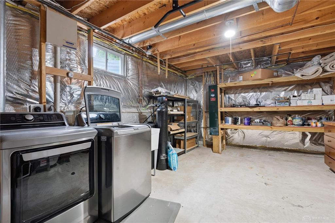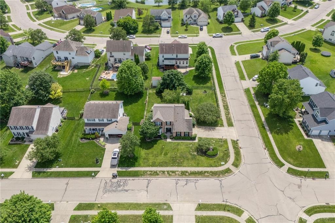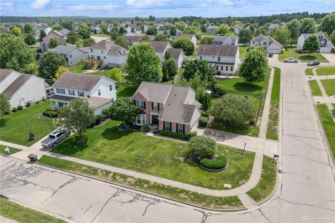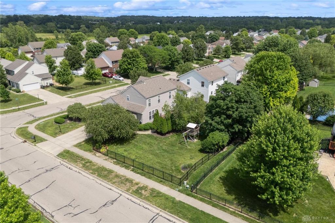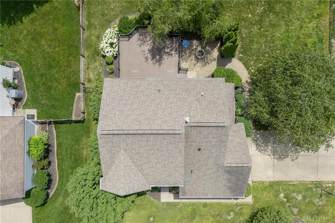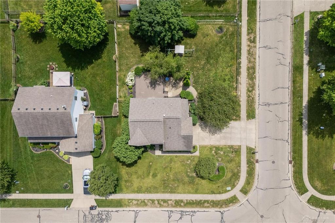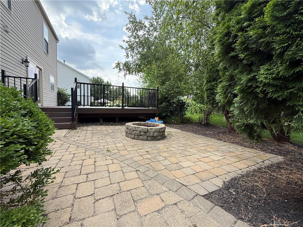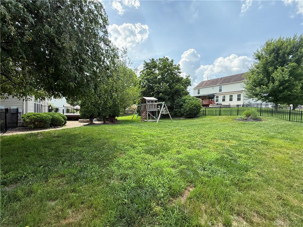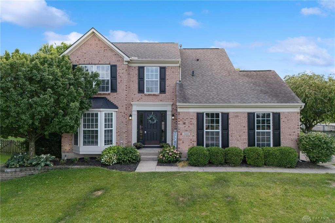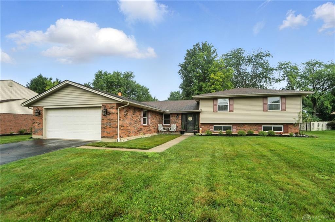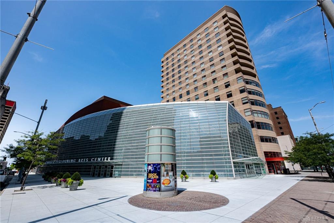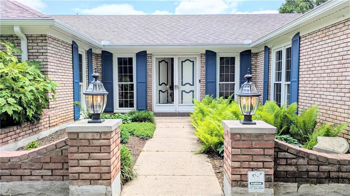2315 sq. ft.
4 baths
3 beds
$419,900 Price
937365 MLS#
Marketing Remarks
Prime location! Step into this beautifully maintained 3-bedroom, 3.5-bath home offering over 2,300 square feet of stylish, comfortable living in one of Beavercreek’s most desirable neighborhoods. Thoughtfully updated and freshly painted from top to bottom, this home has also been professionally cleaned, carpets included so it is truly move-in ready. The main level welcomes you with crown molding, wainscoting, and updated LVP flooring. The open-concept kitchen and family room create the perfect gathering space, complete with granite countertops, a center island, pantry, and a gas fireplace with granite surround. New sliding patio door (with blinds inside) lead outdoors to an impressive Trex composite deck and attractive paver patio with a built-in fire pit. The backyard is fully fenced with a top of the line wrought iron fence, swing set conveys! Upstairs, the expansive primary suite features hardwood floors, a massive walk-in closet with organizer system, and a luxurious updated en-suite bath with dual sinks and a walk-in tiled shower. Two additional bedrooms offer generous closets and share a full, updated bathroom. The finished basement adds versatility with an open recreation area, don't miss the partially hidden niche (owners used as play area), full bath, utility room, and ample storage space. Limitless possibilities including home gym, media room, or guest quarters. Additional updates include HVAC (2019), garage door and opener, water softener with updated tank (2022), smart thermostat, hot water heater (2025), new garbage disposal (2025), updated lighting, oven range knobs (2025), dishwasher motor (2024) and more. Walking and bike trails close by! Minutes from WPAFB, shopping & restaurants.
additional details
- Outside Features Deck,Fence
- Heating System Natural Gas
- Cooling Central
- Fireplace Gas
- Garage 2 Car,Attached
- Total Baths 4
- Utilities City Water,Natural Gas
- Lot Dimensions .279
Room Dimensions
- Entry Room: 6 x 7 (Main)
- Kitchen: 11 x 13 (Main)
- Breakfast Room: 9 x 13 (Main)
- Dining Room: 11 x 16 (Main)
- Family Room: 13 x 19 (Main)
- Primary Bedroom: 14 x 15 (Second)
- Bedroom: 10 x 12 (Second)
- Bedroom: 11 x 14 (Second)
- Rec Room: 15 x 37 (Basement)
- Utility Room: 10 x 13 (Basement)
Virtual Tour
Great Schools in this area
similar Properties
1169 Kentshire Drive
Discover this meticulously remodeled nearly 3000 s...
More Details
$440,000
1312 Laurelwood Road
This beautifully updated mid-century ranch is tuck...
More Details
$430,000

- Office : 937.434.7600
- Mobile : 937-266-5511
- Fax :937-306-1806

My team and I are here to assist you. We value your time. Contact us for prompt service.
Mortgage Calculator
This is your principal + interest payment, or in other words, what you send to the bank each month. But remember, you will also have to budget for homeowners insurance, real estate taxes, and if you are unable to afford a 20% down payment, Private Mortgage Insurance (PMI). These additional costs could increase your monthly outlay by as much 50%, sometimes more.
 Courtesy: Keller Williams Advisors Rlty (937) 848-6255 Rhoda E Gazda ABR
Courtesy: Keller Williams Advisors Rlty (937) 848-6255 Rhoda E Gazda ABR
Data relating to real estate for sale on this web site comes in part from the IDX Program of the Dayton Area Board of Realtors. IDX information is provided exclusively for consumers' personal, non-commercial use and may not be used for any purpose other than to identify prospective properties consumers may be interested in purchasing.
Information is deemed reliable but is not guaranteed.
![]() © 2025 Georgiana C. Nye. All rights reserved | Design by FlyerMaker Pro | admin
© 2025 Georgiana C. Nye. All rights reserved | Design by FlyerMaker Pro | admin

