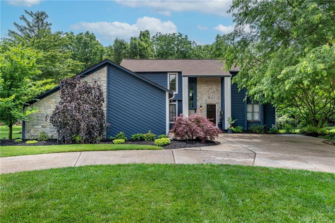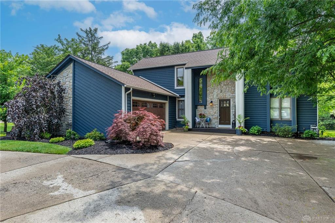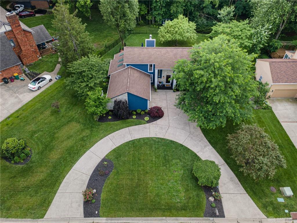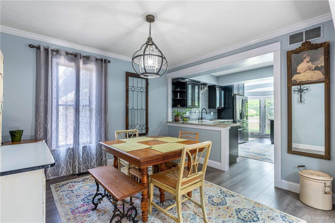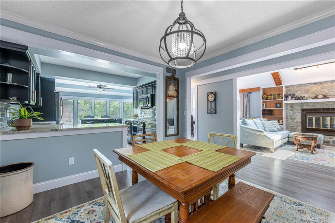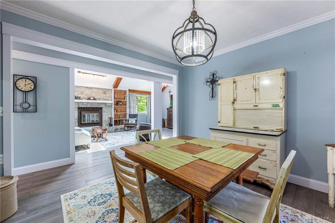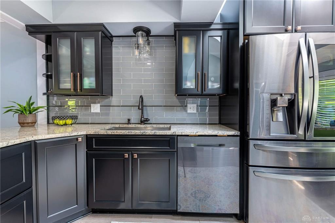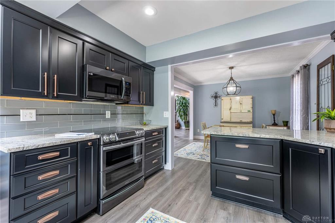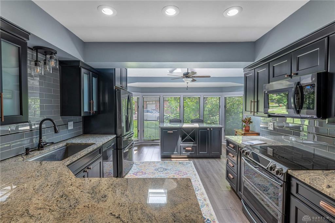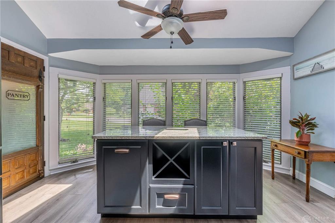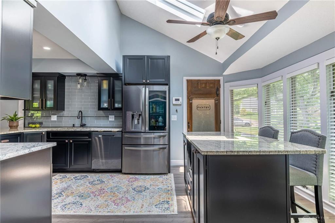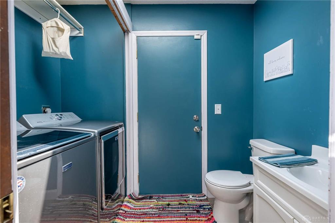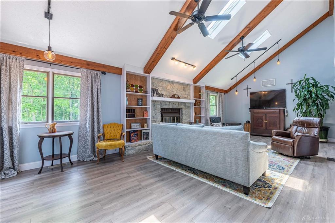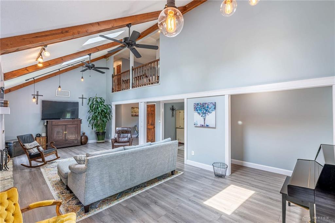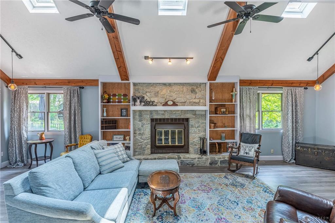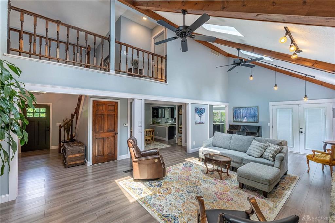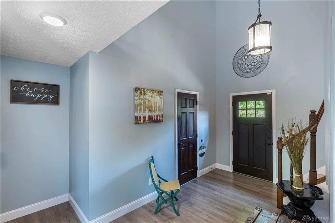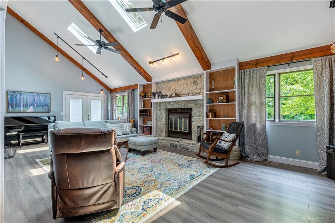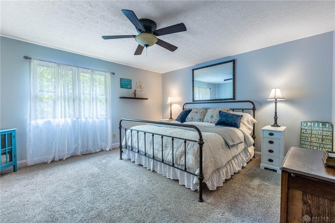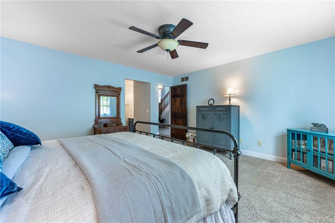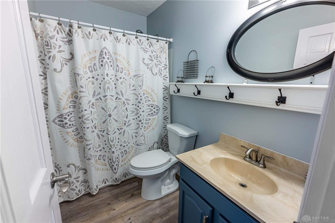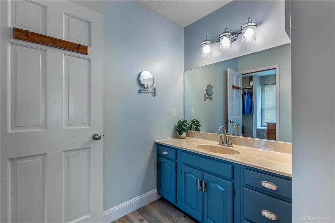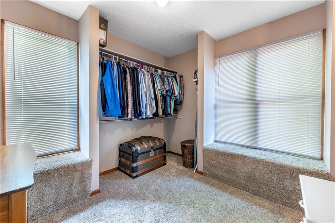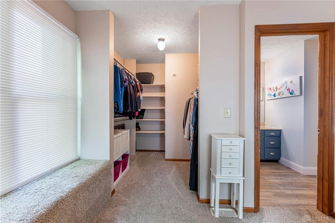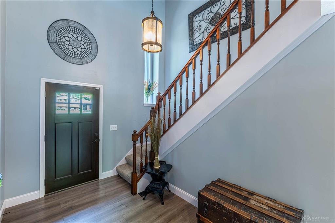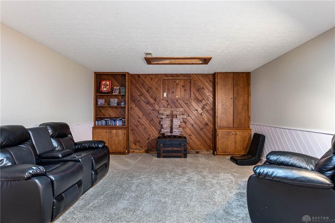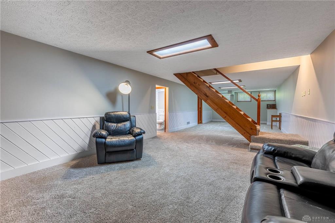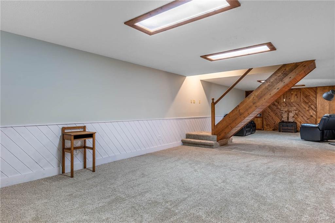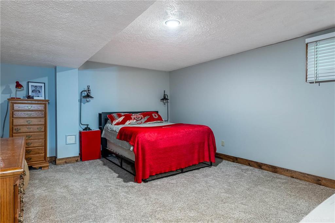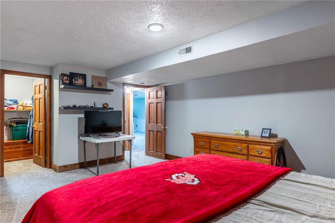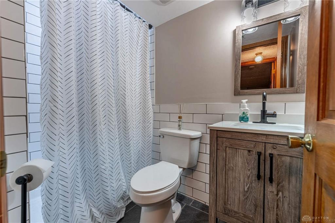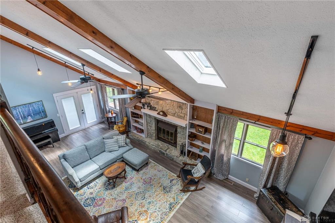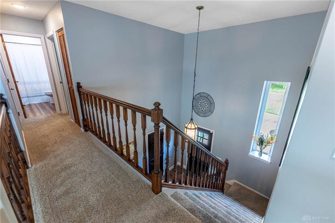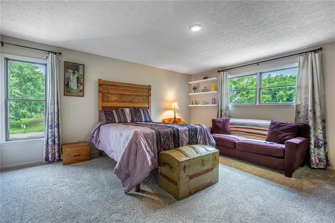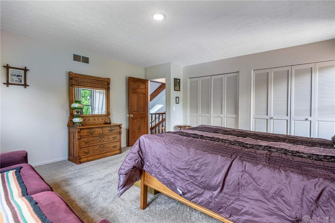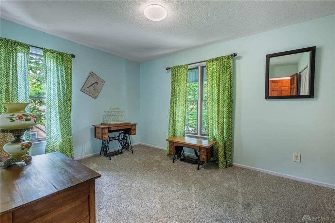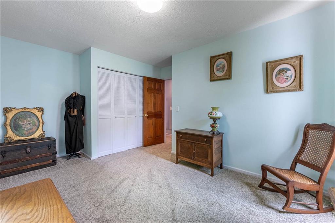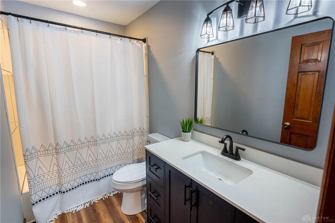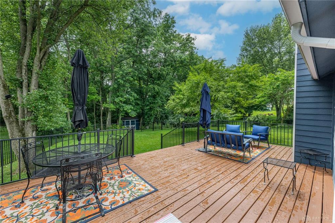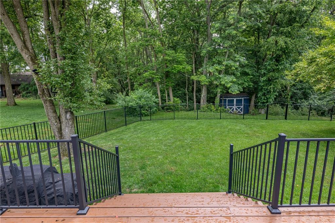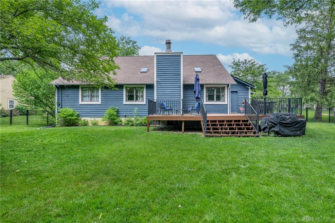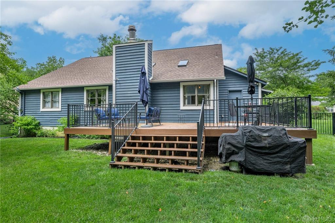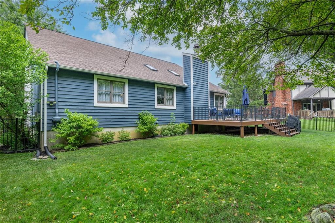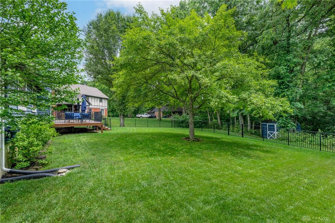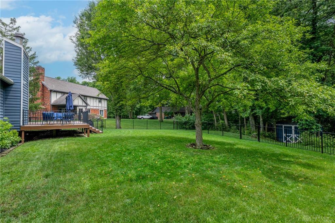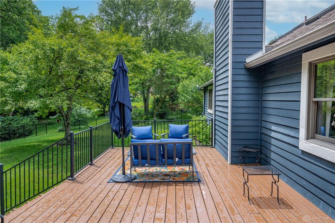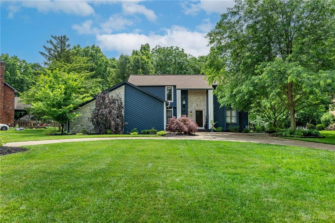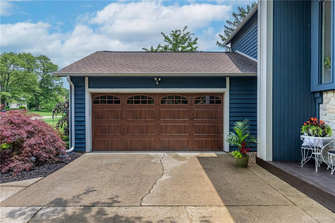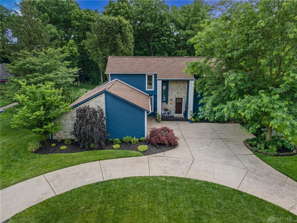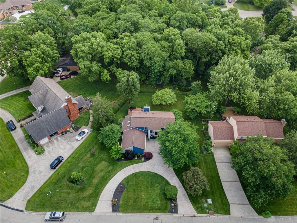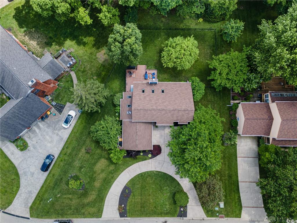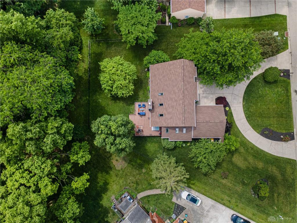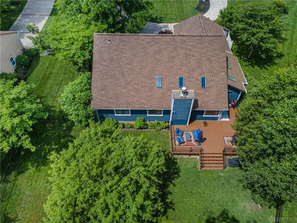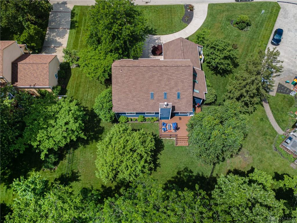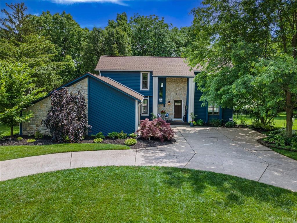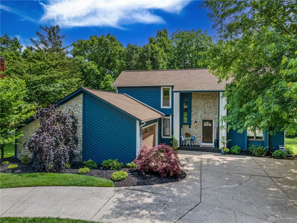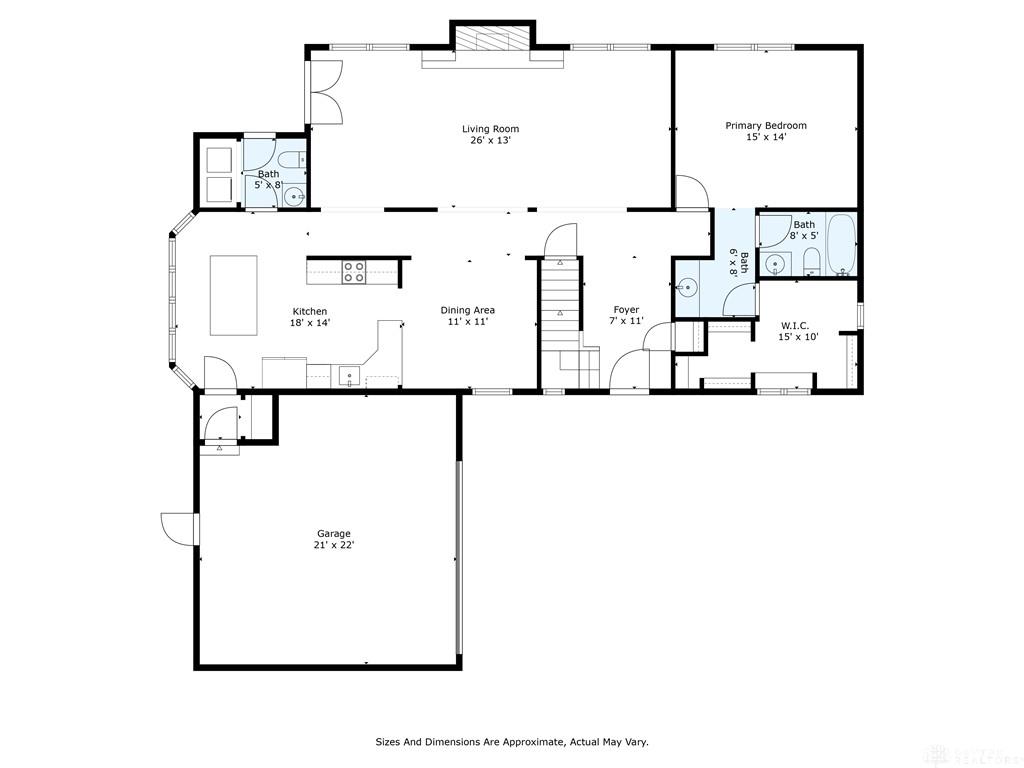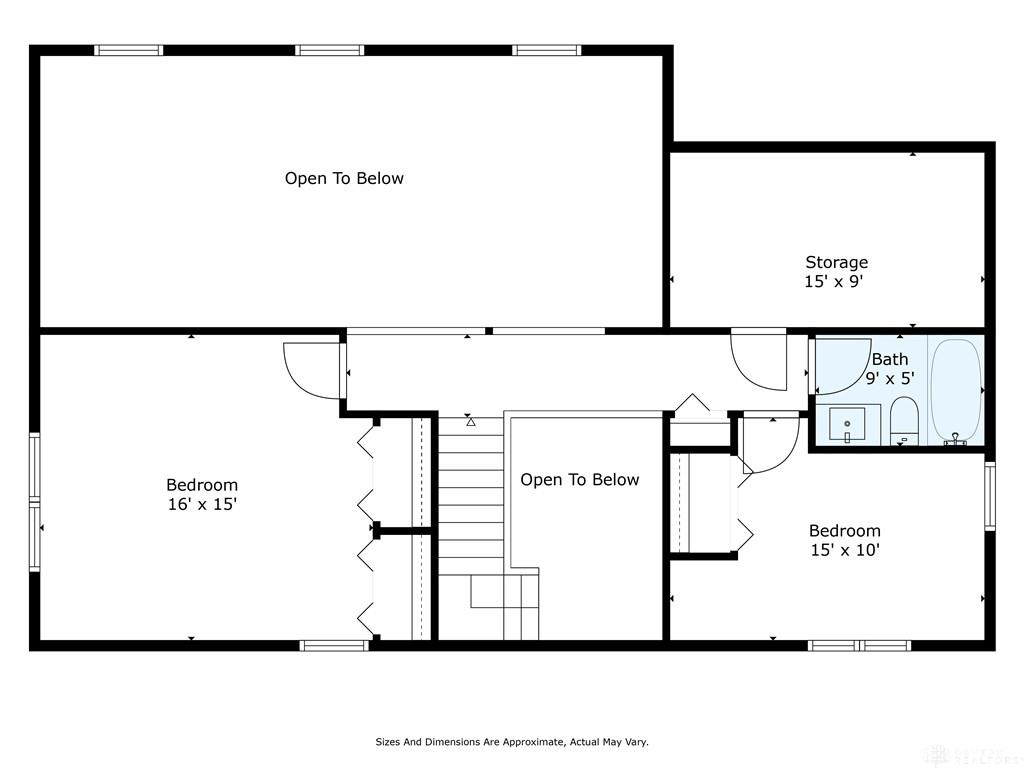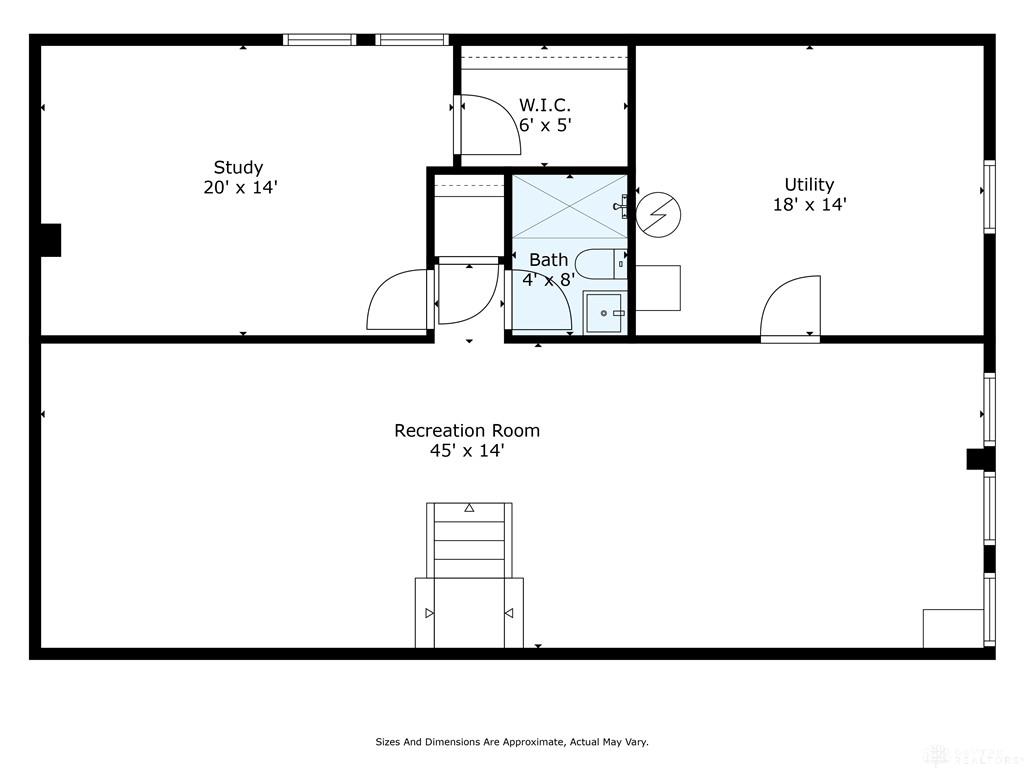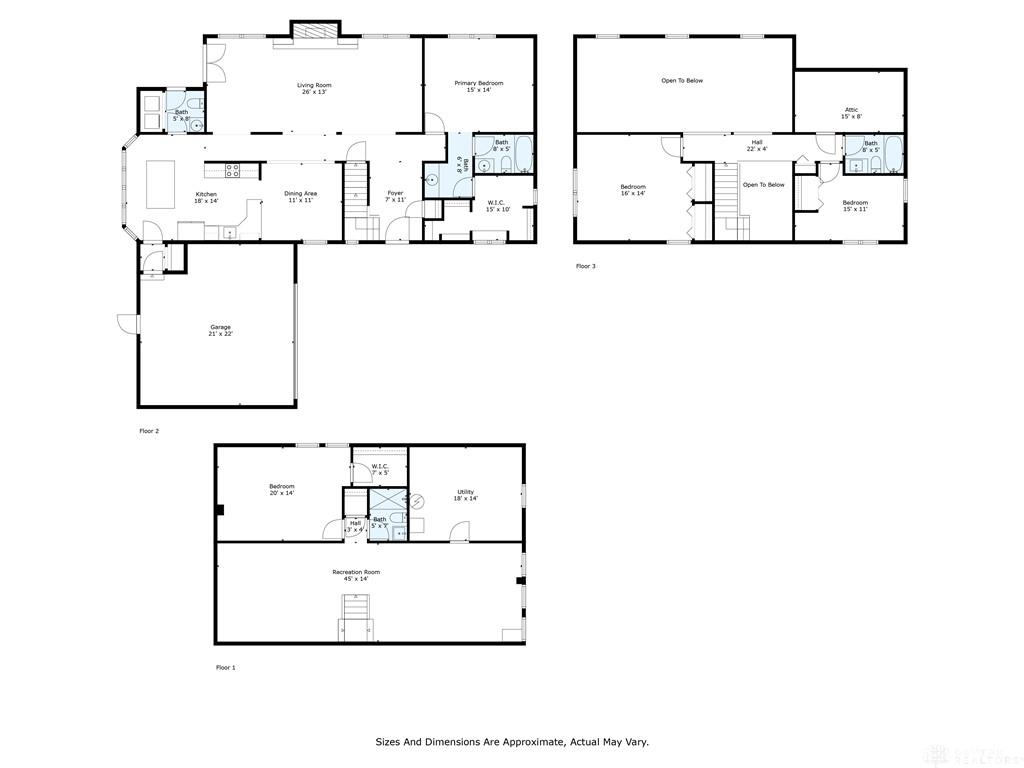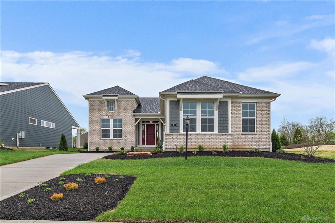3567 sq. ft.
4 baths
3 beds
$483,000 Price
936995 MLS#
Marketing Remarks
Stunning two-story contemporary home on a beautifully wooded lot with amazing landscaping and a circular driveway. This unique property has been meticulously improved and maintained. Offering 3-4 bedrooms and 3.5 baths, it features a main floor owners suite with an ensuite and a humongous walk-in closet. Upstairs bedrooms boast loads of closet & walk in storage space plus a walkway overlooking the entry and great room. Enjoy the huge deck addition (2022) perfect for entertaining, along with a fenced yard (2019) for privacy and play. The finished basement adds a family room, recreation area, storage, and a study with a private bath, walk-in closet, and potential 4th bedroom. The great room features vaulted ceilings, a stone fireplace, and built-in shelving. The kitchen is a chef's dream with granite countertops, pantry, and openness to the formal dining room, all the work is done! Recent updates include roof, leaf guard gutters, downspouts, and 3 skylights (2021), lower level windows (2019), remodeled lower bath (2020), side-by-side garage (2020), outdoor shed siding (2023), water heater (2023), upstairs bath renovation (2023), and termite barrier system installed (2023). Water softener rental through Enting Water, sump pump 2025. All appliances convey except freezer and garage refrigerator. Conveniently located near downtown Springboro, shopping, parks, restaurants and schools. This home offers comfort, style, and the functionality you have searched for!
additional details
- Outside Features Cable TV,Deck,Porch
- Heating System Electric,Heat Pump
- Cooling Central
- Fireplace One,Woodburning
- Garage 2 Car,Attached
- Total Baths 4
- Utilities 220 Volt Outlet,City Water,Sanitary Sewer
- Lot Dimensions 158x225x55x200
Room Dimensions
- Bedroom: 15 x 14 (Main)
- Bedroom: 15 x 16 (Second)
- Bedroom: 15 x 10 (Second)
- Dining Room: 11 x 11 (Main)
- Entry Room: 11 x 7 (Main)
- Family Room: 18 x 14 (Basement)
- Great Room: 30 x 13 (Main)
- Kitchen: 11 x 18 (Main)
- Rec Room: 22 x 14 (Basement)
- Study/Office: 18 x 13 (Basement)
Virtual Tour
Great Schools in this area
similar Properties
15 Annie Grove Lane
Stylish new Wilmington Coastal Cottage plan in bea...
More Details
$504,900
5 Annie Grove Lane
Gorgeous new Morgan Coastal Cottage plan in beauti...
More Details
$499,900
10 Annie Grove Lane
Trendy new Amelia patio plan in beautiful Wadeston...
More Details
$499,900

- Office : 937.434.7600
- Mobile : 937-266-5511
- Fax :937-306-1806

My team and I are here to assist you. We value your time. Contact us for prompt service.
Mortgage Calculator
This is your principal + interest payment, or in other words, what you send to the bank each month. But remember, you will also have to budget for homeowners insurance, real estate taxes, and if you are unable to afford a 20% down payment, Private Mortgage Insurance (PMI). These additional costs could increase your monthly outlay by as much 50%, sometimes more.
 Courtesy: Irongate Inc. (937) 433-3300 Jennifer J Durbin
Courtesy: Irongate Inc. (937) 433-3300 Jennifer J Durbin
Data relating to real estate for sale on this web site comes in part from the IDX Program of the Dayton Area Board of Realtors. IDX information is provided exclusively for consumers' personal, non-commercial use and may not be used for any purpose other than to identify prospective properties consumers may be interested in purchasing.
Information is deemed reliable but is not guaranteed.
![]() © 2025 Georgiana C. Nye. All rights reserved | Design by FlyerMaker Pro | admin
© 2025 Georgiana C. Nye. All rights reserved | Design by FlyerMaker Pro | admin

