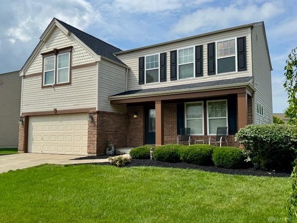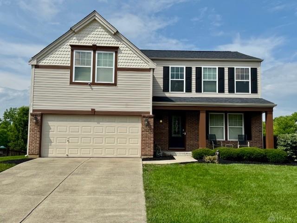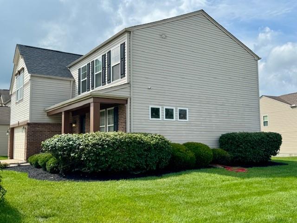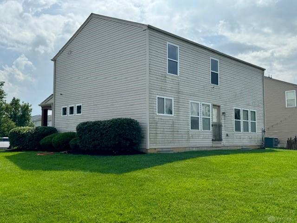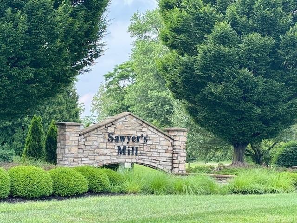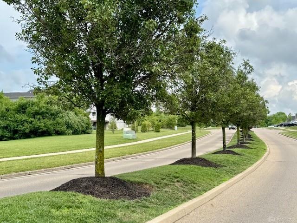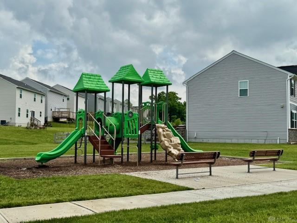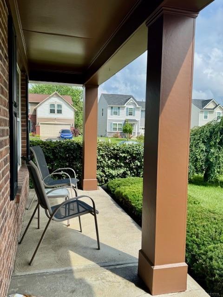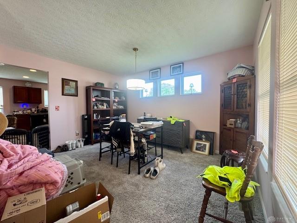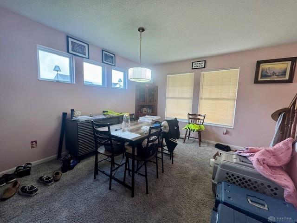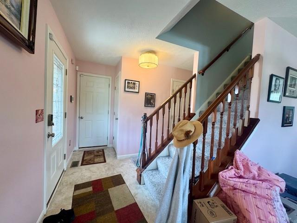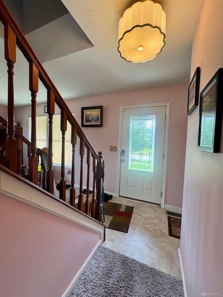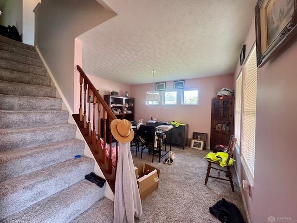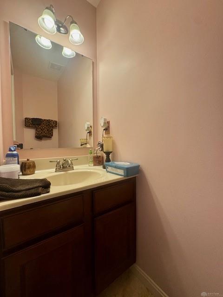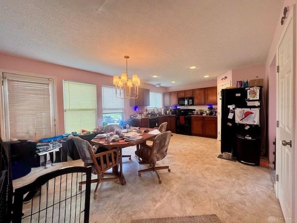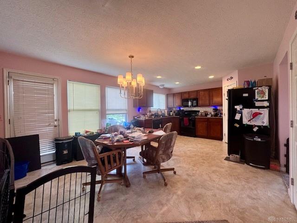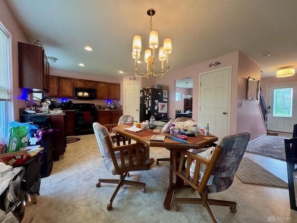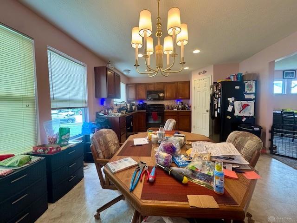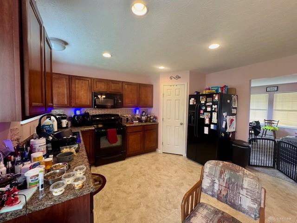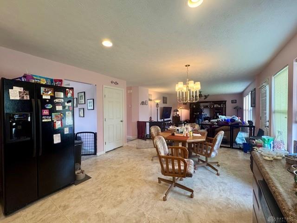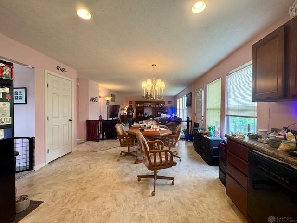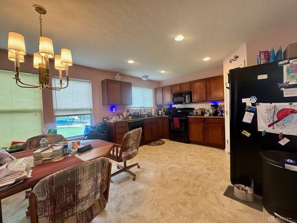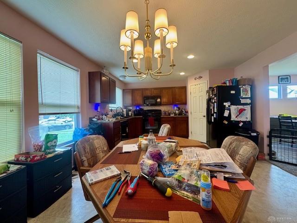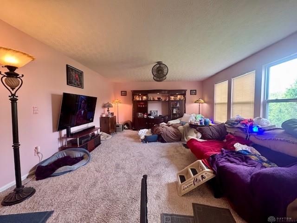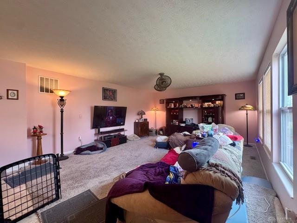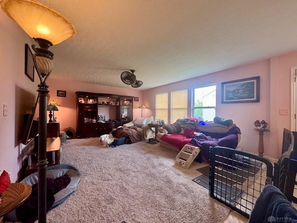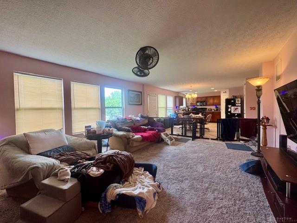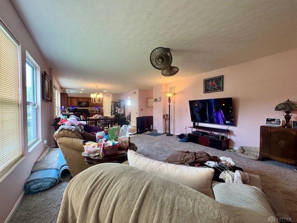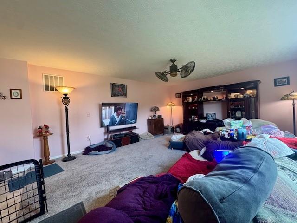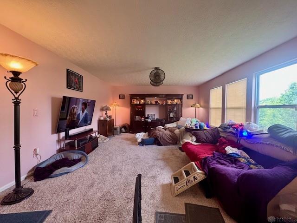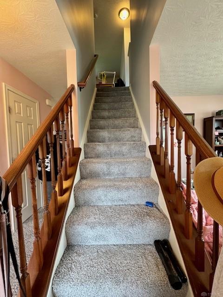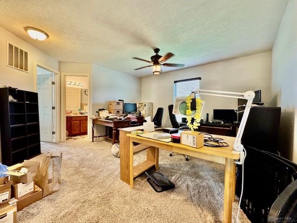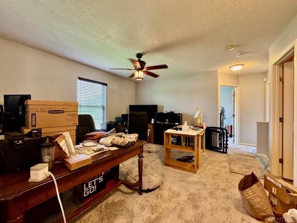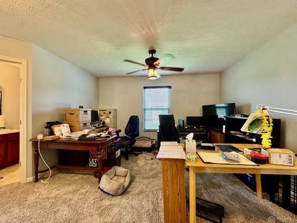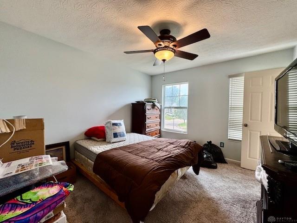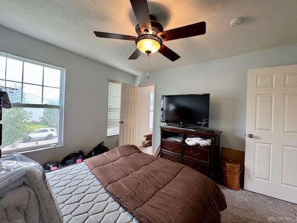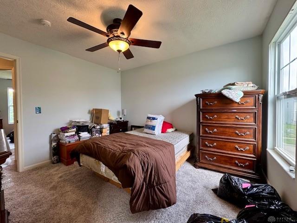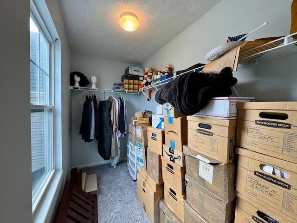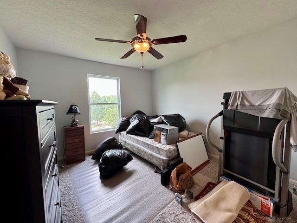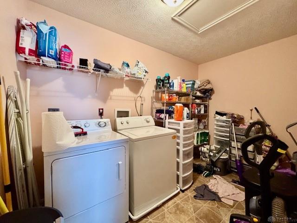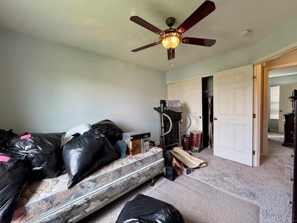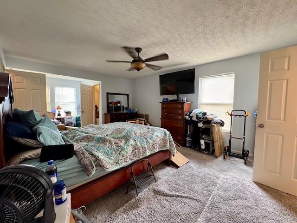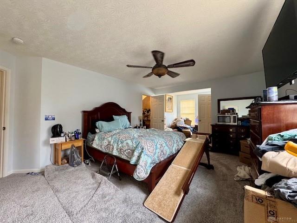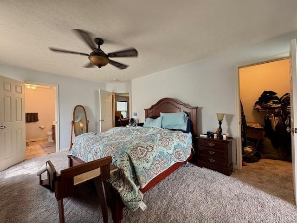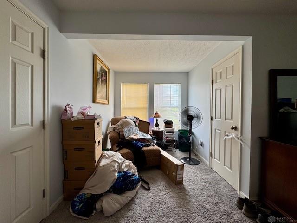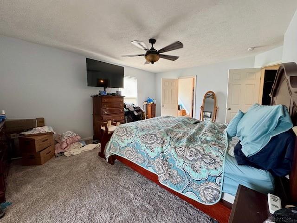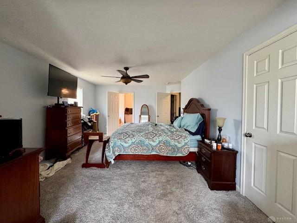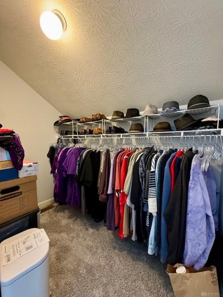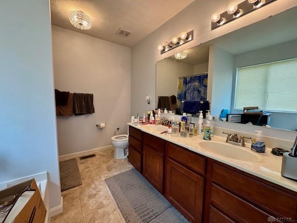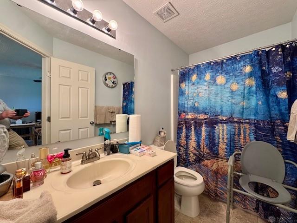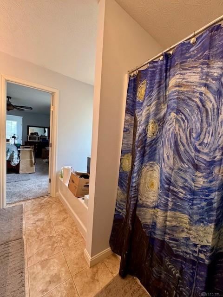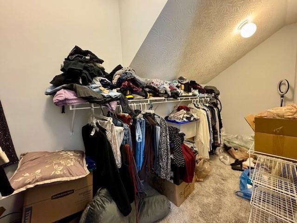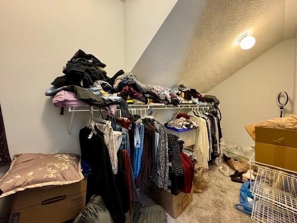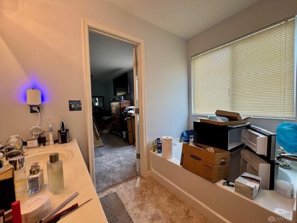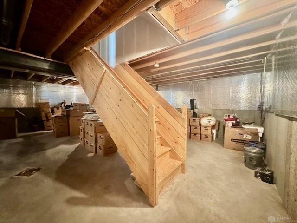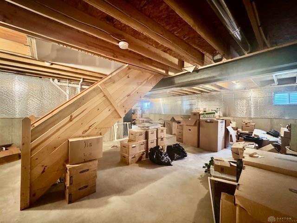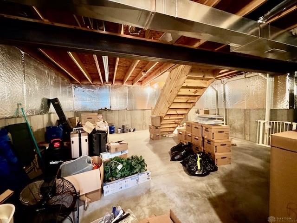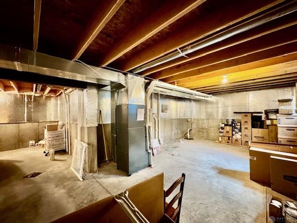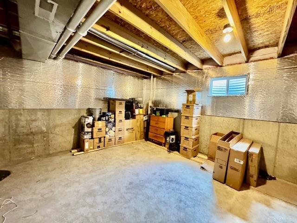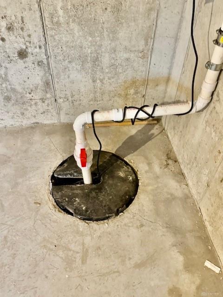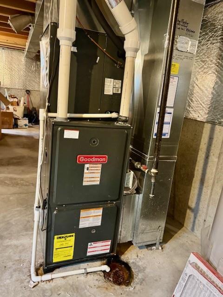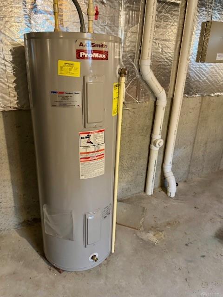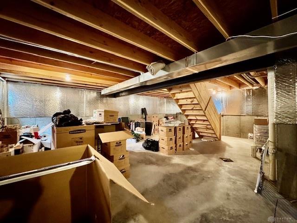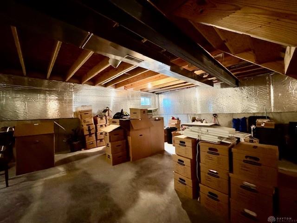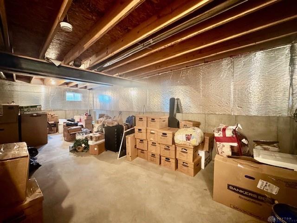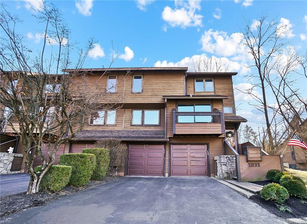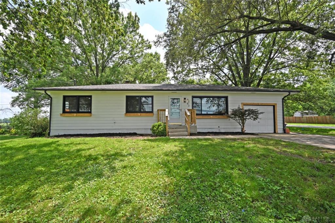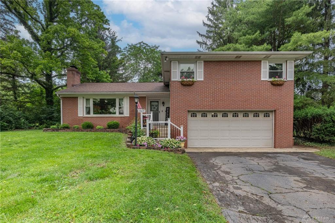Marketing Remarks
Discover the unbeatable value & incredible space found in this nearly new 2 story in the heart of “Sawyers Mill!” This one owner home offers a traditional elevation, Victorian details, a large covered front porch and freshly mulched landscape making it a standout from the curb. Step inside to discover spaces planned for everyday living and entertaining with ease. The main level is designed with connectivity in mind. The kitchen is the heart of this home equip w/sleek black appliances, a walk-in pantry and access to both the breakfast and formal dining areas. Bring the sectional as this MASSIVE great room is furniture friendly and ready for game day, movie nights or cozy evenings with the fam! A bonus half bath completes this level. Continue to the 2nd level where a central loft introduces options for home office, play room or 2nd family area. All bedrooms are located on this level, enjoy lots of natural light, exceptional closet space and quick access to a full bath! The primary suite is truly special showcasing enormous dual walk-in closets and a luxury bath with double sinks, freestanding shower & a relaxing soaking tub. Another custom touch is a unique alcove planned for ensuite nursery, reading area or sitting room. A convenient laundry room rounds out the 2nd level. Still craving space? Check out this massive unfinished basement offering unlimited opportunities for home gym, media room, family room, etc! A bath rough in adds to equity building opportunity. Bring your ideas and finish to taste. Other notable features include an artistic glass entry door, upgraded lighting/fans & central security. Premium location in the back phase of Sawyers Mill within view of the community pond and walkability to the neighborhood playground. Check out 6460 Woodcreek Drive today.
additional details
- Outside Features Cable TV,Porch
- Heating System Forced Air,Natural Gas
- Cooling Central
- Garage 2 Car,Attached,Opener,Overhead Storage
- Total Baths 3
- Utilities 220 Volt Outlet,City Water,Natural Gas,Sanitary Sewer,Storm Sewer
- Lot Dimensions Large Corner Lot
Room Dimensions
- Entry Room: 6 x 4 (Main)
- Dining Room: 15 x 12 (Main)
- Great Room: 16 x 19 (Main)
- Kitchen: 16 x 15 (Main)
- Breakfast Room: 16 x 8 (Main)
- Loft: 16 x 12 (Second)
- Bedroom: 12 x 10 (Second)
- Bedroom: 13 x 11 (Second)
- Primary Bedroom: 12 x 15 (Second)
- Bonus Room: 9 x 10 (Second)
- Laundry: 11 x 8 (Second)
Great Schools in this area
similar Properties
1031 Golfview Drive
This newly renovated END-UNIT condo is bigger than...
More Details
$324,500
6383 Todhunter Road
WOW! Stunning renovation in this spacious RANCH ho...
More Details
$319,000
3105 Shadow Hill Road
Welcome to shadow hill! Where quality updates, tim...
More Details
$314,900

- Office : 937.434.7600
- Mobile : 937-266-5511
- Fax :937-306-1806

My team and I are here to assist you. We value your time. Contact us for prompt service.
Mortgage Calculator
This is your principal + interest payment, or in other words, what you send to the bank each month. But remember, you will also have to budget for homeowners insurance, real estate taxes, and if you are unable to afford a 20% down payment, Private Mortgage Insurance (PMI). These additional costs could increase your monthly outlay by as much 50%, sometimes more.
 Courtesy: RE/MAX Alliance Realty (937) 898-4400 Jeffrey T Roberts
Courtesy: RE/MAX Alliance Realty (937) 898-4400 Jeffrey T Roberts
Data relating to real estate for sale on this web site comes in part from the IDX Program of the Dayton Area Board of Realtors. IDX information is provided exclusively for consumers' personal, non-commercial use and may not be used for any purpose other than to identify prospective properties consumers may be interested in purchasing.
Information is deemed reliable but is not guaranteed.
![]() © 2025 Georgiana C. Nye. All rights reserved | Design by FlyerMaker Pro | admin
© 2025 Georgiana C. Nye. All rights reserved | Design by FlyerMaker Pro | admin

