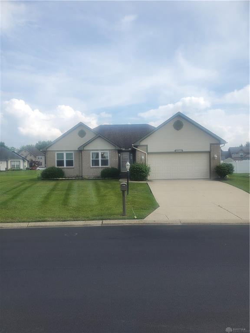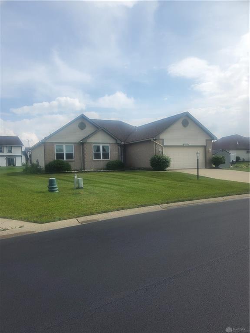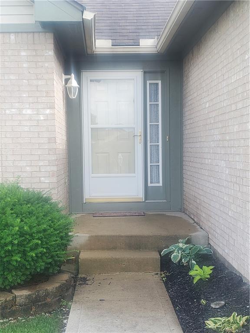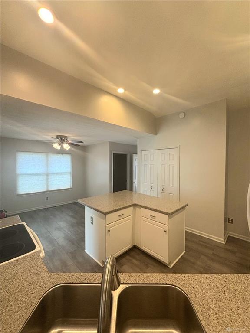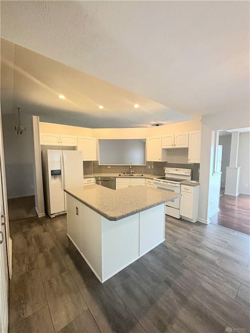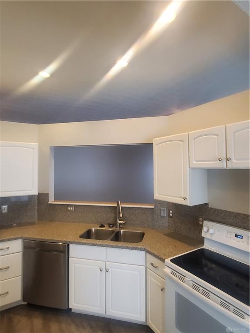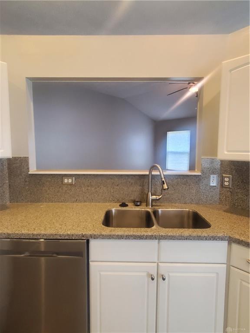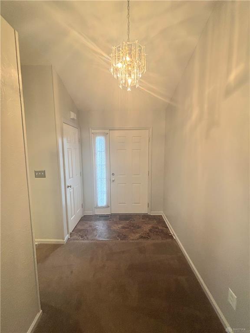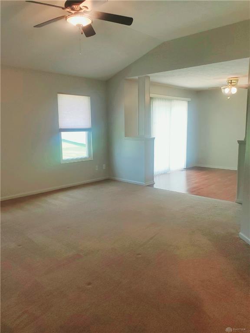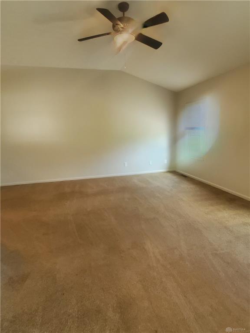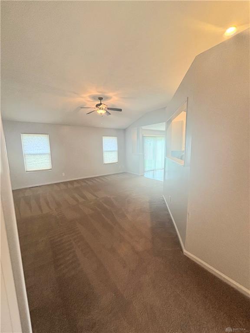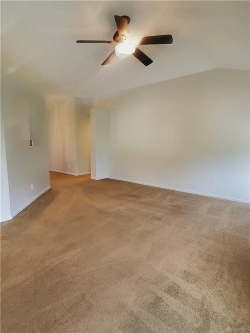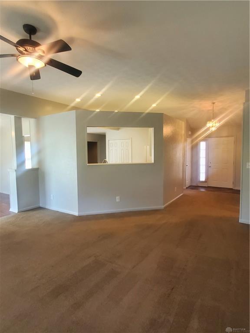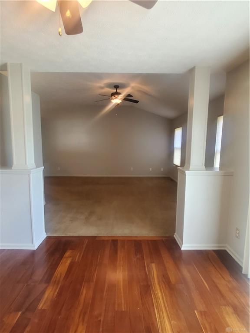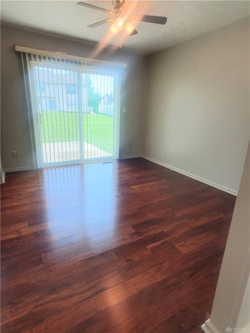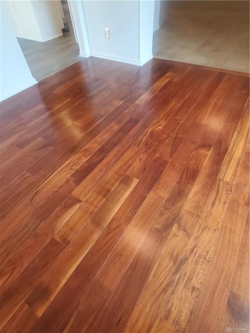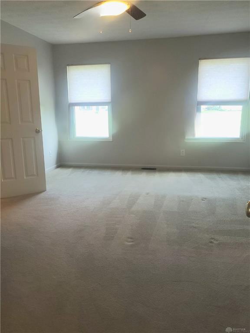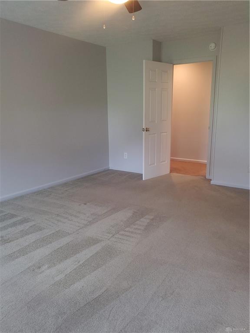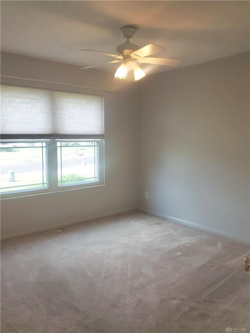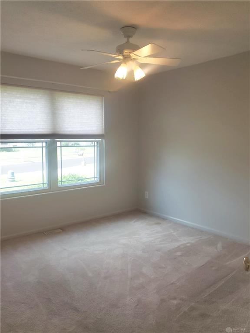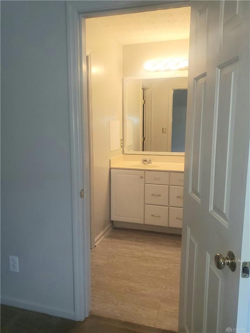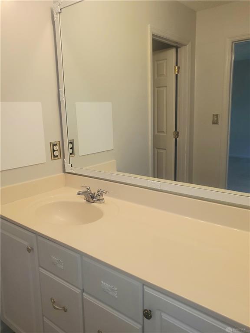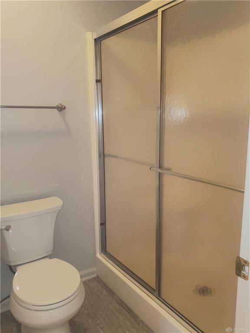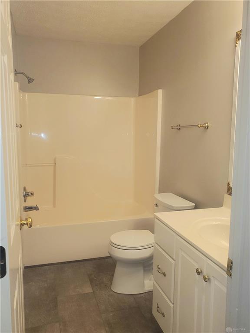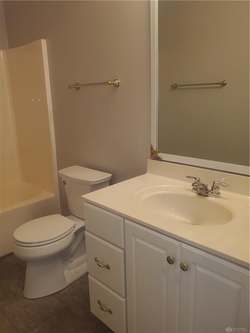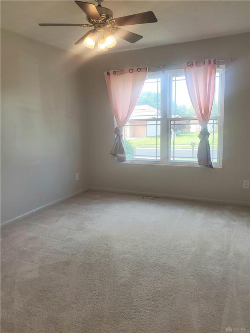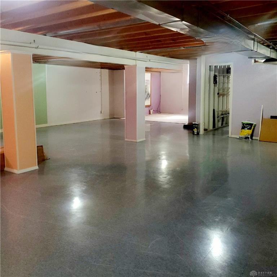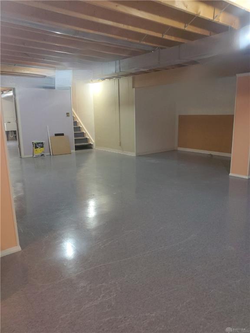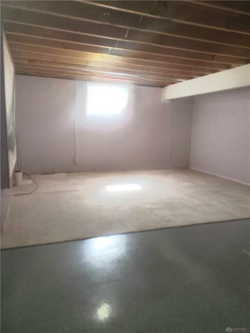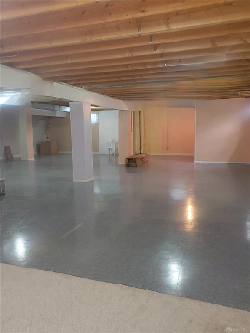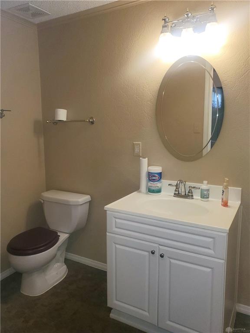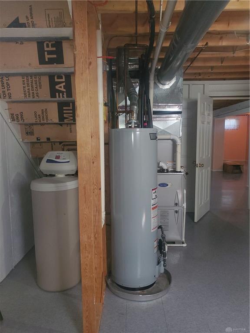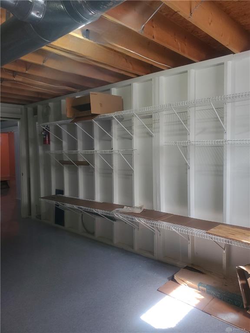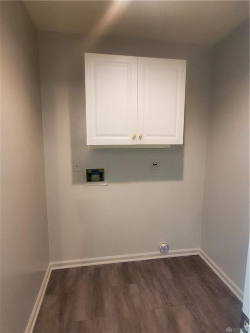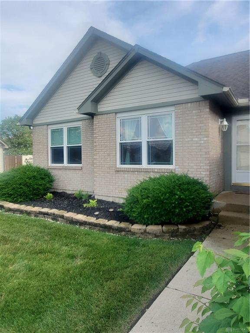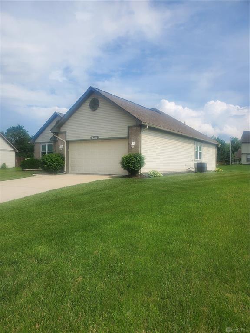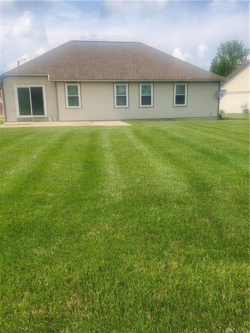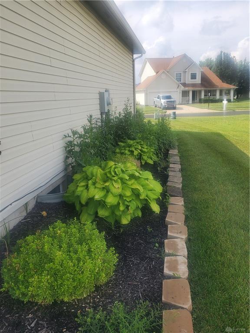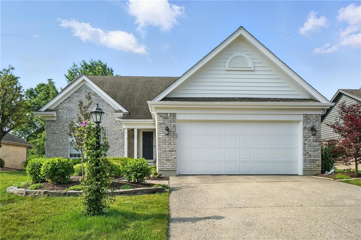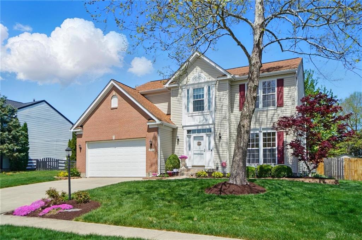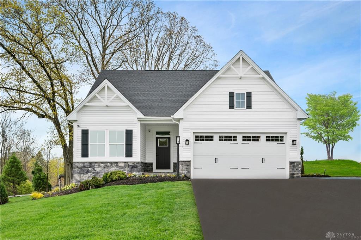Marketing Remarks
**Welcome Home to Comfort, Style & Convenience!** Step into this stunning 3-bedroom, 2.5-bathroom home on a quiet cul-de-sac in the Heritage Glen neighborhood in Miamisburg that effortlessly blends modern updates with timeless charm! From the moment you walk in, you’ll be captivated by the open-concept design featuring a spacious great room perfect for relaxing or entertaining. The first-floor laundry means no steps to the basement! The huge semi-finished basement with a half bath adds function and flexibility to fit your lifestyle. Let your imagination run wild with what you can do with this open space! The heart of the home—the kitchen—is a showstopper with granite countertops, a large granite island, and luxury vinyl plank (LVP) flooring that continues into the breakfast nook and laundry area! Whether you're hosting guests or preparing family meals, this space is both beautiful and practical. Gorgeous hardwood flooring in the dining room, and plush neutral carpeting and paint colors throughout the rest of the home—just freshly painted in May 2025, so it’s move-in ready! Step outside through the glass sliding doors to a beautifully landscaped yard with a concrete patio—perfect for morning coffee, weekend barbecues, or peaceful evening sunsets. The 2-car garage offers ample storage, and major systems like the furnace and central air were replaced in 2016, with a new water heater in 2021, giving you peace of mind for years to come. Streets in the neighborhood were newly paved at the beginning of June! Don’t miss this rare opportunity to own a home that checks all the boxes—modern updates, a spacious layout, and charming outdoor space—in a location you’ll love. Seller is offering a one-year home warranty! Schedule a private showing today, fall in love and make an offer!
additional details
- Outside Features Patio
- Heating System Forced Air,Natural Gas
- Cooling Central
- Garage 2 Car,Attached,Opener
- Total Baths 3
- Utilities City Water,Storm Sewer
- Lot Dimensions .27
Room Dimensions
- Entry Room: 6 x 12 (Main)
- Eat In Kitchen: 13 x 21 (Main)
- Family Room: 17 x 18 (Main)
- Dining Room: 10 x 12 (Main)
- Laundry: 5 x 6 (Main)
- Primary Bedroom: 13 x 18 (Main)
- Bedroom: 12 x 13 (Main)
- Bedroom: 11 x 13 (Main)
- Rec Room: 36 x 49 (Basement)
- Utility Room: 12 x 20 (Basement)
Great Schools in this area
similar Properties
2116 Autumn Haze Trail
Welcome to this beautifully updated ranch with a f...
More Details
$382,900
1045 Umbreit Court
Beautifully maintained 4-bed, 2 full & 2 half-bath...
More Details
$360,000
1290 Deer Valley Drive
The Alberti Ranch single-family home has it all. E...
More Details
$359,990

- Office : 937.434.7600
- Mobile : 937-266-5511
- Fax :937-306-1806

My team and I are here to assist you. We value your time. Contact us for prompt service.
Mortgage Calculator
This is your principal + interest payment, or in other words, what you send to the bank each month. But remember, you will also have to budget for homeowners insurance, real estate taxes, and if you are unable to afford a 20% down payment, Private Mortgage Insurance (PMI). These additional costs could increase your monthly outlay by as much 50%, sometimes more.
 Courtesy: Howard Hanna Real Estate Serv (937) 890-8688 Kim M Williams
Courtesy: Howard Hanna Real Estate Serv (937) 890-8688 Kim M Williams
Data relating to real estate for sale on this web site comes in part from the IDX Program of the Dayton Area Board of Realtors. IDX information is provided exclusively for consumers' personal, non-commercial use and may not be used for any purpose other than to identify prospective properties consumers may be interested in purchasing.
Information is deemed reliable but is not guaranteed.
![]() © 2025 Georgiana C. Nye. All rights reserved | Design by FlyerMaker Pro | admin
© 2025 Georgiana C. Nye. All rights reserved | Design by FlyerMaker Pro | admin

